EUR 1.108.521
6 slk
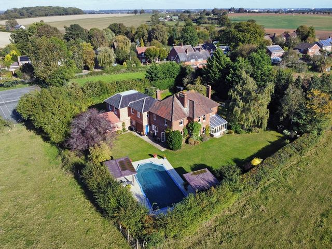
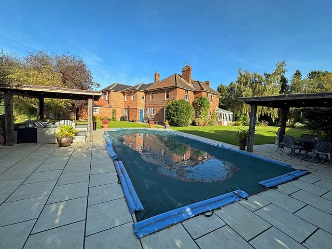
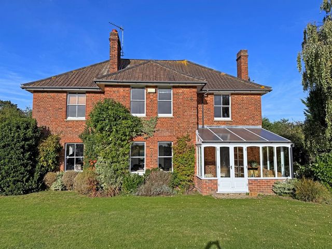
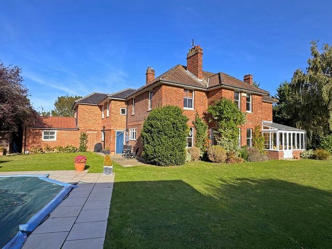
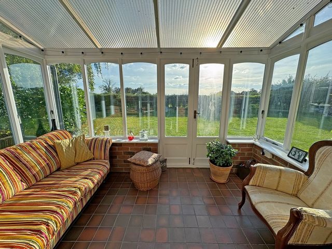
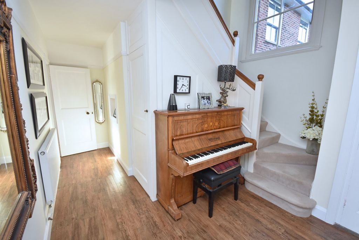
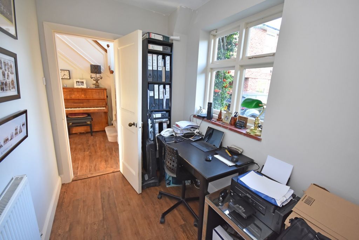
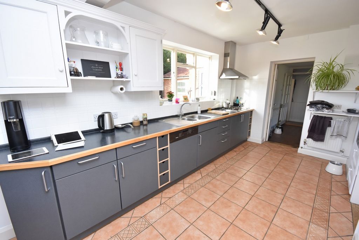
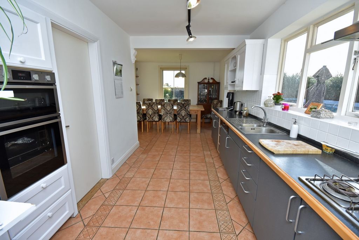
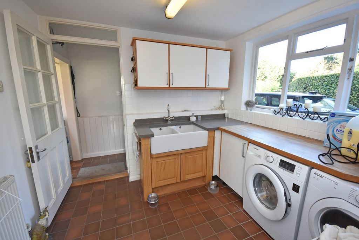
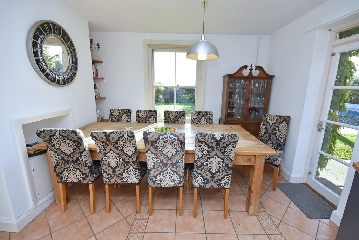
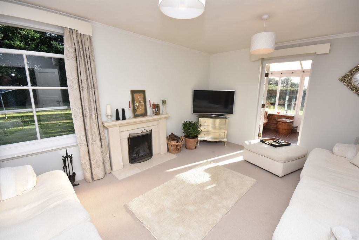
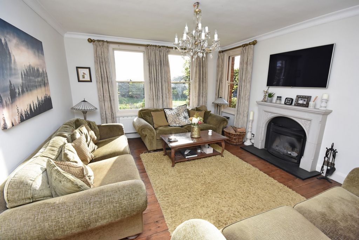
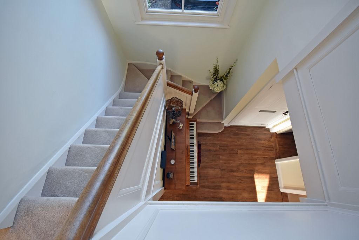
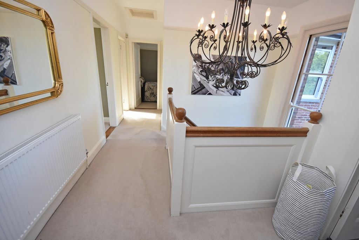
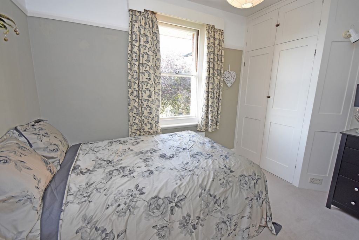
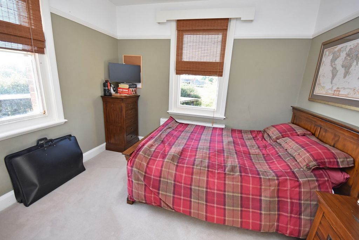
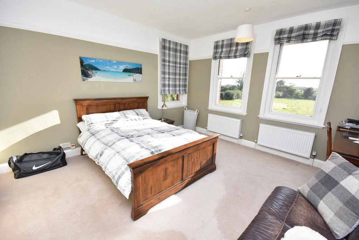
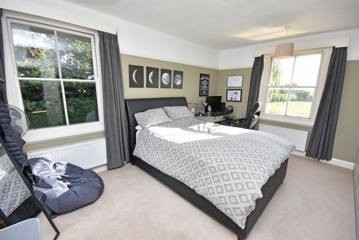
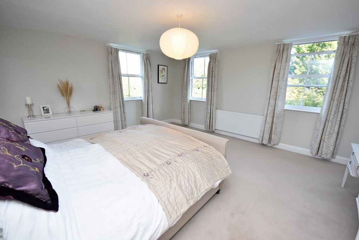
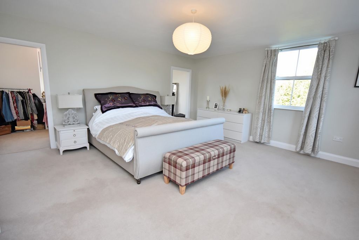
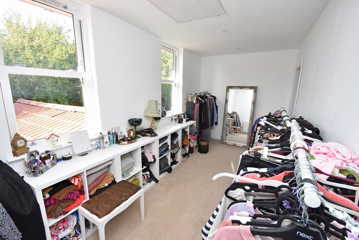
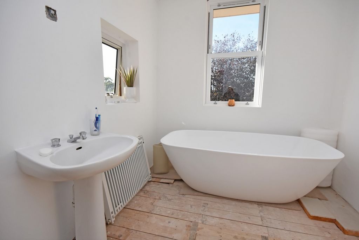
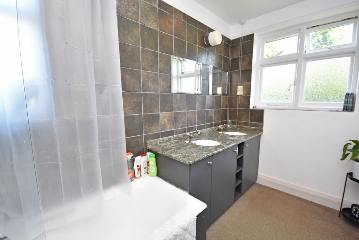
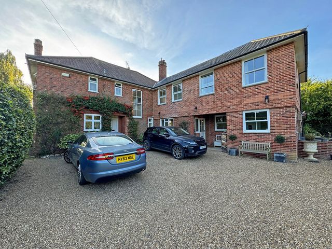
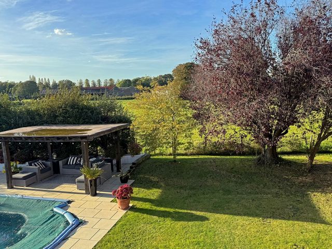
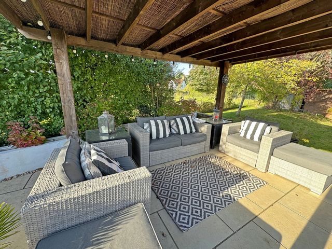
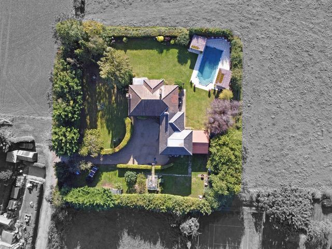
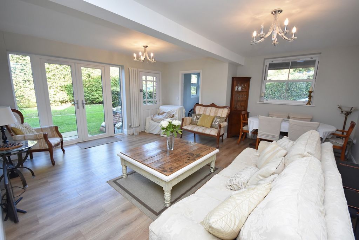
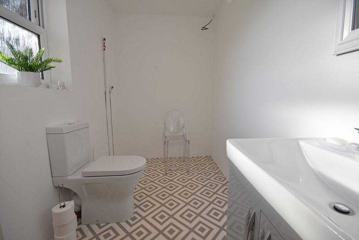
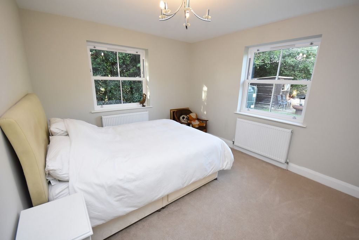
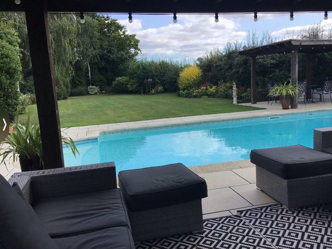
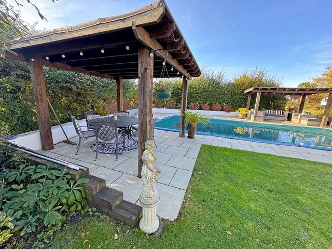
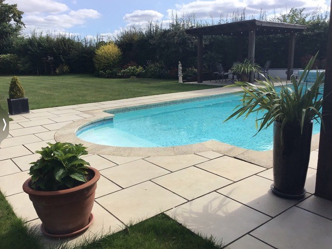
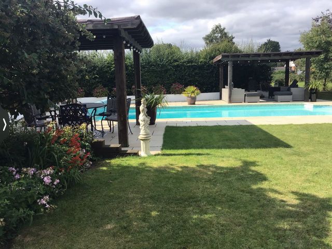
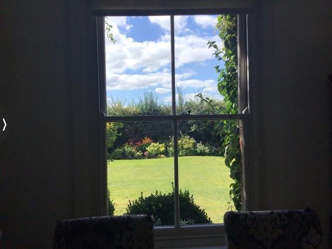
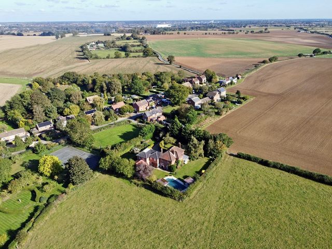
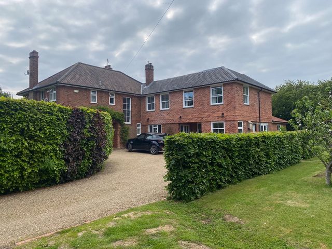
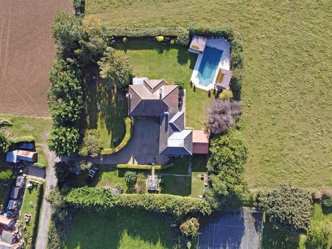
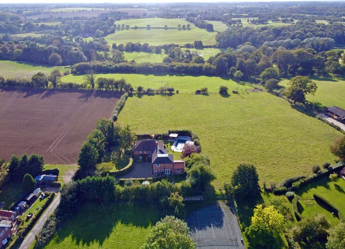
Glazed door toUtility Room Wood storage cabinet under Corian work surface with double Belfast style sink and mixer tap. 3 eye level storage cupboards. Space for washing machine and tumble drier. Grant boiler. Radiator. Tiled floor, window to front, radiator and central ceiling light. Glazed door toBoot RoomTiled floor, half wood panelled walls, central light. Glazed and wood door to front driveway. Opening toCoat RoomTiled floor, radiator, window to side.Carpeted stairs to first floor landing with wood panelled bannisters. A fabulous large window and feature central light. Radiator. Doors toWCWhite close coupled WC and window to front. Laminated floor, central light, radiator. Bathroom Bath with shower over and glass shower screen. Double basin marble topped vanity cabinet with storage under. Fully carpeted, part tiled walls, inset ceiling spotlights. Radiator. Window to front and side.BedroomTwo double Sharps wardrobes. Fully carpeted, window to side and rear with radiators under. Two pendant ceiling lights. TV point.BedroomFive door wardrobe, two pendant ceiling lights. Fully carpeted, two windows to the rear and one window to the side, with radiators under. BedroomBuilt in cupboard. Fully carpeted, window to rear and side with wooden pelmets. Radiator.
BedroomBuilt in double wardrobe. Fully carpeted, window to side with radiator under. Pendant ceiling light. From landing to corridorThree storage cupboards and central pendant ceiling light. Two windows to front. Radiator.Doors toBathroomThis room is a work in progress, with the original wooden floor boards exposed. Windows to side and rear. Free standing modern bath and original basin fitted. There is a marble topped basin for this room. Chrome heated towel rail. Radiator to be fitted. Plumbing for WC in situ. Inset ceiling spot lights.Opening toMaster Bedroom SuiteBedroomTwo windows to front and one to side. Radiator. Central pendant light. Fully carpeted. Two openings toDressing RoomTwo windows to the rear. Radiator. Inset ceiling spotlights. Fully carpeted. Access to loft via hatch.Door toEn Suite BathroomThis room is a work in progress, with the original wooden floor boards exposed. Window to rear. Free standing modern bath and marble topped basin to be fitted. All plumbing already installed. ANNEXE Accessed via it's own private entrance, this is an ideal Working from home or Airbnb space. There is a separate combi boiler.Glazed patio doors flanked with full length windows opening to Sitting/Dining RoomEngineered oak floor, two central pendant lights. Feature modern radiator. Door to front. Window to side. Opening toKitchenWindow to front and side. Plenty of space for storage and white goods. Oven and washing machine provided. Electrics and plumbing fitted in anticipation for new kitchen.Opening to BedroomWindow to front and side. Central pendant light. Radiator. Fully carpeted. Door toShower RoomClose coupled WC and modern basin with storage under. Walk in shower. Shower tray and shower have been purchased - to be fitted. Tiled floor. Window to rear. OUTSIDE Four Acres occupies an enviable tucked away location, just off the main village road through Burstall. It is approached via a private road turning right through double wooden gates to the front garden.A mature plot abutting open countryside enfolds this delightful family home. The property sits perfectly in it's south facing plot.There is a large shingle driveway leading up to an expanse of shingle car parking area - space for 8/9 vehicles. To either side of the driveway is live hedging, leading through to the front/side gardens, which are mainly laid to neat open lawns and interspersed with mature trees and shrubs.Access to the Annexe accommodation is from this side. Timber Log Store. Outside water tap. Greenhouse ( 12ft x 10ft ) on concrete/ patio base. Water butt. Further shed 8ft x 6ft, with adjacent pool pump house - more neat lawns to the side with freestanding 2,500 litre oil tank - leading around to the south facing rear garden.The rear gardens comprise a large area of neat open lawns enclosed by live hedging/silver birch trees - totally secluded and private. Outdoor Heated Swimming Pool - measuring approximately 20ft x 35ft ( circa 60,000 litres ) set in very attractive, wide patio areas all round. This area is an absolute sun trap enjoying sunshine all day. There are two entertaining areas under well built pergolas and a dwarf white perimeter wall with inset lighting surrounding the whole complex.The other end of the rear garden wraps around good sized lawns adjoining the front garden.
Features:
- Garden Meer bekijken Minder bekijken INTRODUCTION Fine and Country are delighted to offer the opportunity to acquire a beautiful red brick 1930s home set in mature grounds of half an acre with an outdoor swimming pool. Located in Burstall, it is perfectly situated in the rural Suffolk countryside but just a few miles away from the A14, A12 and Ipswich. Hintlesham Hall golf course is within sight from upstairs windows.The property offers generous accommodation with five double bedrooms and a separate one bedroomed annexe. It is all decorated tastefully, an ideal family home. THE ACCOMMODATION Covered brick entrance porch with stone slab floor and courtesy light. Solid wood front door with glazed window over, opening toReception Hall Wood effect floor, pendant ceiling light, original picture rail and skirting. Radiator, heating thermostat controls and stairs to first floor. Doors toStudyWindow to front. Wood effect floor, radiator. Internet point. Inset ceiling spotlights.Door to Cloakroom White close coupled WC and wash basin. Radiator. Tiled floor, window to side.Sitting RoomSash window to side. Bathstone fireplace with marble mantel and hearth with open multifuel (coal and wood) fireplace. TV point. Fully carpeted, coved ceiling with two pendant lights.Glazed Door to Garden RoomTiled floor, exposed red brick wall and double French doors to rear garden.Living RoomOriginal pine floorboards and ceiling coving, two sash windows to the rear and one to the side.TV point. Composite stone fireplace and mantel with a slate hearth.Open multifuel fireplace. Central pendant light. Door toKitchen/Dining RoomA range of modern style kitchen cabinets under a laminate work surfaces with wood trim. Plenty of storge in cupboards and drawers. Tiled splashback. Built in Miele dishwasher. Stainless steel one and a half bowl sink and drainer. Eye level storage cupboard with display shelves. Smeg stainless steel 4 ring gas hob with stainless steel extractor hob over. Neff stainless steel electric oven and eye level grill. Radiator. The kitchen area has tiled floor and spot lights to ceiling. Window to side.The dining area has tiled floor, central pendant light, storage in the former fireplace and shelves in the adjacent recess. Sash window to rear with radiator under. Glazed door to rear garden.Please note that we are advised by the Vendors that planning permission has been obtained for a kitchen extension.Walk in PantryPlenty of space for storage and fridge freezer. Serving hatch.
Glazed door toUtility Room Wood storage cabinet under Corian work surface with double Belfast style sink and mixer tap. 3 eye level storage cupboards. Space for washing machine and tumble drier. Grant boiler. Radiator. Tiled floor, window to front, radiator and central ceiling light. Glazed door toBoot RoomTiled floor, half wood panelled walls, central light. Glazed and wood door to front driveway. Opening toCoat RoomTiled floor, radiator, window to side.Carpeted stairs to first floor landing with wood panelled bannisters. A fabulous large window and feature central light. Radiator. Doors toWCWhite close coupled WC and window to front. Laminated floor, central light, radiator. Bathroom Bath with shower over and glass shower screen. Double basin marble topped vanity cabinet with storage under. Fully carpeted, part tiled walls, inset ceiling spotlights. Radiator. Window to front and side.BedroomTwo double Sharps wardrobes. Fully carpeted, window to side and rear with radiators under. Two pendant ceiling lights. TV point.BedroomFive door wardrobe, two pendant ceiling lights. Fully carpeted, two windows to the rear and one window to the side, with radiators under. BedroomBuilt in cupboard. Fully carpeted, window to rear and side with wooden pelmets. Radiator.
BedroomBuilt in double wardrobe. Fully carpeted, window to side with radiator under. Pendant ceiling light. From landing to corridorThree storage cupboards and central pendant ceiling light. Two windows to front. Radiator.Doors toBathroomThis room is a work in progress, with the original wooden floor boards exposed. Windows to side and rear. Free standing modern bath and original basin fitted. There is a marble topped basin for this room. Chrome heated towel rail. Radiator to be fitted. Plumbing for WC in situ. Inset ceiling spot lights.Opening toMaster Bedroom SuiteBedroomTwo windows to front and one to side. Radiator. Central pendant light. Fully carpeted. Two openings toDressing RoomTwo windows to the rear. Radiator. Inset ceiling spotlights. Fully carpeted. Access to loft via hatch.Door toEn Suite BathroomThis room is a work in progress, with the original wooden floor boards exposed. Window to rear. Free standing modern bath and marble topped basin to be fitted. All plumbing already installed. ANNEXE Accessed via it's own private entrance, this is an ideal Working from home or Airbnb space. There is a separate combi boiler.Glazed patio doors flanked with full length windows opening to Sitting/Dining RoomEngineered oak floor, two central pendant lights. Feature modern radiator. Door to front. Window to side. Opening toKitchenWindow to front and side. Plenty of space for storage and white goods. Oven and washing machine provided. Electrics and plumbing fitted in anticipation for new kitchen.Opening to BedroomWindow to front and side. Central pendant light. Radiator. Fully carpeted. Door toShower RoomClose coupled WC and modern basin with storage under. Walk in shower. Shower tray and shower have been purchased - to be fitted. Tiled floor. Window to rear. OUTSIDE Four Acres occupies an enviable tucked away location, just off the main village road through Burstall. It is approached via a private road turning right through double wooden gates to the front garden.A mature plot abutting open countryside enfolds this delightful family home. The property sits perfectly in it's south facing plot.There is a large shingle driveway leading up to an expanse of shingle car parking area - space for 8/9 vehicles. To either side of the driveway is live hedging, leading through to the front/side gardens, which are mainly laid to neat open lawns and interspersed with mature trees and shrubs.Access to the Annexe accommodation is from this side. Timber Log Store. Outside water tap. Greenhouse ( 12ft x 10ft ) on concrete/ patio base. Water butt. Further shed 8ft x 6ft, with adjacent pool pump house - more neat lawns to the side with freestanding 2,500 litre oil tank - leading around to the south facing rear garden.The rear gardens comprise a large area of neat open lawns enclosed by live hedging/silver birch trees - totally secluded and private. Outdoor Heated Swimming Pool - measuring approximately 20ft x 35ft ( circa 60,000 litres ) set in very attractive, wide patio areas all round. This area is an absolute sun trap enjoying sunshine all day. There are two entertaining areas under well built pergolas and a dwarf white perimeter wall with inset lighting surrounding the whole complex.The other end of the rear garden wraps around good sized lawns adjoining the front garden.
Features:
- Garden INTRODUZIONE Fine and Country è lieta di offrire l'opportunità di acquisire una bella casa in mattoni rossi del 1930 situata in terreni maturi di mezzo acro con una piscina all'aperto. Situato a Burstall, è perfettamente situato nella campagna rurale del Suffolk, ma a pochi chilometri dalle autostrade A14, A12 e Ipswich. Il campo da golf di Hintlesham Hall è in vista dalle finestre al piano superiore.La struttura offre una generosa sistemazione con cinque camere matrimoniali e una dependance separata con una camera da letto. È tutto arredato con gusto, una casa di famiglia ideale. L'ALLOGGIO Portico d'ingresso coperto in mattoni con pavimento in lastre di pietra e luce di cortesia. Porta d'ingresso in legno massello con finestra vetrata, apertura suSala di ricevimento Pavimento effetto legno, plafoniera a sospensione, binario e battiscopa originali. Radiatore, termostato di riscaldamento e scale per il primo piano. Porte perStudiareFinestra sul davanti. Pavimento effetto legno, radiatore. Internet point. Faretti da incasso a soffitto.Porta del guardaroba WC e lavabo monoblocco bianchi. Radiatore. Pavimento piastrellato, finestra a lato.SalottoFinestra a ghigliottina laterale. Camino in pietra da bagno con mensola in marmo e focolare con camino multicombustibile aperto (carbone e legna). Punto TV. Completamente in moquette, soffitto a volta con due lampade a sospensione.Porta vetrata a Camera GiardinoPavimento piastrellato, muro di mattoni rossi a vista e doppia porta finestra sul giardino posteriore.SoggiornoPavimenti e modanatura originali in pino, due finestre a ghigliottina sul retro e una lateralmente. Punto TV. Camino e mensola in pietra composita con focolare in ardesia. Caminetto multicombustibile aperto. Lampada a sospensione centrale. Porta aCucina/Sala da pranzoUna gamma di mobili da cucina in stile moderno sotto un piano di lavoro in laminato con finiture in legno. Un sacco di spazio in armadi e cassetti. Alzatina piastrellata. Lavastoviglie Miele incorporata. Lavello e gocciolatoio in acciaio inox da una vasca e mezza. Armadio portaoggetti ad altezza d'uomo con ripiani espositivi. Piano cottura a gas Smeg 4 fuochi in acciaio inox con piano aspirante in acciaio inox sopra. Forno elettrico in acciaio inox Neff e grill ad altezza occhi. Radiatore. La zona cucina ha il pavimento piastrellato e i faretti a soffitto. Finestra laterale.La zona pranzo ha pavimento piastrellato, lampada a sospensione centrale, ripostiglio nell'ex camino e mensole nella nicchia adiacente. Finestra a ghigliottina sul retro con radiatore sotto. Porta vetrata sul giardino posteriore.Si prega di notare che siamo stati avvisati dai fornitori che è stato ottenuto il permesso di costruzione per un ampliamento della cucina.Passeggiata in dispensaUn sacco di spazio per la conservazione e il frigorifero con congelatore. Portello di servizio.
Porta vetrata aRipostiglio Mobile portaoggetti in legno sotto piano di lavoro in Corian con doppio lavello in stile Belfast e miscelatore. 3 armadi portaoggetti all'altezza degli occhi. Spazio per lavatrice e asciugatrice. Caldaia di sovvenzione. Radiatore. Pavimento piastrellato, finestra sul davanti, radiatore e plafoniera centrale. Porta vetrata aStanza del bagagliaioPavimento piastrellato, pareti rivestite per metà in legno, luce centrale. Porta vetrata e in legno sul vialetto anteriore. Apertura aGuardarobaPavimento piastrellato, termosifone, finestra a lato.Scale in moquette per il pianerottolo del primo piano con ringhiere rivestite in legno. Una favolosa grande finestra e caratteristica luce centrale. Radiatore. Porte perWCWC monoblocco bianco e finestra sul davanti. Pavimento in laminato, luce centrale, radiatore. Stanza da bagno Vasca da bagno con doccia sopra e box doccia in vetro. Mobile lavabo doppio lavabo con piano in marmo e contenitore sotto. Completamente in moquette, pareti in parte piastrellate, faretti a soffitto incassati. Radiatore. Finestra frontale e laterale.CameraDue armadi doppi Sharps. Completamente in moquette, finestrino laterale e posteriore con radiatori sotto. Due plafoniere a sospensione. Punto TV.CameraArmadio a cinque ante, due plafoniere a sospensione. Completamente in moquette, due finestrini sul retro e un finestrino laterale, con termosifoni sotto. CameraArmadio a muro. Completamente in moquette, finestrino sul retro e lateralmente con mantovane in legno. Radiatore.
CameraArmadio doppio a muro. Completamente in moquette, finestra a lato con radiatore sotto. Plafoniera a sospensione. Dal pianerottolo al corridoioTre armadi contenitori e plafoniera centrale a sospensione. Due finestre sul davanti. Radiatore.Porte perStanza da bagnoQuesta stanza è un work in progress, con le assi originali del pavimento in legno a vista. Finestrini laterali e posteriori. Vasca da bagno moderna freestanding e lavabo originale montato. C'è un lavabo in marmo per questa stanza. Scaldasalviette cromato. Radiatore da montare. Impianto idraulico per WC in situ. Faretti da incasso a soffitto.Apertura aSuite con camera da letto principaleCameraDue finestrini anteriori e uno laterale. Radiatore. Lampada a sospensione centrale. Completamente in moquette. Due aperture perSpogliatoioDue finestrini sul retro. Radiatore. Faretti da incasso a soffitto. Completamente in moquette. Accesso al loft tramite portello.Porta aBagno in cameraQuesta stanza è un work in progress, con le assi originali del pavimento in legno a vista. Finestrino sul retro. Vasca da bagno moderna freestanding e lavabo con ripiano in marmo da montare. Tutti gli impianti idraulici già installati. DEPENDANCE Accessibile tramite il proprio ingresso privato, questo è uno spazio ideale per lavorare da casa o Airbnb. C'è una caldaia combinata separata.Porte finestre vetrate fiancheggiate da finestre a tutta lunghezza che si aprono su Salotto/sala da pranzoPavimento in rovere ingegnerizzato, due lampade a sospensione centrali. Caratteristica radiatore moderno. Da porta a davanti. Finestra laterale. Apertura aCucinaFinestra frontale e laterale. Tanto spazio per lo stoccaggio e gli elettrodomestici. Forno e lavatrice forniti. Impianto elettrico e idraulico montato in previsione della nuova cucina.Apertura a CameraFinestra frontale e laterale. Lampada a sospensione centrale. Radiatore. Completamente in moquette. Porta aBagno con docciaWC monoblocco e lavabo moderno con vano portaoggetti sotto. Cabina doccia. Il piatto doccia e la doccia sono stati acquistati - da montare. Pavimento piastrellato. Finestrino sul retro. OUTSIDE Four Acres occupa un'invidiabile posizione nascosta, appena fuori dalla strada principale del villaggio attraverso Burstall. Vi si accede tramite una strada privata che gira a destra attraverso doppi cancelli in legno per il giardino anteriore.Un terreno maturo adiacente all'aperta campagna avvolge questa deliziosa casa di famiglia. La proprietà si trova perfettamente nella sua trama esposta a sud.C'è un grande vialetto di ciottoli che conduce a una distesa di parcheggio per auto in ghiaia - spazio per 8/9 veicoli. Su entrambi i lati del vialetto c'è una copertura dal vivo, che conduce ai giardini anteriori / laterali, che sono principalmente posati su prati aperti ordinati e intervallati da alberi e arbusti maturi.L'accesso all'alloggio della dependance è da questo lato. Deposito di tronchi di legname. Rubinetto dell'acqua esterno. Serra (12 piedi x 10 piedi) su base in cemento / patio. Testa d'acqua. Ulteriore capannone di 8 piedi x 6 piedi, con adiacente casa pompa per piscina - prati più ordinati a lato con serbatoio dell'olio indipendente da 2.500 litri - che conduce al giardino posteriore esposto a sud.I giardini posteriori comprendono una vasta area di prati aperti e ordinati racchiusi da siepi vive/betulle argentate - totalmente appartati e privati. Piscina riscaldata all'aperto - misura circa 20 piedi x 35 piedi (circa 60.000 litri) situata in aree molto attraenti e ampie patio tutt'intorno. Questa zona è una trappola assoluta per il sole che si gode il sole tutto il giorno. Ci sono due aree di intrattenimento sotto pergolati ben costruiti e un muro perimetrale bianco nano con illuminazione incassata che circonda l'intero complesso.L'altra estremità del giardino posteriore si avvolge intorno a prati di buone dimensioni adiacenti al giardino anteriore.
Features:
- Garden