EUR 1.148.804
2 k
5 slk
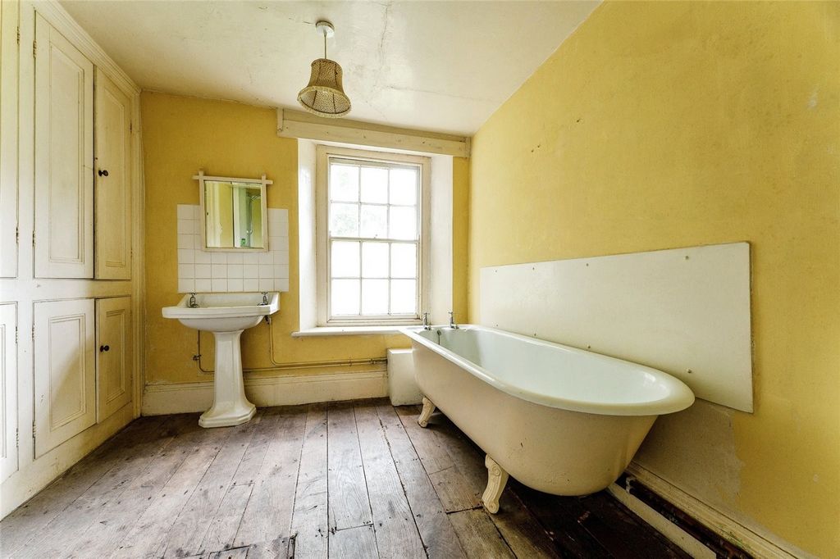
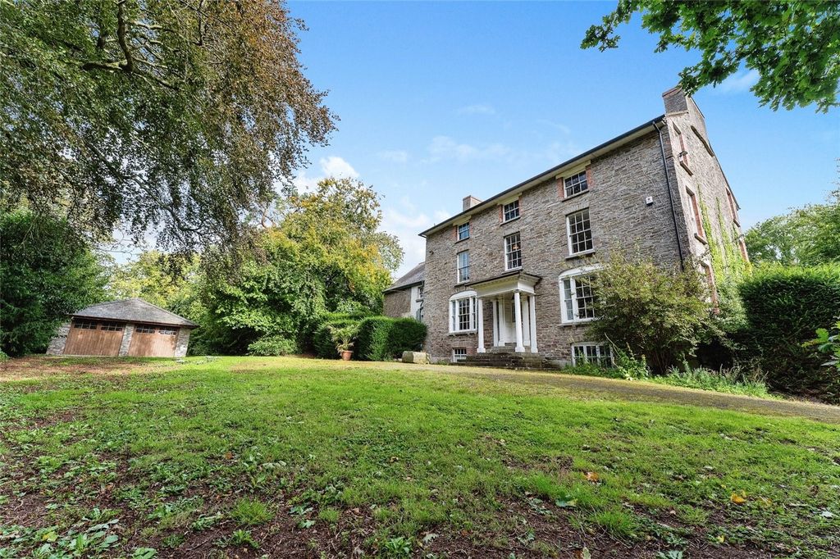



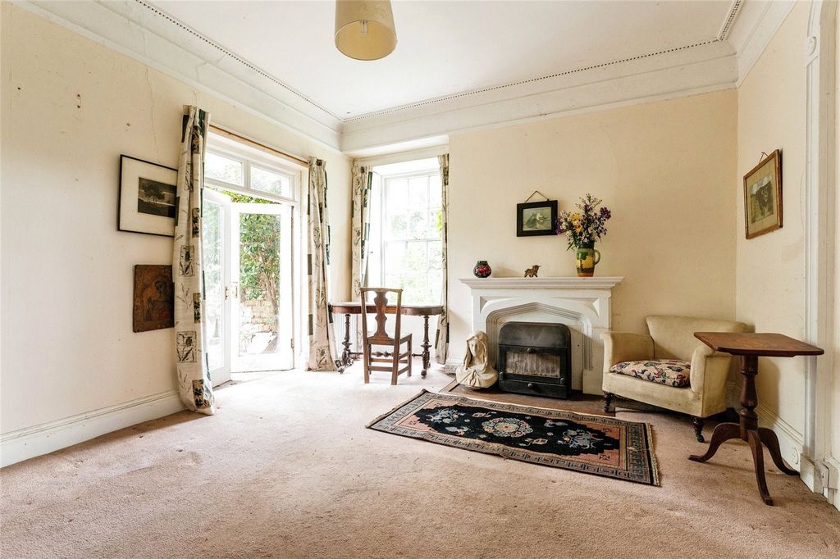

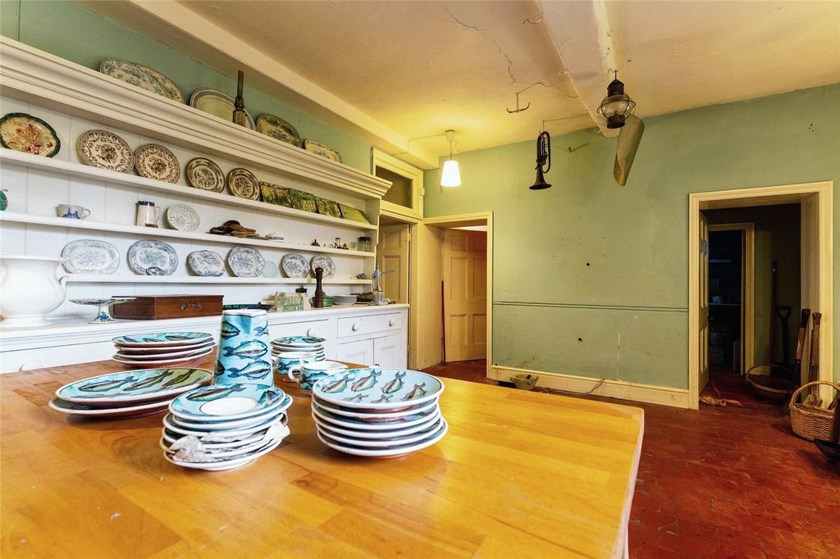
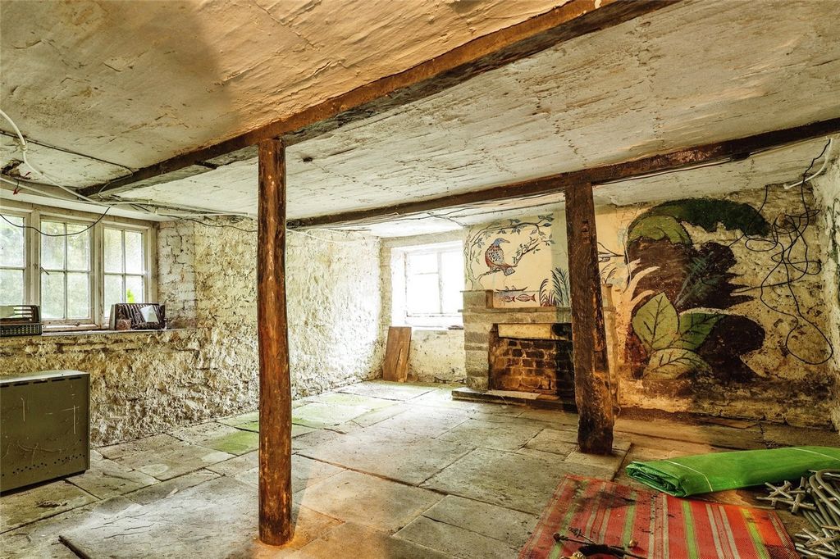

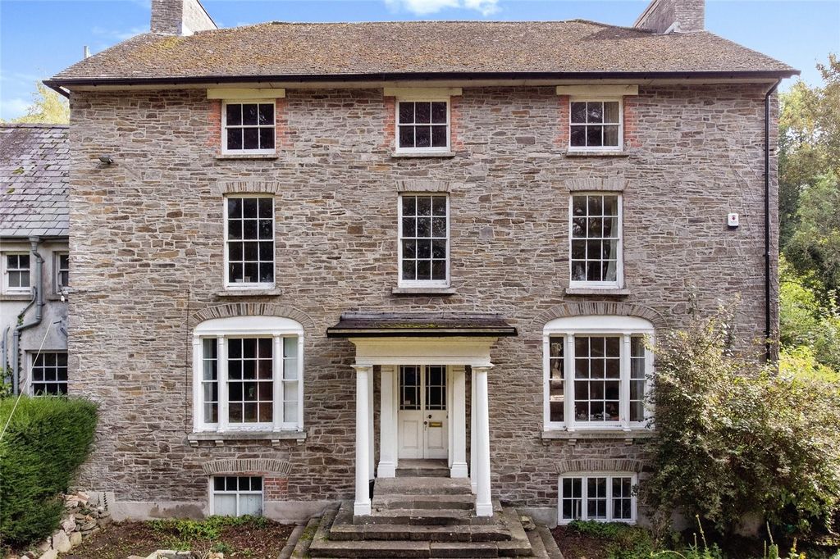
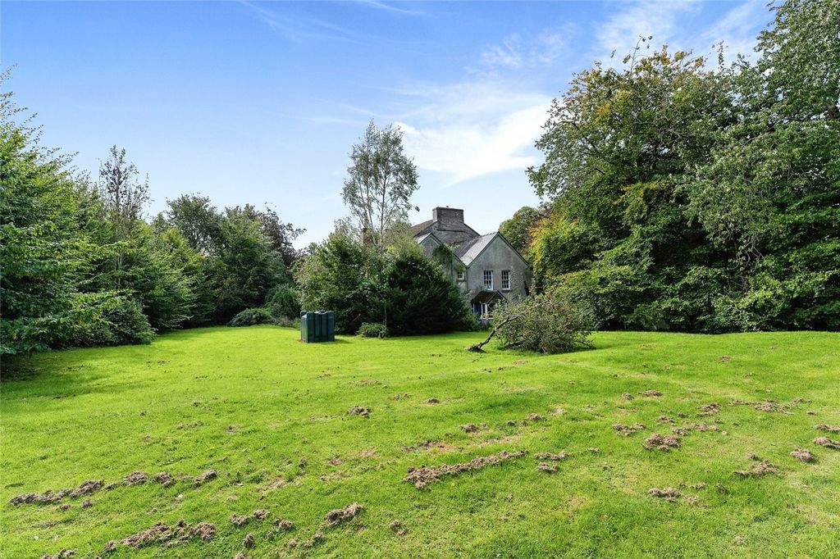
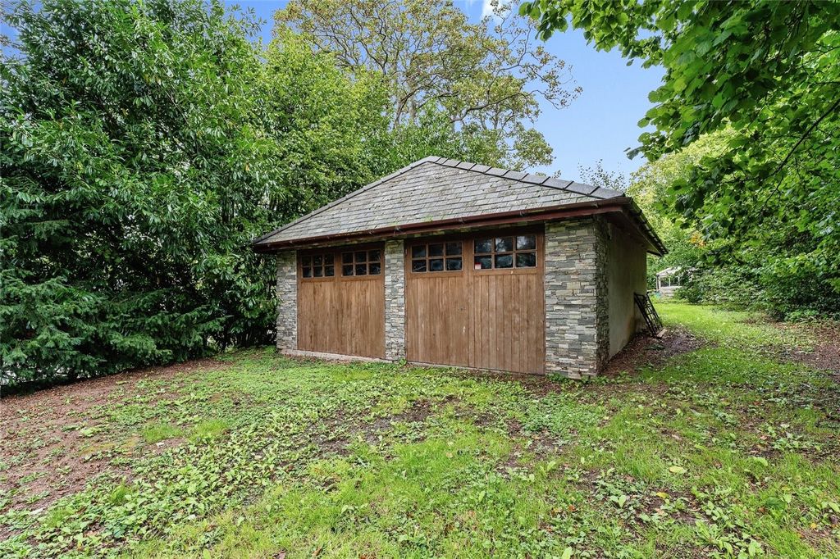



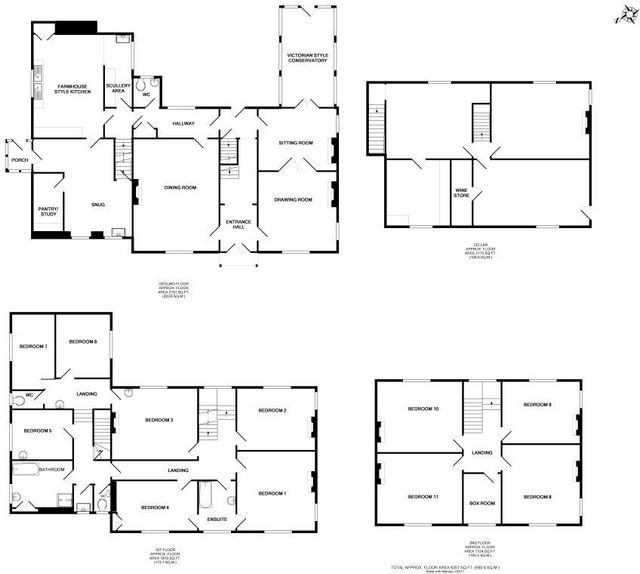
To the left is the dining room, which has a traditional fireplace, painted tile hearth, large window northwest, oak floors, and door to rear corridor. To the right is the drawing room with windows northwest and southwest, marble fireplace and tiled hearth, modillioned cornice, archway with double doors opening to a sitting room with window southwest and small wood burning stove. Double doors open to a Victorian glasshouse / conservatory which needs some attention, with half brick walls, original roof opening levers, door to rear garden and plant shelving.. The hallway has doors to the cellar and garden, window southeast to the garden, extensive traditional fitted cupboards, original green baize door, back staircase to first floor. The cloakroom has a window facing east, low flush WC, hand basin, and quarry tiled floor.. The kitchen is a farmhouse style with window north east to side garden, huge 10' purpose built Welsh dresser with shelving, drawers and worktop area, stainless steel double drainer, double bowl sink unit, quarry tiled floor, meat hooks, large cupboards, and AGA. There is an archway which opens to the scullery area with window southwest with views of the garden, Butlers sink, extensive further fitted floor and wall units with shelving and quarry tiled floor. A further door continues into the snug which has two windows northwest, Butlers sink, quarry tiled floor, radiator, revealed stonework, recess to one side leading to back door, fitted safe, door to cellar. The side porch has glazing to three sides and door southeast. There is also a pantry/study with window northeast, fitted shelving, radiator, quarry tiled floor. The cellars were formerly used as kitchens and are a particular feature of the property. They are large which are only half underground and accessed from inside the house and externally, it offer 4 cellar rooms, with one room offering an external door. There is also a wine cellar area with brick arched bottle storage area.. The main staircase leads to the first-floor landing with wooden floorboards, window off half landing southeast to rear garden and a further staircase to the second floor. The first-floor landing provides access to 4 bedrooms which all benefit from traditional fireplaces, windows, and revealed floorboards. Bedroom 1 has an ensuite with window northwest, panelled bath, pedestal hand basin, and door leading to bedroom 4 and landing.. There is a spacious corridor area with steps down to the servants' wing with further small landing area and WC with wash hand basin, cleaners store with Butlers sink and shelving, a bathroom with window northeast, shower unit, pedestal hand basin, classic old bathtub, radiator, large cupboards.. A further landing area leads to bedroom 5 with window northeast, pedestal hand basin, radiator. The servants landing is approached from the back stairs and rear corridor and also from bedroom 3, bedroom 6 and 7 can also be accessed. Separate WC (off landing) with high flush WC, window northeast.. To the second floor, is a further four bedrooms all with revealed floorboards, windows, three of which have fireplaces. There is also a handy box room ideal for a walk-in wardrobe or further storage.Step Outside Treble Hill is set in wonderful grounds which surround it including a long sweeping driveway with mature Beech and other indigenous trees forming a screen to the northwest and providing the house with a high degree of privacy. There is a wide gravelled driveway and circular turning area to the front door - the driveway extends beyond to a courtesy gate with the adjoining property, but there are no rights of way.
To the right of the driveway as you approach is an attractive area of orchard and paddock, suitable for a variety of uses, which gives control over the south westerly aspect that the property enjoys and can be incorporated into the garden or used to provide further orcharding, pony paddock, recreational area, etc.
The gardens provide many mature trees and shrubs, with scope for further development and landscaping if required. There is ample room for the construction for outbuildings, stables, garaging, etc.