EUR 560.095
2 slk
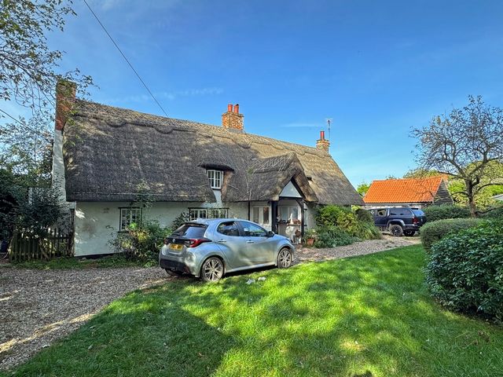
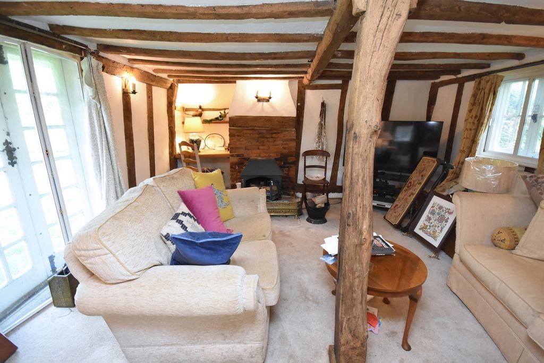
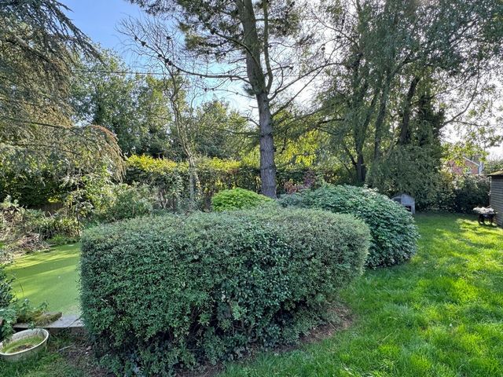
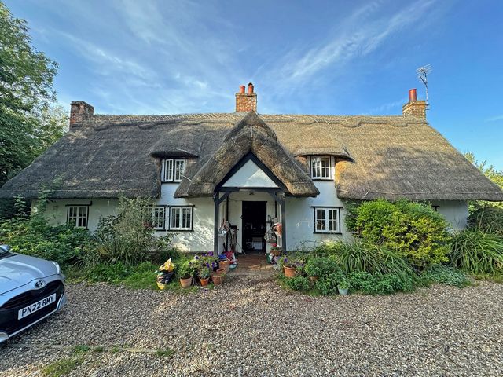
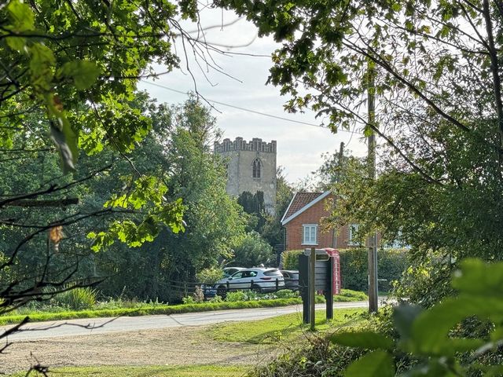
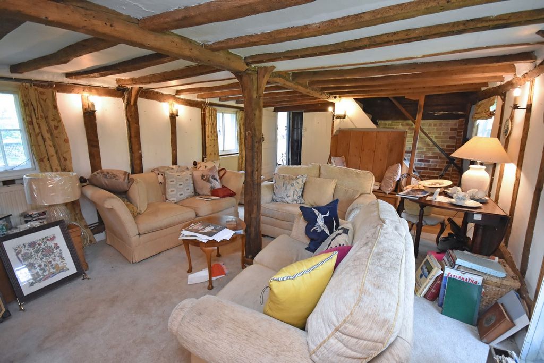
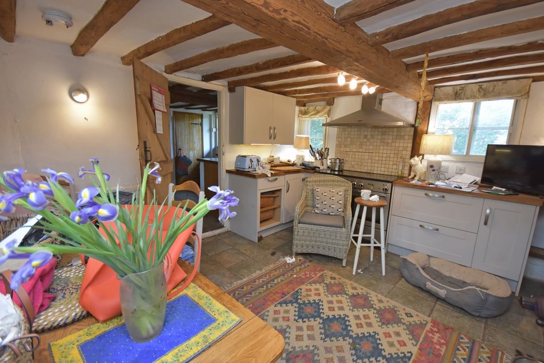
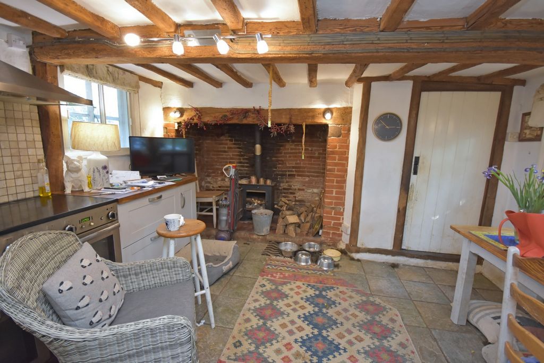
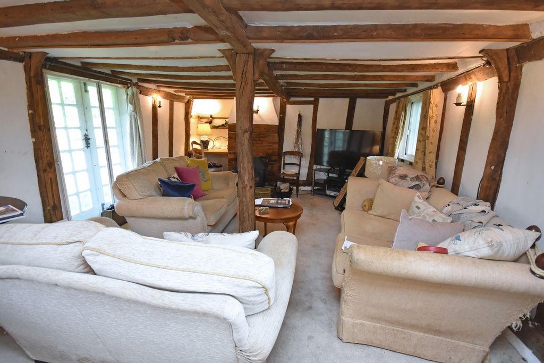
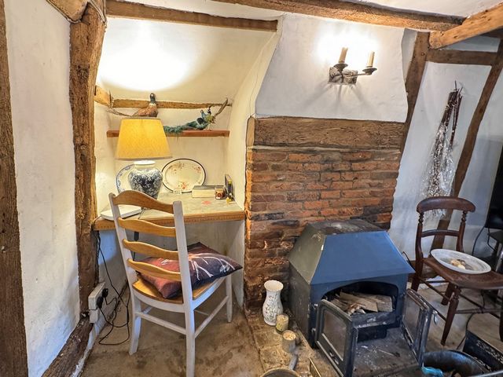
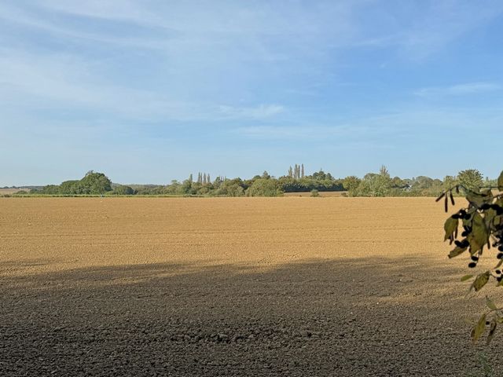
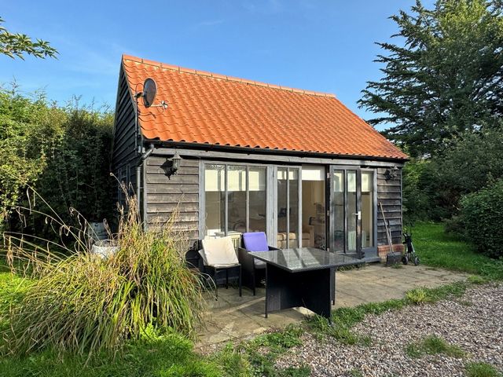
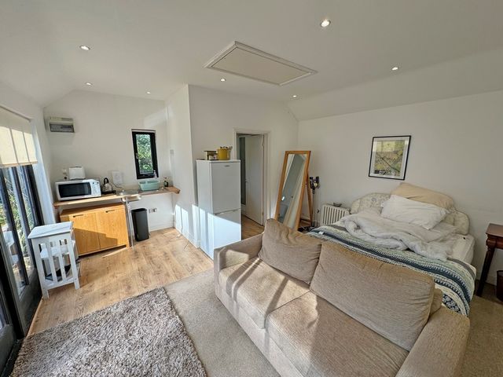
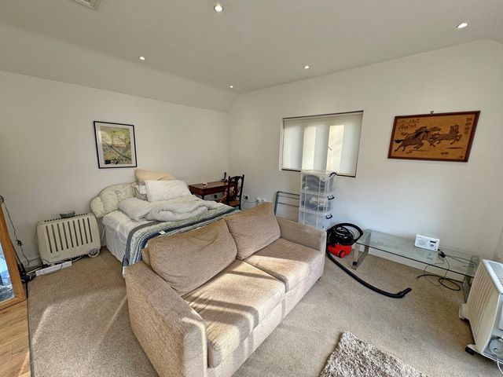
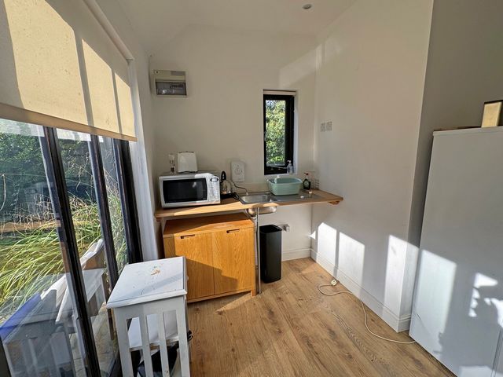
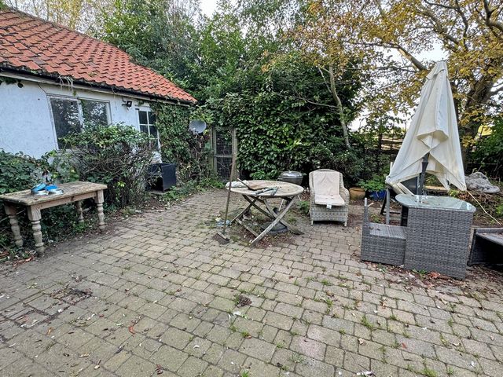
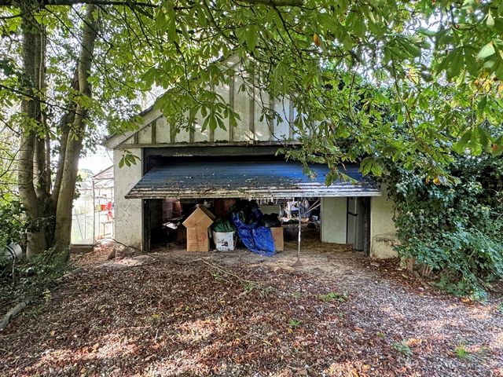
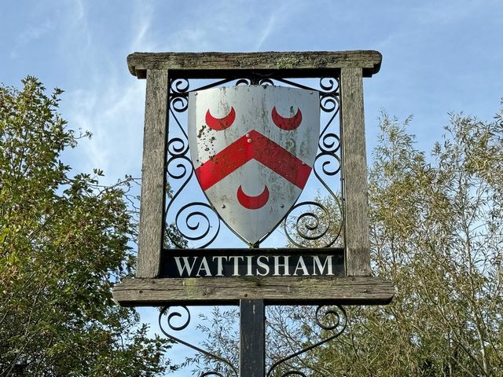
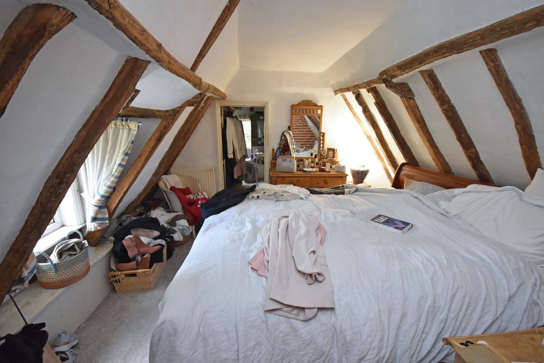
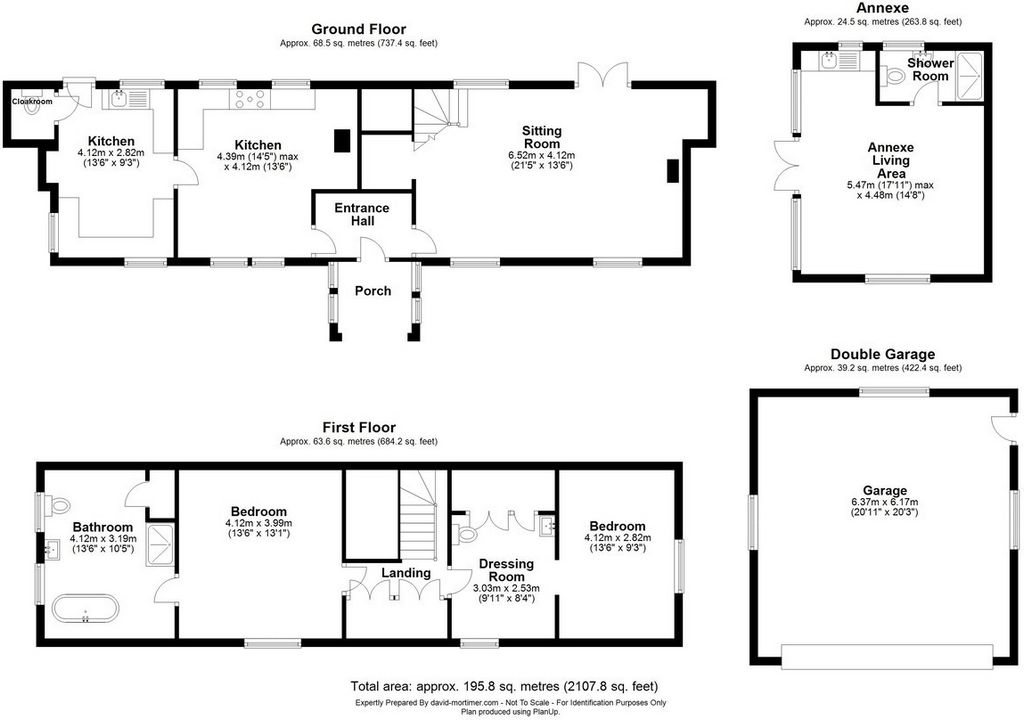
Entrance Hall, Living Room, Kitchen/Breakfast Room, further Kitchen, Cloakroom. First floor
Two Bedrooms, Dressing Room, Bathroom. The Accommodation Open thatched Entrance Porch with glazed windows to each side. Brick floor and courtesy light. Wood and glazed front door opening to Entrance Hall Brick floor, exposed red brick wall with display shelves. Beamed ceiling with pendant light. Wooden Suffolk latch doors to Sitting Room Engineered wood flooring, exposed beams to ceiling and all walls, two windows to front and window and glazed patio doors to rear garden. Six wall sconces. Feature exposed red brick chimney breast with wood burner in the hearth. Built in desk in the recess to the side of the chimney. TV and internet point. Large under stairs storage cupboard with light. Stairs to first floor. Kitchen/Breakfast Room Stone tiled floor and beams to ceiling. Two windows to front and two to rear. Large exposed red brick inglenook fireplace with beam lintel and two spot lights. Wood burner. Ceiling and wall spot lights, TV point, radiator. Shaker style kitchen base cupboards under wooden worktop. Range of drawer, wicker basket and cupboard storage. Large stainless steel Rangemaster cooker with 5 ring electric hob, two electric ovens and warming drawers. Tiled splashback with stainless steel Rangemaster extractor hood over. One matching eye level double cupboard. Space for dining table and chairs.Wooden latch door to Second Kitchen Stone tiled floor and beamed ceiling with spotlights. Window to front, side and two to rear. Wooden stable door to rear patio garden. Single coloured sink with integrated drainer and mixer tap set in laminate worktop with wood edging. Space for a dishwasher. Range of wooden base storage cupboards and drawers with matching eye level cupboards. Space in chimney breast for fridge. Wood door to Cloakroom White close coupled WC and radiator.From Sitting Room - carpeted stairs with wooden bannisters, exposed red brick wall and wood panelling to first floor Landing Carpet, exposed red brickwork and two double storage cupboards. Wooden latch doors to Bedroom One Pitched, beamed ceiling with window to front. Exposed brickwork. Carpeted, TV point, radiator. Wooden latch door to Bathroom Pitched, beamed ceiling with two windows to the side. White freestanding bath with chrome bath shower mixer. Matching white pedestal basin and close coupled WC. Mirror over basin with light and shaver socket. Fully tiled shower cubicle. Large, shelved airing cupboard. Carpeted. From Landing – wooden latch door to Dressing Room Pitched, beamed ceiling with window to front. Radiator. Carpeted. Four storage cupboards/wardrobes. Matching close coupled WC and basin on ornate cast iron stand. We are advised by the vendor that
the plumbing for a bath is in situ. Wood latch door to Bedroom Two Pitched, beamed ceiling with window to side. Radiator. Carpeted Annexe A tiled patio leads to the modern (circa 2010) detached annexe with double French glazed doors, flanked by full length glazed windows. Opening to Living Area Carpeted, with windows to both sides. Inset ceiling spotlights. Kitchenette Engineered wooden flooring. Stainless steel sink and drainer set in laminate worktop with space under for storage and fridge. Door to Shower Room Engineered wood flooring and inset ceiling spotlights. Matching modern white suite comprising close coupled WC and pedestal basin with automatic hot water heater. Large fully tiled shower cubicle with electric power shower. Outside Wooden five bar gate opening on to a shingle driveway, lit with a decorative street light, leading to ample parking space to front and both sides of the property. Lawned front and side gardens interspersed with mature shrubs and trees creating different areas for dining and leisure. There is a large pond in the front garden. Next to the annexe is a garden which would be ideal to separate from the main area, thus creating a private garden for guests. The rear garden area is fenced in and has a brick patio, accessed from the kitchen. The access to the septic tank is discreetly hidden behind the annexe. There is a wooden summerhouse with glazed doors and windows close to the pond in the front garden. The extra deep double garage is located to the side of the property and has up and over doors, power and light. The lean to greenhouse is to the side, with pedestrian access to the lane to the open countryside to the rear of the property and the village green with duck pond to the front.
Features:
- Garage
- Garden
- Parking Meer bekijken Minder bekijken A rare opportunity to acquire a Grade Two Listed chocolate box pretty, thatched cottage in the village of Wattisham, next to the delightful village green with it's duck pond and backing on to open countryside.Every room has exposed beams, some traditional red brickwork walls, Suffolk latch doors and open fireplaces.The cottage sits in around a third of an acre of mature gardens, with pond and glorious shrubs and trees. It has a large double garage, summerhouse and greenhouse. The separate, detached annexe lends itself to an independant office or ideal Airbnb with it's own garden and parking area. Some upgrading of the interiors of this gorgeous property will result in a truly special home. Summary of Accommodation Ground floor
Entrance Hall, Living Room, Kitchen/Breakfast Room, further Kitchen, Cloakroom. First floor
Two Bedrooms, Dressing Room, Bathroom. The Accommodation Open thatched Entrance Porch with glazed windows to each side. Brick floor and courtesy light. Wood and glazed front door opening to Entrance Hall Brick floor, exposed red brick wall with display shelves. Beamed ceiling with pendant light. Wooden Suffolk latch doors to Sitting Room Engineered wood flooring, exposed beams to ceiling and all walls, two windows to front and window and glazed patio doors to rear garden. Six wall sconces. Feature exposed red brick chimney breast with wood burner in the hearth. Built in desk in the recess to the side of the chimney. TV and internet point. Large under stairs storage cupboard with light. Stairs to first floor. Kitchen/Breakfast Room Stone tiled floor and beams to ceiling. Two windows to front and two to rear. Large exposed red brick inglenook fireplace with beam lintel and two spot lights. Wood burner. Ceiling and wall spot lights, TV point, radiator. Shaker style kitchen base cupboards under wooden worktop. Range of drawer, wicker basket and cupboard storage. Large stainless steel Rangemaster cooker with 5 ring electric hob, two electric ovens and warming drawers. Tiled splashback with stainless steel Rangemaster extractor hood over. One matching eye level double cupboard. Space for dining table and chairs.Wooden latch door to Second Kitchen Stone tiled floor and beamed ceiling with spotlights. Window to front, side and two to rear. Wooden stable door to rear patio garden. Single coloured sink with integrated drainer and mixer tap set in laminate worktop with wood edging. Space for a dishwasher. Range of wooden base storage cupboards and drawers with matching eye level cupboards. Space in chimney breast for fridge. Wood door to Cloakroom White close coupled WC and radiator.From Sitting Room - carpeted stairs with wooden bannisters, exposed red brick wall and wood panelling to first floor Landing Carpet, exposed red brickwork and two double storage cupboards. Wooden latch doors to Bedroom One Pitched, beamed ceiling with window to front. Exposed brickwork. Carpeted, TV point, radiator. Wooden latch door to Bathroom Pitched, beamed ceiling with two windows to the side. White freestanding bath with chrome bath shower mixer. Matching white pedestal basin and close coupled WC. Mirror over basin with light and shaver socket. Fully tiled shower cubicle. Large, shelved airing cupboard. Carpeted. From Landing – wooden latch door to Dressing Room Pitched, beamed ceiling with window to front. Radiator. Carpeted. Four storage cupboards/wardrobes. Matching close coupled WC and basin on ornate cast iron stand. We are advised by the vendor that
the plumbing for a bath is in situ. Wood latch door to Bedroom Two Pitched, beamed ceiling with window to side. Radiator. Carpeted Annexe A tiled patio leads to the modern (circa 2010) detached annexe with double French glazed doors, flanked by full length glazed windows. Opening to Living Area Carpeted, with windows to both sides. Inset ceiling spotlights. Kitchenette Engineered wooden flooring. Stainless steel sink and drainer set in laminate worktop with space under for storage and fridge. Door to Shower Room Engineered wood flooring and inset ceiling spotlights. Matching modern white suite comprising close coupled WC and pedestal basin with automatic hot water heater. Large fully tiled shower cubicle with electric power shower. Outside Wooden five bar gate opening on to a shingle driveway, lit with a decorative street light, leading to ample parking space to front and both sides of the property. Lawned front and side gardens interspersed with mature shrubs and trees creating different areas for dining and leisure. There is a large pond in the front garden. Next to the annexe is a garden which would be ideal to separate from the main area, thus creating a private garden for guests. The rear garden area is fenced in and has a brick patio, accessed from the kitchen. The access to the septic tank is discreetly hidden behind the annexe. There is a wooden summerhouse with glazed doors and windows close to the pond in the front garden. The extra deep double garage is located to the side of the property and has up and over doors, power and light. The lean to greenhouse is to the side, with pedestrian access to the lane to the open countryside to the rear of the property and the village green with duck pond to the front.
Features:
- Garage
- Garden
- Parking Редкая возможность приобрести красивый соломенный коттедж в деревне Уоттишем, рядом с восхитительной деревенской зеленью с прудом с утками и выходом на открытую сельскую местность.В каждой комнате есть открытые балки, стены из традиционного красного кирпича, защелки в стиле Саффолка и открытые камины.Коттедж расположен примерно на трети акра зрелых садов с прудом и великолепными кустарниками и деревьями. Он имеет большой гараж на две машины, беседку и теплицу. Отдельная, отдельно стоящая пристройка подходит для независимого офиса или идеального Airbnb с собственным садом и парковкой. Некоторая модернизация интерьеров этого великолепного дома приведет к созданию действительно особенного дома. Краткая информация о проживании Цокольный этаж
Прихожая, гостиная, кухня/зал для завтрака, далее кухня, гардеробная. Первый этаж
Две спальни, гардеробная, ванная комната. Размещение Открытое соломенное крыльцо с застекленными окнами по бокам. Кирпичный пол и подсветка. Деревянная и застекленная входная дверь, открывающаяся на Вестибюль Кирпичный пол, открытая стена из красного кирпича с полками-витринами. Балочный потолок с подвесным светильником. Деревянные двери с защелкой Suffolk для Гостиная Инженерный деревянный пол, открытые балки до потолка и всех стен, два окна спереди и окно и застекленные двери патио в задний сад. Шесть настенных бра. Особенность открытого дымохода из красного кирпича с дровяной горелкой в очаге. Встроенный письменный стол в нише сбоку от дымохода. ТВ и точка доступа в Интернет. Большой шкаф для хранения под лестницей с подсветкой. Лестница на второй этаж. Кухня/Зал для завтраков Пол выложен каменной плиткой и балки до потолка. Два окна спереди и два сзади. Большой открытый камин из красного кирпича с балочной перемычкой и двумя точечными светильниками. Дровяная горелка. Потолочные и настенные точечные светильники, ТВ-точка, радиатор. Кухонные тумбы в стиле шейкер под деревянной столешницей. Ассортимент ящиков, плетеных корзин и шкафов для хранения. Большая плита Rangemaster из нержавеющей стали с электрической плитой с 5 конфорками, двумя электрическими духовками и ящиками для подогрева. Выложенный плиткой фартук с вытяжкой Rangemaster из нержавеющей стали. Один двойной шкаф на уровне глаз. Место для обеденного стола и стульев.Деревянная дверца с защелкой для Вторая кухня Пол выложен каменной плиткой, потолок с балками и точечными светильниками. Окно спереди, сбоку и два сзади. Деревянная дверь конюшни в сад заднего дворика. Одноцветная мойка со встроенным сушилкой и смесителем на столешнице из ламината с деревянной окантовкой. Место для посудомоечной машины. Ассортимент шкафов и ящиков для хранения с деревянным основанием с соответствующими шкафами на уровне глаз. Место в дымоходе для холодильника. Деревянная дверь для Гардероб Белый моноблочный унитаз и радиатор.Из гостиной - лестница с ковровым покрытием и деревянными перилами, открытая стена из красного кирпича и деревянные панели на второй этаж Посадка Ковровое покрытие, открытая красная кирпичная кладка и два двойных шкафа для хранения. Деревянные дверцы с защелками для Первая спальня Скатный, балочный потолок с окном на фасад. Открытая кирпичная кладка. Ковровое покрытие, ТВ-точка, радиатор. Деревянная дверца с защелкой для Ванная Скатный, балочный потолок с двумя окнами по бокам. Белая отдельно стоящая ванна с хромированным смесителем для душа. Сочетающаяся белая раковина на пьедестале и моноблочный унитаз. Зеркало над раковиной с подсветкой и розеткой для бритвы. Душевая кабина, полностью выложенная плиткой. Большой шкаф для проветривания. Коврами. От лестничной площадки – деревянная защелка двери до Гардеробная Скатный, балочный потолок с окном на фасад. Радиатор. Коврами. Четыре шкафа/гардероба. Гармонирующая моноблочная унитаз и раковина на богато украшенной чугунной подставке. Поставщик сообщил нам, что
Сантехника для ванны на месте. Дверца с деревянной защелкой для Вторая спальня Скатный, балочный потолок с окном в сторону. Радиатор. Коврами Флигель Выложенный плиткой внутренний дворик ведет в современную (около 2010 года) отдельно стоящую пристройку с двойными французскими стеклянными дверями, окруженную остекленными окнами во всю длину. Открытие для Жилая площадь Ковровое покрытие, с окнами на обе стороны. Встроенные потолочные точечные светильники. Кухонька Инженерный деревянный пол. Раковина и сушилка из нержавеющей стали на столешнице из ламината с местом под ней для хранения и холодильника. Дверь в душевую комнату Инженерные деревянные полы и встроенные потолочные точечные светильники. Современный белый люкс, состоящий из смежного туалета и раковины на пьедестале с автоматическим водонагревателем. Большая, полностью выложенная плиткой душевая кабина с электрическим душем с сильным напором воды. Снаружи Деревянные ворота с пятью барами, выходящие на подъездную дорожку из гальки, освещенную декоративным уличным фонарем, ведет к просторному парковочному месту спереди и по обеим сторонам собственности. Лужайки перед домом и боковые сады, перемежающиеся со взрослыми кустарниками и деревьями, создают различные зоны для обедов и отдыха. В палисаднике есть большой пруд. Рядом с при...