EUR 1.350.000
5 k
293 m²
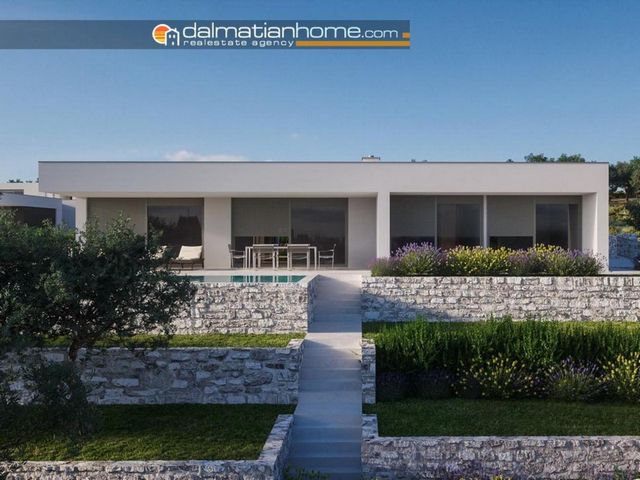
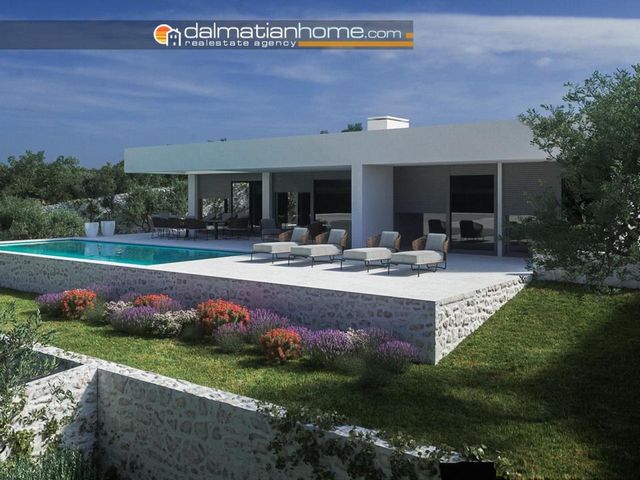
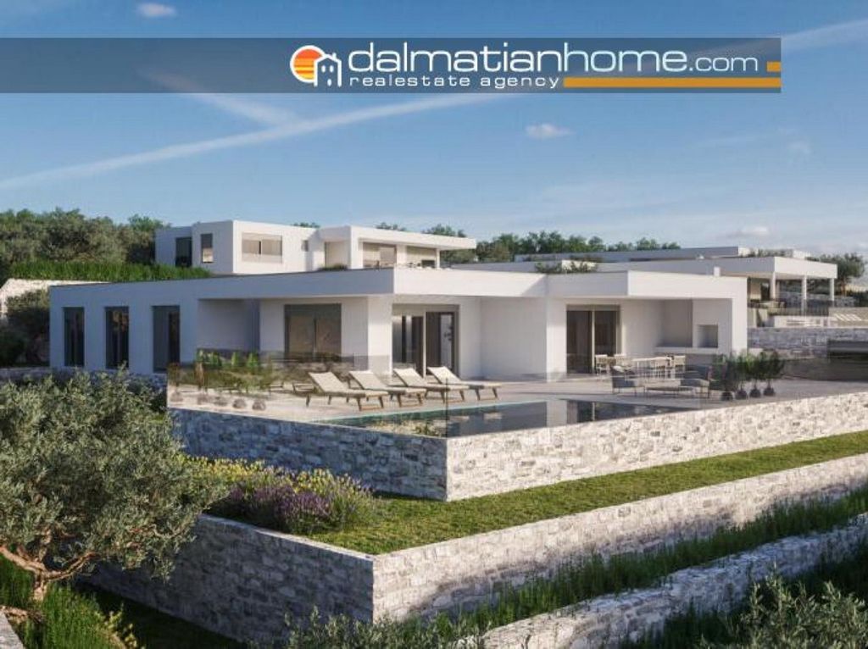
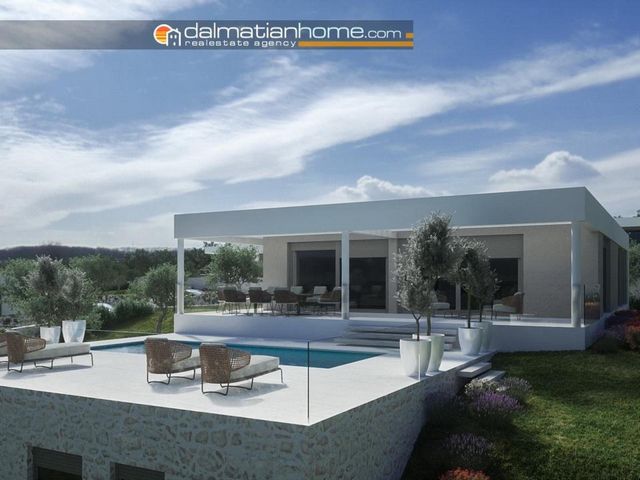
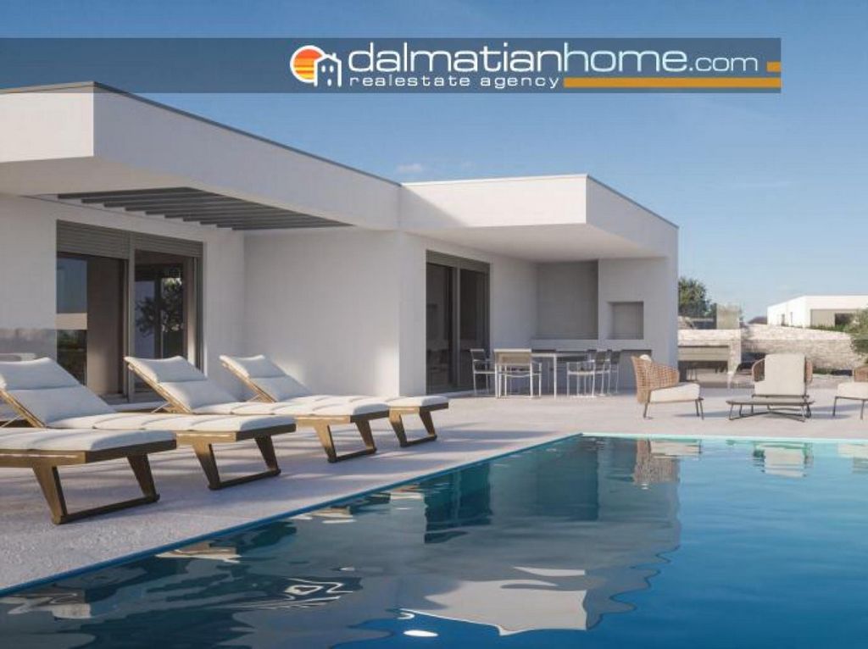
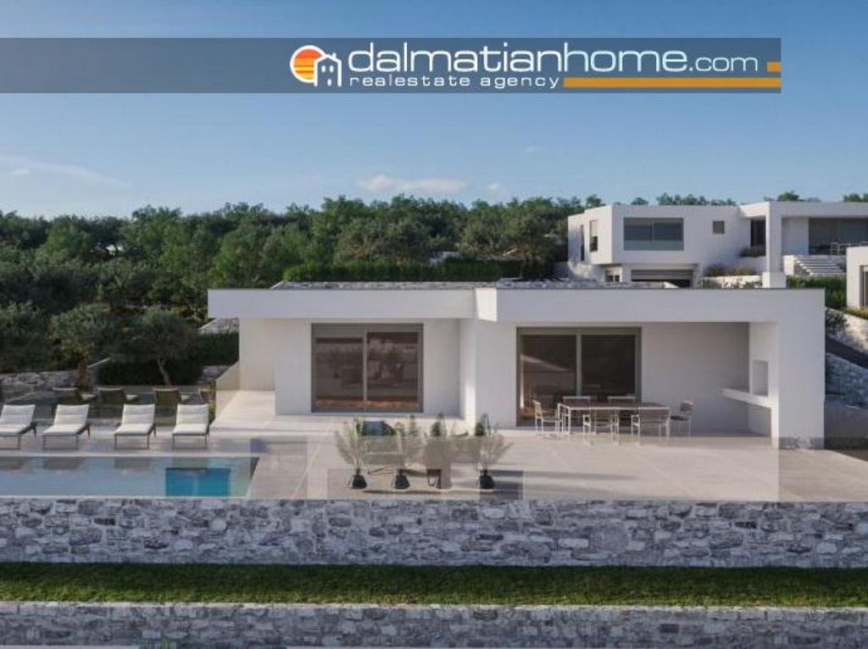
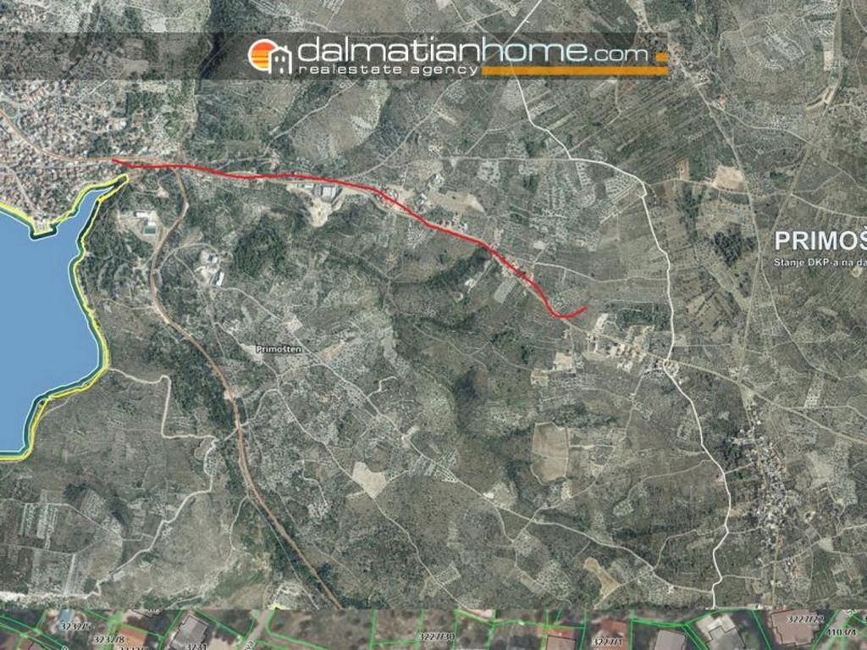
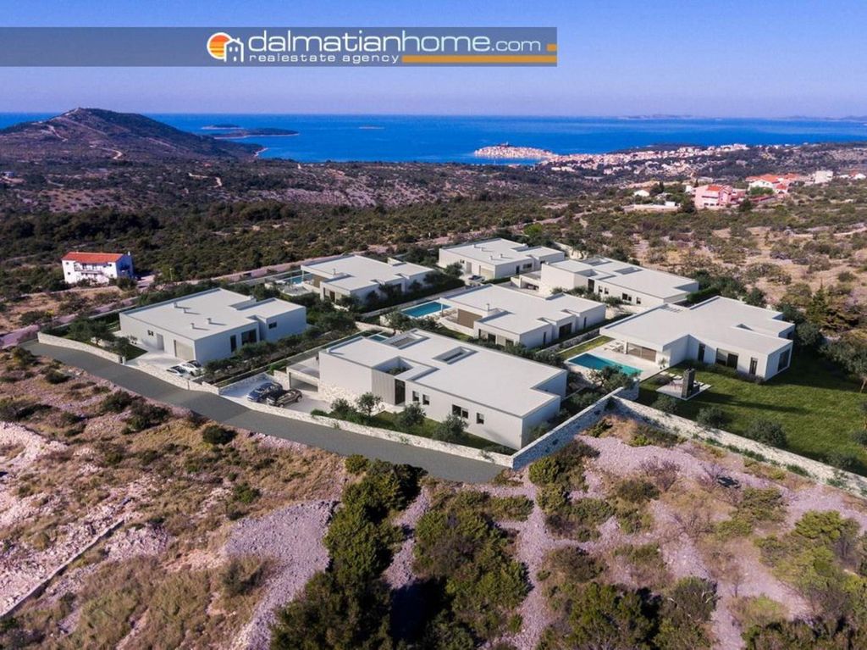
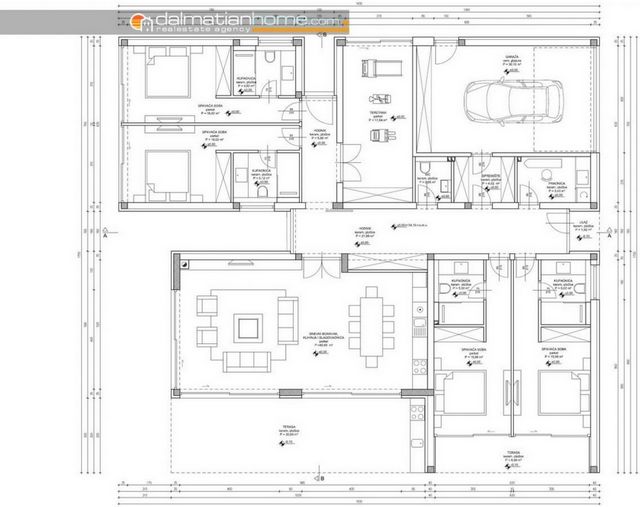
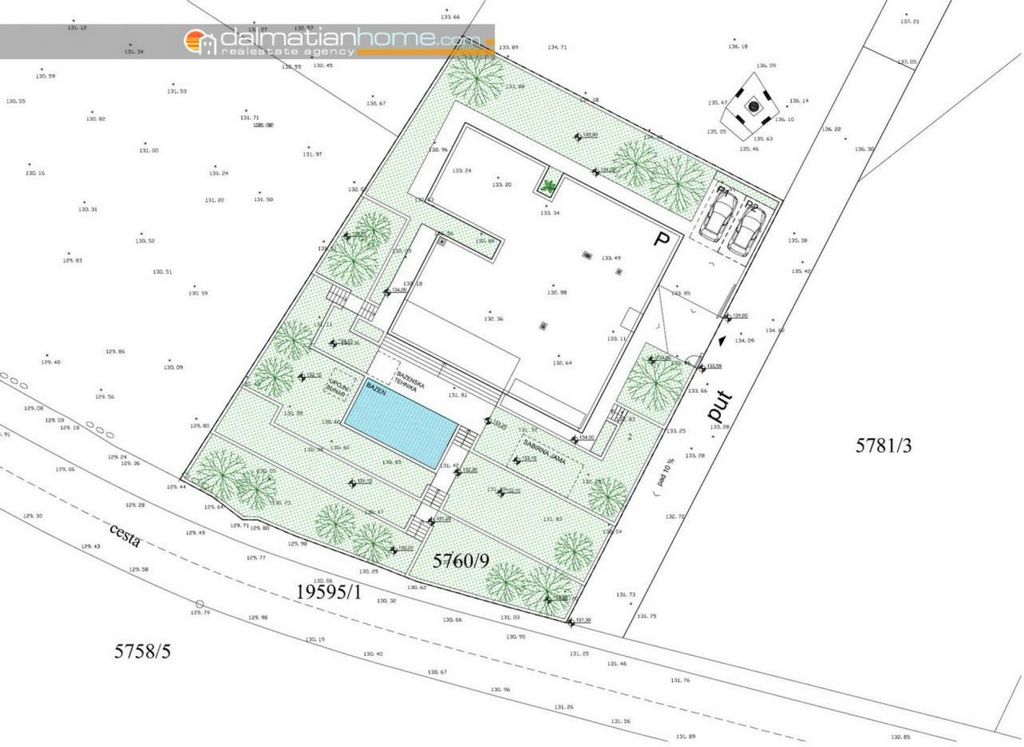
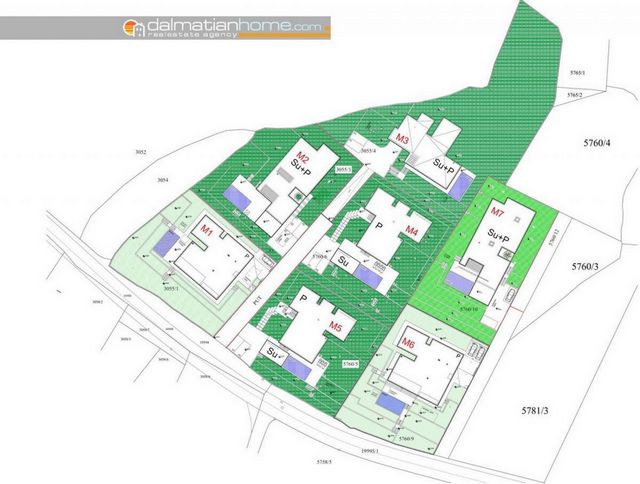
Features:
- SwimmingPool
- Parking
- Garden
- Garage Meer bekijken Minder bekijken Luxusvillen mit Meerblick und Swimmingpool, Primošten. Es gibt insgesamt 7 Gebäude in dem Komplex, alle nach den neuesten Baustandards gebaut, die Entfernung zum Zentrum von Primošten beträgt 2,5 km. Das gesamte Projekt wurde als luxuriöser Komplex konzipiert, und sowohl bei der Auswahl der Materialien als auch bei der Gestaltung jeder Villa wurde jedem Detail große Aufmerksamkeit geschenkt, ebenso wie dem Gefühl der Privatsphäre der zukünftigen Eigentümer und dem offenen Blick auf das Meer in jeder Villa. Alle Häuser sind eingeschossig, in einer Kaskade angeordnet, sodass keines den Panoramablick auf das andere versperren kann. Villa M6 wird 600 m2 Land/geschmückten Hof haben. ENTFERNUNG ZUM NÄCHSTEN STRAND: 2 km ENTFERNUNG ZUM STADTZENTRUM PRIMOSTEN: 2,5 km KREMIK MARINA (YACHT CENTER): 5 km FLUGHAFEN SPLIT: 40 km FLUGHAFEN ZADAR: 104 km Villa M6: Gesamtbruttofläche des Grundstücks: 262,95,94 m2 Gesamtnettofläche des Grundstücks: 245,45 m2 Das Anwesen besteht aus: 2 Korridoren, Wohnzimmer, Küche, Esszimmer, 4 Schlafzimmer, 4 Badezimmer, Fitnessraum, Toilette, Abstellraum, Waschküche, Garage, Eingang und zwei Terrassen. Die Villa hat auch einen Swimmingpool.
Features:
- SwimmingPool
- Parking
- Garden
- Garage Luksuzne vile s panoramskim pogledom na otvoreno more i Primošten. U kompleksu ima ukupno 7 objekata, svi građeni po najnovijim standardima gradnje, do centra Primoštena udaljenost 2,5km. Cijeli projekt je koncipiran kao luksuzan kompleks, te se uvelike pazilo na svaki detalj, kako prilikom izbora materijala te projektiranja svake vile, tako i kod osjećaja privatnosti budućih vlasnika te otvorenog pogleda na more u svakoj vili. Sve kuće su prizemnice, smještene u kaskadu, tako da niti jedna ne može blokirati panoramski pogled drugoj. Vila M6 imati će 600 m2 zemljišta/uređenog dvorišta. UDALJENOST DO NAJBLIŽE PLAŽE: 2km UDALJENOST DO CENTRA GRADA PRIMOŠTENA: 2.5km MARINA KREMIK (YACHT CENTER): 5km ZRAČNA LUKA SPLIT: 40km ZRAČNA LUKA ZADAR: 104 km Vila M6: Ukupna bruto površina nekretnine: 262,95,94 m2 Ukupna neto površina nekretnine: 245,45 m2 Nekretnina se sastoji od: 2 hodnika, dnevni boravak, kuhinja, blagovaonica, 4 spavaće sobe, 4 kupaonice, teretana, wc, spremište, praonica, garaža, ulaz i dvije terase. U sklopu vile nalazi se i bazen.
Features:
- SwimmingPool
- Parking
- Garden
- Garage Luxury villas with sea view and swimming pool, Primošten. There are a total of 7 buildings in the complex, all built according to the latest construction standards. The distance to the center of Primošten is 2.5 km. The entire project was conceived as a luxurious complex, and great attention was paid to every detail, both during the choice of materials and the design of each villa, as well as the sense of privacy of the future owners and the open view of the sea in each villa. All houses are single-story, located in a cascade so that none of them can block the panoramic view of the other. Villa M6 will have 600 m2 of land and a decorated yard. DISTANCE TO THE NEAREST BEACH: 2km DISTANCE TO PRIMOSTENA CITY CENTER: 2.5km KREMIK MARINA (YACHT CENTER): 5km SPLIT AIRPORT: 40km ZADAR AIRPORT: 104 km Villa M6: Total gross area of the property: 262.95.94 m2 Total net area of the property: 245.45 m2 The property consists of 2 corridors, a living room, a kitchen, a dining room, 4 bedrooms, 4 bathrooms, a gym, a toilet, a storage room, a laundry room, a garage, an entrance, and two terraces. The villa also has a swimming pool.
Features:
- SwimmingPool
- Parking
- Garden
- Garage Luksusowe wille z widokiem na morze i basenem, Primošten. Na terenie kompleksu znajduje się łącznie 7 budynków, wszystkie zbudowane zgodnie z najnowszymi standardami budowlanymi, odległość do centrum Primošten wynosi 2,5 km. Cały projekt został zaprojektowany jako luksusowy kompleks, a dużą uwagę przyłożono do każdego szczegółu zarówno w doborze materiałów, jak i wystroju każdej willi, a także poczucia prywatności przyszłych właścicieli i widoków na otwarte morze w każdej willi. Wszystkie domy są parterowe, ułożone kaskadowo, dzięki czemu żaden nie może zasłaniać panoramicznego widoku drugiego. Willa M6 będzie miała 600 m2 ziemi/urządzonego podwórka. ODLEGŁOŚĆ DO NAJBLIŻSZEJ PLAŻY: 2 km ODLEGŁOŚĆ DO CENTRUM MIASTA PRIMOSTEN: 2,5 km KREMIK MARINA (CENTRUM JACHTOWE): 5 km LOTNISKO W SPLICIE: 40 km LOTNISKO ZADAR: 104 km Willa M6: Całkowita powierzchnia brutto działki: 262,95,94 m2 Całkowita powierzchnia netto działki: 245,45 m2 Nieruchomość składa się z: 2 korytarzy, salonu, kuchni, jadalni, 4 sypialni, 4 łazienek, siłowni, toalety, komórki lokatorskiej, pralni, garażu, wejścia oraz dwóch tarasów. W willi znajduje się również basen.
Features:
- SwimmingPool
- Parking
- Garden
- Garage