EUR 816.255
3 k
5 slk
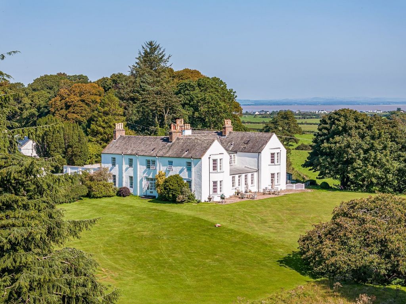
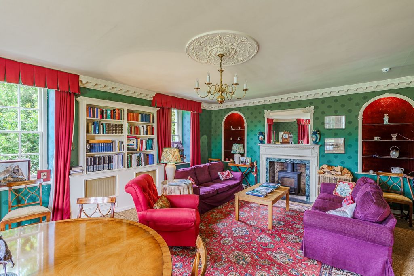


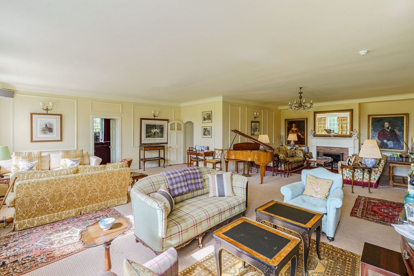


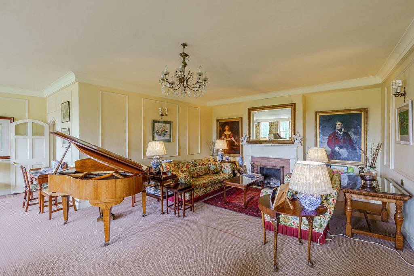
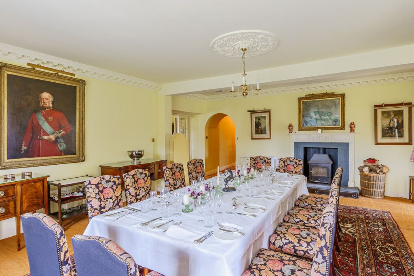

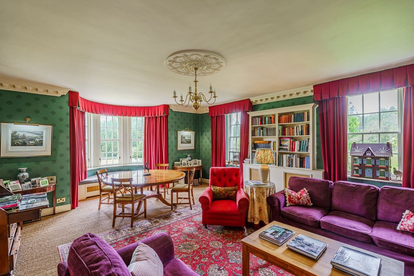
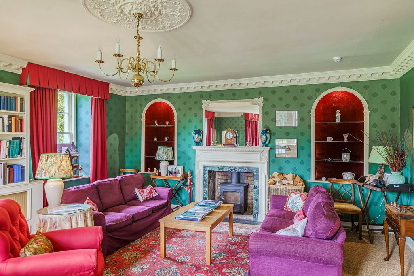


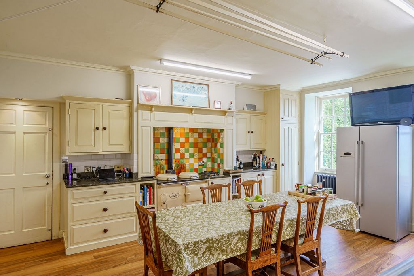
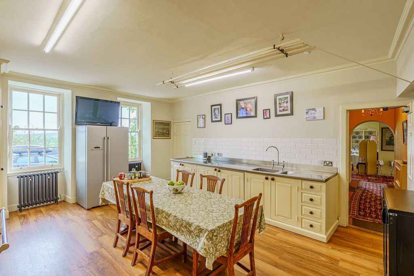

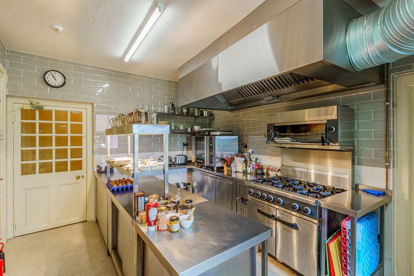
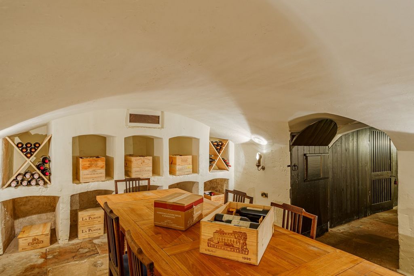
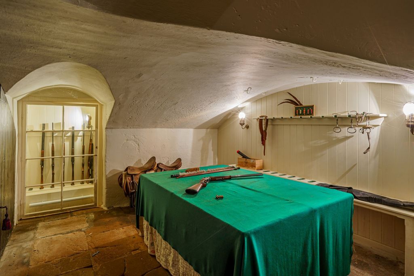

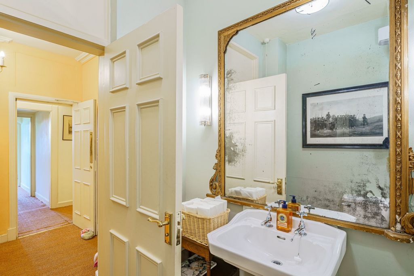
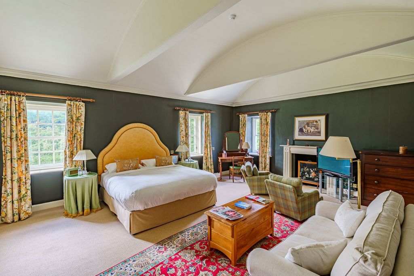

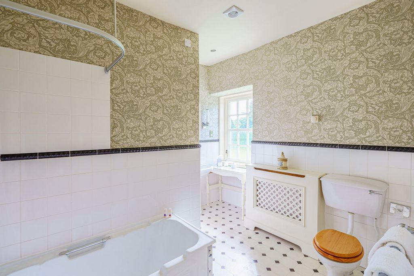

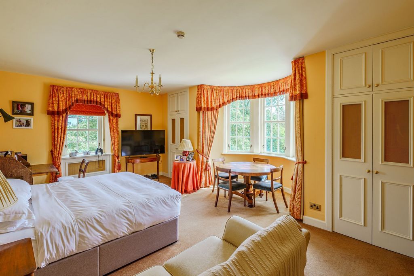
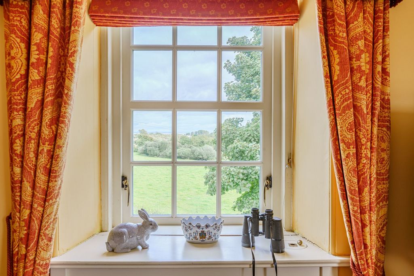
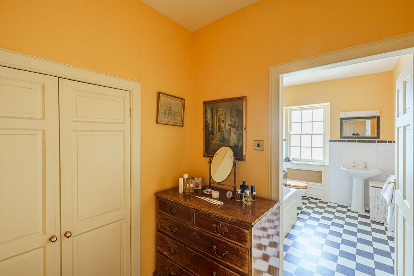
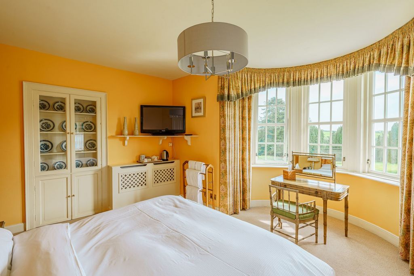

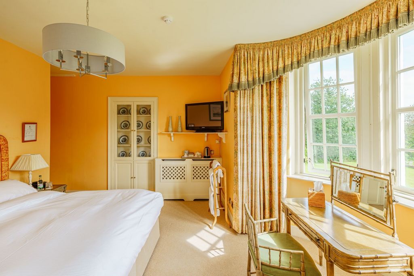
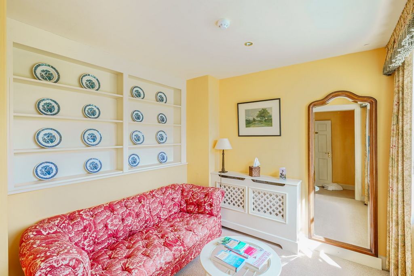
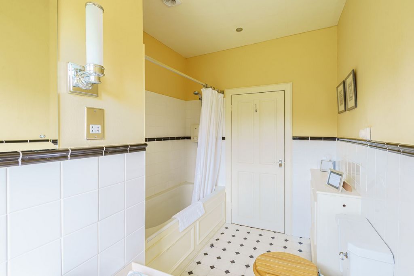


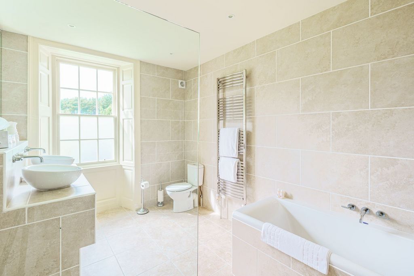
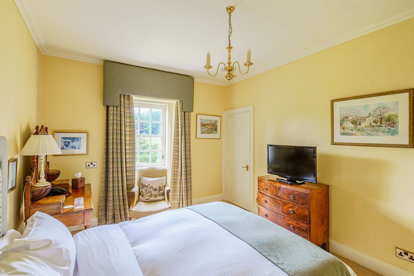


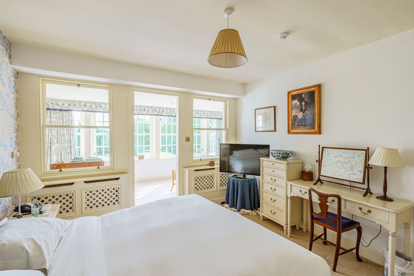
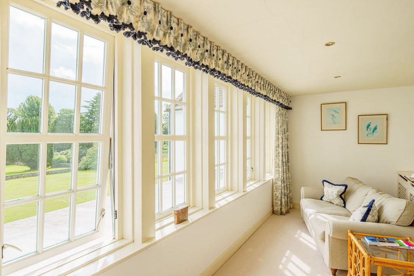


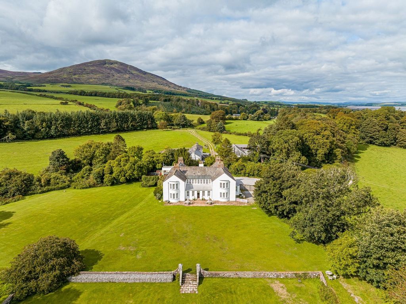
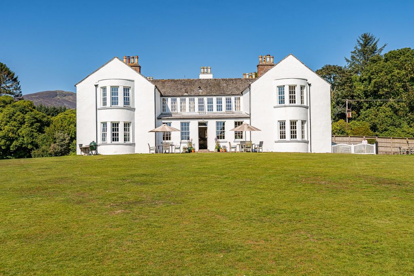
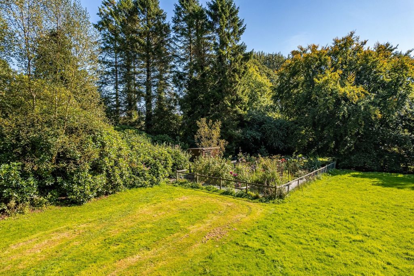



Lot 3: Going concern The existing business to include most contents, the website and ongoing bookings. Inventory to allow continuation of the business from day one, also all help to transfer ownership of RHI subsidy. Services: Mains electricity and water, a biomass boiler provides heating (back up oil boiler). Private drainage to septic tank (registered with SEPA). Fixtures and fittings: Certain contents may be available by separate negotiation. Please note the helicopter shown in the photographs is not included in the sale
Local Authority: Dumfries & Galloway Council –presently rated for business use. EPC: F Home Report: A copy of the Home Report is available on request from Fine & Country South Scotland.
Offers: All offers should be made in Scottish Legal Form to the offices of the sole selling agents, Fine & Country South Scotland by email to ... Viewings: Strictly by appointment with the sole selling agents, Fine & Country South Scotland. Energy Efficiency Current: 31.0
Energy Efficiency Potential: 59.0
Features:
- Garden Meer bekijken Minder bekijken Cavens is a superb, detached Georgian property set in mature, established gardens, enjoying a quiet position near the unspoilt Solway Coast. The property is available as a whole or in up to 3 lots. Lot 1: House and garden grounds - Offers Over £825,000 Lot 2: Derelict former gardener’s cottage (with full planning permission to develop) - Offers Over £65,000 Lot 3: The business as a going concern - Offers over £50,000 As a whole: Offers Over £940,000 The House The property was built in the 1750s and is of traditional construction under a slate roof. The property enjoys a very versatile layout and large windows with many rooms enjoying a southerly or westerly aspect. The current owners presently run a bespoke and unique luxury guest house from the premises during the summer months, but the overall feel of the property is a much-loved family home. Over the years the owners have built up a reputation as a charming, friendly and extremely welcoming business that offers a home from home atmosphere and as such benefits from ample repeat trade. The entrance vestibule leads into a welcoming reception hall, with painted original floorboards and a working fireplace. The sitting room is the real heart of the home and is a bright, generous L-shaped room that boasts an open fire and a wall of windows to the south elevation, with glazed doors leading out to the terrace and garden. Adjacent is the Green room, which is a spacious yet cosy space that enjoys a wood burning stove, a bay window with window seat below and two further windows to the west elevation. There is a built-in bookshelf and a shelved display recess. The dining room is a fabulous space for entertaining and is of very generous proportions. There is an ornate ceiling cornice, woodburning stove, bay window to the rear and additional windows and glazed door to the side elevation. The family kitchen is close by and consists of a good range of fitted storage units with stainless steel and/or granite worksurfaces. There is an oil-fired Aga, integrated dishwashers, and ample room for a table and chairs. Large windows to the east allow plenty of natural light in. In addition to the family kitchen is a useful entertaining kitchen, which is fitted with an excellent range of stainless-steel units, twin sinks, a gas range cooker and modern appliances. There is a sunny west facing ground floor double bedroom, which has a glazed door opening out to the garden and a modern en suite bathroom, comprising bath, separate shower cubicle, twin sinks and WC. Ancillary rooms to include a small office, stores, utility room, boiler room and two WC’s, complete the ground floor accommodation. Steps lead down from the inner hall to an impressive barrel-vaulted cellar that offers two rooms, presently used as a wine store and gun room. On the first floor seven double bedrooms can be found. All bedrooms are of good proportions and offer unique features, such as the barrel-vaulted ceiling found in ‘Criffel’, or the charming sun room attached to ‘Oswald’. The two bedrooms to the southernmost elevations enjoy deep bay windows and glorious views over the garden. All bedrooms have en-suite bathrooms, comprising showers over baths, apart from ‘Kindar’, which has a small en-suite shower room. In all, the property extends to over 8,000 square feet. Outside The property is approached via a shared driveway that culminates in a generous gravelled driveway with ample parking and turning areas. It is worth noting that Cavens has ownership of the driveway and shares it with four neighbouring properties. Cavens sits within approximately 6.7 acres of grounds that wrap around the house and which offer excellent levels of privacy. The gardens are well established and predominantly laid to lawn with mature hedging, shrubs and bushes, established trees and borders, flower garden, a chicken coop, dog run and a timber shed. The biomass boiler (100kw) is housed in a new purpose built building with pellet storage for up to 10 tonnes of pellets. Lot 2: Former gardener’s cottage An exciting opportunity to develop this detached stone dwelling, creating a unique one-bedroom residence. Local authority Dumfries and Galloway Council, planning reference 14/P/3/0228. The property is located to the south of Cavens and accessed via the shared driveway. It will have private parking and a small garden area. Planning permission is in perpetuity as the drainage works have started, and services are available nearby.
Lot 3: Going concern The existing business to include most contents, the website and ongoing bookings. Inventory to allow continuation of the business from day one, also all help to transfer ownership of RHI subsidy. Services: Mains electricity and water, a biomass boiler provides heating (back up oil boiler). Private drainage to septic tank (registered with SEPA). Fixtures and fittings: Certain contents may be available by separate negotiation. Please note the helicopter shown in the photographs is not included in the sale
Local Authority: Dumfries & Galloway Council –presently rated for business use. EPC: F Home Report: A copy of the Home Report is available on request from Fine & Country South Scotland.
Offers: All offers should be made in Scottish Legal Form to the offices of the sole selling agents, Fine & Country South Scotland by email to ... Viewings: Strictly by appointment with the sole selling agents, Fine & Country South Scotland. Energy Efficiency Current: 31.0
Energy Efficiency Potential: 59.0
Features:
- Garden Cavens to wspaniała, wolnostojąca georgiańska posiadłość położona w dojrzałych, założonych ogrodach, ciesząca się spokojną lokalizacją w pobliżu dziewiczego wybrzeża Solway. Nieruchomość dostępna jest w całości lub w maksymalnie 3 parcelach. Część 1: Dom i ogród - Oferty ponad 825 000 funtów Część 2: Opuszczony dawny domek ogrodnika (z pełnym pozwoleniem na budowę) - Oferty powyżej 65 000 funtów Część 3: Działalność gospodarcza działająca - Oferty powyżej 50 000 funtów Jako całość: Oferty ponad 940 000 funtów Dom Nieruchomość została zbudowana w 1750 roku i ma tradycyjną konstrukcję pod dachem łupkowym. Nieruchomość cieszy się bardzo wszechstronnym układem i dużymi oknami z wieloma pokojami o południowym lub zachodnim wyglądzie. Obecni właściciele prowadzą obecnie na zamówienie i wyjątkowy luksusowy pensjonat z lokalu w miesiącach letnich, ale ogólny klimat nieruchomości to bardzo lubiany dom rodzinny. Z biegiem lat właściciele zbudowali reputację uroczej, przyjaznej i niezwykle przyjaznej firmy, która oferuje domową atmosferę i jako taka czerpie korzyści z dużej liczby powtarzających się transakcji. Przedsionek wejściowy prowadzi do przytulnego holu recepcyjnego, z pomalowanymi oryginalnymi deskami podłogowymi i działającym kominkiem. Salon jest prawdziwym sercem domu i jest jasnym, przestronnym pokojem w kształcie litery L, który szczyci się otwartym ogniem i ścianą okien na południową elewację, z przeszklonymi drzwiami prowadzącymi na taras i ogród. Obok znajduje się Zielony Pokój, który jest przestronną, ale przytulną przestrzenią, w której znajduje się piec opalany drewnem, okno wykuszowe z siedziskiem przy oknie poniżej i dwa kolejne okna na zachodniej elewacji. Jest wbudowana półka na książki i półka na ekspozycję. Jadalnia jest wspaniałą przestrzenią do rozrywki i ma bardzo duże proporcje. Znajduje się ozdobny gzyms sufitowy, piec opalany drewnem, wykusz z tyłu oraz dodatkowe okna i przeszklone drzwi do bocznej elewacji. Rodzinna kuchnia znajduje się w pobliżu i składa się z szerokiej gamy zabudowanych szafek z blatami ze stali nierdzewnej i/lub granitu. Do dyspozycji Gości jest opalana olejem Aga, zintegrowane zmywarki do naczyń oraz dużo miejsca na stół i krzesła. Duże okna od wschodu wpuszczają dużo naturalnego światła. Oprócz rodzinnej kuchni znajduje się przydatna kuchnia rozrywkowa, która jest wyposażona w doskonałą gamę szafek ze stali nierdzewnej, podwójne zlewozmywaki, kuchenkę gazową i nowoczesny sprzęt AGD. Na parterze znajduje się słoneczna sypialnia dwuosobowa z widokiem na zachód, która ma przeszklone drzwi otwierające się na ogród i nowoczesną łazienkę z wanną, oddzielną kabiną prysznicową, dwoma umywalkami i WC. Pomieszczenia pomocnicze, w tym małe biuro, magazyny, pomieszczenie gospodarcze, kotłownia i dwie toalety, uzupełniają mieszkanie na parterze. Schody prowadzą w dół z wewnętrznego holu do imponującej piwnicy ze sklepieniem kolebkowym, w której znajdują się dwa pomieszczenia, obecnie używane jako magazyn wina i pomieszczenie z bronią. Na pierwszym piętrze znajduje się siedem dwuosobowych sypialni. Wszystkie sypialnie mają dobre proporcje i oferują unikalne funkcje, takie jak sklepiony kolebkowo sufit z "Criffel" lub uroczy pokój słoneczny przylegający do "Oswalda". Dwie sypialnie na najbardziej wysuniętych na południe wzniesieniach mają głębokie okna wykuszowe i wspaniałe widoki na ogród. Wszystkie sypialnie posiadają łazienki z prysznicami nad wanną, z wyjątkiem "Kindar", który ma małą łazienkę z prysznicem. W sumie nieruchomość rozciąga się na ponad 8,000 stóp kwadratowych. Na zewnątrz Do nieruchomości można dostać się wspólnym podjazdem, który kończy się obszernym żwirowym podjazdem z dużym parkingiem i miejscami do skręcania. Warto zauważyć, że Cavens jest właścicielem podjazdu i dzieli go z czterema sąsiednimi nieruchomościami. Cavens znajduje się na około 6,7 akrach terenu, który otacza dom i który zapewnia doskonały poziom prywatności. Ogrody są dobrze założone i w większości położone na trawniku z dojrzałym żywopłotem, krzewami i krzewami, ustalonymi drzewami i rabatami, ogrodem kwiatowym, kurnikiem, wybiegiem dla psów i szopą na drewno. Kocioł na biomasę (100 kW) mieści się w nowym, specjalnie wybudowanym budynku z magazynem pelletu na do 10 ton pelletu. Część 2: Dawny domek ogrodnika Ekscytująca okazja do zagospodarowania tego wolnostojącego kamiennego mieszkania, tworząc wyjątkową rezydencję z jedną sypialnią. Władze lokalne Dumfries and Galloway Council, numer referencyjny planu 14/P/3/0228. Nieruchomość znajduje się na południe od Cavens i można do niej dojechać wspólnym podjazdem. Będzie on posiadał prywatny parking i mały ogród. Pozwolenie na budowę jest bezterminowe, ponieważ rozpoczęły się prace melioracyjne, a usługi są dostępne w pobliżu.
Część 3: Kontynuacja działalności Istniejąca działalność obejmująca większość treści, stronę internetową i bieżące rezerwacje. Inwentaryzacja umożliwiająca kontynuację działalności od pierwszego dnia, a także pomoc w przeniesieniu własności dotacji RHI. Usługi: Sieć elektryczna i woda, kocioł na biomasę zapewnia ogrzewanie (zapasowy kocioł olejowy). Prywatny drenaż do szamba (zarejestrowany w SEPA). Oprawy i wyposażenie: Niektóre treści mogą być dostępne po osobnych negocjacjach. Należy pamiętać, że helikopter pokazany na zdjęciach nie jest objęty sprzedażą
Władze lokalne: Rada Dumfries & Galloway – obecnie przystosowana do użytku biznesowego. Świadectwo Olimpijskie: F Raport o domu: Kopia Raportu o domu jest dostępna na żądanie w Fine & Country South Scotland.
Oferty: Wszystkie oferty należy składać w szkockiej formie prawnej do biur wyłącznych agentów sprzedaży, Fine & Country South Scotland, pocztą elektroniczną na adres ... Oglądanie: Wyłącznie po wcześniejszym umówieniu się z wyłącznymi agentami sprzedaży, Fine & Country South Scotland. Prąd efektywności energetycznej: 31,0
Potencjał efektywności energetycznej: 59.0
Features:
- Garden