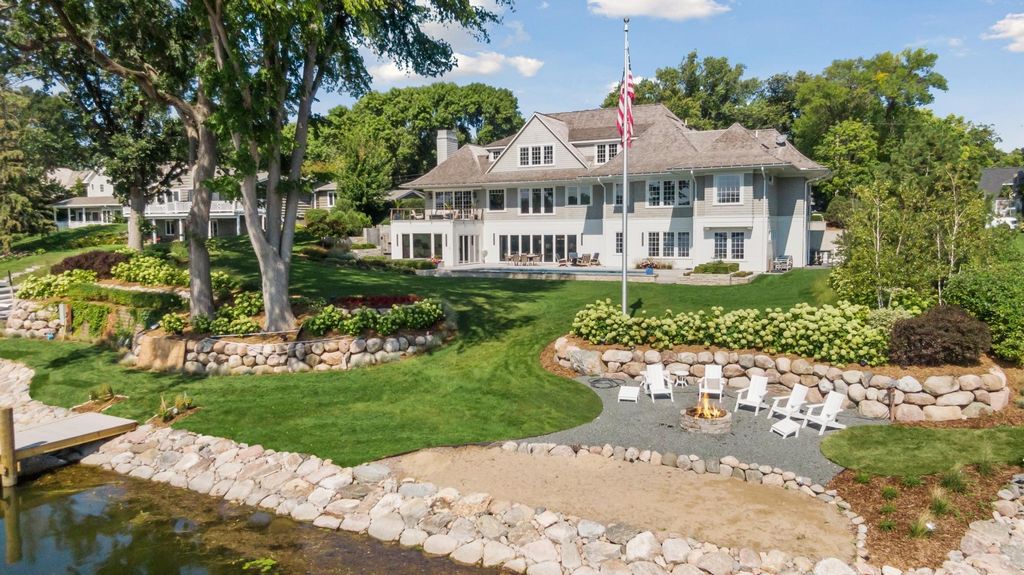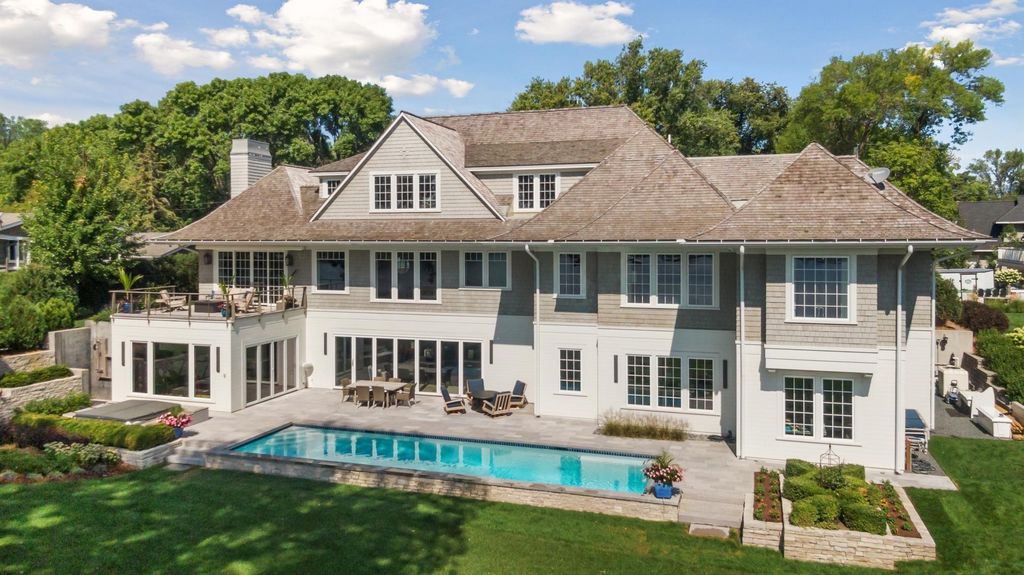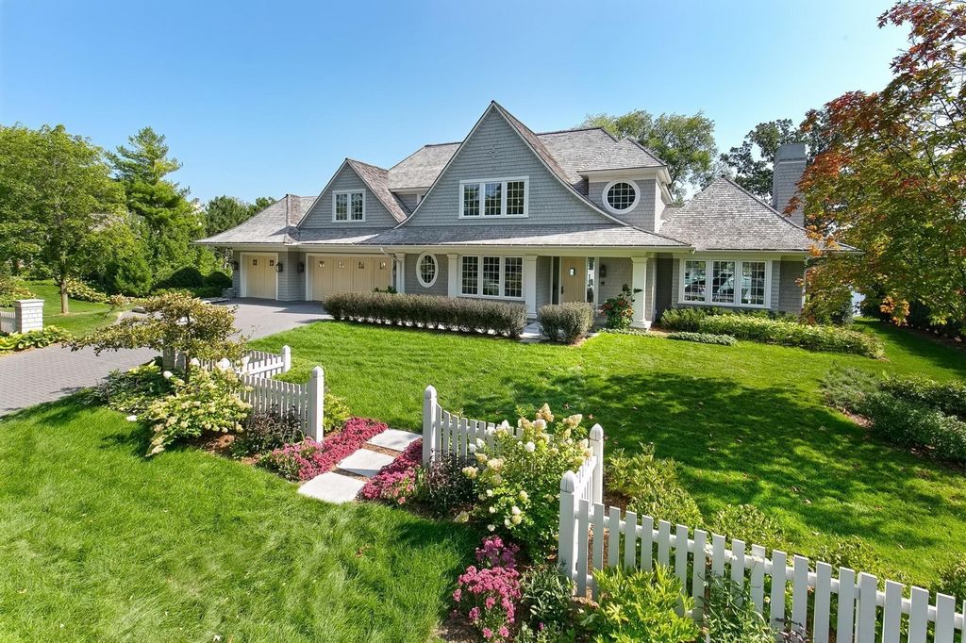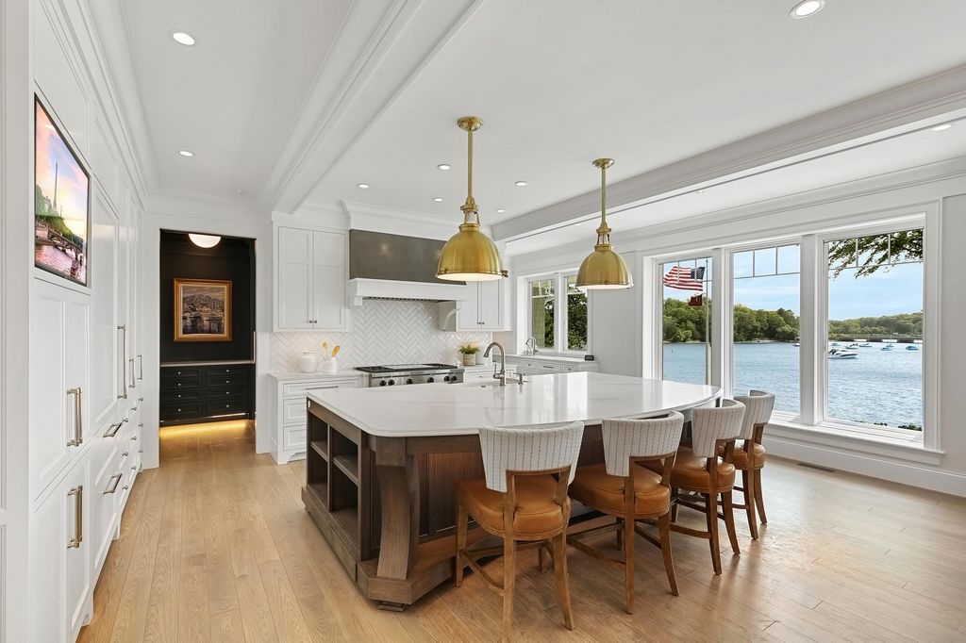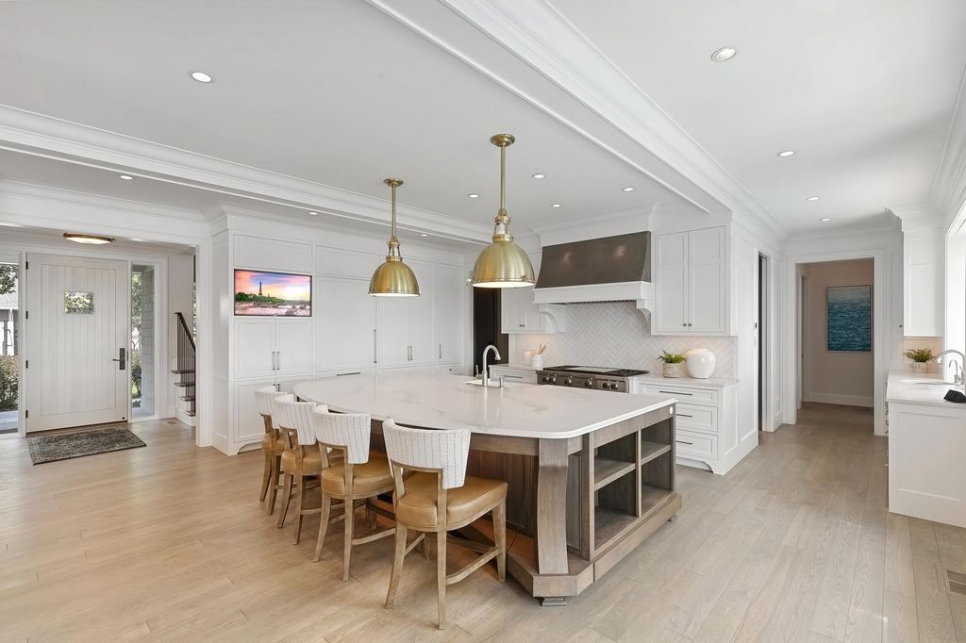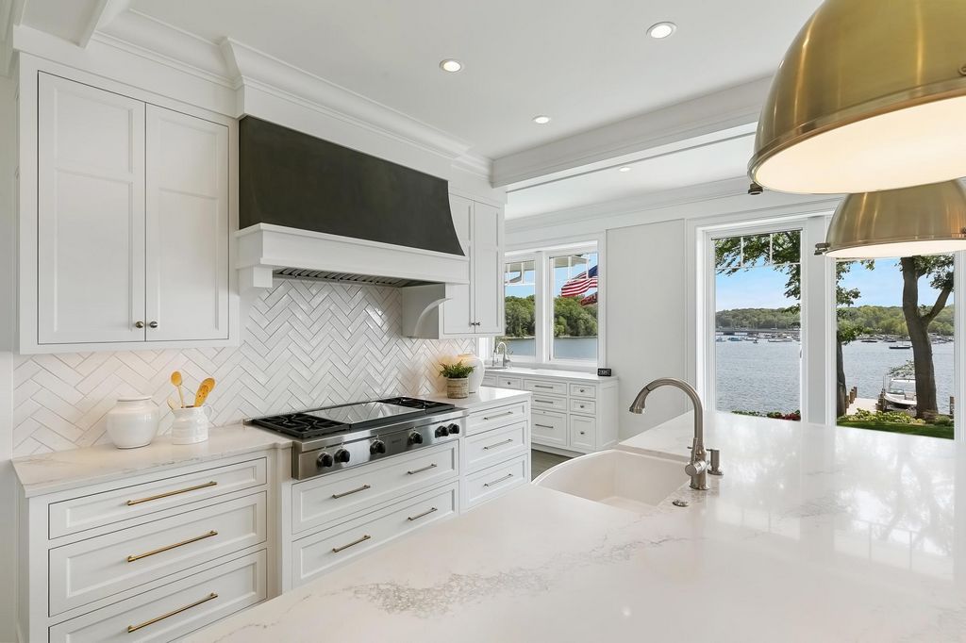FOTO'S WORDEN LADEN ...
Huis en eengezinswoning te koop — Deephaven
EUR 7.907.180
Huis en eengezinswoning (Te koop)
Referentie:
EDEN-T92320798
/ 92320798
Gorgeous custom-built home thoughtfully designed by Andrea Swan + built by Streeter. Enjoy the open floorplan with walls of windows showcasing breathtaking views overlooking 140'+ of south-facing shore with beach! The main-level offers a spacious gourmet kitchen with prep-pantry; living room with limestone-surround fireplace + access to the deck with retractable awning; and lakeside primary suite with spa-like bathroom (steam shower, heated floors) & two walk-in closets with washer/dryer. The upper-level features 3 junior suites & laundry room. Walkout lower-level with folding glass doors creating the perfect blend of indoor and outdoor living! Additional amenities: elevator, golf simulator, exercise room with folding glass doors, sauna with salt wall, pool, hot tub, outdoor shower and accessory garage for storage. Beautiful .52 acre setting with adjacent fire lane for additional privacy, perfectly sited overlooking Carson Bay! Walk to the Cottagewood store, tennis courts & parks.
Meer bekijken
Minder bekijken
Gorgeous custom-built home thoughtfully designed by Andrea Swan + built by Streeter. Enjoy the open floorplan with walls of windows showcasing breathtaking views overlooking 140'+ of south-facing shore with beach! The main-level offers a spacious gourmet kitchen with prep-pantry; living room with limestone-surround fireplace + access to the deck with retractable awning; and lakeside primary suite with spa-like bathroom (steam shower, heated floors) & two walk-in closets with washer/dryer. The upper-level features 3 junior suites & laundry room. Walkout lower-level with folding glass doors creating the perfect blend of indoor and outdoor living! Additional amenities: elevator, golf simulator, exercise room with folding glass doors, sauna with salt wall, pool, hot tub, outdoor shower and accessory garage for storage. Beautiful .52 acre setting with adjacent fire lane for additional privacy, perfectly sited overlooking Carson Bay! Walk to the Cottagewood store, tennis courts & parks.
Preciosa casa hecha a medida cuidadosamente diseñada por Andrea Swan + construida por Streeter. ¡Disfrute del plano de planta abierto con paredes de ventanas que muestran impresionantes vistas con vistas a 140 '+ de costa orientada al sur con playa! El nivel principal ofrece una amplia cocina gourmet con despensa; sala de estar con chimenea de piedra caliza + acceso a la terraza con toldo retráctil; y la suite principal junto al lago con baño tipo spa (ducha de vapor, calefacción por suelo radiante) y dos vestidores con lavadora / secadora. El nivel superior cuenta con 3 junior suites y lavadero. ¡Salga al nivel inferior con puertas de vidrio plegables que crean la combinación perfecta de vida interior y exterior! Comodidades adicionales: ascensor, simulador de golf, sala de ejercicios con puertas plegables de vidrio, sauna con pared de sal, piscina, bañera de hidromasaje, ducha exterior y garaje accesorio para almacenamiento. Hermoso entorno de .52 acres con carril de fuego adyacente para mayor privacidad, perfectamente ubicado con vista a la bahía de Carson. Camine hasta la tienda de Cottagewood, las canchas de tenis y los parques.
Splendida casa su misura progettata con cura da Andrea Swan + costruita da Streeter. Goditi la planimetria aperta con pareti di finestre che mostrano viste mozzafiato che si affacciano su 140 '+ di riva esposta a sud con spiaggia! Il livello principale offre una spaziosa cucina gourmet con dispensa di preparazione; soggiorno con camino in pietra calcarea + accesso al ponte con tendalino a scomparsa; e suite principale in riva al lago con bagno in stile spa (doccia a vapore, pavimenti riscaldati) e due cabine armadio con lavatrice / asciugatrice. Il piano superiore dispone di 3 junior suite e lavanderia. Walkout al livello inferiore con porte in vetro a soffietto che creano la perfetta miscela di vita interna ed esterna! Servizi aggiuntivi: ascensore, simulatore di golf, palestra con porte a soffietto in vetro, sauna con parete di sale, piscina, vasca idromassaggio, doccia esterna e garage accessorio per il rimessaggio. Bella impostazione di 52 acri con corsia antincendio adiacente per una maggiore privacy, perfettamente situato con vista su Carson Bay! Raggiungi a piedi il negozio Cottagewood, i campi da tennis e i parchi.
Wspaniały dom zbudowany na zamówienie, starannie zaprojektowany przez Andreę Swan + zbudowany przez Streeter. Ciesz się otwartym planem piętra ze ścianami okien prezentującymi zapierające dech w piersiach widoki na 140'+ południowego brzegu z plażą! Na głównym poziomie znajduje się przestronna kuchnia dla smakoszy ze spiżarnią; salon z kominkiem z wapienia + wyjście na taras z wysuwaną markizą; oraz główny apartament nad jeziorem z łazienką w stylu spa (prysznic parowy, podgrzewane podłogi) i dwiema garderobami z pralką/suszarką. Na górnym poziomie znajdują się 3 mniejsze apartamenty i pralnia. Spacer na niższym poziomie ze składanymi szklanymi drzwiami, tworząc idealne połączenie życia wewnątrz i na zewnątrz! Dodatkowe udogodnienia: winda, symulator golfa, sala do ćwiczeń ze składanymi szklanymi drzwiami, sauna ze ścianą solną, basen, wanna z hydromasażem, prysznic na świeżym powietrzu i garaż na akcesoria do przechowywania. Piękne ustawienie o powierzchni 52 akrów z przyległym pasem przeciwpożarowym dla dodatkowej prywatności, idealnie położone z widokiem na zatokę Carson! Spacer do sklepu Cottagewood, kortów tenisowych i parków.
Referentie:
EDEN-T92320798
Land:
US
Stad:
Deephaven
Postcode:
55331
Categorie:
Residentieel
Type vermelding:
Te koop
Type woning:
Huis en eengezinswoning
Omvang woning:
675 m²
Omvang perceel:
2.104 m²
Kamers:
1
Slaapkamers:
4
Badkamers:
6
