FOTO'S WORDEN LADEN ...
Huis en eengezinswoning (Te koop)
3 slk
Referentie:
EDEN-T92134065
/ 92134065
Referentie:
EDEN-T92134065
Land:
GB
Stad:
Cornwall
Postcode:
PL15 7JF
Categorie:
Residentieel
Type vermelding:
Te koop
Type woning:
Huis en eengezinswoning
Slaapkamers:
3
Parkeerplaatsen:
1
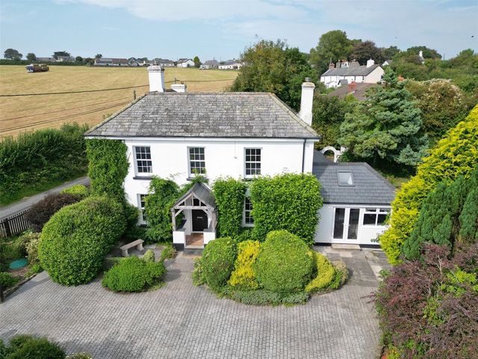
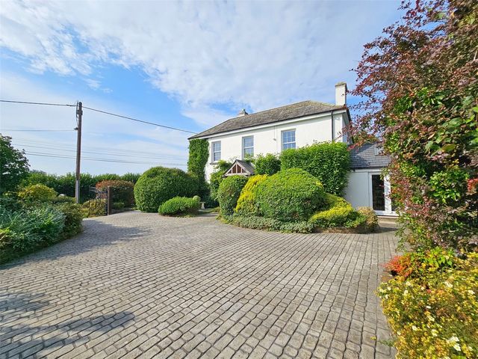
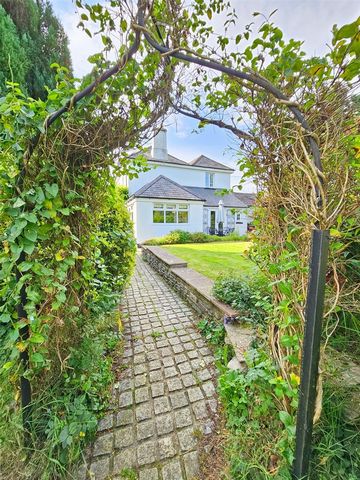
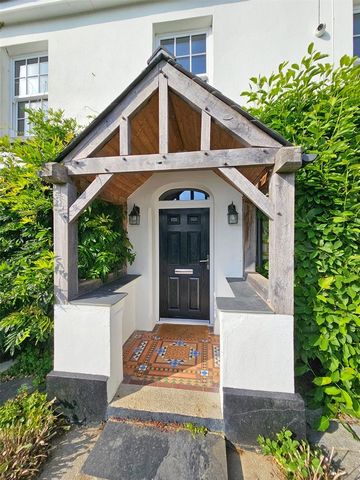
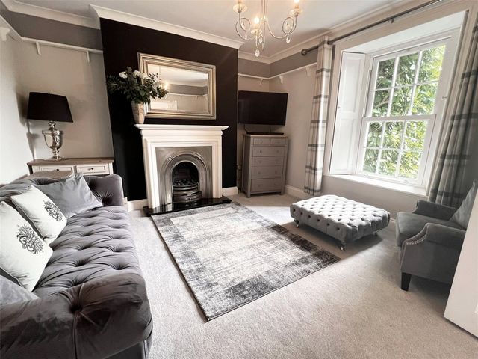
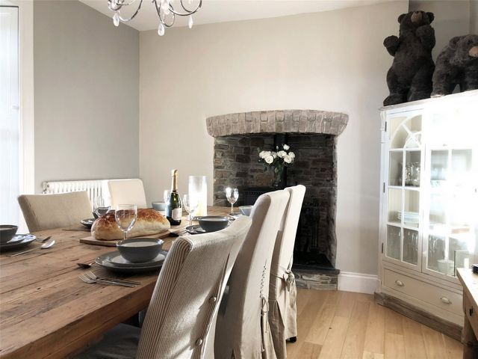
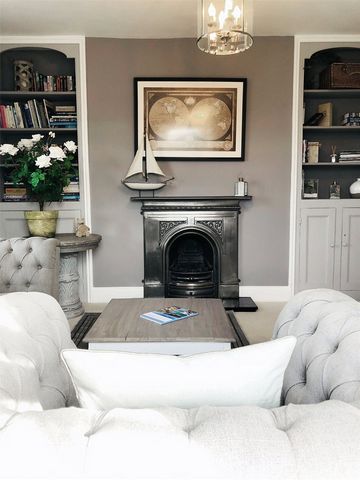
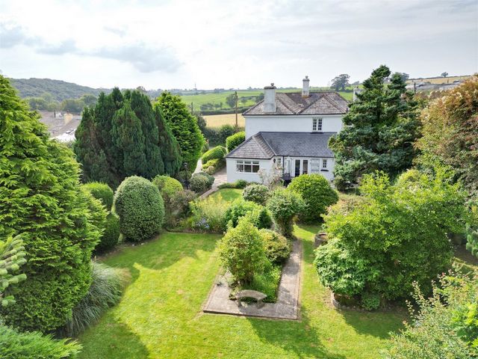
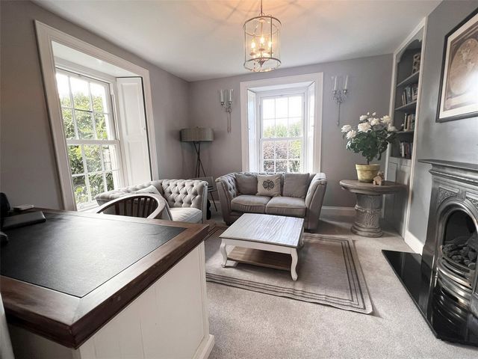
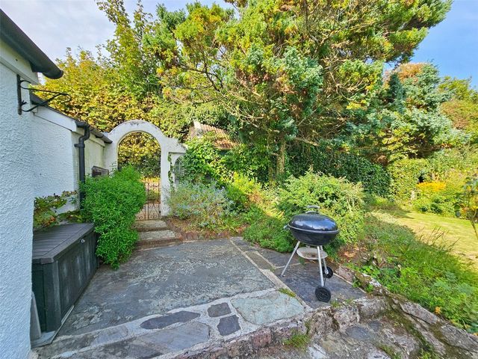
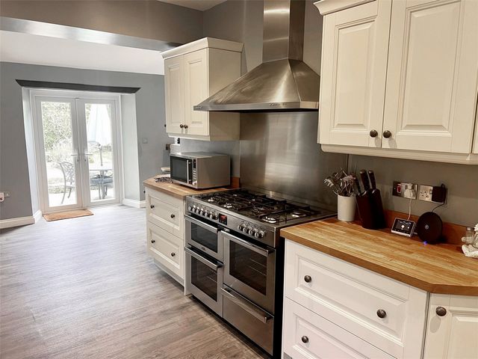
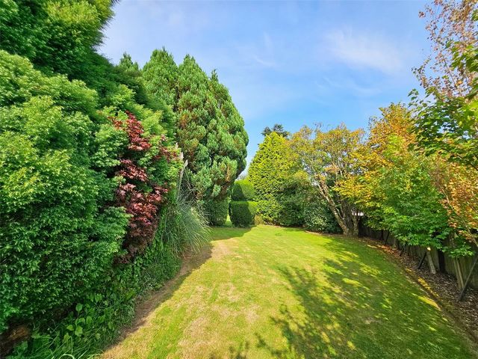
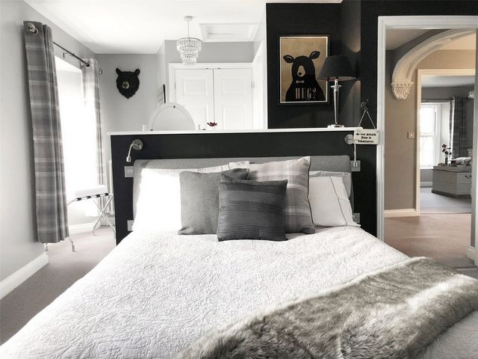
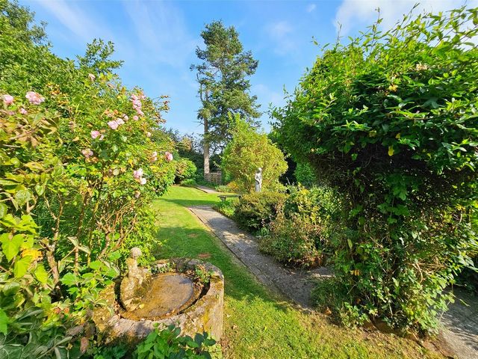
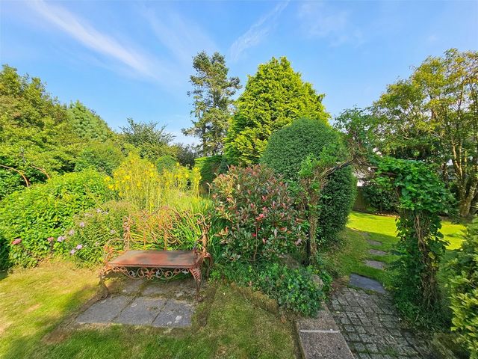
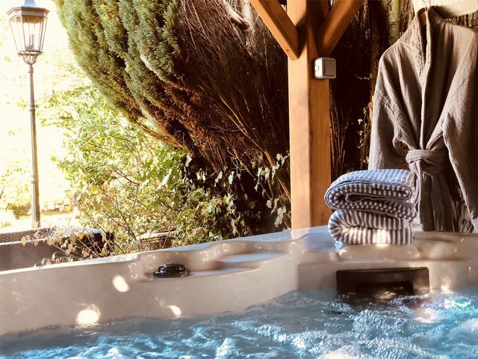
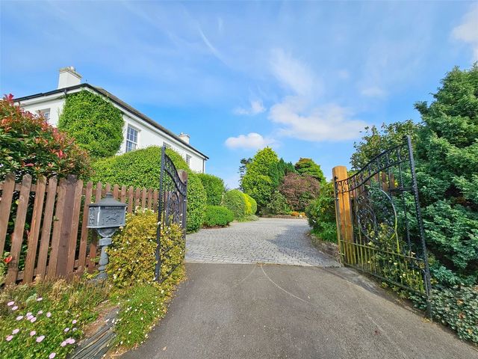
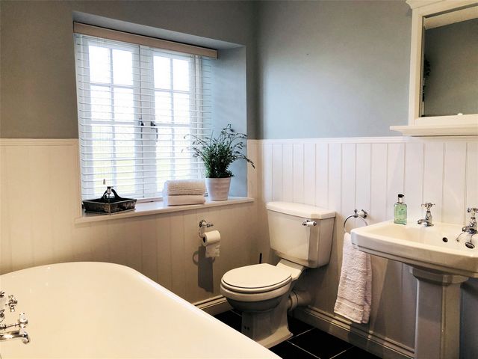
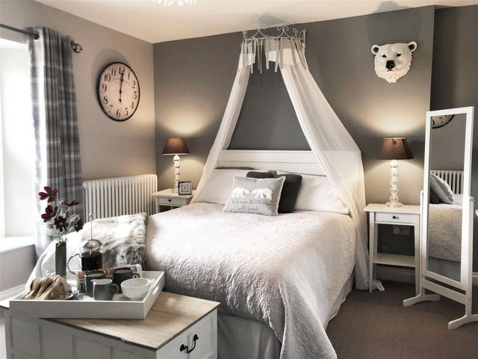
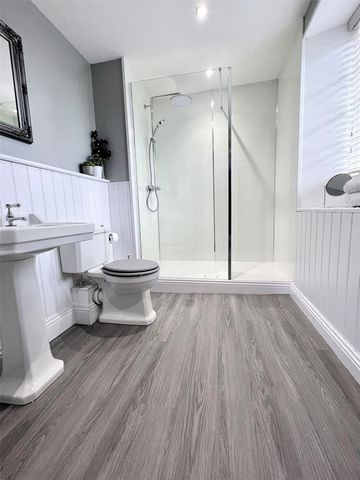
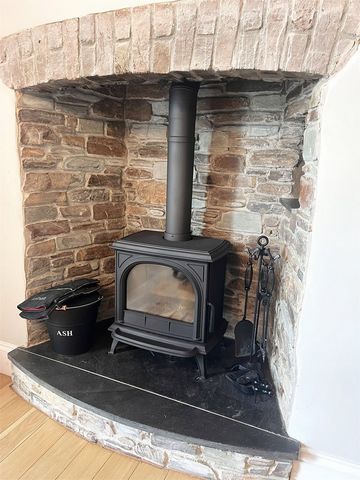
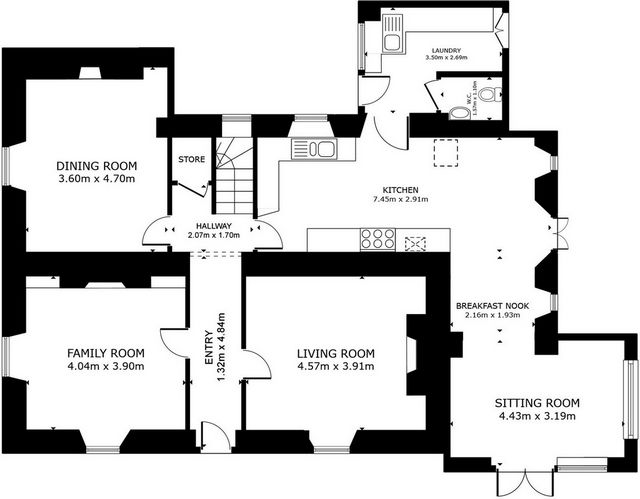
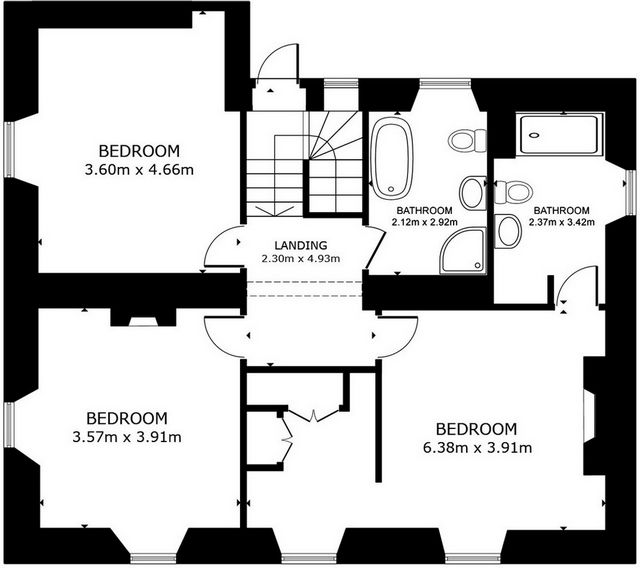
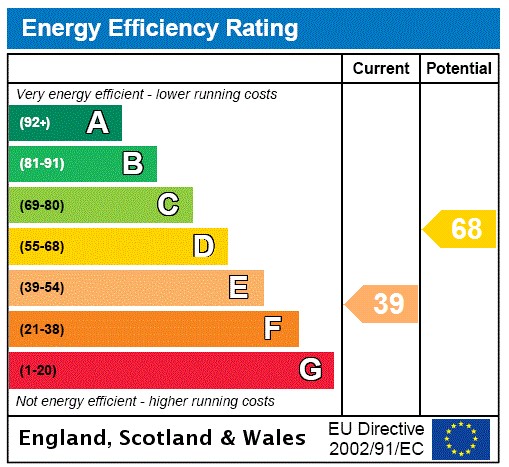
Beyond the imposing exterior lies the internal accommodation which is accessed via the oak framed storm porch which opens into the main hallway from where you get the first glimpse of the outstanding sweeping staircase which gently ascends to the first floor. Plenty of reception space comes in the form of the living room which is dominated by the stone and pewter fireplace with LPG fire. The family room or reading room as it is affectionately known is dual aspect and could be used for a variety of purposes including a large home office or a fourth bedroom. Formal dining is provided for in a separate room which has an open fireplace with an inset wood burning stove. The high quality fitted kitchen/breakfast room is ‘L’ shaped and features a wide range of matching cream fronted units with wooden worktops and glass display cabinets with both underlighting and recessed LED lighting. Included in the sale is a Belling dual fuel range style oven, extractor canopy and dishwasher. There are further free standing appliances included in the sale. The kitchen has access to the rear paved seating area which is perfect for outside dining when the weather allows. The breakfast area has room for a table and leads through to the sitting area which is light and airy, sociable and interactive. Double doors lead out to the front garden. A utility room with plumbed spaces for relevant appliances and a separate WC conclude the ground floor.
The half landing has a feature period arched window and access to the cellar. On the first floor landing is a large beam and access to the three bedrooms. The superior master bedroom was previously two rooms and has a range of built in wardrobes with hanging space and an en-suite shower room/WC which has a large walk in cubicle with a soaker shower unit above and a mix of matching sanitaryware. Bedrooms two and three are large enough to accommodate a double bed and like the main bedroom have far reaching views over the surrounding countryside. The sumptuous family bathroom/WC comprises of a matching suite including a free standing roll top bath, separate large corner shower room/WC and part wood panelled walls.
The property has the benefit of LPG calor gas central heating, all windows are UPVC double glazed sashed variety, floor coverings are a mix of luxury vinyl, solid oak and high quality carpet, internal switches are chrome and in place are ornate radiators which add to the character feel.
Externally, the plot is entirely enclosed by double wrought iron gates and therefore is suitable for those with pets or children to consider. At the front adjacent to the block paved driveway which has off road parking for many vehicles are a range of shrubs, bushes and perennials. The courtyard style gardens extend around to the rear. The main area of garden lies at the side and is private, mature and a most picturesque and tranquil environment. There is a paved terrace which is the perfect spot in which to relax and enjoy a drink or meal. The centralised paved path extends down the garden where there are lawns on either side again with many shrubs, bushes and coniferous young trees. At the foot of the garden is a strategically placed composting area and at the side an attractive wooden arbor which shelters the hot tub positioned on a decked base. The garden has space for those that would wish to create a cultivated area and there is much wildlife that call this lovely area home.
The hamlet of Daws House is situated within two miles from Launceston Town. The village of South Petherwin is also located within a short distance and has a full range of amenities including a County Primary School, Pub/Restaurant and Church. Launceston has a wide range of shopping, commercial, educational and recreational facilities and lies adjacent to the A30 trunk road giving access to Truro and West Cornwall in one direction and Exeter and beyond in the opposite direction.
For further communications the Cathedral City of Exeter is approximately 43 miles distance, or about an hour’s drive and has a more extensive range of shopping and leisure facilities, as well as access to the M5 motorway, mainland rail network to London (Paddington) and further north. Exeter is served by an excellent regional international airport. The continental ferry port and city of Plymouth is approximately 26 miles from the property and again offers extensive facilities as well as regular cross channel ferry services to France and Spain.Family Room 13'3" x 12'10" (4.04m x 3.9m).Living Room 15' x 12'10" (4.57m x 3.9m).Dining Room 11'10" x 15'5" (3.6m x 4.7m).Kitchen 24'5" x 9'7" (7.44m x 2.92m).Breakfast Area 7'1" x 6'4" (2.16m x 1.93m).Laundry Room 11'6" x 8'10" (3.5m x 2.7m).WC 5'2" x 3'7" (1.57m x 1.1m).Sitting Room 14'6" x 10'6" (4.42m x 3.2m).Bedroom 1 20'11" x 12'10" (6.38m x 3.9m).En-suite 7'9" x 11'3" (2.36m x 3.43m).Bedroom 2 11'10" x 15'3" (3.6m x 4.65m).Bedroom 3 11'9" x 12'10" (3.58m x 3.9m).Bathroom/WC 6'11" x 9'7" (2.1m x 2.92m).SERVICES Mains water and electricity. Private drainage.TENURE Freehold.COUNCIL TAX BAND Cornwall Council. The property currently has a rateable value of £3700.VIEWING ARRANGEMENTS Strictly by appointment with the selling agent.From Launceston Town Centre proceed along the A388 (Western Road). Upon reaching the roundabout at Pennygillam take the third exit along the B3254 signposted towards South Petherwin. Upon entering Daws House continue through the first section of traffic calming and head down the hill. The entrance to Penlaurel will be found after a short distance on the left hand side with the house in a tucked away position.Features:
- Garden
- Parking Meer bekijken Minder bekijken This exquisite detached residence known as Penlaurel dates back to the mid 19th century and has many character features throughout indicative of the period including an impressive sweeping staircase, open fireplaces including stone and pewter surrounds and inset LPG real flame effect fires (currently disconnected), shutters, slate cills and UPVC sash multi-paned style windows. The accommodation is highly flexible and includes three reception rooms on the ground floor, one of which could be used as a home office or fourth bedroom. An impressive and sympathetic extension was added in recent years and now provides a light and airy living space adjacent to the kitchen/breakfast room which is very much the hub of the home. There are three bedrooms on the first floor with the superior master having an en-suite shower room/WC and a fitted range of wardrobes. Far reaching views are enjoyed over the surrounding countryside. The established and colourful grounds around the house are level, enclosed and most attractive with a wood framed shelter above where the hot tub is positioned. Available with no forward chain Penlaurel would suit a wide range of buyers and an early internal inspection is highly recommended.
Beyond the imposing exterior lies the internal accommodation which is accessed via the oak framed storm porch which opens into the main hallway from where you get the first glimpse of the outstanding sweeping staircase which gently ascends to the first floor. Plenty of reception space comes in the form of the living room which is dominated by the stone and pewter fireplace with LPG fire. The family room or reading room as it is affectionately known is dual aspect and could be used for a variety of purposes including a large home office or a fourth bedroom. Formal dining is provided for in a separate room which has an open fireplace with an inset wood burning stove. The high quality fitted kitchen/breakfast room is ‘L’ shaped and features a wide range of matching cream fronted units with wooden worktops and glass display cabinets with both underlighting and recessed LED lighting. Included in the sale is a Belling dual fuel range style oven, extractor canopy and dishwasher. There are further free standing appliances included in the sale. The kitchen has access to the rear paved seating area which is perfect for outside dining when the weather allows. The breakfast area has room for a table and leads through to the sitting area which is light and airy, sociable and interactive. Double doors lead out to the front garden. A utility room with plumbed spaces for relevant appliances and a separate WC conclude the ground floor.
The half landing has a feature period arched window and access to the cellar. On the first floor landing is a large beam and access to the three bedrooms. The superior master bedroom was previously two rooms and has a range of built in wardrobes with hanging space and an en-suite shower room/WC which has a large walk in cubicle with a soaker shower unit above and a mix of matching sanitaryware. Bedrooms two and three are large enough to accommodate a double bed and like the main bedroom have far reaching views over the surrounding countryside. The sumptuous family bathroom/WC comprises of a matching suite including a free standing roll top bath, separate large corner shower room/WC and part wood panelled walls.
The property has the benefit of LPG calor gas central heating, all windows are UPVC double glazed sashed variety, floor coverings are a mix of luxury vinyl, solid oak and high quality carpet, internal switches are chrome and in place are ornate radiators which add to the character feel.
Externally, the plot is entirely enclosed by double wrought iron gates and therefore is suitable for those with pets or children to consider. At the front adjacent to the block paved driveway which has off road parking for many vehicles are a range of shrubs, bushes and perennials. The courtyard style gardens extend around to the rear. The main area of garden lies at the side and is private, mature and a most picturesque and tranquil environment. There is a paved terrace which is the perfect spot in which to relax and enjoy a drink or meal. The centralised paved path extends down the garden where there are lawns on either side again with many shrubs, bushes and coniferous young trees. At the foot of the garden is a strategically placed composting area and at the side an attractive wooden arbor which shelters the hot tub positioned on a decked base. The garden has space for those that would wish to create a cultivated area and there is much wildlife that call this lovely area home.
The hamlet of Daws House is situated within two miles from Launceston Town. The village of South Petherwin is also located within a short distance and has a full range of amenities including a County Primary School, Pub/Restaurant and Church. Launceston has a wide range of shopping, commercial, educational and recreational facilities and lies adjacent to the A30 trunk road giving access to Truro and West Cornwall in one direction and Exeter and beyond in the opposite direction.
For further communications the Cathedral City of Exeter is approximately 43 miles distance, or about an hour’s drive and has a more extensive range of shopping and leisure facilities, as well as access to the M5 motorway, mainland rail network to London (Paddington) and further north. Exeter is served by an excellent regional international airport. The continental ferry port and city of Plymouth is approximately 26 miles from the property and again offers extensive facilities as well as regular cross channel ferry services to France and Spain.Family Room 13'3" x 12'10" (4.04m x 3.9m).Living Room 15' x 12'10" (4.57m x 3.9m).Dining Room 11'10" x 15'5" (3.6m x 4.7m).Kitchen 24'5" x 9'7" (7.44m x 2.92m).Breakfast Area 7'1" x 6'4" (2.16m x 1.93m).Laundry Room 11'6" x 8'10" (3.5m x 2.7m).WC 5'2" x 3'7" (1.57m x 1.1m).Sitting Room 14'6" x 10'6" (4.42m x 3.2m).Bedroom 1 20'11" x 12'10" (6.38m x 3.9m).En-suite 7'9" x 11'3" (2.36m x 3.43m).Bedroom 2 11'10" x 15'3" (3.6m x 4.65m).Bedroom 3 11'9" x 12'10" (3.58m x 3.9m).Bathroom/WC 6'11" x 9'7" (2.1m x 2.92m).SERVICES Mains water and electricity. Private drainage.TENURE Freehold.COUNCIL TAX BAND Cornwall Council. The property currently has a rateable value of £3700.VIEWING ARRANGEMENTS Strictly by appointment with the selling agent.From Launceston Town Centre proceed along the A388 (Western Road). Upon reaching the roundabout at Pennygillam take the third exit along the B3254 signposted towards South Petherwin. Upon entering Daws House continue through the first section of traffic calming and head down the hill. The entrance to Penlaurel will be found after a short distance on the left hand side with the house in a tucked away position.Features:
- Garden
- Parking Diese exquisite freistehende Residenz, die als Penlaurel bekannt ist, stammt aus der Mitte des 19. Jahrhunderts und weist viele Charaktermerkmale auf, die auf die Zeit hinweisen, darunter eine beeindruckende geschwungene Treppe, offene Kamine mit Stein- und Zinneinfassungen und eingesetzte LPG-Feuer mit echtem Flammeneffekt (derzeit nicht angeschlossen), Fensterläden, Schieferschwellen und mehrfach verglaste Fenster mit PVC-Flügeln. Die Unterkunft ist sehr flexibel und umfasst drei Empfangsräume im Erdgeschoss, von denen einer als Homeoffice oder viertes Schlafzimmer genutzt werden kann. Ein beeindruckender und sympathischer Anbau wurde in den letzten Jahren hinzugefügt und bietet nun einen hellen und luftigen Wohnraum neben der Küche/dem Frühstücksraum, der der Mittelpunkt des Hauses ist. Es gibt drei Schlafzimmer im ersten Stock, wobei das Superior-Hauptschlafzimmer über ein eigenes Duschbad/WC und eine Reihe von Einbauschränken verfügt. Von hier aus genießen Sie einen weiten Blick über die umliegende Landschaft. Das etablierte und farbenfrohe Gelände rund um das Haus ist eben, umzäunt und höchst attraktiv mit einem Holzrahmenunterstand darüber, wo der Whirlpool positioniert ist. Penlaurel ist ohne Vorwärtskette erhältlich und eignet sich für eine Vielzahl von Käufern, und eine frühzeitige interne Inspektion wird dringend empfohlen. Hinter dem imposanten Äußeren liegt die interne Unterkunft, die über die mit Eichenholz gerahmte Sturmveranda zugänglich ist, die sich in den Hauptflur öffnet, von wo aus Sie einen ersten Blick auf die herausragende geschwungene Treppe werfen, die sanft in den ersten Stock führt. Viel Platz zum Empfang bietet das Wohnzimmer, das vom Kamin aus Stein und Zinn mit LPG-Feuer dominiert wird. Das Familienzimmer oder Lesezimmer, wie es liebevoll genannt wird, hat zwei Aspekte und kann für eine Vielzahl von Zwecken genutzt werden, einschließlich eines großen Heimbüros oder eines vierten Schlafzimmers. Das formelle Essen wird in einem separaten Raum mit offenem Kamin und eingebautem Holzofen serviert. Die hochwertige Einbauküche/Frühstücksraum ist L-förmig und verfügt über eine große Auswahl an passenden cremefarbenen Fronten mit Holzarbeitsplatten und Glasvitrinen mit Unterbeleuchtung und LED-Einbaubeleuchtung. Im Lieferumfang enthalten ist ein Belling-Backofen mit zwei Brennstoffen, eine Dunstabzugshaube und ein Geschirrspüler. Es gibt weitere Standgeräte, die im Verkauf enthalten sind. Die Küche hat Zugang zum hinteren gepflasterten Sitzbereich, der sich perfekt für Mahlzeiten im Freien eignet, wenn das Wetter es zulässt. Der Frühstücksbereich bietet Platz für einen Tisch und führt in die Sitzecke, die hell und luftig, gesellig und interaktiv ist. Doppeltüren führen in den Vorgarten. Ein Hauswirtschaftsraum mit Sanitärräumen für relevante Geräte und ein separates WC schließen das Erdgeschoss ab. Der halbe Treppenabsatz verfügt über ein charakteristisches Bogenfenster und Zugang zum Keller. Auf dem Treppenabsatz im ersten Stock befindet sich ein großer Balken und Zugang zu den drei Schlafzimmern. Das Superior-Hauptschlafzimmer bestand zuvor aus zwei Zimmern und verfügt über eine Reihe von Einbauschränken mit Hängefläche und ein eigenes Duschbad/WC, das über eine große begehbare Kabine mit einer Sickerdusche und einer Mischung aus passenden Sanitärartikeln verfügt. Die Schlafzimmer zwei und drei sind groß genug, um ein Doppelbett unterzubringen, und bieten wie das Hauptschlafzimmer einen weitreichenden Blick über die umliegende Landschaft. Das prächtige Familienbad/WC besteht aus einer passenden Suite mit einer freistehenden Badewanne, einem separaten großen Eckduschbad/WC und teilweise holzgetäfelten Wänden. Das Anwesen verfügt über eine LPG-Kalor-Gas-Zentralheizung, alle Fenster sind doppelt verglast, die Bodenbeläge sind eine Mischung aus luxuriösem Vinyl, massiver Eiche und hochwertigem Teppich, die internen Schalter sind verchromt und an Ort und Stelle befinden sich verzierte Heizkörper, die zum Charaktergefühl beitragen. Äußerlich ist das Grundstück vollständig von doppelten schmiedeeisernen Toren umgeben und daher für Personen mit Haustieren oder Kindern geeignet. An der Vorderseite neben der gepflasterten Einfahrt, die Parkplätze abseits der Straße für viele Fahrzeuge bietet, befinden sich eine Reihe von Sträuchern, Büschen und Stauden. Die Gärten im Innenhofstil erstrecken sich nach hinten. Der Hauptbereich des Gartens liegt an der Seite und ist privat, reif und eine sehr malerische und ruhige Umgebung. Es gibt eine gepflasterte Terrasse, die der perfekte Ort ist, um sich zu entspannen und ein Getränk oder eine Mahlzeit zu genießen. Der zentral gepflasterte Weg erstreckt sich durch den Garten, wo es auf beiden Seiten wieder Rasenflächen mit vielen Sträuchern, Büschen und jungen Nadelbäumen gibt. Am Fuße des Gartens befindet sich ein strategisch platzierter Kompostierungsbereich und an der Seite eine attraktive Holzlaube, die den Whirlpool auf einem überdachten Sockel schützt. Der Garten bietet Platz für diejenigen, die einen kultivierten Bereich schaffen möchten, und es gibt viele Wildtiere, die diese schöne Gegend ihr Zuhause nennen. Der Weiler Daws House liegt nur zwei Meilen von Launceston Town entfernt. Das Dorf South Petherwin befindet sich ebenfalls in kurzer Entfernung und verfügt über eine breite Palette von Annehmlichkeiten, darunter eine County Primary School, ein Pub/Restaurant und eine Kirche. Launceston verfügt über eine große Auswahl an Einkaufs-, Handels-, Bildungs- und Freizeiteinrichtungen und liegt neben der Fernstraße A30, die in einer Richtung nach Truro und West Cornwall und in die entgegengesetzte Richtung nach Exeter und darüber hinaus führt. Für weitere Verbindungen ist die Kathedralenstadt Exeter etwa 43 Meilen oder etwa eine Autostunde entfernt und verfügt über ein umfangreicheres Angebot an Einkaufs- und Freizeiteinrichtungen sowie Zugang zur Autobahn M5, zum Festlandbahnnetz nach London (Paddington) und weiter nach Norden. Exeter wird von einem ausgezeichneten internationalen Regionalflughafen bedient. Der kontinentale Fährhafen und die Stadt Plymouth sind etwa 26 Meilen von der Unterkunft entfernt und bieten ebenfalls umfangreiche Einrichtungen sowie regelmäßige Fährverbindungen über den Ärmelkanal nach Frankreich und Spanien. Familienzimmer 13'3" x 12'10" (4,04 m x 3,9 m).Wohnzimmer 15' x 12'10" (4,57 m x 3,9 m).Esszimmer 11'10" x 15'5" (3,6 m x 4,7 m).Küche 24'5" x 9'7" (7,44 m x 2,92 m).Frühstücksbereich 7'1" x 6'4" (2,16 m x 1,93 m).Waschküche 11'6" x 8'10" (3,5 m x 2,7 m).WC 5'2" x 3'7" (1,57 m x 1,1 m).Wohnzimmer 14'6" x 10'6" (4,42 m x 3,2 m).Schlafzimmer 1 20'11" x 12'10" (6,38 m x 3,9 m).En-suite 7'9" x 11'3" (2,36 m x 3,43 m).Schlafzimmer 2 11'10" x 15'3" (3,6 m x 4,65 m).Schlafzimmer 3 11'9" x 12'10" (3,58 m x 3,9 m).Badezimmer/WC 6'11" x 9'7" (2,1 m x 2,92 m).DIENSTLEISTUNGEN Wasser- und Stromleitung. Private Entwässerung.TENURE Eigentumsrecht.GEMEINDESTEUERBAND Stadtrat von Cornwall. Die Immobilie hat derzeit einen Einheitswert von 3700 £.BESICHTIGUNGSVEREINBARUNGEN Ausschließlich nach Vereinbarung mit dem Verkaufsagenten.Vom Stadtzentrum von Launceston aus fahren Sie auf der A388 (Western Road). Wenn Sie den Kreisverkehr in Pennygillam erreichen, nehmen Sie die dritte Ausfahrt auf der B3254 in Richtung South Petherwin. Nach der Einfahrt in Daws House fahren Sie durch den ersten Abschnitt der Verkehrsberuhigung und fahren den Hügel hinunter. Die Einfahrt nach Penlaurel befindet sich nach kurzer Strecke auf der linken Seite, wobei sich das Haus in versteckter Lage befindet.
Features:
- Garden
- Parking