FOTO'S WORDEN LADEN ...
Huis en eengezinswoning (Te koop)
Referentie:
EDEN-T92024821
/ 92024821
Referentie:
EDEN-T92024821
Land:
HR
Stad:
Vinisce
Postcode:
21226
Categorie:
Residentieel
Type vermelding:
Te koop
Type woning:
Huis en eengezinswoning
Omvang woning:
315 m²
Omvang perceel:
1.094 m²
Kamers:
9
Toilet:
5
Parkeerplaatsen:
1
Zwembad:
Ja
Terras:
Ja
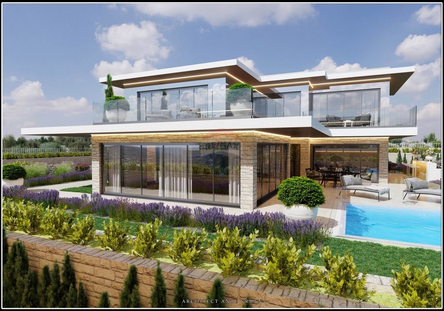
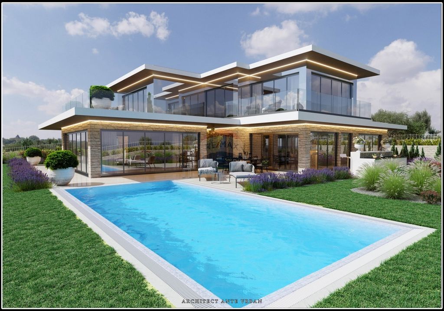
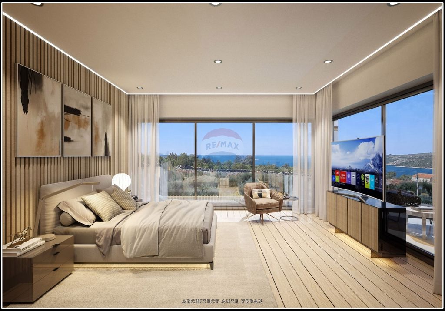
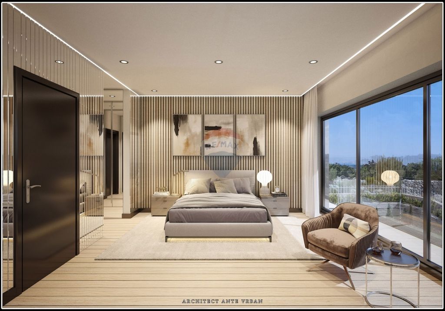
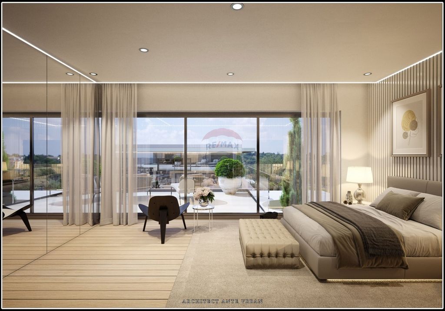
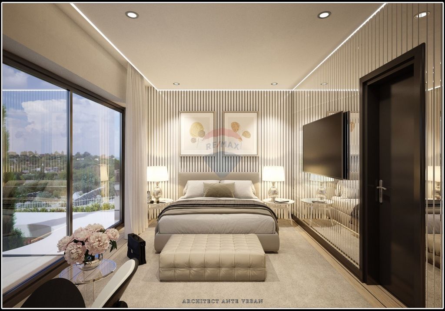
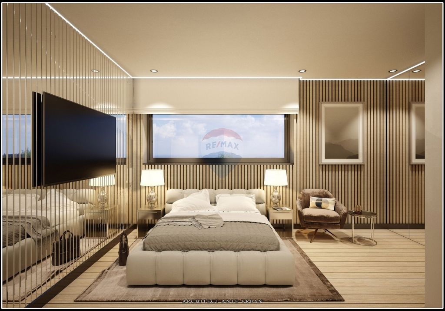
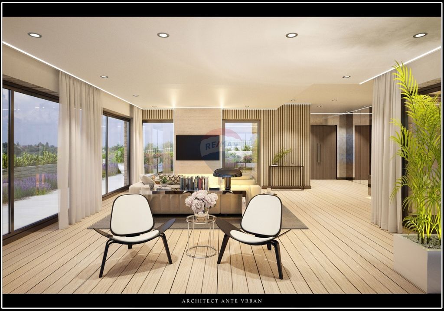
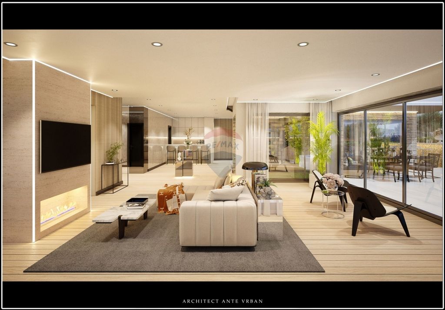
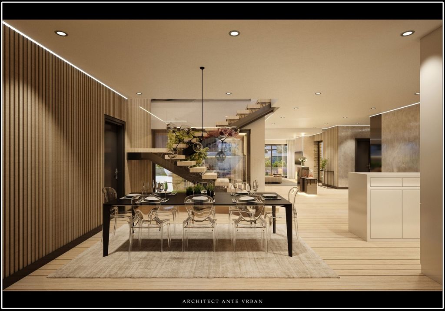
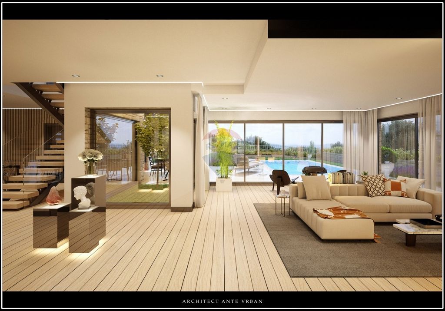
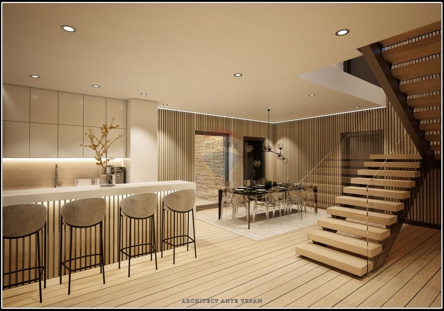
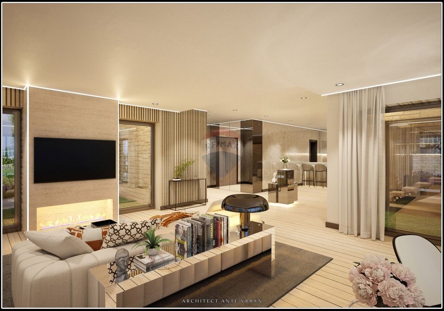
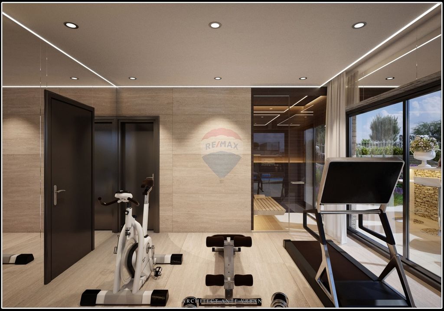
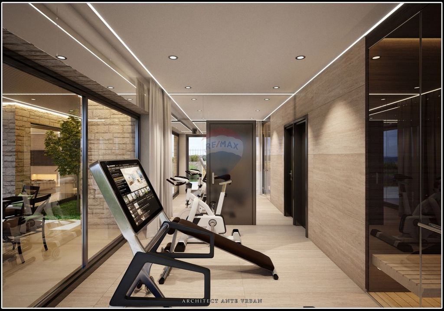
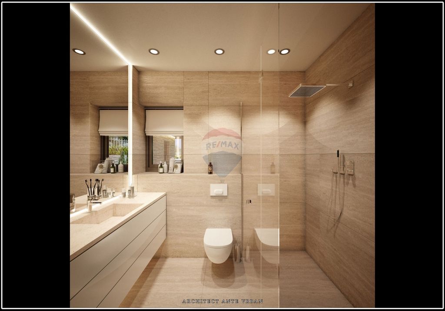
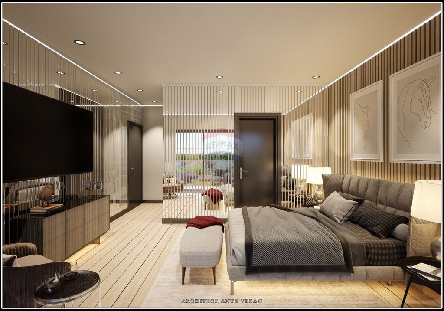
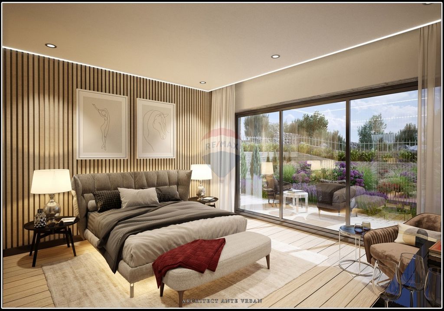
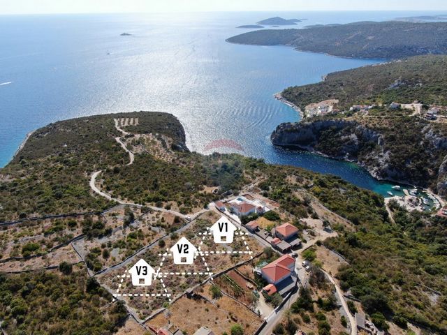
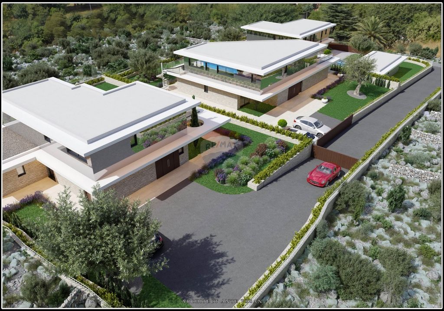
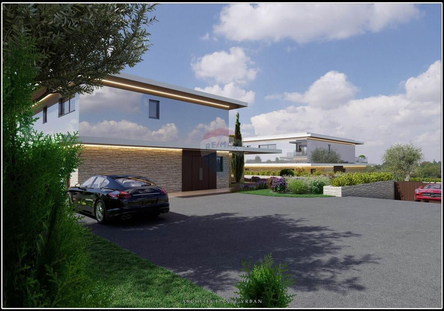
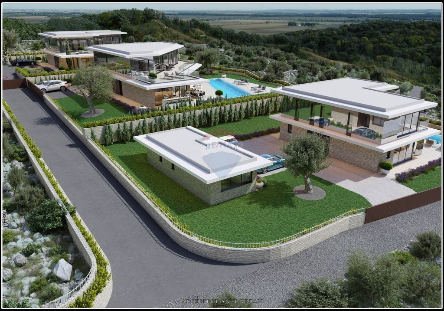
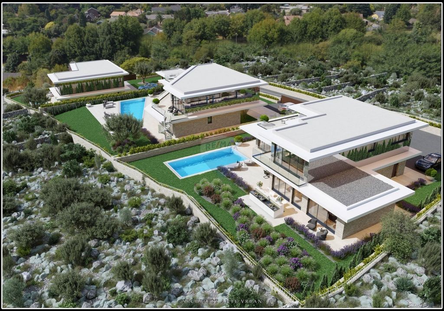
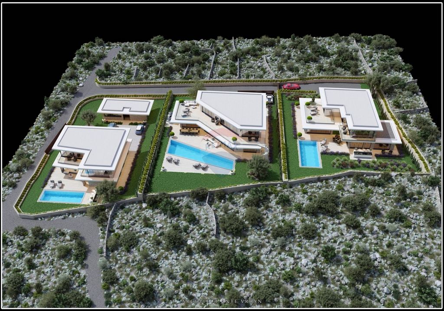
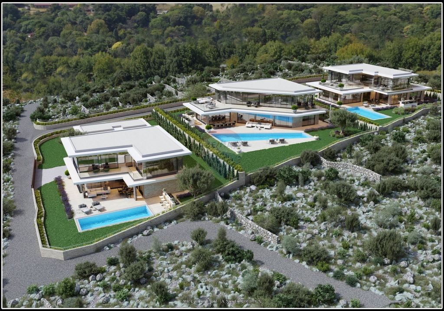
With four spacious bedrooms, each with its own bathroom, and two master bedrooms with walk-in closets, this residence is ideal for a larger family and effortlessly combines privacy with a sense of spaciousness, allowing you to relax and enjoy the beauty of the surrounding nature.
The modern fitness and wellness area provides maximum relaxation for the user.
The villa has a heated pool of 50 square meters with an integrated Jacuzzi massage system.
The outdoor kitchen provides an ideal space to enjoy socializing, while the private parking offers space for four cars, ensuring comfort and safety for you and your guests.
With its characteristic facade of autochthonous stone cladding, which is complemented by reflective mirrors, the exterior design of the V 3 harmoniously fits into the natural environment, providing a visually impressive impression. From its elevated position, there is an incomparable panoramic view of the azure Adriatic Sea and the enchanting islands nearby.
Location V 3 is ideal for exploring the surroundings. In just 45 minutes you can reach the city of Split, the city of Trogir in 30 minutes and the marina for yachts in Marina in 15 minutes. Additionally, Split Airport is only 30 minutes away
This extraordinary residence, designed by renowned Croatian architect Ante Vrban, offers a truly unique living experience. With impressive sea views, superb amenities and meticulous attention to detail, V 3 represents a unique opportunity for discerning buyers looking for the ultimate luxury home.
Completion of construction is planned for 2025. All listed details and specifications are subject to change.
The stated price refers to the purchase of the company (share deal).
The possibility of buying only real estate with VAT added to the stated price.
The property is sold unfurnished.
The possibility of a special agreement regarding the proposed interior design designed by award-winning architect Ante Vrban.
ROOM SPECIFICATIONS:
2 Master bedrooms with en-suite bathrooms & walk-in closet
2 Junior Suite bedrooms with private bathrooms
1 Living room with fireplace
1 Dining room and kitchen
1 Gym & Sauna
1 Toilet for guests
1 Service and technical room
1 Outdoor kitchen
40 + 13m² Terrace
50 m² heated pool with integrated jacuzzi
4 spacious parking lots
For more information and to arrange a personal inspection, contact an agent.
ID CODE: ...
Ivan Paić
Agent s licencom
Mob: ...
Tel: ...
E-mail: ...
... />Features:
- Garden
- Terrace
- SwimmingPool Meer bekijken Minder bekijken Auf einem großzügigen Grundstück von 1.094 Quadratmetern gelegen, erstreckt sich die Villa V 3 über eine beeindruckende Wohnfläche von 315 Quadratmetern, die sorgfältig gestaltet wurde, um Komfort und Eleganz sowie die Verbindung mit der Umgebung hervorzuheben.
Mit vier geräumigen Schlafzimmern, jedes mit eigenem Bad, und zwei Hauptschlafzimmern mit begehbaren Kleiderschränken ist diese Residenz ideal für eine größere Familie und verbindet mühelos Privatsphäre mit einem Gefühl von Geräumigkeit, sodass Sie sich entspannen und die Schönheit der Umgebung genießen können Natur.
Der moderne Fitness- und Wellnessbereich sorgt für maximale Entspannung für den Nutzer.
Die Villa verfügt über einen beheizten Pool von 50 Quadratmetern mit integriertem Whirlpool-Massagesystem.
Die Außenküche bietet einen idealen Raum zum geselligen Beisammensein, während der private Parkplatz Platz für vier Autos bietet und so Komfort und Sicherheit für Sie und Ihre Gäste gewährleistet.
Mit seiner charakteristischen Fassade aus einheimischer Steinverkleidung, die durch reflektierende Spiegel ergänzt wird, fügt sich das Außendesign des V 3 harmonisch in die natürliche Umgebung ein und sorgt für einen optisch beeindruckenden Eindruck. Von der erhöhten Lage aus bietet sich ein unvergleichlicher Panoramablick auf die azurblaue Adria und die bezaubernden Inseln in der Nähe.
Der Standort V 3 ist ideal für die Erkundung der Umgebung. In nur 45 Minuten erreichen Sie die Stadt Split, in 30 Minuten die Stadt Trogir und in 15 Minuten den Yachthafen Marina. Darüber hinaus ist der Flughafen Split nur 30 Minuten entfernt
Diese außergewöhnliche Residenz, entworfen vom renommierten kroatischen Architekten Ante Vrban, bietet ein wirklich einzigartiges Wohnerlebnis. Mit beeindruckendem Meerblick, hervorragender Ausstattung und viel Liebe zum Detail stellt V 3 eine einzigartige Gelegenheit für anspruchsvolle Käufer dar, die auf der Suche nach dem ultimativen Luxushaus sind.
Die Fertigstellung der Bauarbeiten ist für 2025 geplant. Alle aufgeführten Details und Spezifikationen können sich ändern.
Der angegebene Preis bezieht sich auf den Kauf des Unternehmens (Share Deal).
Es besteht die Möglichkeit, nur Immobilien zuzüglich Mehrwertsteuer zum angegebenen Preis zu kaufen.
Die Immobilie wird unmöbliert verkauft.
Die Möglichkeit einer Sondervereinbarung bezüglich der vorgeschlagenen Innenarchitektur, entworfen vom preisgekrönten Architekten Ante Vrban.
ZIMMERSPEZIFIKATIONEN:
2 Hauptschlafzimmer mit eigenem Bad & begehbarer Kleiderschrank
2 Junior-Suite-Schlafzimmer mit eigenem Bad
1 Wohnzimmer mit Kamin
1 Esszimmer und Küche
1 Fitnessstudio & Sauna
1 Toilette für Gäste
1 Service- und Technikraum
1 Außenküche
40 + 13m² Terrasse
50 m² großer beheizter Pool mit integriertem Whirlpool
4 großzügige Parkplätze
Für weitere Informationen und um eine persönliche Besichtigung zu vereinbaren, wenden Sie sich an einen Vertreter.
ID CODE: ...
Ivan Paić
Agent s licencom
Mob: ...
Tel: ...
E-mail: ...
... />Features:
- Garden
- Terrace
- SwimmingPool Smještena na prostranom zemljištu od 1.094 četvornih metara, vila V 3 prostire se na impresivnih 315 četvornih metara stambenog prostora koji je pažljivo oblikovan kako bi se istaknuli udobnost i elegancija te povezanost s okolinom.
Sa četiri prostrane spavaće sobe od čega svaka s vlastitom kupaonicom, a dvije glavne i s walk in ormarom, ova rezidencija je idealna za veću obitelj te bez napora spaja privatnost s osjećajem prostranosti, omogućavajući vam da se opustite i uživate u ljepoti okolne prirode.
Modernom fitness i wellness prostor omogućava maksimalno opuštanje i relaksaciju za korisnika.
Vila raspolaže s grijanim bazenom od 50 četvornih metara s integriranim Jacuzzi masažnim sustavom.
Vanjska kuhinja pruža idealan prostor za uživanje u druženju, dok privatni parking nudi mjesta za četiri automobila, osiguravajući vam udobnost i sigurnost za vas i vaše goste.
Svojom karakterističnom fasadom od autohtone kamene obloge, koja je upotpunjena reflektirajućim zrcalima, vanjski dizajn V 3 harmonično se uklapa u prirodno okruženje, pružajući vizualno impresivan dojam. Sa svoje uzvišene pozicije pruža se neusporediv panoramski pogled na azurno Jadransko more i očaravajuće otoke u blizini.
Lokacija V 3 je idealna za istraživanje okolice. U samo 45 minuta možete stići do grada Splita, do grada Trogira za 30 minuta i marine za jahte u mjestu Marina za 15 minuta. Dodatno, Zračna luka Split udaljena je samo 30 minuta
Ova izvanredna rezidencija, koju je osmislio renomirani hrvatski arhitekt Ante Vrban, nudi zaista jedinstveno iskustvo stanovanja. S impresivnim pogledom na more, vrhunskim pogodnostima i pažljivom pažnjom prema detaljima, V 3 predstavlja jedinstvenu priliku za zahtjevne kupce koji traže vrhunski luksuzan dom.
Završetak izgradnje planirano je za 2025. Svi navedeni detalji i specifikacije podložni su promjenama.
Iskazana cijena odnosi se na kupovinu firme ( share deal ).
Mogućnost kupnje samo nekretnine uz dodani pdv na iskazanu cijenu.
Nekretnina se prodaje nenamještena.
Mogućnost posebnog dogovora oko predloženog unutarnjeg uređenja osmišljenog od strane nagrađivanog arhitekta Ante Vrbana.
SPECIFIKACIJA PROSTORIJA:
2 Master spavaće sobe s vlastitim kupaonicama & walk-in ormarom
2 Junior Suite spavaće sobe s vlastitim kupaonicama
1 Dnevni boravak s kaminom
1 Blagovaonica i kuhinja
1 Teretana & Sauna
1 Toalet za goste
1 Soba za poslugu i tehniku
1 Vanjska kuhinja
40 + 13m² Terasa
50m² Grijani bazen s integriranim jacuzzijem
4 Prostrana parkinga
Za više informacija i dogovor oko osobnog pregleda kontaktirajte agenta.
ID KOD AGENCIJE: ...
Ivan Paić
Agent s licencom
Mob: ...
Tel: ...
E-mail: ...
... />Features:
- Garden
- Terrace
- SwimmingPool Situata su un ampio terreno di 1.094 metri quadrati, Villa V 3 si estende su ben 315 metri quadrati di spazio abitativo che è stato attentamente progettato per enfatizzare il comfort e l'eleganza, nonché il collegamento con l'ambiente circostante.
Con quattro ampie camere da letto, ciascuna con il proprio bagno, e due camere matrimoniali con cabine armadio, questa residenza è ideale per una famiglia più numerosa e combina senza sforzo privacy con un senso di spaziosità, permettendoti di rilassarti e goderti la bellezza dell'ambiente circostante. natura.
La moderna area fitness e benessere garantisce il massimo relax all'utente.
La villa dispone di una piscina riscaldata di 50 mq con sistema idromassaggio Jacuzzi integrato.
La cucina esterna offre uno spazio ideale per socializzare, mentre il parcheggio privato offre spazio per quattro auto, garantendo comfort e sicurezza a te e ai tuoi ospiti.
Con la sua caratteristica facciata rivestita in pietra autoctona, completata da specchi riflettenti, il design esterno della V 3 si inserisce armoniosamente nell'ambiente naturale, fornendo un'impressione visivamente impressionante. Dalla sua posizione elevata si gode un'incomparabile vista panoramica sull'azzurro mare Adriatico e sulle incantevoli isole vicine.
La posizione V 3 è ideale per esplorare i dintorni. In soli 45 minuti è possibile raggiungere la città di Spalato, la città di Trogir in 30 minuti e il porto turistico per gli yacht a Marina in 15 minuti. Inoltre, l'aeroporto di Spalato è a soli 30 minuti di distanza
Questa straordinaria residenza, progettata dal famoso architetto croato Ante Vrban, offre un'esperienza di vita davvero unica. Con impressionanti viste sul mare, servizi eccellenti e meticolosa attenzione ai dettagli, V 3 rappresenta un'opportunità unica per gli acquirenti più esigenti che cercano la casa di lusso per eccellenza.
Il completamento della costruzione è previsto per il 2025. Tutti i dettagli e le specifiche elencati sono soggetti a modifiche.
Il prezzo indicato si riferisce all'acquisto della società (operazione azionaria).
Possibilità di acquistare solo immobili con IVA aggiunta al prezzo indicato.
L'immobile viene venduto non arredato.
Possibilità di convenzione speciale per quanto riguarda la proposta di interior design progettata dal pluripremiato architetto Ante Vrban.
SPECIFICHE CAMERA:
2 camere matrimoniali con bagno privato & cabina armadio
2 camere Junior Suite con bagno privato
1 Soggiorno con camino
1 Sala da pranzo e cucina
1 palestra e Sauna
1 WC per gli ospiti
1 Locale di servizio e tecnico
1 Cucina esterna
Terrazzo di 40 + 13 mq
Piscina riscaldata di 50 m² con idromassaggio integrato
4 ampi parcheggi
Per ulteriori informazioni e per organizzare un sopralluogo personale, contattare un agente.
ID CODE: ...
Ivan Paić
Agent s licencom
Mob: ...
Tel: ...
E-mail: ...
... />Features:
- Garden
- Terrace
- SwimmingPool Set on a spacious plot of 1,094 square meters, villa V 3 spans an impressive 315 square meters of living space that has been carefully designed to emphasize comfort and elegance, as well as connection with the surroundings.
With four spacious bedrooms, each with its own bathroom, and two master bedrooms with walk-in closets, this residence is ideal for a larger family and effortlessly combines privacy with a sense of spaciousness, allowing you to relax and enjoy the beauty of the surrounding nature.
The modern fitness and wellness area provides maximum relaxation for the user.
The villa has a heated pool of 50 square meters with an integrated Jacuzzi massage system.
The outdoor kitchen provides an ideal space to enjoy socializing, while the private parking offers space for four cars, ensuring comfort and safety for you and your guests.
With its characteristic facade of autochthonous stone cladding, which is complemented by reflective mirrors, the exterior design of the V 3 harmoniously fits into the natural environment, providing a visually impressive impression. From its elevated position, there is an incomparable panoramic view of the azure Adriatic Sea and the enchanting islands nearby.
Location V 3 is ideal for exploring the surroundings. In just 45 minutes you can reach the city of Split, the city of Trogir in 30 minutes and the marina for yachts in Marina in 15 minutes. Additionally, Split Airport is only 30 minutes away
This extraordinary residence, designed by renowned Croatian architect Ante Vrban, offers a truly unique living experience. With impressive sea views, superb amenities and meticulous attention to detail, V 3 represents a unique opportunity for discerning buyers looking for the ultimate luxury home.
Completion of construction is planned for 2025. All listed details and specifications are subject to change.
The stated price refers to the purchase of the company (share deal).
The possibility of buying only real estate with VAT added to the stated price.
The property is sold unfurnished.
The possibility of a special agreement regarding the proposed interior design designed by award-winning architect Ante Vrban.
ROOM SPECIFICATIONS:
2 Master bedrooms with en-suite bathrooms & walk-in closet
2 Junior Suite bedrooms with private bathrooms
1 Living room with fireplace
1 Dining room and kitchen
1 Gym & Sauna
1 Toilet for guests
1 Service and technical room
1 Outdoor kitchen
40 + 13m² Terrace
50 m² heated pool with integrated jacuzzi
4 spacious parking lots
For more information and to arrange a personal inspection, contact an agent.
ID CODE: ...
Ivan Paić
Agent s licencom
Mob: ...
Tel: ...
E-mail: ...
... />Features:
- Garden
- Terrace
- SwimmingPool Située sur un terrain spacieux de 1 094 mètres carrés, la Villa V 3 s’étend sur un impressionnant espace de vie de 315 mètres carrés qui a été soigneusement conçu pour mettre l’accent sur le confort et l’élégance, ainsi que sur la connexion à son environnement.
Avec quatre grandes chambres, chacune avec sa propre salle de bain, et deux chambres doubles avec dressing, cette résidence est idéale pour une grande famille et combine sans effort l’intimité avec une sensation d’espace, vous permettant de vous détendre et de profiter de la beauté de votre environnement. nature.
L’espace moderne de remise en forme et de bien-être garantit une détente maximale à l’utilisateur.
La villa dispose d’une piscine chauffée de 50 m² avec système de jacuzzi intégré.
La cuisine extérieure offre un espace idéal pour socialiser, tandis que le parking privé offre de la place pour quatre voitures, assurant confort et sécurité pour vous et vos invités.
Avec sa façade caractéristique revêtue de pierre indigène, complétée par des miroirs réfléchissants, le design extérieur du V 3 s’intègre harmonieusement dans l’environnement naturel, offrant une impression visuellement impressionnante. De sa position surélevée, vous pourrez profiter d’une vue panoramique incomparable sur le bleu de la mer Adriatique et les îles enchanteresses.
L’emplacement V3 est idéal pour explorer les environs. En seulement 45 minutes, vous pouvez rejoindre la ville de Split, la ville de Trogir en 30 minutes et le port de plaisance pour yachts de Marina en 15 minutes. De plus, l’aéroport de Split n’est qu’à 30 minutes
Cette superbe résidence, conçue par le célèbre architecte croate Ante Vrban, offre une expérience de vie vraiment unique. Avec des vues impressionnantes sur la mer, d’excellents équipements et une attention méticuleuse aux détails, V 3 représente une opportunité unique pour les acheteurs exigeants à la recherche de la maison de luxe ultime.
La fin des travaux est prévue pour 2025. Tous les détails et spécifications énumérés sont susceptibles d’être modifiés.
Le prix indiqué se réfère à l’achat de l’entreprise (opération sur actions).
Possibilité d’acheter uniquement des propriétés avec TVA ajoutée au prix indiqué.
La propriété est vendue non meublée.
Possibilité de convention spéciale concernant la proposition de design d’intérieur conçue par l’architecte primé Ante Vrban.
CARACTÉRISTIQUES DE LA CHAMBRE :
2 chambres doubles avec salle de bain attenante et dressing
2 chambres Junior Suite avec salle de bain privée
1 Salon avec cheminée
1 Salle à manger et cuisine
1 salle de sport et sauna
1 toilette invités
1 Local technique et de service
1 Cuisine extérieure
Terrasse de 40 + 13 m²
Piscine chauffée de 50 m² avec bain à remous intégré
4 grandes places de parking
Pour plus d’informations et pour organiser une inspection personnelle, veuillez contacter un agent.
CODE D’IDENTIFICATION : ...
Ivan Paić
Licence de l’agent
Téléphone : ...
Tel : ...
Courriel : ...
... />Features:
- Garden
- Terrace
- SwimmingPool