FOTO'S WORDEN LADEN ...
Huis en eengezinswoning (Te koop)
Referentie:
EDEN-T91738013
/ 91738013
Referentie:
EDEN-T91738013
Land:
PT
Stad:
Montenegro
Categorie:
Residentieel
Type vermelding:
Te koop
Type woning:
Huis en eengezinswoning
Omvang woning:
692 m²
Kamers:
7
Slaapkamers:
6
Badkamers:
5
VASTGOEDPRIJS PER M² IN NABIJ GELEGEN STEDEN
| Stad |
Gem. Prijs per m² woning |
Gem. Prijs per m² appartement |
|---|---|---|
| Faro | EUR 3.770 | EUR 3.876 |
| Estoi | EUR 3.818 | - |
| Olhão | EUR 3.211 | EUR 3.601 |
| Olhão | EUR 3.186 | EUR 3.254 |
| Quarteira | EUR 5.220 | EUR 4.947 |
| São Brás de Alportel | EUR 2.860 | EUR 2.483 |
| São Brás de Alportel | EUR 2.743 | EUR 2.389 |
| Moncarapacho | EUR 3.706 | - |
| Fuseta | EUR 3.345 | - |
| Boliqueime | EUR 3.711 | - |
| Faro | EUR 3.519 | EUR 3.944 |
| Luz | EUR 2.918 | - |
| Albufeira | EUR 4.327 | EUR 4.005 |
| Albufeira | EUR 4.030 | EUR 3.900 |
| Guia | EUR 4.482 | - |
| Algoz | EUR 2.807 | - |
| Cabanas de Tavira | EUR 3.419 | EUR 4.202 |
| Alcantarilha | EUR 3.512 | - |
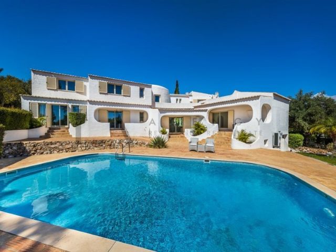
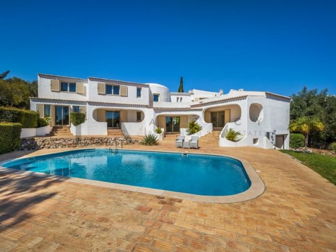
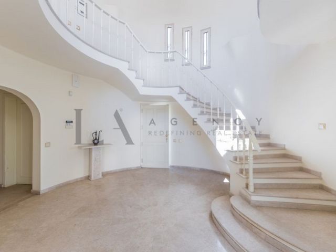
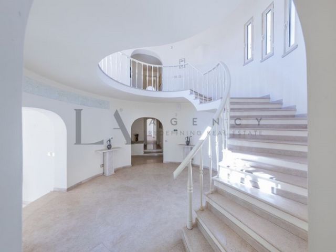
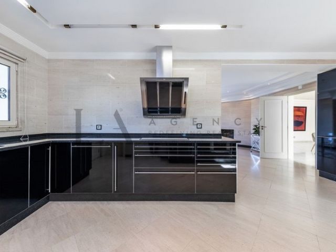
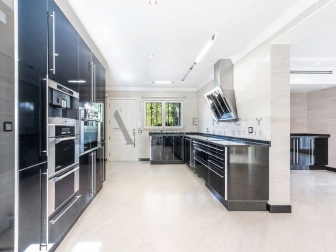
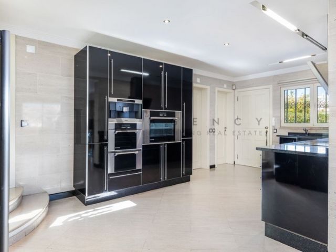
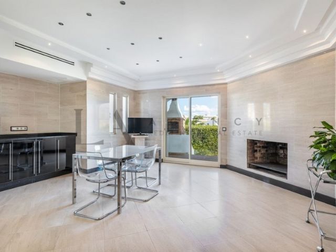
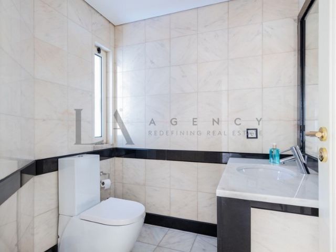
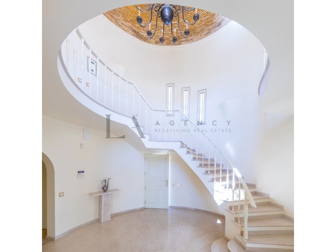
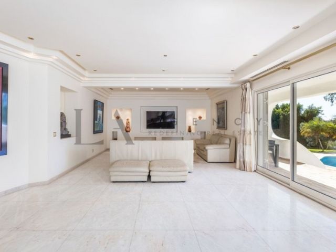
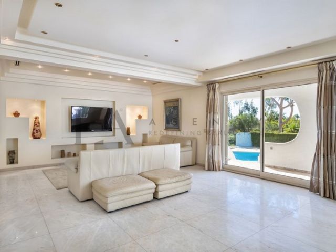
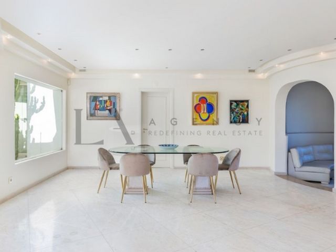
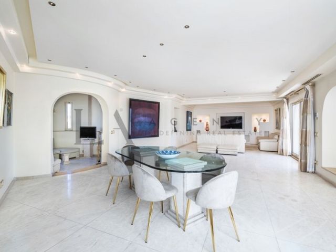
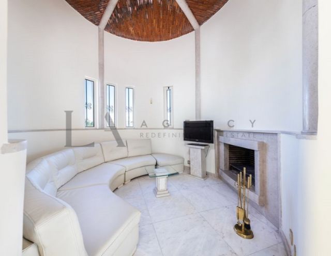
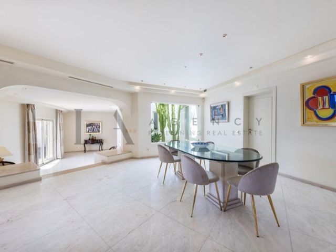
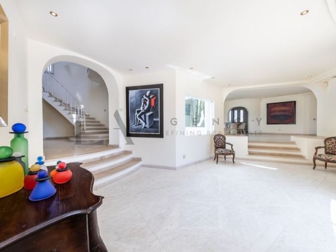
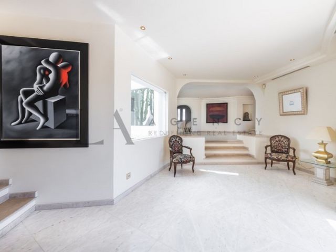
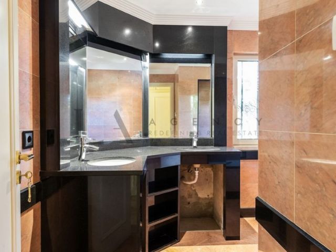
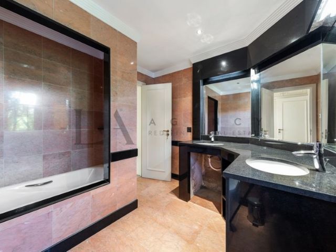
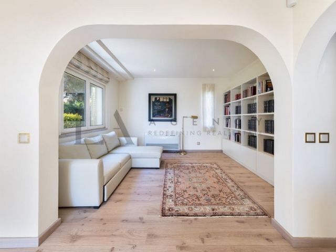
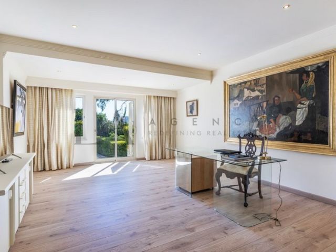
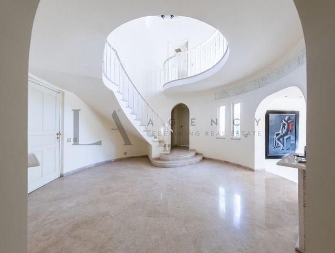
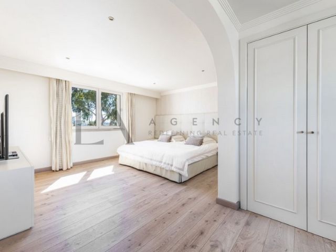
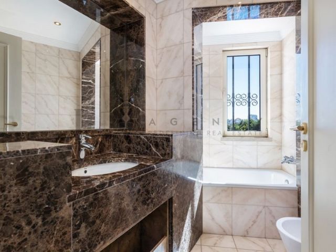
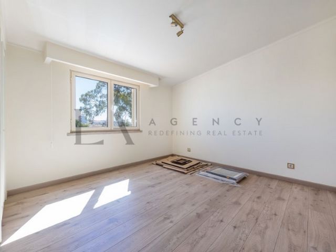
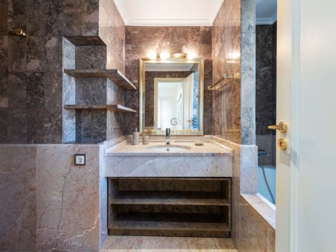
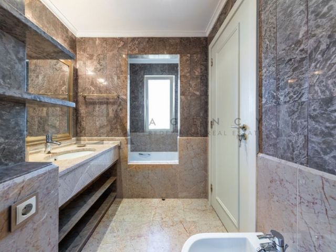
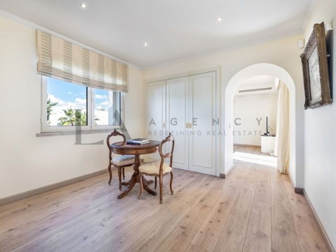
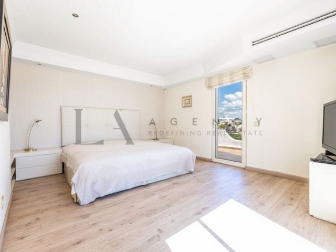
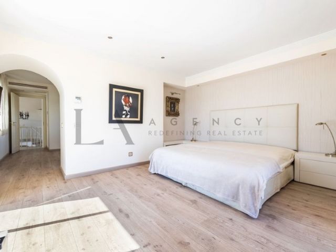
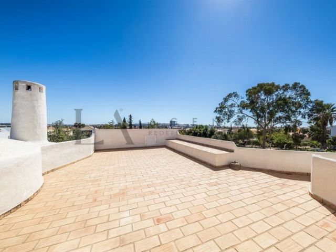
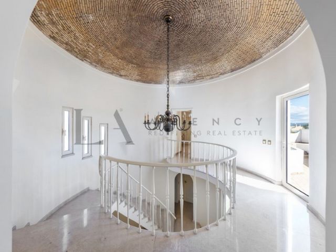
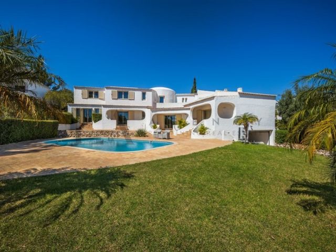
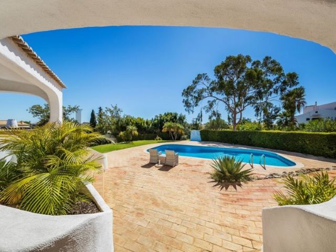
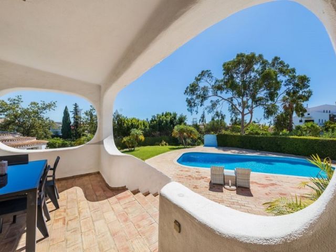
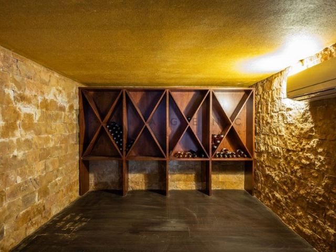
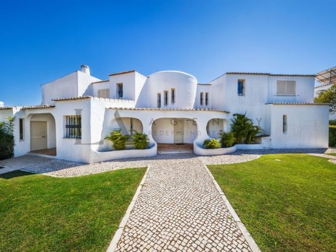
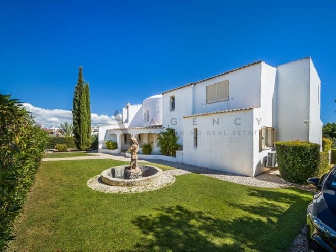
On the opposite side of this floor, separated by the hall and a corridor there are two suites with private bathrooms and windows giving access to the garden and swimming pool.A beautiful and large wooden staircase allows access to the first floor, where on one side we find the master suite, dressing room, and spacious terrace with panoramic views. On the opposite side are two large bedrooms, also with an en-suite bathroom.The basement consists of a garage for about 4 cars, which can be transformed into a cinema room, games room, etc.. ) and a spectacular climate-controlled wine cellar.The exterior area has a swimming pool, covered barbecue area, wood oven, smokehouse area, storage room, and plenty of space to enjoy sunny days.Given its location, size, and excellent conditions, this is certainly a great investment for those looking for the perfect house in a residential area in the capital of the Algarve, either for permanent residence or a holiday option. Meer bekijken Minder bekijken Diese prächtige Villa mit arabischem Vorbild wurde innen komplett renoviert, wobei das Äußere mit dem traditionellen Design einer Algarve-Villa beibehalten wurde, die sowohl innen als auch außen von großzügigen Räumen mit Blick auf Faro und Ria Formosa profitiert und buchstäblich 5 Minuten vom Flughafen, dem Strand und dem Einkaufszentrum entfernt ist.Das Erdgeschoss besteht aus einer Eingangshalle mit gemauerter Gewölbedecke, die zu einem geräumigen Wohn- und Esszimmer mit Tageslicht und einem Innengarten führt, einem gemütlichen Fernsehzimmer mit Kamin, rund und mit gewölbter Decke, einer Küche und einem Essbereich mit Kamin, komplett ausgestattet mit Geräten Balkon zur Unterstützung der Küche mit Grill, Geräumige Waschküche und ein soziales Badezimmer.
Auf der gegenüberliegenden Seite dieser Etage, getrennt durch den Flur und einen Flur, befinden sich zwei Suiten mit eigenem Bad und Fenstern für den Zugang zum Garten und Pool.Eine schöne und große Holztreppe ermöglicht den Zugang in den ersten Stock, wo sich auf der einen Seite die Master-Suite, der Schlafzimmerschrank und die geräumige Terrasse mit Panoramablick befinden. Auf der gegenüberliegenden Seite befinden sich zwei große Schlafzimmer, ebenfalls mit eigenem Bad.Das Untergeschoss besteht aus einer Garage für ca. 4 Autos, die in ein Kino, Spiele usw. umgewandelt werden kann. und ein spektakulärer klimatisierter Weinkeller.Der Außenbereich verfügt über einen Swimmingpool, einen überdachten Grillplatz, einen Holzofen, eine Räucherei, einen Abstellraum und viel Platz, um sonnige Tage zu genießen.Aufgrund seiner Lage, Größe und hervorragenden Bedingungen ist dies sicherlich eine großartige Investition für diejenigen, die das perfekte Zuhause in einer Wohngegend in der Hauptstadt der Algarve suchen, sei es für die Option eines dauerhaften Wohnsitzes oder eines Urlaubs. Cette splendide villa avec trace arabe a été entièrement rénovée à l'intérieur, en gardant l'extérieur avec le design traditionnel d'une villa de l'Algarve, bénéficiant de grands espaces à l'intérieur et à l'extérieur, donnant sur Faro et Ria Formosa et littéralement à 5 minutes de l'aéroport, de la plage et du centre commercial.Le rez-de-chaussée se compose d'un hall d'entrée avec plafond voûté en briques qui mène à un salon et salle à manger spacieux avec lumière naturelle et un jardin intérieur, une salle de télévision confortable avec cheminée, ronde et avec plafond voûté, une cuisine et salle à manger avec cheminée, entièrement équipée avec des appareils balcon soutenant la cuisine avec barbecue, Buanderie spacieuse et une salle de bain sociale.
De l'autre côté de cet étage, séparé par le hall et un couloir, il y a deux suites avec salle de bain privée et fenêtres pour accéder au jardin et à la piscine.Un bel et grand escalier en bois permet d'accéder au premier étage, où d'un côté nous trouvons la suite principale, le placard de la chambre et la terrasse spacieuse avec vue panoramique. Sur le côté opposé deux grandes chambres, également avec salle de bain privée.Le sous-sol se compose d'un garage pour environ 4 voitures, qui peut être transformé en salle de cinéma, jeux, etc.) et une spectaculaire cave à vin climatisée.L'espace extérieur dispose d'une piscine, d'un barbecue couvert, d'un four à bois, d'un fumoir, d'une salle de stockage et de beaucoup d'espace pour profiter des journées ensoleillées.Compte tenu de son emplacement, de sa taille et de ses excellentes conditions, c'est certainement un excellent investissement pour ceux qui recherchent la maison idéale dans un quartier résidentiel de la capitale de l'Algarve, que ce soit pour l'option de résidence permanente ou de vacances. Esta esplêndida moradia com traço árabe foi totalmente renovada no interior, mantendo o exterior com o design tradicional de uma moradia Algarvia, beneficiando de amplos espaços quer no interior quer no exterior, com vista para Faro e Ria Formosa e literalmente a 5 minutos do Aeroporto, da praia e do centro comercial.O piso térreo é composto por um hall de entrada com teto abobado revestido a tijolo que leva a uma sala de estar e jantar espaçosa com luz natural e um jardim interior, uma acolhedora sala de televisão com lareira, redonda e com teto abobado, uma cozinha e zona de refeições com lareira, totalmente equipada com eletrodomésticos varanda de apoio a cozinha com BBQ, espaçosa lavandaria e uma casa de banho social.
No lado oposto deste andar, separado pelo hall e um corredor existem duas suítes com casas de banho privativas e janelas de acesso ao jardim e piscina.Uma bonita e grande escadaria em madeira permite acesso ao primeiro andar, onde de um lado encontramos a master suite, quarto closet, e espaçoso terraço com vista panorâmica. No lado oposto dois quartos amplos, também com casa de banho privativa.A cave é composta por uma garagem para cerca de 4 carros, que podem ser transformada em sala de cinema, jogos, etc. ) e uma espetacular garrafeira climatizada.A zona exterior possui uma piscina, zona de barbecue coberta, forno a lenha, zona de fumeiros, arrecadação e muito espaço para desfrutar de dias ensolarados.Dada a sua localização, dimensão e excelentes condições, este é certamente um ótimo investimento para quem procura a casa perfeita numa zona residencial na capital do Algarve, quer para opção de residência permanente ou férias. This splendid villa with Arabic features has been totally renovated inside, keeping the exterior with the traditional design of an Algarve villa, benefiting from large spaces both inside and outside, overlooking Faro and Ria Formosa and literally 5 minutes from the airport, beach, and shopping center.The ground floor comprises an entrance hall with a vaulted ceiling clad in brick leading to a spacious living and dining room with natural light and an interior garden, a cozy TV room with fireplace, round and vaulted ceiling, a kitchen and dining area with fireplace, fully equipped with appliances balcony supporting the kitchen with BBQ, spacious laundry room and a guest bathroom.
On the opposite side of this floor, separated by the hall and a corridor there are two suites with private bathrooms and windows giving access to the garden and swimming pool.A beautiful and large wooden staircase allows access to the first floor, where on one side we find the master suite, dressing room, and spacious terrace with panoramic views. On the opposite side are two large bedrooms, also with an en-suite bathroom.The basement consists of a garage for about 4 cars, which can be transformed into a cinema room, games room, etc.. ) and a spectacular climate-controlled wine cellar.The exterior area has a swimming pool, covered barbecue area, wood oven, smokehouse area, storage room, and plenty of space to enjoy sunny days.Given its location, size, and excellent conditions, this is certainly a great investment for those looking for the perfect house in a residential area in the capital of the Algarve, either for permanent residence or a holiday option. This splendid villa with Arabic features has been totally renovated inside, keeping the exterior with the traditional design of an Algarve villa, benefiting from large spaces both inside and outside, overlooking Faro and Ria Formosa and literally 5 minutes from the airport, beach, and shopping center.The ground floor comprises an entrance hall with a vaulted ceiling clad in brick leading to a spacious living and dining room with natural light and an interior garden, a cozy TV room with fireplace, round and vaulted ceiling, a kitchen and dining area with fireplace, fully equipped with appliances balcony supporting the kitchen with BBQ, spacious laundry room and a guest bathroom.
On the opposite side of this floor, separated by the hall and a corridor there are two suites with private bathrooms and windows giving access to the garden and swimming pool.A beautiful and large wooden staircase allows access to the first floor, where on one side we find the master suite, dressing room, and spacious terrace with panoramic views. On the opposite side are two large bedrooms, also with an en-suite bathroom.The basement consists of a garage for about 4 cars, which can be transformed into a cinema room, games room, etc.. ) and a spectacular climate-controlled wine cellar.The exterior area has a swimming pool, covered barbecue area, wood oven, smokehouse area, storage room, and plenty of space to enjoy sunny days.Given its location, size, and excellent conditions, this is certainly a great investment for those looking for the perfect house in a residential area in the capital of the Algarve, either for permanent residence or a holiday option.