FOTO'S WORDEN LADEN ...
Huis en eengezinswoning (Te koop)
4 k
5 slk
4 bk
Referentie:
EDEN-T91665778
/ 91665778
Referentie:
EDEN-T91665778
Land:
GB
Stad:
Usk
Postcode:
NP15 1JN
Categorie:
Residentieel
Type vermelding:
Te koop
Type woning:
Huis en eengezinswoning
Kamers:
4
Slaapkamers:
5
Badkamers:
4
Parkeerplaatsen:
1
Garages:
1
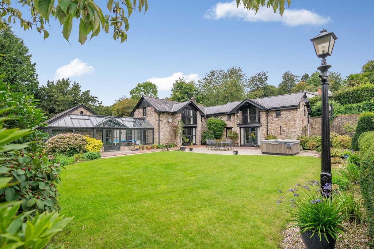
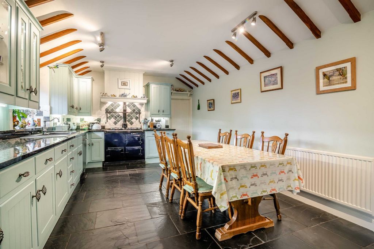


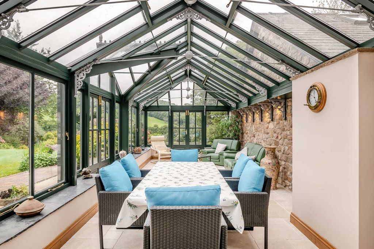


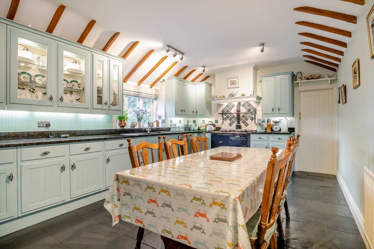

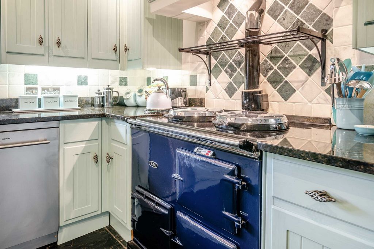
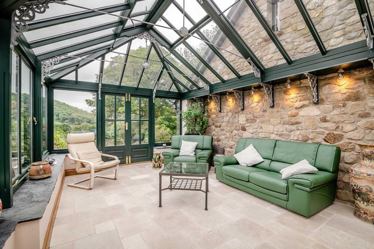
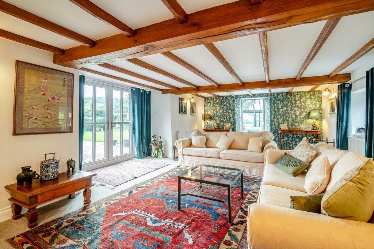
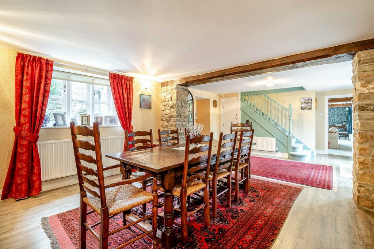
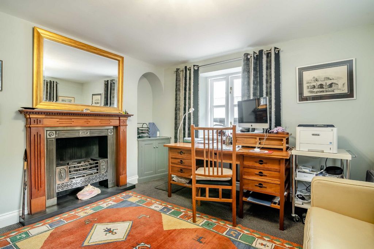
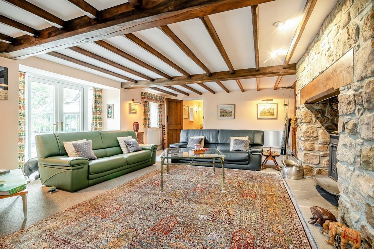
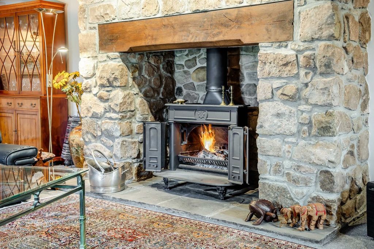
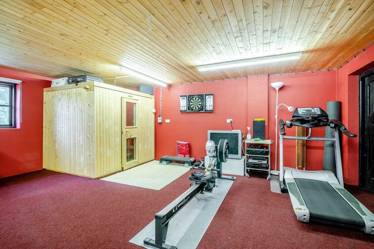

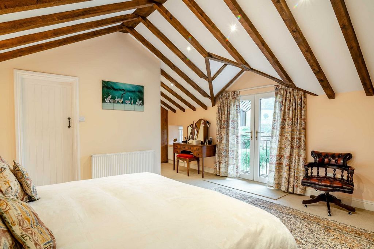
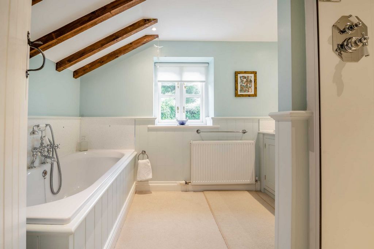
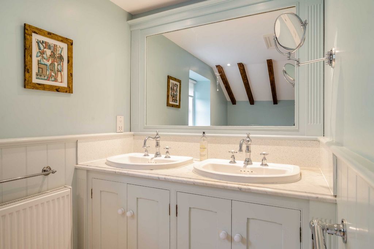
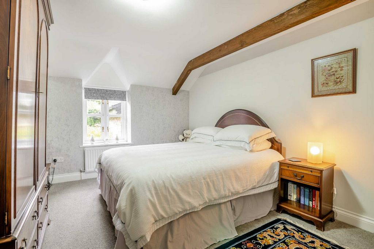

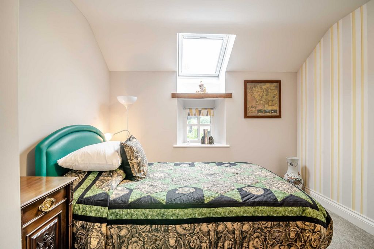
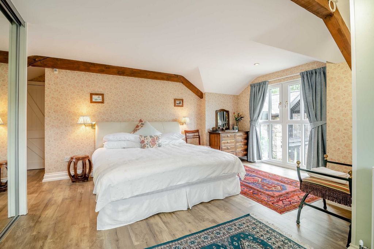
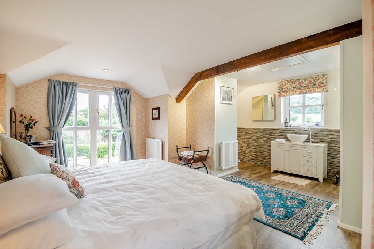


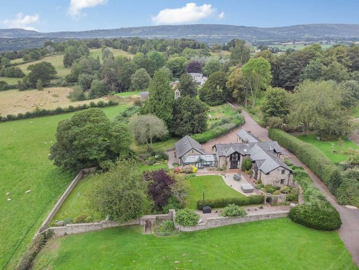
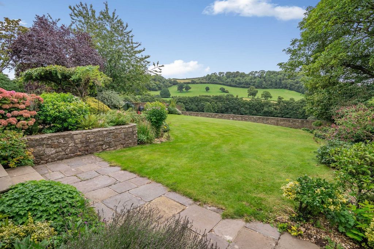
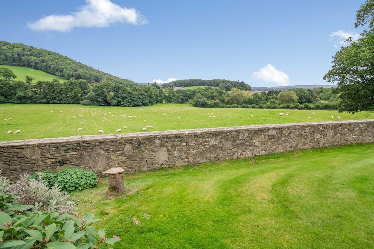
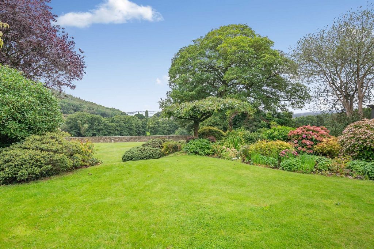
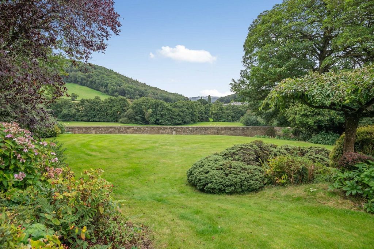

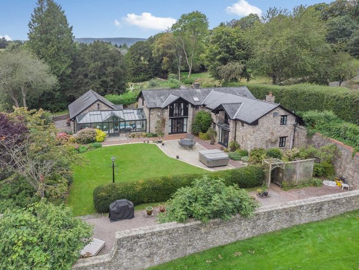

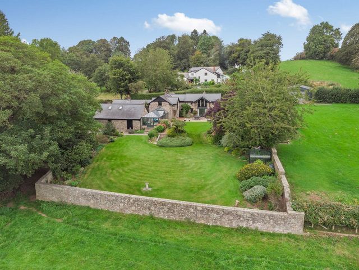

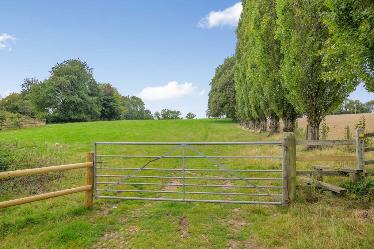

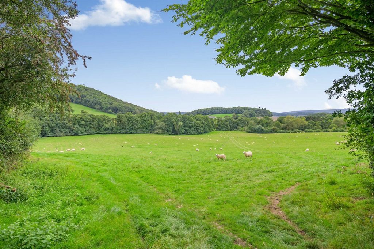
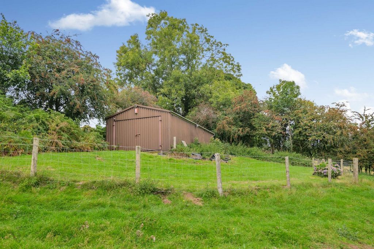
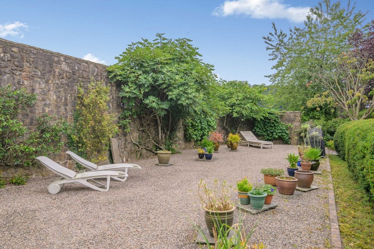

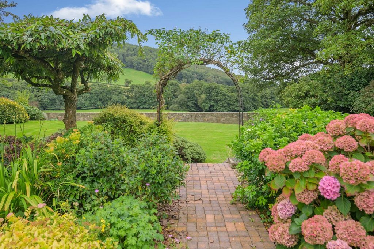
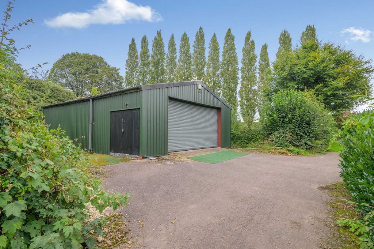
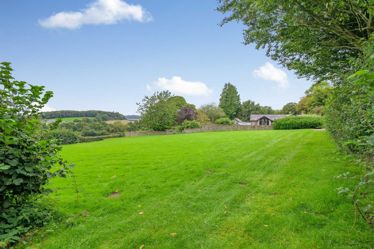
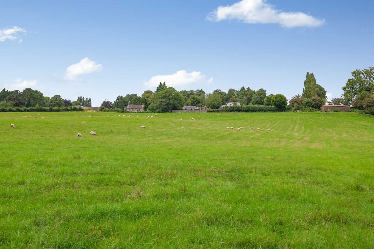


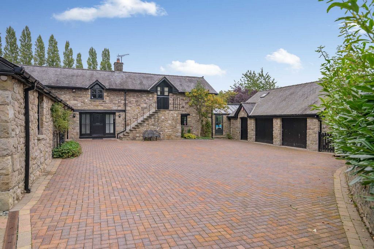
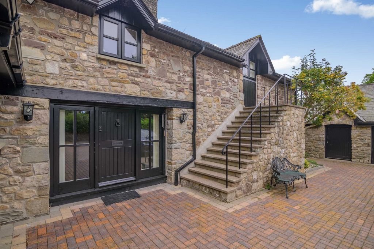
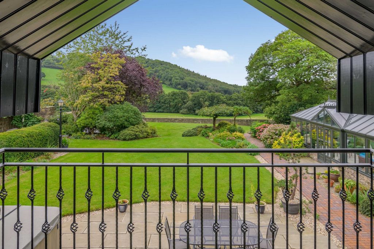


The house sits in beautiful, mature, formal gardens bordered by walls constructed of reclaimed stone. The garden features some lovely established trees and is planted with spring bulbs and shrubs including a mature fig tree, rhododendrons, azaleas, magnolias, hydrangeas. There is a large patio for outdoor dining and a sun trap gravelled garden area is used for barbeques. There is a paddock of approximately half an acre nearest the house, with a modern barn which the vendor uses as a workshop, store and garage for four vehicles including a tractor. This has the potential to be a pony paddock and the vendors also considered siting a tennis court there. The remainder of the land is grazing pasture, currently used by a local farmer for his sheep and with its own separate access and a modern agricultural building, also used as a tractor and storage shed. There is a stream running through the land and a wildlife pond which attracts herons, ducks and geese. "We love the tranquillity of Lodge Farm, as well as being surrounded by beautiful countryside and wildlife within the Bettws Newydd conservation area. When our children were growing up here, the garden and land made a real adventure playground for them and for our Cocker Spaniel." Viewings Please make sure you have viewed all of the marketing material to avoid any unnecessary physical appointments. Pay particular attention to the floorplan, dimensions, video (if there is one) as well as the location marker. In order to offer flexible appointment times, we have a team of dedicated Viewings Specialists who will show you around. Whilst they know as much as possible about each property, in-depth questions may be better directed towards the Sales Team in the office. If you would rather a ‘virtual viewing’ where one of the team shows you the property via a live streaming service, please just let us know. Selling? We offer free Market Appraisals or Sales Advice Meetings without obligation. Find out how our award winning service can help you achieve the best possible result in the sale of your property. Legal You may download, store and use the material for your own personal use and research. You may not republish, retransmit, redistribute or otherwise make the material available to any party or make the same available on any website, online service or bulletin board of your own or of any other party or make the same available in hard copy or in any other media without the website owner's express prior written consent. The website owner's copyright must remain on all reproductions of material taken from this website.
Features:
- Garage
- Garden
- Parking Meer bekijken Minder bekijken This magnificent, high quality country property is nestled in the Monmouthshire countryside in the highly desirable village of Bettws Newydd, overlooking its own pastureland and the woodlands of the Usk Valley. A rare find, this large five-bedroom home has two spacious and characterful reception rooms, a lovely formal dining room and a farmhouse-style kitchen/breakfast room that's provided a hub for family life. The property has been lovingly maintained by the vendors for the past 20 years, during which time they have added a stunning Amdega conservatory to take full advantage of the peaceful, private location and the idyllic rural views. The property sits in gardens and grounds of just under 20 acres. It enjoys truly special, neatly-tended, south-facing walled gardens, full of mature shrubs and planted for seasonal colour. There is a paddock of approximately half an acre nearest the house and the remainder of the land is grazing pasture. "We were looking for a rural lifestyle and we were attracted by the location, which is close to Usk and Abergavenny, two historic towns which we knew well. It is also commutable to Cardiff, Bristol, Hereford and Cheltenham. Bettws Newydd is a premium village with an ancient church, lovely old pub and one of the oldest yew trees in the country." The vendors were also drawn to the property's historic charm and the way its careful and stylish conversion, some 10 years previously, had seamlessly blended 200-year-old farm buildings with new additions, built using matching reclaimed stone under a welsh slate roof and featuring oak beams, and solid wood doors "You are conscious both of a sense of history and of the exceptional build quality." The picturesque Monmouthshire village of Bettws Newydd is about 3.5 miles north of the pretty riverside market town of Usk, where there is a Church in Wales Primary School. It is about 7 miles from the shops, schools and facilities in the larger medieval market town of Abergavenny. The property is also ideally positioned for access to Monmouth (12.8 miles distant). The name of the village means "new prayer house in Welsh", as it was founded by the 6th century Irish Saint Aedan of Ferns. The grounds of Lodge Farm adjoin those of the lovely, ancient church of St Aeddan's, which is Grade I listed and where the veteran yews include one of particular age and notoriety. It's the church where the vendors' son got married, with the reception being held in a marquee in the property's gorgeous gardens. The Usk Valley Walk runs through the area and near the village is a large Iron Age hillfort at Coed-y-bwnydd, in the care of the National Trust. The village pub and restaurant, The Black Bear Inn, is a short stroll from the property. The vendors also enjoy a lovely country walk from their door, up to the hillfort and over the hill to The Clytha Arms - "frequently voted as the best real ale pub in Wales". Step Inside:- - The house has a charming ambience and a wonderful flow, with a spacious, airy feel. "It is south-facing so the rooms have lots of light, which is quite unusual for an old property. We also have beautiful views from the house, looking down the Usk Valley and to the Black Mountains beyond" The front door opens from a clay paviour courtyard to a large and attractive entrance/dining hall, with an oak beam and exposed stone pillars adding character. This room is used for formal dining and entertaining. Meanwhile, the large farmhouse kitchen, converted from a former single-storey cowshed, is the heart of the family home. With space for a large table for informal get-togethers, it has characterful exposed ceiling timbers and slate flooring. It is fitted with cottage-style wall and base units and features an Aga which runs on LPG. The worksurfaces are granite and limestone tiles have been used for the splashback behind the Aga. The kitchen sink is placed under a window overlooking the courtyard.Next door to the kitchen is a useful fitted utility room with a Belfast sink, space and plumbing for a washing machine and space for a tumble dryer. The other side of the kitchen is a cosy snug/study with built-in cupboards and shelving and a fireplace, with a wooden surround, housing an LPG fire.There are two fabulous reception rooms leading off from the dining room, both full of character. They both overlook the gardens and have French doors to a sunny patio. The drawing room has feature beams and ceiling timbers. An imposing stone fireplace with a rustic oak mantel houses a large multi-fuel stove. The sitting room, part of a converted 200-year-old barn, has exposed beams and an exposed stone wall and there is a wood burning stove in an open fireplace. A door from the sitting room opens to the stunning cedar wood Amdega conservatory. This was added to the property 15 years ago, in a style that is in sympathy with the rest of the house. It has limestone flooring with electric underfloor heating and features the exposed stone exterior walls of the property. It makes a wonderful, atmospheric dining and entertaining space. "It's a great addition for all seasons and it gives a sense of living in the garden." The conservatory also links the main property to a further utility area and a double garage with an ensuite bedroom over. The vendors currently use the garage space as a gym and for a sauna. With its own independent heating/hot water system, there is potential for this part of the property to be converted into an annexe , subject to planning permission.In the main house, there is also a downstairs WC, whilst from the dining hall, a staircase leads up to the first floor landing. The beautiful principal suite has a walk-through dressing room with bespoke oak wardrobes along one side. The wardrobes continue along two walls of the bedroom. This room has a vaulted ceiling featuring exposed timbers. French doors open to a balcony with lovely views over the walled garden and the pastureland and wooded Usk Valley beyond. There is a luxurious ensuite with a bath and a steam shower. There are three further, charming double bedrooms, one with a well-presented open plan walk in shower and the others served by a family bathroom with a slate floor, bath.. Outside - The house enjoys a secluded situation, off a quiet lane in the most historic part of the village. A private driveway leads to ample parking space for four cars in front of the double garage/annexe.
The house sits in beautiful, mature, formal gardens bordered by walls constructed of reclaimed stone. The garden features some lovely established trees and is planted with spring bulbs and shrubs including a mature fig tree, rhododendrons, azaleas, magnolias, hydrangeas. There is a large patio for outdoor dining and a sun trap gravelled garden area is used for barbeques. There is a paddock of approximately half an acre nearest the house, with a modern barn which the vendor uses as a workshop, store and garage for four vehicles including a tractor. This has the potential to be a pony paddock and the vendors also considered siting a tennis court there. The remainder of the land is grazing pasture, currently used by a local farmer for his sheep and with its own separate access and a modern agricultural building, also used as a tractor and storage shed. There is a stream running through the land and a wildlife pond which attracts herons, ducks and geese. "We love the tranquillity of Lodge Farm, as well as being surrounded by beautiful countryside and wildlife within the Bettws Newydd conservation area. When our children were growing up here, the garden and land made a real adventure playground for them and for our Cocker Spaniel." Viewings Please make sure you have viewed all of the marketing material to avoid any unnecessary physical appointments. Pay particular attention to the floorplan, dimensions, video (if there is one) as well as the location marker. In order to offer flexible appointment times, we have a team of dedicated Viewings Specialists who will show you around. Whilst they know as much as possible about each property, in-depth questions may be better directed towards the Sales Team in the office. If you would rather a ‘virtual viewing’ where one of the team shows you the property via a live streaming service, please just let us know. Selling? We offer free Market Appraisals or Sales Advice Meetings without obligation. Find out how our award winning service can help you achieve the best possible result in the sale of your property. Legal You may download, store and use the material for your own personal use and research. You may not republish, retransmit, redistribute or otherwise make the material available to any party or make the same available on any website, online service or bulletin board of your own or of any other party or make the same available in hard copy or in any other media without the website owner's express prior written consent. The website owner's copyright must remain on all reproductions of material taken from this website.
Features:
- Garage
- Garden
- Parking Questa magnifica proprietà di campagna di alta qualità è immersa nella campagna del Monmouthshire nel villaggio altamente desiderabile di Bettws Newydd, con vista sui propri pascoli e sui boschi della Usk Valley. Una scoperta rara, questa grande casa con cinque camere da letto dispone di due sale di ricevimento spaziose e caratteristiche, una bella sala da pranzo formale e una cucina/sala colazione in stile colonico che ha fornito un fulcro per la vita familiare. La proprietà è stata amorevolmente mantenuta dai venditori negli ultimi 20 anni, durante i quali hanno aggiunto uno splendido giardino d'inverno Amdega per sfruttare appieno la posizione tranquilla e privata e l'idilliaca vista sulla campagna. La proprietà si trova in giardini e terreni di poco meno di 20 ettari. Gode di giardini recintati davvero speciali, ben curati, esposti a sud, pieni di arbusti maturi e piantumati per il colore stagionale. C'è un recinto di circa mezzo acro più vicino alla casa e il resto del terreno è pascolo. "Eravamo alla ricerca di uno stile di vita rurale e siamo stati attratti dalla posizione, che si trova vicino a Usk e Abergavenny, due città storiche che conoscevamo bene. È anche commutabile per Cardiff, Bristol, Hereford e Cheltenham. Bettws Newydd è un villaggio di lusso con un'antica chiesa, un delizioso vecchio pub e uno dei tassi più antichi del paese. I venditori sono stati anche attratti dal fascino storico della proprietà e dal modo in cui la sua attenta ed elegante conversione, circa 10 anni prima, aveva perfettamente mescolato edifici agricoli di 200 anni con nuove aggiunte, costruite utilizzando la pietra di recupero abbinata sotto un tetto in ardesia gallese e con travi in quercia e porte in legno massello "Sei consapevole sia del senso della storia che dell'eccezionale qualità costruttiva". Il pittoresco villaggio di Bettws Newydd, nel Monmouthshire, si trova a circa 3,5 miglia a nord della graziosa cittadina di mercato lungo il fiume di Usk, dove c'è una scuola elementare Church in Wales. Si trova a circa 7 miglia dai negozi, dalle scuole e dalle strutture della più grande città mercato medievale di Abergavenny. La proprietà è anche in posizione ideale per l'accesso a Monmouth (12,8 miglia di distanza). Il nome del villaggio significa "nuova casa di preghiera in gallese", poiché fu fondata dal santo irlandese Aedan di Ferns del VI secolo. I terreni di Lodge Farm confinano con quelli della bella e antica chiesa di St Aeddan's, che è classificata di grado I e dove i tassi veterani includono uno di particolare età e notorietà. È la chiesa in cui si è sposato il figlio dei venditori, con il ricevimento che si è tenuto in un tendone negli splendidi giardini della proprietà. L'Usk Valley Walk attraversa l'area e vicino al villaggio c'è una grande fortezza dell'età del ferro a Coed-y-bwnydd, affidata alle cure del National Trust. Il pub e ristorante del villaggio, The Black Bear Inn, si trova a pochi passi dalla struttura. I venditori si godono anche una bella passeggiata in campagna dalla loro porta, fino alla fortezza e oltre la collina fino a The Clytha Arms - "spesso votato come il miglior pub di birra reale in Galles". Entra:- - La casa ha un ambiente affascinante e un flusso meraviglioso, con un'atmosfera spaziosa e ariosa. "È esposto a sud, quindi le stanze hanno molta luce, il che è abbastanza insolito per una vecchia proprietà. Abbiamo anche una splendida vista dalla casa, che si affaccia sulla valle di Usk e sulle Black Mountains" La porta d'ingresso si apre da un cortile in argilla a un ampio e attraente ingresso/sala da pranzo, con travi in quercia e pilastri in pietra a vista che aggiungono carattere. Questa sala viene utilizzata per cene formali e intrattenimenti. Nel frattempo, la grande cucina della fattoria, ricavata da un'ex stalla a un piano, è il cuore della casa di famiglia. Con spazio per un grande tavolo per incontri informali, ha caratteristici soffitti in legno a vista e pavimenti in ardesia. E' dotato di pensili e basi in stile cottage ed è dotato di un Aga alimentato a GPL. I piani di lavoro sono in granito e piastrelle di pietra calcarea sono state utilizzate per l'alzatina dietro l'Aga. Il lavello della cucina è posto sotto una finestra che si affaccia sul cortile.Accanto alla cucina c'è un utile ripostiglio attrezzato con un lavandino Belfast, spazio e impianto idraulico per una lavatrice e spazio per un'asciugatrice. L'altro lato della cucina è un accogliente studio/accogliente con armadi e scaffalature a muro e un camino, con cornice in legno, che ospita un fuoco a GPL.Dalla sala da pranzo si dipartono due favolose sale di ricevimento, entrambe piene di carattere. Entrambe si affacciano sui giardini e hanno porte finestre su un patio soleggiato. Il salotto ha travi a vista e travi a vista. Un imponente camino in pietra con mensola in rovere rustico ospita una grande stufa policombustibile. Il salotto, parte di un fienile convertito di 200 anni, ha travi a vista e una parete in pietra a vista e c'è una stufa a legna in un camino aperto. Una porta dal salotto si apre sullo splendido giardino d'inverno Amdega in legno di cedro. Questo è stato aggiunto alla proprietà 15 anni fa, in uno stile che è in sintonia con il resto della casa. Ha una pavimentazione in pietra calcarea con riscaldamento elettrico a pavimento e presenta le pareti esterne in pietra a vista della proprietà. È uno spazio meraviglioso e suggestivo per cenare e divertirsi. "È un'ottima aggiunta per tutte le stagioni e dà la sensazione di vivere in giardino". Il giardino d'inverno collega anche la proprietà principale a un'ulteriore area di servizio e un garage doppio con una camera da letto con bagno privato. I venditori attualmente utilizzano lo spazio del garage come palestra e per una sauna. Con un proprio impianto autonomo di riscaldamento/acqua calda, c'è la possibilità che questa parte della proprietà venga convertita in una dependance, previa concessione edilizia.Nella casa principale c'è anche un WC al piano inferiore, mentre dalla sala da pranzo, una scala conduce al pianerottolo del primo piano. La bellissima suite principale ha uno spogliatoio walk-through con armadi in rovere su misura lungo un lato. Gli armadi proseguono lungo due pareti della camera da letto. Questa camera ha un soffitto a volta con travi a vista. Le porte francesi si aprono su un balcone con una splendida vista sul giardino recintato e sui pascoli e sulla boscosa valle di Usk. C'è un lussuoso bagno privato con vasca e doccia a vapore. Ci sono altre tre camere matrimoniali affascinanti, una con una cabina doccia a pianta aperta ben presentata e le altre servite da un bagno di famiglia con pavimento in ardesia, vasca. Esterno - La casa gode di una posizione appartata, fuori da una stradina tranquilla nella parte più storica del paese. Un vialetto privato conduce ad un ampio parcheggio per quattro auto di fronte al garage doppio/dependance.
La casa si trova in splendidi giardini maturi e formali delimitati da muri costruiti in pietra di recupero. Il giardino presenta alcuni begli alberi ed è piantato con bulbi primaverili e arbusti tra cui un fico maturo, rododendri, azalee, magnolie, ortensie. C'è un ampio patio per mangiare all'aperto e una zona giardino in ghiaia con trappola per il sole è utilizzata per i barbecue. C'è un paddock di circa mezzo acro vicino alla casa, con un moderno fienile che il venditore utilizza come officina, negozio e garage per quattro veicoli tra cui un trattore. Questo ha il potenziale per essere un paddock per pony e i venditori hanno anche preso in considerazione l'idea di collocare lì un campo da tennis. Il resto del terreno è a pascolo, attualmente utilizzato da un agricoltore locale per le sue pecore e con un proprio accesso indipendente e un moderno fabbricato agricolo, utilizzato anche come trattore e capannone di stoccaggio. C'è un ruscello che attraversa la terra e un laghetto per la fauna selvatica che attira aironi, anatre e oche. "Amiamo la tranquillità di Lodge Farm, oltre ad essere circondati da una splendida campagna e fauna selvatica all'interno dell'area di conservazione di Bettws Newydd. Quando i nostri figli crescevano qui, il giardino e la terra erano un vero e proprio parco giochi d'avventura per loro e per il nostro Cocker Spaniel". Visite Assicurati di aver visionato tutto il materiale di marketing per evitare inutili appuntamenti fisici. Presta particolare attenzione alla planimetria, alle dimensioni, al video (se presente) e all'indicatore di posizione. Al fine di offrire orari di appuntamento flessibili, abbiamo un team di specialisti dedicati alle visite che ti mostreranno in giro. Sebbene sappiano il più possibile su ogni proprietà, le domande approfondite potrebbero essere meglio indirizzate al team di vendita in ufficio. Se preferisci una "visita virtuale" in cui un membro del team ti mostra la proprietà tramite un servizio di live streaming, faccelo sapere. Vendita? Offriamo valutazioni di mercato gratuite o incontri di consulenza commerciale senza impegno. Scopri come il nostro pluripremiato servizio può aiutarti a ottenere il miglior risultato possibile nella vendita del tuo immobile. Legale È possibile scaricare, archiviare e utilizzare il materiale per uso personale e ricerca. L'utente non può ripubblicare, ritrasmettere, ridistribuire o altrimenti rendere disponibile il materiale a qualsiasi parte o renderlo disponibile su qualsiasi sito Web, servizio online o bacheca propria o di qualsiasi altra parte o rendere lo stesso disponibile in copia cartacea o su qualsiasi altro support...