EUR 1.530.000
FOTO'S WORDEN LADEN ...
Huis en eengezinswoning (Te koop)
Referentie:
EDEN-T91398834
/ 91398834
Referentie:
EDEN-T91398834
Land:
FR
Stad:
Mauvezin
Postcode:
32120
Categorie:
Residentieel
Type vermelding:
Te koop
Type woning:
Huis en eengezinswoning
Omvang woning:
482 m²
Omvang perceel:
50.000 m²
Kamers:
18
Slaapkamers:
7
Badkamers:
1
Toilet:
1
Parkeerplaatsen:
1
VERGELIJKBARE WONINGVERMELDINGEN
VASTGOEDPRIJS PER M² IN NABIJ GELEGEN STEDEN
| Stad |
Gem. Prijs per m² woning |
Gem. Prijs per m² appartement |
|---|---|---|
| Gimont | EUR 1.345 | - |
| Beaumont-de-Lomagne | EUR 1.106 | - |
| L'Isle-Jourdain | EUR 2.056 | - |
| Fleurance | EUR 1.308 | - |
| Auch | EUR 1.662 | - |
| Samatan | EUR 1.647 | - |
| Lombez | EUR 1.671 | - |
| Midi-Pyrénées | EUR 1.561 | EUR 1.985 |
| Castelsarrasin | EUR 1.321 | - |
| Valence | EUR 1.100 | - |
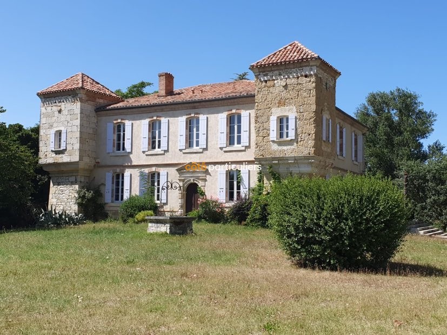
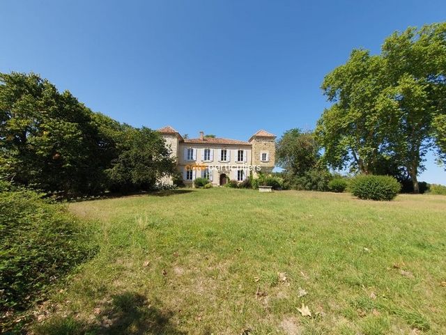
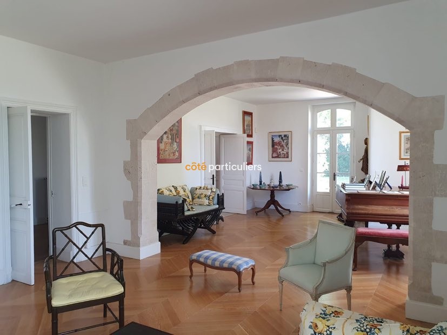
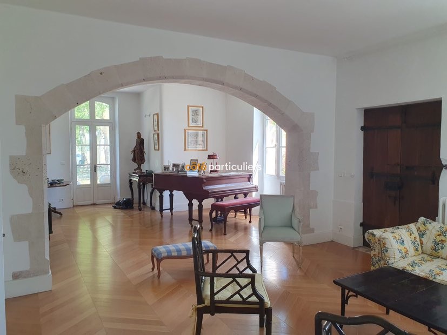
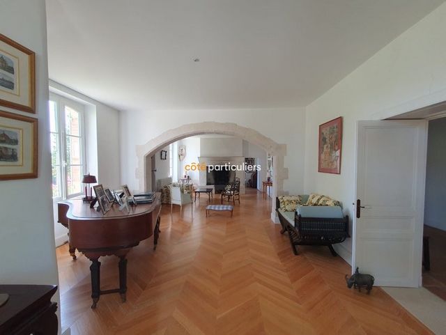

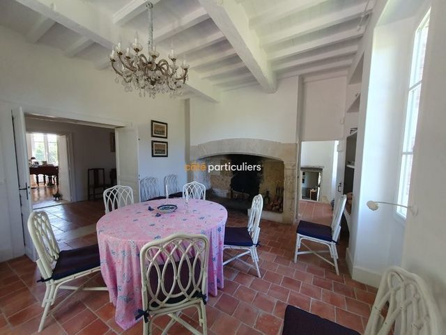

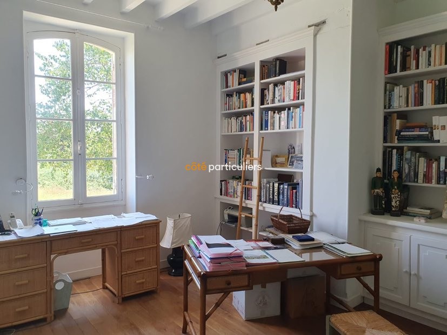
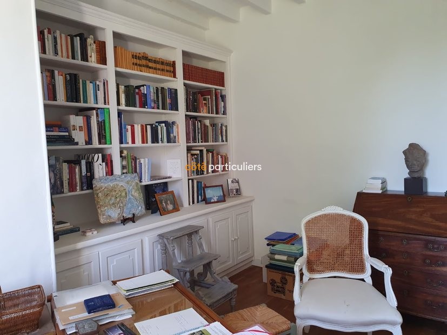


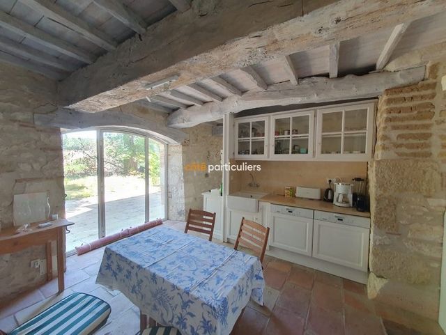
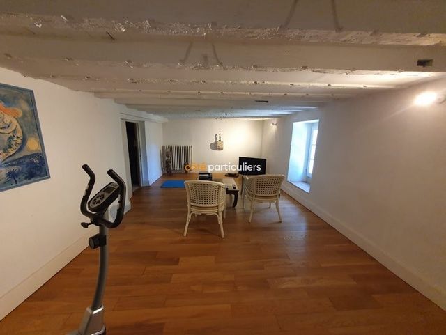
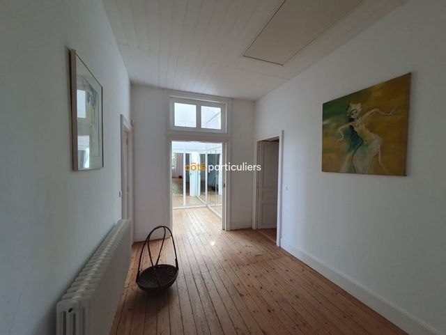
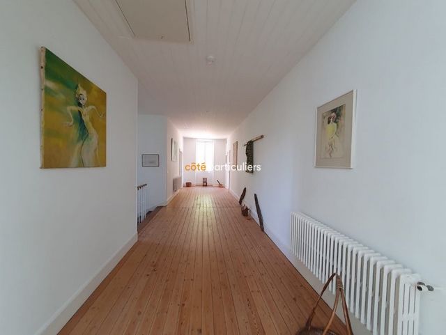


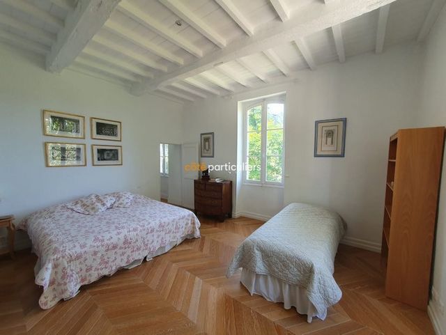
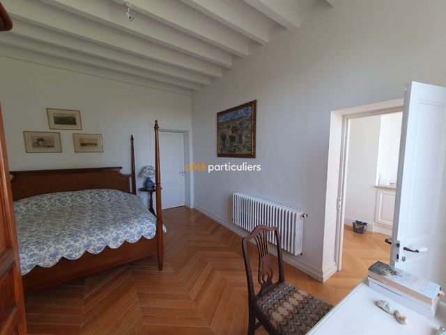
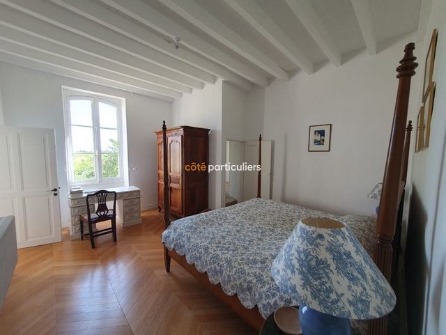


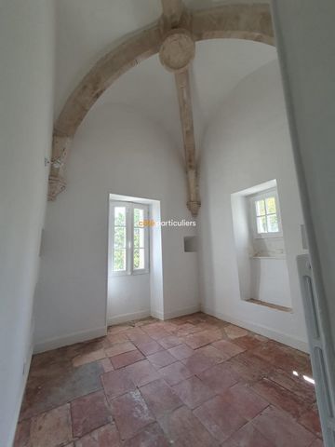
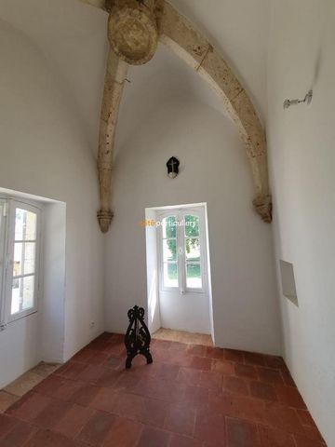
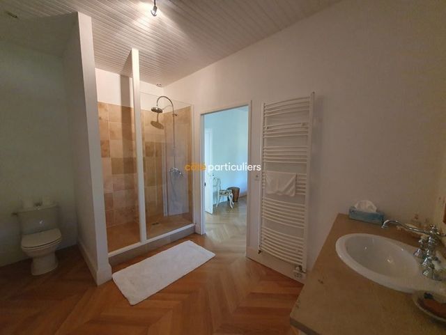
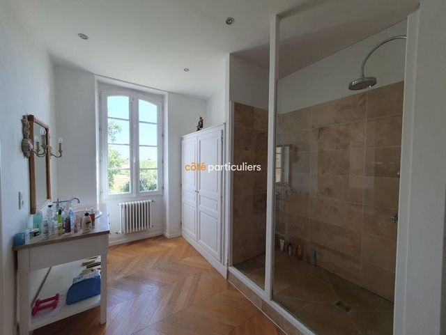
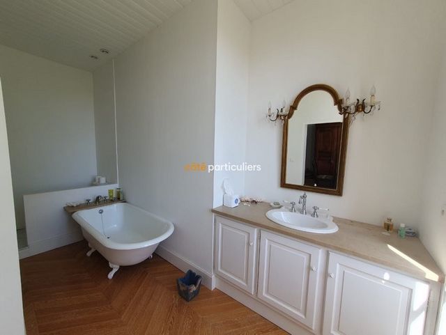
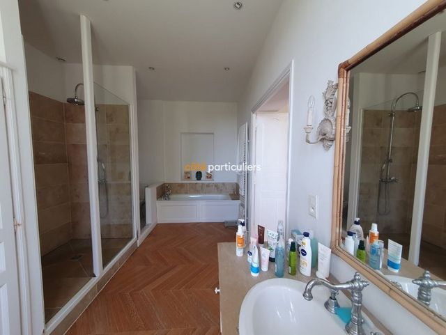


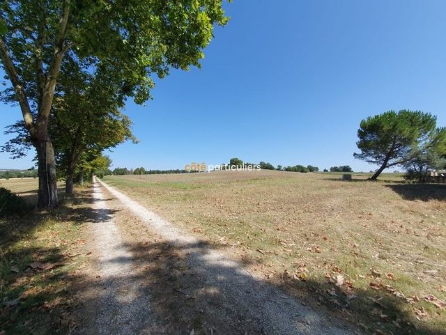
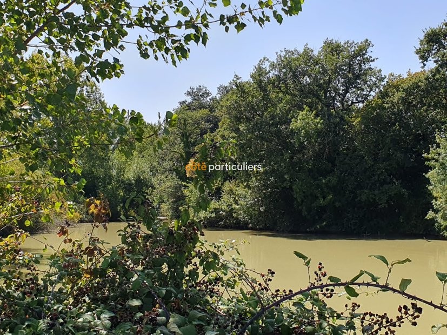
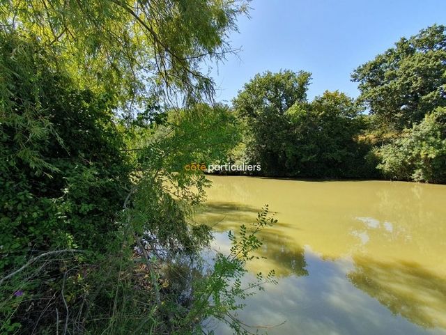
Propriété de 5 hectares nichée dans les vallons du Gers avec château du XIIo.
Château rénové avec soin en 2008 pour conserver et mettre en valeurs les elements anciens.
Une large entrée de 22m2 donne d'un côté sur un grand salon avec arc en pierre vouté et impressionante cheminée et
de l'autre coté sur la salle à manger et le degagement donnant sur la cuisine en contre bas.
A l'étage, 4 chambres dont trois avec leur salle de bain et wc attenants.
Deux des chambres s'ouvrent sur les tours, leurs plafonds d'origine en arcs voutés et leurs sculptures du XIII.
A l'exterieur les platanes centenaires ombragent la facade de la maison en été.
Plus loin, derrière l'abri et le garage est située une maison gasconne de 140m2 à réhabiliter.
Elle dispose de 3 chambres, 2 salons, une salle à manger et une cuisine.
La piscine de 18 x5 est disposée devant la maison entourée d'une grande terrasse ombragée.
Un lac avec source et un puit viennent completer l'ensemble de cette belle propriete de 5 hectares.
A 5 minutes d'un village avec toutes commodités et a une heure de Toulouse.
English
Beautiful XIII century castle nestled at the end of a long private drive in the Gers, also known as the French Tuscany.
Century old plane trees shade the arrival to the large front porch and the entry.
Entry hall is 22sqm2 and on one side is a living room with pointe de hongrie floors, an imposing fireplace and stone arches.
French doors lead out another terrace.
On the other side of the large entry is the dining room and stair access to the downstairs kitchen.
The kitchen has been renovated respecting the style of the rest of the chateau and has a terrace as well for outside dining.
Upstairs a 32sqm2 luminous hall is perfect for exposing art.
4 spacious bedrooms of which two give on to the towers with their stone arches and stone XIII century sculptures.
Next to the chateau is a typical Gascony farmhouse that needs to be rehabilitated.
It has 3 bedrooms, two living rooms ,kitchen and dining room.
The 18x5 pool is adjacent to the farmhouse.
Private lake with a spring and a well the totality of the property on 5 hectares of land/12 000 acres.
1 hour from Toulouse, La Ville Rose; 1 1/2 to the ski slopes and 2 1/2 hours to the Atlantic coast.
Nearest amenities 5km. Meer bekijken Minder bekijken Français
Propriété de 5 hectares nichée dans les vallons du Gers avec château du XIIo.
Château rénové avec soin en 2008 pour conserver et mettre en valeurs les elements anciens.
Une large entrée de 22m2 donne d'un côté sur un grand salon avec arc en pierre vouté et impressionante cheminée et
de l'autre coté sur la salle à manger et le degagement donnant sur la cuisine en contre bas.
A l'étage, 4 chambres dont trois avec leur salle de bain et wc attenants.
Deux des chambres s'ouvrent sur les tours, leurs plafonds d'origine en arcs voutés et leurs sculptures du XIII.
A l'exterieur les platanes centenaires ombragent la facade de la maison en été.
Plus loin, derrière l'abri et le garage est située une maison gasconne de 140m2 à réhabiliter.
Elle dispose de 3 chambres, 2 salons, une salle à manger et une cuisine.
La piscine de 18 x5 est disposée devant la maison entourée d'une grande terrasse ombragée.
Un lac avec source et un puit viennent completer l'ensemble de cette belle propriete de 5 hectares.
A 5 minutes d'un village avec toutes commodités et a une heure de Toulouse.
English
Beautiful XIII century castle nestled at the end of a long private drive in the Gers, also known as the French Tuscany.
Century old plane trees shade the arrival to the large front porch and the entry.
Entry hall is 22sqm2 and on one side is a living room with pointe de hongrie floors, an imposing fireplace and stone arches.
French doors lead out another terrace.
On the other side of the large entry is the dining room and stair access to the downstairs kitchen.
The kitchen has been renovated respecting the style of the rest of the chateau and has a terrace as well for outside dining.
Upstairs a 32sqm2 luminous hall is perfect for exposing art.
4 spacious bedrooms of which two give on to the towers with their stone arches and stone XIII century sculptures.
Next to the chateau is a typical Gascony farmhouse that needs to be rehabilitated.
It has 3 bedrooms, two living rooms ,kitchen and dining room.
The 18x5 pool is adjacent to the farmhouse.
Private lake with a spring and a well the totality of the property on 5 hectares of land/12 000 acres.
1 hour from Toulouse, La Ville Rose; 1 1/2 to the ski slopes and 2 1/2 hours to the Atlantic coast.
Nearest amenities 5km.