FOTO'S WORDEN LADEN ...
Huis en eengezinswoning te koop — Vilar do Paraíso
EUR 1.650.000
Huis en eengezinswoning (Te koop)
Referentie:
EDEN-T91030978
/ 91030978
Referentie:
EDEN-T91030978
Land:
PT
Stad:
Mafamude e Vilar Do Paraiso
Categorie:
Residentieel
Type vermelding:
Te koop
Type woning:
Huis en eengezinswoning
Omvang woning:
510 m²
Omvang perceel:
1.143 m²
Kamers:
8
Slaapkamers:
5
Badkamers:
6
GEMIDDELDE WONINGWAARDEN IN VILAR DO PARAÍSO
VASTGOEDPRIJS PER M² IN NABIJ GELEGEN STEDEN
| Stad |
Gem. Prijs per m² woning |
Gem. Prijs per m² appartement |
|---|---|---|
| Canidelo | - | EUR 4.488 |
| Porto | EUR 3.692 | EUR 4.168 |
| Vila Nova de Gaia | EUR 2.599 | EUR 3.451 |
| Matosinhos | - | EUR 3.894 |
| Gondomar | EUR 1.896 | EUR 2.199 |
| Maia | EUR 2.248 | EUR 2.566 |
| Maia | EUR 2.073 | EUR 2.541 |
| Espinho | - | EUR 3.421 |
| Valongo | EUR 1.764 | EUR 1.870 |
| Santa Maria da Feira | EUR 1.723 | EUR 2.023 |
| Paredes | EUR 1.854 | EUR 3.306 |
| Feira | EUR 1.761 | EUR 1.838 |
| Ovar | EUR 1.809 | EUR 2.129 |
| Ovar | EUR 1.785 | EUR 2.016 |
| Oliveira de Azeméis | EUR 1.507 | - |
| Vila Nova de Famalicão | EUR 1.468 | EUR 1.842 |
| Marco de Canaveses | EUR 2.099 | - |
| Aveiro | EUR 1.787 | EUR 3.180 |
| Esposende | EUR 2.283 | EUR 2.544 |
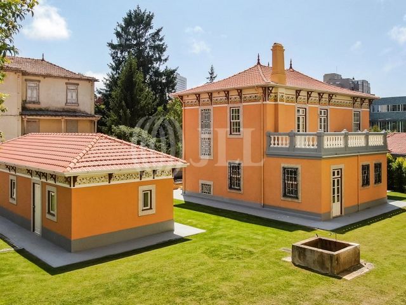
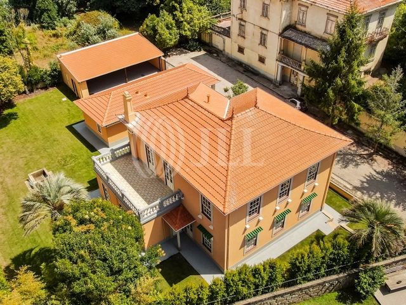
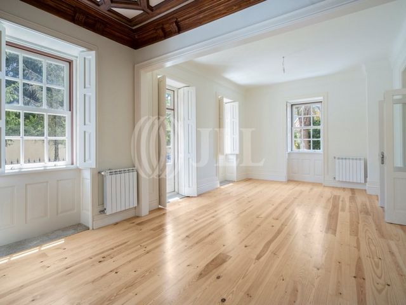
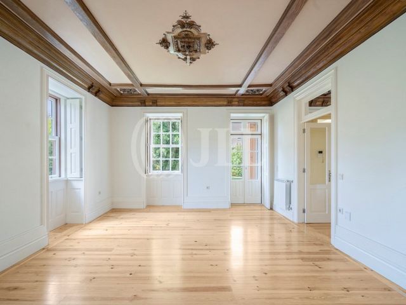
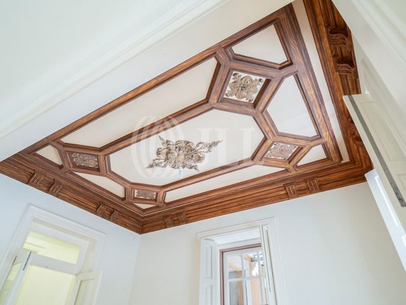
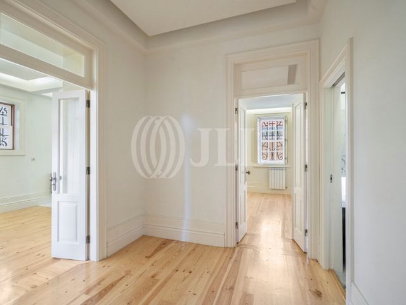
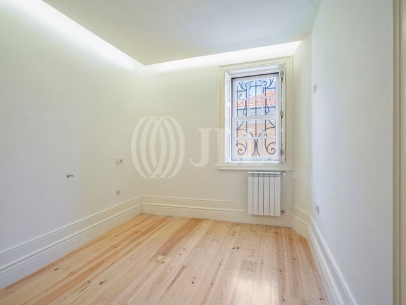
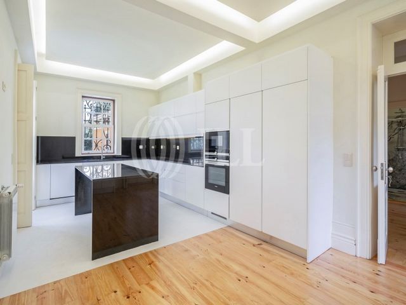
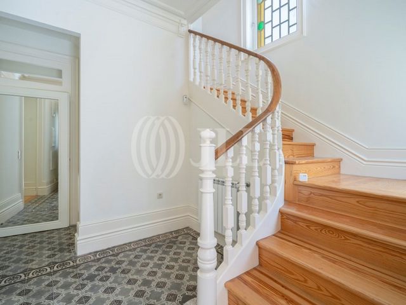
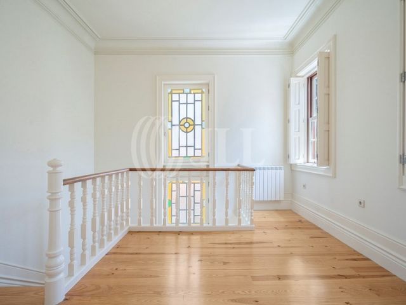
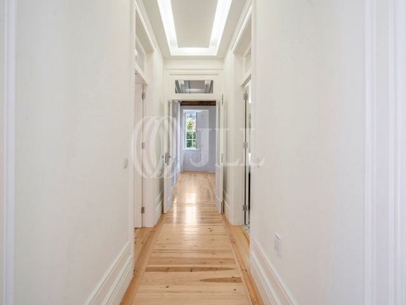
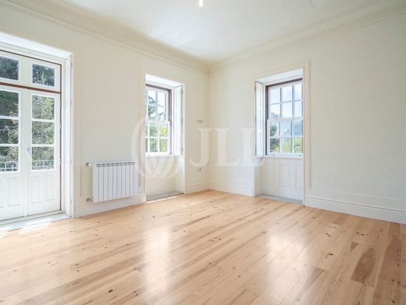
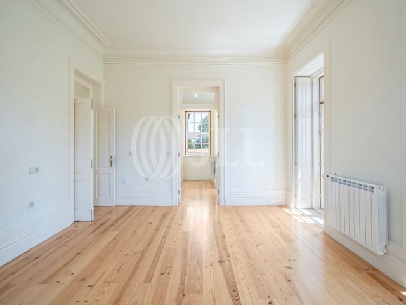
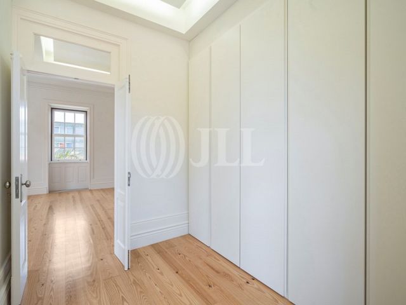
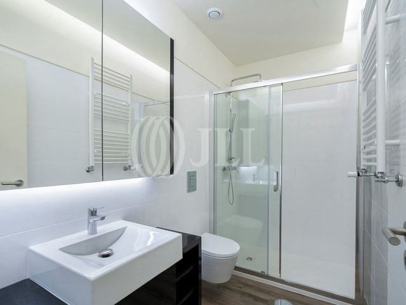
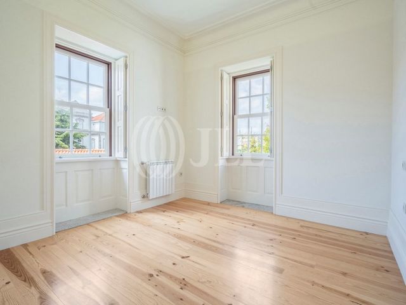
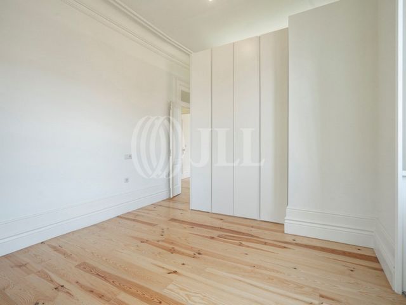
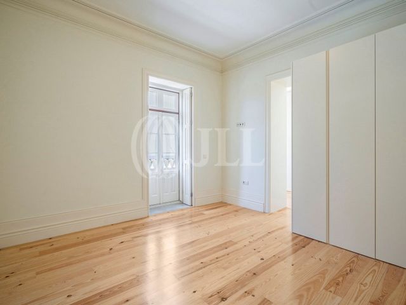
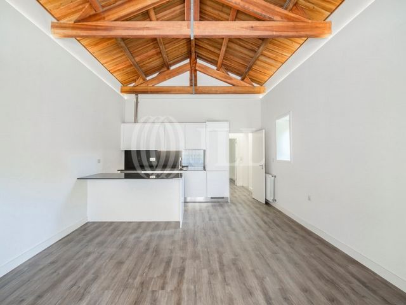
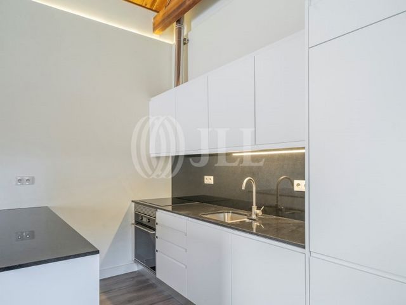
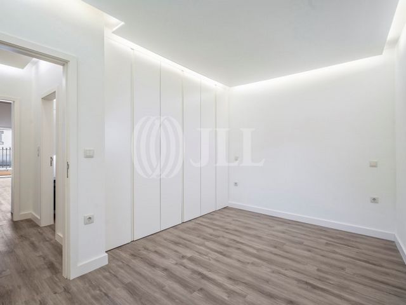
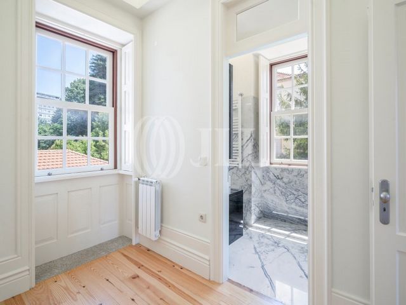
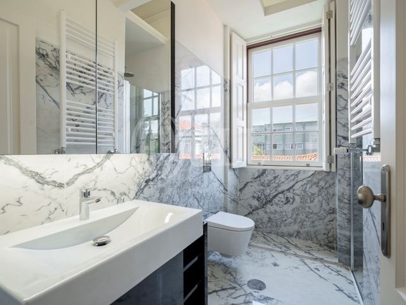
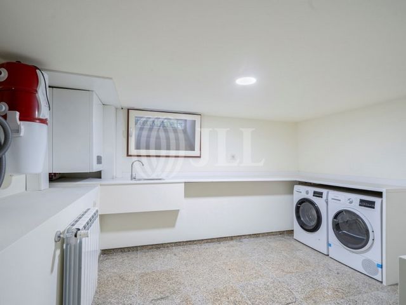
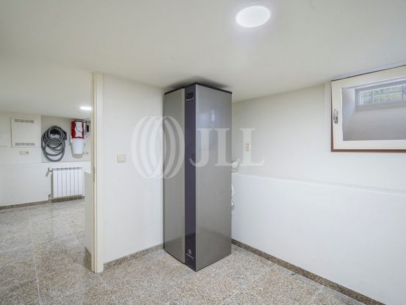
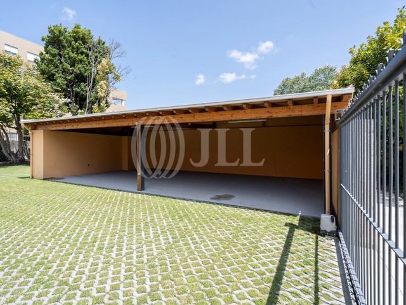
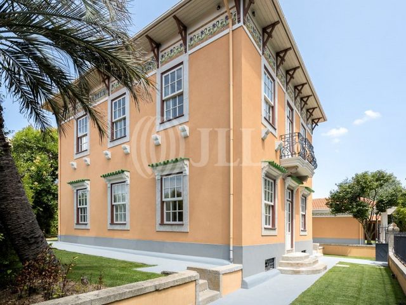
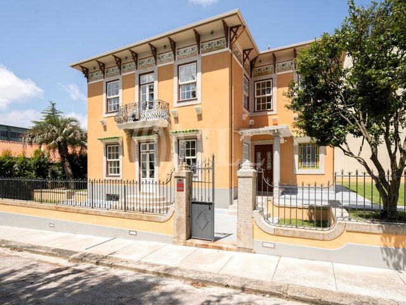
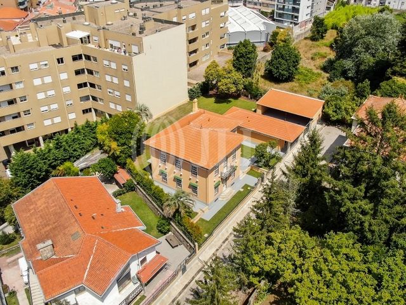
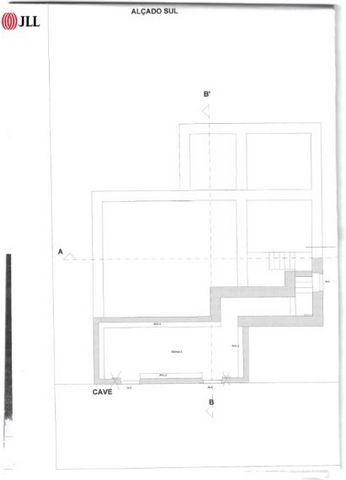
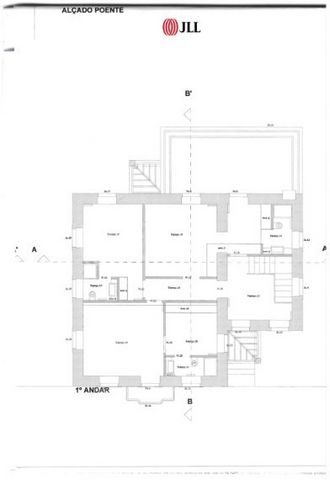
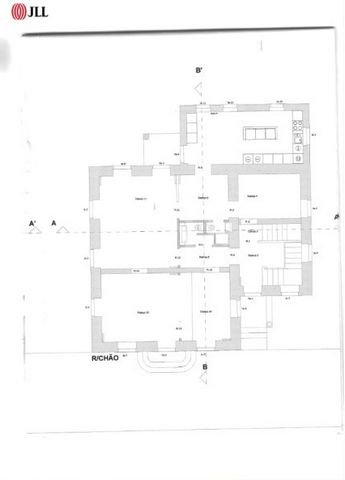
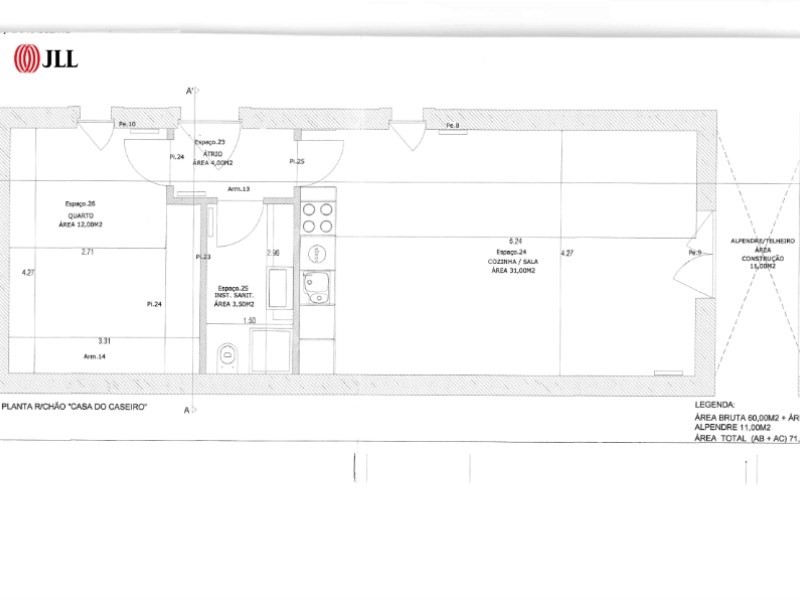
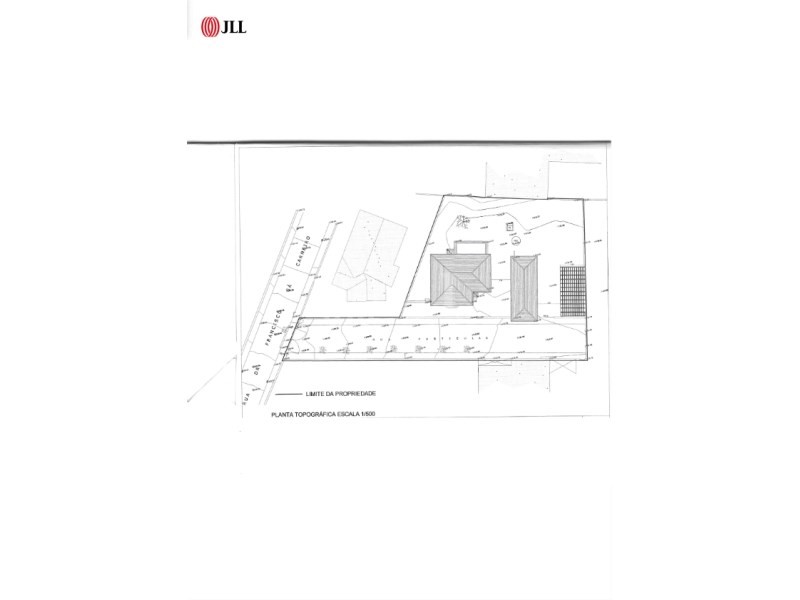
Divide-se em três pisos, sendo a cave composta por lavandaria, zona técnica e de arrumos. O r/c contempla sala de estar, sala de jantar com acesso ao terraço e cozinha totalmente equipada, todos com acesso ao jardim. Conta ainda com um quarto, com apoio de uma casa de banho completa e uma casa de banho social. No piso 1, três suítes, sendo duas delas master suíte com walk-in closet e um terraço de 21 m2.
Ao lado, uma outra moradia térrea T1 de quatro frentes, constituída por sala e cozinha em open space de 31 m2, quarto e casa-de-banho completa. Complementarmente, existe um alpendre com 70 m2 para estacionamento automóvel e zona técnica. A envolvente encontra-se iluminada e ajardinada, dispondo de rega automática a partir de furo artesiano.Com uma localização privilegiada e central, beneficia da proximidade de uma grande oferta de comércio, serviços, estabelecimentos de ensino, hospitais, equipamentos culturais e desportivos, de uma rede de transportes eficiente e excelentes acessos a vias rápidas e autoestradas. A 5 minutos walking distance do El Corte Inglés e da estação de metro com ligação ao Cais de Gaia ou à Baixa do Porto. A 5 minutos driving distance do Centro Hospitalar Vila Nova de Gaia/Espinho, a 7 minutos do GaiaShopping e do centro de Vila Nova de Gaia. A 15 minutos do centro do Porto e a 25 minutos do Aeroporto Francisco Sá Carneiro. Maison 5 pièces séculaire et maison 2 pièces, de 510 m2 de surface brute de construction, avec porche pour voitures, jardin et forage artésien, sur un terrain de 1143 m2 dans le centre-ville de Vila Nova de Gaia, Porto. Cette maison à quatre façades a une architecture aux caractéristiques uniques. Elle est distribuée sur trois étages, la cave étant constituée d'une buanderie, d'une zone technique et d'espaces de rangement. Le rez-de-chaussée est constitué d'un salon, d'une salle à manger avec accès à la terrasse et d'une cuisine entièrement équipée, tous avec accès au jardin. Il existe également une chambre, soutenue par une salle de bain complète et une salle de bain pour invités. Au 1er étage, trois suites, dont deux principales, avec dressing et une terrasse de 21 m2. À côté, une autre maison 2 pièces de plain-pied à quatre façades, constituée d'un salon et d'une cuisine en open space de 31 m2, d'une chambre et d'une salle de bain complète. En complément, il existe un porche de 70 m2 pour le parking et une zone technique. La zone environnante est éclairée et aménagée, avec un système automatique d'irrigation à partir d'un forage artésien.Avec une localisation privilégiée et centrale, elle bénéficie de la proximité d'un large éventail de magasins, de services, d'établissements scolaires, d'hôpitaux, d'équipements culturels et sportifs, d'un réseau de transport efficace et d'un excellent accès aux voies rapides et aux autoroutes. À 5 minutes à pied du El Corte Inglés et de la station de métro avec des liaisons vers le quai Cais de Gaia ou le centre-ville de Porto. À 5 minutes en voiture du centre hospitalier de Vila Nova de Gaia/Espinho, à 7 minutes du GaiaShopping et du centre-ville de Vila Nova de Gaia. À 15 minutes du centre-ville de Porto et à 25 minutes de l'Aéroport Francisco Sá Carneiro. Secular 4-bedroom villa and 1-bedroom villa, 510 sqm (gross construction area), car porch, garden and artesian well, in a plot of 1,143 sqm, in the centre of Vila Nova de Gaia, in Porto. Four-front villa featuring architecture with unique characteristics. Spread over three floors, with the basement comprising a laundry room, a technical area and a storage area. The ground floor comprises a living room, a dining room with access to the terrace, and a fully equipped kitchen, all with access to the garden. It also comprises a bedroom plus a full bathroom and a guest bathroom. The 1st floor includes three suites, two of which are master suites with a walk-in closet and a 21 sqm terrace. Next to this villa, there is another one-storey 1-bedroom villa with four fronts consisting of a 31 sqm open plan living room and kitchen, a bedroom and a full bathroom. There is also a 70 sqm porch for car parking and technical area. The well-lit surrounding area is landscaped and has automatic irrigation from an artesian well.With a privileged and central location, it benefits from its proximity to a wide range of shops, services, schools, hospitals, cultural and sports facilities, an efficient public transport network, and excellent access to dual carriageways and motorways. 5-minute walking distance from El Corte Inglés and the underground station that connects to Cais de Gaia quay and downtown Porto. 5-minute driving distance from Vila Nova de Gaia/Espinho Hospital Centre, 7 minutes from GaiaShopping and the centre of Vila Nova de Gaia. 15 minutes from the centre of Porto and 25 minutes from Francisco Sá Carneiro Airport.