EUR 1.802.224
3 k
5 slk
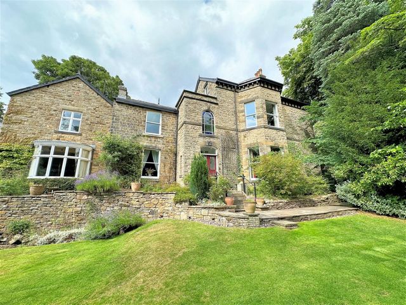
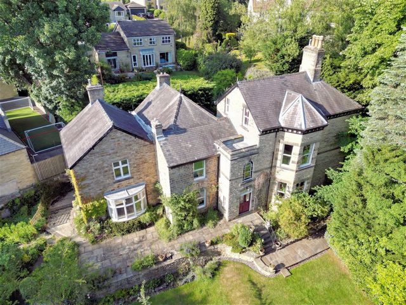
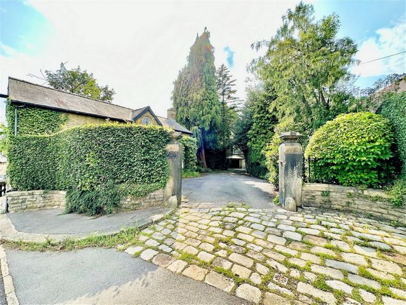

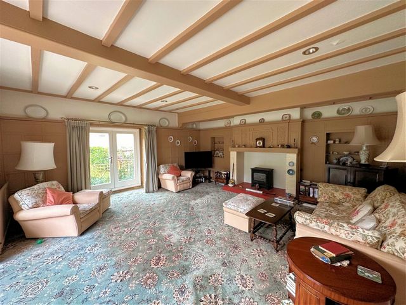

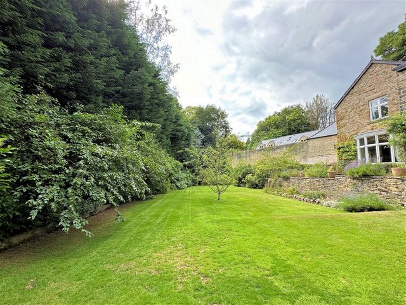
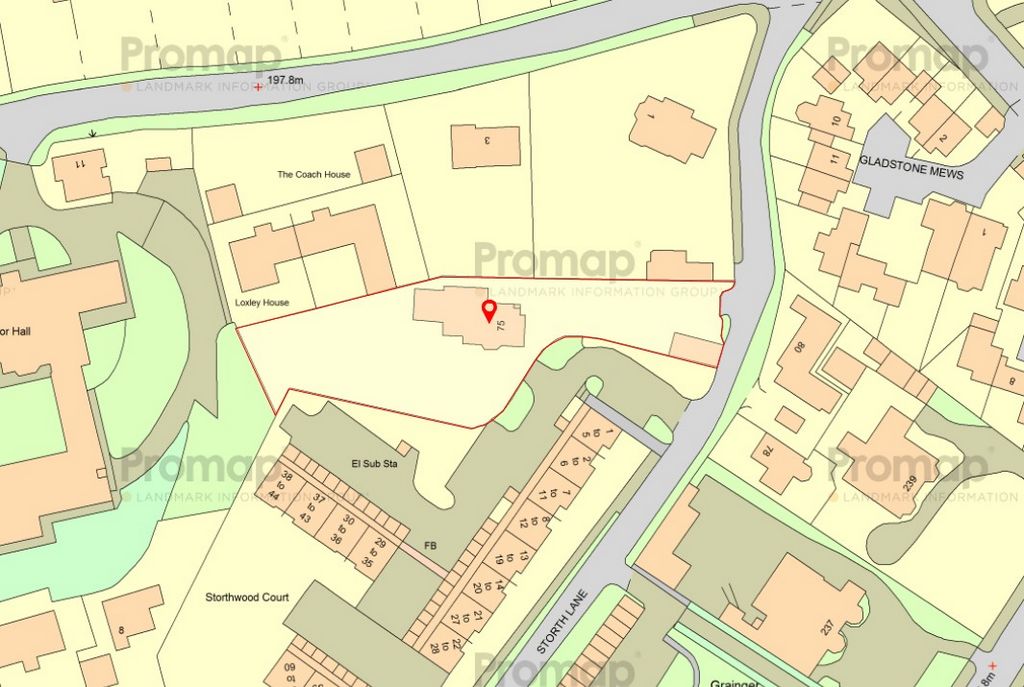
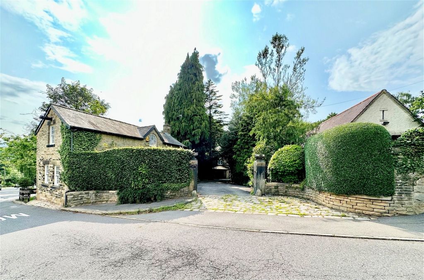
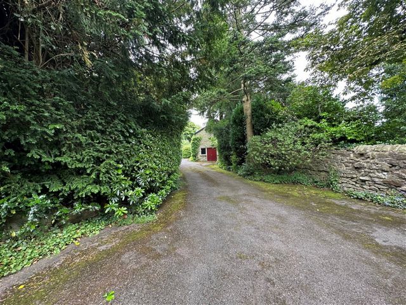
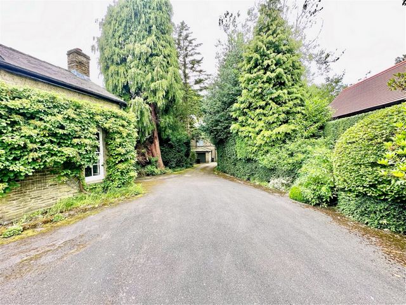
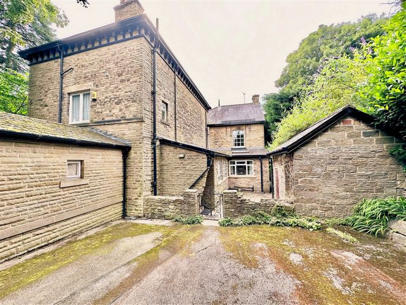


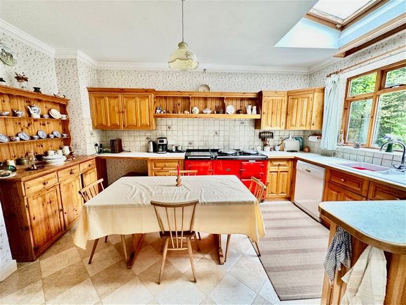
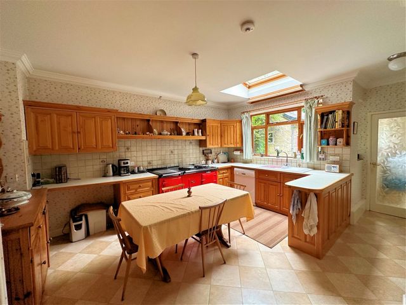
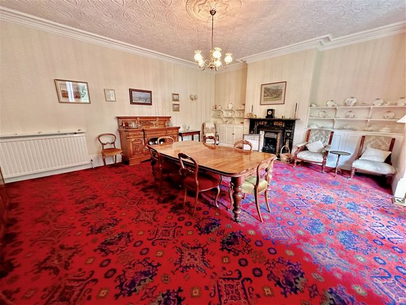
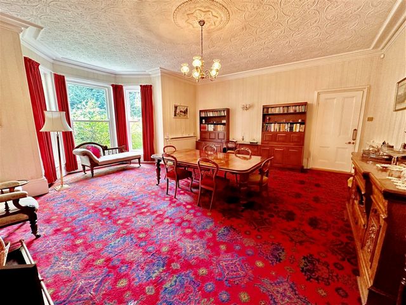
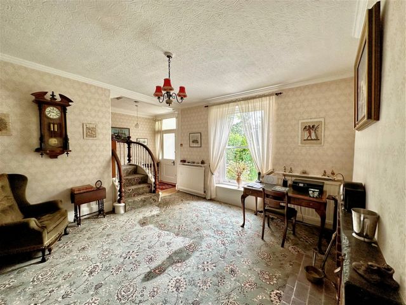
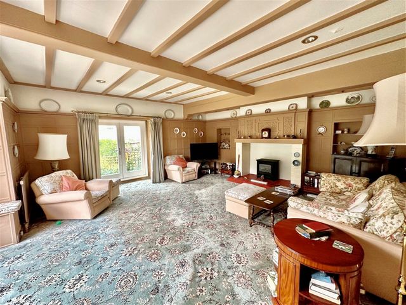
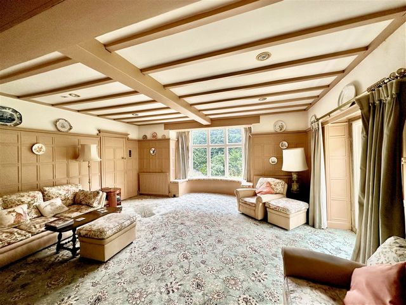

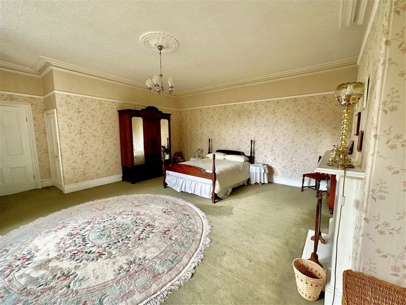
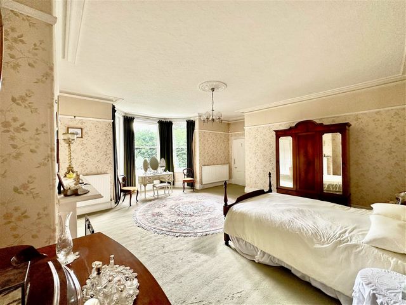
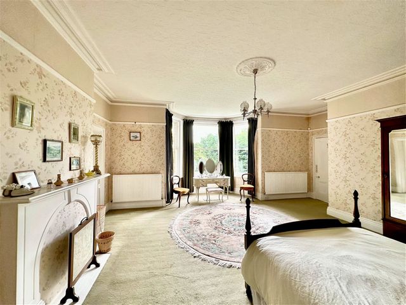
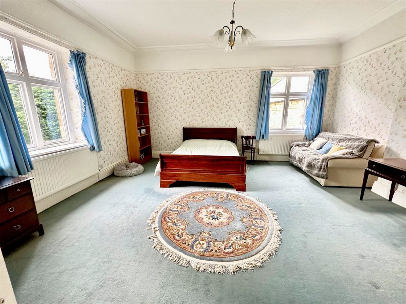
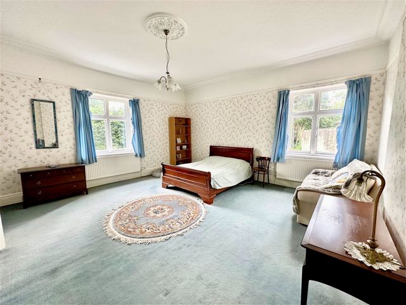
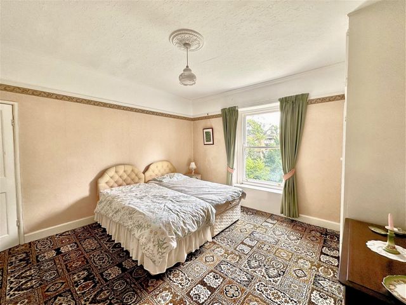
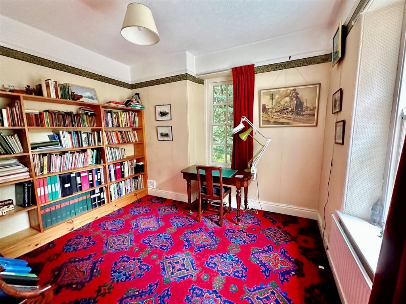
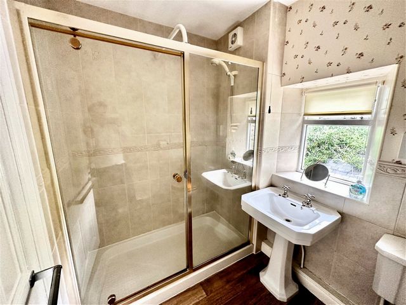
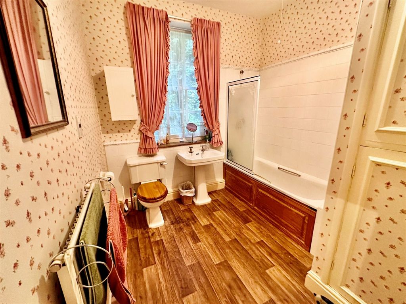

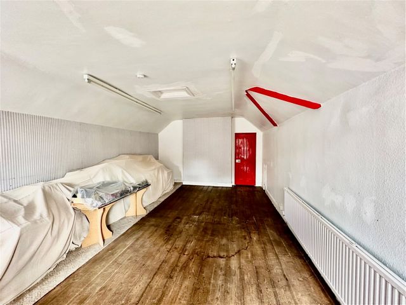
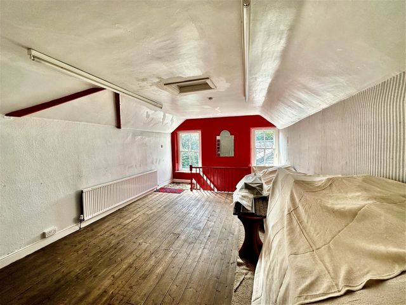
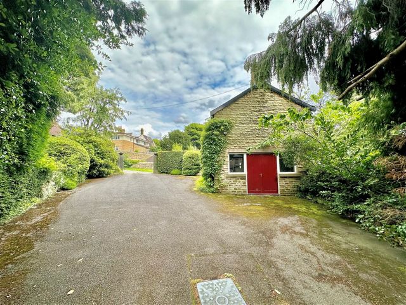


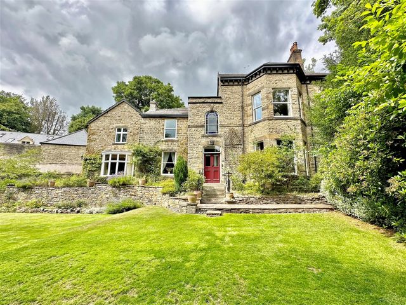



This substantial family house is thought to date back to 1850 and retains immense charm and character although would now benefit from a sympathetic programme of modernisation; approached by a sweeping driveway which opens to reveal an exceptional home presenting a statement of both character and grandeur. Immediately impressive a grand hallway extends to tasteful ground floor accommodation incorporating a large living room, kitchen, and grand dining room. Three reception rooms on the ground floor are complimented by four first floor double bedrooms and two bathrooms. The principal bedroom boasts a dressing room and en-suite bathroom. A fifth bedroom takes up the attic space, ideal for a teenager’s bedroom or office.
The property occupies a prime position within one of Sheffield most highly regarded locations, positioned to the west of the city with excellent links to the city centre, hospitals and highly regarded schools. The M1 motorway and glorious scenery associated with The Peak District National Park is on the doorstep offering the most idyllic of outdoors lifestyles.
An enviable plot extending to approximately 1/2 an acre, enjoying southwest facing gardens, set well back from the road within a treelined boundary enjoying privacy on all sides whilst the detached Coach / Gate House offers varying degrees of development potential.
Ground Floor
As you approach the residence, you will be captivated by its grandeur and the meticulous attention to detail in its architecture. The exterior showcases the classic Victorian style with ornate detailing, and large windows that flood the interior with natural light.
Upon entering the main house, you will be greeted by a graceful foyer that leads to the various living spaces. The residence boasts a generous floor plan, allowing for spacious and versatile living. The high ceilings, intricate mouldings, and original hardwood flooring exude a sense of history and sophistication.
The main level comprises a formal living room, adorned with a fireplace and large windows, creating a cosy ambiance for gatherings or quiet evenings. Adjacent to the living room is an elegant dining room, perfect for hosting formal dinners and entertaining guests.
The spacious living kitchen has huge potential to turn into a chef's dream and is enhanced with a storeroom and pantry which can be utilised as useful storage or removed to make the kitchen expansive. The kitchen boasts a huge gas fired Aga which could be incorporated into a new, modern family room.
From the kitchen there is access to a range of cellars, perfect for your wine collection, a cinema room or further storage.
First Floor
The upper levels of the residence house five spacious bedrooms, each with its own unique character. The master suite is a true sanctuary, complete with a private ensuite bathroom and a walk-in closet. The remaining bedrooms are well-appointed and share access to additional bathrooms, which have been tastefully updated to blend modern conveniences with the Victorian charm.
Second Floor
The attic bedroom is a large space, ideal for a teenager, or as a games room/office. The attic has an additional large storage room beyond this bedroom in the roof space.
Exterior
One of the highlights of this property is the coach house, a separate structure that provides endless possibilities. Currently, it serves as a workshop/storeroom. It could also be transformed into a home office, art studio, or even a private gym.
The outdoor space is equally enchanting, with a meticulously landscaped garden that provides a serene retreat. The garden offers ample space for outdoor entertaining, gardening, or simply enjoying the beauty of nature.
Location
Conveniently located near local amenities, parks, and reputable schools, this Victorian residence offers a truly exceptional living experience. Whether you appreciate the architectural marvel of the Victorian era or desire a versatile property with a coach house, this home presents a rare opportunity to own a piece of history while enjoying modern comforts. Do not miss your chance to call this remarkable property your own.
Additional Information
A Freehold property with mains, water, gas, drainage and electricity. Council Tax Band – G. Fixtures and fittings by separate negotiation.
Directions
As you exit the M1 at junction 33, follow the Sheffield Parkway until you arrive in the centre of Sheffield. Take the third exit towards the train station, heading towards the A625, Ecclesall Road. Once you reach Endcliffe Park, turn onto Rustlings Road and then onto Oakbrook Road. When you reach Fulwood Road, turn right, then immediate left onto Storth Lane.
1967 & MISDESCRIPTION ACT 1991 - When instructed to market this property every effort was made by visual inspection and from information supplied by the vendor to provide these details which are for description purposes only. Certain information was not verified, and we advise that the details are checked to your personal satisfaction. In particular, none of the services or fittings and equipment have been tested nor have any boundaries been confirmed with the registered deed plans. Fine & Country or any persons in their employment cannot give any representations of warranty whatsoever in relation to this property and we would ask prospective purchasers to bear this in mind when formulating their offer. We advise purchasers to have these areas checked by their own surveyor, solicitor and tradesman. Fine & Country accept no responsibility for errors or omissions. These particulars do not form the basis of any contract nor constitute any part of an offer of a contract.
Agents Notes
All measurements are approximate and quoted in metric with imperial equivalents and for general guidance only and whilst every attempt has been made to ensure accuracy, they must not be relied on. The fixtures, fittings and appliances referred to have not been tested and therefore no guarantee can be given and that they are in working order. Internal photographs are reproduced for general information and it must not be inferred that any item shown is included with the property.
Features:
- Garden Meer bekijken Minder bekijken Set within private treelined grounds extending to approximately ½ an acre, an imposing Victorian home situated within the heart of Ranmoor, offering spacious five bedroom accommodation with a former Coach House offering the potential for versatile annexed accommodation.
This substantial family house is thought to date back to 1850 and retains immense charm and character although would now benefit from a sympathetic programme of modernisation; approached by a sweeping driveway which opens to reveal an exceptional home presenting a statement of both character and grandeur. Immediately impressive a grand hallway extends to tasteful ground floor accommodation incorporating a large living room, kitchen, and grand dining room. Three reception rooms on the ground floor are complimented by four first floor double bedrooms and two bathrooms. The principal bedroom boasts a dressing room and en-suite bathroom. A fifth bedroom takes up the attic space, ideal for a teenager’s bedroom or office.
The property occupies a prime position within one of Sheffield most highly regarded locations, positioned to the west of the city with excellent links to the city centre, hospitals and highly regarded schools. The M1 motorway and glorious scenery associated with The Peak District National Park is on the doorstep offering the most idyllic of outdoors lifestyles.
An enviable plot extending to approximately 1/2 an acre, enjoying southwest facing gardens, set well back from the road within a treelined boundary enjoying privacy on all sides whilst the detached Coach / Gate House offers varying degrees of development potential.
Ground Floor
As you approach the residence, you will be captivated by its grandeur and the meticulous attention to detail in its architecture. The exterior showcases the classic Victorian style with ornate detailing, and large windows that flood the interior with natural light.
Upon entering the main house, you will be greeted by a graceful foyer that leads to the various living spaces. The residence boasts a generous floor plan, allowing for spacious and versatile living. The high ceilings, intricate mouldings, and original hardwood flooring exude a sense of history and sophistication.
The main level comprises a formal living room, adorned with a fireplace and large windows, creating a cosy ambiance for gatherings or quiet evenings. Adjacent to the living room is an elegant dining room, perfect for hosting formal dinners and entertaining guests.
The spacious living kitchen has huge potential to turn into a chef's dream and is enhanced with a storeroom and pantry which can be utilised as useful storage or removed to make the kitchen expansive. The kitchen boasts a huge gas fired Aga which could be incorporated into a new, modern family room.
From the kitchen there is access to a range of cellars, perfect for your wine collection, a cinema room or further storage.
First Floor
The upper levels of the residence house five spacious bedrooms, each with its own unique character. The master suite is a true sanctuary, complete with a private ensuite bathroom and a walk-in closet. The remaining bedrooms are well-appointed and share access to additional bathrooms, which have been tastefully updated to blend modern conveniences with the Victorian charm.
Second Floor
The attic bedroom is a large space, ideal for a teenager, or as a games room/office. The attic has an additional large storage room beyond this bedroom in the roof space.
Exterior
One of the highlights of this property is the coach house, a separate structure that provides endless possibilities. Currently, it serves as a workshop/storeroom. It could also be transformed into a home office, art studio, or even a private gym.
The outdoor space is equally enchanting, with a meticulously landscaped garden that provides a serene retreat. The garden offers ample space for outdoor entertaining, gardening, or simply enjoying the beauty of nature.
Location
Conveniently located near local amenities, parks, and reputable schools, this Victorian residence offers a truly exceptional living experience. Whether you appreciate the architectural marvel of the Victorian era or desire a versatile property with a coach house, this home presents a rare opportunity to own a piece of history while enjoying modern comforts. Do not miss your chance to call this remarkable property your own.
Additional Information
A Freehold property with mains, water, gas, drainage and electricity. Council Tax Band – G. Fixtures and fittings by separate negotiation.
Directions
As you exit the M1 at junction 33, follow the Sheffield Parkway until you arrive in the centre of Sheffield. Take the third exit towards the train station, heading towards the A625, Ecclesall Road. Once you reach Endcliffe Park, turn onto Rustlings Road and then onto Oakbrook Road. When you reach Fulwood Road, turn right, then immediate left onto Storth Lane.
1967 & MISDESCRIPTION ACT 1991 - When instructed to market this property every effort was made by visual inspection and from information supplied by the vendor to provide these details which are for description purposes only. Certain information was not verified, and we advise that the details are checked to your personal satisfaction. In particular, none of the services or fittings and equipment have been tested nor have any boundaries been confirmed with the registered deed plans. Fine & Country or any persons in their employment cannot give any representations of warranty whatsoever in relation to this property and we would ask prospective purchasers to bear this in mind when formulating their offer. We advise purchasers to have these areas checked by their own surveyor, solicitor and tradesman. Fine & Country accept no responsibility for errors or omissions. These particulars do not form the basis of any contract nor constitute any part of an offer of a contract.
Agents Notes
All measurements are approximate and quoted in metric with imperial equivalents and for general guidance only and whilst every attempt has been made to ensure accuracy, they must not be relied on. The fixtures, fittings and appliances referred to have not been tested and therefore no guarantee can be given and that they are in working order. Internal photographs are reproduced for general information and it must not be inferred that any item shown is included with the property.
Features:
- Garden Auf einem privaten, von Bäumen gesäumten Grundstück, das sich auf etwa 1/2 Hektar erstreckt, befindet sich ein imposantes viktorianisches Haus im Herzen von Ranmoor und bietet geräumige Unterkünfte mit fünf Schlafzimmern und einem ehemaligen Coach House, das das Potenzial für vielseitige Nebengebäude bietet.
Es wird angenommen, dass dieses beträchtliche Familienhaus aus dem Jahr 1850 stammt und seinen immensen Charme und Charakter bewahrt hat, obwohl es jetzt von einem sympathischen Modernisierungsprogramm profitieren würde. Zu ihnen gelangt man über eine geschwungene Auffahrt, die sich öffnet und ein außergewöhnliches Haus enthüllt, das sowohl Charakter als auch Pracht ausdrückt. Sofort beeindruckend ist ein großer Flur, der sich zu geschmackvollen Unterkünften im Erdgeschoss erstreckt, die ein großes Wohnzimmer, eine Küche und ein großes Esszimmer umfassen. Drei Empfangsräume im Erdgeschoss werden durch vier Doppelzimmer im ersten Stock und zwei Badezimmer ergänzt. Das Hauptschlafzimmer verfügt über ein Ankleidezimmer und ein eigenes Bad. Ein fünftes Schlafzimmer nimmt den Dachboden ein und ist ideal für das Schlafzimmer oder Büro eines Teenagers.
Das Anwesen befindet sich in bester Lage in einer der angesehensten Lagen von Sheffield, im Westen der Stadt gelegen und bietet eine hervorragende Anbindung an das Stadtzentrum, Krankenhäuser und renommierte Schulen. Die Autobahn M1 und die herrliche Landschaft, die mit dem Peak District National Park verbunden ist, liegt vor der Haustür und bietet den idyllischsten Lebensstil im Freien.
Ein beneidenswertes Grundstück, das sich auf etwa 1/2 Hektar erstreckt und nach Südwesten ausgerichtete Gärten bietet, weit von der Straße entfernt in einer von Bäumen gesäumten Grenze, die auf allen Seiten Privatsphäre bietet, während das freistehende Coach / Gate House unterschiedliche Entwicklungsmöglichkeiten bietet.
Erdgeschoß
Wenn Sie sich der Residenz nähern, werden Sie von ihrer Pracht und der akribischen Liebe zum Detail in ihrer Architektur fasziniert sein. Das Äußere zeigt den klassischen viktorianischen Stil mit kunstvollen Details und großen Fenstern, die den Innenraum mit natürlichem Licht durchfluten.
Beim Betreten des Haupthauses werden Sie von einem anmutigen Foyer begrüßt, das zu den verschiedenen Wohnräumen führt. Die Residenz verfügt über einen großzügigen Grundriss, der ein geräumiges und vielseitiges Wohnen ermöglicht. Die hohen Decken, die komplizierten Stuckarbeiten und die originalen Parkettböden strahlen ein Gefühl von Geschichte und Raffinesse aus.
Die Hauptebene besteht aus einem formellen Wohnzimmer, das mit einem Kamin und großen Fenstern geschmückt ist und ein gemütliches Ambiente für Zusammenkünfte oder ruhige Abende schafft. Angrenzend an das Wohnzimmer befindet sich ein elegantes Esszimmer, das sich perfekt für formelle Abendessen und die Bewirtung von Gästen eignet.
Die geräumige Wohnküche hat ein enormes Potenzial, sich in den Traum eines jeden Kochs zu verwandeln, und ist mit einem Abstellraum und einer Speisekammer ausgestattet, die als nützlicher Stauraum genutzt oder entfernt werden können, um die Küche zu erweitern. Die Küche verfügt über einen riesigen gasbefeuerten Aga, der in ein neues, modernes Familienzimmer integriert werden könnte.
Von der Küche aus haben Sie Zugang zu einer Reihe von Kellern, die sich perfekt für Ihre Weinsammlung, einen Kinoraum oder weitere Lagerräume eignen.
Erster Stock
In den oberen Etagen der Residenz befinden sich fünf geräumige Schlafzimmer, jedes mit seinem eigenen einzigartigen Charakter. Die Master-Suite ist ein wahres Refugium mit eigenem Bad und begehbarem Kleiderschrank. Die restlichen Schlafzimmer sind gut ausgestattet und teilen sich den Zugang zu zusätzlichen Badezimmern, die geschmackvoll renoviert wurden, um moderne Annehmlichkeiten mit dem viktorianischen Charme zu verbinden.
Zweiter Stock
Das Schlafzimmer im Dachgeschoss ist ein großer Raum, ideal für einen Teenager oder als Spielzimmer/Büro. Das Dachgeschoss verfügt über einen zusätzlichen großen Abstellraum hinter diesem Schlafzimmer im Dachraum.
Äußeres
Eines der Highlights dieser Immobilie ist das Kutscherhaus, ein separates Gebäude, das endlose Möglichkeiten bietet. Derzeit dient es als Werkstatt/Lagerraum. Es könnte auch in ein Heimbüro, ein Kunstatelier oder sogar ein privates Fitnessstudio umgewandelt werden.
Der Außenbereich ist ebenso bezaubernd, mit einem sorgfältig angelegten Garten, der einen ruhigen Rückzugsort bietet. Der Garten bietet viel Platz für Unterhaltung im Freien, Gartenarbeit oder einfach nur die Schönheit der Natur zu genießen.
Ort
Günstig in der Nähe von lokalen Annehmlichkeiten, Parks und angesehenen Schulen gelegen, bietet diese viktorianische Residenz ein wirklich außergewöhnliches Wohnerlebnis. Egal, ob Sie das architektonische Wunderwerk der viktorianischen Ära schätzen oder ein vielseitiges Anwesen mit einer Remise wünschen, dieses Haus bietet eine seltene Gelegenheit, ein Stück Geschichte zu besitzen und gleichzeitig modernen Komfort zu genießen. Verpassen Sie nicht Ihre Chance, dieses bemerkenswerte Anwesen Ihr Eigen zu nennen.
Zusatzinformation
Ein Eigentumsgrundstück mit Leitung, Wasser, Gas, Abwasser und Strom. Council Tax Band – G. Einrichtungsgegenstände und Einrichtungsgegenstände durch separate Verhandlung.
Wegbeschreibungen
Wenn Sie die M1 an der Ausfahrt 33 verlassen, folgen Sie dem Sheffield Parkway, bis Sie das Zentrum von Sheffield erreichen. Nehmen Sie die dritte Ausfahrt in Richtung Bahnhof, in Richtung A625, Ecclesall Road. Sobald Sie Endcliffe Park erreicht haben, biegen Sie auf die Rustlings Road und dann auf die Oakbrook Road ab. Wenn Sie die Fulwood Road erreichen, biegen Sie rechts ab und dann sofort links auf die Storth Lane.
1967 & MISDESCRIPTION ACT 1991 - Bei der Anweisung, diese Immobilie zu vermarkten, wurden alle Anstrengungen unternommen, um diese Details durch Sichtprüfung und aufgrund der vom Verkäufer bereitgestellten Informationen bereitzustellen, die nur zu Beschreibungszwecken dienen. Bestimmte Informationen wurden nicht überprüft, und wir empfehlen, die Angaben zu Ihrer persönlichen Zufriedenheit zu überprüfen. Insbesondere wurden weder die Dienstleistungen oder Ausstattungen noch die Grenzen mit den eingetragenen Urkundenplänen bestätigt. Fine & Country oder andere Personen in ihrem Dienst können keinerlei Garantien in Bezug auf diese Immobilie geben, und wir bitten potenzielle Käufer, dies bei der Formulierung ihres Angebots zu berücksichtigen. Wir empfehlen Käufern, diese Bereiche von ihrem eigenen Gutachter, Anwalt und Handwerker überprüfen zu lassen. Fine & Country übernimmt keine Verantwortung für Fehler oder Auslassungen. Diese Angaben bilden weder die Grundlage eines Vertrages noch sind sie Bestandteil eines Vertragsangebots.
Notizen des Agenten
Alle Messungen sind ungefähre Angaben und werden in metrischen Maßen mit imperialen Entsprechungen angegeben und dienen nur zur allgemeinen Orientierung, und obwohl alle Versuche unternommen wurden, die Genauigkeit zu gewährleisten, darf man sich nicht auf sie verlassen. Die genannten Einrichtungsgegenstände und Geräte wurden nicht geprüft und können daher nicht garantiert werden, dass sie funktionsfähig sind. Interne Fotos werden zur allgemeinen Information reproduziert und es darf nicht der Schluss gezogen werden, dass ein abgebildeter Gegenstand in der Immobilie enthalten ist.
Features:
- Garden