EUR 958.879
3 slk
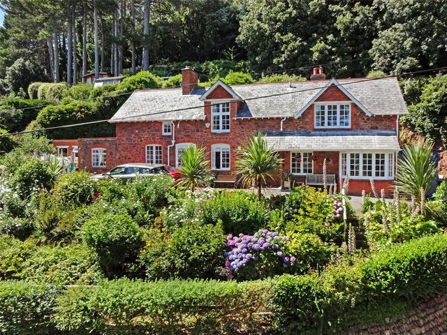
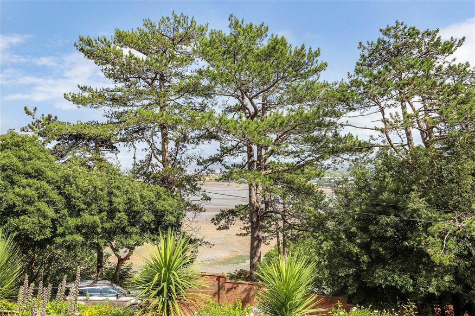
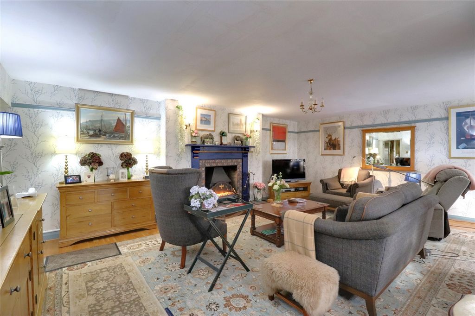
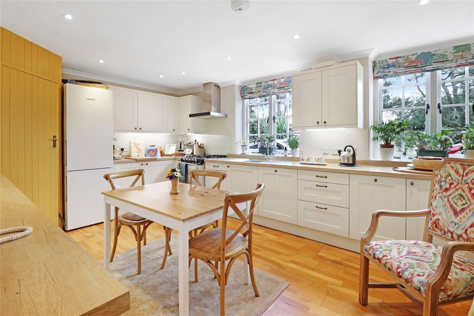
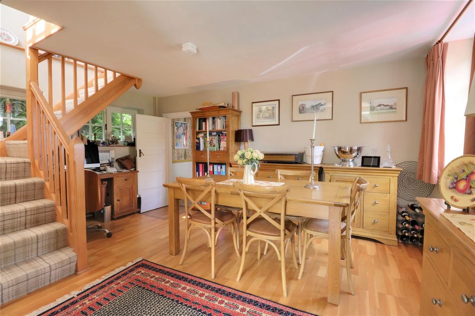
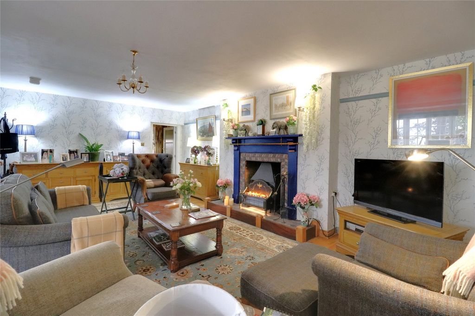
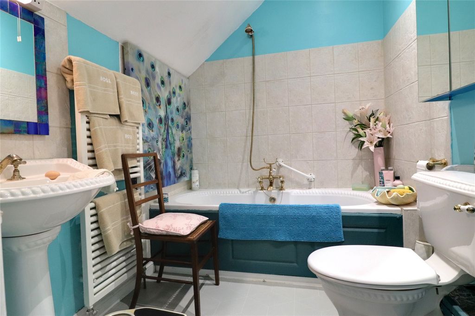
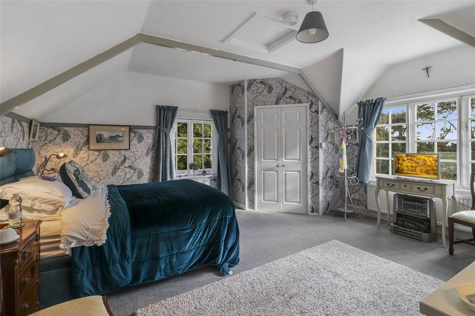
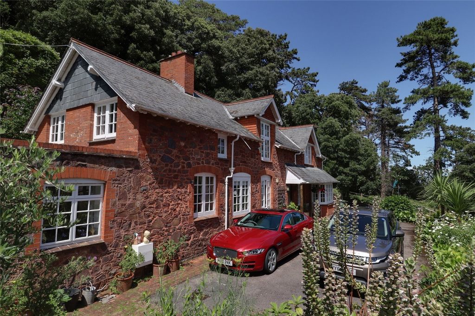
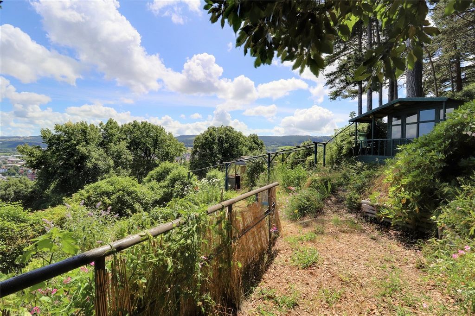
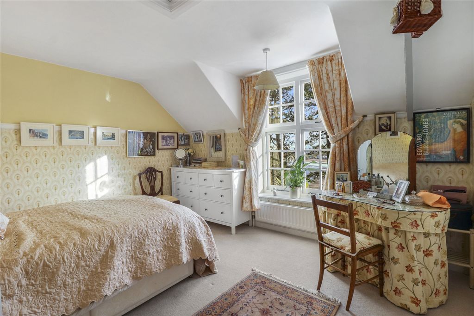
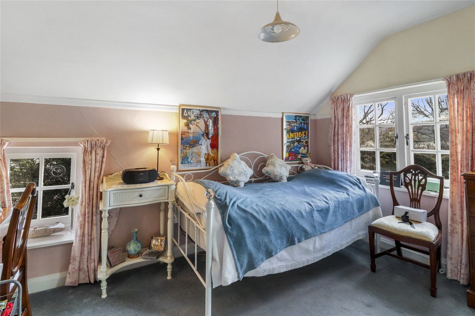
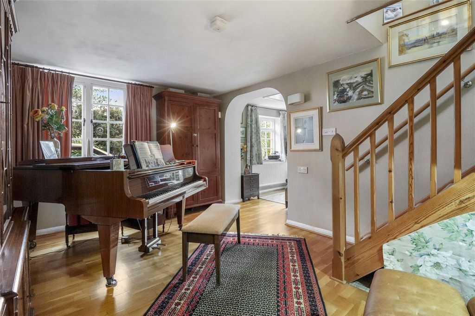
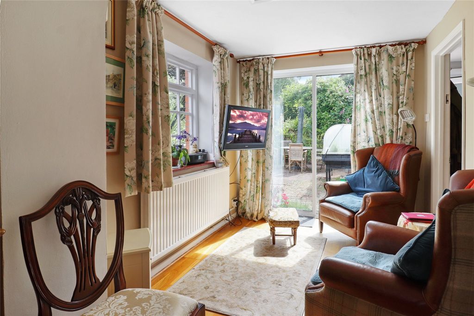
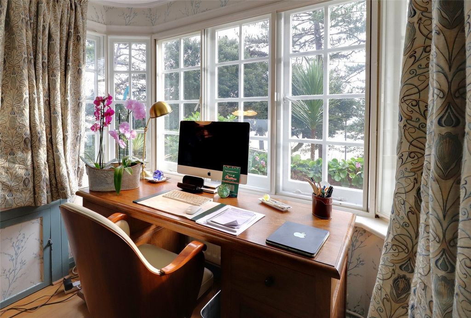
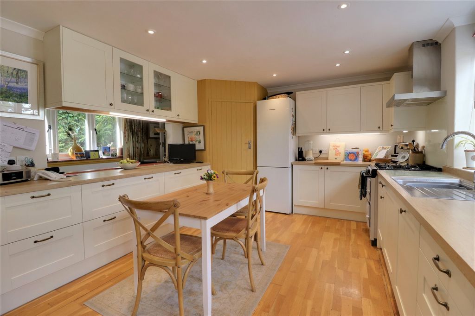
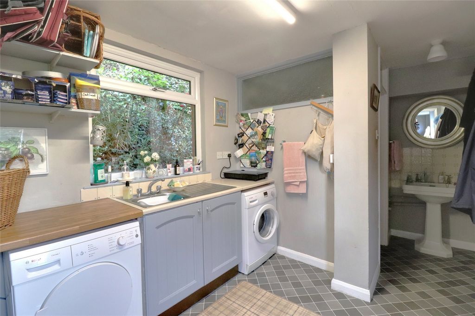
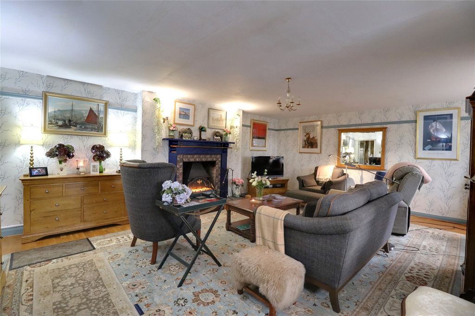
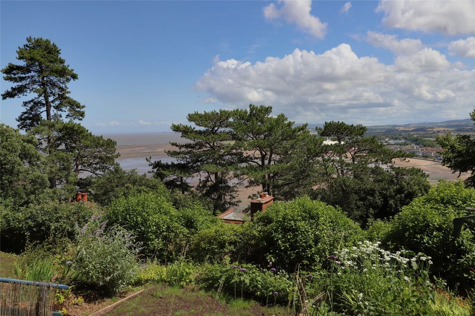
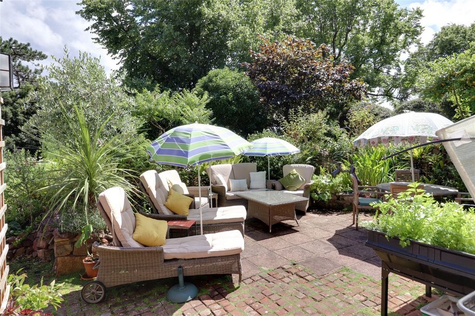
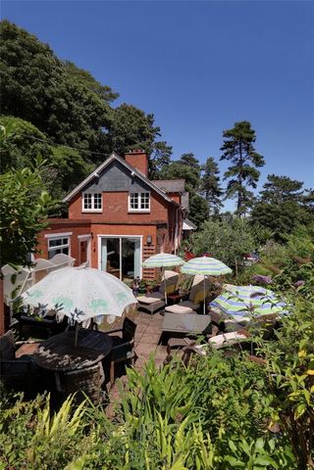
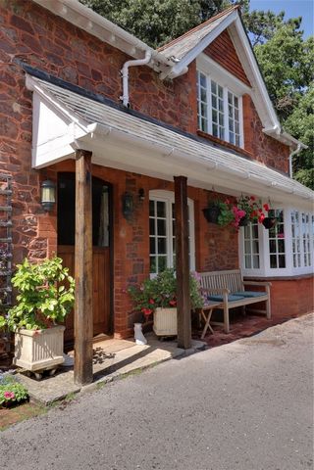
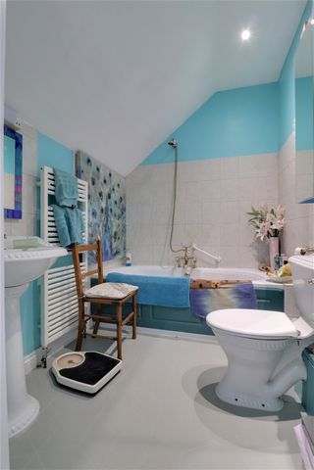
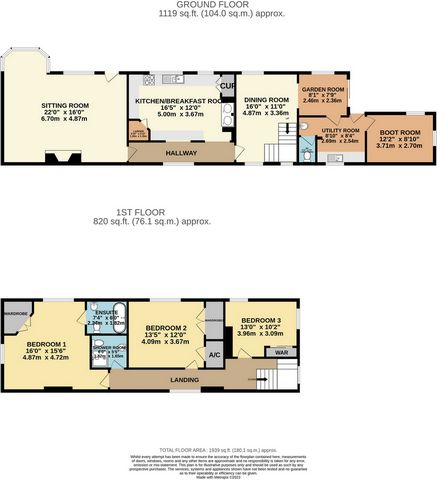
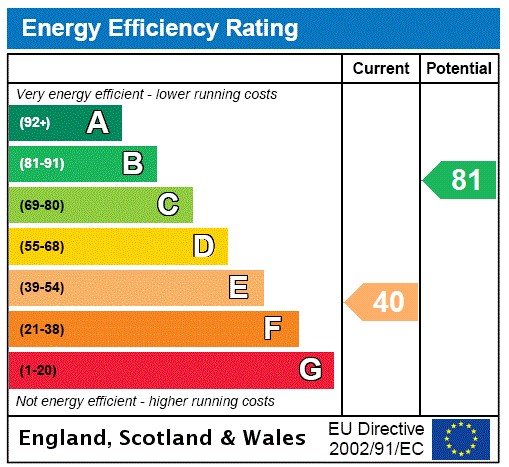
ACCOMMODATION
Arranged over two floors the gas centrally heated accommodation in brief comprises;Pillared Canopy Entrance Porch with Stable door to Sitting Room Enjoying a glimpse of the sea, bay window, tile and timber fireplace with woodburner on a tiled hearth, two radiators and engineered oak flooring.Inner Hallway Radiator, quarry tiled floor and opening to-Fitted Kitchen/Breakfast Room Enjoying views towards the sea and fitted with a modern range of Magnet cream coloured base and wall units with square edge working surfaces over with matching upstands, stainless steel single drainer sink unit with mixer tap, integrated dishwasher, corner larder cupboard, tiled recess with four oven gas fired Aga with glass splashback used for cooking, supplementary hot water and heating two radiators, further electric Aga Companion with two electric ovens with stainless steel extractor, double cupboard housing a gas boiler heating the central heating and domestic hot water system, recessed spotlights and engineered oak flooring. Dining Room A double aspect room again enjoying sea views, radiator, engineered oak flooring and archway to Garden Room A double aspect room with sliding double glazed doors to outside, radiator, engineered oak flooring and stable door to-Utility Room Stainless steel single drainer sink unit with cupboards under, roll edged working surface, plumbing for washing machine, radiator, pedestal wash hand basin with splashback, vinyl floor covering, double glazed door to outside and door to-Separate WC Low level suite and fitted carpet.Boot Room Double glazed windows and vinyl floor covering. A carpeted staircase from the dining room leads to First Floor Landing Double aspect, fitted book shelving, radiator and fitted carpet.Bedroom 1 A double aspect room with views towards the sea and the surrounding hills, large fitted wardrobe, radiator, fitted carpet and access hatch to roof space.En-suite Bathroom Fitted with three piece white suite comprising; bath with mixer tap and hand shower attachment, low level WC, pedestal wash hand basin, part tiled surrounds, heated radiator/rail, shaver light, extractor fan and fitted carpet.Bedroom 2 Enjoying similar views, walk in wardrobe, radiator, fitted carpet, access hatch to roof space and airing cupboard with factory insulated cylinder, immersion heater and fitted shelving.Bedroom 3 A double aspect room with similar views, fitted double wardrobe, radiator, fitted carpet and access hatch to roof space. Shower Room Fitted with a three piece white suite comprising; low level WC, pedestal wash hand basin with tiled splashback, shaver light, shower cubicle, radiator, spotlights, extractor fan and vinyl flooring.The Gardens and Grounds
The property is approached through a five bar gate onto a tarmac drive in front of the property providing off road parking for several vehicles. A pretty flower and shrub garden with pathways runs down to the boundary with Burgundy Road. There is access around both sides of the property with a useful timber shed and log store. Immediately outside the garden room is a private cobbled and paved courtyard with pathway and steps leading to a rear garden on a higher level with potting shed and summerhouse enjoying wonderful views over Minehead Bay towards the surrounding hills. There is also a level lawn and terraced garden beyond with inset trees running up to the rear boundary with access into Beacon road. SERVICES
Mains water, drainage, electricity and gas.TENURE
Freehold COUNCIL TAX
Band FLOCATION
Minehead has an excellent range of shopping, banking and schooling facilities together with bowling, tennis, golf and the beautiful Blenheim Gardens which still has the original bandstand. The old harbour and seafront are within a short walk and the county town of Taunton which has mainline rail connections and access to the motorway network is approximately twenty five miles to the east. For those who enjoy exploring the countryside Minehead is often referred to as "The Gateway to The Exmoor National Park" and the many places of interest are all within motoring distance.PorchSitting Room 22' x 16' (6.7m x 4.88m). MinInner HallFitted kitchen/breakfast room 16'5" x 12' (5m x 3.66m).Dining Room 16' x 11' (4.88m x 3.35m).Garden room 8'1" x 7'9" (2.46m x 2.36m).Utility Room 8'10" x 8'4" (2.7m x 2.54m).Sep W.C.Boot room 12'1" x 8'10" (3.68m x 2.7m).Bedroom 1 16' x 15'6" (4.88m x 4.72m).En-suite bathroom 7'4" x 6' (2.24m x 1.83m).Bedroom 2 13'5" x 12' (4.1m x 3.66m).Bedroom 3 13' x 10'2" (3.96m x 3.1m).Shower Room 6'1" x 5'5" (1.85m x 1.65m).Services Mains water, drainage, eletricityFrom our office in Friday Street proceed down through the town taking the second turning on the left into Blenheim Road and then first left into Martlett Road. Proceed to the top of the road and on reaching the war memorial take the second right turn into Burgundy Road, proceed for a few hundred yards where the entrance to Peacock Vane will be found on the left hand side.Features:
- Garden Meer bekijken Minder bekijken Peacock Vane enjoys a private and commanding position on the favoured slopes of North Hill with wonderful views towards the sea particularly from the first floor and the gardens. The property dates back to the early 1900s and was converted many years ago from former grooms quarters and has pleasing stone elevations with brick quoins under a slate roof.The well proportioned accommodation is of great character with a wonderful charm and atmosphere and the property is ideally located for superb walks in The Exmoor National Park. The vendors have explored the feasibility of building within the grounds by way of a pre planning application for a two bedroom dwelling at the top of the garden which maybe an attraction to some and is included in the sale.
ACCOMMODATION
Arranged over two floors the gas centrally heated accommodation in brief comprises;Pillared Canopy Entrance Porch with Stable door to Sitting Room Enjoying a glimpse of the sea, bay window, tile and timber fireplace with woodburner on a tiled hearth, two radiators and engineered oak flooring.Inner Hallway Radiator, quarry tiled floor and opening to-Fitted Kitchen/Breakfast Room Enjoying views towards the sea and fitted with a modern range of Magnet cream coloured base and wall units with square edge working surfaces over with matching upstands, stainless steel single drainer sink unit with mixer tap, integrated dishwasher, corner larder cupboard, tiled recess with four oven gas fired Aga with glass splashback used for cooking, supplementary hot water and heating two radiators, further electric Aga Companion with two electric ovens with stainless steel extractor, double cupboard housing a gas boiler heating the central heating and domestic hot water system, recessed spotlights and engineered oak flooring. Dining Room A double aspect room again enjoying sea views, radiator, engineered oak flooring and archway to Garden Room A double aspect room with sliding double glazed doors to outside, radiator, engineered oak flooring and stable door to-Utility Room Stainless steel single drainer sink unit with cupboards under, roll edged working surface, plumbing for washing machine, radiator, pedestal wash hand basin with splashback, vinyl floor covering, double glazed door to outside and door to-Separate WC Low level suite and fitted carpet.Boot Room Double glazed windows and vinyl floor covering. A carpeted staircase from the dining room leads to First Floor Landing Double aspect, fitted book shelving, radiator and fitted carpet.Bedroom 1 A double aspect room with views towards the sea and the surrounding hills, large fitted wardrobe, radiator, fitted carpet and access hatch to roof space.En-suite Bathroom Fitted with three piece white suite comprising; bath with mixer tap and hand shower attachment, low level WC, pedestal wash hand basin, part tiled surrounds, heated radiator/rail, shaver light, extractor fan and fitted carpet.Bedroom 2 Enjoying similar views, walk in wardrobe, radiator, fitted carpet, access hatch to roof space and airing cupboard with factory insulated cylinder, immersion heater and fitted shelving.Bedroom 3 A double aspect room with similar views, fitted double wardrobe, radiator, fitted carpet and access hatch to roof space. Shower Room Fitted with a three piece white suite comprising; low level WC, pedestal wash hand basin with tiled splashback, shaver light, shower cubicle, radiator, spotlights, extractor fan and vinyl flooring.The Gardens and Grounds
The property is approached through a five bar gate onto a tarmac drive in front of the property providing off road parking for several vehicles. A pretty flower and shrub garden with pathways runs down to the boundary with Burgundy Road. There is access around both sides of the property with a useful timber shed and log store. Immediately outside the garden room is a private cobbled and paved courtyard with pathway and steps leading to a rear garden on a higher level with potting shed and summerhouse enjoying wonderful views over Minehead Bay towards the surrounding hills. There is also a level lawn and terraced garden beyond with inset trees running up to the rear boundary with access into Beacon road. SERVICES
Mains water, drainage, electricity and gas.TENURE
Freehold COUNCIL TAX
Band FLOCATION
Minehead has an excellent range of shopping, banking and schooling facilities together with bowling, tennis, golf and the beautiful Blenheim Gardens which still has the original bandstand. The old harbour and seafront are within a short walk and the county town of Taunton which has mainline rail connections and access to the motorway network is approximately twenty five miles to the east. For those who enjoy exploring the countryside Minehead is often referred to as "The Gateway to The Exmoor National Park" and the many places of interest are all within motoring distance.PorchSitting Room 22' x 16' (6.7m x 4.88m). MinInner HallFitted kitchen/breakfast room 16'5" x 12' (5m x 3.66m).Dining Room 16' x 11' (4.88m x 3.35m).Garden room 8'1" x 7'9" (2.46m x 2.36m).Utility Room 8'10" x 8'4" (2.7m x 2.54m).Sep W.C.Boot room 12'1" x 8'10" (3.68m x 2.7m).Bedroom 1 16' x 15'6" (4.88m x 4.72m).En-suite bathroom 7'4" x 6' (2.24m x 1.83m).Bedroom 2 13'5" x 12' (4.1m x 3.66m).Bedroom 3 13' x 10'2" (3.96m x 3.1m).Shower Room 6'1" x 5'5" (1.85m x 1.65m).Services Mains water, drainage, eletricityFrom our office in Friday Street proceed down through the town taking the second turning on the left into Blenheim Road and then first left into Martlett Road. Proceed to the top of the road and on reaching the war memorial take the second right turn into Burgundy Road, proceed for a few hundred yards where the entrance to Peacock Vane will be found on the left hand side.Features:
- Garden Peacock Vane disfruta de una posición privada e imponente en las laderas favoritas de North Hill, con maravillosas vistas hacia el mar, especialmente desde el primer piso y los jardines. La propiedad se remonta a principios de 1900 y fue convertida hace muchos años de los antiguos cuartos de los novios y tiene agradables elevaciones de piedra con ladrillos bajo un techo de pizarra. El alojamiento, bien proporcionado, es de gran carácter, con un encanto y un ambiente maravillosos, y la propiedad tiene una ubicación ideal para dar magníficos paseos por el Parque Nacional de Exmoor. Los vendedores han explorado la viabilidad de construir dentro de los terrenos a través de una solicitud de planificación previa para una vivienda de dos dormitorios en la parte superior del jardín, que puede ser una atracción para algunos y está incluida en la venta. ALOJAMIENTO Distribuida en dos plantas, la vivienda con calefacción central de gas comprende; Porche de entrada con dosel con columnas y puerta de establo a la sala de estar Disfrutando de una vista del mar, ventanal, chimenea de azulejos y madera con estufa de leña en un hogar de azulejos, dos radiadores y pisos de roble de ingeniería. Pasillo interior Radiador, suelo de baldosas de cantera y apertura a la cocina equipada/sala de desayunos Con vistas al mar y equipada con una moderna gama de muebles bajos y altos de color crema Magnet con superficies de trabajo de borde cuadrado con soportes a juego, fregadero de acero inoxidable con grifo monomando, lavavajillas integrado, armario despensa de esquina, hueco de azulejos con cuatro hornos Aga a gas con salpicadero de vidrio utilizado para cocinar, agua caliente suplementaria y calefacción, dos radiadores, además eléctrico Aga Companion con dos hornos eléctricos con extractor de acero inoxidable, armario doble que alberga una caldera de gas que calienta el sistema de calefacción central y agua caliente sanitaria, focos empotrados y suelos de roble multinivel. Comedor Una habitación de doble aspecto con vistas al mar, radiador, suelo de roble de ingeniería y arco al jardín Habitación Una habitación de doble aspecto con puertas correderas de doble acristalamiento al exterior, radiador, suelo de roble de ingeniería y puerta estable a la lavadero Unidad de fregadero de acero inoxidable con armarios debajo, superficie de trabajo con bordes enrollados, plomería para lavadora, radiador, lavabo de pedestal con salpicadero, revestimiento de suelo de vinilo, puerta de doble acristalamiento al exterior y puerta a - WC separado Suite de bajo nivel y moqueta empotrada. Maletero Ventanas de doble acristalamiento y revestimiento de suelo de vinilo. Una escalera alfombrada desde el comedor conduce al rellano del primer piso de doble aspecto, estantería de libros empotrada, radiador y moqueta empotrada. Dormitorio 1 Una habitación de doble aspecto con vistas hacia el mar y las colinas circundantes, gran armario empotrado, radiador, moqueta empotrada y escotilla de acceso al espacio del techo. Baño en suite Equipado con suite blanca de tres piezas que comprende; Bañera con grifo monomando y ducha de mano, WC de bajo nivel, lavabo de pedestal, bordes parcialmente alicatados, radiador/raíl calefactado, luz de afeitadora, extractor de aire y moqueta empotrada. Dormitorio 2 Disfrutando de vistas similares, vestidor, radiador, alfombra empotrada, escotilla de acceso al espacio del techo y armario de ventilación con cilindro aislado de fábrica, calentador de inmersión y estanterías empotradas. Dormitorio 3 Una habitación de doble aspecto con vistas similares, armario empotrado doble, radiador, moqueta empotrada y escotilla de acceso al espacio del techo. Cuarto de baño Equipado con una suite blanca de tres piezas que comprende; WC de bajo nivel, lavabo de pedestal con salpicadero de azulejos, luz de afeitadora, cabina de ducha, radiador, focos, extractor y suelo de vinilo. Los jardines y los terrenos Se accede a la propiedad a través de una puerta de cinco barras hacia un camino asfaltado frente a la propiedad que proporciona estacionamiento fuera de la carretera para varios vehículos. Un bonito jardín de flores y arbustos con senderos se extiende hasta el límite con Burgundy Road. Hay acceso a ambos lados de la propiedad con un útil cobertizo de madera y un almacén de troncos. Inmediatamente fuera de la sala del jardín hay un patio privado empedrado y pavimentado con camino y escalones que conducen a un jardín trasero en un nivel superior con cobertizo para macetas y casa de verano que disfruta de maravillosas vistas sobre la bahía de Minehead hacia las colinas circundantes. También hay un césped nivelado y un jardín en terrazas más allá con árboles insertados que suben hasta el límite trasero con acceso a la carretera Beacon. SERVICIOS Agua de red, desagüe, electricidad y gas. Minehead cuenta con una excelente variedad de tiendas, bancos y centros escolares, junto con bolos, tenis, golf y los hermosos jardines de Blenheim, que todavía tienen el quiosco de música original. El antiguo puerto y el paseo marítimo se encuentran a pocos pasos y la ciudad del condado de Taunton, que tiene conexiones ferroviarias principales y acceso a la red de autopistas, está aproximadamente a veinticinco millas al este. Para aquellos que disfrutan explorando el campo, Minehead a menudo se conoce como "La puerta de entrada al Parque Nacional de Exmoor", y los muchos lugares de interés están a poca distancia en automóvil. PorcheSala de estar 22' x 16' (6.7m x 4.88m). MinSalón InteriorCocina amueblada / sala de desayunos de 16'5" x 12' (5m x 3.66m).Comedor 16' x 11' (4.88m x 3.35m).Habitación de jardín 8'1" x 7'9" (2.46m x 2.36m).Lavadero 8'10" x 8'4" (2.7m x 2.54m).Sep W.C.Maletero 12'1" x 8'10" (3.68m x 2.7m).Dormitorio 1 16' x 15'6" (4.88m x 4.72m).Baño en suite de 7'4" x 6' (2.24m x 1.83m).Dormitorio 2 13'5" x 12' (4.1m x 3.66m).Dormitorio 3 13' x 10'2" (3.96m x 3.1m).Cuarto de baño de 6'1" x 5'5" (1.85m x 1.65m).Servicios Red de agua, desagüe, electricidadDesde nuestra oficina en Friday Street, continúe hacia abajo a través de la ciudad, tomando el segundo desvío a la izquierda en Blenheim Road y luego a la primera a la izquierda en Martlett Road. Continúe hasta la parte superior de la carretera y al llegar al monumento a la guerra, tome el segundo desvío a la derecha en Burgundy Road, continúe durante unos cientos de metros donde se encontrará la entrada a Peacock Vane a mano izquierda.
Features:
- Garden Peacock Vane genießt eine private und souveräne Lage an den bevorzugten Hängen von North Hill mit herrlichem Blick auf das Meer, insbesondere vom ersten Stock und den Gärten. Das Anwesen stammt aus den frühen 1900er Jahren und wurde vor vielen Jahren aus ehemaligen Stallhäusern umgebaut und verfügt über angenehme Steinfassaden mit Backsteinkanten unter einem Schieferdach. Die gut proportionierte Unterkunft ist von großartigem Charakter mit einem wunderbaren Charme und einer wunderbaren Atmosphäre und das Anwesen ist ideal gelegen für herrliche Spaziergänge im Exmoor-Nationalpark. Die Verkäufer haben die Machbarkeit des Bauens auf dem Gelände durch einen Vorplanungsantrag für eine Wohnung mit zwei Schlafzimmern am oberen Ende des Gartens untersucht, die vielleicht für einige eine Attraktion darstellt und im Verkauf enthalten ist. UNTERKUNFT Die gasbeheizte Unterkunft erstreckt sich über zwei Etagen und umfasst kurz gesagt: Säulenbaldachin Eingangsveranda mit Stalltür zum Wohnzimmer Genießen Sie einen Blick auf das Meer, Erkerfenster, Fliesen- und Holzkamin mit Holzofen auf einem gefliesten Kamin, zwei Heizkörpern und Eichenparkett. Innerer Flur Heizkörper, Steinbruch Fliesenboden und Öffnung zu- Einbauküche/Frühstücksraum Mit Blick auf das Meer und ausgestattet mit einer modernen Reihe von cremefarbenen Magnet-Unter- und Wandschränken mit quadratischen Arbeitsflächen über mit passenden Aufkantungen, Edelstahl-Spülbecken mit einfacher Abtropffläche und Mischbatterie, integriertem Geschirrspüler, Eckschrank, gefliester Aussparung mit vier Öfen gasbefeuerter Aga mit Glasrückwand zum Kochen, zusätzliche Warmwasserbereitung und Heizung zwei Heizkörper, weitere elektrische Aga Companion mit zwei Elektroöfen mit Edelstahlabzugshaube, Doppelschrank mit Gaskessel, Heizung der Zentralheizung und Warmwasserbereitung, Einbaustrahler und Eichenparkett. Esszimmer Ein Doppelzimmer mit Meerblick, Heizkörper, Eichenparkett und Torbogen zum Gartenzimmer Ein Doppelzimmer mit doppelt verglasten Schiebetüren nach draußen, Heizkörper, Eichenparkett und stabiler Tür zum Hauswirtschaftsraum Edelstahl-Spülbecken mit einer Abtropffläche und Schränken darunter, Arbeitsfläche mit Rollkanten, Rohrleitungen für die Waschmaschine, Heizkörper, Sockelwaschbecken mit Spritzschutz, Vinylbodenbelag, doppelt verglaste Tür nach draußen und Tür zu- Separates WC Suite auf niedriger Ebene und Teppichboden. Schuhraum Doppelt verglaste Fenster und Vinylbodenbelag. Eine mit Teppich ausgelegte Treppe vom Esszimmer führt zum Treppenabsatz im ersten Stock, mit einem Einbaubuchregal, einem Heizkörper und einem Teppichboden. Schlafzimmer 1 Ein Doppelzimmer mit Blick auf das Meer und die umliegenden Hügel, großer Einbauschrank, Heizkörper, Teppichboden und Zugangsluke zum Dachraum. En-suite Badezimmer Ausgestattet mit einer dreiteiligen weißen Suite, bestehend aus; Badewanne mit Mischbatterie und Handbrausevorrichtung, niedriges WC, Standwaschbecken, teilweise geflieste Einfassungen, beheizter Heizkörper/-schiene, Rasiererleuchte, Dunstabzugshaube und Teppichboden. Schlafzimmer 2 mit ähnlicher Aussicht, begehbarer Kleiderschrank, Heizkörper, Teppichboden, Zugangsluke zum Dachraum und Lüftungsschrank mit werkseitig isoliertem Zylinder, Tauchsieder und Einbauregalen. Schlafzimmer 3 Ein Doppelzimmer mit ähnlicher Aussicht, Einbau-Doppelschrank, Heizkörper, Teppichboden und Zugangsluke zum Dachraum. Duschraum Ausgestattet mit einer dreiteiligen weißen Suite, bestehend aus: Niedriges WC, Standwaschbecken mit gefliester Rückwand, Rasiererlicht, Duschkabine, Heizkörper, Strahler, Dunstabzugshaube und Vinylboden. Die Gärten und das Gelände Das Anwesen wird durch ein Fünf-Balken-Tor auf eine asphaltierte Auffahrt vor dem Anwesen geführt, die Parkplätze für mehrere Fahrzeuge bietet. Ein hübscher Blumen- und Strauchgarten mit Wegen verläuft bis zur Grenze zur Burgundy Road. Es gibt Zugang zu beiden Seiten des Grundstücks mit einem nützlichen Holzschuppen und einem Blockhaus. Unmittelbar vor dem Gartenzimmer befindet sich ein privater gepflasterter und gepflasterter Innenhof mit Weg und Stufen, die zu einem hinteren Garten auf einer höheren Ebene mit Blumenschuppen und Sommerhaus führen, der einen herrlichen Blick über die Minehead Bay und die umliegenden Hügel bietet. Es gibt auch einen ebenen Rasen und einen terrassenförmigen Garten dahinter mit eingelassenen Bäumen, die bis zur hinteren Grenze mit Zugang zur Beacon Road reichen. DIENSTLEISTUNGEN Leitungswasser, Abwasser, Strom und Gas. TENURE Freehold GEMEINDESTEUER Band F LAGE Minehead bietet eine ausgezeichnete Auswahl an Einkaufsmöglichkeiten, Bankgeschäften und Schuleinrichtungen sowie Bowling, Tennis, Golf und die wunderschönen Blenheim Gardens, in denen sich noch der ursprüngliche Musikpavillon befindet. Der alte Hafen und die Strandpromenade sind nur einen kurzen Spaziergang entfernt und die Kreisstadt Taunton, die über Fernbahnverbindungen und Zugang zum Autobahnnetz verfügt, liegt etwa fünfundzwanzig Meilen östlich. Für diejenigen, die gerne die Landschaft erkunden, wird Minehead oft als "Das Tor zum Exmoor-Nationalpark" bezeichnet, und die vielen Sehenswürdigkeiten sind alle mit dem Auto erreichbar. VerandaWohnzimmer 22' x 16' (6,7m x 4,88m). MinInnere HalleEinbauküche/Frühstücksraum 16'5" x 12' (5m x 3,66m).Esszimmer 16' x 11' (4,88 m x 3,35 m).Gartenzimmer 8'1" x 7'9" (2,46m x 2,36m).Hauswirtschaftsraum 8'10" x 8'4" (2,7 m x 2,54 m).Sep W.C.Kofferraum 12'1" x 8'10" (3,68 m x 2,7 m).Schlafzimmer 1: 16' x 15'6" (4,88 m x 4,72 m).En-suite Badezimmer 7'4" x 6' (2,24m x 1,83m).Schlafzimmer 2 13'5" x 12' (4,1 m x 3,66 m).Schlafzimmer 3 13' x 10'2" (3,96 m x 3,1 m).Duschraum 6'1" x 5'5" (1,85 m x 1,65 m).Dienstleistungen Leitungswasser, Abwasser, ElektrizitätVon unserem Büro in der Friday Street aus fahren Sie durch die Stadt hinunter und nehmen die zweite Abzweigung links in die Blenheim Road und dann die erste links in die Martlett Road. Fahren Sie bis zum Ende der Straße und biegen Sie am Kriegerdenkmal die zweite Rechtskurve in die Burgundy Road ein, fahren Sie einige hundert Meter weiter, wo sich der Eingang zum Peacock Vane auf der linken Seite befindet.
Features:
- Garden