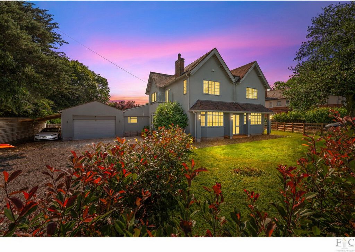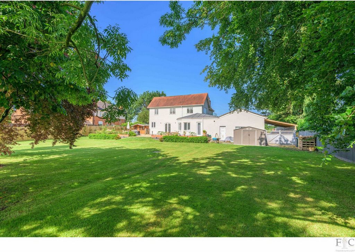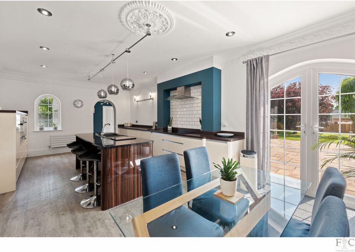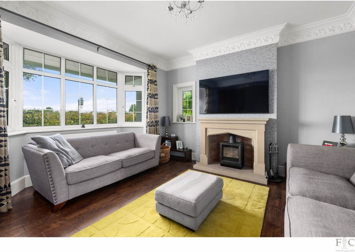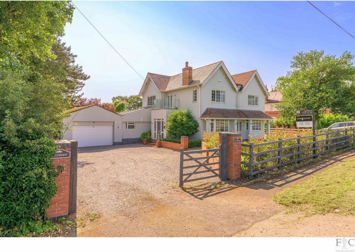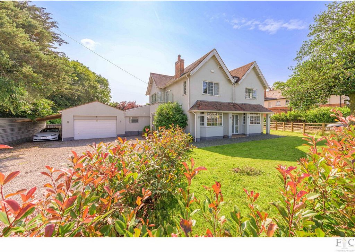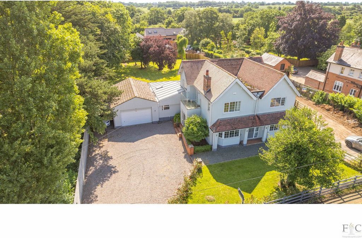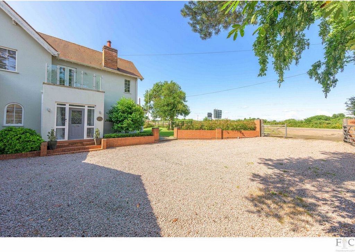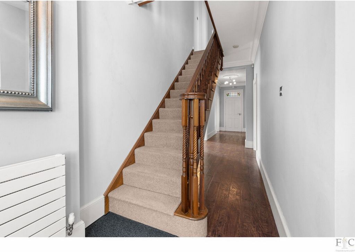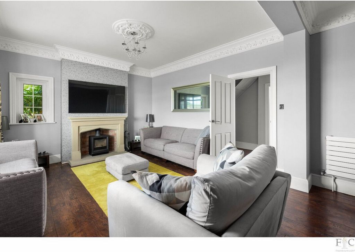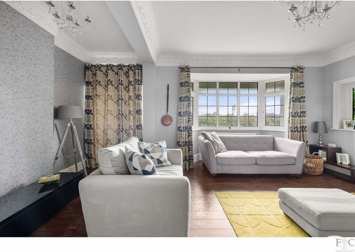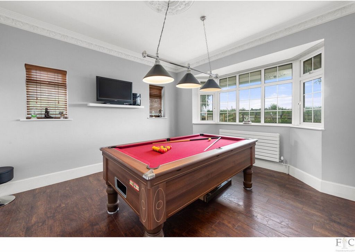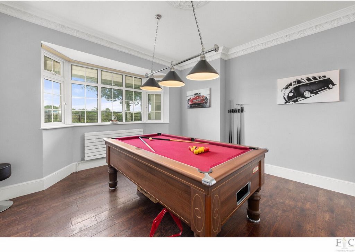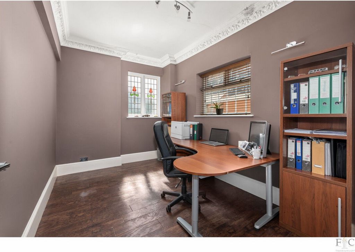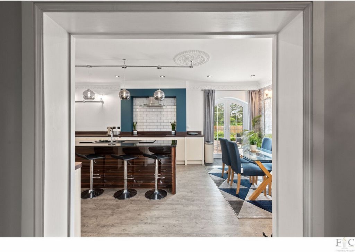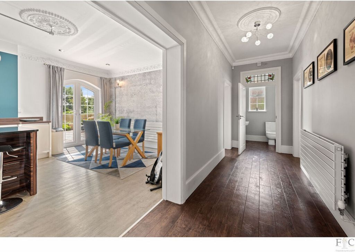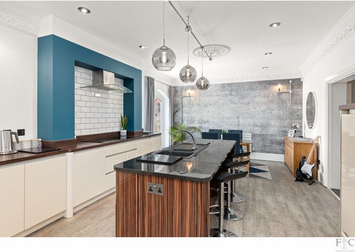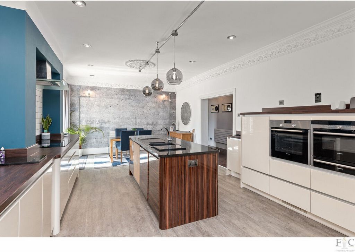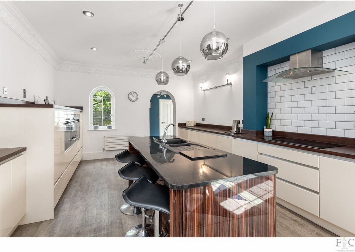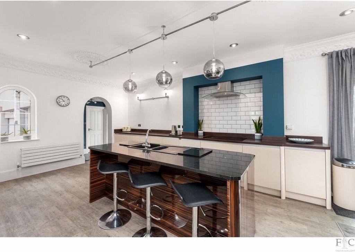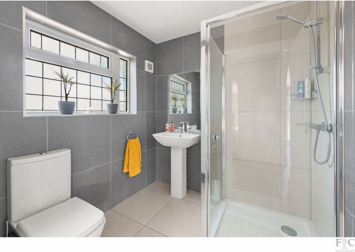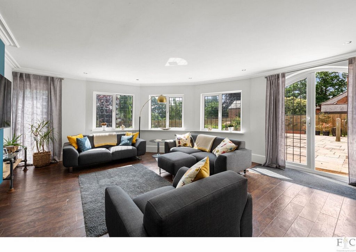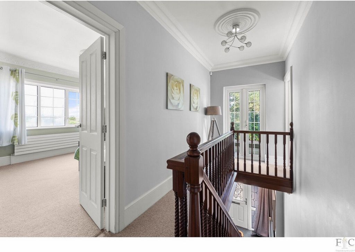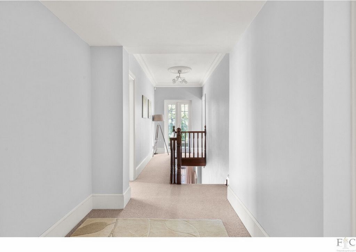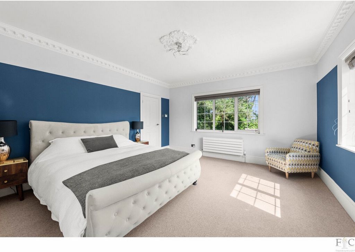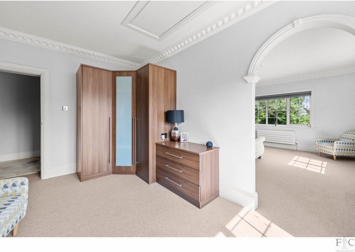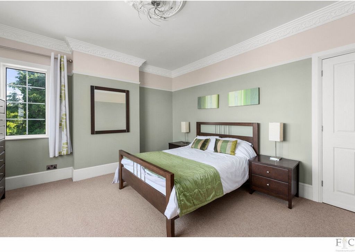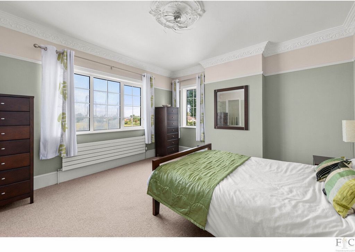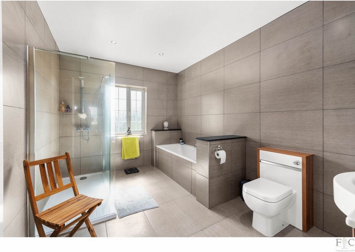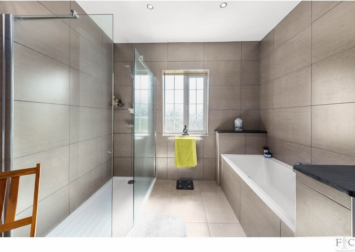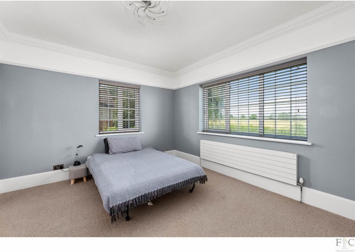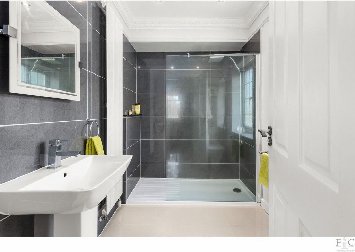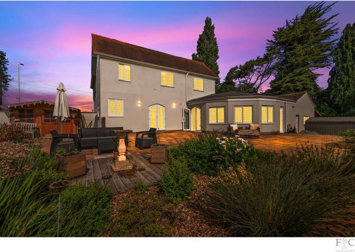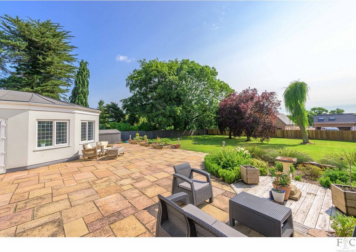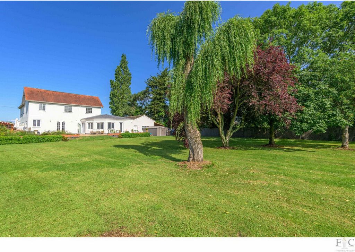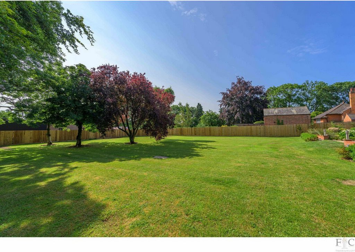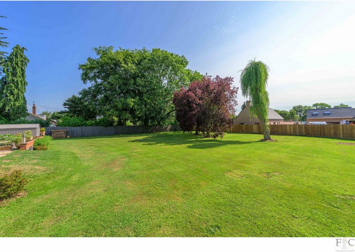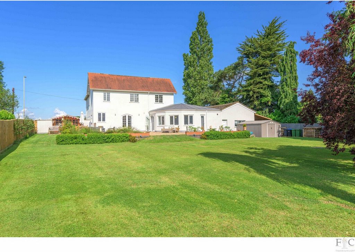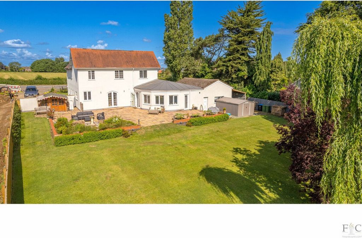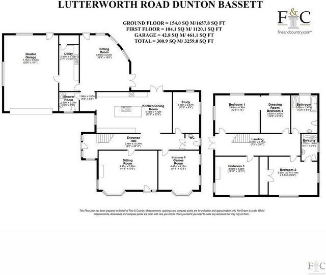FOTO'S WORDEN LADEN ...
Huis en eengezinswoning te koop — Dunton Bassett
EUR 958.828
Huis en eengezinswoning (Te koop)
4 k
4 slk
3 bk
Referentie:
EDEN-T90274609
/ 90274609
This delightful house may well have been designed with inspiration from colonial architecture. The notable gabled roof, white rendering, chimney stack, rectangular multi paned windows and pillared style porch combine to create an aesthetically pleasing residence. Traditionally built in 1902 and proving to have stood grandly to the test of time, this charming property has the advantages of an interior suited to modern taste and technology, with the luxury afforded by well-proportioned rooms. Hollyhurst is a beautifully maintained contemporary family home in the south Leicestershire village of Dunton Bassett.This property has been altered and extended to maximise space and offers the versatility of a fifth bedroom on the ground floor which is presently being used as a games room. The overall layout of the rooms creates a contemporary, relaxed ambience, with the added bonus of flexibility. Think about the priorities of a modern home, add ample space and tasteful accessories and you have Hollyhurst. Here, we have a well-constructed four bedroom detached property in excellent condition. It is located on Lutterworth Road, on the edge of the village and sits alongside other bespoke properties overlooking open countryside but within walking distance of the village centre. Downstairs, the house comprises of a kitchen diner, separate utility room, two sitting rooms, study or home office, games room or fifth bedroom, and shower room, with additional cloak room. A hall separates the reception rooms and upstairs, four large double bedrooms, an ensuite and a family bathroom complete the arrangement of generously sized rooms. Hollyhurst is bordered by open post and rail fencing when viewed from Lutterworth Road and a taller, closed vertical fence to the rear. A spacious, gravelled drive sweeps to the front of the property and leads to a double garage, with covered area for a single vehicle and ample parking elsewhere. The drive is bordered by a landscaped garden that leads to the front aspect. Here, the central door, bay windows and symmetrical architecture with colonial style colonnade are particularly appealing and form the back drop to a lawn that sweeps to the front and side. This is a distinctive property that has been maintained to a very high standard. Culinary delights in the kitchenA low brick wall and steps at the top end of the drive, direct visitors to the main entrance. The front door is accessorised with panels of decorative glass and once inside, the reception hall exhibits interior characteristics that will feature throughout the property. Hollyhurst has been sympathetically decorated to unite original features with contemporary taste; colours, textures and fittings. The hall and subsequent areas forming the ground floor have hard wood and tiled floors Walls are mostly painted in neutral or white shades, with specific walls of one primary colour to accent the owner’s furnishings; they have been cleverly chosen to enable a swift change of colour with minimum disruption. White panelled doors, ceiling coving and subtle lighting highlight the original staircase, which has a handrail, bespoke newel post and galleried landing spindles made from beautifully mellowed walnut. Passing by the stairs, the first large room on the left is the kitchen diner.This generous modern kitchen diner is fitted with glossy white/cream wall and floor cupboards, notably designed without separate handles to present clean, straight lines of fitted cabinetry contrasting with dark worktops and a central island unit and sink. The halogen hob and extractor fan are recessed into the wall, where a white subway tiling splashback provides a stylish touch to the practical arrangement of work surfaces and appliances: dishwasher, ovens, fridge freezer, microwave oven and plate warming drawer are included in the sale. The patio and garden are easily accessible through a double set of doors and whether sitting close by at the table or at the kitchen island on a stool, this functional but lovely room provides a natural point for informal meals looking into the garden. Here, original ceiling roses have been used in tandem with the contemporary pendant lights over the island. Together, they create a bespoke reminder of the unique quality of this house that for over a hundred years has been renovated and maintained to present a beautiful family home equipped to satisfy twenty-first century expectations. The reception roomsThe sitting room across the hall has a large bay window and an open fireplace, fitted with a log burner. It is at the front of the house and provides a cosy retreat for watching the television or entertaining. Immediately next door, there is the room presently used as a games room. This room has the second bay window and provides an important asset with this property; versatility. The games room could easily be adapted to become a dining room or fifth bedroom. As a dining room it is very close to the kitchen and as a fifth bedroom, it has the advantage of being close to a cloak room, with toilet facilities. It is also within a few steps of a shower room which is accessed through the kitchen. The games room easily holds a pool table - with ample space for movement - so would provide the largest of the bedrooms if it was to be used as such by a member of the family or guest who preferred ground floor accommodation.Across the hall, a home office enjoys lovely views of the garden and conveniently, is only a short distance from the kitchen for those all-important coffee breaks. Crossing the kitchen, the utility room is tucked between the second sitting room and integral double garage. It is fitted with additional cabinetry, a sink and worktops. There is space here for a washing machine and tumble drier. The garden can also be accessed through the garage, providing convenience and security.The beautiful sitting room at the rear of the property is light filled and generously sized. As this is linked to the kitchen by double arch ways, the natural geography of the house leads the two rooms to easily combine, providing a free flow space, perfect for families or larger scale entertaining. There are two entrances into the garden from the sitting room too so the outside space can be combined into the mix when the temperature rises and barbecues beckon. The spacious bedroomsFrom the generous living areas of the ground floor, we now ascend the carpeted staircase to the upper level. The first floor has a galleried landing, with double doors opening onto a Juliet balcony. From here, there are views from the front of the property to the open countryside beyond and the staircase benefits from the light pouring down into the hall.Upstairs, there are four double bedrooms. Each room has unique characteristics but they have had features maintained; picture rails, ceiling roses and coving. Bedroom two has a large fitted wardrobe measuring the entire width of the room and an ensuite facility with walk in shower. Bedrooms one and three are equally spacious with each having windows on two sides of the property. The present owners have used the fourth bedroom as their dressing room. The family bathroom has a separate walk-in shower besides a bath. This means that Hollyhurst has three bathing facilities plus a separate cloak room. They all have white sanitary ware fitted to a high specification and quality, with contemporary fixtures, fittings and tiles, on the walls and floor. The great outdoorsHollyhurst has landscaped gardens that wrap around the majority of the property. They consist of lawns, raised beds, a large patio and various plots containing perennials, shrubbery and plants of many kinds for different seasons of the year. There are established trees at the furthest point of a rolling lawn and a large shed/summer house accommodates all garden tools at the side of the patio. Double garage with EV charger and car part. LOCALITY Dunton Bassett is a small village in the south of Leicestershire, the East Midlands. The Midlands are essentially central to everything in England: airports, motorways and train stations are easily accessible. London is approximately 83 miles away and it is possible to visit the seaside for a day trip! The A5, M1, M69 and M6 maximise the potential for travel by road from this central location, with the major city of Leicester being only a short car journey away.Leicester city is a culturally diverse attraction for those wishing to visit museums, galleries, theatres or simply indulge in local markets and retail therapy. Likewise, Coventry, Birmingham and Nottingham are worth visiting for similar amenities. Dunton Bassett lies between Leicester and Lutterworth and is close to the villages of Broughton Astley, Ashby Magna and Leire. The M1 motorway runs parallel to the village of Dunton Bassett on its eastern side (junction 20, south, near to Lutterworth and junction 21, north), M6 and M69 maximise the potential for travel by road from this central location. There is also the train station at Narborough, for those who need a more distant commute, with trains running regularly to London St Pancras International.The village is part of the Harborough district of Leicestershire and has existed for centuries. It was founded in Saxon times and originally known as Donitone, which translated means ‘homestead on a hill.’...
Meer bekijken
Minder bekijken
This delightful house may well have been designed with inspiration from colonial architecture. The notable gabled roof, white rendering, chimney stack, rectangular multi paned windows and pillared style porch combine to create an aesthetically pleasing residence. Traditionally built in 1902 and proving to have stood grandly to the test of time, this charming property has the advantages of an interior suited to modern taste and technology, with the luxury afforded by well-proportioned rooms. Hollyhurst is a beautifully maintained contemporary family home in the south Leicestershire village of Dunton Bassett.This property has been altered and extended to maximise space and offers the versatility of a fifth bedroom on the ground floor which is presently being used as a games room. The overall layout of the rooms creates a contemporary, relaxed ambience, with the added bonus of flexibility. Think about the priorities of a modern home, add ample space and tasteful accessories and you have Hollyhurst. Here, we have a well-constructed four bedroom detached property in excellent condition. It is located on Lutterworth Road, on the edge of the village and sits alongside other bespoke properties overlooking open countryside but within walking distance of the village centre. Downstairs, the house comprises of a kitchen diner, separate utility room, two sitting rooms, study or home office, games room or fifth bedroom, and shower room, with additional cloak room. A hall separates the reception rooms and upstairs, four large double bedrooms, an ensuite and a family bathroom complete the arrangement of generously sized rooms. Hollyhurst is bordered by open post and rail fencing when viewed from Lutterworth Road and a taller, closed vertical fence to the rear. A spacious, gravelled drive sweeps to the front of the property and leads to a double garage, with covered area for a single vehicle and ample parking elsewhere. The drive is bordered by a landscaped garden that leads to the front aspect. Here, the central door, bay windows and symmetrical architecture with colonial style colonnade are particularly appealing and form the back drop to a lawn that sweeps to the front and side. This is a distinctive property that has been maintained to a very high standard. Culinary delights in the kitchenA low brick wall and steps at the top end of the drive, direct visitors to the main entrance. The front door is accessorised with panels of decorative glass and once inside, the reception hall exhibits interior characteristics that will feature throughout the property. Hollyhurst has been sympathetically decorated to unite original features with contemporary taste; colours, textures and fittings. The hall and subsequent areas forming the ground floor have hard wood and tiled floors Walls are mostly painted in neutral or white shades, with specific walls of one primary colour to accent the owner’s furnishings; they have been cleverly chosen to enable a swift change of colour with minimum disruption. White panelled doors, ceiling coving and subtle lighting highlight the original staircase, which has a handrail, bespoke newel post and galleried landing spindles made from beautifully mellowed walnut. Passing by the stairs, the first large room on the left is the kitchen diner.This generous modern kitchen diner is fitted with glossy white/cream wall and floor cupboards, notably designed without separate handles to present clean, straight lines of fitted cabinetry contrasting with dark worktops and a central island unit and sink. The halogen hob and extractor fan are recessed into the wall, where a white subway tiling splashback provides a stylish touch to the practical arrangement of work surfaces and appliances: dishwasher, ovens, fridge freezer, microwave oven and plate warming drawer are included in the sale. The patio and garden are easily accessible through a double set of doors and whether sitting close by at the table or at the kitchen island on a stool, this functional but lovely room provides a natural point for informal meals looking into the garden. Here, original ceiling roses have been used in tandem with the contemporary pendant lights over the island. Together, they create a bespoke reminder of the unique quality of this house that for over a hundred years has been renovated and maintained to present a beautiful family home equipped to satisfy twenty-first century expectations. The reception roomsThe sitting room across the hall has a large bay window and an open fireplace, fitted with a log burner. It is at the front of the house and provides a cosy retreat for watching the television or entertaining. Immediately next door, there is the room presently used as a games room. This room has the second bay window and provides an important asset with this property; versatility. The games room could easily be adapted to become a dining room or fifth bedroom. As a dining room it is very close to the kitchen and as a fifth bedroom, it has the advantage of being close to a cloak room, with toilet facilities. It is also within a few steps of a shower room which is accessed through the kitchen. The games room easily holds a pool table - with ample space for movement - so would provide the largest of the bedrooms if it was to be used as such by a member of the family or guest who preferred ground floor accommodation.Across the hall, a home office enjoys lovely views of the garden and conveniently, is only a short distance from the kitchen for those all-important coffee breaks. Crossing the kitchen, the utility room is tucked between the second sitting room and integral double garage. It is fitted with additional cabinetry, a sink and worktops. There is space here for a washing machine and tumble drier. The garden can also be accessed through the garage, providing convenience and security.The beautiful sitting room at the rear of the property is light filled and generously sized. As this is linked to the kitchen by double arch ways, the natural geography of the house leads the two rooms to easily combine, providing a free flow space, perfect for families or larger scale entertaining. There are two entrances into the garden from the sitting room too so the outside space can be combined into the mix when the temperature rises and barbecues beckon. The spacious bedroomsFrom the generous living areas of the ground floor, we now ascend the carpeted staircase to the upper level. The first floor has a galleried landing, with double doors opening onto a Juliet balcony. From here, there are views from the front of the property to the open countryside beyond and the staircase benefits from the light pouring down into the hall.Upstairs, there are four double bedrooms. Each room has unique characteristics but they have had features maintained; picture rails, ceiling roses and coving. Bedroom two has a large fitted wardrobe measuring the entire width of the room and an ensuite facility with walk in shower. Bedrooms one and three are equally spacious with each having windows on two sides of the property. The present owners have used the fourth bedroom as their dressing room. The family bathroom has a separate walk-in shower besides a bath. This means that Hollyhurst has three bathing facilities plus a separate cloak room. They all have white sanitary ware fitted to a high specification and quality, with contemporary fixtures, fittings and tiles, on the walls and floor. The great outdoorsHollyhurst has landscaped gardens that wrap around the majority of the property. They consist of lawns, raised beds, a large patio and various plots containing perennials, shrubbery and plants of many kinds for different seasons of the year. There are established trees at the furthest point of a rolling lawn and a large shed/summer house accommodates all garden tools at the side of the patio. Double garage with EV charger and car part. LOCALITY Dunton Bassett is a small village in the south of Leicestershire, the East Midlands. The Midlands are essentially central to everything in England: airports, motorways and train stations are easily accessible. London is approximately 83 miles away and it is possible to visit the seaside for a day trip! The A5, M1, M69 and M6 maximise the potential for travel by road from this central location, with the major city of Leicester being only a short car journey away.Leicester city is a culturally diverse attraction for those wishing to visit museums, galleries, theatres or simply indulge in local markets and retail therapy. Likewise, Coventry, Birmingham and Nottingham are worth visiting for similar amenities. Dunton Bassett lies between Leicester and Lutterworth and is close to the villages of Broughton Astley, Ashby Magna and Leire. The M1 motorway runs parallel to the village of Dunton Bassett on its eastern side (junction 20, south, near to Lutterworth and junction 21, north), M6 and M69 maximise the potential for travel by road from this central location. There is also the train station at Narborough, for those who need a more distant commute, with trains running regularly to London St Pancras International.The village is part of the Harborough district of Leicestershire and has existed for centuries. It was founded in Saxon times and originally known as Donitone, which translated means ‘homestead on a hill.’...
Referentie:
EDEN-T90274609
Land:
GB
Stad:
Dunton Bassett
Postcode:
LE17 5LF
Categorie:
Residentieel
Type vermelding:
Te koop
Type woning:
Huis en eengezinswoning
Kamers:
4
Slaapkamers:
4
Badkamers:
3
Parkeerplaatsen:
1
Garages:
1
