FOTO'S WORDEN LADEN ...
Huis en eengezinswoning te koop — São Pedro
EUR 600.000
Huis en eengezinswoning (Te koop)
Referentie:
EDEN-T90151355
/ 90151355
Referentie:
EDEN-T90151355
Land:
PT
Stad:
Guarda Celorico
Categorie:
Residentieel
Type vermelding:
Te koop
Type woning:
Huis en eengezinswoning
Omvang woning:
225.102 m²
Omvang perceel:
225.102 m²
Slaapkamers:
7
Badkamers:
3
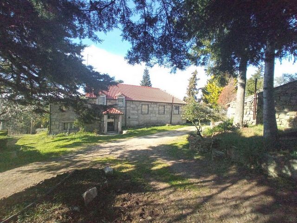

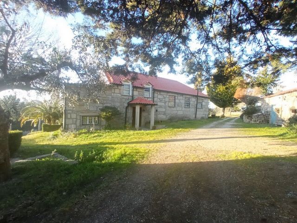
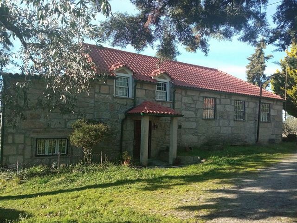

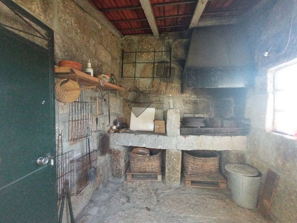
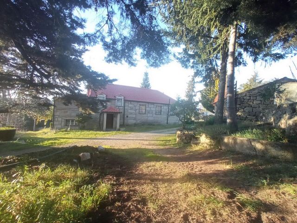
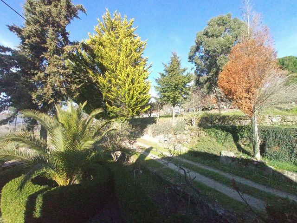

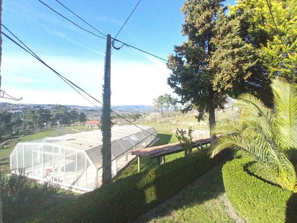

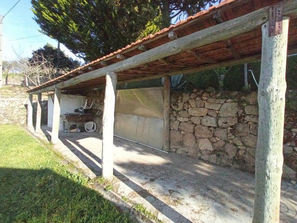
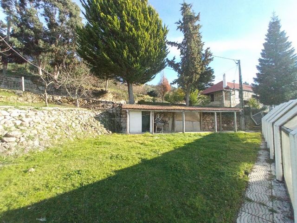
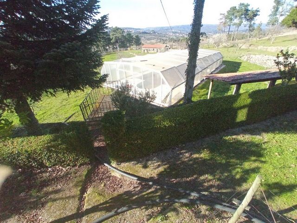
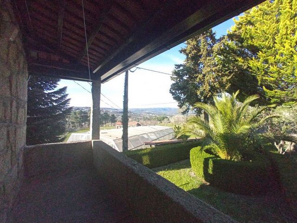
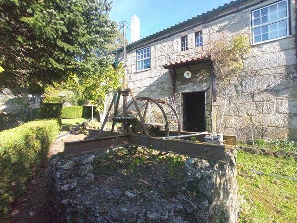
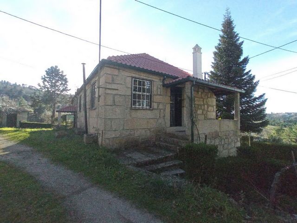
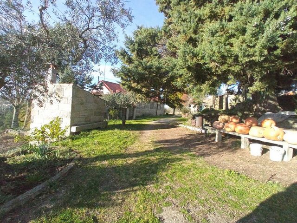
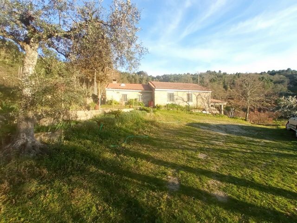

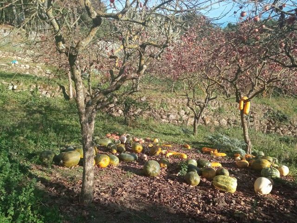

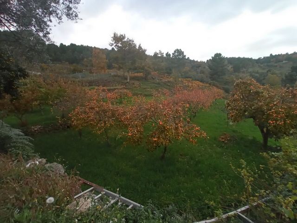

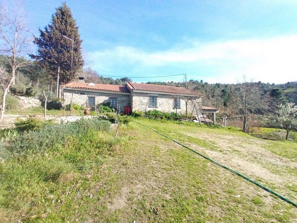
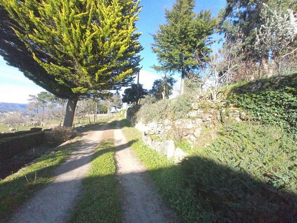
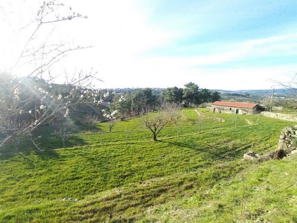
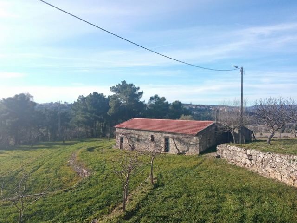
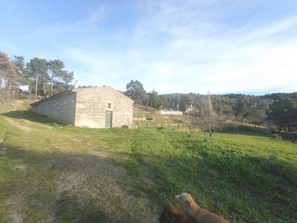
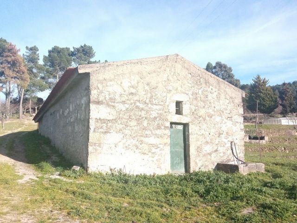
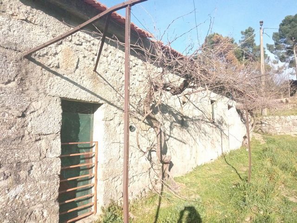
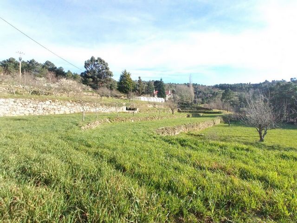
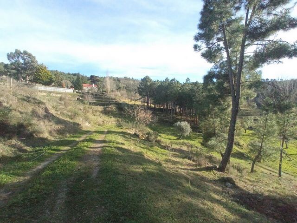
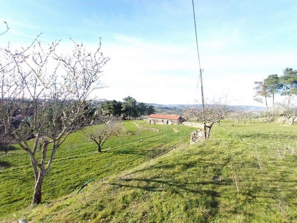
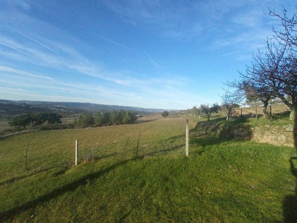

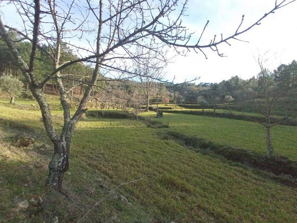
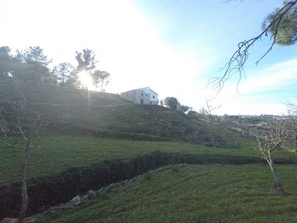
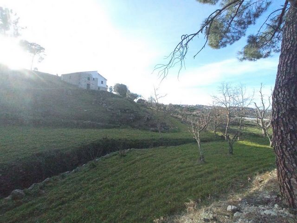
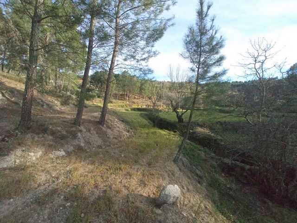

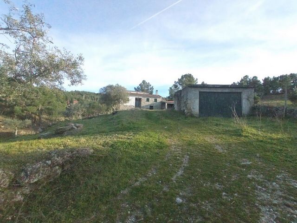



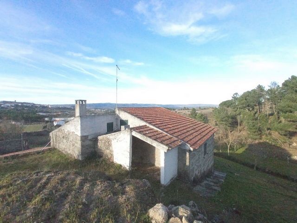
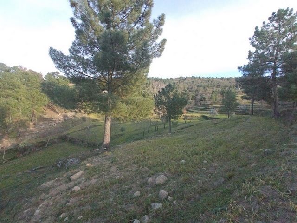
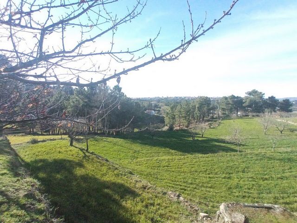
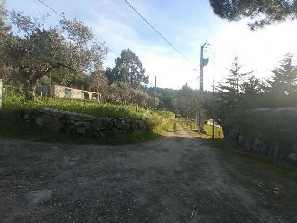
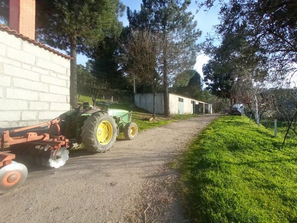
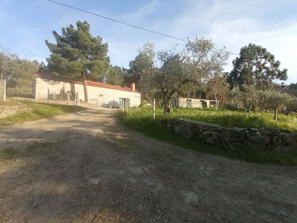
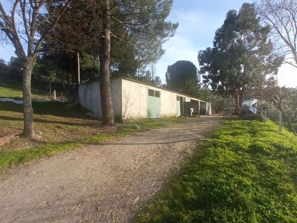
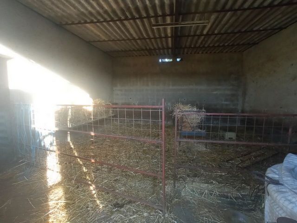
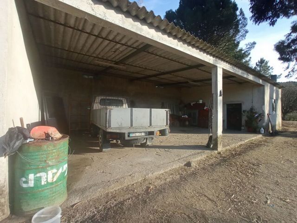
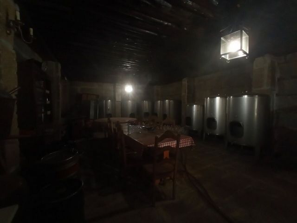
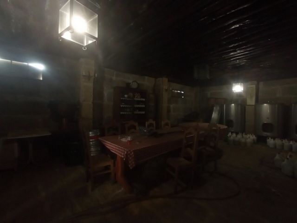

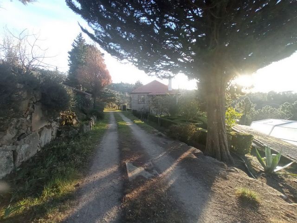
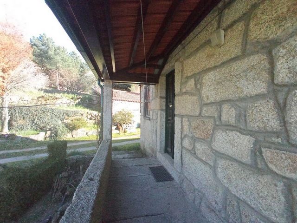
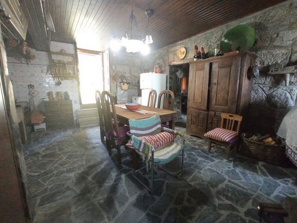
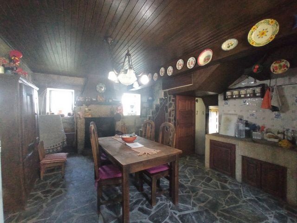
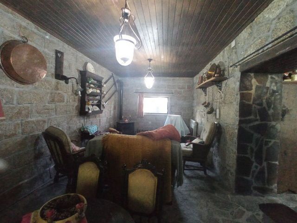
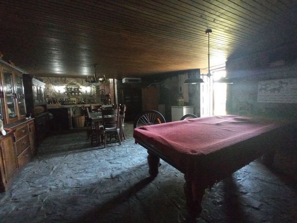
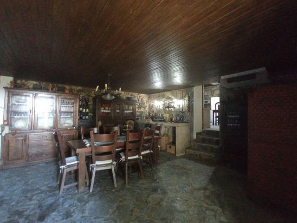
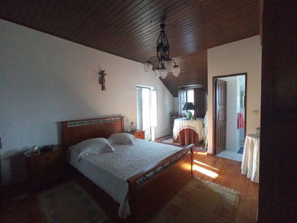
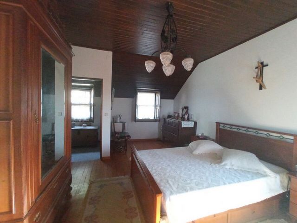


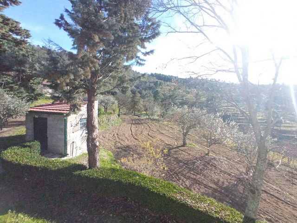

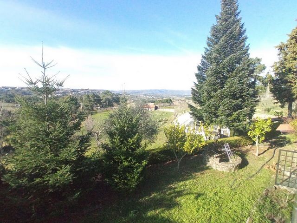
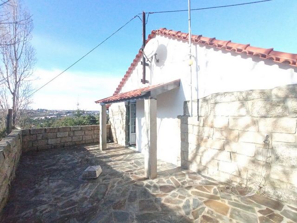

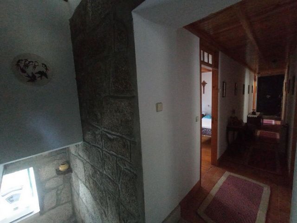
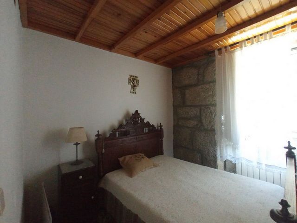

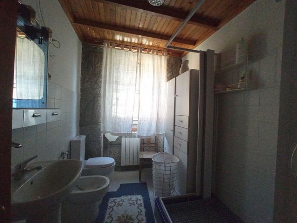
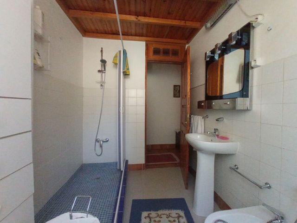

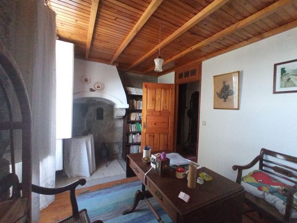
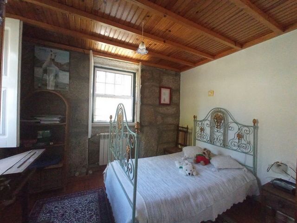


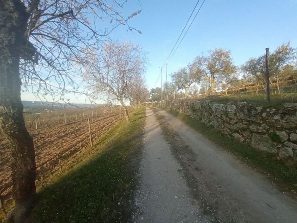
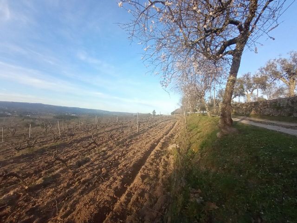

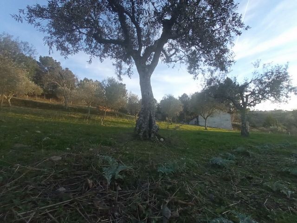

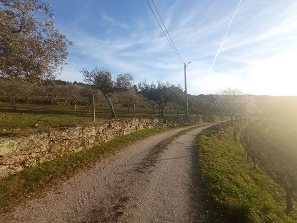
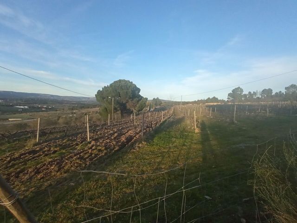
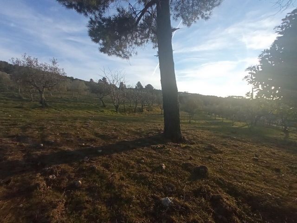



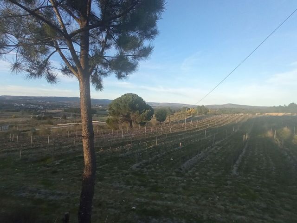
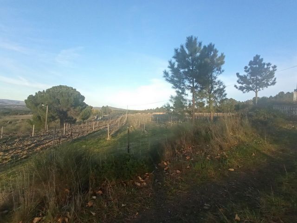
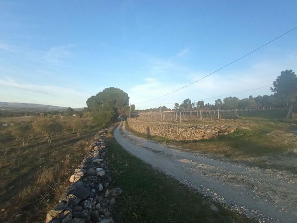


Consisting of several residential buildings, more buildings to support agriculture and leisure, indoor swimming pool.
Land with areas of olive groves, vineyards and cultivation, pasture, fruit trees and even forest area.RESIDENTIAL AREA AND ANNEXES:
- Main dwelling house, made of stone masonry and ready to move in. Ground floor with living room, kitchen and lounge; 1st floor with 3 bedrooms, living room and bathroom; upper floor with en-suite bedroom and balcony with porch. In terms of comfort, it has diesel central heating, wood burning stove and fireplace; piped gas; Recent roof and insulation; Implantation area of 136m² and total construction area of 248m²;
- 1 Secondary House masonry in stone. Ground floor with shops and storage. 1st floor with kitchen, living room, 2 bedrooms and bathroom; It has an oven at the back and a garage. Entrance by independent street; In terms of comfort, it has a fireplace, a roof that is about 5 years old; double-glazed window frames;
- Caretaker's house, with 1 floor: kitchen with fireplace, living room, 2 bedrooms and bathroom;
- Haystack / stable, single storey stone masonry house;
- Wine cellar, stone masonry and hall;
- Garages and shed;
- Hut and several agricultural and animal support buildings;SOCIAL AREA:
- Indoor swimming pool and pool support area with shower and bathroom;
- Stone annex with oven and barbecue;
- Leisure and garden spaces;INFRASTRUCTURE:
- Electricity, public network;
- Septic tanks;
- Water: it has a small stream, several mines and a tank;
- Heating: diesel central heating, fireplaces, stoves;CULTIVATION AREAS:
- Approximately 3 hectares of olive groves;
- 1.5 hectares of vineyards with a few years old - Touriga Franca and Touriga Nacional grape varieties;
- Grazing and cultivation areas;
- Varied fruit trees, predominance of persimmon trees;
-Forest;
- Land with flat areas, slight slope areas, terraced area and forest area with moderate slope.
- Partially sealed.SUPPLEMENTARY INCOME:
- Agricultural subsidies and income of 1 PT and a NOS antenna;
- Olive Grove Subsidy;Expertimo Ref. MAS_3009Visits and information: Mercedes CAREER
Real estate projects in Beira Interior and Serra da Estrela / PortugalDivisions
Porch 2 / Bar / Private Bathroom 1 / Bathroom(s) 3 / Hallway 2 / Kitchen(s) 3 / Entrance Hall 1 / Bedroom Hall 1 / Number of floors 2 / Open Space 1 / Other Room(s) 2 / Room(s) 3 / Dining Room(s) 1 / Total bedroom(s) 7 / Balconies 1Surrounding Area
Fruit Trees / Highway / Bank / Fire Brigade / Countryside / Shopping Centre / School / Green Spaces / Railway Station / Bus Station / Pharmacy / Hospital / Solar Orienteering All / Swimming Pools / Gas Station / Land / Public Transport / Vineyard / Countryside View / Mountain View / Historic AreaEquipment
Bathtub 2 / Barbecue / Extractor fan / Fireplace / Wi-Fi connection / Shower 1Comfort and Leisure
Natural LightExtra
Conservation Good / Construction end 1996-11-04 / Agricultural landAreas
Gross Area 248.00m² / Land Area 225102.00m² / Net Area 225102.00m²Services
Water/Gas/LightInfrastructure
Cellar / Annexes 3 / Warehouse 2 / Storage 2 / Dock / Course / Water Line / Outdoor Parking / Indoor Parking / Garage / Garden / Wine Press / Patio / Wall / Swimming Pool / Private Indoor Pool / Shed / Fence Meer bekijken Minder bekijken HERDADE AGRÍCOLA 22 HECTARES, 3 casas de habitação, piscina coberta, adega e casas de apoio agrícolaPropriedade possui um potencial turístico (agroturismo) e agrícola.Herdade com 22 hectares (225102m²), localizada no concelho de Celorico da Beira.
Constituída por vários edifícios habitacionais, mais edifícios de apoio à agricultura e lazer, piscina coberta.
Terreno com zonas de olival, de vinha e de cultivo, pastagem, árvores de fruto e ainda zona de floresta.ZONA HABITACIONAL E ANEXOS:
- Casa de Habitação principal, de alvenaria em pedra e pronta a habitar. Rés-do-chão com sala, cozinha e salão; 1º piso com 3 quartos, sala e casa de banho; piso superior com quarto suíte e varanda com alpendre. A nível de conforto tem aquecimento central a gasóleo, salamandra e lareira; gás canalizado; Telhado e isolamento recentes; Área de implantação de 136m² e Área total de construção de 248m²;
- 1 Casa Secundária alvenaria em pedra. Piso térreo com lojas e arrumos. 1º Piso com cozinha, sala, 2 quartos e casa de banho; possui um forno nas traseiras e uma garagem. Entrada por rua independente; A nível de conforto tem lareira, telhado com cerca de 5 anos; janelas com caixilharia de vidro duplo;
- Casa dos caseiros, com 1 piso: cozinha com lareira, sala, 2 quartos e casa de banho;
- Palheiro / estábulo, casa térrea de alvenaria em pedra;
- Adega alvenaria em pedra e salão;
- Garagens e telheiro;
- Cabanal e vários edifícios de apoio agrícola e de animais;ZONA SOCIAL:
- Piscina coberta e zona de apoio à piscina com chuveiro e casa de banho;
- Anexo em pedra com forno e churrasqueira;
- Espaços de lazer e ajardinados;INFRAESTRUTURAS:
- Eletricidade rede pública;
- Fossas sépticas;
- Água: possui uma pequena ribeira, várias minas e um tanque;
- Aquecimento: aquecimento central a gasóleo, lareiras, salamandras;ZONAS DE CULTURA:
- Aproximadamente 3 hectares de olival;
- 1,5 hectares de vinha com poucos anos - castas Touriga Franca e Touriga Nacional;
- Zonas de pastagem e cultivo;
- Árvores de fruta variadas, predominância de diospireiros;
- Floresta;
- Terreno com zonas planas, zonas de declive ligeiro, área de socalcos e zona de floresta com declive moderado.
- Parcialmente vedada.RENDIMENTOS COMPLEMENTARES:
- Subsídios agrícolas e renda de 1 PT e de uma antena da NOS;
- Subsídio de Olival;Expertimo Ref. MAS_3009Visitas e informações: Mercedes CARREIRA
Projetos imobiliários na Beira Interior e Serra da Estrela / PortugalDivisões
Alpendre 2 / Bar / Casa de Banho Privativa 1 / Casa(s) de Banho 3 / Corredor 2 / Cozinha(s) 3 / Hall de Entrada 1 / Hall de Quartos 1 / Número de pisos 2 / Open Space 1 / Outra(s) Sala(s) 2 / Sala(s) 3 / Sala(s) de Jantar 1 / Total quarto(s) 7 / Varandas 1Zona Envolvente
Árvores de Frutos / Auto-Estrada / Banco / Bombeiros / Campo / Centro Comercial / Escola / Espaços Verdes / Estação Ferroviária / Estação Rodoviária / Farmácia / Hospital / Orientação Solar Todas / Piscinas / Posto de Combustível / Terreno / Transportes Públicos / Vinha / Vista para Campo / Vista para Montanha / Zona HistóricaEquipamentos
Banheira 2 / Barbecue / Exaustor / Lareira / Ligação Wi-fi / Poliban 1Conforto e Lazer
Luz NaturalExtras
Conservação Bom / Fim da construção 1996-11-04 / Terreno agrícolaÁreas
Área Bruta 248.00m² / Área de Terreno 225102.00m² / Área Útil 225102.00m²Serviços
Água / Gás / LuzInfraestruturas
Adega / Anexos 3 / Armazém 2 / Arrecadação 2 / Atracadouro / Curso/Linha de Água / Estacionamento Exterior / Estacionamento Interior / Garagem / Jardim / Lagar / Logradouro / Muro / Piscina / Piscina Privada Coberta / Telheiro / Vedação DOMAINE AGRICOLE 22 HECTARES, 3 maisons, piscine couverte, chai et maisons de soutien agricoleLa propriété a un potentiel touristique (agrotourisme) et agricole.Domaine de 22 hectares (225102m²), situé dans la municipalité de Celorico da Beira.
Composé de plusieurs bâtiments résidentiels, d’autres bâtiments pour soutenir l’agriculture et les loisirs, piscine intérieure.
Terrain avec des zones d’oliviers, de vignes et de cultures, de pâturages, d’arbres fruitiers et même de zones forestières.QUARTIER RÉSIDENTIEL ET ANNEXES :
- Maison d’habitation principale, en maçonnerie de pierre et prête à emménager. Rez-de-chaussée avec séjour, cuisine et salon ; 1er étage avec 3 chambres, salon et salle de bains ; Étage supérieur avec chambre en suite et balcon avec porche. En termes de confort, il dispose d’un chauffage central au diesel, d’un poêle à bois et d’une cheminée ; gaz canalisé ; Toiture et isolation récentes ; Surface d’implantation de 136 m² et surface totale de construction de 248 m² ;
- 1 Maison secondaire maçonnerie en pierre. Rez-de-chaussée avec commerces et rangements. 1er étage avec cuisine, salon, 2 chambres et salle de bains ; Il dispose d’un four à l’arrière et d’un garage. Entrée par rue indépendante ; En termes de confort, il dispose d’une cheminée, d’un toit qui a environ 5 ans ; cadres de fenêtres à double vitrage ;
- Maison de gardien, avec 1 étage : cuisine avec cheminée, salon, 2 chambres et salle de bains ;
- Meule de foin / écurie, maison de plain-pied en maçonnerie de pierre ;
- Cave à vin, maçonnerie en pierre et hall ;
- Garages et cabanon ;
- Cabane et plusieurs bâtiments de soutien agricole et animalier ;ESPACE SOCIAL :
- Piscine intérieure et zone d’appui à la piscine avec douche et salle de bain ;
- Annexe en pierre avec four et barbecue ;
- Espaces de loisirs et de jardins ;INFRASTRUCTURE:
- Electricité, réseau public ;
- Fosses septiques ;
- Eau : il dispose d’un petit ruisseau, de plusieurs mines et d’un réservoir ;
- Chauffage : chauffage central diesel, cheminées, poêles ;ZONES DE CULTURE :
- Environ 3 hectares d’oliveraies ;
- 1,5 hectares de vignes avec quelques années d’âge - cépages Touriga Franca et Touriga Nacional ;
- Zones de pâturage et de culture ;
- Arbres fruitiers variés, prédominance de kakis ;
-Forêt;
- Terrain avec des zones plates, des zones à faible pente, des zones en terrasses et des zones forestières à pente modérée.
- Partiellement scellé.REVENUS COMPLÉMENTAIRES :
- Subventions agricoles et revenus de 1 PT et d’une antenne NOS ;
- Subvention à l’oliveraie ;Expertimo Réf. MAS_3009Visites et informations : Mercedes CAREER
Projets immobiliers à Beira Interior et Serra da Estrela / PortugalDivisions
Porche 2 / Bar / Salle de bain privée 1 / Salle(s) de bain 3 / Couloir 2 / Cuisine(s) 3 / Hall d’entrée 1 / Hall d’entrée 1 / Hall des chambres 1 / Nombre d’étages 2 / Espace ouvert 1 / Autre(s) pièce(s) 2 / Pièce(s) 3 / Salle(s) à manger 1 / Nombre total de chambres(s) 7 / Balcons 1Environs
Arbres fruitiers / Autoroute / Banque / Pompiers / Campagne / Centre commercial / École / Espaces verts / Gare / Gare routière / Pharmacie / Hôpital / Course d’orientation solaire Tous / Piscines / Station-service / Terrain / Transports publics / Vignoble / Vue sur la campagne / Vue sur la montagne / Quartier historiqueÉquipement
Baignoire 2 / Barbecue / Hotte aspirante / Cheminée / Connexion Wi-Fi / Douche 1Confort et loisirs
Lumière naturelleSupplémentaire
Conservation Bon / Fin de la construction 1996-11-04 / Terres agricolesZones
Surface brute 248.00m² / Surface Terrain 225102.00m² / Surface Nette 225102.00m²Services
Eau/Gaz/LumièreInfrastructure
Cave / Annexes 3 / Entrepôt 2 / Entreposage 2 / Quai / Parcours / Ligne d’eau / Stationnement extérieur / Stationnement intérieur / Garage / Jardin / Pressoir / Patio / Mur / Piscine / Piscine intérieure privée / Cabanon / Clôture AGRICULTURAL ESTATE 22 HECTARES, 3 houses, indoor swimming pool, winery and agricultural support housesThe property has a tourist (agrotourism) and agricultural potential.Estate with 22 hectares (225102m²), located in the municipality of Celorico da Beira.
Consisting of several residential buildings, more buildings to support agriculture and leisure, indoor swimming pool.
Land with areas of olive groves, vineyards and cultivation, pasture, fruit trees and even forest area.RESIDENTIAL AREA AND ANNEXES:
- Main dwelling house, made of stone masonry and ready to move in. Ground floor with living room, kitchen and lounge; 1st floor with 3 bedrooms, living room and bathroom; upper floor with en-suite bedroom and balcony with porch. In terms of comfort, it has diesel central heating, wood burning stove and fireplace; piped gas; Recent roof and insulation; Implantation area of 136m² and total construction area of 248m²;
- 1 Secondary House masonry in stone. Ground floor with shops and storage. 1st floor with kitchen, living room, 2 bedrooms and bathroom; It has an oven at the back and a garage. Entrance by independent street; In terms of comfort, it has a fireplace, a roof that is about 5 years old; double-glazed window frames;
- Caretaker's house, with 1 floor: kitchen with fireplace, living room, 2 bedrooms and bathroom;
- Haystack / stable, single storey stone masonry house;
- Wine cellar, stone masonry and hall;
- Garages and shed;
- Hut and several agricultural and animal support buildings;SOCIAL AREA:
- Indoor swimming pool and pool support area with shower and bathroom;
- Stone annex with oven and barbecue;
- Leisure and garden spaces;INFRASTRUCTURE:
- Electricity, public network;
- Septic tanks;
- Water: it has a small stream, several mines and a tank;
- Heating: diesel central heating, fireplaces, stoves;CULTIVATION AREAS:
- Approximately 3 hectares of olive groves;
- 1.5 hectares of vineyards with a few years old - Touriga Franca and Touriga Nacional grape varieties;
- Grazing and cultivation areas;
- Varied fruit trees, predominance of persimmon trees;
-Forest;
- Land with flat areas, slight slope areas, terraced area and forest area with moderate slope.
- Partially sealed.SUPPLEMENTARY INCOME:
- Agricultural subsidies and income of 1 PT and a NOS antenna;
- Olive Grove Subsidy;Expertimo Ref. MAS_3009Visits and information: Mercedes CAREER
Real estate projects in Beira Interior and Serra da Estrela / PortugalDivisions
Porch 2 / Bar / Private Bathroom 1 / Bathroom(s) 3 / Hallway 2 / Kitchen(s) 3 / Entrance Hall 1 / Bedroom Hall 1 / Number of floors 2 / Open Space 1 / Other Room(s) 2 / Room(s) 3 / Dining Room(s) 1 / Total bedroom(s) 7 / Balconies 1Surrounding Area
Fruit Trees / Highway / Bank / Fire Brigade / Countryside / Shopping Centre / School / Green Spaces / Railway Station / Bus Station / Pharmacy / Hospital / Solar Orienteering All / Swimming Pools / Gas Station / Land / Public Transport / Vineyard / Countryside View / Mountain View / Historic AreaEquipment
Bathtub 2 / Barbecue / Extractor fan / Fireplace / Wi-Fi connection / Shower 1Comfort and Leisure
Natural LightExtra
Conservation Good / Construction end 1996-11-04 / Agricultural landAreas
Gross Area 248.00m² / Land Area 225102.00m² / Net Area 225102.00m²Services
Water/Gas/LightInfrastructure
Cellar / Annexes 3 / Warehouse 2 / Storage 2 / Dock / Course / Water Line / Outdoor Parking / Indoor Parking / Garage / Garden / Wine Press / Patio / Wall / Swimming Pool / Private Indoor Pool / Shed / Fence