EUR 7.500.000
EUR 7.500.000
EUR 7.500.000
EUR 7.500.000
EUR 6.000.000
8 slk
800 m²
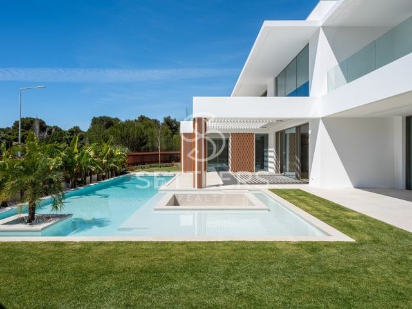
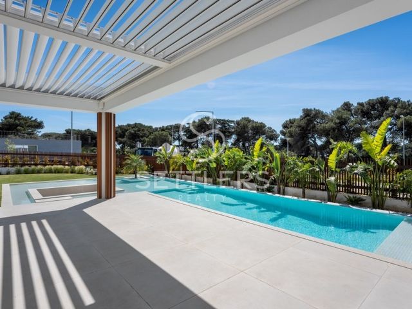
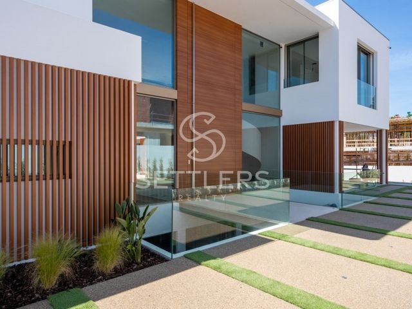
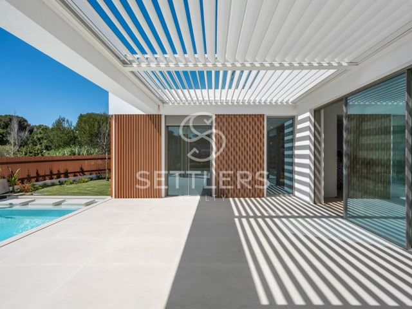
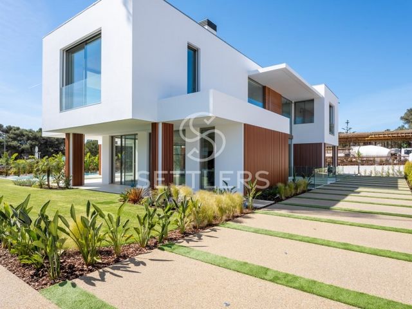
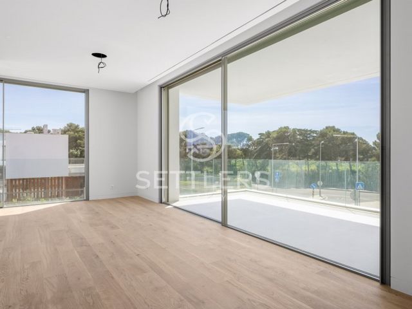
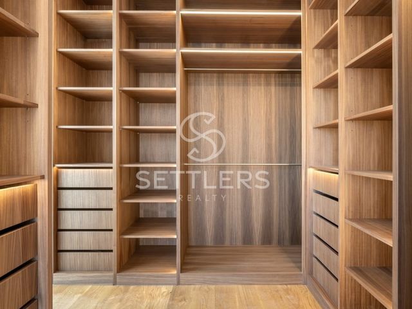
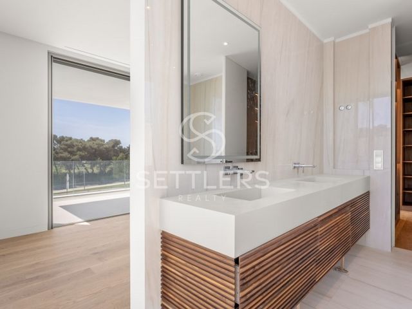
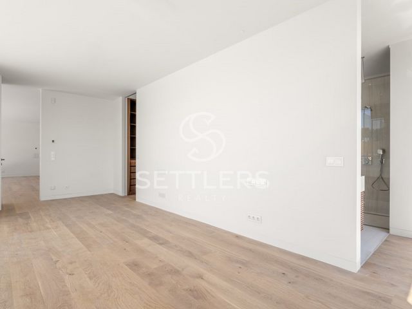
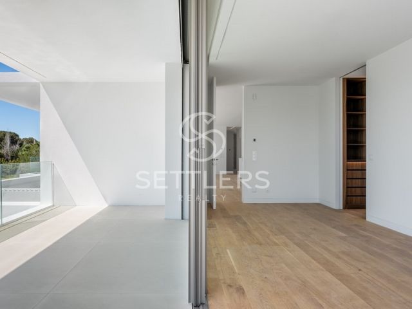
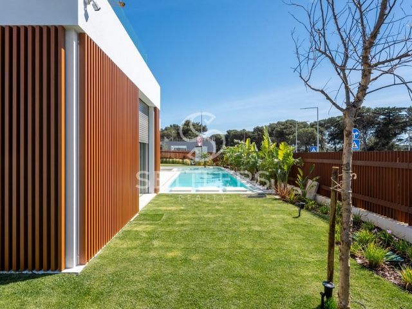
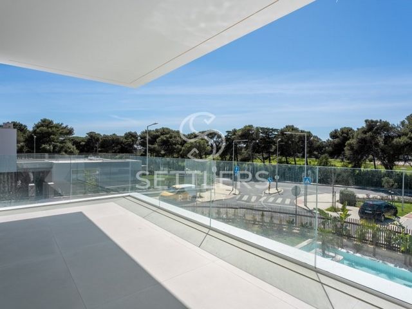
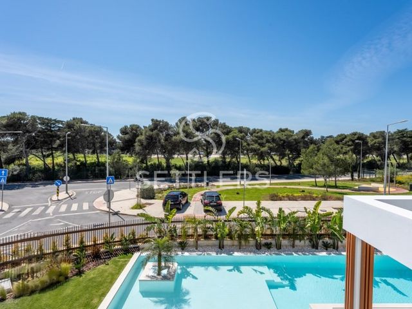
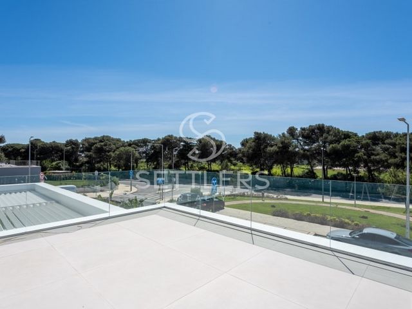
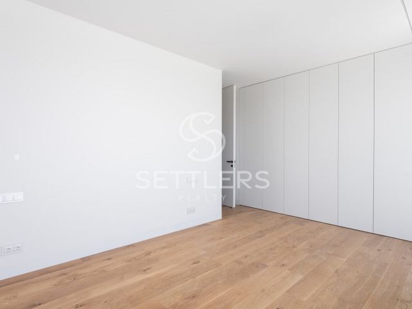
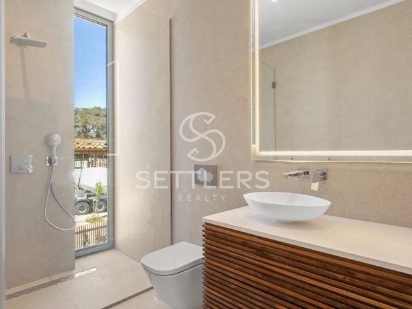
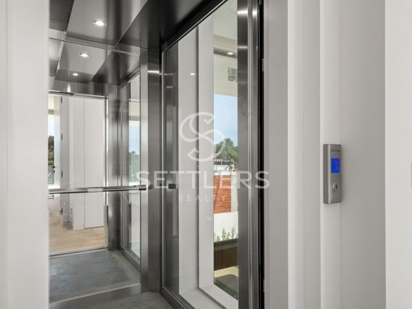
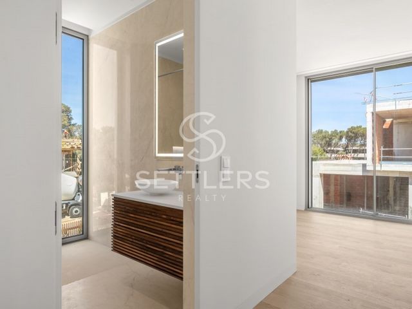
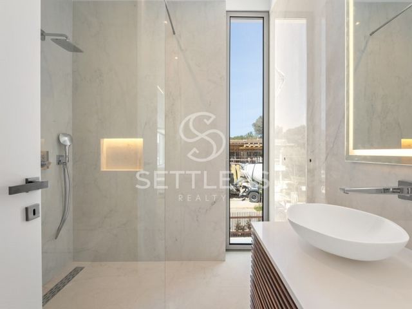
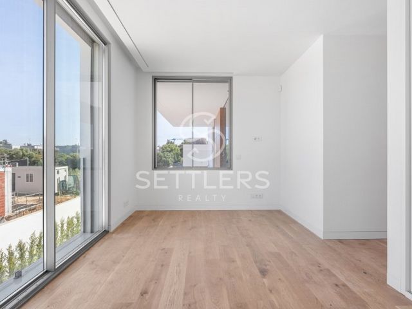
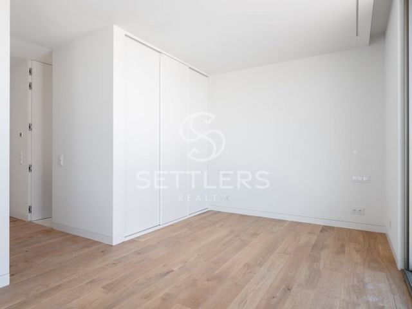
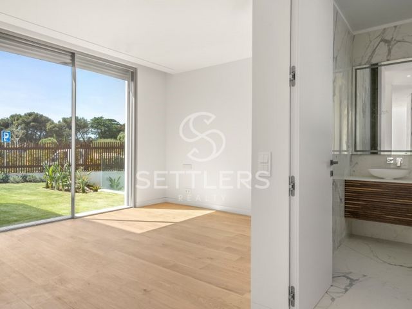
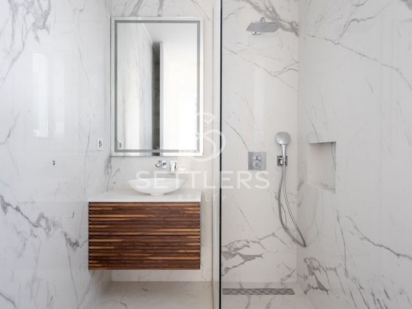
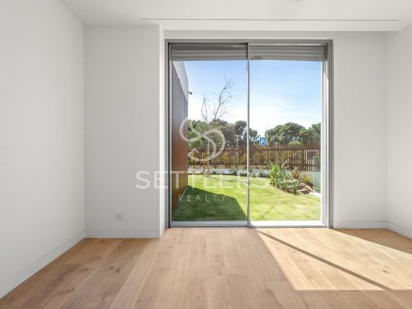
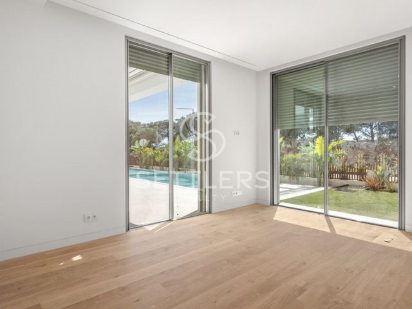
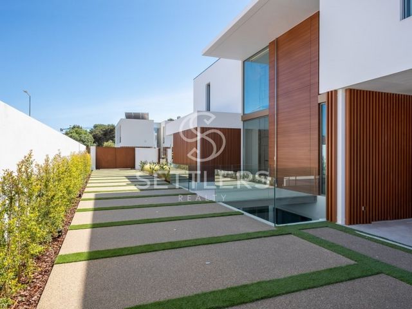
Referentie SR_282 Meer bekijken Minder bekijken Propiedad única en una zona exclusiva de Cascais - Areia. Ubicada en una parcela de terreno de 1110 m2, con más de 937 m2 de área de construcción bruta y 759 m2 de área bruta privativa, se encuentra a poca distancia del Club Hípico de Quinta da Marinha, de las playas de Guincho, del Health Club y de las canchas de tenis del Club D. Carlos.Diseñada por un reconocido arquitecto portugués, con arquitectura contemporánea y líneas modernas, la casa está enmarcada en un amplio jardín cuidadosamente diseñado por la empresa 'Sograma', con piscina climatizada.Distribuida en 3 pisos, se divide de la siguiente manera:Planta Baja: Sala de estar con chimenea de bioetanol y comedor con acceso al jardín y la piscina, cocina equipada con electrodomésticos Miele, 2 suites con vestidor y acceso al jardín, oficina/biblioteca y aseo de invitados.Planta Superior: 2 suites con vestidor, una de ellas con terraza privada, suite principal con vestidor y terraza privada que ofrece una vista despejada del jardín y el espacio exterior. Baños equipados con bañeras de hidromasaje.Planta Inferior: Con grandes ventanas que dan a un jardín temático, cuenta con una zona de ocio con bodega y sala de degustación, gimnasio, sauna, sala de cine, zona de almacenamiento, lavandería con baño y elevador de carga de ropa, garaje de fácil acceso y estacionamiento para cinco autos.En el exterior, hay una gran piscina infinita en forma de L con un pozo de fuego central y una cocina exterior con barbacoa que apoya a la cocina principal. El área de comedor al aire libre está cubierta por una pérgola bioclimática.La propiedad está equipada con un ascensor panorámico que va desde el garaje hasta las habitaciones, calefacción por suelo radiante en los tres pisos de la vivienda, aire acondicionado, paneles solares y aspiración central.Fecha estimada de finalización: segundo trimestre de 2024Clasificación energética: A
Ref. SR_282 Propriété unique dans un quartier exclusif de Cascais - Areia. Nichée sur un terrain de 1110 m2, avec plus de 937 m2 de surface de construction brute et 759 m2 de surface brute privée, elle se trouve à quelques pas du Club équestre de Quinta da Marinha, des plages de Guincho, du Health Club et des courts de tennis du Club D. Carlos.Conçue par un architecte portugais renommé, présentant une architecture contemporaine et des lignes modernes, la maison est intégrée dans un vaste jardin soigneusement conçu par l'entreprise 'Sograma', avec une piscine chauffée.Répartie sur 3 étages, elle est divisée comme suit :Rez-de-chaussée : Salon avec cheminée au bioéthanol et salle à manger avec accès au jardin et à la piscine, cuisine entièrement équipée avec des appareils Miele, 2 suites avec dressing et accès au jardin, bureau/bibliothèque et WC invités.Étage supérieur : 2 suites avec dressing, l'une d'entre elles avec une terrasse privée, une suite principale avec dressing et terrasse privée offrant une vue dégagée sur le jardin et l'espace extérieur. Salles de bains équipées de baignoires à hydromassage.Étage inférieur : Avec de grandes fenêtres donnant sur un jardin thématique, il comporte une zone de loisirs avec une cave à vin et une salle de dégustation, une salle de sport, un sauna, une salle de cinéma, une zone de stockage, une buanderie avec salle de bains et un ascenseur de chargement pour les vêtements, un garage facilement accessible et un parking pour cinq voitures.À l'extérieur, vous trouverez une grande piscine à débordement en forme de L avec un foyer central et une cuisine extérieure avec un barbecue en soutien à la cuisine principale. La zone de repas extérieure est couverte par une pergola bioclimatique.La propriété est équipée d'un ascenseur panoramique allant du garage aux chambres, de chauffage par le sol sur les trois étages de la maison, de la climatisation, de panneaux solaires et d'un système d'aspiration central.Date d'achèvement estimée : deuxième trimestre 2024Classe énergétique : A
Réf. SR_282 Propriedade única em zona exclusiva de Cascais - Areia. Inserida em lote de terreno com 1110 m2, mais de 937 m2 de área bruta de construção e 759 m2 de área bruta privativa, está a curta distância do Clube Hípico da Quinta da Marinha, das Praias do Guincho, do Health Club e dos cortes de ténis do Clube D. Carlos. Moradia projetada por reconhecido Arquiteto Português, de arquitetura contemporânea e linhas modernas, está enquadrada num amplo jardim, cuidadosamente projetado pela Empresa 'Sograma', com piscina aquecida.Composta por 3 pisos, está dividida da seguinte forma:Piso Térreo: Sala de Estar com lareira de Bioetanol e sala de jantar com acesso a jardim e piscina, Cozinha equipada com eletrodomésticos Miele, 2 suítes com closet e acesso ao jardim, escritório/ biblioteca e WC social.Piso Superior: 2 suítes com closet, uma dela com terraço privativo, Master suíte com closet e terraço privado que oferece uma vista desafogada sobre o jardim e o espaço exterior. Casas de banho equipadas com banheiras de hidromassagem. Piso Inferior: Com grandes janelas voltadas para um jardim temático, encontra zona de lazer com garrafeira com sala de provas, ginásio, sauna, sala de cinema, zona de arrecadação, zona de lavandaria com casa de banho e elevador de carga de roupas, garagem de fácil acesso e parqueamento para cinco carros.No exterior encontra uma grande piscina infinita em forma de L com um 'fire pit' central e uma cozinha externa com churrasqueira de apoio à cozinha principal. A zona de refeições exterior está coberta por uma pérgula bioclimática.Propriedade equipada com elevador panorâmico que vai da garagem até aos quartos, piso radiante nos três pisos da moradia, ar condicionado, painéis solares e aspiração central.Previsão para conclusão da obra: segundo trimestre de 2024Classificação Energética: A
Ref.ª SR_282Unique property in an exclusive area of Cascais - Areia. Set on a plot of land measuring 1110 m2, with over 937 m2 of gross construction area and 759 m2 of gross private area, it is within walking distance of the Quinta da Marinha Equestrian Club, Guincho Beaches, the Health Club, and the tennis courts of Clube D. Carlos.Designed by a renowned Portuguese architect, featuring contemporary architecture and modern lines, the house is nestled in a spacious garden carefully designed by the 'Sograma' company, complete with a heated swimming pool.Spread over 3 floors, it is divided as follows:Ground Floor: Living room with a Bioethanol fireplace and dining room with access to the garden and pool, fully equipped kitchen with Miele appliances, 2 suites with walk-in closets and access to the garden, office/library, and a guest toilet.Upper Floor: 2 suites with walk-in closets, one of them with a private terrace, a Master suite with a walk-in closet and a private terrace offering an unobstructed view of the garden and outdoor space. Bathrooms equipped with whirlpool baths.Lower Floor: With large windows facing a themed garden, there is a leisure area with a wine cellar with a tasting room, gym, sauna, cinema room, storage area, laundry room with bathroom and clothes loading elevator, easily accessible garage, and parking for five cars.Outside, there is a large L-shaped infinity pool with a central fire pit and an outdoor kitchen with a barbecue supporting the main kitchen. The outdoor dining area is covered by a bioclimatic pergola.The property is equipped with a panoramic elevator that goes from the garage to the bedrooms, underfloor heating on all three floors of the house, air conditioning, solar panels, and central vacuum.Estimated completion date: second quarter of 2024Energy Rating: A
Ref. SR_282 Unique property in an exclusive area of Cascais - Areia. Set on a plot of land measuring 1110 m2, with over 937 m2 of gross construction area and 759 m2 of gross private area, it is within walking distance of the Quinta da Marinha Equestrian Club, Guincho Beaches, the Health Club, and the tennis courts of Clube D. Carlos.Designed by a renowned Portuguese architect, featuring contemporary architecture and modern lines, the house is nestled in a spacious garden carefully designed by the 'Sograma' company, complete with a heated swimming pool.Spread over 3 floors, it is divided as follows:Ground Floor: Living room with a Bioethanol fireplace and dining room with access to the garden and pool, fully equipped kitchen with Miele appliances, 2 suites with walk-in closets and access to the garden, office/library, and a guest toilet.Upper Floor: 2 suites with walk-in closets, one of them with a private terrace, a Master suite with a walk-in closet and a private terrace offering an unobstructed view of the garden and outdoor space. Bathrooms equipped with whirlpool baths.Lower Floor: With large windows facing a themed garden, there is a leisure area with a wine cellar with a tasting room, gym, sauna, cinema room, storage area, laundry room with bathroom and clothes loading elevator, easily accessible garage, and parking for five cars.Outside, there is a large L-shaped infinity pool with a central fire pit and an outdoor kitchen with a barbecue supporting the main kitchen. The outdoor dining area is covered by a bioclimatic pergola.The property is equipped with a panoramic elevator that goes from the garage to the bedrooms, underfloor heating on all three floors of the house, air conditioning, solar panels, and central vacuum.Estimated completion date: second quarter of 2024Energy Rating: A
Ref. SR_282 Unique property in an exclusive area of Cascais - Areia. Set on a plot of land measuring 1110 m2, with over 937 m2 of gross construction area and 759 m2 of gross private area, it is within walking distance of the Quinta da Marinha Equestrian Club, Guincho Beaches, the Health Club, and the tennis courts of Clube D. Carlos.Designed by a renowned Portuguese architect, featuring contemporary architecture and modern lines, the house is nestled in a spacious garden carefully designed by the 'Sograma' company, complete with a heated swimming pool.Spread over 3 floors, it is divided as follows:Ground Floor: Living room with a Bioethanol fireplace and dining room with access to the garden and pool, fully equipped kitchen with Miele appliances, 2 suites with walk-in closets and access to the garden, office/library, and a guest toilet.Upper Floor: 2 suites with walk-in closets, one of them with a private terrace, a Master suite with a walk-in closet and a private terrace offering an unobstructed view of the garden and outdoor space. Bathrooms equipped with whirlpool baths.Lower Floor: With large windows facing a themed garden, there is a leisure area with a wine cellar with a tasting room, gym, sauna, cinema room, storage area, laundry room with bathroom and clothes loading elevator, easily accessible garage, and parking for five cars.Outside, there is a large L-shaped infinity pool with a central fire pit and an outdoor kitchen with a barbecue supporting the main kitchen. The outdoor dining area is covered by a bioclimatic pergola.The property is equipped with a panoramic elevator that goes from the garage to the bedrooms, underfloor heating on all three floors of the house, air conditioning, solar panels, and central vacuum.Estimated completion date: second quarter of 2024Energy Rating: A
Ref. SR_282 Unique property in an exclusive area of Cascais - Areia. Set on a plot of land measuring 1110 m2, with over 937 m2 of gross construction area and 759 m2 of gross private area, it is within walking distance of the Quinta da Marinha Equestrian Club, Guincho Beaches, the Health Club, and the tennis courts of Clube D. Carlos.Designed by a renowned Portuguese architect, featuring contemporary architecture and modern lines, the house is nestled in a spacious garden carefully designed by the 'Sograma' company, complete with a heated swimming pool.Spread over 3 floors, it is divided as follows:Ground Floor: Living room with a Bioethanol fireplace and dining room with access to the garden and pool, fully equipped kitchen with Miele appliances, 2 suites with walk-in closets and access to the garden, office/library, and a guest toilet.Upper Floor: 2 suites with walk-in closets, one of them with a private terrace, a Master suite with a walk-in closet and a private terrace offering an unobstructed view of the garden and outdoor space. Bathrooms equipped with whirlpool baths.Lower Floor: With large windows facing a themed garden, there is a leisure area with a wine cellar with a tasting room, gym, sauna, cinema room, storage area, laundry room with bathroom and clothes loading elevator, easily accessible garage, and parking for five cars.Outside, there is a large L-shaped infinity pool with a central fire pit and an outdoor kitchen with a barbecue supporting the main kitchen. The outdoor dining area is covered by a bioclimatic pergola.The property is equipped with a panoramic elevator that goes from the garage to the bedrooms, underfloor heating on all three floors of the house, air conditioning, solar panels, and central vacuum.Estimated completion date: second quarter of 2024Energy Rating: A
Ref. SR_282 Unieke woning in een exclusief gebied van Cascais - Areia. Gelegen op een perceel van 1110 m2, met meer dan 937 m2 bruto bouwoppervlakte en 759 m2 bruto privé-oppervlakte, ligt het op loopafstand van de Quinta da Marinha Equestrian Club, Guincho Beaches, de Health Club en de tennisbanen van Clube D. Carlos.Ontworpen door een gerenommeerde Portugese architect, met hedendaagse architectuur en moderne lijnen, is het huis genesteld in een ruime tuin die zorgvuldig is ontworpen door het bedrijf 'Sograma', compleet met een verwarmd zwembad.Verdeeld over 3 verdiepingen is het als volgt ingedeeld:Begane grond: Woonkamer met een bio-ethanol open haard en eetkamer met toegang tot de tuin en het zwembad, volledig uitgeruste keuken met Miele apparatuur, 2 suites met inloopkasten en toegang tot de tuin, kantoor/bibliotheek en een gastentoilet.Bovenverdieping: 2 suites met inloopkasten, waarvan één met een eigen terras, een Master suite met een inloopkast en een eigen terras met vrij uitzicht op de tuin en de buitenruimte. Badkamers uitgerust met bubbelbaden.Benedenverdieping: Met grote ramen die uitkijken op een thematuin, is er een recreatiegebied met een wijnkelder met een proeflokaal, een fitnessruimte, een sauna, een bioscoopzaal, een opslagruimte, een wasruimte met badkamer en een lift voor het laden van kleding, een gemakkelijk bereikbare garage en parkeergelegenheid voor vijf auto's.Buiten is er een groot L-vormig overloopzwembad met een centrale vuurplaats en een buitenkeuken met een barbecue die de hoofdkeuken ondersteunt. De eethoek buiten is overdekt door een bioklimatologische pergola.De woning is uitgerust met een panoramische lift die van de garage naar de slaapkamers gaat, vloerverwarming op alle drie de verdiepingen van het huis, airconditioning, zonnepanelen en centraal vacuüm.Geschatte opleverdatum: tweede kwartaal van 2024Energielabel: A
Referentie SR_282