FOTO'S WORDEN LADEN ...
Huis en eengezinswoning (Te koop)
5 slk
Referentie:
EDEN-T90115069
/ 90115069
Referentie:
EDEN-T90115069
Land:
GB
Stad:
Cornwall
Postcode:
EX23 0HR
Categorie:
Residentieel
Type vermelding:
Te koop
Type woning:
Huis en eengezinswoning
Slaapkamers:
5
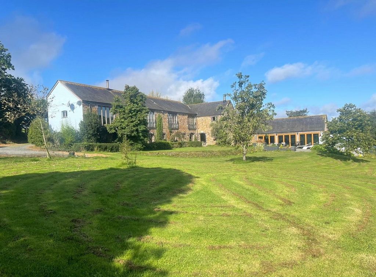
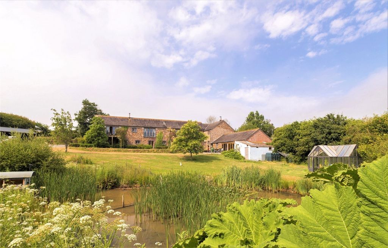
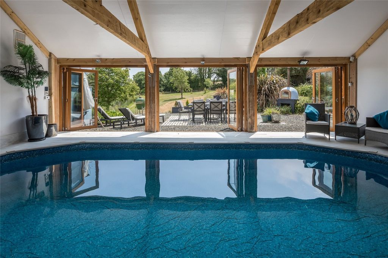
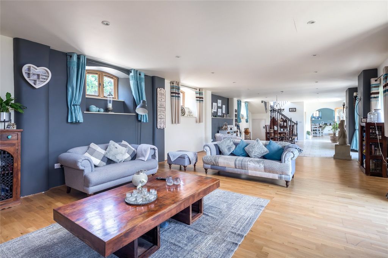
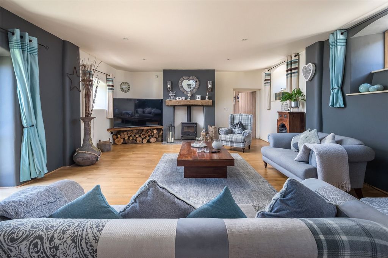
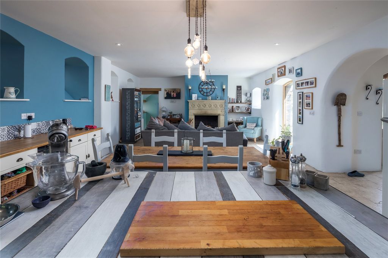
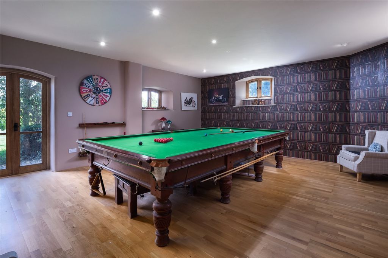
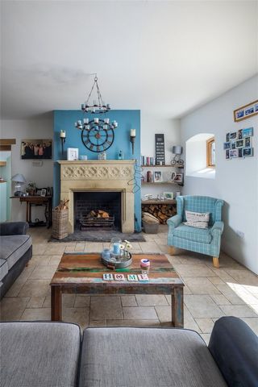
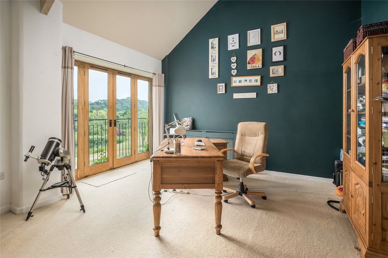
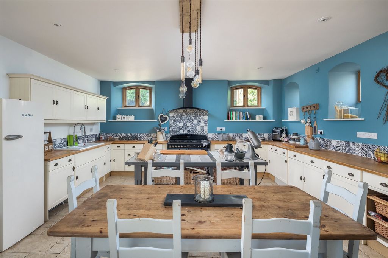
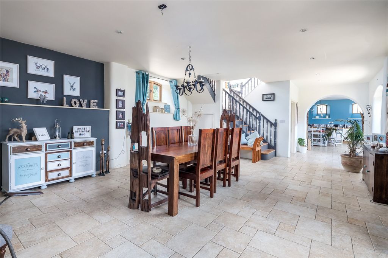
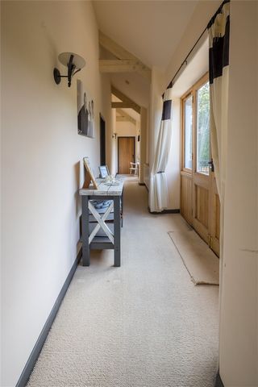
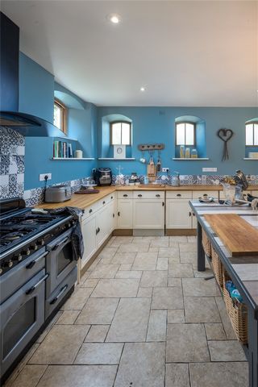
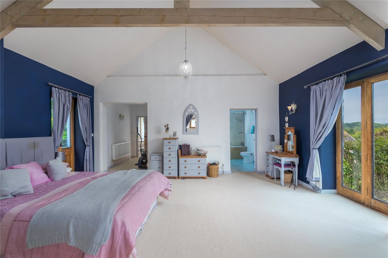
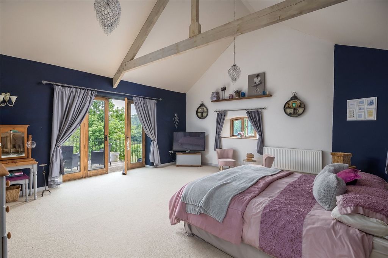
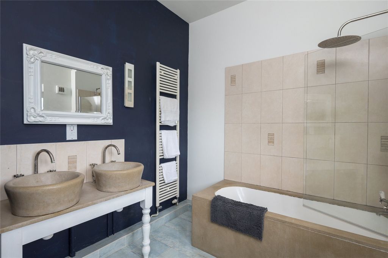
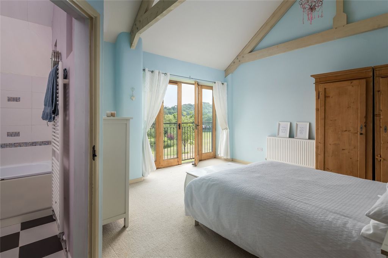
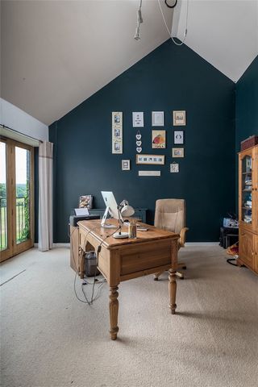
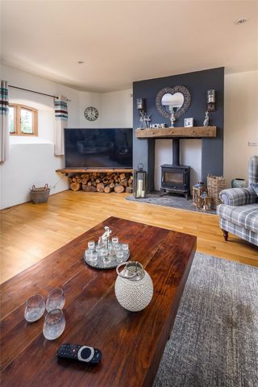
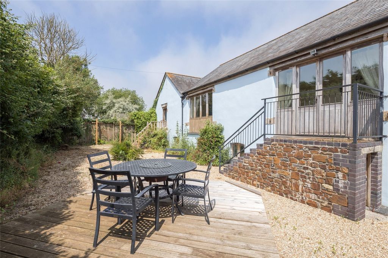
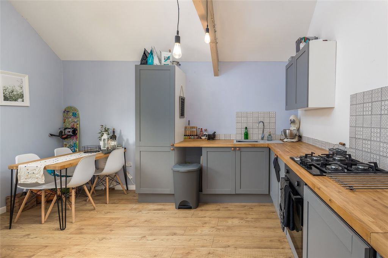
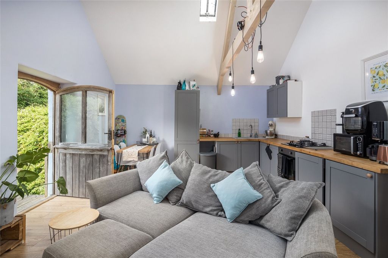

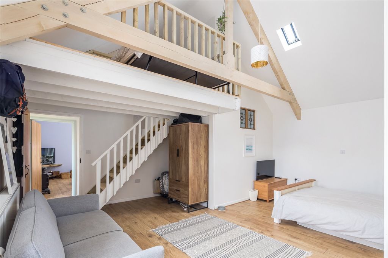
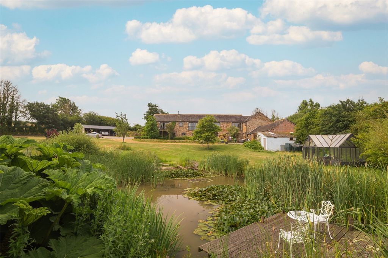
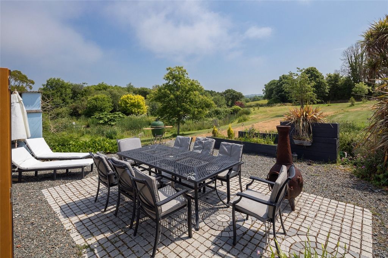
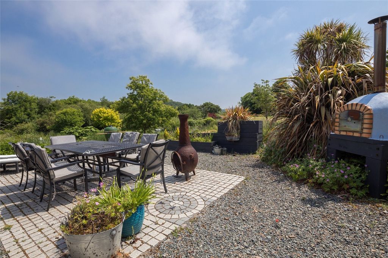
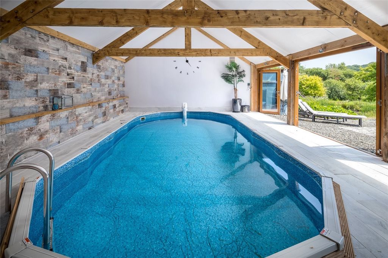
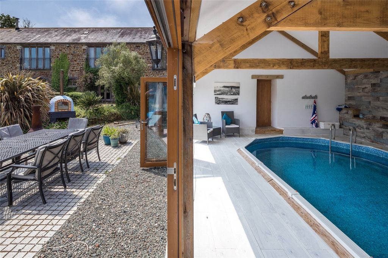
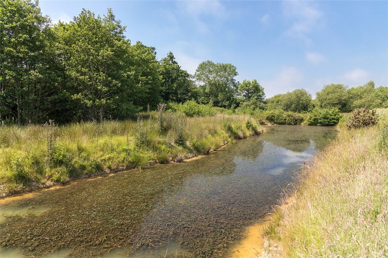
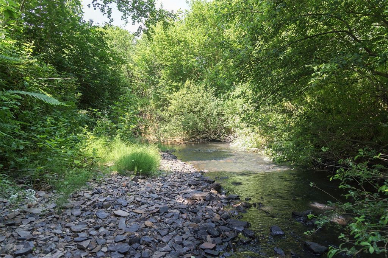
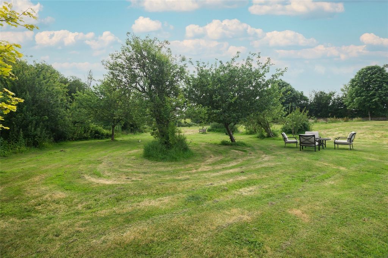
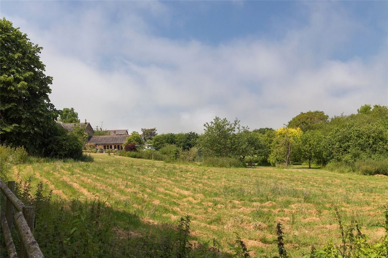
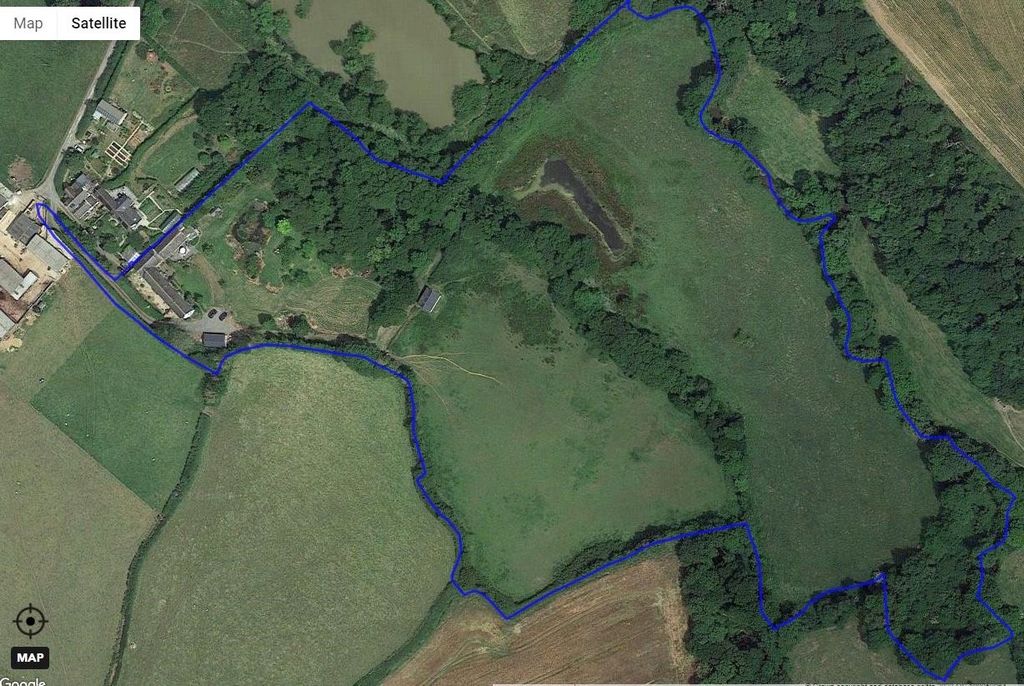
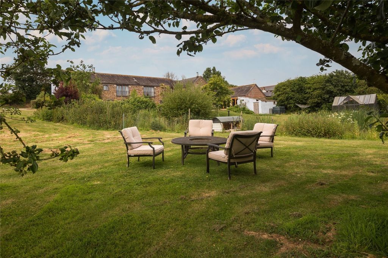
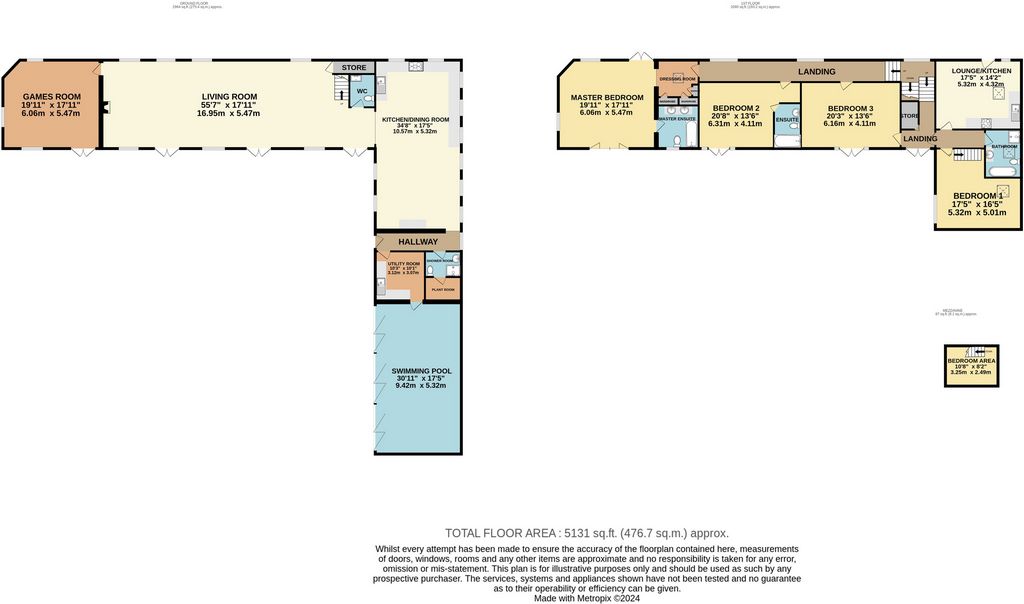
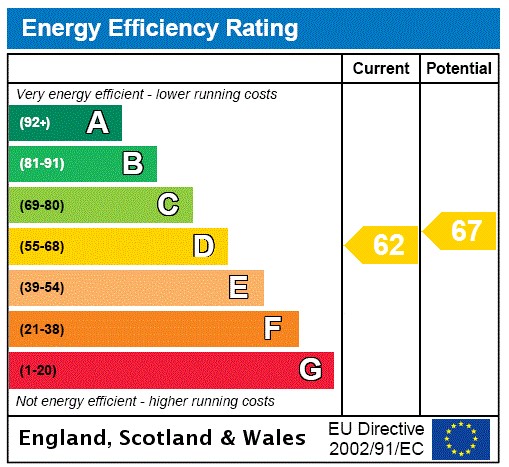
This rural location, set at the end of a private lane with just three other neighbouring properties, lies about 3 miles from the sandy, surfing beach at Widemouth Bay and stunning cliff top walks along this stretch of coastline. The picturesque village of Marhamchurch is 2 miles distant with a community run shop, a county primary school and a public house, with Bude, the popular coastal resort just 2 miles on. Bude has a wide range of commercial, educational and recreational facilities and lies alongside the main A39 Atlantic Highway creating good access to the south to Newquay and its airport and north, via the towns of Bideford and Barnstaple, to the north Devon link road leading to the M5, Bristol and beyond.Services Mains Electric, Private Water, Private drainage via a septic tank.Council Tax G Tenure - FreeholdEPC DGames Room 17'11" x 6'7" (5.46m x 2m).Living Room 17'11" x 55'7" (5.46m x 16.94m).Kitchen/Dining Room 34'8" x 17'5" (10.57m x 5.3m).Utility Room 10'1" x 10'3" (3.07m x 3.12m).Swimming Pool 30'11" x 17'5" (9.42m x 5.3m).Master Bedroom 17'11"x 19'11" (5.46mx 6.07m).Bedroom 2 13'6" x 17'5" (4.11m x 5.3m).Bedroom 3 13'6" x 20'2" (4.11m x 6.15m).Lounge/Kitchen 14'2"x 17'5" (4.32mx 5.3m).Bedroom 1 16'5" x 17'5" (5m x 5.3m).We will meet you at the entrance of Widemouth Bay beach and you can follow us to the property.Features:
- Garden Meer bekijken Minder bekijken Converted about 20 years ago, Lavender Farm is an impressive 3 double bedroom (2 en-suite) detached barn with an integral 1/2-bedroom holiday let or family annexe, known as The Loft.The extremely spacious living/dining room, with a beautiful fireplace housing a wood burning stove, measures nearly 17m in length, with numerous windows allowing in an abundance of natural light, is a great entertaining space. This opens into the kitchen/family room which features a wide range of wall and base units, a central island and a relaxing family space in front of a character open fireplace. From here, a short walk, passing the plant room and through the laundry room, leads to one of the key features of the property, the pool.The indoor swimming pool is a stunning space, with three bi-folding doors which open onto a block paved patio creating a sociable party area, ideal for al-fresco dining with views over the wildlife pond, gardens and the mature trees that surround the property.Completing the ground floor is a sizable games room featuring a full-sized snooker table and a useful cloakroom w/c.High vaulted ceilings are a real design feature of the first floor within this highly individual barn conversion - they create an amazing feeling of light and space throughout the bedrooms.The master bedroom suite has a dressing area with built in furniture, a very large double bedroom and a quality en-suite, with oak double doors opening onto a balcony, a great spot for morning coffee or breakfast. There are 2 further spacious bedrooms, one with an en-suite, and both have oak double doors with Juliet balconies.Off the landing, a door leads through to The Loft. This is an independent annexe/holiday let with its own entrance and private area of garden set to the back of the barn. The kitchen/living/dining room features a stylish range of modern units with wood work surfaces and built in appliances, the main bedroom is an excellent size and has stairs leading to a mezzanine level for overflow bedroom space, a reading room or study. The bathroom is also very well-presented.Under the original planning Lavender Farm could have one letting unit plus the main residence but this could easily be returned to a large 5 bedroom home. The Loft has the potential to create a good holiday let income, although our clients currently use it as a separate family annexe.The barn overlooks the beautiful wildlife pond and surrounding gardens and is ring fenced by its own land. The pond has a deck area, so you can read a book or drink a glass of wine and enjoy the view back towards the property, with gardens sweeping around to an expanse of lawn and an open paddock, ideal for garden sports. There is plenty of parking and turning in front of the open triple garaging and, from here, a lane with gated access leads to the land. A gate opens into a sloping paddock which offers lovely countryside views from its elevated position. The stable block lies between the 2 paddocks and there is another sizable wildlife pond which forms part of the larger paddock, which has approximately 300m of frontage along the River Neet.Lavender Farm has riparian rights to this stretch of river, which includes the right to fish, with many a trout to be caught. Our client's children use to play 'on the beach' - a sandy section where there is easy access to wade and play in the river with, towards the eastern edge of the land, an 'island' you can cross over to, which their children use to enjoy especially in the summer months. An idyllic place to bring up your family!Location
This rural location, set at the end of a private lane with just three other neighbouring properties, lies about 3 miles from the sandy, surfing beach at Widemouth Bay and stunning cliff top walks along this stretch of coastline. The picturesque village of Marhamchurch is 2 miles distant with a community run shop, a county primary school and a public house, with Bude, the popular coastal resort just 2 miles on. Bude has a wide range of commercial, educational and recreational facilities and lies alongside the main A39 Atlantic Highway creating good access to the south to Newquay and its airport and north, via the towns of Bideford and Barnstaple, to the north Devon link road leading to the M5, Bristol and beyond.Services Mains Electric, Private Water, Private drainage via a septic tank.Council Tax G Tenure - FreeholdEPC DGames Room 17'11" x 6'7" (5.46m x 2m).Living Room 17'11" x 55'7" (5.46m x 16.94m).Kitchen/Dining Room 34'8" x 17'5" (10.57m x 5.3m).Utility Room 10'1" x 10'3" (3.07m x 3.12m).Swimming Pool 30'11" x 17'5" (9.42m x 5.3m).Master Bedroom 17'11"x 19'11" (5.46mx 6.07m).Bedroom 2 13'6" x 17'5" (4.11m x 5.3m).Bedroom 3 13'6" x 20'2" (4.11m x 6.15m).Lounge/Kitchen 14'2"x 17'5" (4.32mx 5.3m).Bedroom 1 16'5" x 17'5" (5m x 5.3m).We will meet you at the entrance of Widemouth Bay beach and you can follow us to the property.Features:
- Garden Die vor etwa 20 Jahren umgebaute Lavender Farm ist eine beeindruckende freistehende Scheune mit 3 Doppelzimmern (2 en-suite) mit einer integrierten Ferienwohnung mit 1/2 Schlafzimmer oder einem Familienanbau, bekannt als The Loft. Das äußerst geräumige Wohn-/Esszimmer mit einem schönen Kamin, in dem sich ein Holzofen befindet, misst fast 17 m in der Länge und verfügt über zahlreiche Fenster, die viel natürliches Licht hereinlassen, und ist ein großartiger Unterhaltungsraum. Von hier aus gelangt man in die Küche/das Familienzimmer, das über eine große Auswahl an Wand- und Unterschränken, eine zentrale Insel und einen entspannenden Familienraum vor einem charakteristischen offenen Kamin verfügt. Von hier aus führt ein kurzer Spaziergang, vorbei am Technikraum und durch die Waschküche, zu einem der Hauptmerkmale des Anwesens, dem Pool. Das Hallenbad ist ein atemberaubender Raum mit drei Falttüren, die sich auf eine gepflasterte Terrasse öffnen und einen geselligen Partybereich schaffen, der sich ideal für Mahlzeiten im Freien mit Blick auf den Wildtierteich, die Gärten und die alten Bäume eignet, die das Anwesen umgeben. Abgerundet wird das Erdgeschoss durch ein geräumiges Spielzimmer mit einem großen Billardtisch und einer nützlichen Garderobe mit WC. Hohe Gewölbedecken sind ein echtes Gestaltungsmerkmal des ersten Obergeschosses innerhalb dieses höchst individuellen Scheunenumbaus - sie schaffen ein erstaunliches Gefühl von Licht und Raum in den Schlafzimmern. Die Hauptschlafzimmer-Suite verfügt über einen Ankleidebereich mit Einbaumöbeln, ein sehr großes Schlafzimmer mit Doppelbett und ein hochwertiges Bad mit Doppeltüren aus Eichenholz, die auf einen Balkon führen, ein großartiger Ort für den Morgenkaffee oder das Frühstück. Es gibt 2 weitere geräumige Schlafzimmer, eines mit eigenem Bad, und beide haben Doppeltüren aus Eichenholz mit Julia-Balkonen. Vom Treppenabsatz aus führt eine Tür zum Loft. Dies ist ein unabhängiges Nebengebäude/Ferienhaus mit eigenem Eingang und privatem Gartenbereich auf der Rückseite der Scheune. Die Küche/Wohn-/Esszimmer verfügt über eine stilvolle Auswahl an modernen Einheiten mit Holzarbeitsflächen und Einbaugeräten, das Hauptschlafzimmer hat eine ausgezeichnete Größe und verfügt über eine Treppe, die zu einem Zwischengeschoss führt, in dem ein Schlafzimmer mit Überlauf, ein Lesezimmer oder ein Arbeitszimmer vorhanden ist. Das Badezimmer ist auch sehr gut präsentiert. Nach der ursprünglichen Planung könnte die Lavender Farm eine Mieteinheit plus den Hauptwohnsitz haben, aber diese könnte leicht in ein großes Haus mit 5 Schlafzimmern umgewandelt werden. Das Loft hat das Potenzial, ein gutes Einkommen aus der Ferienvermietung zu erzielen, obwohl unsere Kunden es derzeit als separates Familiennebengebäude nutzen. Die Scheune blickt auf den schönen Wildteich und die umliegenden Gärten und ist durch ein eigenes Land eingezäunt. Der Teich verfügt über eine Terrasse, so dass Sie ein Buch lesen oder ein Glas Wein trinken und den Blick zurück auf das Anwesen genießen können, mit Gärten, die sich über eine große Rasenfläche und eine offene Koppel erstrecken, ideal für Gartensport. Vor der offenen Dreifachgarage gibt es genügend Park- und Abbiegemöglichkeiten, und von hier aus führt eine Gasse mit bewachtem Zugang auf das Grundstück. Ein Tor öffnet sich in eine abfallende Koppel, die von ihrer erhöhten Position aus einen herrlichen Blick auf die Landschaft bietet. Der Stallblock liegt zwischen den 2 Paddocks und es gibt einen weiteren großen Wildteich, der Teil des größeren Paddocks ist, das eine ca. 300 m lange Front entlang des Flusses Neet hat. Die Lavender Farm hat Uferrechte an diesem Flussabschnitt, zu denen auch das Recht gehört, zu fischen, wobei viele Forellen gefangen werden können. Die Kinder unserer Kunden spielen "am Strand" - ein sandiger Abschnitt, an dem man leicht im Fluss waten und spielen kann, mit einer "Insel" am östlichen Rand des Landes, zu der man hinüberfahren kann, die die Kinder vor allem in den Sommermonaten nutzen, um sich zu erfreuen. Ein idyllischer Ort, um Ihre Familie großzuziehen! Lage Diese ländliche Lage, am Ende einer privaten Gasse mit nur drei anderen benachbarten Grundstücken, liegt etwa 3 Meilen vom sandigen Surfstrand in der Widemouth Bay und atemberaubenden Klippenwanderungen entlang dieses Küstenabschnitts entfernt. Das malerische Dorf Marhamchurch ist 2 Meilen entfernt und verfügt über einen von der Gemeinde betriebenen Laden, eine Grundschule und ein öffentliches Haus, wobei Bude, der beliebte Küstenort, nur 2 Meilen entfernt ist. Bude verfügt über eine breite Palette von Handels-, Bildungs- und Freizeiteinrichtungen und liegt an der Hauptstraße A39 Atlantic Highway, die einen guten Zugang zum Süden nach Newquay und zum Flughafen und nach Norden über die Städte Bideford und Barnstaple zur nördlichen Devon-Verbindungsstraße bietet, die zur M5, Bristol und darüber hinaus führt. Dienstleistungen Stromnetz, privates Wasser, private Entwässerung über eine Klärgrube. Council Tax G Tenure - Freehold EPC D Spielzimmer 17'11" x 6'7" (5,46 m x 2 m).Wohnzimmer 17'11" x 55'7" (5,46m x 16,94m).Küche/Esszimmer 34'8" x 17'5" (10,57m x 5,3m).Hauswirtschaftsraum 10'1" x 10'3" (3,07 m x 3,12 m).Schwimmbad 30'11" x 17'5" (9,42m x 5,3m).Hauptschlafzimmer 17'11" x 19'11" (5,46 m x 6,07 m).Schlafzimmer 2: 13'6" x 17'5" (4,11 m x 5,3 m).Schlafzimmer 3 13'6" x 20'2" (4,11 m x 6,15 m).Wohnzimmer/Küche 14'2"x 17'5" (4,32 m x 5,3 m).Schlafzimmer 1 16'5" x 17'5" (5m x 5,3m).Wir treffen dich am Eingang des Strandes von Widemouth Bay und du kannst uns zur Unterkunft folgen.
Features:
- Garden Przekształcona około 20 lat temu, Lavender Farm to imponująca wolnostojąca stodoła z 3 sypialniami dwuosobowymi (2 z łazienką) ze zintegrowanym 1/2-pokojowym wynajmem wakacyjnym lub aneksem rodzinnym, znanym jako The Loft. Niezwykle przestronny salon/jadalnia, z pięknym kominkiem, w którym znajduje się piec opalany drewnem, mierzy prawie 17 m długości, z licznymi oknami wpuszczającymi mnóstwo naturalnego światła, jest świetną przestrzenią rozrywkową. Otwiera się to na kuchnię/pokój rodzinny, w którym znajduje się szeroka gama meblościanek i podstaw, centralna wyspa i relaksująca przestrzeń rodzinna przed charakterystycznym otwartym kominkiem. Stąd krótki spacer, mijający pomieszczenie z roślinami i przez pralnię, prowadzi do jednego z kluczowych elementów nieruchomości, basenu. Kryty basen to oszałamiająca przestrzeń, z trzema dwuskrzydłowymi drzwiami, które otwierają się na wybrukowane patio, tworząc towarzyską strefę imprezową, idealną do spożywania posiłków na świeżym powietrzu z widokiem na staw z dziką przyrodą, ogrody i dojrzałe drzewa otaczające posiadłość. Na parterze znajduje się spora sala gier z pełnowymiarowym stołem do bilarda i przydatną szatnią z dostępem do kasy. Wysokie sklepione sufity są prawdziwą cechą wystroju pierwszego piętra w tej bardzo indywidualnej przebudowie stodoły - tworzą niesamowite wrażenie światła i przestrzeni w całych sypialniach. Apartament z główną sypialnią posiada garderobę z wbudowanymi meblami, bardzo dużą sypialnię dwuosobową i wysokiej jakości łazienkę, z dębowymi podwójnymi drzwiami otwierającymi się na balkon, idealne miejsce na poranną kawę lub śniadanie. Do dyspozycji Gości są 2 kolejne przestronne sypialnie, jedna z łazienką, obie mają dębowe podwójne drzwi z balkonami Juliet. Z podestu prowadzą drzwi do Loftu. Jest to niezależny aneks / wynajem wakacyjny z własnym wejściem i prywatną częścią ogrodu położoną z tyłu stodoły. W kuchni/salonie/jadalni znajduje się stylowa gama nowoczesnych jednostek z drewnianymi blatami roboczymi i wbudowanymi urządzeniami, główna sypialnia ma doskonały rozmiar i ma schody prowadzące na antresolę do przepełnionej przestrzeni sypialnianej, czytelni lub gabinetu. Łazienka również bardzo dobrze się prezentuje. Zgodnie z pierwotnym planem, Lavender Farm może mieć jedną jednostkę do wynajęcia oraz główną rezydencję, ale można ją łatwo przywrócić do dużego domu z 5 sypialniami. Loft ma potencjał, aby stworzyć dobry dochód z wynajmu wakacyjnego, chociaż nasi klienci obecnie wykorzystują go jako osobny aneks rodzinny. Stodoła wychodzi na piękny staw z dzikimi zwierzętami i okoliczne ogrody i jest ogrodzona własnym terenem. Staw posiada taras, dzięki czemu można poczytać książkę lub wypić kieliszek wina i cieszyć się widokiem z powrotem na posiadłość, z ogrodami rozciągającymi się na rozległy trawnik i otwarty wybieg, idealny do uprawiania sportów ogrodowych. Przed otwartym potrójnym garażem znajduje się wiele miejsc parkingowych i skrętów, a stąd do terenu prowadzi pas z ogrodzonym dojazdem. Brama otwiera się na pochyły padok, z którego roztaczają się piękne widoki na okolicę. Blok stajni znajduje się między 2 wybiegami i znajduje się tam kolejny spory staw z dzikimi zwierzętami, który stanowi część większego wybiegu, który ma około 300 m frontu wzdłuż rzeki Neet. Lavender Farm ma prawa nadbrzeżne do tego odcinka rzeki, które obejmują prawo do łowienia ryb, w tym wielu pstrągów do złowienia. Dzieci naszych klientów bawią się "na plaży" - piaszczystym odcinku, gdzie jest łatwy dostęp do brodzenia i zabawy w rzece, z którą w kierunku wschodniego krańca lądu znajduje się "wyspa", na którą można przejść, a z której ich dzieci korzystają szczególnie w miesiącach letnich. Idylliczne miejsce do wychowywania rodziny! Lokalizacja Ta wiejska lokalizacja, położona na końcu prywatnej uliczki z zaledwie trzema innymi sąsiednimi nieruchomościami, leży około 3 mil od piaszczystej, surfingowej plaży w zatoce Widemouth Bay i oszałamiających spacerów po klifach wzdłuż tego odcinka wybrzeża. Malownicza wioska Marhamchurch jest oddalona o 2 mile od sklepu, szkoły podstawowej i domu publicznego, a Bude, popularny nadmorski kurort znajduje się zaledwie 2 mile dalej. Bude posiada szeroką gamę obiektów handlowych, edukacyjnych i rekreacyjnych i leży przy głównej autostradzie A39 Atlantic Highway, która zapewnia dobry dostęp na południe do Newquay i jego lotniska oraz na północ, przez miasta Bideford i Barnstaple, do północnej drogi łączącej Devon prowadzącej do M5, Bristolu i dalej. Usługi Sieć elektryczna, prywatna woda, prywatny drenaż przez szambo. Podatek lokalny G Kadencja - Freehold EPC D Games Room 17'11" x 6'7" (5,46 m x 2 m).Salon 17'11" x 55'7" (5,46m x 16,94m).Kuchnia/jadalnia 34'8" x 17'5" (10,57m x 5,3m).Pomieszczenie gospodarcze 10'1" x 10'3" (3,07m x 3,12m).Basen 30'11" x 17'5" (9,42m x 5,3m).Główna sypialnia 17'11"x 19'11" (5,46 m x 6,07 m).Sypialnia 2 13'6" x 17'5" (4,11 m x 5,3 m).Sypialnia 3 13'6" x 20'2" (4,11m x 6,15m).Salon / Kuchnia 14'2"x 17'5" (4,32 m x 5,3 m).Sypialnia 1 16'5" x 17'5" (5m x 5,3m).Spotkamy się z Tobą przy wejściu na plażę Widemouth Bay i możesz podążać za nami do obiektu.
Features:
- Garden Convertie il y a environ 20 ans, Lavender Farm est une impressionnante grange individuelle de 3 chambres doubles (2 en suite) avec une location de vacances intégrale de 1/2 chambre ou une annexe familiale, connue sous le nom de The Loft. Le salon/salle à manger extrêmement spacieux, avec une belle cheminée abritant un poêle à bois, mesure près de 17 m de long, avec de nombreuses fenêtres permettant une abondance de lumière naturelle, est un grand espace de divertissement. Celle-ci s’ouvre sur la cuisine/salle familiale qui comprend une large gamme d’unités murales et basses, un îlot central et un espace familial relaxant devant une cheminée ouverte de caractère. De là, une courte promenade, en passant par le local technique et à travers la buanderie, mène à l’une des principales caractéristiques de la propriété, la piscine. La piscine intérieure est un espace magnifique, avec trois portes pliantes qui s’ouvrent sur un patio pavé créant un espace de fête convivial, idéal pour les repas en plein air avec vue sur l’étang faunique, les jardins et les arbres matures qui entourent la propriété. Le rez-de-chaussée est complété par une grande salle de jeux avec une table de billard pleine grandeur et un vestiaire utile. Les hauts plafonds voûtés sont un véritable élément de design du premier étage dans cette conversion de grange très individuelle - ils créent une sensation étonnante de lumière et d’espace dans toutes les chambres. La suite parentale dispose d’un dressing avec des meubles intégrés, d’une très grande chambre double et d’une salle de bains de qualité, avec des doubles portes en chêne ouvrant sur un balcon, un endroit idéal pour le café du matin ou le petit-déjeuner. Il y a 2 autres chambres spacieuses, une avec une salle de bains, et les deux ont des portes doubles en chêne avec des balcons Juliette. Sur le palier, une porte mène au Loft. Il s’agit d’une annexe indépendante / location de vacances avec sa propre entrée et un espace privé de jardin situé à l’arrière de la grange. La cuisine / salon / salle à manger dispose d’une gamme élégante d’unités modernes avec des surfaces de travail en bois et des appareils intégrés, la chambre principale est d’excellente taille et dispose d’escaliers menant à une mezzanine pour un espace de chambre de débordement, une salle de lecture ou un bureau. La salle de bain est également très bien présentée. Selon la planification initiale, Lavender Farm pourrait avoir une unité de location plus la résidence principale, mais cela pourrait facilement être transformé en une grande maison de 5 chambres. Le loft a le potentiel de créer un bon revenu de location de vacances, bien que nos clients l’utilisent actuellement comme une annexe familiale séparée. La grange surplombe le magnifique étang faunique et les jardins environnants et est clôturée par son propre terrain. L’étang dispose d’une terrasse, ce qui vous permet de lire un livre ou de boire un verre de vin et de profiter de la vue vers la propriété, avec des jardins qui s’étendent autour d’une étendue de pelouse et d’un paddock ouvert, idéal pour les sports de jardin. Il y a beaucoup de places de stationnement et de virages devant le garage triple ouvert et, de là, une voie avec un accès fermé mène au terrain. Un portail s’ouvre sur un paddock en pente qui offre de belles vues sur la campagne depuis sa position élevée. Le bloc d’écurie se trouve entre les 2 enclos et il y a un autre étang faunique important qui fait partie du plus grand enclos, qui a environ 300 m de façade le long de la rivière Neet. Lavender Farm a des droits riverains sur ce tronçon de la rivière, ce qui inclut le droit de pêcher, avec de nombreuses truites à attraper. Les enfants de nos clients ont l’habitude de jouer « sur la plage » - une section sablonneuse où il est facile d’accéder pour patauger et jouer dans la rivière avec, vers le bord est du terrain, une « île » vers laquelle vous pouvez traverser, dont leurs enfants profitent surtout pendant les mois d’été. Un endroit idyllique pour élever votre famille ! Cet emplacement rural, situé au bout d’une voie privée avec seulement trois autres propriétés voisines, se trouve à environ 3 miles de la plage de sable et de surf de Widemouth Bay et de superbes promenades au sommet des falaises le long de cette partie de la côte. Le village pittoresque de Marhamchurch est à 2 miles avec un magasin géré par la communauté, une école primaire de comté et une maison publique, avec Bude, la station balnéaire populaire à seulement 2 miles. Bude dispose d’un large éventail d’installations commerciales, éducatives et récréatives et se trouve le long de la principale autoroute atlantique A39, créant un bon accès au sud à Newquay et son aéroport et au nord, via les villes de Bideford et Barnstaple, à la route de liaison nord du Devon menant à la M5, Bristol et au-delà. Services Réseaux électriques, Eau privée, Drainage privé via une fosse septique. Taxe d’habitation G Tenure - Freehold EPC D Salle de jeux 17'11 » x 6'7 » (5,46m x 2m).Salon 17'11 » x 55'7 » (5,46m x 16,94m).Cuisine/salle à manger 34'8 » x 17'5 » (10,57m x 5,3m).Buanderie 10'1 » x 10'3 » (3,07 m x 3,12 m).Piscine 30'11 » x 17'5 » (9,42m x 5,3m).Chambre principale 17'11"x 19'11 » (5.46mx 6.07m).Chambre 2 13'6 » x 17'5 » (4.11m x 5.3m).Chambre 3 13'6 » x 20'2 » (4.11m x 6.15m).Salon/Cuisine 14'2"x 17'5 » (4.32mx 5.3m).Chambre 1 16'5 » x 17'5 » (5m x 5.3m).Nous vous rencontrerons à l’entrée de la plage de Widemouth Bay et vous pourrez nous suivre jusqu’à la propriété.
Features:
- Garden