EUR 915.119
3 k
3 slk
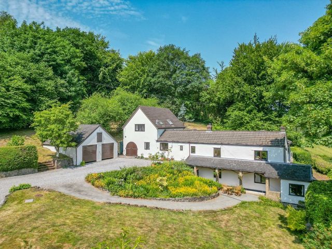
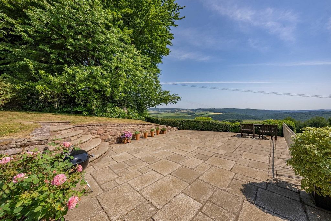
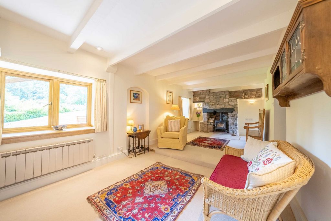
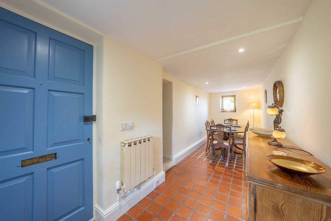
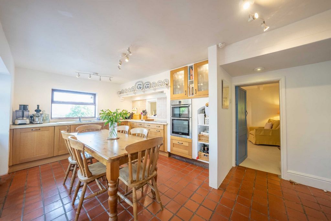
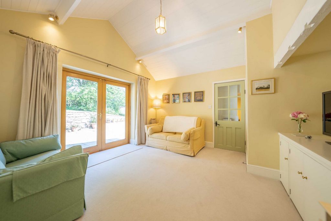
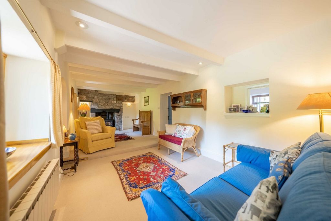
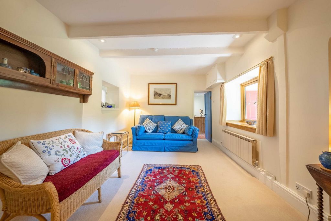
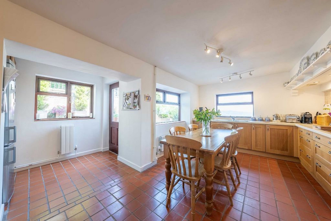
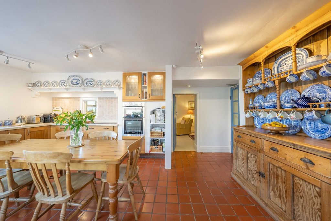
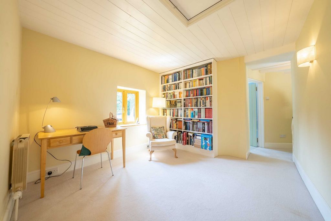
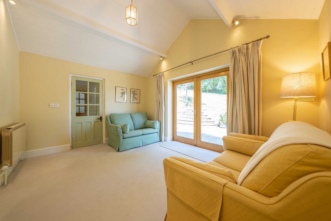
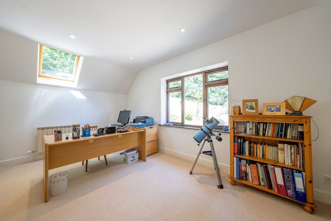
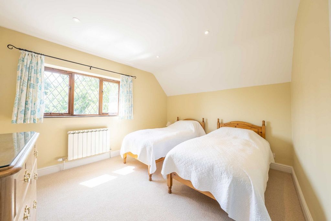
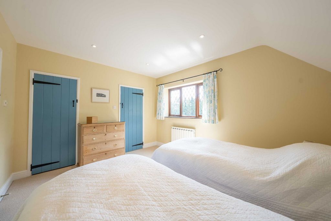
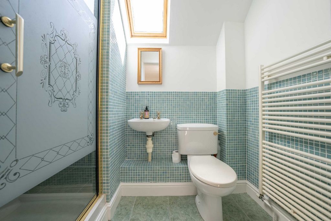
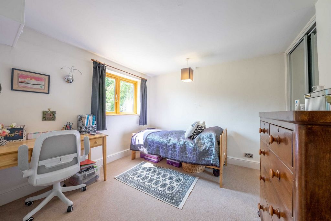
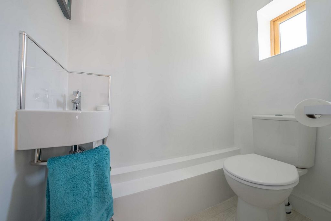
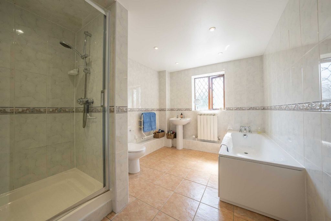
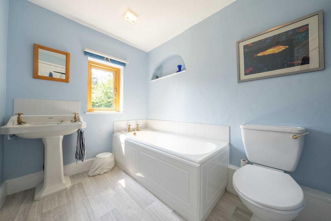
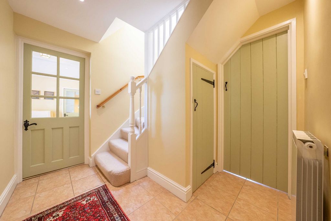
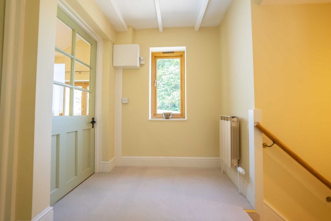
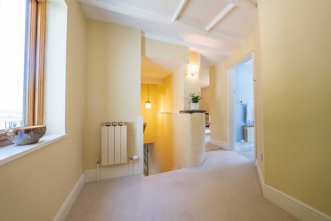
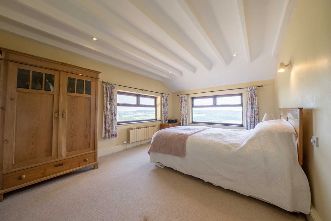
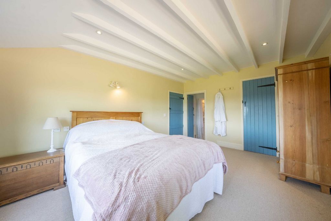
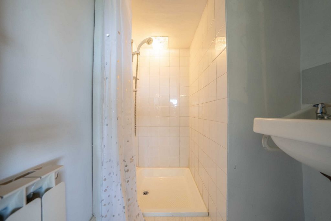
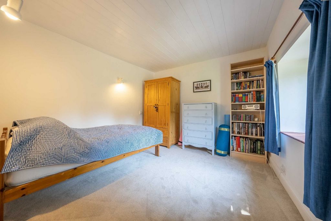
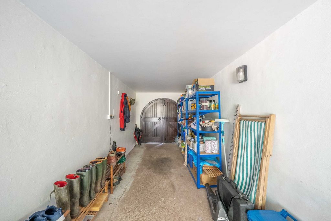
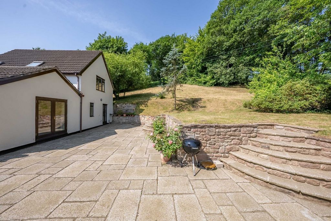
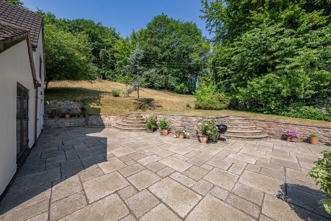
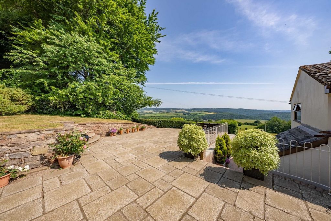
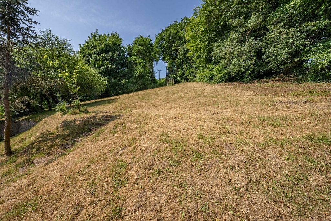
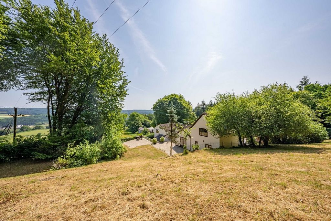
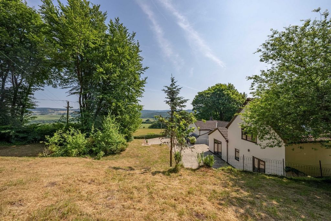
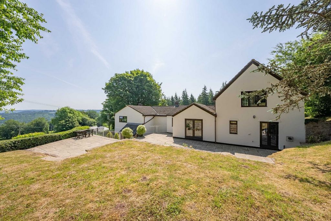
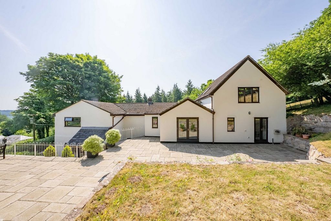
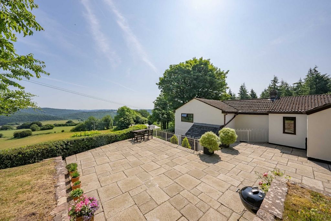
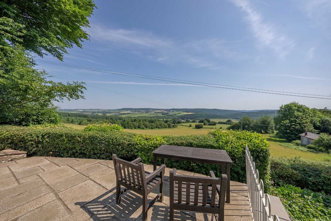
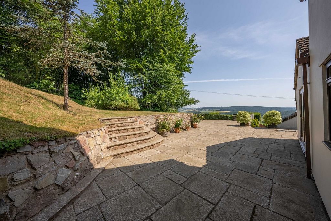
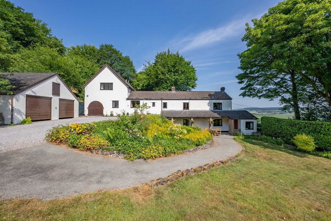
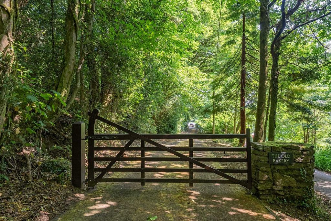
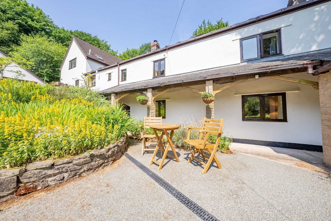
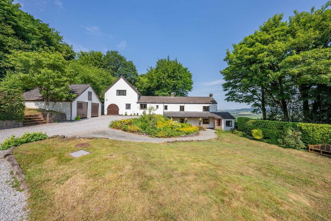
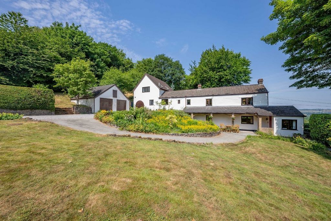
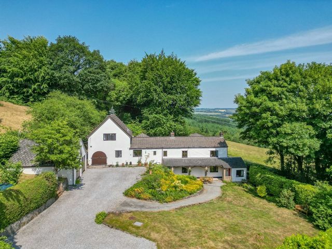
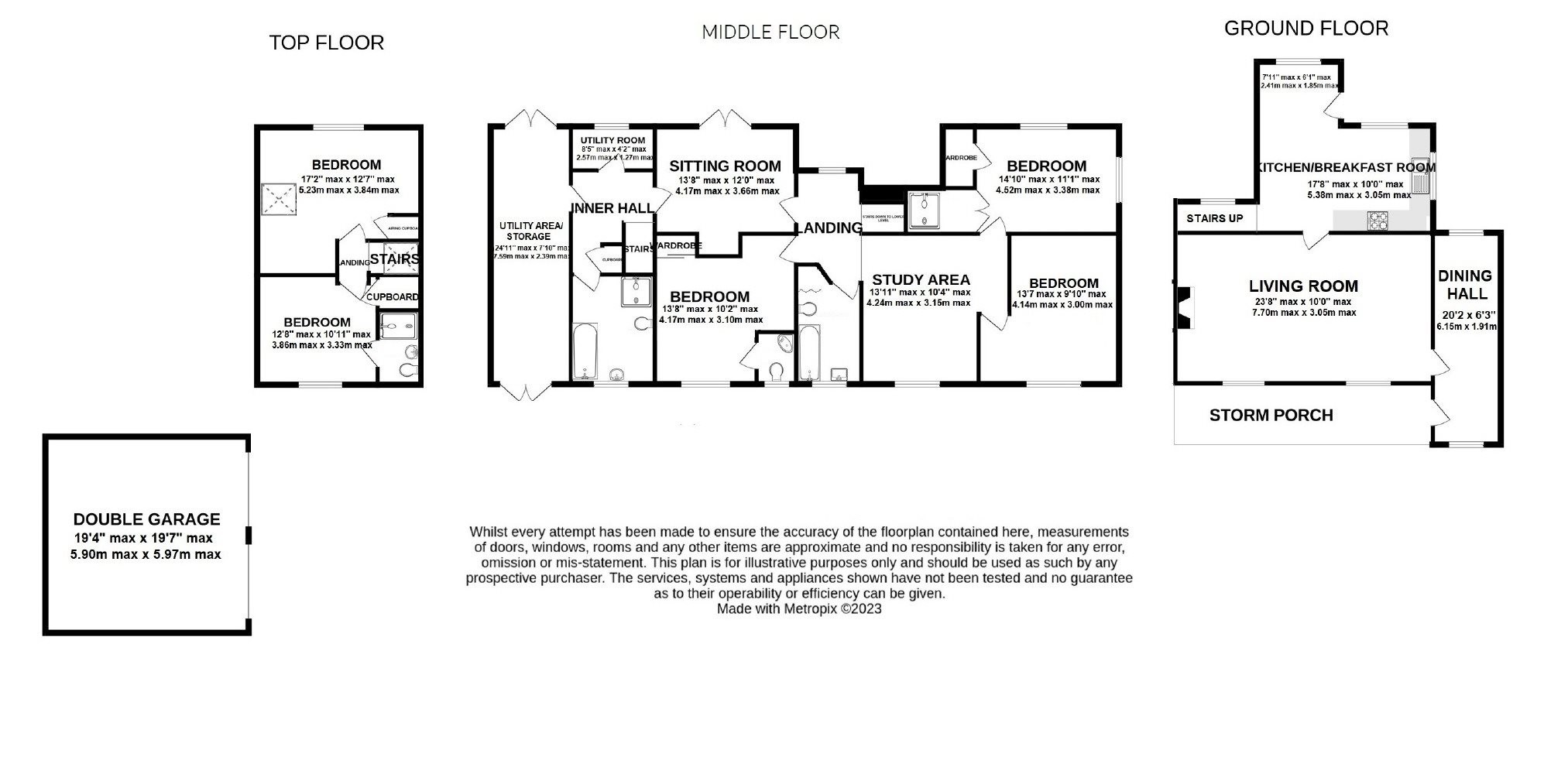
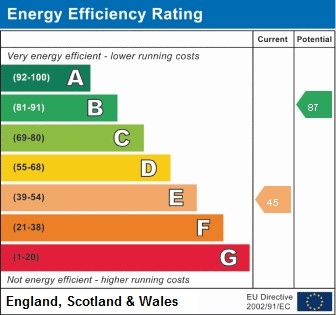
Features:
- Parking
- Garage Meer bekijken Minder bekijken This captivating, five-bedroom country property has cottagey charm, fresh, contemporary appeal and an incomparable long distance outlook over the Wye Valley. What makes this house special is the setting and the views. From the terrace at the back of the house you look towards Trellech on a clear day you can see the spire of Trellech Church - and then you can see 160 degrees all the way round to the eastern bank of the Wye above Tintern. For me, it was the first thing that drew me to the house and second was the setting, almost at the end of a no through road, where it is completely private and not overlooked. The Old Bakery has been sympathetically and extensively extended over many years, changing it from a cosy two-up, two down cottage to create a spacious and attractive home. It has been maintained in excellent condition by the vendors, who bought it 31 years ago and have had a wonderful family life there. It benefits from the loveliest of locations, with 0.63 acres of gardens and wonderful woodland walks from the doorstep. It is within walking distance of the sought-after village of Devauden, a vibrant and sociable community, well served by both a village shop and a garage, with a village hall. A variety of clubs and activities and a lively programme of village events, including an annual music festival. An ideal family home, The Old Bakery is in the catchment for Shirenewton Primary School, which has an excellent reputation. There are further educational establishments in Chepstow (4 miles) and those in Monmouth (12 miles) include the independent Haberdashers Monmouth Schools. The market towns of Monmouth and Chepstow provide a range of leisure facilities, independent shops, cafes and restaurants. Both have an M&S Foodhall and in Monmouth there is a Waitrose. The Old Bakery is also a convenient base for commuters, with good access to the motorway network, bringing Bristol, Newport and Cardiff within easy reach. There are intercity trains to London from Newport and Bristol Parkway and international flights from Bristol and Cardiff airports. STEP INSIDE:- - At the end of a peaceful, no-through country road, a wooden five bar gate opens onto a tree-lined tarmac lane, which leads to the property. There is a large gravelled parking area in front of a detached double garage and a wide pathway leads down to the main entrance door, set under a long storm porch.The main door opens to a charming quarry tiled hall, which doubles as a dining room. A door leads through to the characterful living room, part of the original cottage. The beams in this room, as elsewhere, have been painted white to give an airy, contemporary feel. There is a feature fireplace, believed to have been constructed from reclaimed stone from the property, with an old wooden mantel beam. The fireplace houses a Jotul woodburning stove. Because the old part of the house has such thick stone walls, this room is always cool in summer and lovely and in winter it is really comfy and cosy. From the living room there is a door to the kitchen, which, like the dining hall, has a quarry tiled floor. It is fitted with a range of wooden/wood effect kitchen units with Bosch integrated appliances and a freestanding AEG fridge freezer. In the centre of the room there is plenty of space for a breakfast table. The kitchen has a door to back garden where steps lead up to the generous rear terrace, which takes advantage of the Wye Valley outlook and makes a fantastic outdoor entertaining space. From the kitchen, two large windows overlook the back of the house whilst there's another window over the sink, looking towards the Wye Valley, with the sort of view which must make washing up sheer pleasure!Stairs lead up from the kitchen to a small landing, which widens out into a large study area, with a window to the front of the property. From the landing, a door opens to a sitting room, with French doors directly to the rear terrace. On this floor, there are also two well-presented bathrooms, both with baths and one with a separate shower cubicle. There is a bedroom with an ensuite WC, a further bedroom overlooking the front of the house and a principal bedroom with stunning views of the Wye Valley. This lovely room has an ensuite shower and a walk-in wardrobe. From the upstairs sitting room there is a door to an inner landing, off which there is a useful utility room. There is also a door to a long utility and storage area which runs from the front of the house to the back. This has double arched doors to the front and French doors to the back garden. From the inner landing, stairs rise to a further floor, above the long utility/storage area, where there are two bedrooms, one with an ensuite shower room. The vendors added these rooms in 2001 by raising the pitch of the roof at the west end of the house. One of these rooms is currently used as a home office. The property has hardwood double glazed windows throughout and the Worcester Bosch boiler was replaced in 2019. Outside - The property is built to fit the contours of a hillside, which explains the different internal levels. The sloping gardens at the back have been landscaped to provide a large, paved terrace which takes full advantage of the Wye Valley views. It is a big space, very good for barbeques and entertaining and excellent for a gin and tonic after work. Curved stone steps lead up from the terrace to a sloping grassed area, interspersed with mature trees and shrubs. From the front of the property, there are views over fields and wooded countryside. In front of the parking area there is a large flower bed and a sloping lawn. A path leads down from the parking area to the attractive storm porch, probably built in the 1920s, with a tiled roof and wooden supports. In front of this is a seating area. In the early spring it makes a nice place to sit, because it is south facing and sheltered from the wind. Viewings Please make sure you have viewed all of the marketing material to avoid any unnecessary physical appointments. Pay particular attention to the floorplan, dimensions, video (if there is one) as well as the location marker. In order to offer flexible appointment times, we have a team of dedicated Viewings Specialists who will show you around. Whilst they know as much as possible about each property, in-depth questions may be better directed towards the Sales Team in the office. If you would rather a ‘virtual viewing’ where one of the team shows you the property via a live streaming service, please just let us know. Selling? We offer free Market Appraisals or Sales Advice Meetings without obligation. Find out how our award winning service can help you achieve the best possible result in the sale of your property. Legal You may download, store and use the material for your own personal use and research. You may not republish, retransmit, redistribute or otherwise make the material available to any party or make the same available on any website, online service or bulletin board of your own or of any other party or make the same available in hard copy or in any other media without the website owner's express prior written consent. The website owner's copyright must remain on all reproductions of material taken from this website.
Features:
- Parking
- Garage Dieses fesselnde Landhaus mit fünf Schlafzimmern hat rustikalen Charme, frische, moderne Ausstrahlung und einen unvergleichlichen Fernblick über das Wye Valley. Was dieses Haus besonders macht, ist die Lage und die Aussicht. Von der Terrasse auf der Rückseite des Hauses blicken Sie in Richtung Trellech, an einem klaren Tag können Sie den Turm der Trellech-Kirche sehen - und dann können Sie um 160 Grad bis zum Ostufer des Wye oberhalb von Tintern sehen. Für mich war es das erste, was mich zu dem Haus zog, und zweitens war die Lage, fast am Ende einer Durchgangsstraße, wo es völlig privat ist und nicht übersehen wird. Die Alte Bäckerei wurde über viele Jahre hinweg liebevoll und umfangreich erweitert und von einem gemütlichen Ferienhaus mit zwei Sitzen und zwei Häusern in ein geräumiges und attraktives Zuhause verwandelt. Es wurde von den Verkäufern, die es vor 31 Jahren gekauft haben und dort ein wunderbares Familienleben hatten, in ausgezeichnetem Zustand gehalten. Es profitiert von den schönsten Lagen, mit 0,63 Hektar Gärten und wunderbaren Waldspaziergängen vor der Haustür. Es ist nur wenige Gehminuten vom begehrten Dorf Devauden entfernt, einer lebendigen und geselligen Gemeinde, die sowohl von einem Dorfladen als auch von einer Garage mit einem Dorfhaus gut bedient wird. Eine Vielzahl von Clubs und Aktivitäten sowie ein lebhaftes Programm an Dorfveranstaltungen, darunter ein jährliches Musikfestival. The Old Bakery ist ein ideales Einfamilienhaus und befindet sich im Einzugsgebiet der Shirenewton Primary School, die einen ausgezeichneten Ruf genießt. Es gibt weitere Bildungseinrichtungen in Chepstow (4 Meilen) und die in Monmouth (12 Meilen) umfassen die unabhängigen Haberdashers Monmouth Schools. Die Marktstädte Monmouth und Chepstow bieten eine Reihe von Freizeiteinrichtungen, unabhängigen Geschäften, Cafés und Restaurants. Beide haben eine M&S Foodhall und in Monmouth gibt es eine Waitrose. Die Old Bakery ist auch ein bequemer Ausgangspunkt für Pendler, mit guter Anbindung an das Autobahnnetz, wodurch Bristol, Newport und Cardiff leicht zu erreichen sind. Es gibt Intercity-Züge von Newport und Bristol Parkway nach London und internationale Flüge von den Flughäfen Bristol und Cardiff. TRETEN SIE EIN:- - Am Ende einer ruhigen, nicht durchgehenden Landstraße öffnet sich ein hölzernes Tor mit fünf Stangen auf eine von Bäumen gesäumte Asphaltstraße, die zum Grundstück führt. Es gibt einen großen geschotterten Parkplatz vor einer freistehenden Doppelgarage und ein breiter Weg führt hinunter zur Haupteingangstür, die sich unter einer langen Sturmveranda befindet.Die Haupttür öffnet sich zu einer charmanten, mit Steinbrüchen gefliesten Halle, die gleichzeitig als Esszimmer dient. Eine Tür führt in das charaktervolle Wohnzimmer, das Teil des ursprünglichen Ferienhauses ist. Die Balken in diesem Raum, wie auch anderswo, wurden weiß gestrichen, um ein luftiges, zeitgemäßes Gefühl zu vermitteln. Es gibt einen Kamin, von dem angenommen wird, dass er aus wiedergewonnenem Stein aus dem Anwesen gebaut wurde, mit einem alten hölzernen Kaminbalken. Der Kamin beherbergt einen Jotul-Holzofen. Da der alte Teil des Hauses so dicke Steinmauern hat, ist dieses Zimmer im Sommer immer kühl und schön und im Winter ist es wirklich gemütlich und gemütlich. Vom Wohnzimmer aus gelangt man durch eine Tür in die Küche, die wie das Esszimmer einen Steinbruchfliesenboden hat. Es ist mit einer Reihe von Küchenzeilen in Holz-/Holzoptik mit integrierten Bosch-Geräten und einem freistehenden AEG-Kühlschrank mit Gefrierfach ausgestattet. In der Mitte des Raumes ist viel Platz für einen Frühstückstisch. Die Küche verfügt über eine Tür zum hinteren Garten, wo Stufen zur großzügigen hinteren Terrasse führen, die den Blick auf das Wye Valley nutzt und einen fantastischen Unterhaltungsraum im Freien darstellt. Von der Küche aus blicken zwei große Fenster auf die Rückseite des Hauses, während es ein weiteres Fenster über dem Waschbecken mit Blick auf das Wye Valley gibt, mit der Art von Aussicht, die den Abwasch zum reinen Vergnügen machen muss!Eine Treppe führt von der Küche zu einem kleinen Treppenabsatz, der sich zu einem großen Arbeitsbereich mit einem Fenster zur Vorderseite des Grundstücks erweitert. Vom Treppenabsatz aus öffnet sich eine Tür zu einem Wohnzimmer mit französischen Türen direkt zur hinteren Terrasse. Auf dieser Etage befinden sich auch zwei gut präsentierte Badezimmer, beide mit Badewanne und eines mit separater Duschkabine. Es gibt ein Schlafzimmer mit eigenem WC, ein weiteres Schlafzimmer mit Blick auf die Vorderseite des Hauses und ein Hauptschlafzimmer mit herrlichem Blick auf das Wye Valley. Dieses schöne Zimmer verfügt über ein eigenes Bad mit Dusche und einen begehbaren Kleiderschrank. Vom Wohnzimmer im Obergeschoss führt eine Tür zu einem inneren Treppenabsatz, von dem aus sich ein nützlicher Hauswirtschaftsraum befindet. Es gibt auch eine Tür zu einem langen Hauswirtschafts- und Abstellraum, der von der Vorderseite des Hauses nach hinten verläuft. Dies hat doppelte Bogentüren nach vorne und französische Türen zum hinteren Garten. Vom inneren Treppenabsatz führt eine Treppe in eine weitere Etage, über dem langen Hauswirtschafts-/Abstellraum, wo sich zwei Schlafzimmer befinden, eines davon mit eigenem Duschbad. Die Verkäufer fügten diese Räume im Jahr 2001 hinzu, indem sie die Dachneigung am westlichen Ende des Hauses erhöhten. Einer dieser Räume wird derzeit als Homeoffice genutzt. Das Anwesen verfügt über doppelt verglaste Hartholzfenster und der Worcester-Bosch-Kessel wurde 2019 ersetzt. Außen - Das Anwesen ist so gebaut, dass es sich den Konturen eines Hügels anpasst, was die verschiedenen inneren Ebenen erklärt. Die abfallenden Gärten auf der Rückseite wurden angelegt, um eine große, gepflasterte Terrasse zu bieten, die den Blick auf das Wye Valley voll ausnutzt. Es ist ein großer Raum, sehr gut zum Grillen und zur Unterhaltung und hervorragend für einen Gin Tonic nach der Arbeit. Geschwungene Steinstufen führen von der Terrasse hinauf zu einer abfallenden Rasenfläche, die mit alten Bäumen und Sträuchern durchsetzt ist. Von der Vorderseite des Grundstücks aus haben Sie einen Blick über Felder und bewaldete Landschaften. Vor dem Parkplatz befindet sich ein großes Blumenbeet und eine abfallende Rasenfläche. Vom Parkplatz führt ein Weg hinunter zum attraktiven, wahrscheinlich in den 1920er Jahren erbauten Sturmvorbau mit Ziegeldach und Holzstützen. Davor befindet sich eine Sitzecke. Im zeitigen Frühjahr ist es ein schöner Platz zum Sitzen, da es nach Süden ausgerichtet und windgeschützt ist. Vorführungen Bitte stellen Sie sicher, dass Sie sich das gesamte Marketingmaterial angesehen haben, um unnötige physische Termine zu vermeiden. Achten Sie besonders auf den Grundriss, die Abmessungen, das Video (falls vorhanden) sowie die Standortmarkierung. Um flexible Terminzeiten anbieten zu können, haben wir ein Team von engagierten Besichtigungsspezialisten, die Sie herumführen. Während sie so viel wie möglich über jede Immobilie wissen, können tiefergehende Fragen besser an das Verkaufsteam im Büro gerichtet werden. Wenn Sie eine "virtuelle Besichtigung" bevorzugen, bei der Ihnen ein Mitglied des Teams die Immobilie über einen Live-Streaming-Dienst zeigt, lassen Sie es uns bitte einfach wissen. Verkaufend? Wir bieten kostenlose und unverbindliche Markteinschätzungen oder Beratungsgespräche an. Finden Sie heraus, wie unser preisgekrönter Service Ihnen helfen kann, das bestmögliche Ergebnis beim Verkauf Ihrer Immobilie zu erzielen. Rechtlich Sie dürfen das Material für Ihren persönlichen Gebrauch und Ihre Recherche herunterladen, speichern und verwenden. Es ist Ihnen nicht gestattet, das Material ohne die ausdrückliche vorherige schriftliche Zustimmung des Website-Eigentümers erneut zu veröffentlichen, weiterzuleiten, weiterzuverteilen oder anderweitig Dritten zur Verfügung zu stellen oder es auf einer Website, einem Online-Dienst oder einem Bulletin Board von Ihnen oder einer anderen Partei zur Verfügung zu stellen oder es in Papierform oder in einem anderen Medium zur Verfügung zu stellen. Das Urheberrecht des Website-Inhabers muss bei allen Reproduktionen von Material von dieser Website verbleiben.
Features:
- Parking
- Garage Ta urzekająca posiadłość z pięcioma sypialniami ma wiejski urok, świeży, współczesny urok i niezrównany widok na dolinę Wye. To, co czyni ten dom wyjątkowym, to otoczenie i widoki. Z tarasu na tyłach domu patrzy się w kierunku Trellech, w pogodny dzień widać iglicę kościoła Trellech - a następnie można zobaczyć 160 stopni dookoła aż do wschodniego brzegu Wye powyżej Tintern. Dla mnie była to pierwsza rzecz, która przyciągnęła mnie do domu, a drugą było otoczenie, prawie na końcu drogi bez przejazdu, gdzie jest całkowicie prywatny i nie można go przeoczyć. Stara Piekarnia została sympatycznie i gruntownie rozbudowana przez wiele lat, zmieniając ją z przytulnego domku z dwoma piętrami i dwoma puchami, aby stworzyć przestronny i atrakcyjny dom. Jest utrzymywany w doskonałym stanie przez sprzedawców, którzy kupili go 31 lat temu i wiodą tam wspaniałe życie rodzinne. Korzysta z najpiękniejszych lokalizacji, z ogrodami o powierzchni 0,63 akra i wspaniałymi spacerami po lesie od progu. Znajduje się w odległości spaceru od poszukiwanej wioski Devauden, tętniącej życiem i towarzyskiej społeczności, dobrze obsługiwanej zarówno przez wiejski sklep, jak i garaż z ratuszem. Różnorodne kluby i zajęcia oraz żywy program imprez wiejskich, w tym coroczny festiwal muzyczny. Idealny dom rodzinny, The Old Bakery znajduje się w zasięgu Shirenewton Primary School, która cieszy się doskonałą reputacją. Kolejne placówki edukacyjne znajdują się w Chepstow (4 mile), a te w Monmouth (12 mil) obejmują niezależne Haberdashers Monmouth Schools. Miasta targowe Monmouth i Chepstow oferują szereg obiektów rekreacyjnych, niezależnych sklepów, kawiarni i restauracji. Oba mają M&S Foodhall, a w Monmouth znajduje się Waitrose. Old Bakery jest również dogodną bazą wypadową dla osób dojeżdżających do pracy, z dobrym dostępem do sieci autostrad, dzięki czemu Bristol, Newport i Cardiff są w zasięgu ręki. Istnieją pociągi międzymiastowe do Londynu z Newport i Bristol Parkway oraz loty międzynarodowe z lotnisk w Bristolu i Cardiff. WEJDŹ DO ŚRODKA:- - Na końcu spokojnej, nieprzelotowej wiejskiej drogi, drewniana brama z pięcioma prętami otwiera się na wysadzaną drzewami asfaltową drogę, która prowadzi do posiadłości. Przed wolnostojącym garażem dwustanowiskowym znajduje się duży żwirowany parking, a szeroka ścieżka prowadzi w dół do głównych drzwi wejściowych, ustawionych pod długim gankiem burzowym.Główne drzwi otwierają się na uroczą salę wyłożoną kafelkami, która służy również jako jadalnia. Drzwi prowadzą do charakterystycznego salonu, będącego częścią oryginalnego domku. Belki w tym pomieszczeniu, podobnie jak w innych miejscach, zostały pomalowane na biało, aby nadać im przestronny, współczesny charakter. Znajduje się tam kominek, który prawdopodobnie został zbudowany z kamienia odzyskanego z posiadłości, ze starą drewnianą belką kominkową. W kominku znajduje się piec opalany drewnem Jotul. Ponieważ stara część domu ma tak grube kamienne ściany, ten pokój jest zawsze chłodny latem i piękny, a zimą jest naprawdę wygodny i przytulny. Z salonu prowadzą drzwi do kuchni, która podobnie jak jadalnia ma podłogę wyłożoną kafelkami. Jest on wyposażony w szereg szafek kuchennych z efektem drewna, zintegrowanymi urządzeniami Bosch i wolnostojącą chłodziarko-zamrażarką AEG. Na środku pokoju jest dużo miejsca na stół śniadaniowy. Kuchnia ma drzwi do ogrodu z tyłu, gdzie schody prowadzą na obszerny tylny taras, który wykorzystuje widok na Wye Valley i tworzy fantastyczną przestrzeń rozrywkową na świeżym powietrzu. Z kuchni dwa duże okna wychodzą na tył domu, a drugie okno nad zlewem, z widokiem na dolinę Wye, z widokiem, który musi sprawić, że zmywanie naczyń będzie czystą przyjemnością!Schody prowadzą z kuchni do małego podestu, który rozszerza się na dużą część gabinetu, z oknem od frontu posiadłości. Z podestu drzwi otwierają się na salon, a francuskie drzwi bezpośrednio na tylny taras. Na tym piętrze znajdują się również dwie dobrze prezentujące się łazienki, obie z wannami i jedna z osobną kabiną prysznicową. Do dyspozycji Gości jest sypialnia z łazienką WC, kolejna sypialnia z widokiem na front domu i główna sypialnia z przepięknym widokiem na dolinę Wye. Jest to uroczy pokój z łazienką z prysznicem i garderobą. Z salonu na piętrze prowadzą drzwi do wewnętrznego podestu, przy którym znajduje się przydatne pomieszczenie gospodarcze. Są też drzwi do długiego pomieszczenia gospodarczego i magazynowego, które biegnie od przodu domu do tyłu. Ma podwójne łukowe drzwi od frontu i francuskie drzwi do ogrodu z tyłu. Z wewnętrznego podestu schody wznoszą się na kolejne piętro, nad długą częścią gospodarczą/magazynową, gdzie znajdują się dwie sypialnie, jedna z łazienką z prysznicem. Sprzedawcy dodali te pokoje w 2001 roku, podnosząc nachylenie dachu na zachodnim krańcu domu. Jedno z tych pomieszczeń jest obecnie wykorzystywane jako biuro domowe. Nieruchomość posiada okna z podwójnymi szybami z twardego drewna, a kocioł Worcester Bosch został wymieniony w 2019 roku. Na zewnątrz - Nieruchomość jest zbudowana tak, aby pasowała do konturów zbocza wzgórza, co wyjaśnia różne poziomy wewnętrzne. Pochyłe ogrody z tyłu zostały zagospodarowane, aby zapewnić duży, wybrukowany taras, który w pełni wykorzystuje widoki na dolinę Wye. Jest to duża przestrzeń, bardzo dobra na grilla i rozrywkę oraz doskonała na gin z tonikiem po pracy. Zakrzywione kamienne schody prowadzą z tarasu na pochyły, porośnięty trawą obszar, przeplatany dojrzałymi drzewami i krzewami. Z frontu posiadłości roztacza się widok na pola i zalesioną okolicę. Przed parkingiem znajduje się duży klomb i pochyły trawnik. Ścieżka prowadzi w dół z parkingu do atrakcyjnego ganku burzowego, zbudowanego prawdopodobnie w latach dwudziestych XX wieku, z dachem krytym dachówką i drewnianymi podporami. Przed nim znajduje się część wypoczynkowa. Wczesną wiosną stanowi przyjemne miejsce do siedzenia, ponieważ jest skierowane na południe i osłonięte od wiatru. Oglądanie Upewnij się, że zapoznałeś się ze wszystkimi materiałami marketingowymi, aby uniknąć niepotrzebnych spotkań fizycznych. Zwróć szczególną uwagę na plan piętra, wymiary, wideo (jeśli jest), a także znacznik lokalizacji. Aby zaoferować elastyczne terminy wizyt, mamy zespół dedykowanych Specjalistów ds. Oglądania, którzy oprowadzą Cię po okolicy. Chociaż wiedzą jak najwięcej o każdej nieruchomości, szczegółowe pytania mogą być lepiej kierowane do zespołu sprzedaży w biurze. Jeśli wolisz "wirtualne oglądanie", podczas którego jeden z członków zespołu pokaże Ci nieruchomość za pośrednictwem usługi transmisji na żywo, po prostu daj nam znać. Sprzedaży? Oferujemy bezpłatne wyceny rynkowe lub spotkania doradcze dotyczące sprzedaży. Dowiedz się, w jaki sposób nasza wielokrotnie nagradzana usługa może pomóc Ci osiągnąć najlepszy możliwy wynik w sprzedaży Twojej nieruchomości. Legalny Użytkownik może pobierać, przechowywać i wykorzystywać materiały na własny użytek i w celach badawczych. Użytkownik nie może ponownie publikować, retransmitować, redystrybuować ani w inny sposób udostępniać materiałów żadnej stronie ani udostępniać ich na jakiejkolwiek stronie internetowej, w usłudze online lub na tablicy ogłoszeń własnej lub jakiejkolwiek innej strony, ani udostępniać ich w wersji papierowej lub na jakimkolwiek innym nośniku bez wyraźnej uprzedniej pisemnej zgody właściciela witryny. Prawa autorskie właściciela strony internetowej muszą pozostać na wszystkich reprodukcjach materiałów pobranych z tej witryny.
Features:
- Parking
- Garage Cette captivante propriété de campagne de cinq chambres a un charme cottage, un attrait frais et contemporain et une vue incomparable sur la vallée de la Wye. Ce qui rend cette maison spéciale, c’est le cadre et les vues. De la terrasse à l’arrière de la maison, vous regardez vers Trellech par temps clair, vous pouvez voir la flèche de l’église Trellech - puis vous pouvez voir à 160 degrés tout autour de la rive est de la Wye au-dessus de Tintern. Pour moi, c’est la première chose qui m’a attiré dans la maison et la seconde était le cadre, presque au bout d’une route sans issue, où c’est complètement privé et sans vis-à-vis. L’ancienne boulangerie a été agrandie avec sympathie et de manière extensive au fil des ans, la transformant d’un chalet confortable à deux étages, deux vers le bas pour créer une maison spacieuse et attrayante. Il a été maintenu en excellent état par les vendeurs, qui l’ont acheté il y a 31 ans et y ont eu une merveilleuse vie de famille. Il bénéficie des plus beaux emplacements, avec 0,63 acres de jardins et de magnifiques promenades dans les bois depuis le pas de la porte. Il est à distance de marche du village recherché de Devauden, une communauté dynamique et sociable, bien desservie par un magasin de village et un garage, avec une salle des fêtes. Une variété de clubs et d’activités et un programme animé d’événements dans le village, y compris un festival de musique annuel. Une maison familiale idéale, The Old Bakery se trouve dans le bassin de chalandise de l’école primaire Shirenewton, qui jouit d’une excellente réputation. Il y a d’autres établissements d’enseignement à Chepstow (4 miles) et ceux de Monmouth (12 miles) comprennent les écoles indépendantes Haberdashers Monmouth. Les bourgs de Monmouth et Chepstow offrent une gamme d’installations de loisirs, de boutiques indépendantes, de cafés et de restaurants. Les deux ont un M&S Foodhall et à Monmouth, il y a un Waitrose. L’Old Bakery est également un point de départ idéal pour les navetteurs, avec un bon accès au réseau autoroutier, permettant d’accéder facilement à Bristol, Newport et Cardiff. Il y a des trains interurbains pour Londres depuis Newport et Bristol Parkway et des vols internationaux depuis les aéroports de Bristol et de Cardiff. ENTREZ À L’INTÉRIEUR :- - Au bout d’une route de campagne paisible et sans issue, une porte en bois à cinq barres s’ouvre sur une allée goudronnée bordée d’arbres, qui mène à la propriété. Il y a une grande aire de stationnement gravillonnée devant un garage double détaché et un large chemin mène à la porte d’entrée principale, située sous un long porche anti-tempête.La porte principale s’ouvre sur un charmant hall carrelé de carrière, qui sert également de salle à manger. Une porte mène au salon de caractère, qui fait partie du chalet d’origine. Les poutres de cette pièce, comme d’ailleurs, ont été peintes en blanc pour donner une sensation aérée et contemporaine. Il y a une cheminée, qui aurait été construite à partir de pierres récupérées de la propriété, avec une vieille poutre de cheminée en bois. La cheminée abrite un poêle à bois Jotul. Parce que la partie ancienne de la maison a des murs en pierre si épais, cette chambre est toujours fraîche en été et belle et en hiver, elle est vraiment confortable et confortable. Du salon, il y a une porte vers la cuisine, qui, comme la salle à manger, a un sol carrelé en carrière. Il est équipé d’une gamme de meubles de cuisine en bois/effet bois avec des appareils intégrés Bosch et d’un réfrigérateur-congélateur AEG autoportant. Au centre de la pièce, il y a beaucoup d’espace pour une table de petit-déjeuner. La cuisine dispose d’une porte donnant sur le jardin arrière où des marches mènent à la généreuse terrasse arrière, qui profite de la vue sur la vallée de la Wye et constitue un fantastique espace de divertissement en plein air. De la cuisine, deux grandes fenêtres donnent sur l’arrière de la maison tandis qu’il y a une autre fenêtre au-dessus de l’évier, donnant sur la vallée de la Wye, avec le genre de vue qui doit faire de la vaisselle un pur plaisir !Des escaliers mènent de la cuisine à un petit palier, qui s’élargit en un grand bureau, avec une fenêtre à l’avant de la propriété. Depuis le palier, une porte s’ouvre sur un salon, avec des portes-fenêtres donnant directement sur la terrasse arrière. À cet étage, il y a également deux salles de bains bien présentées, toutes deux avec baignoire et une avec cabine de douche séparée. Il y a une chambre avec un WC attenant, une autre chambre donnant sur l’avant de la maison et une chambre principale avec une vue imprenable sur la vallée de la Wye. Cette belle chambre dispose d’une douche attenante et d’un dressing. Du salon à l’étage, il y a une porte menant à un palier intérieur, à côté duquel se trouve une buanderie utile. Il y a aussi une porte menant à une longue buanderie et à un espace de stockage qui s’étend de l’avant de la maison à l’arrière. Celui-ci a des portes cintrées doubles à l’avant et des portes-fenêtres donnant sur le jardin arrière. Depuis le palier intérieur, des escaliers montent à un étage supplémentaire, au-dessus de la longue buanderie / espace de stockage, où se trouvent deux chambres, dont une avec une salle de douche attenante. Les vendeurs ont ajouté ces pièces en 2001 en augmentant la pente du toit à l’extrémité ouest de la maison. L’une de ces pièces est actuellement utilisée comme bureau à domicile. La propriété dispose de fenêtres à double vitrage en bois franc et la chaudière Worcester Bosch a été remplacée en 2019. Extérieur - La propriété est construite pour épouser les contours d’une colline, ce qui explique les différents niveaux intérieurs. Les jardins en pente à l’arrière ont été aménagés pour offrir une grande terrasse pavée qui profite pleinement de la vue sur la vallée de la Wye. C’est un grand espace, très bon pour les barbecues et les réceptions et excellent pour un gin tonic après le travail. Des marches en pierre incurvées mènent de la terrasse à une zone gazonnée en pente, entrecoupée d’arbres et d’arbustes matures. De l’avant de la propriété, il y a une vue sur les champs et la campagne boisée. Devant le parking, il y a un grand parterre de fleurs et une pelouse en pente. Un chemin descend du parking jusqu’à l’attrayant porche anti-tempête, probablement construit dans les années 1920, avec un toit en tuiles et des supports en bois. Devant se trouve un coin salon. Au début du printemps, c’est un endroit agréable pour s’asseoir, car il est orienté au sud et à l’abri du vent. Visionnements Assurez-vous d’avoir consulté tout le matériel de marketing afin d’éviter tout rendez-vous physique inutile. Portez une attention particulière au plan d’étage, aux dimensions, à la vidéo (s’il y en a une) ainsi qu’au marqueur d’emplacement. Afin d’offrir des horaires de rendez-vous flexibles, nous disposons d’une équipe de spécialistes des visites dédiés qui vous feront visiter les lieux. Bien qu’ils en sachent le plus possible sur chaque propriété, les questions approfondies peuvent être mieux adressées à l’équipe de vente du bureau. Si vous préférez une « visite virtuelle » où l’un des membres de l’équipe vous montre la propriété via un service de diffusion en direct, veuillez nous le faire savoir. Vente? Nous proposons des évaluations de marché gratuites ou des réunions de conseil en vente sans engagement. Découvrez comment notre service primé peut vous aider à obtenir le meilleur résultat possible lors de la vente de votre propriété. Légal Vous pouvez télécharger, stocker et utiliser le matériel pour votre usage personnel et vos recherches. Vous ne pouvez pas republier, retransmettre, redistribuer ou autrement mettre le matériel à la disposition d’une partie ou le rendre disponible sur un site Web, un service en ligne ou un tableau d’affichage de votre propre ou de toute autre partie, ou le rendre disponible en version papier ou dans tout autre support sans le consentement écrit préalable exprès du propriétaire du site Web. Le droit d’auteur du propriétaire du site Web doit rester sur toutes les reproductions de matériel tiré de ce site Web.
Features:
- Parking
- Garage