EUR 3.917.358
3 k
5 slk

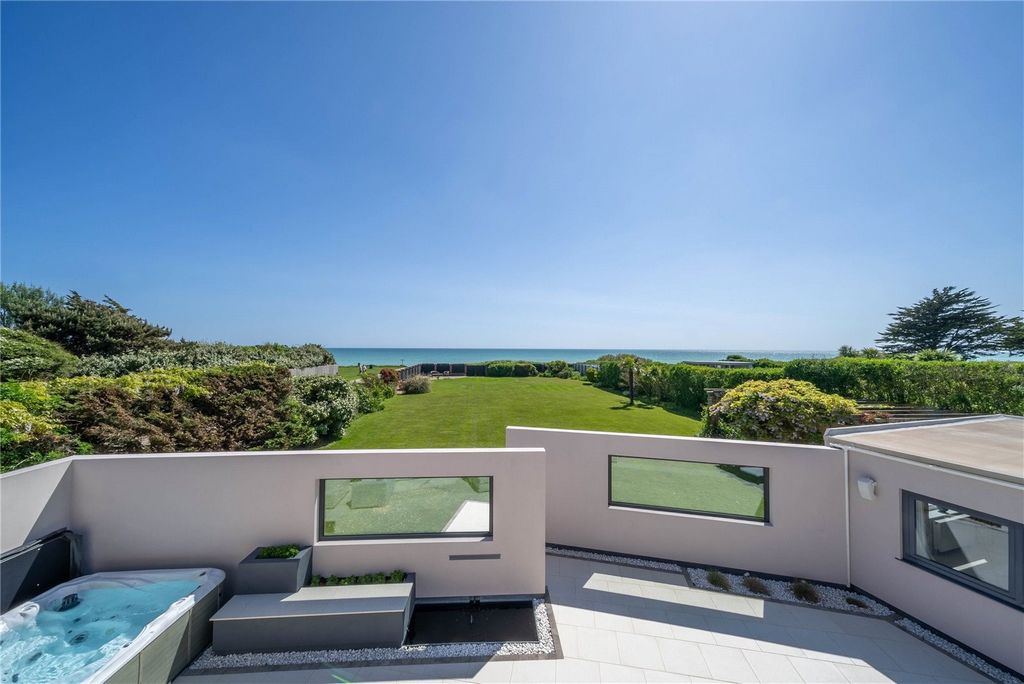


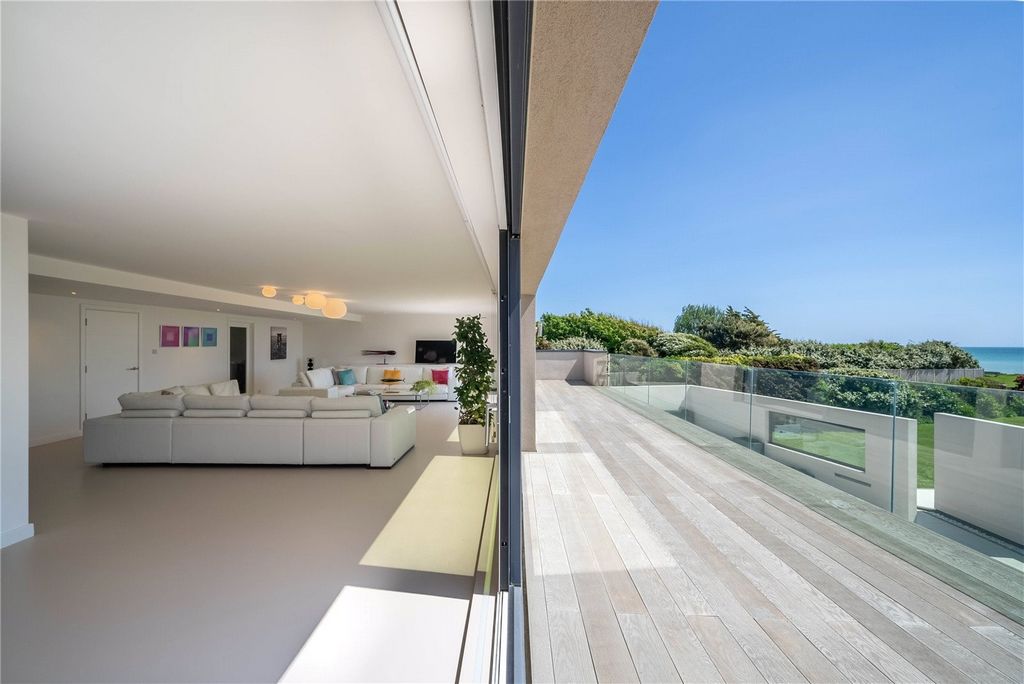


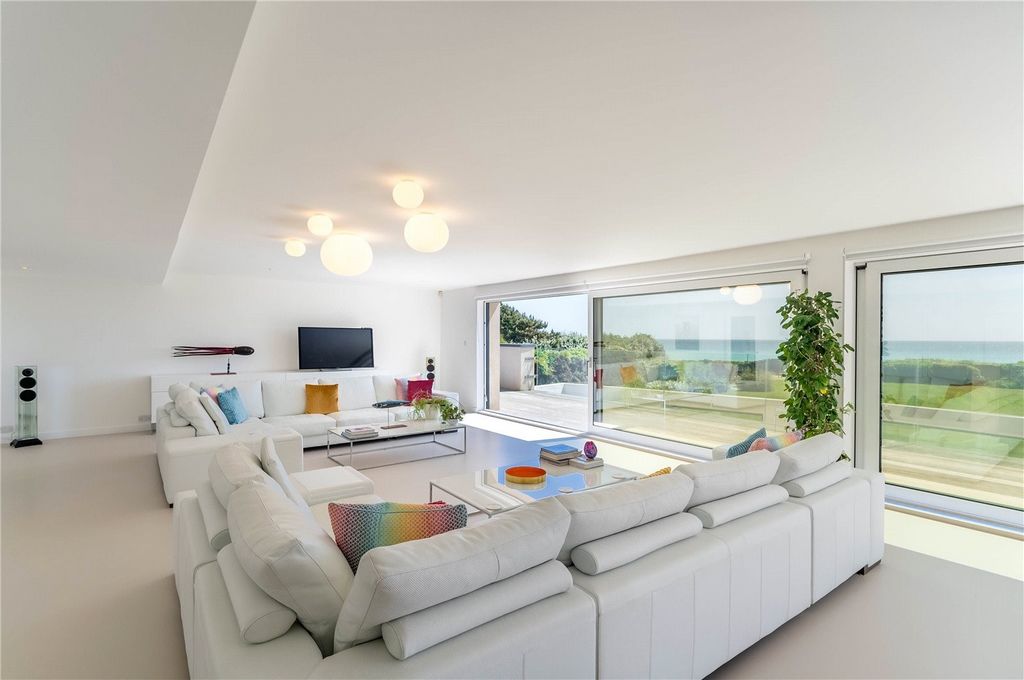

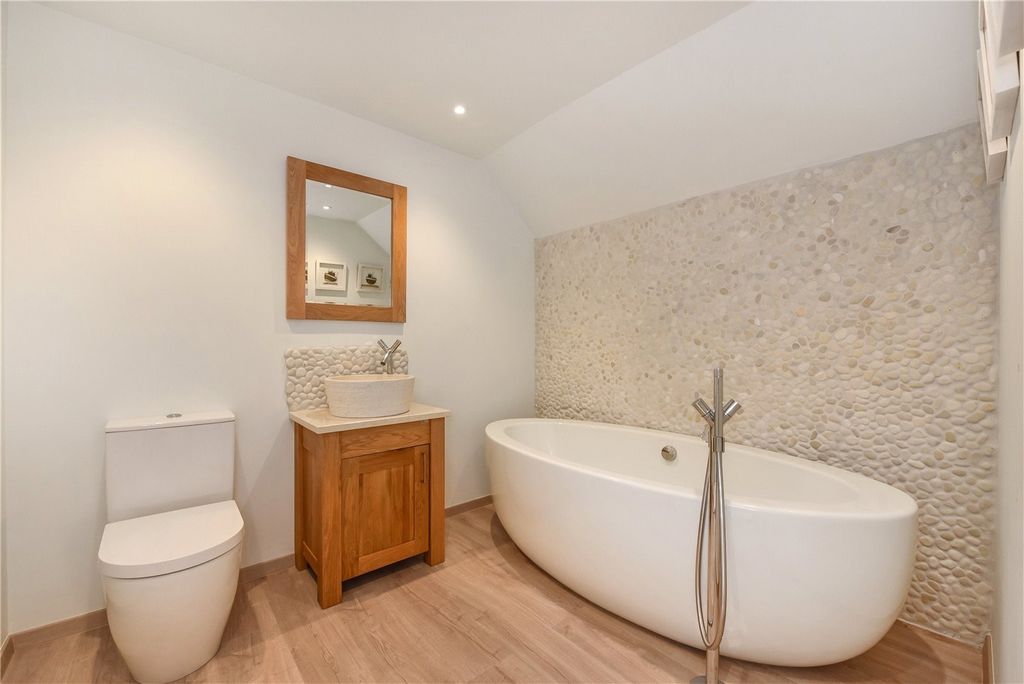



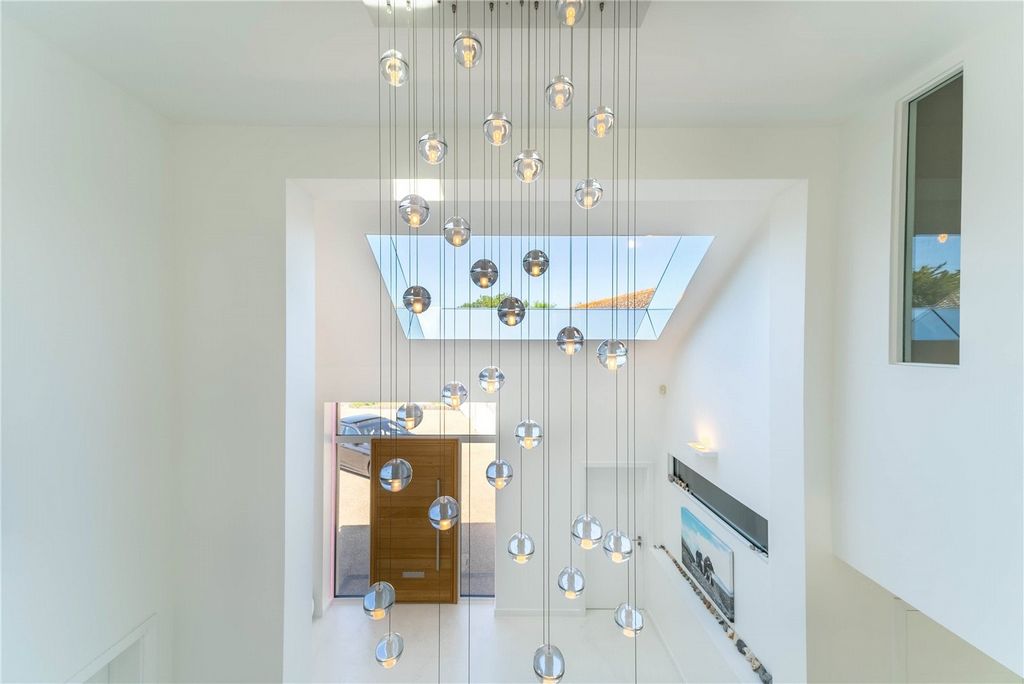


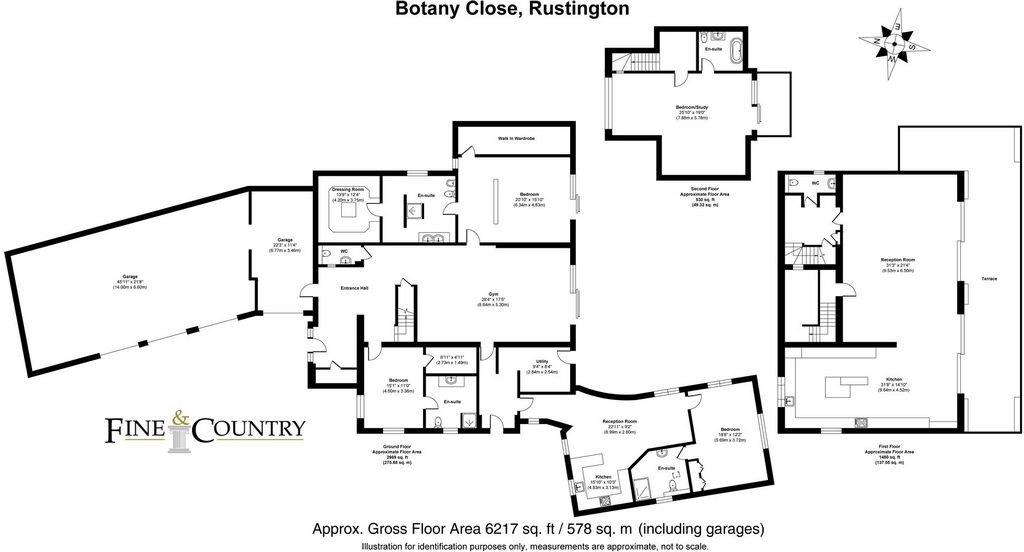

If you are looking for a waterfront family home with jaw-dropping sea views, your search stops right here. From the moment you step into the first-floor sitting room, you are treated to a mesmerizing, wide-open sea view.This remarkable home has been lovingly designed by its current owners, who were clearly inspired by the natural beauty that surrounds them. Their idea was to put the main living area on the first floor, where those incredible views steal the show. This is the heart of this homea spacious, elegant, and super-modern sitting, dining, and kitchen space. It's an extraordinary room that beckons you with sliding doors leading to your terrace, creating a seamless blend of indoor and outdoor living. Imagine walking on sleek resin flooring, enjoying Italian craftsmanship by Pedini, and cooking in a kitchen equipped with top-notch appliances like a Miele fridge and freezer, Sub-Zero fridge compartments, and a Gaggenau dishwasher. It's a space designed for both relaxation and soaking in the ever-changing seascapeit's simply a piece of heaven.
This home is incredibly flexible, allowing you to adapt it to your family's evolving needs. Currently, the top floor serves as an envy-worthy home office with breathtaking views of the beach and sea. It even boasts a sweeping picture window that frames views of the South Downs. You could transform this space into your dream principal suite, complete with an en-suite bathroom and room for a walk-in wardrobe. Plus, there's a second-floor terrace.
As for the bedrooms, they're all on the ground floor. The principal suite overlooks a private courtyard and features sliding doors that seamlessly extend your living space to a cozy seating area and hot tub. This setup is perfect for year-round enjoyment, thanks to a cleverly placed courtyard that protects you from the breeze. Imagine waking up in your luxurious bed, soaking in the sights and sounds of the courtyard garden. The en-suite bathroom is pure luxury with a grand walk-in double shower, the luxury continues with his and hers dressing rooms, one of which used to be a bedroom and could easily become one again if you wish.
You will find another double bedroom with an en-suite and walk-in wardrobe, a handy cloakroom, a utility room, and a generously sized room currently set up as a gym and second office. But don't let that limit your imaginationit could easily become an extra living area with direct access to the courtyard.
There is a fantastic one-bedroom annex, too, with a full kitchen, perfect for accommodating guests, plus it has courtyard access and its own lovely views.
Outside, there's a spacious resin driveway and an attached garage with space for four cars, offering ample storage and direct access to the house. This massive garage even has a generous loft area that could potentially become an additional annex or two to three en-suite bedrooms, depending on planning permissions.
Lastly, there is a 165-foot south-facing garden, providing direct access to the "Green Sward" footpath leading to the beach. Whether you're into paddleboarding, kayaking, jet skiing, or just taking a swim, the choice is yours.
All that's left for you to do is unpack and decide which adventure to embark on first!!Features:
- Terrace
- Garage Meer bekijken Minder bekijken BREATH-TAKING, EXPANSIVE SEA VIEWS .
If you are looking for a waterfront family home with jaw-dropping sea views, your search stops right here. From the moment you step into the first-floor sitting room, you are treated to a mesmerizing, wide-open sea view.This remarkable home has been lovingly designed by its current owners, who were clearly inspired by the natural beauty that surrounds them. Their idea was to put the main living area on the first floor, where those incredible views steal the show. This is the heart of this homea spacious, elegant, and super-modern sitting, dining, and kitchen space. It's an extraordinary room that beckons you with sliding doors leading to your terrace, creating a seamless blend of indoor and outdoor living. Imagine walking on sleek resin flooring, enjoying Italian craftsmanship by Pedini, and cooking in a kitchen equipped with top-notch appliances like a Miele fridge and freezer, Sub-Zero fridge compartments, and a Gaggenau dishwasher. It's a space designed for both relaxation and soaking in the ever-changing seascapeit's simply a piece of heaven.
This home is incredibly flexible, allowing you to adapt it to your family's evolving needs. Currently, the top floor serves as an envy-worthy home office with breathtaking views of the beach and sea. It even boasts a sweeping picture window that frames views of the South Downs. You could transform this space into your dream principal suite, complete with an en-suite bathroom and room for a walk-in wardrobe. Plus, there's a second-floor terrace.
As for the bedrooms, they're all on the ground floor. The principal suite overlooks a private courtyard and features sliding doors that seamlessly extend your living space to a cozy seating area and hot tub. This setup is perfect for year-round enjoyment, thanks to a cleverly placed courtyard that protects you from the breeze. Imagine waking up in your luxurious bed, soaking in the sights and sounds of the courtyard garden. The en-suite bathroom is pure luxury with a grand walk-in double shower, the luxury continues with his and hers dressing rooms, one of which used to be a bedroom and could easily become one again if you wish.
You will find another double bedroom with an en-suite and walk-in wardrobe, a handy cloakroom, a utility room, and a generously sized room currently set up as a gym and second office. But don't let that limit your imaginationit could easily become an extra living area with direct access to the courtyard.
There is a fantastic one-bedroom annex, too, with a full kitchen, perfect for accommodating guests, plus it has courtyard access and its own lovely views.
Outside, there's a spacious resin driveway and an attached garage with space for four cars, offering ample storage and direct access to the house. This massive garage even has a generous loft area that could potentially become an additional annex or two to three en-suite bedrooms, depending on planning permissions.
Lastly, there is a 165-foot south-facing garden, providing direct access to the "Green Sward" footpath leading to the beach. Whether you're into paddleboarding, kayaking, jet skiing, or just taking a swim, the choice is yours.
All that's left for you to do is unpack and decide which adventure to embark on first!!Features:
- Terrace
- Garage IMPRESIONANTES Y AMPLIAS VISTAS AL MAR.
Si está buscando una casa familiar frente al mar con asombrosas vistas al mar, su búsqueda se detiene aquí. Desde el momento en que entras en la sala de estar del primer piso, disfrutas de una fascinante vista al mar.Esta extraordinaria casa ha sido diseñada con cariño por sus actuales propietarios, que se inspiraron claramente en la belleza natural que los rodea. Su idea era poner la sala de estar principal en el primer piso, donde esas increíbles vistas se roban el espectáculo. Este es el corazón de esta casa: un espacio de estar, comedor y cocina amplio, elegante y súper moderno. Es una habitación extraordinaria que te atrae con puertas correderas que conducen a tu terraza, creando una combinación perfecta de vida interior y exterior. Imagínese caminando sobre elegantes pisos de resina, disfrutando de la artesanía italiana de Pedini y cocinando en una cocina equipada con electrodomésticos de primera categoría como un refrigerador y congelador Miele, compartimentos frigoríficos Sub-Zero y un lavavajillas Gaggenau. Es un espacio diseñado tanto para relajarse como para sumergirse en el paisaje marino en constante cambio, es simplemente un pedazo de cielo.
Esta casa es increíblemente flexible, lo que le permite adaptarla a las necesidades cambiantes de su familia. Actualmente, la planta superior sirve como una oficina en casa digna de envidia con impresionantes vistas a la playa y al mar. Incluso cuenta con un amplio ventanal que enmarca las vistas de South Downs. Podría transformar este espacio en la suite principal de sus sueños, con baño en suite y espacio para un vestidor. Además, hay una terraza en el segundo piso.
En cuanto a los dormitorios, todos están en la planta baja. La suite principal tiene vistas a un patio privado y cuenta con puertas correderas que amplían a la perfección su espacio vital a una acogedora zona de estar y bañera de hidromasaje. Esta configuración es perfecta para disfrutar durante todo el año, gracias a un patio inteligentemente ubicado que lo protege de la brisa. Imagínese despertarse en su lujosa cama, empapándose de las vistas y los sonidos del jardín del patio. El baño en suite es puro lujo con una gran ducha doble a ras de suelo, el lujo continúa con los vestidores para él y para ella, uno de los cuales solía ser un dormitorio y podría volver a serlo fácilmente si lo desea.
Encontrará otro dormitorio doble con baño en suite y vestidor, un práctico guardarropa, un lavadero y una habitación de generosas dimensiones actualmente habilitada como gimnasio y segunda oficina. Pero no dejes que eso limite tu imaginación, podría convertirse fácilmente en una sala de estar adicional con acceso directo al patio.
También hay un fantástico anexo de un dormitorio, con una cocina completa, perfecta para alojar a los invitados, además de que tiene acceso al patio y sus propias vistas preciosas.
En el exterior, hay un amplio camino de entrada de resina y un garaje adjunto con espacio para cuatro coches, que ofrece un amplio espacio de almacenamiento y acceso directo a la casa. Este enorme garaje incluso tiene una generosa área de loft que podría convertirse en un anexo adicional o dos o tres dormitorios con baño, dependiendo de los permisos de planificación.
Por último, hay un jardín de 165 pies orientado al sur, que brinda acceso directo al sendero "Green Sward" que conduce a la playa. Ya sea que te guste el paddleboarding, el kayak, la moto acuática o simplemente nadar, la elección es tuya.
¡Todo lo que te queda por hacer es desempacar y decidir en qué aventura embarcarte primero!Features:
- Terrace
- Garage ЗАХВАТЫВАЮЩИЙ, ОБШИРНЫЙ ВИД НА МОРЕ.
Если вы ищете семейный дом на набережной с потрясающим видом на море, ваши поиски останавливаются прямо здесь. С того момента, как вы войдете в гостиную на первом этаже, перед вами откроется завораживающий, широко открытый вид на море.Этот замечательный дом был с любовью спроектирован его нынешними владельцами, которые явно были вдохновлены природной красотой, которая их окружает. Их идея заключалась в том, чтобы разместить главную гостиную на первом этаже, где эти невероятные виды крадут шоу. Это сердце этого дома - просторное, элегантное и суперсовременное пространство для отдыха, столовой и кухни. Это необычная комната, которая манит вас раздвижными дверями, ведущими на террасу, создавая органичное сочетание внутренней и внешней жизни. Представьте себе, что вы ходите по гладкому полимерному полу, наслаждаетесь итальянским мастерством от Pedini и готовите на кухне, оборудованной первоклассной техникой, такой как холодильник и морозильная камера Miele, холодильные камеры Sub-Zero и посудомоечная машина Gaggenau. Это пространство, предназначенное как для отдыха, так и для погружения в постоянно меняющийся морской пейзаж, это просто кусочек рая.
Этот дом невероятно гибкий, что позволяет адаптировать его к меняющимся потребностям вашей семьи. В настоящее время верхний этаж служит домашним офисом, достойным зависти, с захватывающим видом на пляж и море. Он даже может похвастаться широким панорамным окном, из которого открывается вид на Саут-Даунс. Вы можете превратить это пространство в основной люкс своей мечты с ванной комнатой и местом для гардеробной. Кроме того, есть терраса на втором этаже.
Что касается спален, то все они находятся на первом этаже. Главный люкс с видом на частный внутренний двор и раздвижными дверями, которые плавно расширяют ваше жилое пространство до уютной зоны отдыха и гидромассажной ванны. Эта конфигурация идеально подходит для круглогодичного отдыха благодаря грамотно расположенному внутреннему двору, который защищает вас от ветра. Представьте себе, что вы просыпаетесь в своей роскошной кровати, наслаждаясь видами и звуками сада во внутреннем дворе. Ванная комната - это чистая роскошь с большой двойной душевой кабиной, роскошь продолжается в его и ее гардеробных, одна из которых раньше была спальней и может легко стать ею снова, если вы захотите.
Вы найдете еще одну спальню с двуспальной кроватью с ванной комнатой и гардеробной, удобную гардеробную, подсобное помещение и просторную комнату, которая в настоящее время используется как тренажерный зал и второй офис. Но не позволяйте этому ограничивать ваше воображение, он может легко стать дополнительной жилой зоной с прямым выходом во двор.
Также есть фантастическая пристройка с одной спальней и полностью оборудованной кухней, идеально подходящая для размещения гостей, а также выход во двор и собственный прекрасный вид.
Снаружи есть просторная подъездная дорога из смолы и пристроенный гараж на четыре машины, предлагающий достаточно места для хранения и прямой доступ к дому. В этом массивном гараже даже есть просторный чердак, который потенциально может стать дополнительной пристройкой или двумя-тремя спальнями с ванными комнатами, в зависимости от разрешений на планировку.
Наконец, есть 165-футовый сад, выходящий на юг, обеспечивающий прямой доступ к пешеходной дорожке «Green Sold», ведущей к пляжу. Независимо от того, увлекаетесь ли вы паддлбордингом, каякингом, водными лыжами или просто плаванием, выбор за вами.
Все, что вам осталось сделать, это распаковать вещи и решить, в какое приключение отправиться в первую очередь!Features:
- Terrace
- Garage VUE IMPRENABLE SUR LA MER.
Si vous recherchez une maison familiale au bord de l’eau avec une vue imprenable sur la mer, votre recherche s’arrête ici. Dès que vous entrez dans le salon du premier étage, vous avez droit à une vue imprenable sur la mer.Cette maison remarquable a été conçue avec amour par ses propriétaires actuels, qui ont clairement été inspirés par la beauté naturelle qui les entoure. Leur idée était de placer le salon principal au premier étage, où ces vues incroyables volent la vedette. C’est le cœur de cette maison, un espace salon, salle à manger et cuisine spacieux, élégant et super moderne. C’est une pièce extraordinaire qui vous attire avec des portes coulissantes menant à votre terrasse, créant un mélange harmonieux de vie intérieure et extérieure. Imaginez-vous marcher sur un sol en résine élégant, profiter de l’artisanat italien de Pedini et cuisiner dans une cuisine équipée d’appareils haut de gamme comme un réfrigérateur et un congélateur Miele, des compartiments réfrigérateur Sub-Zero et un lave-vaisselle Gaggenau. C’est un espace conçu à la fois pour la détente et pour s’imprégner du paysage marin en constante évolution, c’est tout simplement un coin de paradis.
Cette maison est incroyablement flexible, ce qui vous permet de l’adapter aux besoins évolutifs de votre famille. Actuellement, le dernier étage sert de bureau à domicile digne d’envie avec une vue imprenable sur la plage et la mer. Il dispose même d’une grande baie vitrée qui encadre la vue sur les South Downs. Vous pouvez transformer cet espace en la suite principale de vos rêves, avec une salle de bain attenante et un dressing pour un dressing. De plus, il y a une terrasse au deuxième étage.
Quant aux chambres, elles sont toutes au rez-de-chaussée. La suite principale donne sur une cour privée et dispose de portes coulissantes qui prolongent votre espace de vie en un coin salon confortable et un bain à remous. Cette configuration est parfaite pour profiter toute l’année, grâce à une cour astucieusement placée qui vous protège de la brise. Imaginez-vous vous réveiller dans votre lit luxueux, en vous imprégnant des images et des sons du jardin de la cour. La salle de bain attenante est un pur luxe avec une grande douche double à l’italienne, le luxe se poursuit avec ses dressings et ceux d’elle, dont l’un était autrefois une chambre et pourrait facilement le redevenir si vous le souhaitez.
Vous trouverez une autre chambre double avec une salle de bains et un dressing, un vestiaire pratique, une buanderie et une pièce de taille généreuse actuellement aménagée en salle de sport et deuxième bureau. Mais ne laissez pas cela limiter votre imagination, il pourrait facilement devenir un espace de vie supplémentaire avec un accès direct à la cour.
Il y a aussi une fantastique annexe d’une chambre, avec une cuisine complète, parfaite pour accueillir des invités, et elle a un accès à la cour et ses propres belles vues.
À l’extérieur, il y a une spacieuse allée en résine et un garage attenant pouvant accueillir quatre voitures, offrant un grand espace de rangement et un accès direct à la maison. Ce garage massif dispose même d’un généreux grenier qui pourrait potentiellement devenir une annexe supplémentaire ou deux à trois chambres en suite, selon les permis de construire.
Enfin, il y a un jardin de 165 pieds orienté au sud, offrant un accès direct au sentier pédestre « Green Sward » menant à la plage. Que vous aimiez le paddleboard, le kayak, le jet ski ou simplement la baignade, le choix vous appartient.
Il ne vous reste plus qu’à déballer et à décider dans quelle aventure vous lancer en premier !!Features:
- Terrace
- Garage ATEMBERAUBENDER, WEITLÄUFIGER MEERBLICK .
Wenn Sie auf der Suche nach einem Einfamilienhaus am Wasser mit atemberaubendem Meerblick sind, hört Ihre Suche genau hier auf. Von dem Moment an, in dem Sie das Wohnzimmer im ersten Stock betreten, werden Sie mit einem faszinierenden, weit offenen Meerblick verwöhnt.Dieses bemerkenswerte Haus wurde von seinen jetzigen Besitzern liebevoll gestaltet, die sich eindeutig von der natürlichen Schönheit inspirieren ließen, die sie umgibt. Ihre Idee war es, den Hauptwohnbereich im ersten Stock zu platzieren, wo diese unglaubliche Aussicht die Show stiehlt. Dies ist das Herzstück dieses Hausesein geräumiger, eleganter und supermoderner Wohn-, Ess- und Küchenbereich. Es ist ein außergewöhnlicher Raum, der Sie mit Schiebetüren zu Ihrer Terrasse lockt und eine nahtlose Mischung aus Innen- und Außenleben schafft. Stellen Sie sich vor, Sie laufen auf glatten Harzböden, genießen italienische Handwerkskunst von Pedini und kochen in einer Küche, die mit erstklassigen Geräten wie einem Miele-Kühl- und Gefrierschrank, Sub-Zero-Kühlfächern und einem Gaggenau-Geschirrspüler ausgestattet ist. Es ist ein Raum, der sowohl zum Entspannen als auch zum Genießen der sich ständig verändernden Meereslandschaft gedacht ist, es ist einfach ein Stück Himmel.
Dieses Haus ist unglaublich flexibel und ermöglicht es Ihnen, es an die sich entwickelnden Bedürfnisse Ihrer Familie anzupassen. Derzeit dient die oberste Etage als beneidenswertes Heimbüro mit atemberaubendem Blick auf den Strand und das Meer. Es verfügt sogar über ein weitläufiges Panoramafenster, das den Blick auf die South Downs einrahmt. Sie können diesen Raum in Ihre Traum-Hauptsuite verwandeln, komplett mit eigenem Bad und Platz für einen begehbaren Kleiderschrank. Außerdem gibt es eine Terrasse im zweiten Stock.
Die Schlafzimmer befinden sich alle im Erdgeschoss. Die Hauptsuite blickt auf einen privaten Innenhof und verfügt über Schiebetüren, die Ihren Wohnraum nahtlos zu einem gemütlichen Sitzbereich und einem Whirlpool erweitern. Diese Einrichtung ist perfekt für den ganzjährigen Genuss, dank eines geschickt platzierten Innenhofs, der Sie vor der Brise schützt. Stellen Sie sich vor, Sie wachen in Ihrem luxuriösen Bett auf und genießen die Sehenswürdigkeiten und Klänge des Hofgartens. Das eigene Badezimmer ist purer Luxus mit einer großen begehbaren Doppeldusche, der Luxus setzt sich mit seinen und ihren Ankleidezimmern fort, von denen eines früher ein Schlafzimmer war und auf Wunsch leicht wieder zu einem werden könnte.
Sie finden ein weiteres Doppelzimmer mit eigenem Bad und begehbarem Kleiderschrank, eine praktische Garderobe, einen Hauswirtschaftsraum und einen großzügigen Raum, der derzeit als Fitnessraum und zweites Büro eingerichtet ist. Aber lassen Sie sich davon nicht in Ihrer Fantasie einschränken, es könnte leicht zu einem zusätzlichen Wohnbereich mit direktem Zugang zum Innenhof werden.
Es gibt auch ein fantastisches Nebengebäude mit einem Schlafzimmer und einer voll ausgestatteten Küche, die sich perfekt für die Unterbringung von Gästen eignet, und es hat Zugang zum Innenhof und eine eigene schöne Aussicht.
Draußen gibt es eine geräumige Einfahrt aus Harz und eine angeschlossene Garage mit Platz für vier Autos, die ausreichend Stauraum und direkten Zugang zum Haus bietet. Diese massive Garage verfügt sogar über einen großzügigen Dachbodenbereich, der je nach Baugenehmigung möglicherweise zu einem zusätzlichen Anbau oder zwei bis drei Schlafzimmern mit eigenem Bad werden könnte.
Schließlich gibt es einen 165 Fuß langen, nach Süden ausgerichteten Garten, der direkten Zugang zum "Green Sward"-Fußweg bietet, der zum Strand führt. Egal, ob Sie Paddeln, Kajakfahren, Jetski fahren oder einfach nur schwimmen möchten, Sie haben die Wahl.
Alles, was Sie noch tun müssen, ist auszupacken und zu entscheiden, auf welches Abenteuer Sie sich zuerst einlassen möchten!Features:
- Terrace
- Garage MOZZAFIATO, AMPIE VISTE SUL MARE.
Se stai cercando una casa di famiglia sul lungomare con vista mozzafiato sul mare, la tua ricerca si ferma proprio qui. Dal momento in cui entri nel salotto al primo piano, ti viene offerta un'affascinante vista sul mare.Questa straordinaria casa è stata progettata con amore dai suoi attuali proprietari, che sono stati chiaramente ispirati dalla bellezza naturale che li circonda. La loro idea era quella di mettere la zona giorno principale al primo piano, dove quelle incredibili viste rubano la scena. Questo è il cuore di questa casa, uno spazio spazioso, elegante e super moderno per sedersi, sala da pranzo e cucina. È una stanza straordinaria che ti invita con porte scorrevoli che conducono alla tua terrazza, creando una miscela perfetta di vita interna ed esterna. Immagina di camminare su un elegante pavimento in resina, di goderti l'artigianato italiano di Pedini e di cucinare in una cucina dotata di elettrodomestici di prim'ordine come un frigorifero e un congelatore Miele, scomparti frigoriferi Sub-Zero e una lavastoviglie Gaggenau. È uno spazio progettato sia per il relax che per immergersi nel paesaggio marino in continua evoluzione, è semplicemente un angolo di paradiso.
Questa casa è incredibilmente flessibile, permettendoti di adattarla alle esigenze in evoluzione della tua famiglia. Attualmente, l'ultimo piano funge da home office da invidia con vista mozzafiato sulla spiaggia e sul mare. Vanta anche un'ampia finestra panoramica che incornicia la vista dei South Downs. Potresti trasformare questo spazio nella suite principale dei tuoi sogni, completa di bagno privato e spazio per una cabina armadio. Inoltre, c'è una terrazza al secondo piano.
Per quanto riguarda le camere da letto, sono tutte al piano terra. La suite principale si affaccia su un cortile privato e dispone di porte scorrevoli che estendono senza soluzione di continuità lo spazio abitativo a un'accogliente area salotto e vasca idromassaggio. Questa configurazione è perfetta per divertirsi tutto l'anno, grazie a un cortile sapientemente posizionato che ti protegge dalla brezza. Immagina di svegliarti nel tuo lussuoso letto, immergendoti nei panorami e nei suoni del giardino del cortile. Il bagno en-suite è puro lusso con una grande cabina doccia doppia, il lusso continua con i camerini di lui e di lei, uno dei quali era una camera da letto e potrebbe facilmente diventarlo di nuovo se lo si desidera.
Troverete un'altra camera matrimoniale con bagno en-suite e cabina armadio, un comodo guardaroba, un ripostiglio e una stanza di generose dimensioni attualmente adibita a palestra e secondo ufficio. Ma non lasciare che questo limiti la tua immaginazione, potrebbe facilmente diventare una zona giorno in più con accesso diretto al cortile.
C'è anche una fantastica dependance con una camera da letto, con una cucina completa, perfetta per ospitare gli ospiti, inoltre ha accesso al cortile e una vista incantevole.
All'esterno, c'è un ampio vialetto in resina e un garage annesso con spazio per quattro auto, che offre ampio spazio di archiviazione e accesso diretto alla casa. Questo enorme garage ha anche una generosa area soppalcata che potrebbe potenzialmente diventare un annesso aggiuntivo o due o tre camere da letto con bagno privato, a seconda dei permessi di costruzione.
Infine, c'è un giardino esposto a sud di 165 piedi, che fornisce accesso diretto al sentiero "Green Sward" che porta alla spiaggia. Che ti piaccia il paddleboarding, il kayak, la moto d'acqua o semplicemente fare una nuotata, la scelta è tua.
Non ti resta che disfare le valigie e decidere quale avventura intraprendere per prima!!Features:
- Terrace
- Garage ZAPIERAJĄCE DECH W PIERSIACH, ROZLEGŁE WIDOKI NA MORZE .
Jeśli szukasz domu rodzinnego na nabrzeżu z zapierającym dech w piersiach widokiem na morze, Twoje poszukiwania kończą się właśnie tutaj. Od momentu, gdy wejdziesz do salonu na pierwszym piętrze, będziesz mógł podziwiać hipnotyzujący, szeroko otwarty widok na morze.Ten niezwykły dom został z miłością zaprojektowany przez jego obecnych właścicieli, którzy wyraźnie zainspirowali się otaczającym ich naturalnym pięknem. Ich pomysł polegał na umieszczeniu głównej części dziennej na pierwszym piętrze, gdzie te niesamowite widoki kradną show. To jest serce tego domu, przestronna, elegancka i super nowoczesna przestrzeń do siedzenia, jadalni i kuchni. To niezwykły pokój, który przyciąga przesuwnymi drzwiami prowadzącymi na taras, tworząc płynne połączenie życia wewnątrz i na zewnątrz. Wyobraź sobie, że chodzisz po eleganckiej podłodze z żywicy, cieszysz się włoskim rzemiosłem Pedini i gotujesz w kuchni wyposażonej w najwyższej klasy urządzenia, takie jak lodówka i zamrażarka Miele, komory lodówki Sub-Zero i zmywarka Gaggenau. To przestrzeń stworzona zarówno do relaksu, jak i zanurzania się w ciągle zmieniającym się morskim krajobrazie, to po prostu kawałek nieba.
Ten dom jest niezwykle elastyczny, co pozwala dostosować go do zmieniających się potrzeb Twojej rodziny. Obecnie najwyższe piętro służy jako godne pozazdroszczenia domowe biuro z zapierającymi dech w piersiach widokami na plażę i morze. Oferuje nawet rozległe okno z obrazami, z którego roztacza się widok na South Downs. Możesz przekształcić tę przestrzeń w swój wymarzony główny apartament, wraz z łazienką i miejscem na garderobę. Do dyspozycji Gości jest taras na drugim piętrze.
Jeśli chodzi o sypialnie, wszystkie znajdują się na parterze. Główny apartament z widokiem na prywatny dziedziniec wyposażony jest w przesuwne drzwi, które płynnie rozszerzają przestrzeń życiową o przytulną część wypoczynkową i wannę z hydromasażem. Ta konfiguracja jest idealna do całorocznej przyjemności dzięki sprytnie umieszczonemu dziedzińcowi, który chroni przed wiatrem. Wyobraź sobie, że budzisz się w swoim luksusowym łóżku, chłonąc widoki i dźwięki ogrodu na dziedzińcu. Łazienka z łazienką to czysty luksus z wielkim podwójnym prysznicem typu walk-in, luksus jest kontynuowany w jego i jej garderobach, z których jedna była sypialnią i może łatwo stać się nią ponownie, jeśli chcesz.
Znajdziesz tu kolejną dwuosobową sypialnię z łazienką i garderobą, podręczną szatnię, pomieszczenie gospodarcze oraz przestronny pokój obecnie urządzony jako siłownia i drugie biuro. Ale nie pozwól, aby to ograniczało Twoją wyobraźnię, może łatwo stać się dodatkową częścią mieszkalną z bezpośrednim dostępem do dziedzińca.
Do dyspozycji Gości jest również fantastyczny aneks z jedną sypialnią i w pełni wyposażoną kuchnią, idealną do przyjmowania gości, a ponadto ma dostęp do dziedzińca i piękne widoki.
Na zewnątrz znajduje się przestronny podjazd z żywicy i dołączony garaż z miejscem na cztery samochody, oferujący dużo miejsca do przechowywania i bezpośredni dostęp do domu. Ten ogromny garaż ma nawet dużą powierzchnię poddasza, która może potencjalnie stać się dodatkowym aneksem lub dwiema lub trzema sypialniami z łazienkami, w zależności od pozwoleń na budowę.
Wreszcie, istnieje 165-metrowy ogród od strony południowej, zapewniający bezpośredni dostęp do ścieżki "Green Sward" prowadzącej na plażę. Niezależnie od tego, czy lubisz paddleboarding, kajakarstwo, narty wodne, czy po prostu pływasz, wybór należy do Ciebie.
Wszystko, co musisz zrobić, to rozpakować się i zdecydować, w którą przygodę wyruszyć jako pierwszą!Features:
- Terrace
- Garage