FOTO'S WORDEN LADEN ...
Huis en eengezinswoning te koop — Shelfanger
EUR 1.320.720
Huis en eengezinswoning (Te koop)
2 k
4 slk
3 bk
Referentie:
EDEN-T89909317
/ 89909317
Referentie:
EDEN-T89909317
Land:
GB
Stad:
Roydon
Postcode:
CM19 5LA
Categorie:
Residentieel
Type vermelding:
Te koop
Type woning:
Huis en eengezinswoning
Kamers:
2
Slaapkamers:
4
Badkamers:
3
Garages:
1
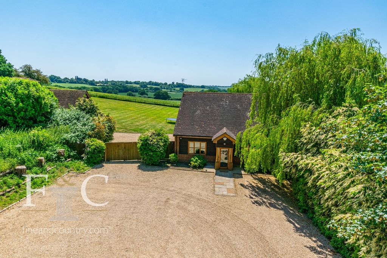
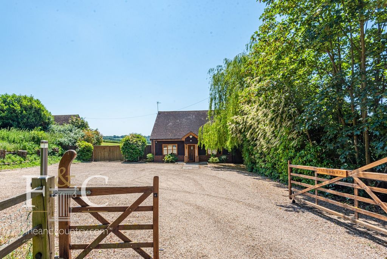
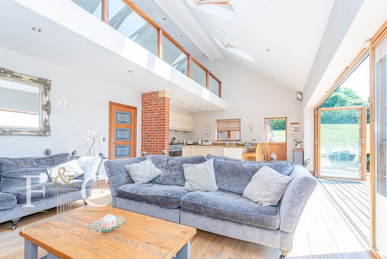
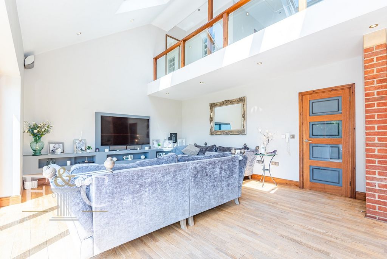
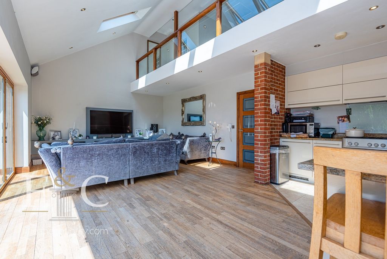
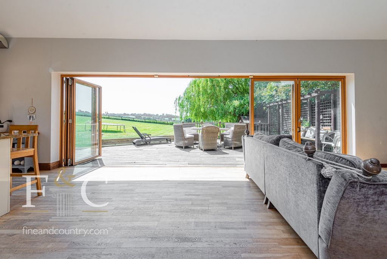
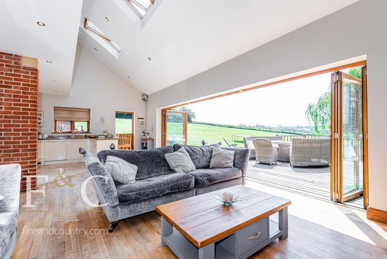
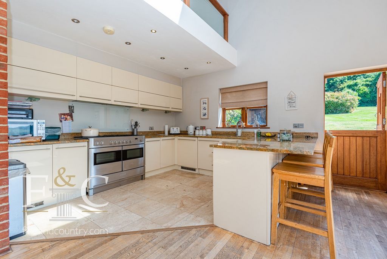
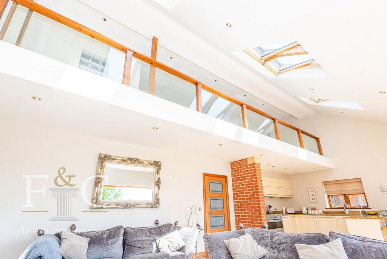
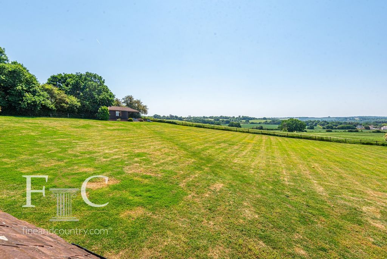
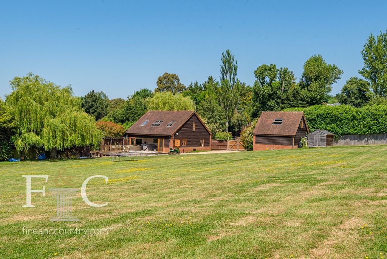
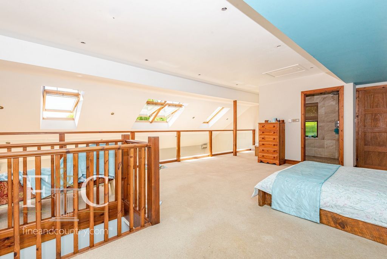
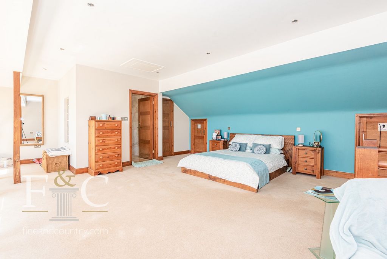
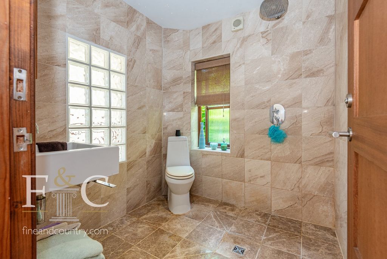
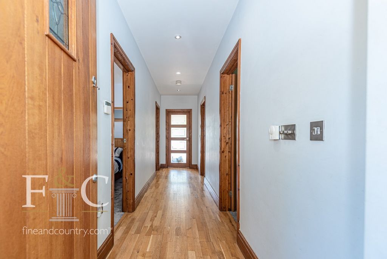
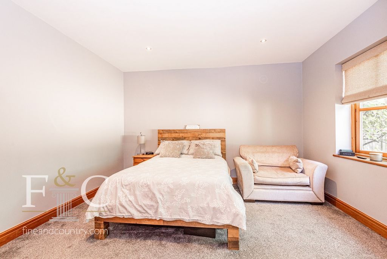
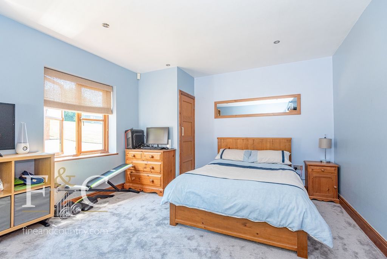
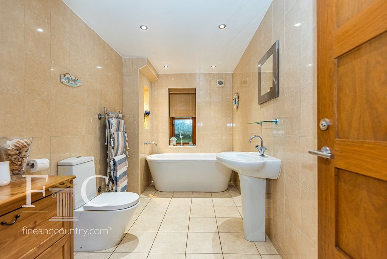
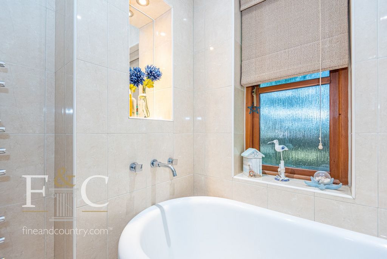
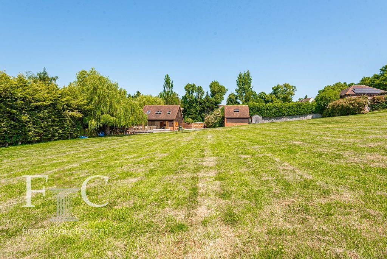
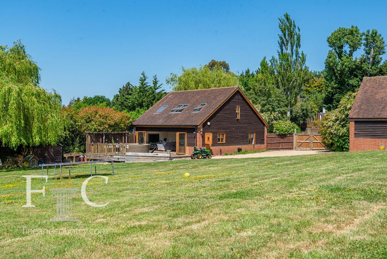
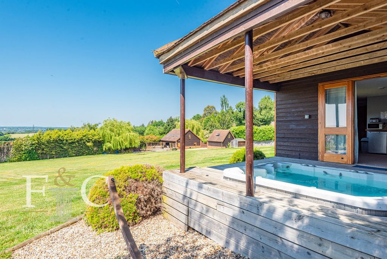
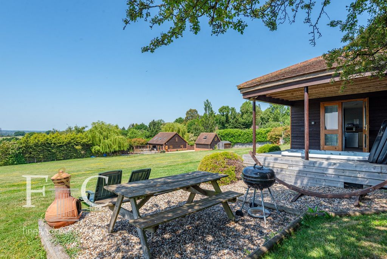
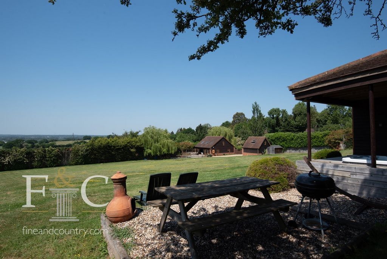
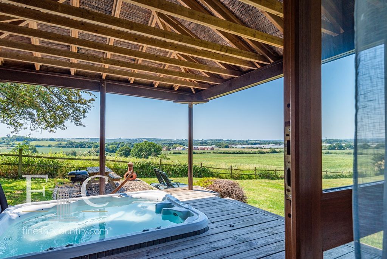
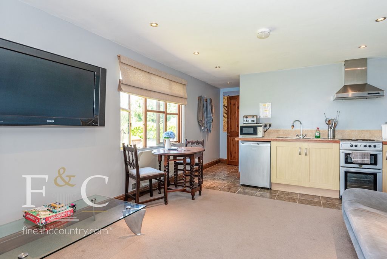
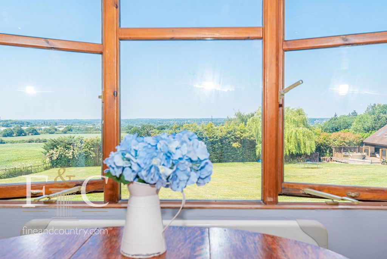
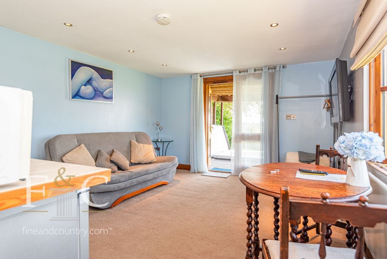
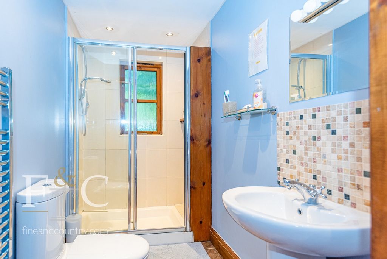
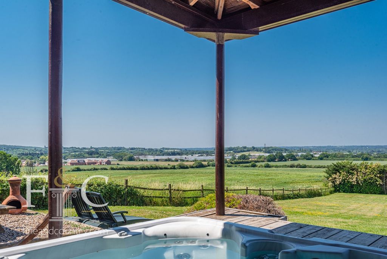
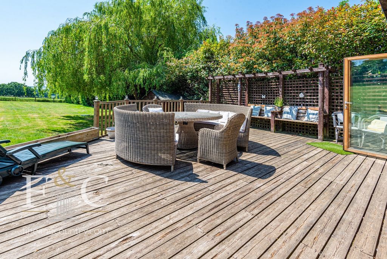
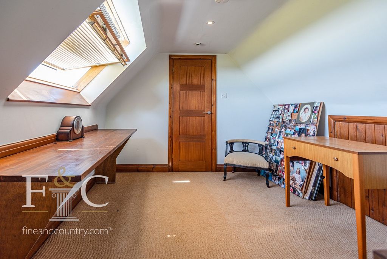
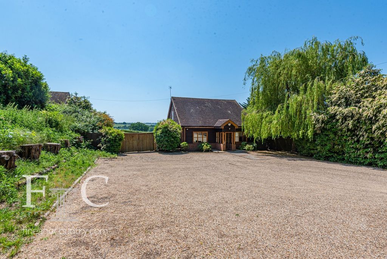
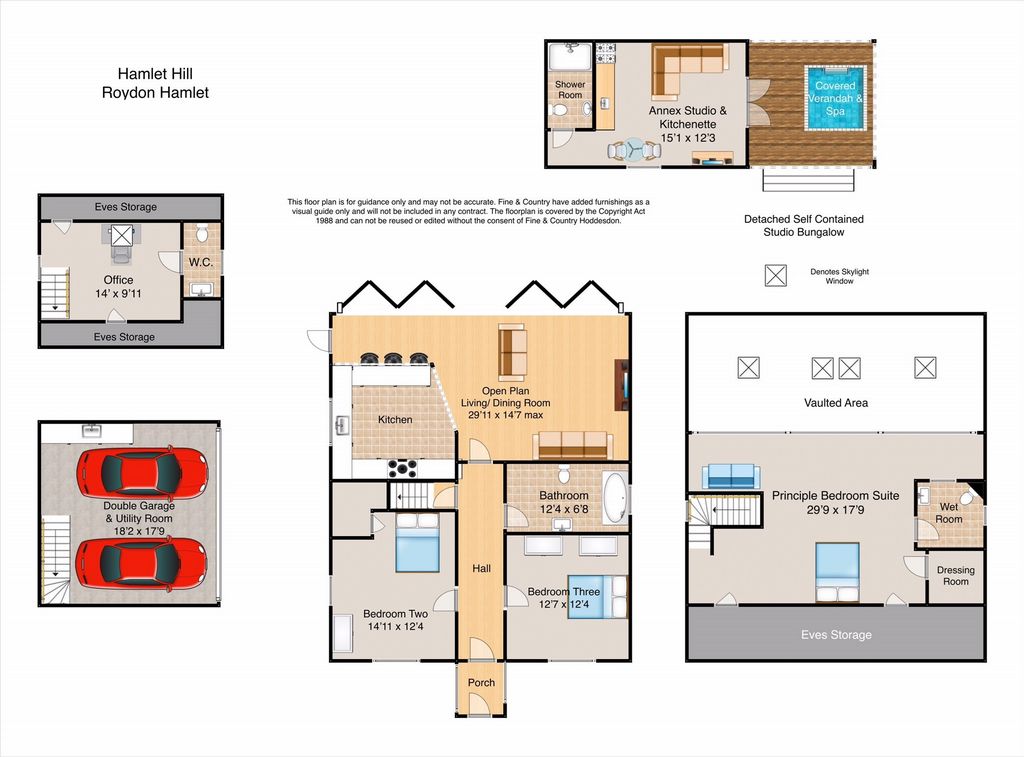
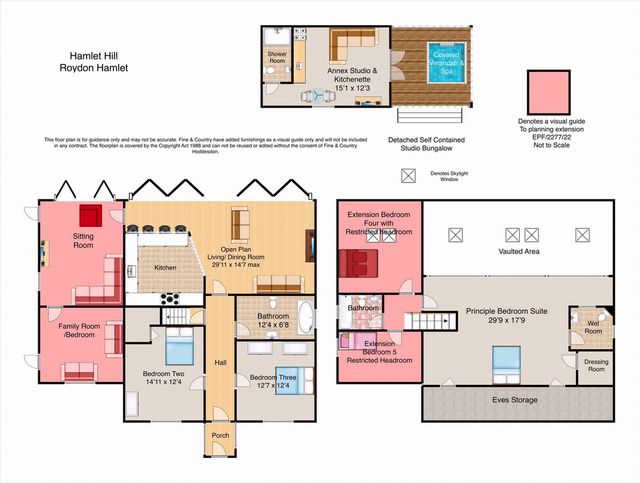
Features:
- Garage Meer bekijken Minder bekijken Designed and built by the current owners creating a stunning retreat and boasting some of the finest views in the area. Summer House offers a vast amount of accommodation both inside and out. The main house is a well planned contemporary property with two large bedrooms on the ground floor served by a beautiful family bathroom. The whole of the rear of the ground floor is comprised of a large area of open accommodation which includes bi-folding doors that open out and extend the living space to a large decking area. This room is south facing and has been cleverly designed into two zones. The kitchen is a grand area with beautiful high gloss wall and base units that wrap around to a breakfast bar. The principal bedroom incorporates the entirety of the first floor and forms a mezzanine above the accommodation below. This bedroom is a large area with use of a en-suite wet room and walk in wardrobe. To the rear of the 1.25 acre plot is the summer house, perfectly positioned to take in the unrivalled views on offer at this property. The summer house itself has a sitting / bedroom area with a kitchenette and en-suite shower room. The house is set back from Hamlet Hill and located behind electronically operated gates that open onto a large driveway. To the side of the property are manual gates opening to further parking area. There is a large double garage / utility room to the side of the main house. Above this garage is a home office with cloakroom. A south facing plot extends the land to 1.25 acres with panoramic views of Nazeing and into London. At the far side of the plot there is a wonderful summer house with open veranda and Jacuzzi; the perfect spot to take in the views and enjoy the stunning sunset. There is outline planning permission passed to extend the current property creating two additional reception rooms with additional accommodation on the first floor of two bedrooms and a bathroom above.
Features:
- Garage Navrhnuté a postavené súčasnými majiteľmi, ktoré vytvárajú ohromujúce útočisko a môžu sa pochváliť niektorými z najlepších výhľadov v tejto oblasti. Summer House ponúka obrovské množstvo ubytovania vo vnútri aj vonku. Hlavný dom je dobre naplánovaná moderná nehnuteľnosť s dvoma veľkými spálňami na prízemí, ktoré slúži krásnej rodinnej kúpeľni. Celá zadná časť prízemia sa skladá z veľkej plochy otvorených priestorov, ktoré zahŕňajú dvojkrídlové dvere, ktoré otvárajú a rozširujú obytný priestor na veľkú terasu. Táto miestnosť je orientovaná na juh a bola šikovne navrhnutá do dvoch zón. Kuchyňa je veľká oblasť s krásnou stenou s vysokým leskom a základnými jednotkami, ktoré sa obklopujú raňajkovým barom. Hlavná spálňa zahŕňa celé prvé poschodie a tvorí medziposchodie nad ubytovaním pod ním. Táto spálňa je veľká plocha s použitím vlastnej kúpeľne mokrej miestnosti a chodiť v šatníku. V zadnej časti pozemku s rozlohou 1,25 akrov sa nachádza letný dom, ktorý má perfektnú polohu na to, aby si mohol vychutnať bezkonkurenčný výhľad ponúkaný v tejto nehnuteľnosti. Samotný letný dom má priestor na posedenie / spálňu s kuchynským kútom a vlastnou kúpeľňou. Dom je umiestnený späť od Hamlet Hill a nachádza sa za elektronicky ovládanými bránami, ktoré sa otvárajú na veľkú príjazdovú cestu. Na strane objektu sú manuálne brány otvárajúce sa na ďalšie parkovisko. K dispozícii je veľká dvojitá garáž / technická miestnosť na strane hlavného domu. Nad touto garážou je domáca kancelária so šatňou. Južne orientovaný pozemok rozširuje pozemok na 1,25 akrov s panoramatickým výhľadom na Nazeing a do Londýna. Na druhej strane pozemku sa nachádza nádherný letný dom s otvorenou verandou a vírivkou; Perfektné miesto na výhľady a vychutnanie si ohromujúceho západu slnka. Na rozšírenie súčasnej nehnuteľnosti bolo vydané stavebné povolenie, čím sa vytvoria dve ďalšie recepčné miestnosti s ďalšími ubytovacími priestormi na prvom poschodí dvoch spální a kúpeľňou vyššie.
Features:
- Garage Entworfen und gebaut von den derzeitigen Eigentümern, die einen atemberaubenden Rückzugsort schaffen und einige der schönsten Aussichten in der Gegend bieten. Das Summer House bietet eine große Auswahl an Unterkünften sowohl im Innen- als auch im Außenbereich. Das Haupthaus ist ein gut geplantes, modernes Anwesen mit zwei großen Schlafzimmern im Erdgeschoss, die von einem schönen Familienbadezimmer bedient werden. Die gesamte Rückseite des Erdgeschosses besteht aus einer großen offenen Fläche mit Falttüren, die den Wohnraum zu einer großen Terrasse öffnen und erweitern. Dieser Raum ist nach Süden ausgerichtet und wurde geschickt in zwei Zonen unterteilt. Die Küche ist ein großartiger Bereich mit schönen Hochglanz-Wand- und Unterschränken, die sich um eine Frühstücksbar wickeln. Das Hauptschlafzimmer nimmt den gesamten ersten Stock ein und bildet ein Zwischengeschoss über der darunter liegenden Unterkunft. Dieses Schlafzimmer ist ein großer Bereich mit einer en-suite Nasszelle und einem begehbaren Kleiderschrank. Auf der Rückseite des 1,25 Hektar großen Grundstücks befindet sich das Sommerhaus, das perfekt positioniert ist, um die unvergleichliche Aussicht zu genießen, die dieses Anwesen bietet. Das Sommerhaus selbst verfügt über einen Wohn- / Schlafbereich mit Küchenzeile und eigenem Duschbad. Das Haus liegt zurückgesetzt vom Hamlet Hill und befindet sich hinter elektronisch betriebenen Toren, die sich zu einer großen Einfahrt öffnen. An der Seite des Grundstücks befinden sich manuelle Tore, die sich zu weiteren Parkplätzen öffnen. Es gibt eine große Doppelgarage / Hauswirtschaftsraum an der Seite des Haupthauses. Über dieser Garage befindet sich ein Homeoffice mit Garderobe. Ein nach Süden ausgerichtetes Grundstück erweitert das Land auf 1,25 Hektar mit Panoramablick auf Nazeing und nach London. Auf der anderen Seite des Grundstücks befindet sich ein wunderschönes Sommerhaus mit offener Veranda und Whirlpool; Der perfekte Ort, um die Aussicht zu genießen und den atemberaubenden Sonnenuntergang zu genießen. Es wurde eine Baugenehmigung erteilt, um das derzeitige Anwesen zu erweitern und zwei zusätzliche Empfangsräume mit zusätzlichen Unterkünften im ersten Stock mit zwei Schlafzimmern und einem Badezimmer darüber zu schaffen.
Features:
- Garage