FOTO'S WORDEN LADEN ...
Huis en eengezinswoning te koop — Llandysilio
EUR 1.115.088
Huis en eengezinswoning (Te koop)
6 slk
Referentie:
EDEN-T89756264
/ 89756264
Referentie:
EDEN-T89756264
Land:
GB
Stad:
Powys
Postcode:
SY22 6RB
Categorie:
Residentieel
Type vermelding:
Te koop
Type woning:
Huis en eengezinswoning
Slaapkamers:
6
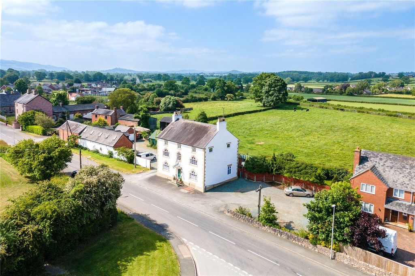
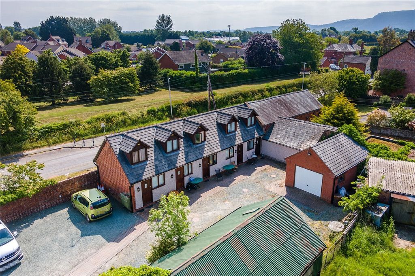
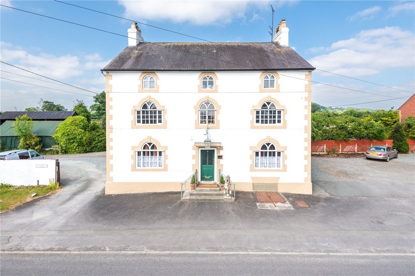
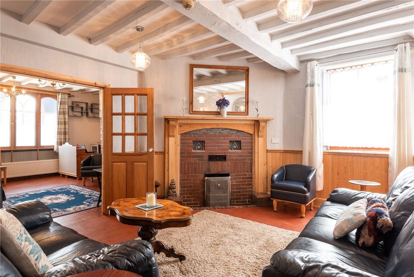
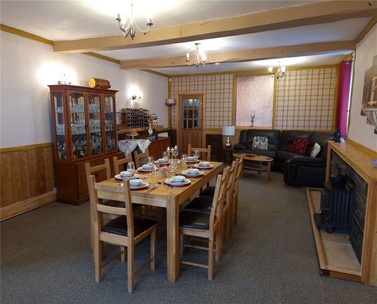
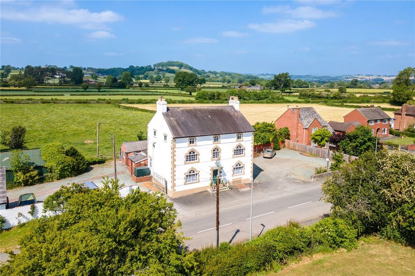
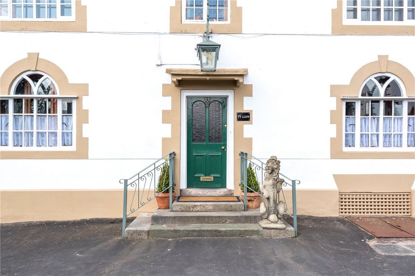
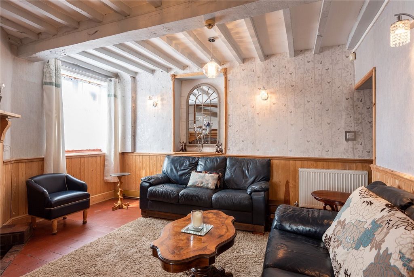
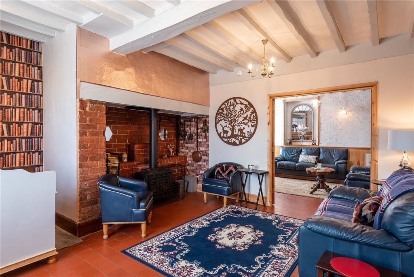
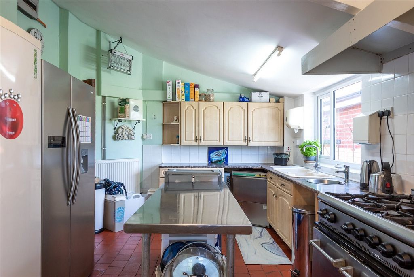
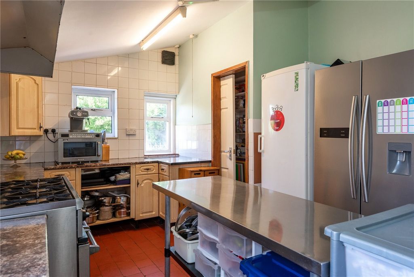
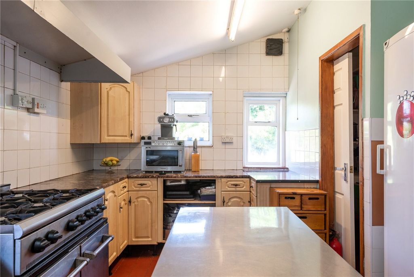
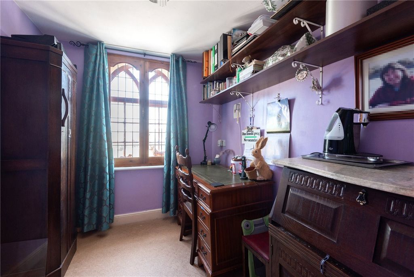
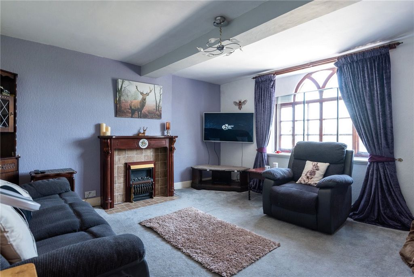
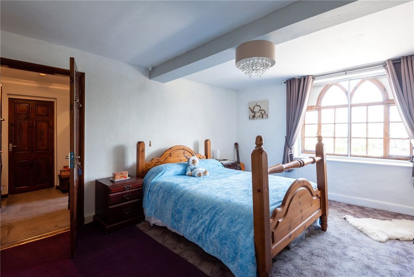
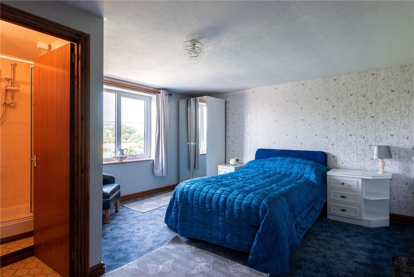
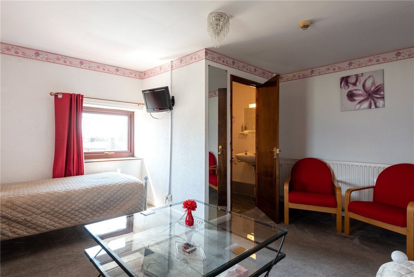
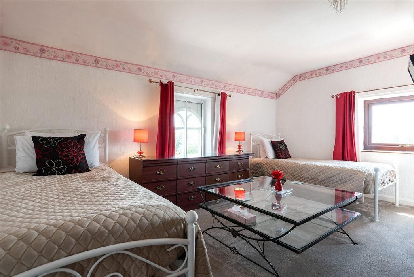
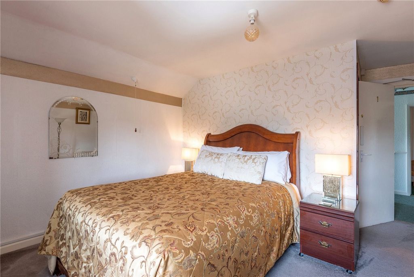
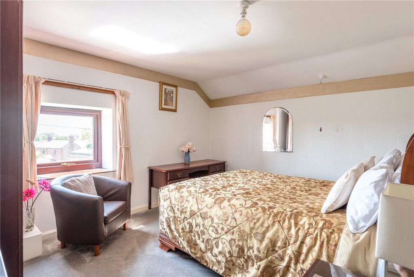
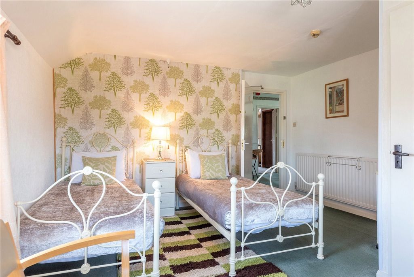
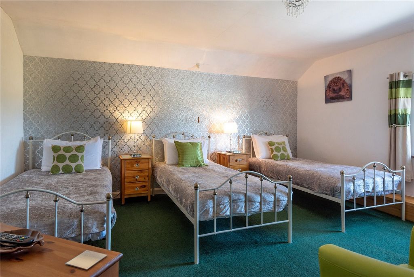
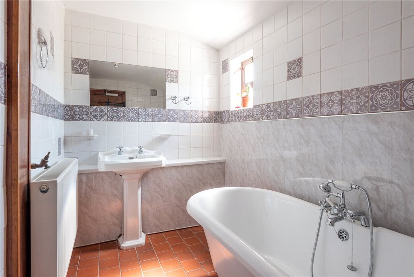
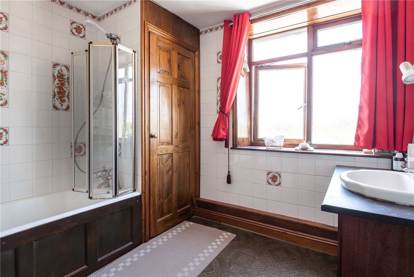
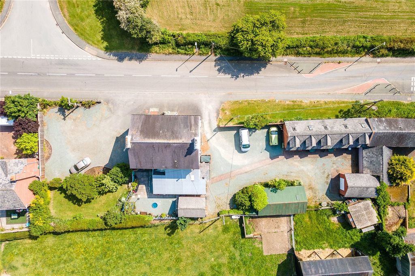
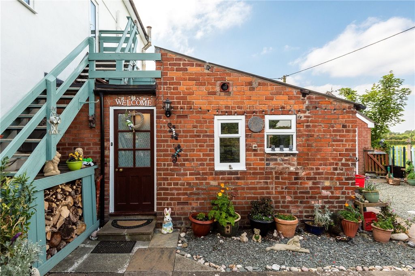
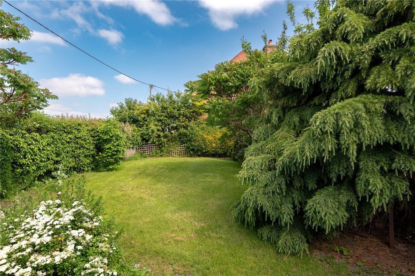
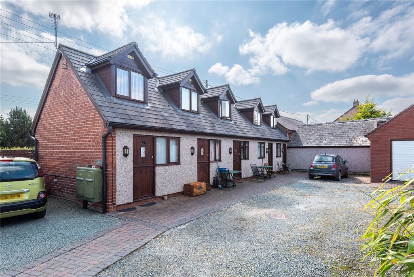
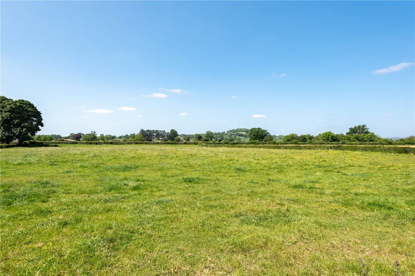
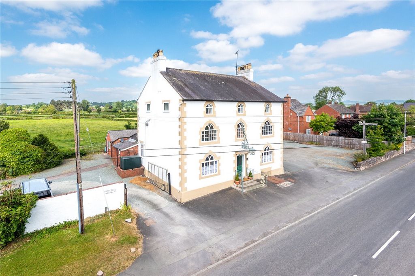
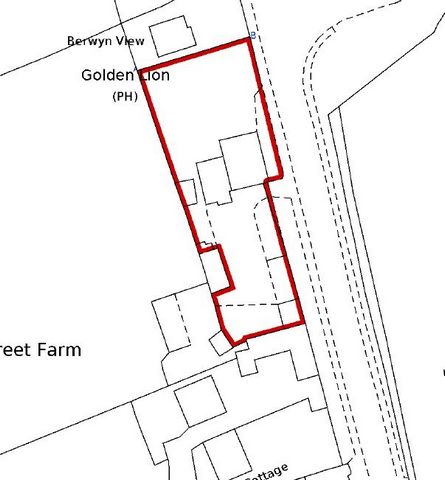
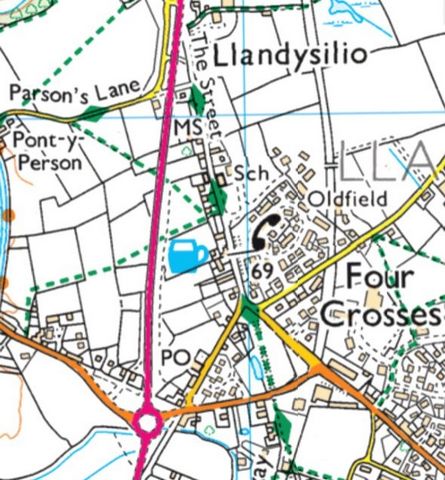
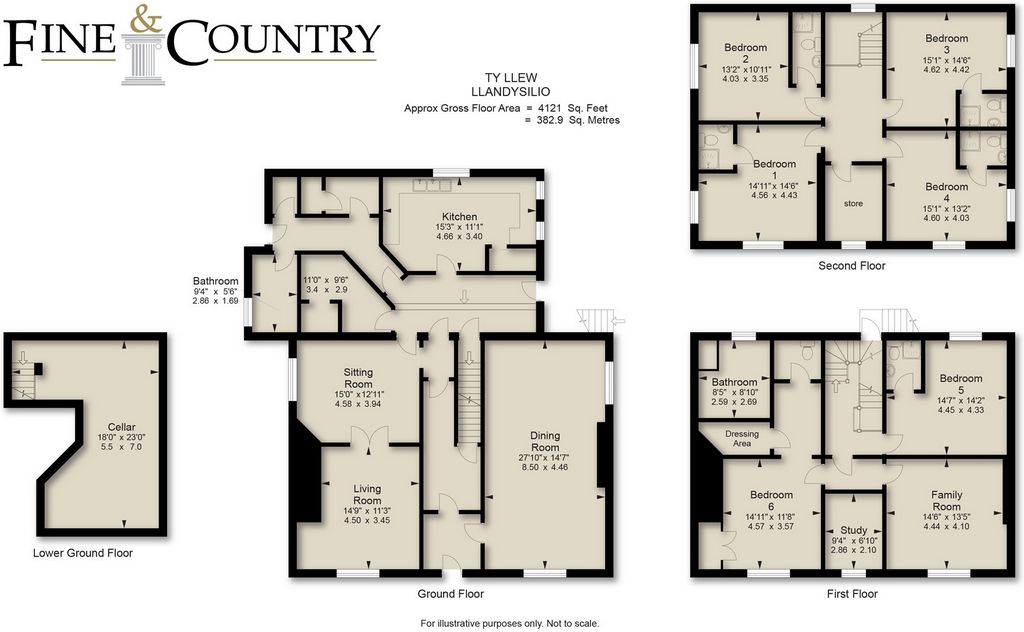
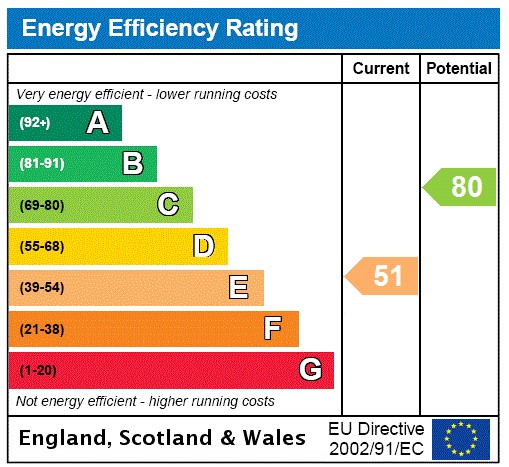
Location - Situated in the village of Llandysilio, the property is within walking distance of local amenities such as the school, vets, convenience store and garage. The larger towns of Welshpool and Oswestry are approximately 8.5 and 7 miles away respectively where a wider range of services can be found as well as there being links to the train network. The Welsh coastal towns of Barmouth and Tywyn are both less than 60 miles away also. Accommodation: Entrance Hall - Tiled floor, beams. Living Room - Feature fireplace with wood burning stove, tiled floor, radiator, beams, countryside views. Sitting Room - Tiled floor, beams, radiator, countryside views. Scullery/Inner Hall - Base units, sink and drainer, radiator, built in shelving unit. Dining Room - Feature fireplace with wood burning stove, radiators, beams, countryside views. Cellar - With power and lighting. Kitchen - A range of wall and base units, sink and drainer, space for fridge freezer, space for range cooker, space and plumbing for dishwasher, extractor fan, pantry cupboard, fantastic countryside views, tiled floor, radiator. Downstairs WC One - WC, wash basin. Downstairs WC Two - WC, radiator. Downstairs Bathroom - Bath, wash basin, radiator, tiled floor. Utility/Boiler Room - Space and plumbing for washing machine, space for fridges, boiler, built in wall shelves, work top. First Floor: Landing - Radiator. Bedroom Five - Feature fireplace, countryside views, radiator. En Suite - Shower cubicle with wall mounted shower, WC, wash basin, countryside views. Bedroom Six - Built in wardrobe, countryside views, radiator. Inner Hall - Space for wardrobes, airing cupboard with shelves for clothes storage. Bathroom - Bath, wash basin, radiator, countryside views, airing cupboard. WC - WC. Office - Views of distant countryside, radiator. Living Room - Feature fireplace with electric fire, terrific countryside views, radiator. Second Floor: Landing - Loft access. Bedroom One - Views of distant countryside, radiator. En Suite - WC, wash basin, shower cubicle with wall mounted shower. Laundry Room - Built in shelves, countryside views, radiator. Bedroom Four - Views of distant countryside, radiator. En-Suite - WC, wash basin, shower cubicle with wall mounted shower. Bedroom Three - Views of distant countryside, radiator. En-Suite - WC, wash basin, shower cubicle with wall mounted shower. Bedroom Two - Views of distant countryside, radiator. En-Suite - WC, wash basin, shower cubicle with wall mounted shower. Five Cottages - Each cottage is let out on a residential basis. They all have a similar layout with each have an open plan kitchen/living/dining room, a downstairs shower room and a bedroom upstairs. Outbuildings: Garage - With power and lighting. Office Building - Work top, sink and drainer, marvellous countryside views. With power points, lighting, electricity and WiFi. Shower Room - Wash basin, WC, electric shower. Outside - To either side of the house is generous parking and turning space. To the left are the rental cottages and this area also provides access to the garage. There is also an outside office building and shower room. There is private garden to the rear which consists of some level lawn and a patio area ideal for alfresco dining and enjoying the fantastic views to the rear. Services - Mains electricity, water and drainage, The main house has full fibre broadband. Heating - Oil. Council Tax - Band B. Our clients advise property as a whole benefits from full rural rates relief in Wales. Tenure - Freehold. Directions - Using the app What Three Words type in: guests.swaps.sway Alternatively, from the roundabout take the B4393 and take the first left on to ‘The Street.’ At the next mini roundabout take the first exit and after a short distance you will see the property on your left. Meer bekijken Minder bekijken Six Bedroom Grade II Listed property PLUS 5 One Bedroom Cottages!A rare opportunity to acquire a substantial six bedroom detached Grade II listed property believed to have been built in the 1760s. This extremely flexible family home not only comprises of an imposing main residence but also offers fantastic income potential with 5 one bedroom cottages and an established Bed and Breakfast income. The elegant period house has plenty of character and charm as well as spacious and flexible accommodation which briefly comprises; entrance hall, two living rooms, sitting room, kitchen, dining room, cellar, two downstairs WC, downstairs bathroom, utility/boiler room, laundry room and six bedrooms all of which have en-suites. Sitting in approximately 0.5 of an acre, the property offers plenty of parking which may have planning potential subject to the relevant permission, a detached single garage and an outside office and shower room. The rear garden consists of level lawn and patio where the marvellous countryside views to the rear can be enjoyed.
Location - Situated in the village of Llandysilio, the property is within walking distance of local amenities such as the school, vets, convenience store and garage. The larger towns of Welshpool and Oswestry are approximately 8.5 and 7 miles away respectively where a wider range of services can be found as well as there being links to the train network. The Welsh coastal towns of Barmouth and Tywyn are both less than 60 miles away also. Accommodation: Entrance Hall - Tiled floor, beams. Living Room - Feature fireplace with wood burning stove, tiled floor, radiator, beams, countryside views. Sitting Room - Tiled floor, beams, radiator, countryside views. Scullery/Inner Hall - Base units, sink and drainer, radiator, built in shelving unit. Dining Room - Feature fireplace with wood burning stove, radiators, beams, countryside views. Cellar - With power and lighting. Kitchen - A range of wall and base units, sink and drainer, space for fridge freezer, space for range cooker, space and plumbing for dishwasher, extractor fan, pantry cupboard, fantastic countryside views, tiled floor, radiator. Downstairs WC One - WC, wash basin. Downstairs WC Two - WC, radiator. Downstairs Bathroom - Bath, wash basin, radiator, tiled floor. Utility/Boiler Room - Space and plumbing for washing machine, space for fridges, boiler, built in wall shelves, work top. First Floor: Landing - Radiator. Bedroom Five - Feature fireplace, countryside views, radiator. En Suite - Shower cubicle with wall mounted shower, WC, wash basin, countryside views. Bedroom Six - Built in wardrobe, countryside views, radiator. Inner Hall - Space for wardrobes, airing cupboard with shelves for clothes storage. Bathroom - Bath, wash basin, radiator, countryside views, airing cupboard. WC - WC. Office - Views of distant countryside, radiator. Living Room - Feature fireplace with electric fire, terrific countryside views, radiator. Second Floor: Landing - Loft access. Bedroom One - Views of distant countryside, radiator. En Suite - WC, wash basin, shower cubicle with wall mounted shower. Laundry Room - Built in shelves, countryside views, radiator. Bedroom Four - Views of distant countryside, radiator. En-Suite - WC, wash basin, shower cubicle with wall mounted shower. Bedroom Three - Views of distant countryside, radiator. En-Suite - WC, wash basin, shower cubicle with wall mounted shower. Bedroom Two - Views of distant countryside, radiator. En-Suite - WC, wash basin, shower cubicle with wall mounted shower. Five Cottages - Each cottage is let out on a residential basis. They all have a similar layout with each have an open plan kitchen/living/dining room, a downstairs shower room and a bedroom upstairs. Outbuildings: Garage - With power and lighting. Office Building - Work top, sink and drainer, marvellous countryside views. With power points, lighting, electricity and WiFi. Shower Room - Wash basin, WC, electric shower. Outside - To either side of the house is generous parking and turning space. To the left are the rental cottages and this area also provides access to the garage. There is also an outside office building and shower room. There is private garden to the rear which consists of some level lawn and a patio area ideal for alfresco dining and enjoying the fantastic views to the rear. Services - Mains electricity, water and drainage, The main house has full fibre broadband. Heating - Oil. Council Tax - Band B. Our clients advise property as a whole benefits from full rural rates relief in Wales. Tenure - Freehold. Directions - Using the app What Three Words type in: guests.swaps.sway Alternatively, from the roundabout take the B4393 and take the first left on to ‘The Street.’ At the next mini roundabout take the first exit and after a short distance you will see the property on your left.