FOTO'S WORDEN LADEN ...
Huis en eengezinswoning te koop — Saint-Genis-de-Saintonge
EUR 130.000
Huis en eengezinswoning (Te koop)
Referentie:
EDEN-T89603134
/ 89603134
Referentie:
EDEN-T89603134
Land:
FR
Stad:
Saint-Genis-De-Saintonge
Postcode:
17240
Categorie:
Residentieel
Type vermelding:
Te koop
Type woning:
Huis en eengezinswoning
Omvang woning:
218 m²
Omvang perceel:
160 m²
Kamers:
5
Slaapkamers:
4
Parkeerplaatsen:
1
VASTGOEDPRIJS PER M² IN NABIJ GELEGEN STEDEN
| Stad |
Gem. Prijs per m² woning |
Gem. Prijs per m² appartement |
|---|---|---|
| Pons | EUR 1.229 | - |
| Jonzac | EUR 1.368 | - |
| Mirambeau | EUR 1.065 | - |
| Gémozac | EUR 1.286 | - |
| Mortagne-sur-Gironde | EUR 1.382 | - |
| Cozes | EUR 1.537 | - |
| Montendre | EUR 1.189 | - |
| Saintes | EUR 1.547 | EUR 1.791 |
| Semussac | EUR 1.929 | - |
| Cognac | EUR 1.462 | EUR 1.213 |
| Meschers-sur-Gironde | EUR 2.625 | - |
| Barbezieux-Saint-Hilaire | EUR 1.139 | - |
| Charente-Maritime | EUR 1.681 | EUR 2.433 |
| Pauillac | EUR 1.334 | - |
| Lesparre-Médoc | EUR 1.540 | - |
| Saujon | EUR 1.967 | - |
| Médis | EUR 2.218 | - |
| Saint-Georges-de-Didonne | EUR 3.045 | EUR 3.577 |
| Jarnac | EUR 1.315 | - |
| Royan | EUR 2.972 | EUR 3.412 |
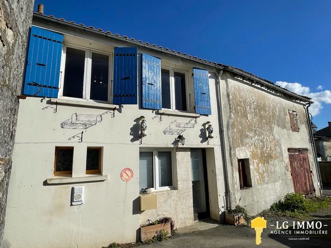
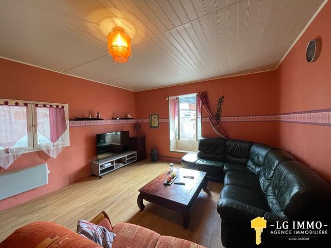
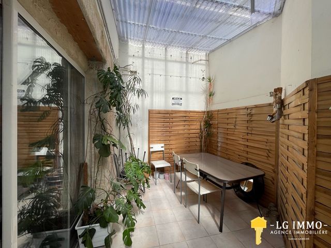
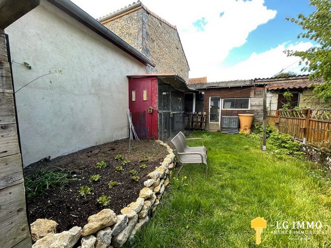
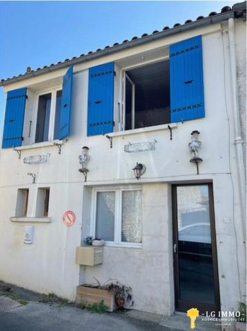
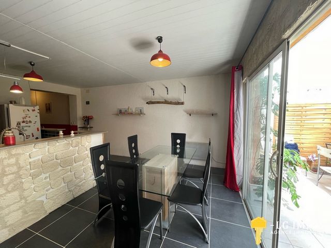
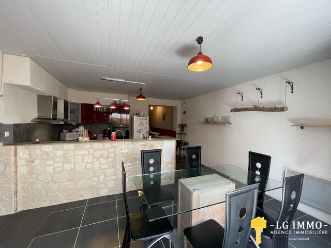
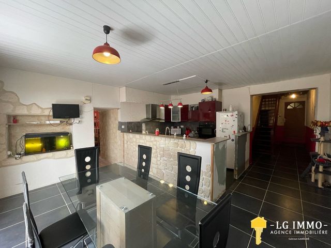
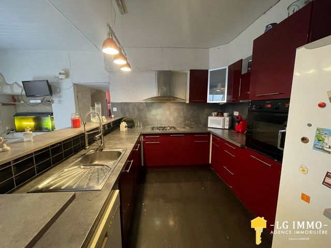
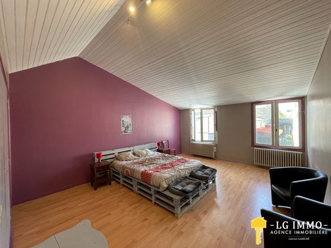
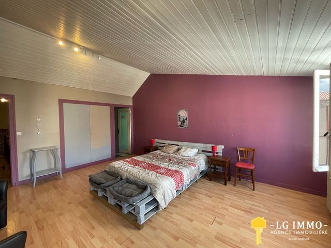
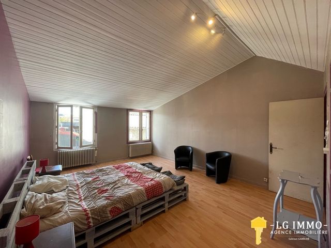
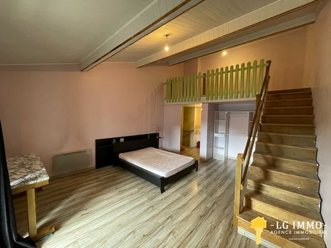
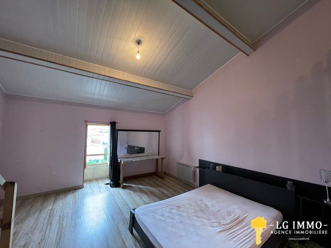
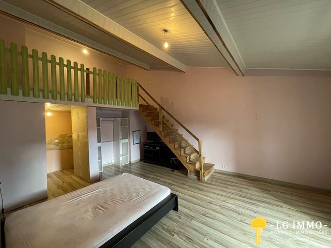
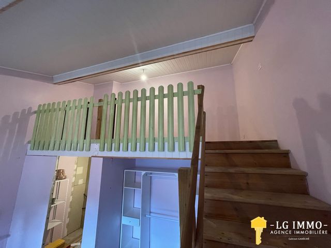
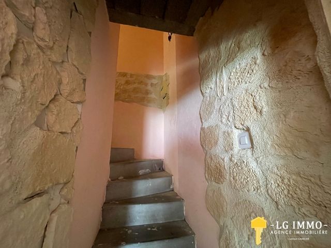
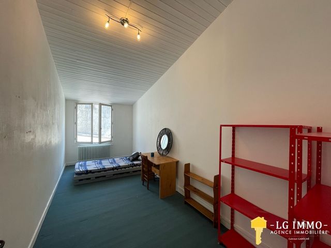
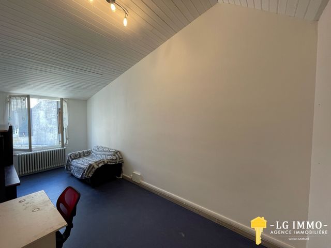
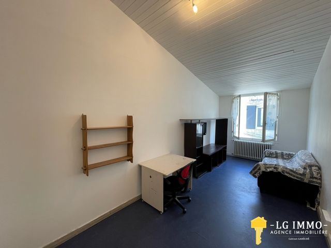
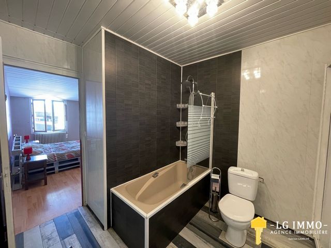
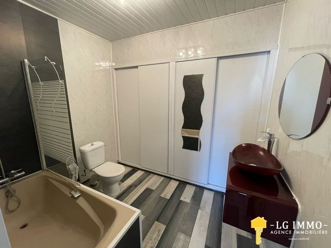
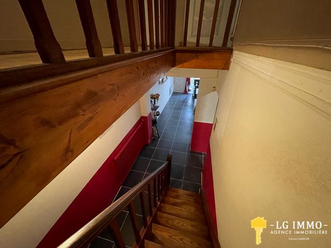
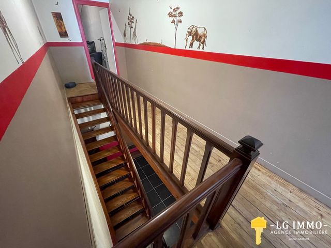
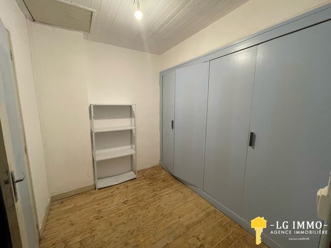
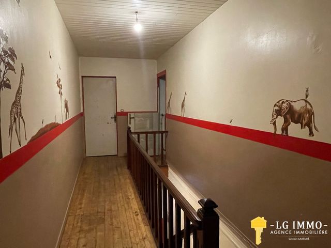
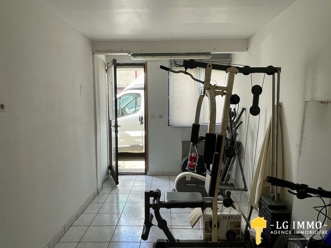
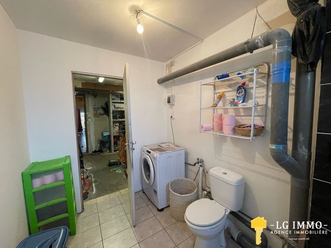
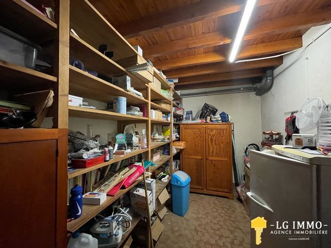
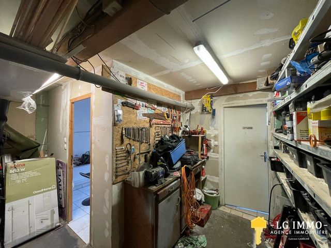
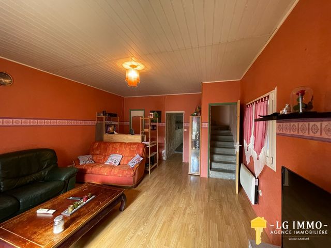
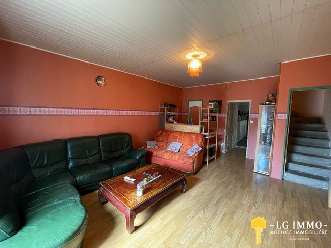
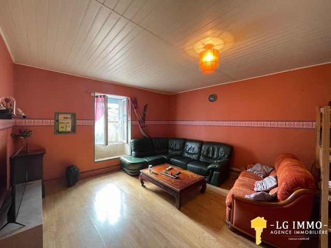
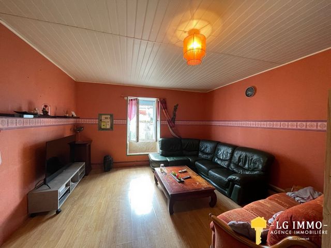
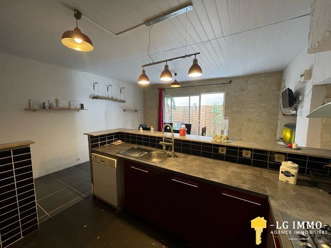
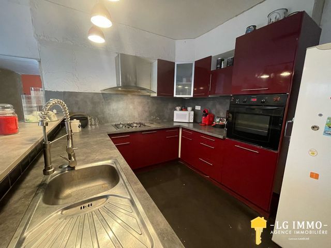
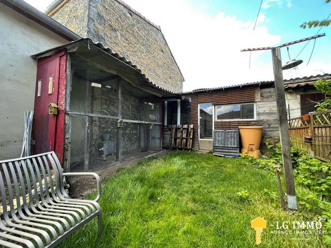
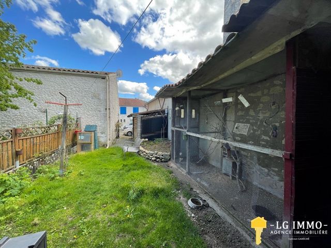
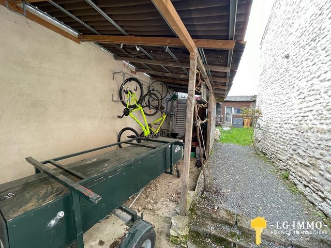
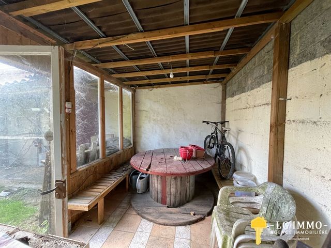
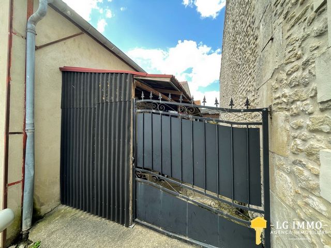
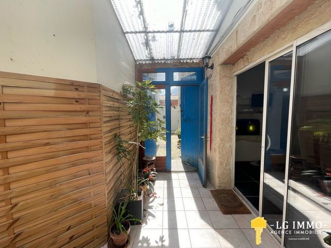
This house consists of an entrance of 12.30 m2, a living room of 25.45 m2, a kitchen/dining room of 26.30 m2 with fitted / equipped kitchen (oven and city gas hob), a cellar of 13.10 m2, a toilet of 6.50 m2 with unfinished shower. Two corridors of 9.50m2 and 1 m2 leading to a boiler room of 1.80 m2 and a dressing room of 7.50 m2.
Upstairs, a bathroom of 8 m2 with bath + sink and toilet, a bedroom of 23.90 m2 overlooking an office upstairs of 8.75 m2, a landing of 3.35 m2 with a second bedroom of 25.70 m2, the third of 13.50 m2 finally a fourth bedroom of 13.35 m2 and a corridor of 8.30 m2.
To complete this property, a workshop of 10.30 m2, a veranda of 10.15 m2, a courtyard on the garden side of 14.30 m2 and an outbuilding of 13.80 m2. The garden of about 40 m2 is not attached, it is located on the other side of the parking lot in front of the house.
The heating is done by a central heating partly with gas. The joinery is partly PVC double glazing.
For more information, do not hesitate to contact me at ... or at the LG IMMO office at ... or by email at ...
Features:
- Garden Meer bekijken Minder bekijken Ludovic GARÉCHÉ vous propose Uniquement chez LG IMMO, une maison de bourg d'une surface habitable de 218 m2 avec un jardin de 40m2 juste en face, commerces et écoles à pieds.
Cette maison se compose d'une entrée de 12,30 m2, d'un salon de 25,45 m2, d'une cuisine/salle à manger de 26,30 m2 avec cuisine aménagée/équipée (four et plaques au gaz de ville), un cellier de 13,10 m2, un WC de 6,50 m2 avec douche non finie. Deux couloirs de 9,50m2 et 1 m2 menant à une chaufferie de 1,80 m2 et un dressing de 7,50 m2.
A l'étage, une salle de bains de 8 m2 avec baignoire + lavabo et WC ,une chambre de 23,90 m2 donnant sur un bureau à l’étage de 8,75 m2, un palier de 3,35 m2 avec une deuxieme chambre de 25,70 m2 , la troisième de 13,50 m2 enfin une quatrième chambre de 13,35 m2 et un couloir de 8,30 m2.
Pour complèter ce bien, un atelier de 10,30 m2, une véranda de 10,15 m2, un préau côté jardin de 14,30 m2 et une dépendance de 13,80 m2 . Le jardin d'environ 40 m2 est non attenant, il est situé de l'autre côté du parking en face de la maison.
Le chauffage se fait par un chauffage centrale en partie au gaz. Les menuiseries sont en partie en PVC double vitrage.
Pour plus d'informations, n'hésitez pas à me contacter au ... ou au bureau d'LG IMMO au ... ou par mail à ...
Features:
- Garden Ludovic GARÉCHÉ offers Only at LG IMMO, a village house with a living area of 218 m2 with a garden of 40m2 just opposite, shops and schools on foot.
This house consists of an entrance of 12.30 m2, a living room of 25.45 m2, a kitchen/dining room of 26.30 m2 with fitted / equipped kitchen (oven and city gas hob), a cellar of 13.10 m2, a toilet of 6.50 m2 with unfinished shower. Two corridors of 9.50m2 and 1 m2 leading to a boiler room of 1.80 m2 and a dressing room of 7.50 m2.
Upstairs, a bathroom of 8 m2 with bath + sink and toilet, a bedroom of 23.90 m2 overlooking an office upstairs of 8.75 m2, a landing of 3.35 m2 with a second bedroom of 25.70 m2, the third of 13.50 m2 finally a fourth bedroom of 13.35 m2 and a corridor of 8.30 m2.
To complete this property, a workshop of 10.30 m2, a veranda of 10.15 m2, a courtyard on the garden side of 14.30 m2 and an outbuilding of 13.80 m2. The garden of about 40 m2 is not attached, it is located on the other side of the parking lot in front of the house.
The heating is done by a central heating partly with gas. The joinery is partly PVC double glazing.
For more information, do not hesitate to contact me at ... or at the LG IMMO office at ... or by email at ...
Features:
- Garden