FOTO'S WORDEN LADEN ...
Huis en eengezinswoning te koop — São Francisco Xavier
EUR 2.990.000
Huis en eengezinswoning (Te koop)
Referentie:
EDEN-T89096462
/ 89096462
Referentie:
EDEN-T89096462
Land:
PT
Stad:
Belem
Categorie:
Residentieel
Type vermelding:
Te koop
Type woning:
Huis en eengezinswoning
Omvang woning:
435 m²
Omvang perceel:
875 m²
Kamers:
6
Slaapkamers:
5
GEMIDDELDE WONINGWAARDEN IN SÃO FRANCISCO XAVIER
VASTGOEDPRIJS PER M² IN NABIJ GELEGEN STEDEN
| Stad |
Gem. Prijs per m² woning |
Gem. Prijs per m² appartement |
|---|---|---|
| Algés | - | EUR 5.511 |
| Linda a Velha | - | EUR 5.131 |
| Alfragide | - | EUR 3.379 |
| Lisboa | EUR 6.696 | EUR 6.239 |
| Almada | EUR 2.976 | EUR 2.745 |
| Amadora | - | EUR 2.895 |
| Odivelas | EUR 3.058 | EUR 3.387 |
| Odivelas | EUR 2.951 | EUR 3.271 |
| Belas | EUR 3.414 | EUR 2.872 |
| Almada | EUR 3.408 | EUR 2.916 |
| Seixal | EUR 2.887 | EUR 2.584 |
| Barreiro | - | EUR 2.116 |
| Loures | EUR 3.096 | EUR 3.264 |
| Cascais | EUR 4.560 | EUR 5.113 |
| Loures | EUR 3.057 | EUR 3.339 |
| Alcabideche | EUR 6.105 | EUR 4.314 |
| Sintra | EUR 3.366 | EUR 2.577 |
| Lisboa | EUR 3.442 | EUR 4.062 |
| Moita | - | EUR 1.921 |
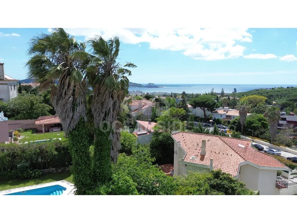
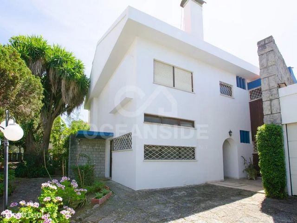
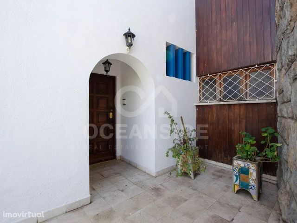
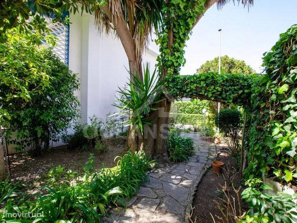
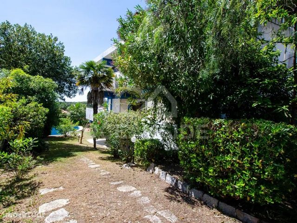
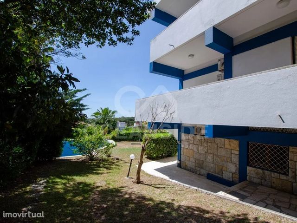
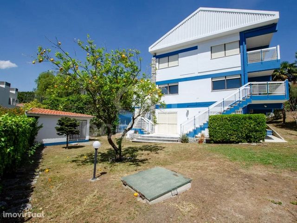
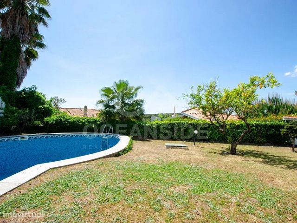
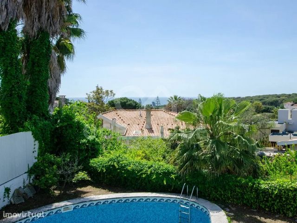
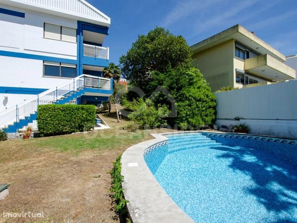
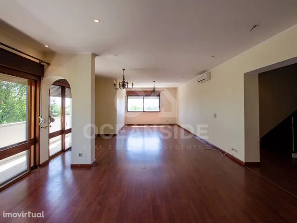
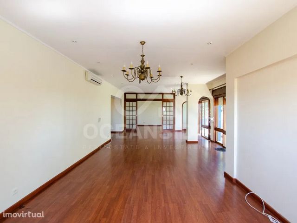
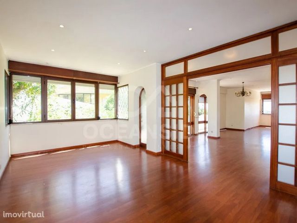
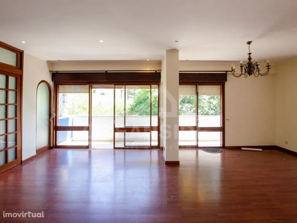
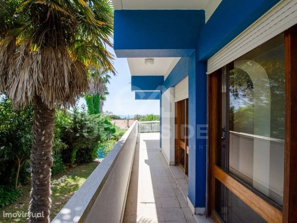
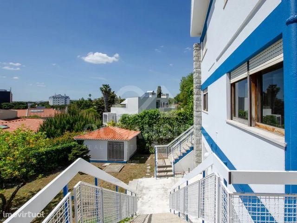
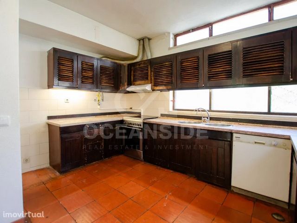
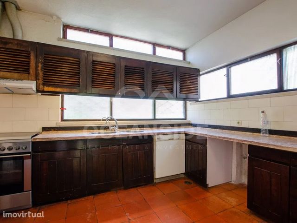
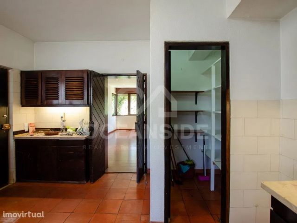
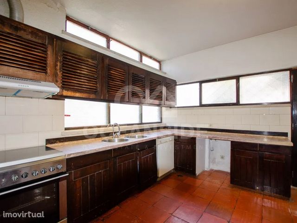
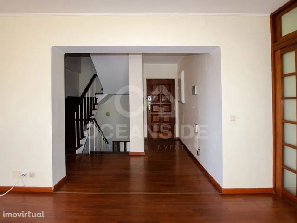
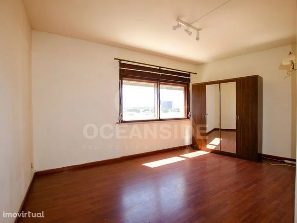
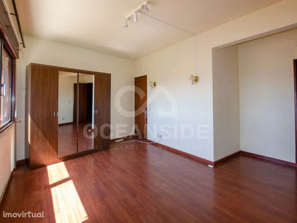
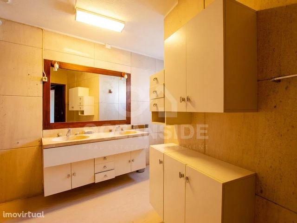
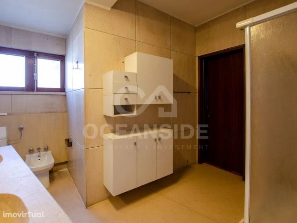
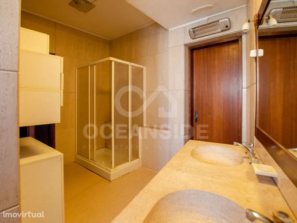
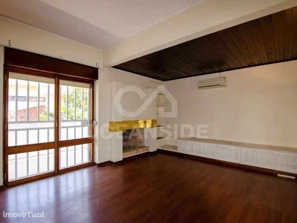
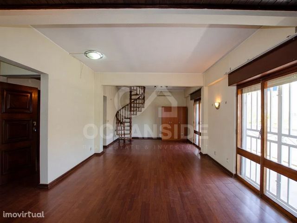
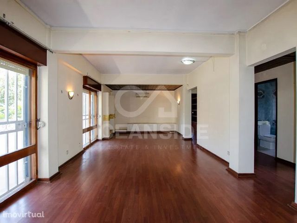
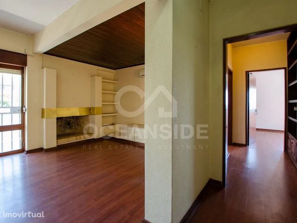
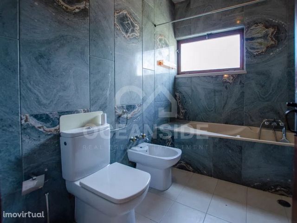
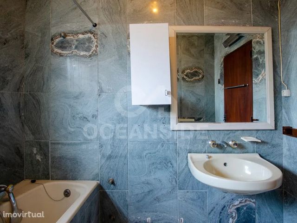
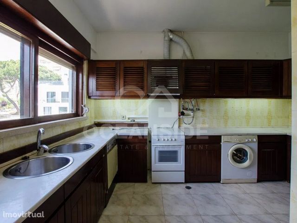
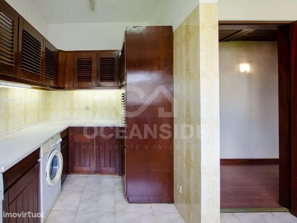
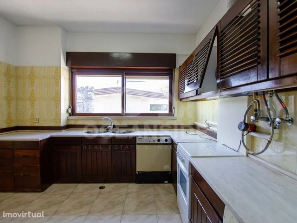
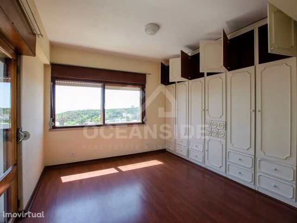
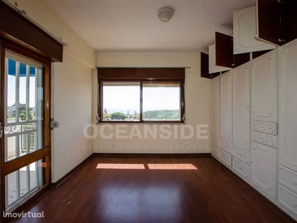
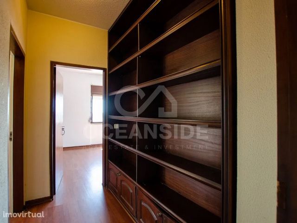
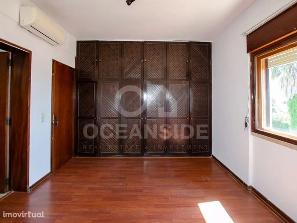
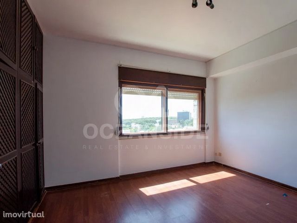
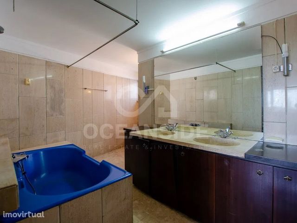
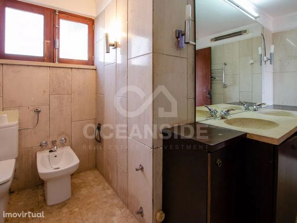
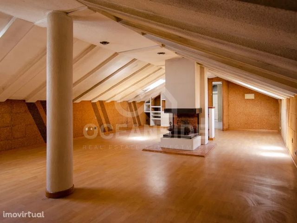
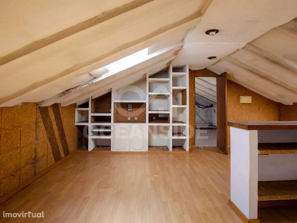
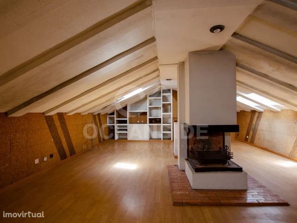
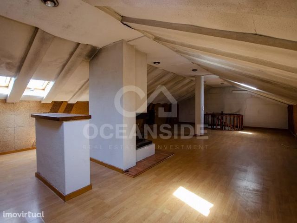
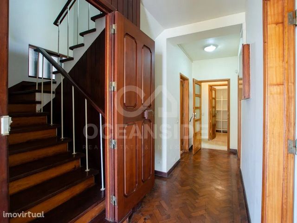
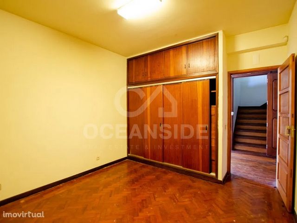
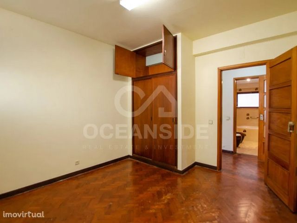
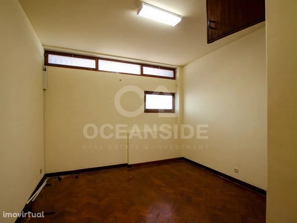
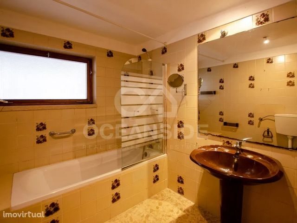
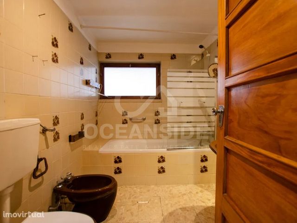
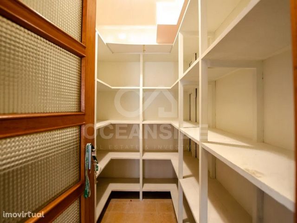
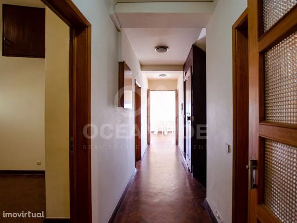
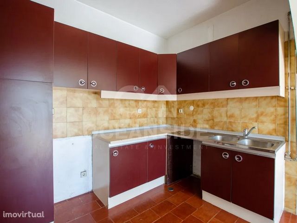
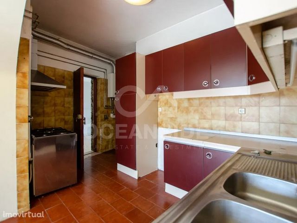
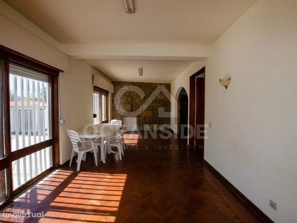
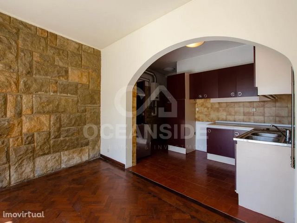
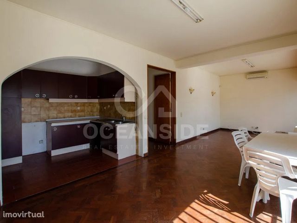
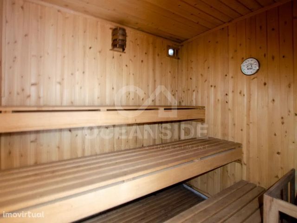
Since the end of the 70s, this property has undergone several interventions, going from the original typology T7 + 6, to the current T5 + 4. Some rooms were enlarged and the house was restructured to be able to function, or not, as two or three apartments.
The villa is spread over 4 floors:
On the ground floor there is a kitchen, a dining room and a large living room, divided by a sliding door, with access to a balcony. There is also a suite, whose bathroom also supports the social area, as it has two access doors.
Going up to the 1st floor we find a bedroom and a suite, both with breathtaking views. There is another kitchen, full bathroom and a living room with fireplace and balcony, from which we can access the attic.
The attic is a large and bright room, with several velux windows, with very high ceilings in the center, allowing easy circulation. It has a fireplace and a bar, lending itself to a games room, office, atelier or even bedrooms if you want. There is also a storage area at the back.
In the basement, whose living room gives direct access to the garden, we have another kitchen, a full bathroom, two bedrooms with windows and three storage rooms and a technical area.
But it doesn't stop there! In addition to a spectacular swimming pool in the garden, a garage for 2 cars (plus 1 outdoor parking) this incredible villa also has a surprise in store: a gym area with sauna!
The quality of construction and materials is undeniable, however, with some modernizations, this villa has the potential to become a fantastic dream home!
Are you curious? Come and meet us!
Note: The information provided, even if accurate, does not dispense with its confirmation, nor can it be considered binding.
Energy Rating: E
In the noblest area of Restelo, close to excellent schools, the Hospital, access to the A5 and Av. On the waterfront, and 5 minutes from the emblematic area of Belém, this imposing villa enjoys a privileged situation, as it is one of the few there with full views of the river and sea.
From the end of the 70s, this property has already undergone several interventions, changing from the original T7 + 6 typology, to the current T5 + 4. Some divisions were expanded and the house was restructured to be able to function, or not, as two or three apartments.
The house is spread over 4 floors:
On the ground floor there is a kitchen, a dining room and a large living room, divided by a sliding door, with access to a balcony. There is also a suite, whose WC also supports the social area, as it has two access doors.
Going up to the 1st floor we find a bedroom and a suite, both with breathtaking views. There is another kitchen, a complete bathroom and a living room with a fireplace and a balcony, from which we can access the attic.
The attic is a spacious and bright room, with several velux windows, with a very high ceiling in the center, allowing easy circulation. It has a fireplace and a bar, lending itself to a games room, office, atelier or even bedrooms, if you like. There is also a storage area at the bottom.
In the basement, whose lounge gives direct access to the garden, we have another kitchen, a complete bathroom, two bedrooms with a window and three storage rooms and a technical area.
But it doesn't stop here! In addition to a spectacular swimming pool in the garden, a garage for 2 cars (plus 1 parking outside), this incredible villa also has a surprise in store for you: a gym area with sauna!
The quality of construction and materials is undeniable, however, with some modernization, this villa has the potential to become a fantastic dream home!
Were you curious? Come meet!
Note: The information provided, although accurate, does not waive its confirmation, nor can it be considered binding.
Energy Rating: E Meer bekijken Minder bekijken Na mais nobre zona do Restelo, próxima de excelentes escolas, do Hospital, acessos à A5 e Av. Marginal, e a 5 minutos da emblemática zona de Belém, esta imponente moradia goza de uma situação privilegiada, pois é das poucas ali com total vista de rio e mar.
Do final dos anos 70, este imóvel já sofreu várias intervenções, passando da original tipologia T7 + 6, para o atual T5 + 4. Algumas divisões foram ampliadas e a casa foi reestruturada para poder funcionar, ou não, como dois ou três apartamentos.
A moradia distribui-se por 4 pisos:
No Rés-do-chão há uma cozinha, uma sala de jantar e uma ampla sala de estar, divididas por uma porta de correr, com acesso a uma varanda. Há ainda uma suite, cujo WC também dá apoio à zona social, uma vez que tem duas portas de acesso.
Subindo ao 1º Andar encontramos um quarto e uma suite, ambos com vistas de cortar a respiração. Há uma outra cozinha, WC completo e uma sala com lareira e varanda, da qual podemos aceder ao sótão.
O sótão é uma divisão ampla e luminosa, com várias janelas velux, com pé direito bastante alto no centro, permitindo uma fácil circulação. Tem uma lareira e um bar, prestando-se para sala de jogos, escritório, atelier ou até quartos, se quiser. Há ainda uma zona de arrumos ao fundo.
Na cave, cujo salão dá acesso direto ao jardim, temos mais uma cozinha, um WC completo, dois quartos com janela e três divisões de arrumos e zona técnica.
Mas não fica por aqui! Além de uma espetacular piscina no jardim, de uma garagem para 2 viaturas (mais 1 parqueamento no exterior) esta incrível moradia reserva-lhe ainda uma surpresa: uma zona de ginásio com sauna!
É inegável a qualidade de construção e dos materiais, todavia, com algumas modernizações, esta moradia tem o potencial para se tornar uma fantástica casa de sonho!
Ficou curioso/a? Venha conhecer!
Nota: A informação disponibilizada, ainda que precisa, não dispensa a sua confirmação, nem poderá ser considerada vinculativa.
Categoria Energética: E
In the noblest area of Restelo, close to excellent schools, the Hospital, access to the A5 and Av. On the waterfront, and 5 minutes from the emblematic area of Belém, this imposing villa enjoys a privileged situation, as it is one of the few there with full views of the river and sea.
From the end of the 70s, this property has already undergone several interventions, changing from the original T7 + 6 typology, to the current T5 + 4. Some divisions were expanded and the house was restructured to be able to function, or not, as two or three apartments.
The house is spread over 4 floors:
On the ground floor there is a kitchen, a dining room and a large living room, divided by a sliding door, with access to a balcony. There is also a suite, whose WC also supports the social area, as it has two access doors.
Going up to the 1st floor we find a bedroom and a suite, both with breathtaking views. There is another kitchen, a complete bathroom and a living room with a fireplace and a balcony, from which we can access the attic.
The attic is a spacious and bright room, with several velux windows, with a very high ceiling in the center, allowing easy circulation. It has a fireplace and a bar, lending itself to a games room, office, atelier or even bedrooms, if you like. There is also a storage area at the bottom.
In the basement, whose lounge gives direct access to the garden, we have another kitchen, a complete bathroom, two bedrooms with a window and three storage rooms and a technical area.
But it doesn't stop here! In addition to a spectacular swimming pool in the garden, a garage for 2 cars (plus 1 parking outside), this incredible villa also has a surprise in store for you: a gym area with sauna!
The quality of construction and materials is undeniable, however, with some modernization, this villa has the potential to become a fantastic dream home!
Were you curious? Come meet!
Note: The information provided, although accurate, does not waive its confirmation, nor can it be considered binding.
Energy Rating: E Dans le quartier le plus noble de Restelo, à proximité d’excellentes écoles, de l’hôpital, de l’accès à l’A5 et à l’Av. Marginale, et à 5 minutes du quartier emblématique de Belém, cette imposante villa jouit d’une situation privilégiée, car elle est l’une des rares à y avoir une vue imprenable sur le fleuve et la mer.
Depuis la fin des années 70, cette propriété a subi plusieurs interventions, allant de la typologie originale T7+6, à l’actuelle T5+4. Certaines pièces ont été agrandies et la maison a été restructurée pour pouvoir fonctionner, ou non, comme deux ou trois appartements.
La villa est répartie sur 4 étages :
Au rez-de-chaussée se trouvent une cuisine, une salle à manger et un grand salon, divisé par une porte coulissante, avec accès à un balcon. Il y a aussi une suite, dont la salle de bain soutient également l’espace social, car elle dispose de deux portes d’accès.
En montant au 1er étage, nous trouvons une chambre et une suite, toutes deux avec une vue imprenable. Il y a une autre cuisine, une salle de bain complète et un salon avec cheminée et balcon, d’où l’on peut accéder au grenier.
Le grenier est une grande pièce lumineuse, avec plusieurs velux, avec de très hauts plafonds au centre, permettant une circulation facile. Il dispose d’une cheminée et d’un bar, se prêtant à une salle de jeux, un bureau, un atelier ou même des chambres si vous le souhaitez. Il y a aussi un espace de rangement à l’arrière.
Au sous-sol, dont le salon donne un accès direct au jardin, nous avons une autre cuisine, une salle de bain complète, deux chambres avec fenêtres et trois débarras et un espace technique.
Mais cela ne s’arrête pas là ! En plus d’une piscine spectaculaire dans le jardin, d’un garage pour 2 voitures (plus 1 parking extérieur), cette incroyable villa vous réserve également une surprise : un espace salle de sport avec sauna !
La qualité de la construction et des matériaux est indéniable, cependant, avec quelques modernisations, cette villa a le potentiel de devenir une fantastique maison de rêve !
Êtes-vous curieux ? Venez nous rencontrer !
Remarque : Les informations fournies, même si elles sont exactes, ne dispensent pas de leur confirmation et ne peuvent être considérées comme contraignantes.
Classe énergétique : E
Dans le quartier le plus noble de Restelo, à proximité d’excellentes écoles, de l’hôpital, de l’accès à l’A5 et à l’Av. Au bord de l’eau, et à 5 minutes du quartier emblématique de Belém, cette imposante villa bénéficie d’une situation privilégiée, car elle est l’une des rares à avoir une vue imprenable sur le fleuve et la mer.
Dès la fin des années 70, cette propriété a déjà subi plusieurs interventions, passant de la typologie T7+6 d’origine, à l’actuelle T5+4. Certaines divisions ont été agrandies et la maison a été restructurée pour pouvoir fonctionner, ou non, comme deux ou trois appartements.
La maison est répartie sur 4 étages :
Au rez-de-chaussée se trouvent une cuisine, une salle à manger et un grand salon, divisé par une porte coulissante, avec accès à un balcon. Il y a aussi une suite, dont les WC soutiennent également l’espace social, car elle dispose de deux portes d’accès.
En montant au 1er étage, nous trouvons une chambre et une suite, toutes deux avec une vue imprenable. Il y a une autre cuisine, une salle de bain complète et un salon avec cheminée et balcon, d’où l’on peut accéder au grenier.
Les combles sont une pièce spacieuse et lumineuse, avec plusieurs velux, avec une très belle hauteur sous plafond au centre, permettant une circulation facile. Il dispose d’une cheminée et d’un bar, se prêtant à une salle de jeux, un bureau, un atelier ou même des chambres, si vous le souhaitez. Il y a aussi un espace de stockage en bas.
Au sous-sol, dont le salon donne un accès direct au jardin, nous avons une autre cuisine, une salle de bain complète, deux chambres avec une fenêtre et trois débarras et un espace technique.
Mais cela ne s’arrête pas là ! En plus d’une piscine spectaculaire dans le jardin, d’un garage pour 2 voitures (plus 1 parking à l’extérieur), cette incroyable villa vous réserve également une surprise : un espace salle de sport avec sauna !
La qualité de la construction et des matériaux est indéniable, cependant, avec une certaine modernisation, cette villa a le potentiel de devenir une fantastique maison de rêve !
Étiez-vous curieux ? Venez vous rencontrer !
Remarque : Les informations fournies, bien qu’exactes, ne renoncent pas à leur confirmation et ne peuvent être considérées comme contraignantes.
Classe énergétique : E In the noblest area of Restelo, close to excellent schools, the Hospital, access to the A5 and Av. Marginal, and 5 minutes from the emblematic area of Belém, this imposing villa enjoys a privileged situation, as it is one of the few there with full views of the river and sea.
Since the end of the 70s, this property has undergone several interventions, going from the original typology T7 + 6, to the current T5 + 4. Some rooms were enlarged and the house was restructured to be able to function, or not, as two or three apartments.
The villa is spread over 4 floors:
On the ground floor there is a kitchen, a dining room and a large living room, divided by a sliding door, with access to a balcony. There is also a suite, whose bathroom also supports the social area, as it has two access doors.
Going up to the 1st floor we find a bedroom and a suite, both with breathtaking views. There is another kitchen, full bathroom and a living room with fireplace and balcony, from which we can access the attic.
The attic is a large and bright room, with several velux windows, with very high ceilings in the center, allowing easy circulation. It has a fireplace and a bar, lending itself to a games room, office, atelier or even bedrooms if you want. There is also a storage area at the back.
In the basement, whose living room gives direct access to the garden, we have another kitchen, a full bathroom, two bedrooms with windows and three storage rooms and a technical area.
But it doesn't stop there! In addition to a spectacular swimming pool in the garden, a garage for 2 cars (plus 1 outdoor parking) this incredible villa also has a surprise in store: a gym area with sauna!
The quality of construction and materials is undeniable, however, with some modernizations, this villa has the potential to become a fantastic dream home!
Are you curious? Come and meet us!
Note: The information provided, even if accurate, does not dispense with its confirmation, nor can it be considered binding.
Energy Rating: E
In the noblest area of Restelo, close to excellent schools, the Hospital, access to the A5 and Av. On the waterfront, and 5 minutes from the emblematic area of Belém, this imposing villa enjoys a privileged situation, as it is one of the few there with full views of the river and sea.
From the end of the 70s, this property has already undergone several interventions, changing from the original T7 + 6 typology, to the current T5 + 4. Some divisions were expanded and the house was restructured to be able to function, or not, as two or three apartments.
The house is spread over 4 floors:
On the ground floor there is a kitchen, a dining room and a large living room, divided by a sliding door, with access to a balcony. There is also a suite, whose WC also supports the social area, as it has two access doors.
Going up to the 1st floor we find a bedroom and a suite, both with breathtaking views. There is another kitchen, a complete bathroom and a living room with a fireplace and a balcony, from which we can access the attic.
The attic is a spacious and bright room, with several velux windows, with a very high ceiling in the center, allowing easy circulation. It has a fireplace and a bar, lending itself to a games room, office, atelier or even bedrooms, if you like. There is also a storage area at the bottom.
In the basement, whose lounge gives direct access to the garden, we have another kitchen, a complete bathroom, two bedrooms with a window and three storage rooms and a technical area.
But it doesn't stop here! In addition to a spectacular swimming pool in the garden, a garage for 2 cars (plus 1 parking outside), this incredible villa also has a surprise in store for you: a gym area with sauna!
The quality of construction and materials is undeniable, however, with some modernization, this villa has the potential to become a fantastic dream home!
Were you curious? Come meet!
Note: The information provided, although accurate, does not waive its confirmation, nor can it be considered binding.
Energy Rating: E