EUR 12.526.505
EUR 11.635.910
EUR 12.526.505
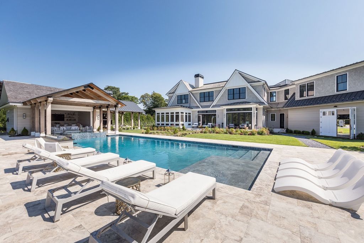
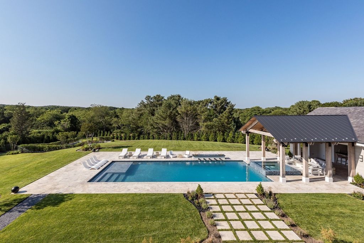
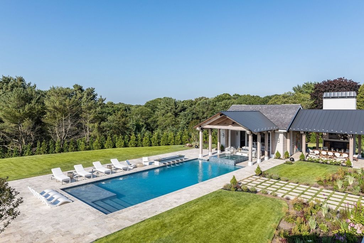
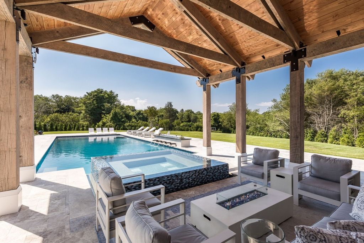
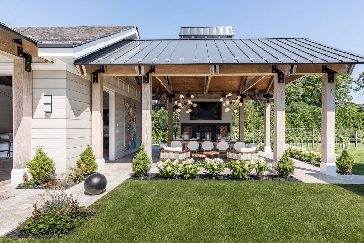
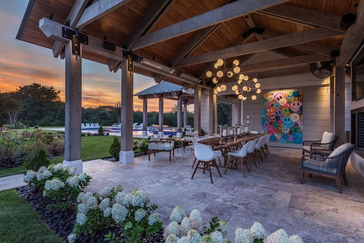

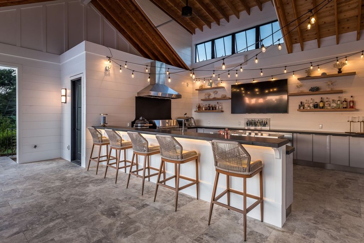
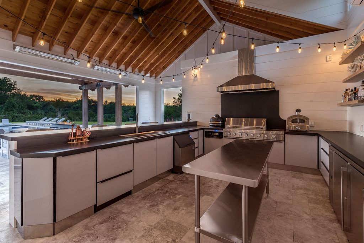
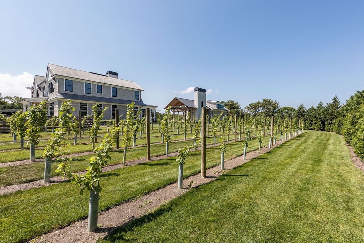
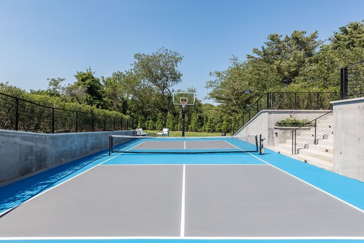
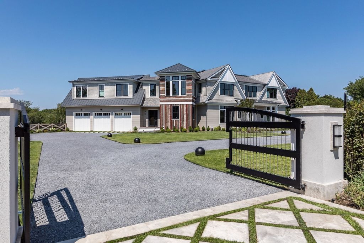
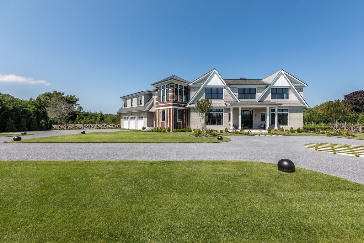
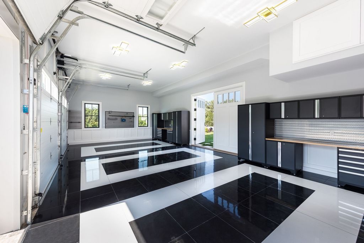
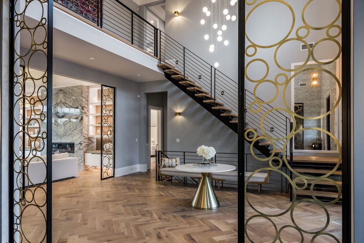
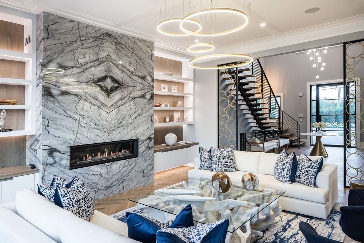
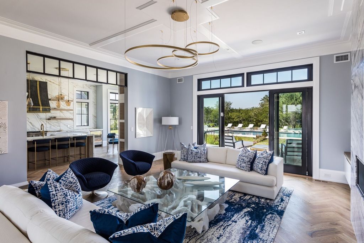
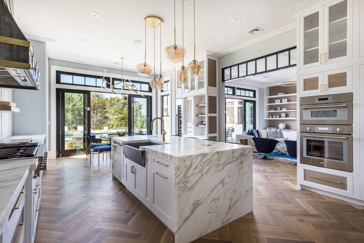
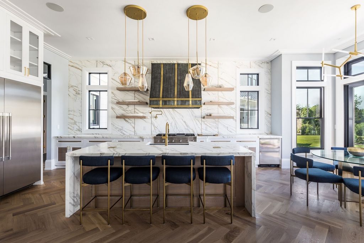
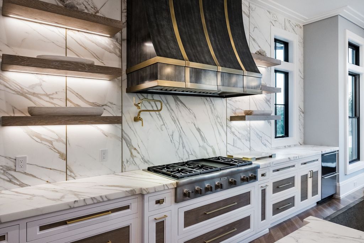
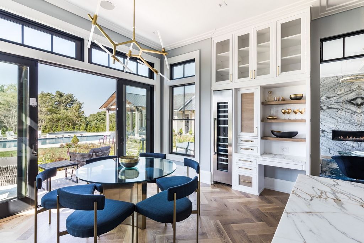
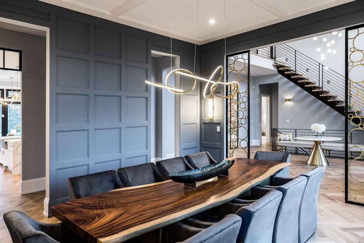
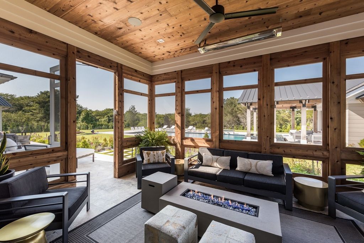
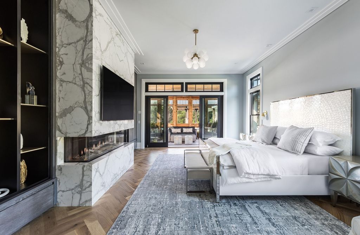
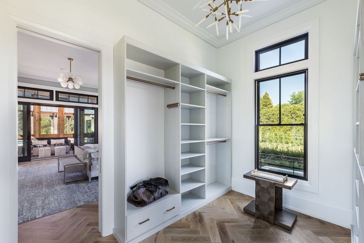
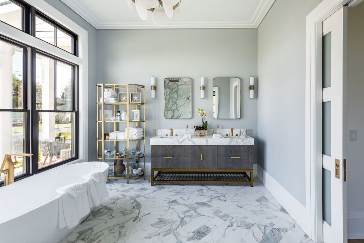
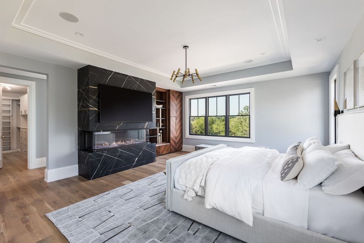
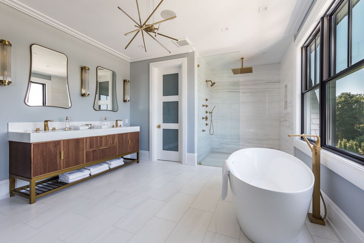
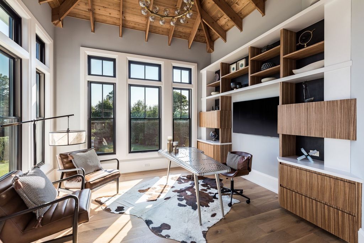
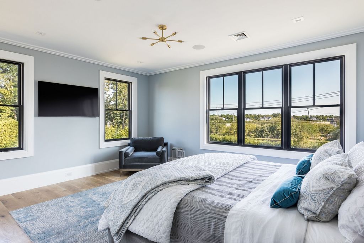
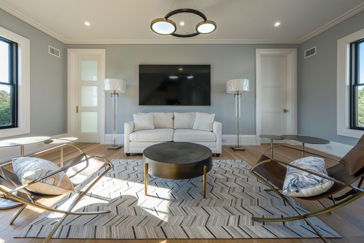


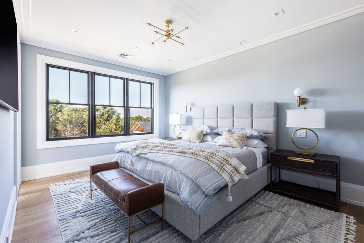
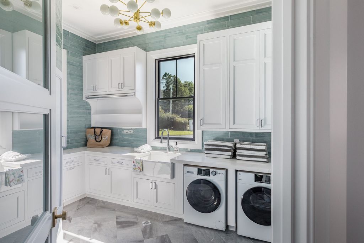
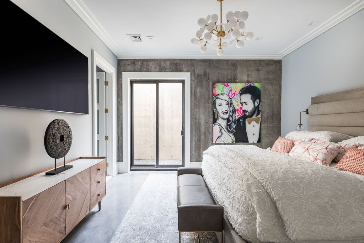
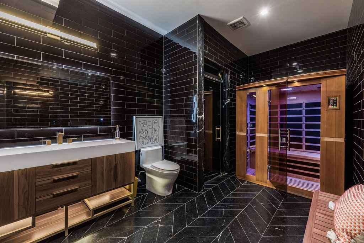
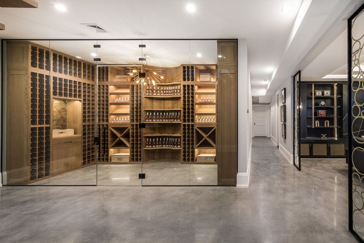
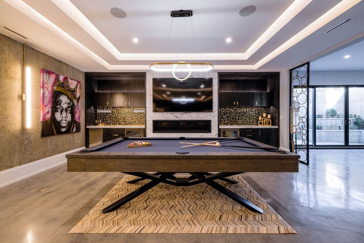
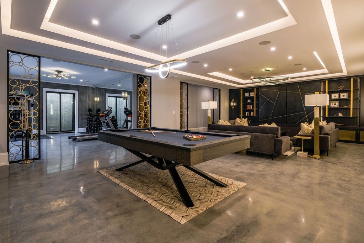
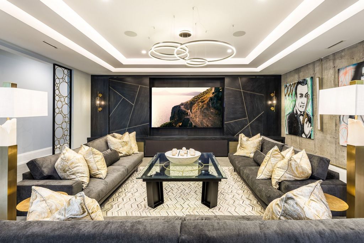
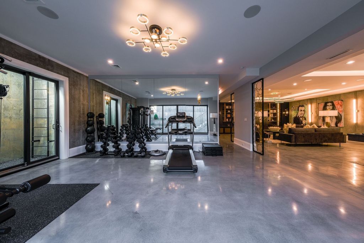


Features:
- Sauna
- SwimmingPool Meer bekijken Minder bekijken This 8-bedroom, 9.5-bath, industrial modern barn built and designed by celebrity lifestyle restaurateur William Jack Degel, is located on 1.83 acres in Watermill's pristine horse country. The outdoor oasis features a 2,000 square feet covered outdoor living space with a full kitchen, fridge, pantry. bar, lounge, fireplace, and dining area. A private vineyard named FORCYNTHIA showcases Wolffer grapes and picnic tables. Adjacent is the 50-foot gunite saltwater pool, 10 by 10 raised spa, a sunken all-weather pickleball sports court, 700 hedges 1,200 seasonal flowering perennials, 12 flowering trees, and 250 shading trees. The home also includes an outdoor ping pong table and a cornhole set. Additional features the home includes are 5/8 Gypsum wallboard and ceilings, LED lighting, central vac, an all natural aromatherapy system, solar panels, Toto/Kohler bathroom fixtures, and full smart home automation through Control4, and custom vanities. The first floor of the home features the state-of-the-art modern kitchen, 7,000+/- square feet of imported marble located on the fireplaces in the main living spaces and primary bedrooms, one of the two laundry rooms, white oak flooring, a great room, and a formal dining room. One of the two primary bedrooms is on the first floor and includes an IPE wood-covered all-weather living room. The attached 3-car heated garage has two 10-ft custom wood doors with side-mounted automatic openers, a pet bathing station, thermal heated porcelain tile floors, and a cabinetry system. On the second floor, the second primary suite is equipped with a fireplace, dressing room, dual vanities, water closet, soaking tub, and shower. Also located on the second floor are the second laundry room, an office, guest living space, a full wet bar, and four bedrooms, each with 3-fixture en-suite bathrooms. The 2,600 sqft of finished space lower level includes a home theater, an 800-1,000 bottle white oak wine and whiskey cellar, gym space, wet bar, and spa bathroom with a steam shower and sauna. This level also features a staff bunkroom.
Features:
- Sauna
- SwimmingPool