FOTO'S WORDEN LADEN ...
Huis en eengezinswoning te koop — São Pedro Terena
EUR 1.150.000
Huis en eengezinswoning (Te koop)
Referentie:
EDEN-T87609391
/ 87609391
Referentie:
EDEN-T87609391
Land:
PT
Stad:
Sao Pedro Terena
Categorie:
Residentieel
Type vermelding:
Te koop
Type woning:
Huis en eengezinswoning
Omvang woning:
487 m²
Omvang perceel:
59.250 m²
Kamers:
9
Slaapkamers:
8
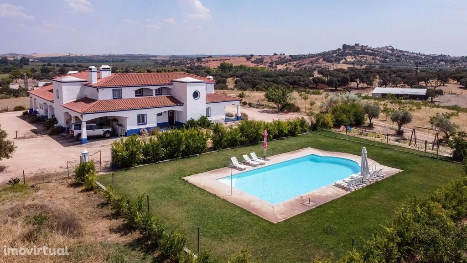
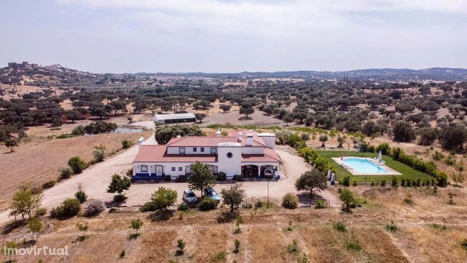
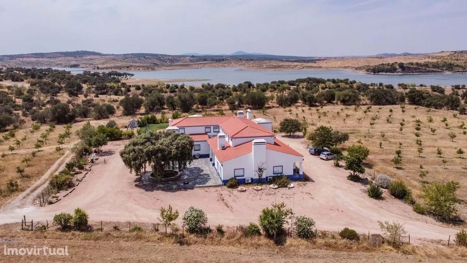
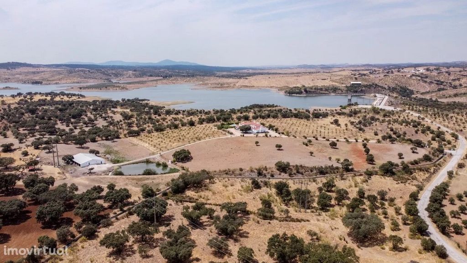
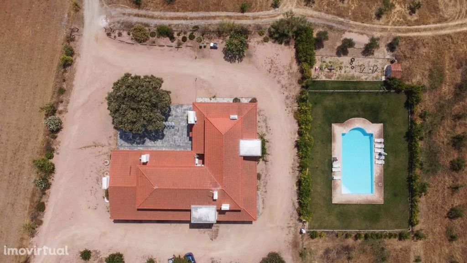
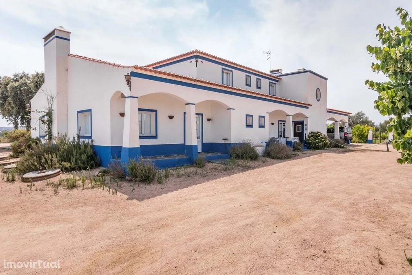
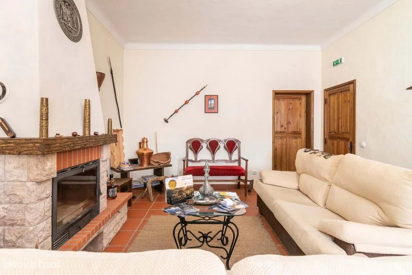
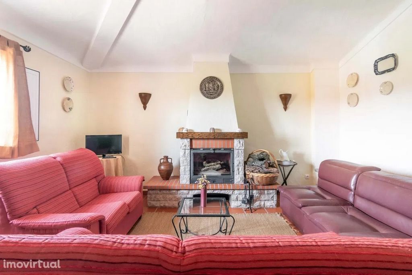
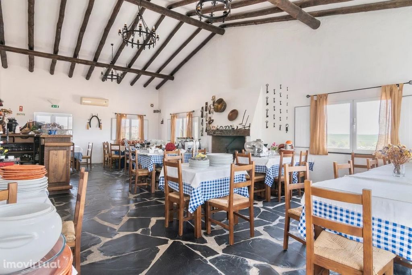
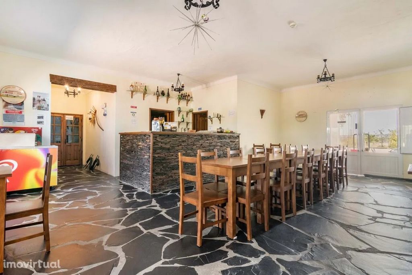
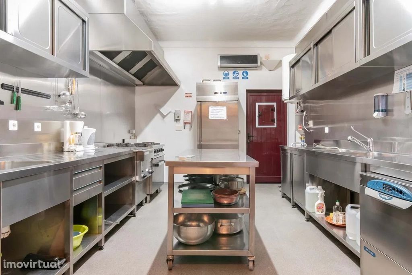
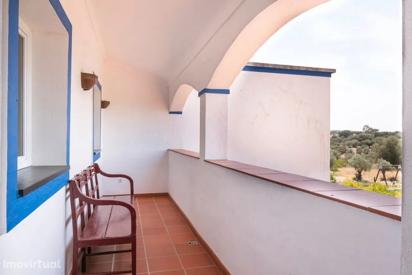
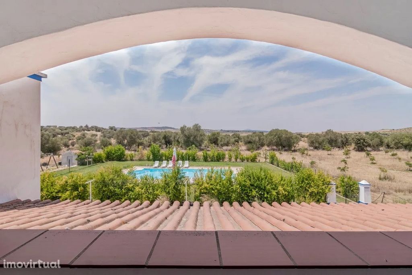
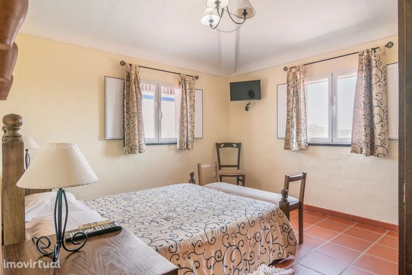
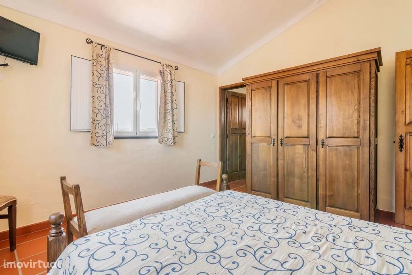
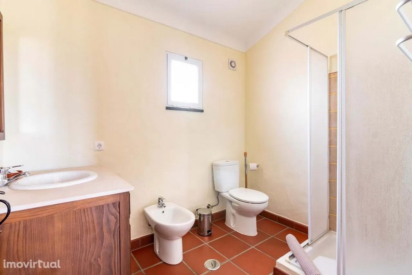
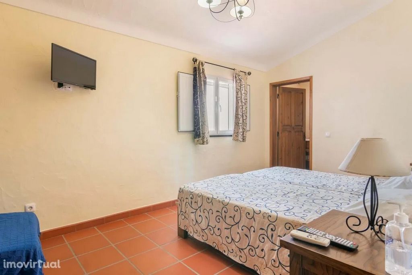
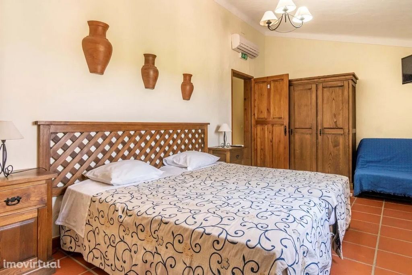
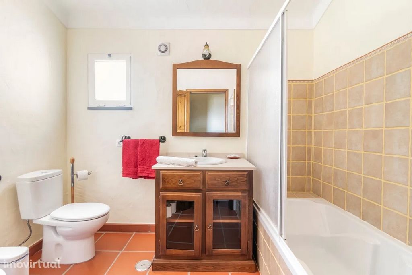
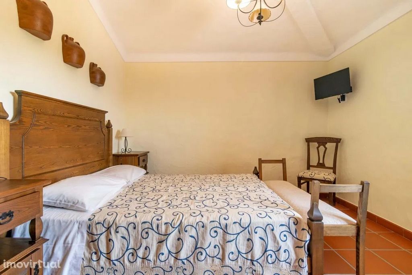
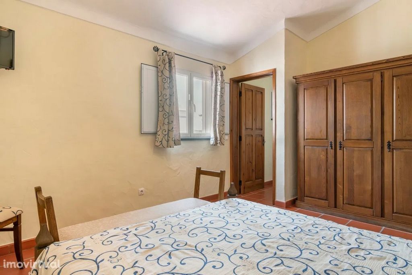
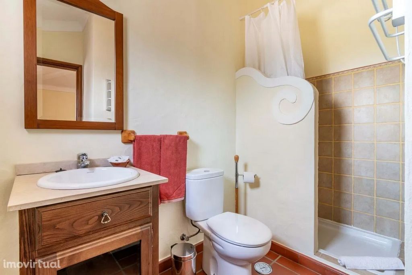
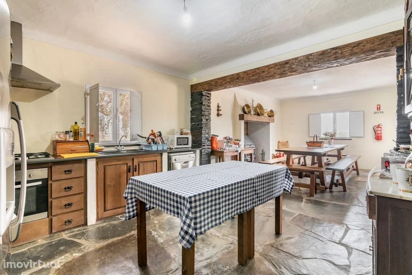
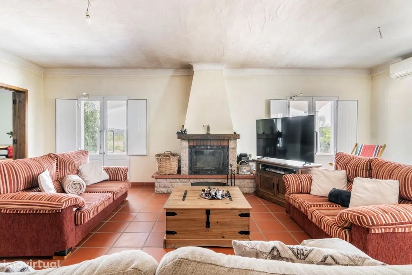
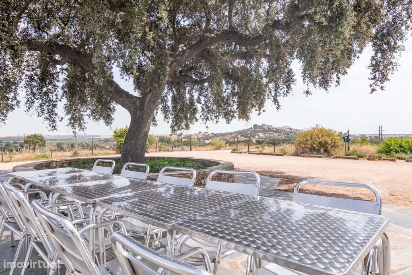
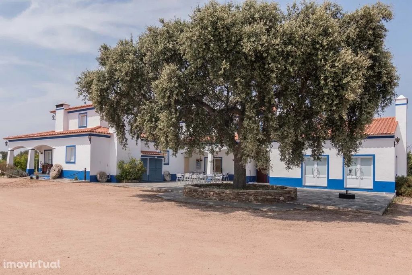
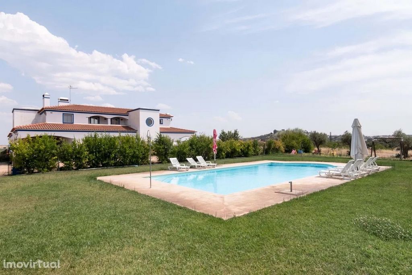
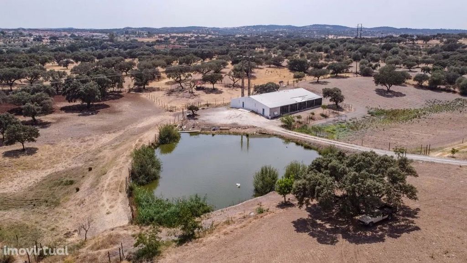
The structure of the house, renovated in 2015, is impressive, with its 2 L-shaped floors and white façade with blue borders. The main entrance is through the bar, where there are numerous tables to serve breakfast and which gives access to a large terrace overlooking the castle of Terena. The bar is directly connected to a professional kitchen, to the right of a corridor where the communal toilets are located and leading to the restaurant. The restaurant is large with French windows on each side of the building and a wood burning stove.
To the right of the bar, at the back of the room, a door leads to a reception area consisting of an office and a small lounge with a fireplace. At the entrance to the bar, a staircase leads to the bedrooms on the first floor.
Above the staircase, a corridor on the left gives access to 4 bedrooms with bathrooms equipped with air conditioning. To the right of the staircase, we enter a small living room with a fireplace and a balcony that gives access to the other 3 bedrooms, 2 of which have bathrooms.
The private living area is on the ground floor, in the L corner of the building. It can be accessed either from the reception area, the patio for two cars or the living room. It consists of a bedroom, a small bathroom, a living room with a fireplace and a large kitchen/dining room, also with a fireplace.
Upon entering the property, we walk along a nogal to the car park. To the right of the building is a large saltwater swimming pool bordered by a lawn. There is also a children's playground. The plantation of about 3 hectares continues on the other side of the building down the field. At the back, there is a large agricultural building.
The property is connected to the city's electricity and water networks and also has a borehole, an irrigation canal and a water valve.
This tourist structure is located in the heart of the Alentejo countryside, on the shores of a lake known for its fishing; between two typical villages, each with its own castle. It is very well located, in a very touristic area, close to the Alqueva reservoir and Spain, easily accessible. Meer bekijken Minder bekijken A propriedade cobre quase 6 hectares e é acedida através da estrada que conduz ao reservatório, aproximadamente a 200m da estrada principal que liga Estremoz a Reguengoz de Monsaraz.
A estrutura da habitação, renovada em 2015, é impressionante, com os seus 2 pisos em L e fachada branca com bordos azuis. A entrada principal é através do bar, onde existem numerosas mesas para servir o pequeno-almoço e que dá acesso a um grande terraço com vista para o castelo de Terena. O bar está diretamente ligado a uma cozinha profissional, à direita de um corredor onde se encontram as instalações sanitárias comuns e que conduz ao restaurante. O restaurante é grande com janelas francesas em cada lado do edifício e um fogão a lenha.
À direita do bar, no fundo da sala, uma porta leva a uma área de receção constituída por um escritório e um pequeno salão com uma lareira. À entrada do bar, uma escada conduz aos quartos no primeiro andar.
Acima da escadaria, um corredor à esquerda dá acesso a 4 quartos com casas de banho equipadas com ar condicionado. À direita da escadaria, entramos numa pequena sala com lareira e uma varanda que dá acesso aos outros 3 quartos, 2 dos quais com casa de banho.
A área de habitação privada fica no rés-do-chão, no canto L do edifício. Pode ser acedida quer da área da receção, do pátio para dois veículos ou da sala de estar. É composta por um quarto, uma pequena casa de banho, uma sala de estar com lareira e uma ampla cozinha/ sala de jantar, também com lareira.
Ao entrar na propriedade, caminhamos ao longo de um nogal até ao parque de estacionamento. À direita do edifício encontra-se uma grande piscina de água salgada bordejada por um relvado. Há também um parque infantil. A plantação de cerca de 3 hectares continua do outro lado do edifício descendo pelo campo. No fundo, encontra-se um grande edifício agrícola.
A propriedade está ligada às redes de eletricidade e água da cidade e tem também um furo, um canal de irrigação e uma válvula de água.
Esta estrutura turística está localizada no coração do campo alentejano, nas margens de um lago conhecido pela sua pesca; entre duas aldeias típicas, cada uma com o seu próprio castelo. Encontra-se muito bem localizada, numa zona muito turística, perto da albufeira do Alqueva e de Espanha, facilmente acessível. La propriété s’étend sur près de 6 hectares et est accessible par la route menant au réservoir, à environ 200 m de la route principale reliant Estremoz à Reguengoz de Monsaraz.
La structure de la maison, rénovée en 2015, est impressionnante, avec ses 2 étages en forme de L et sa façade blanche avec des bordures bleues. L’entrée principale se fait par le bar, où il y a de nombreuses tables pour servir le petit-déjeuner et qui donne accès à une grande terrasse donnant sur le château de Terena. Le bar est directement relié à une cuisine professionnelle, à droite d’un couloir où se trouvent les toilettes communes et menant au restaurant. Le restaurant est grand avec des portes-fenêtres de chaque côté du bâtiment et un poêle à bois.
A droite du bar, au fond de la salle, une porte mène à un espace de réception composé d’un bureau et d’un petit salon avec cheminée. A l’entrée du bar, un escalier mène aux chambres du premier étage.
Au-dessus de l’escalier, un couloir sur la gauche donne accès à 4 chambres avec salles de bains équipées de climatisation. À droite de l’escalier, nous entrons dans un petit salon avec une cheminée et un balcon qui donne accès aux 3 autres chambres dont 2 avec salles de bains.
Le salon privé se trouve au rez-de-chaussée, dans le coin L du bâtiment. On y accède soit par la réception, soit par le patio pour deux voitures, soit par le salon. Il se compose d’une chambre, d’une petite salle de bain, d’un salon avec cheminée et d’une grande cuisine/salle à manger, également avec cheminée.
En entrant dans la propriété, nous marchons le long d’un nogal jusqu’au parking. À droite du bâtiment se trouve une grande piscine d’eau salée bordée d’une pelouse. Il y a aussi une aire de jeux pour enfants. La plantation d’environ 3 hectares se poursuit de l’autre côté du bâtiment en bas du champ. À l’arrière, il y a un grand bâtiment agricole.
La propriété est connectée aux réseaux d’électricité et d’eau de la ville et dispose également d’un forage, d’un canal d’irrigation et d’une vanne d’eau.
Cette structure touristique est située au cœur de la campagne de l’Alentejo, sur les rives d’un lac connu pour sa pêche ; Entre deux villages typiques, chacun avec son propre château. Il est très bien situé, dans une zone très touristique, proche du réservoir d’Alqueva et de l’Espagne, facilement accessible. The property covers almost 6 hectares and is accessed via the road leading to the reservoir, approximately 200m from the main road connecting Estremoz to Reguengoz de Monsaraz.
The structure of the house, renovated in 2015, is impressive, with its 2 L-shaped floors and white façade with blue borders. The main entrance is through the bar, where there are numerous tables to serve breakfast and which gives access to a large terrace overlooking the castle of Terena. The bar is directly connected to a professional kitchen, to the right of a corridor where the communal toilets are located and leading to the restaurant. The restaurant is large with French windows on each side of the building and a wood burning stove.
To the right of the bar, at the back of the room, a door leads to a reception area consisting of an office and a small lounge with a fireplace. At the entrance to the bar, a staircase leads to the bedrooms on the first floor.
Above the staircase, a corridor on the left gives access to 4 bedrooms with bathrooms equipped with air conditioning. To the right of the staircase, we enter a small living room with a fireplace and a balcony that gives access to the other 3 bedrooms, 2 of which have bathrooms.
The private living area is on the ground floor, in the L corner of the building. It can be accessed either from the reception area, the patio for two cars or the living room. It consists of a bedroom, a small bathroom, a living room with a fireplace and a large kitchen/dining room, also with a fireplace.
Upon entering the property, we walk along a nogal to the car park. To the right of the building is a large saltwater swimming pool bordered by a lawn. There is also a children's playground. The plantation of about 3 hectares continues on the other side of the building down the field. At the back, there is a large agricultural building.
The property is connected to the city's electricity and water networks and also has a borehole, an irrigation canal and a water valve.
This tourist structure is located in the heart of the Alentejo countryside, on the shores of a lake known for its fishing; between two typical villages, each with its own castle. It is very well located, in a very touristic area, close to the Alqueva reservoir and Spain, easily accessible.