EUR 835.000
EUR 799.000
EUR 835.000
EUR 799.000
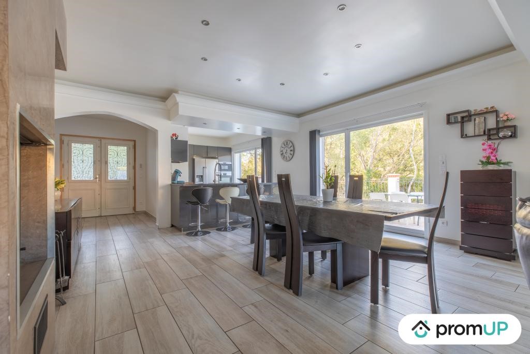
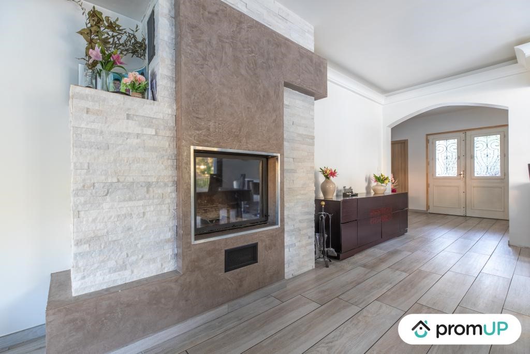
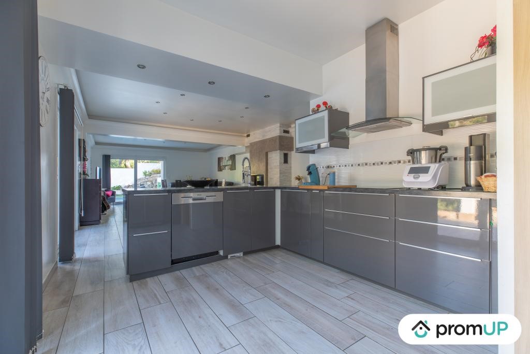
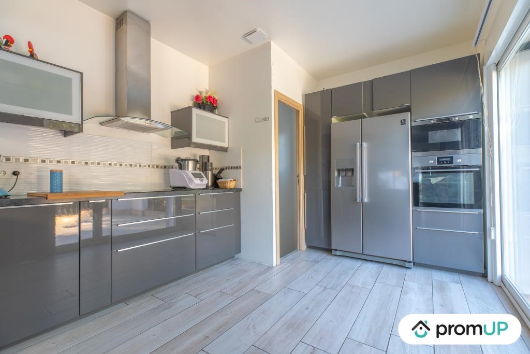
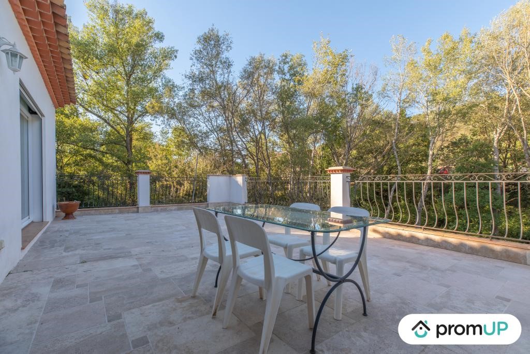
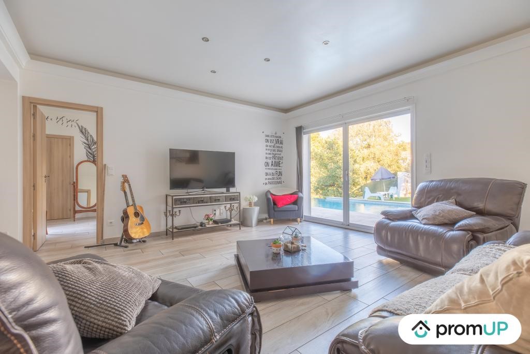
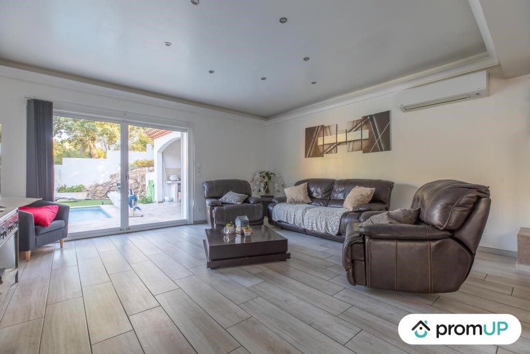
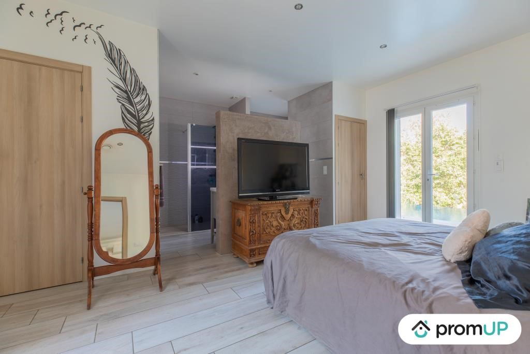
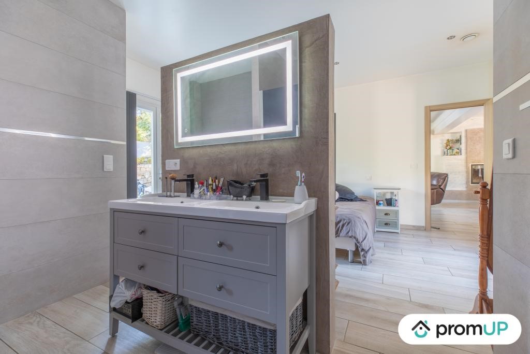
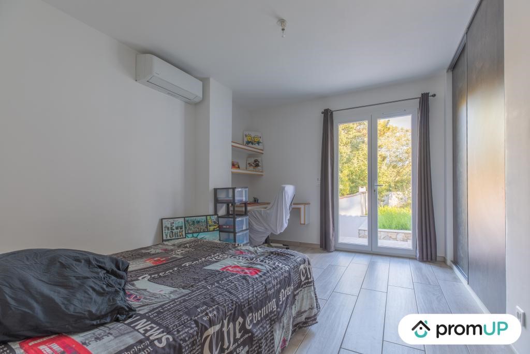
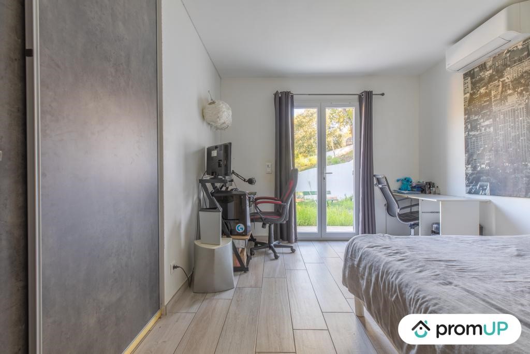
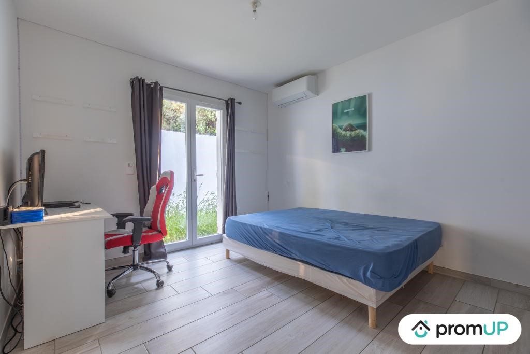
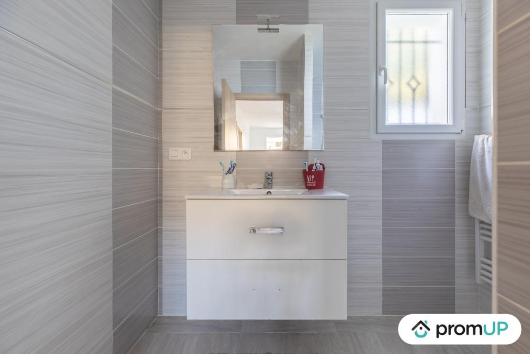
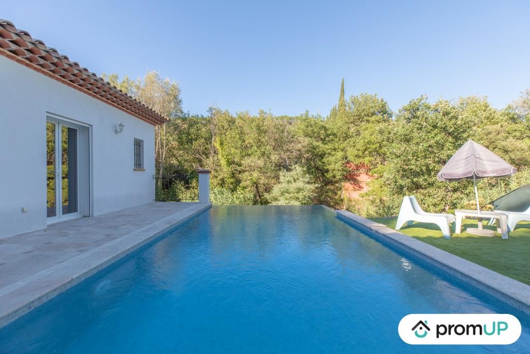
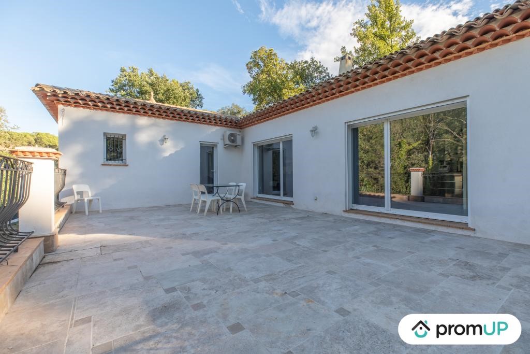
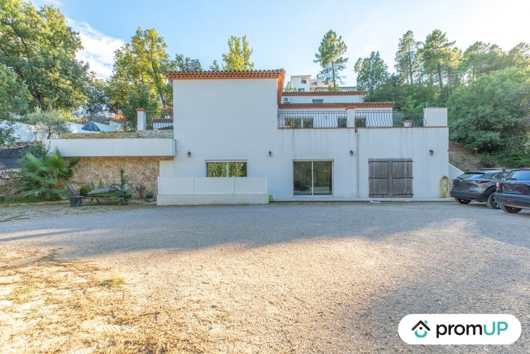
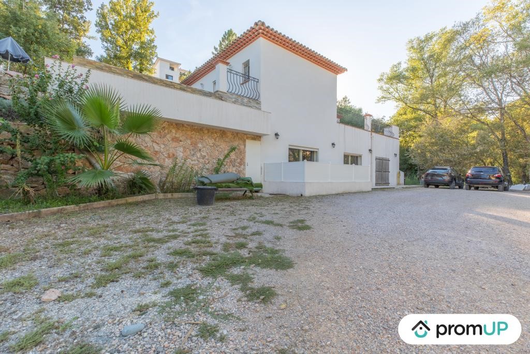
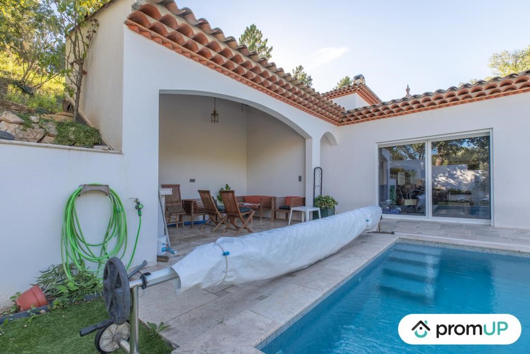
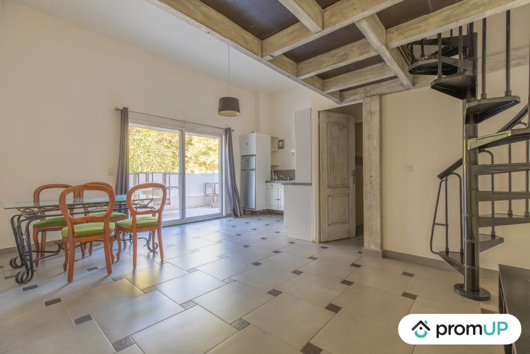
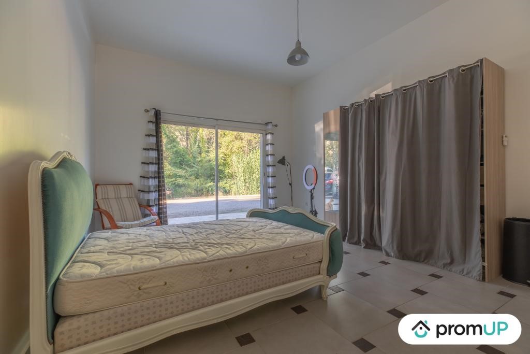
Features:
- SwimmingPool
- Terrace
- Garden
- Garage
- Balcony Meer bekijken Minder bekijken La commune dispose de toutes les commodités. On y trouve : commerces de détail, grande surface, services et professionnels de santé, ainsi que crèche, école et collège. Le bien proposé est un produit de haut standing. Il s'agit d'une propriété traditionnelle, une villa bourgeoise aux nombreuses prestations. Implantée sur un terrain arboré de 1940 m² avec piscine à débordement, pool house et terrasse de 60 m², elle offre une surface habitable de 240 m² sur une surface totale de 391 m². Au rez-de-jardin se trouve un grand T2 de 55 m² avec cuisine équipée, une douche à l’italienne avec Wc, une chambre de 25 m² et une mezzanine. Spacieux, lumineux et fonctionnel, le rez-de-chaussée accueille une très grande pièce à vivre traversante salon/salle à manger/cuisine de 80 m² avec terrasse de 60 m². Vous disposerez également d’une suite parentale de 36 m² comprenant un dressing, une salle de bain avec douche à l’italienne, baignoire Balnéo et Wc. Au 1er étage se trouve 3 grandes chambres avec placards intégrés, un coin bureau, une douche à l’italienne et un Wc indépendant. Toutes les chambres ont un accès sur l’extérieur. Les matériaux ont été choisis avec soin, les volets sont électriques avec des ouvertures PVC en double vitrage. Elle est également dotée d'un aspirateur central dans toutes les pièces. Le chauffage est assuré par une cheminée à foyer fermé et une climatisation. L'enceinte est fermée par un portail muni d'un interphone. L'ensemble, bâti en 2011 est en très bon état et à visiter sans tarder !
Features:
- SwimmingPool
- Terrace
- Garden
- Garage
- Balcony Die Stadt verfügt über alle Annehmlichkeiten. Es gibt Einzelhandelsgeschäfte, Supermärkte, Dienstleistungen und Gesundheitsfachkräfte sowie Kindergärten, Schulen und Hochschulen. Bei der angebotenen Immobilie handelt es sich um ein hochwertiges Produkt. Es ist ein traditionelles Anwesen, eine bürgerliche Villa mit vielen Annehmlichkeiten. Es befindet sich auf einem bewaldeten Grundstück von 1940 m² mit Infinity-Pool, Poolhaus und 60 m² Terrasse und bietet eine Wohnfläche von 240 m² auf einer Gesamtfläche von 391 m². Auf der Gartenebene befindet sich ein großes T2 von 55 m² mit ausgestatteter Küche, einer ebenerdigen Dusche mit WC, einem Schlafzimmer von 25 m² und einem Zwischengeschoss. Geräumig, hell und funktional, beherbergt das Erdgeschoss ein sehr großes Wohnzimmer mit einem Wohn-/Esszimmer/Küche von 80 m² und einer Terrasse von 60 m². Sie haben auch eine Master-Suite von 36 m² mit Ankleidezimmer, einem Badezimmer mit ebenerdiger Dusche, Whirlpool-Badewanne und WC. Im 1. Obergeschoss befinden sich 3 große Schlafzimmer mit Einbauschränken, ein Bürobereich, eine ebenerdige Dusche und ein separates WC. Alle Räume haben Zugang nach draußen. Die Materialien wurden sorgfältig ausgewählt, die Fensterläden sind elektrisch mit PVC-Öffnungen in Doppelverglasung. Es verfügt auch über einen Zentralstaubsauger in allen Räumen. Die Heizung erfolgt über einen geschlossenen Kamin und eine Klimaanlage. Das Gehäuse wird durch ein Tor geschlossen, das mit einer Gegensprechanlage ausgestattet ist. Das Anwesen, Baujahr 2011, befindet sich in einem sehr guten Zustand und sollte unverzüglich besichtigt werden!
Features:
- SwimmingPool
- Terrace
- Garden
- Garage
- Balcony