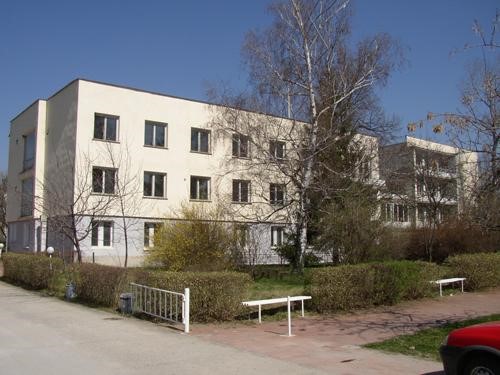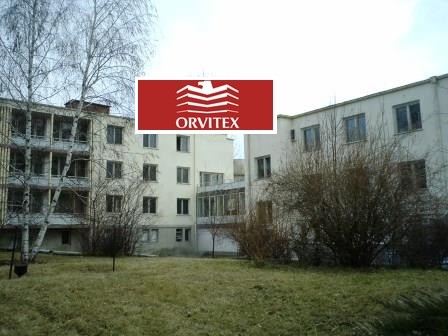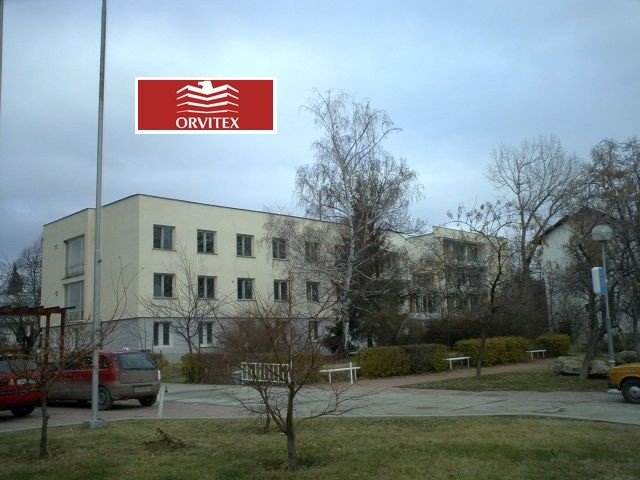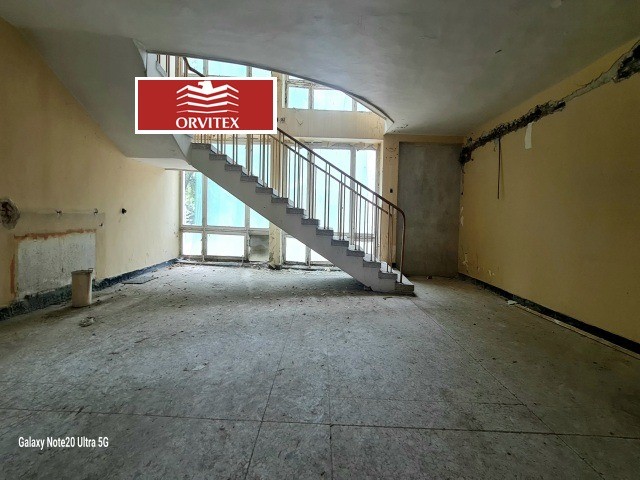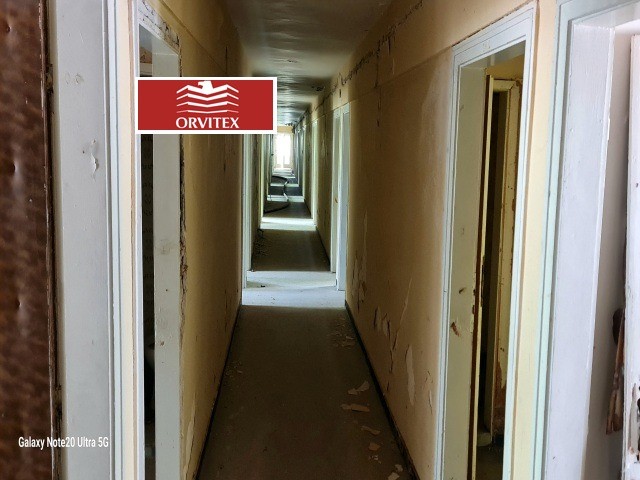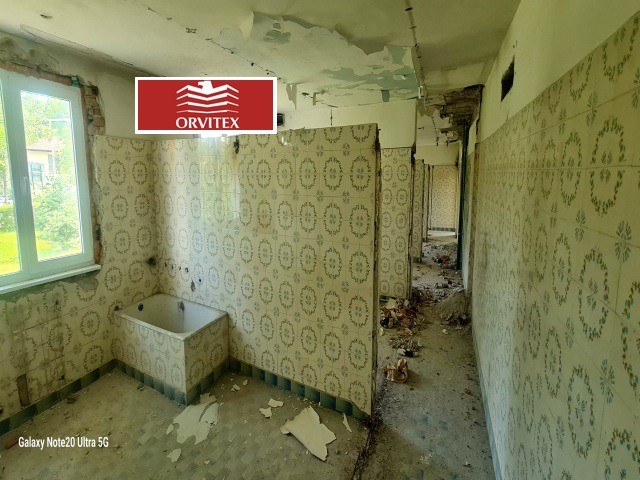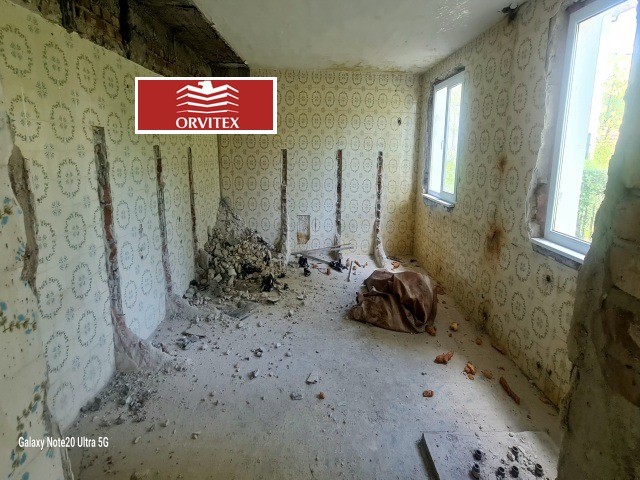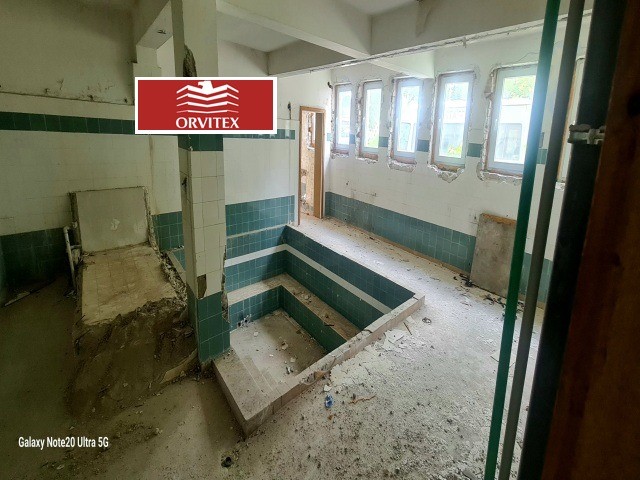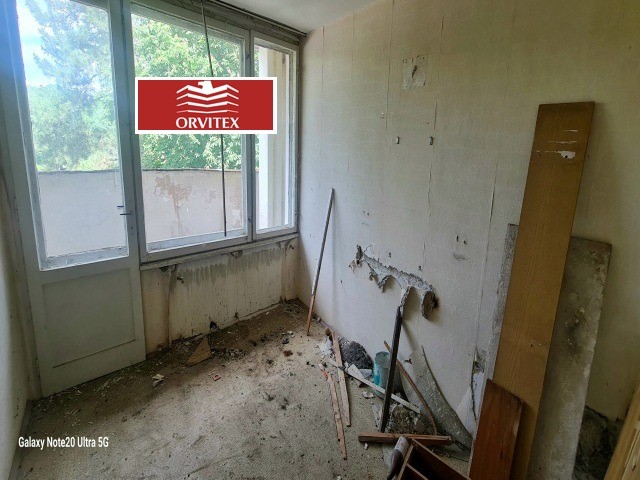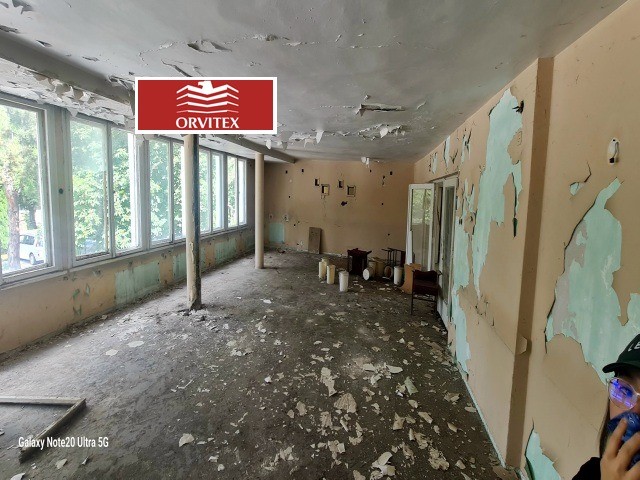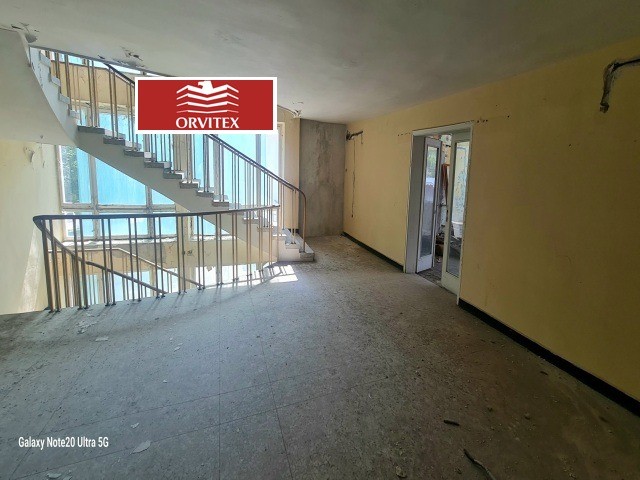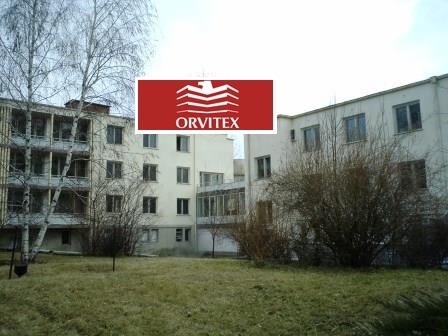FOTO'S WORDEN LADEN ...
Referentie:
EDEN-T83561353
/ 83561353
It is located in the city center, opposite the eponymous hotel 'Hissar' and next to hotel 'Augusta'. Holiday base of two buildings connected to each other by a warm connection. Built in the late 1960s. The hotel is a complex designed and operated as a balneological center. It is currently not functioning, repairs are needed. A water pipeline for mineral water was spent, all elements of the engineering infrastructure were built. Until 2023, the site had a permit - the concession for mineral water, which expired. It consists of two blocks with a total built-up area of 3 382 sq.m. plus 300 sq. m. basement - underground garage for 18 cars. THE BUILDINGS HAVE THE RIGHT TO BUILD. Block A - three-storey monolithic building: - First floor 750 sq.m. consisting of a lobby, a café-aperitif, a reception and a hotel part; - Floor second 940 sq.m. consisting of a lobby, a hotel part, two halls, a library; - Third floor 750 sq.m. consisting of a lobby and a hotel part; Block B: - balneology: - three-storey monolithic building - 900 sq.m. - warm connection with an area of 42 sq.m. In total, the two blocks have 78 rooms with bathrooms and bathrooms. In one of the buildings was started repair, including reconstruction of the rooms, as they are united by 2 to one large room, 3 rooms are converted into two rooms, kitchenette, bathroom and toilet. A new plumbing installation was built on the whole hull and the old windows were replaced with new PVC joinery. PRICE: 340 000 EURO FOR ADDITIONAL INFORMATION, VIEWINGS AND CONTACT: +359 / 888 50 41 29 ; +359 / 879 14 22 99
Meer bekijken
Minder bekijken
Намира се в центъра на града, срещу едноименния хотел 'Хисар' и до хотел 'Аугуста'. Почивна база от две сгради, свързани помежду си с топла връзка.Строени в края на 60 -те години. Хотелът представлява комплекс, проектиран и експлоатиран като балнеологичен център. В настоящия момент не функционира, необходим е ремонт. Прекаран е водопровод за минерална вода, изградени са всички елементи на инженерната инфраструктура. До 2023 година, обектът е имал разрешение - концесията за минерална вода, което е изтекло. Състои се от два блока с общо РЗП 3 382 кв.м. плюс 300 кв. м. сутерен - подземен гараж за 18 автомобила. СГРАДИТЕ СА С ПРЕОТСТЪПЕНО ПРАВО НА СТРОЕЖ. Блок А - триетажна монолитна сграда: - Етаж първи 750 кв.м. състоящ се от фоайе, кафе-аператив, рецепция и хотелска част; - Етаж втори 940 кв.м. състоящ се от фоайе, хотелска част, две зали, библиотека; - Етаж трети 750 кв.м. състоящ се от фоайе и хотелска част; Блок Б: - балнеология: - триетажна монолитна сграда - 900 кв.м. - топла връзка с площ 42 кв.м. Общо двата блока имат 78 стай със санитарни възли и бани. В единия корпус е започнат ремонт, включващ преустройство на стайте, като са обединени от 2 на една голяма стая, 3 стай са преобразувани на две стай, кухненски бокс, баня и тоалетна. На целия корпус е изградена нова водопроводна инсталация и е сменена старата дограма с нова PVC дограма. ЦЕНА: 340 000 евро ЗА ДОПЪЛНИТЕЛНА ИНФОРМАЦИЯ, ОГЛЕДИ И КОНТАКТ: +359 / 888 50 41 29 ; +359 / 879 14 22 99
It is located in the city center, opposite the eponymous hotel 'Hissar' and next to hotel 'Augusta'. Holiday base of two buildings connected to each other by a warm connection. Built in the late 1960s. The hotel is a complex designed and operated as a balneological center. It is currently not functioning, repairs are needed. A water pipeline for mineral water was spent, all elements of the engineering infrastructure were built. Until 2023, the site had a permit - the concession for mineral water, which expired. It consists of two blocks with a total built-up area of 3 382 sq.m. plus 300 sq. m. basement - underground garage for 18 cars. THE BUILDINGS HAVE THE RIGHT TO BUILD. Block A - three-storey monolithic building: - First floor 750 sq.m. consisting of a lobby, a café-aperitif, a reception and a hotel part; - Floor second 940 sq.m. consisting of a lobby, a hotel part, two halls, a library; - Third floor 750 sq.m. consisting of a lobby and a hotel part; Block B: - balneology: - three-storey monolithic building - 900 sq.m. - warm connection with an area of 42 sq.m. In total, the two blocks have 78 rooms with bathrooms and bathrooms. In one of the buildings was started repair, including reconstruction of the rooms, as they are united by 2 to one large room, 3 rooms are converted into two rooms, kitchenette, bathroom and toilet. A new plumbing installation was built on the whole hull and the old windows were replaced with new PVC joinery. PRICE: 340 000 EURO FOR ADDITIONAL INFORMATION, VIEWINGS AND CONTACT: +359 / 888 50 41 29 ; +359 / 879 14 22 99
Está situado en el centro de la ciudad, frente al hotel del mismo nombre 'Hissar' y junto al hotel 'Augusta'. Una base de vacaciones de dos edificios conectados entre sí por una cálida conexión. El hotel es un complejo diseñado y operado como un centro balneológico. Por el momento, no está funcionando, se necesitan reparaciones. Se ha tendido una tubería de agua mineral, se han construido todos los elementos de la infraestructura de ingeniería. Hasta 2023, el sitio tenía un permiso, la concesión de agua mineral, que ha expirado. Consta de dos bloques con una superficie construida total de 3.382 m². más 300 metros cuadrados. Sótano - garaje subterráneo para 18 coches. A LOS EDIFICIOS SE LES HA CEDIDO EL DERECHO A CONSTRUIR. Bloque A - Edificio monolítico de tres plantas: - Primera planta 750 m² consta de vestíbulo, cafetería-aperitivo, recepción y parte del hotel; - Segunda planta: 940 m² consta de un vestíbulo, una parte hotelera, dos salones, una biblioteca; - Tercera planta 750 m² que consta de un vestíbulo y una parte hotelera; Bloque B: - Balneología: - Edificio monolítico de tres plantas - 900 m². - Cálida conexión con una superficie de 42 m². En total, los dos bloques cuentan con 78 habitaciones con baños y aseos. En uno de los edificios se han iniciado las reparaciones, incluyendo la reconstrucción de las habitaciones, ya que están unidas de 2 a una habitación grande, 3 habitaciones se han convertido en dos habitaciones, una cocina americana, un baño y un aseo. Se ha construido una nueva instalación de fontanería en todo el edificio y se han sustituido las ventanas antiguas por nuevas ventanas de PVC. PRECIO: 340 000 EUROS PARA INFORMACIÓN ADICIONAL, VISITAS Y CONTACTO: +359 / 888 50 41 29 ; +359 / 879 14 22 99
Referentie:
EDEN-T83561353
Land:
BG
Stad:
Plovdiv
Categorie:
Commercieel
Type vermelding:
Te koop
Type woning:
Zakelijke kans
Omvang woning:
3.382 m²
Verdieping:
4
