EUR 1.550.000
375 m²
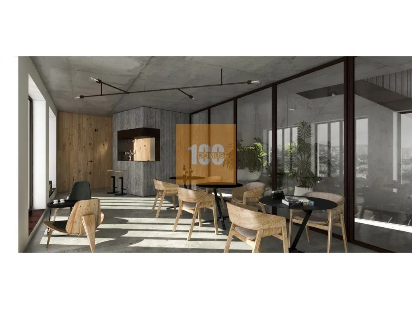
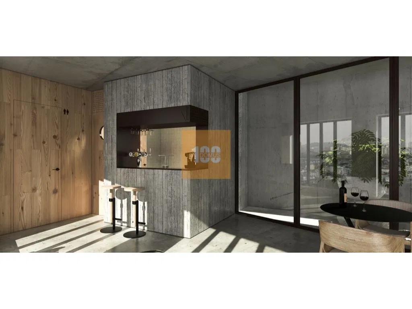
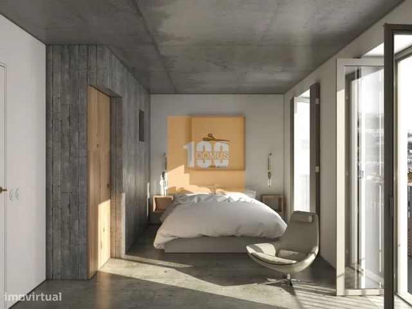
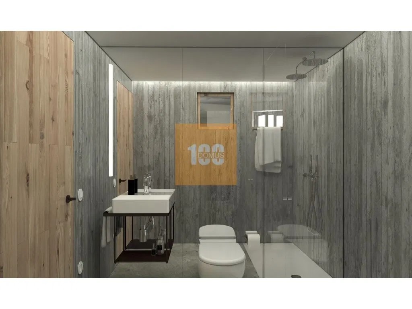
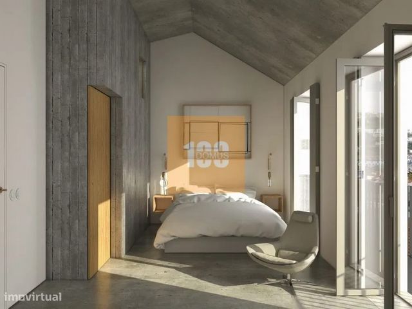
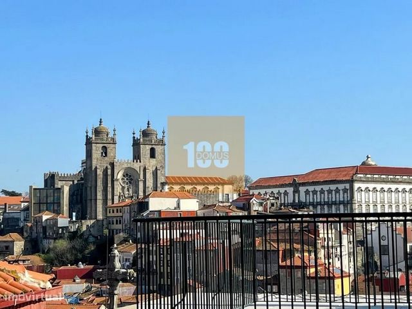
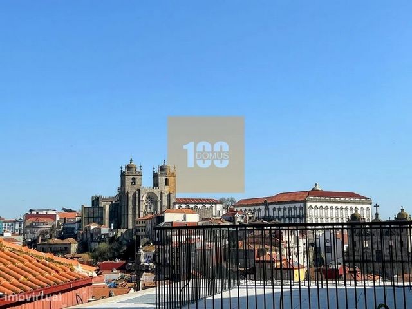
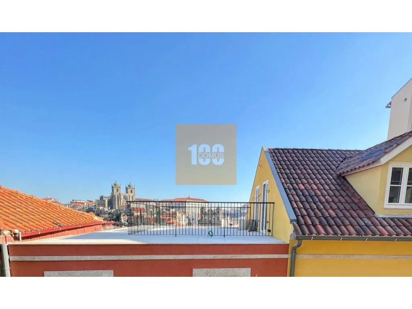
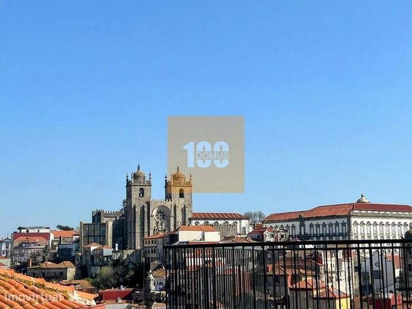
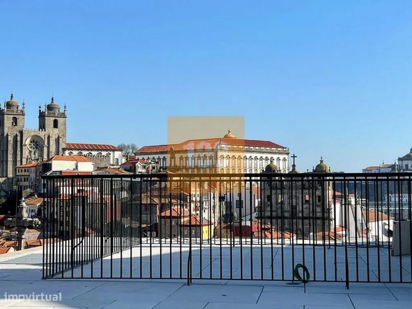
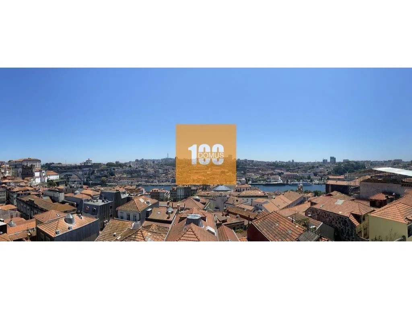
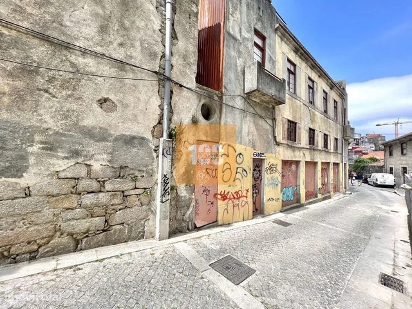
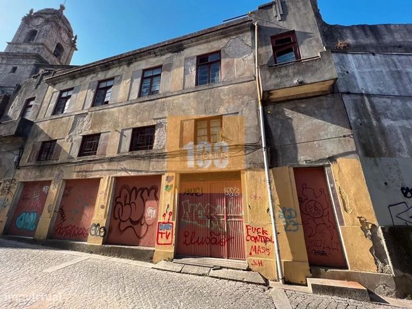
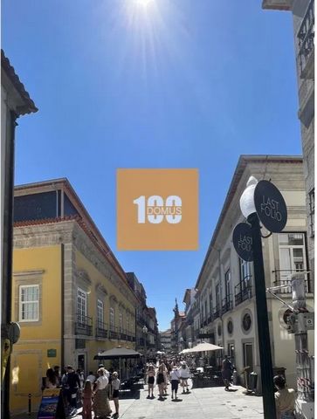
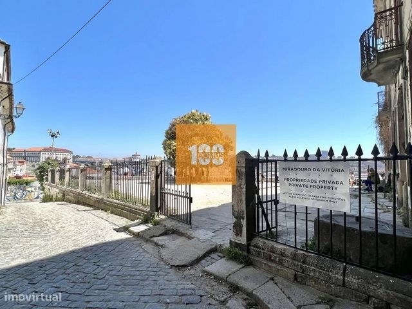
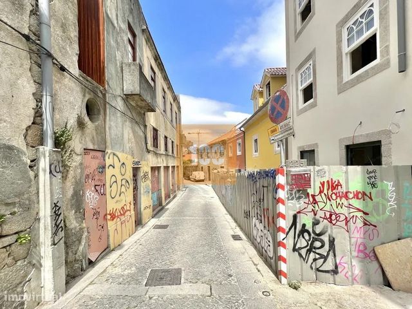
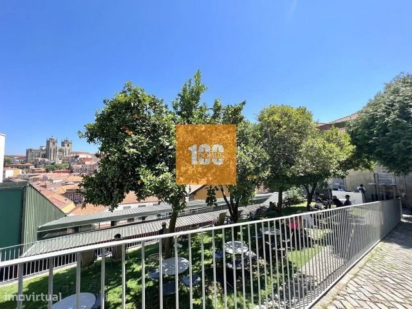
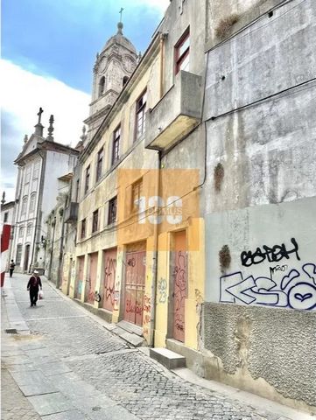
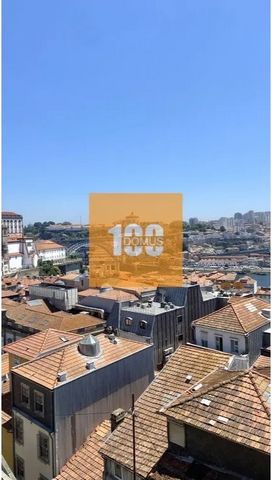
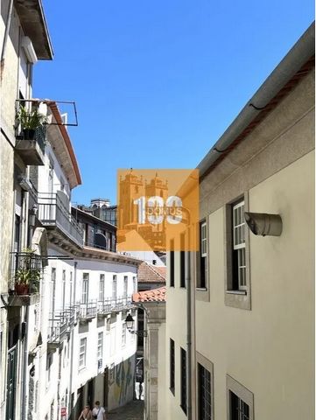
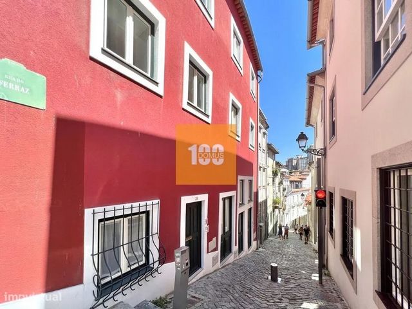
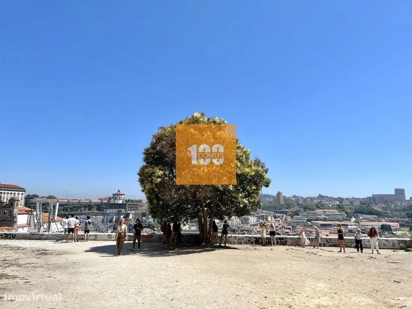
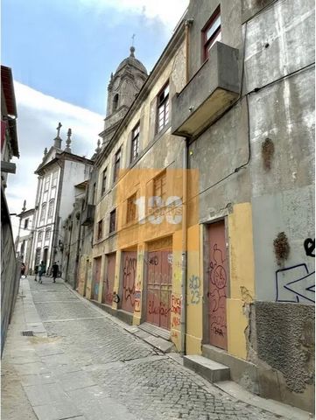
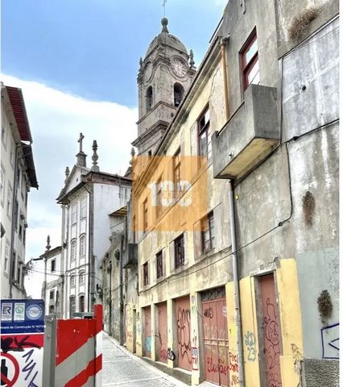
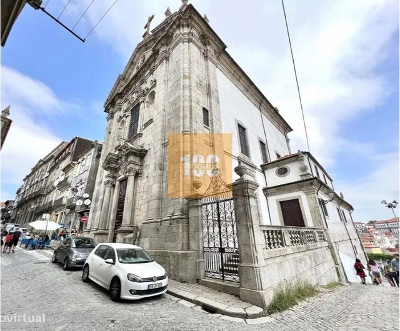
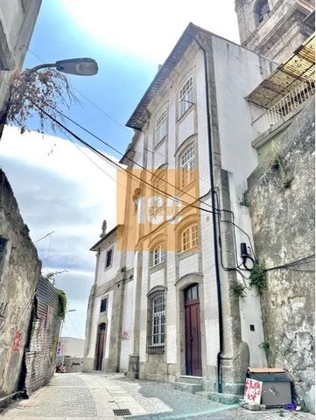
Prédio devoluto, à venda, com projeto para Boutique Hotel com 8 quartos, em pleno centro histórico da cidade do Porto, na emblemática Rua da Vitória.
Nota: Negócio condicionado à aprovação do projecto. (Projecto já anteriormente aprovado, mas com validade expirada).
Este projeto contempla a ampliação de 1 piso, ficando o edifício composto por 4 pisos - rés-do-chão, primeiro, segundo e um último piso recuado, com elevador, terá as seguintes características:
Tipo de Empreendimento: alojamento local.
Área de Implantação: 96.00 m2
Área total de construção: 397 m2.
Volumetria de construção: 1096 m3
Cércea referência: 10,5m
Número de pisos acima da cota da soleira: 4 pisos (máximo no conjunto).
Número de pisos abaixo da cota da soleira: 0 pisos
O piso rés-do-chão, com cerca de 100m2, servirá uma área comum do edifício, com a função mista de sala de estar e de pequenos almoços, equipada com a respectiva cozinha e instalações sanitárias, e com a recepção do hotel separada desses espaços por um amplo envidraçado, contemplará também um pátio interior.
No 1º piso contemplará 3 quartos
No 2º piso contemplará 3 quartos
No 3º piso recuado, terá 2 quartos
Sistema construtivo:
- Construtivamente o edifício terá lajes de betão assentes pontualmente sobre as paredes periféricas de alvenaria de granito.
- A fachada será de estrutura em betão armado com isolamento térmico pelo exterior, rebocada e pintada.
- O volume recuado terá estrutura em betão com isolamento e chapa ondulada.
- A cobertura em telha cerâmica tipo marselha terá quatro águas.
- As caixilharias serão em ferro no rés-do-chão à semelhança de muitos dos armazéns do Centro Histórico e madeira pintada nos restantes pisos.
Localização/ Distâncias a pé:
- 1 min do Miradouro da Vitória - 2 min do Parque das Virtudes - 5 min da Rua das Flores - 10 min da Estação de S. Bento - 12 min Av. dos Aliados
Para quem procura qualidade de vida onde tudo acontece!
100 Domus, Lda
Rua de Cedofeita, 340 - Porto
AMI 9824
Categoria Energética: C
Vacant building, for sale, with a project for a Boutique Hotel with 8 rooms, in the heart of the historic center of Porto, on the emblematic Rua da Vitória.
Note: Business conditioned to project approval. (Project previously approved, but expired).
This project includes the expansion of 1 floor, with the building consisting of 4 floors - ground floor, first, second and a last floor set back, with elevator, will have the following characteristics:
Type of development: local accommodation Implementation
Area: 96.00 sqm
Total construction area: 397 sqm
Construction volume: 1096 m3
Reference height: 10.5 sqm
Number of floors above threshold elevation: 4 floors (maximum in the set)
Number of floors below threshold elevation: 0 floors
The ground floor, with about 100 sqm, will serve as a common area of the building, with the mixed function of living room and breakfast room, equipped with the respective kitchen and sanitary facilities, and with the hotel reception separated from these spaces through ample glass, it will also include an interior patio.
On the 1st floor there will be 3 bedrooms
On the 2nd floor there will be 3 bedrooms
On the 3rd floor, you will have 2 bedrooms
Constructive system:
- Constructively speaking, the building will have concrete slabs placed occasionally on peripheral granite masonry walls.
- The facade will have a reinforced concrete structure with thermal insulation on the outside, plastered and painted.
- The recessed volume will have a concrete structure with insulation and corrugated sheet metal.
- The Marseille type ceramic tile roof will have four waters.
- The window frames will be in iron on the ground floor, like many of the warehouses in the Historic Center and painted wood on the remaining floors.
Location/walking distances:
- 1 min from Miradouro da Vitória - 2 min from Parque das Virtudes - 5 min from Rua das Flores - 10 min from S. Bento Station - 12 min Av. of the Allies
Energy Rating: C Meer bekijken Minder bekijken [Ref.ª interna: DO3033IR]
Prédio devoluto, à venda, com projeto para Boutique Hotel com 8 quartos, em pleno centro histórico da cidade do Porto, na emblemática Rua da Vitória.
Nota: Negócio condicionado à aprovação do projecto. (Projecto já anteriormente aprovado, mas com validade expirada).
Este projeto contempla a ampliação de 1 piso, ficando o edifício composto por 4 pisos - rés-do-chão, primeiro, segundo e um último piso recuado, com elevador, terá as seguintes características:
Tipo de Empreendimento: alojamento local.
Área de Implantação: 96.00 m2
Área total de construção: 397 m2.
Volumetria de construção: 1096 m3
Cércea referência: 10,5m
Número de pisos acima da cota da soleira: 4 pisos (máximo no conjunto).
Número de pisos abaixo da cota da soleira: 0 pisos
O piso rés-do-chão, com cerca de 100m2, servirá uma área comum do edifício, com a função mista de sala de estar e de pequenos almoços, equipada com a respectiva cozinha e instalações sanitárias, e com a recepção do hotel separada desses espaços por um amplo envidraçado, contemplará também um pátio interior.
No 1º piso contemplará 3 quartos
No 2º piso contemplará 3 quartos
No 3º piso recuado, terá 2 quartos
Sistema construtivo:
- Construtivamente o edifício terá lajes de betão assentes pontualmente sobre as paredes periféricas de alvenaria de granito.
- A fachada será de estrutura em betão armado com isolamento térmico pelo exterior, rebocada e pintada.
- O volume recuado terá estrutura em betão com isolamento e chapa ondulada.
- A cobertura em telha cerâmica tipo marselha terá quatro águas.
- As caixilharias serão em ferro no rés-do-chão à semelhança de muitos dos armazéns do Centro Histórico e madeira pintada nos restantes pisos.
Localização/ Distâncias a pé:
- 1 min do Miradouro da Vitória - 2 min do Parque das Virtudes - 5 min da Rua das Flores - 10 min da Estação de S. Bento - 12 min Av. dos Aliados
Para quem procura qualidade de vida onde tudo acontece!
100 Domus, Lda
Rua de Cedofeita, 340 - Porto
AMI 9824
Categoria Energética: C
Vacant building, for sale, with a project for a Boutique Hotel with 8 rooms, in the heart of the historic center of Porto, on the emblematic Rua da Vitória.
Note: Business conditioned to project approval. (Project previously approved, but expired).
This project includes the expansion of 1 floor, with the building consisting of 4 floors - ground floor, first, second and a last floor set back, with elevator, will have the following characteristics:
Type of development: local accommodation Implementation
Area: 96.00 sqm
Total construction area: 397 sqm
Construction volume: 1096 m3
Reference height: 10.5 sqm
Number of floors above threshold elevation: 4 floors (maximum in the set)
Number of floors below threshold elevation: 0 floors
The ground floor, with about 100 sqm, will serve as a common area of the building, with the mixed function of living room and breakfast room, equipped with the respective kitchen and sanitary facilities, and with the hotel reception separated from these spaces through ample glass, it will also include an interior patio.
On the 1st floor there will be 3 bedrooms
On the 2nd floor there will be 3 bedrooms
On the 3rd floor, you will have 2 bedrooms
Constructive system:
- Constructively speaking, the building will have concrete slabs placed occasionally on peripheral granite masonry walls.
- The facade will have a reinforced concrete structure with thermal insulation on the outside, plastered and painted.
- The recessed volume will have a concrete structure with insulation and corrugated sheet metal.
- The Marseille type ceramic tile roof will have four waters.
- The window frames will be in iron on the ground floor, like many of the warehouses in the Historic Center and painted wood on the remaining floors.
Location/walking distances:
- 1 min from Miradouro da Vitória - 2 min from Parque das Virtudes - 5 min from Rua das Flores - 10 min from S. Bento Station - 12 min Av. of the Allies
Energy Rating: C