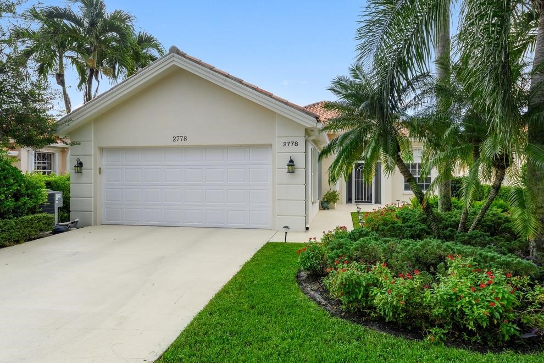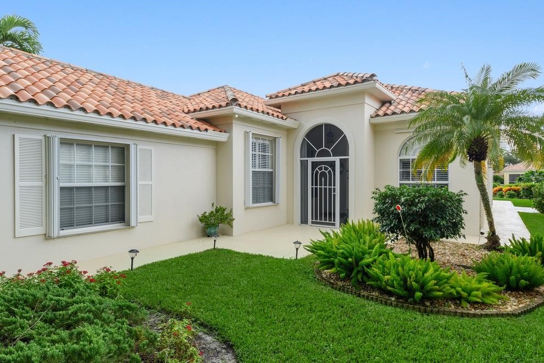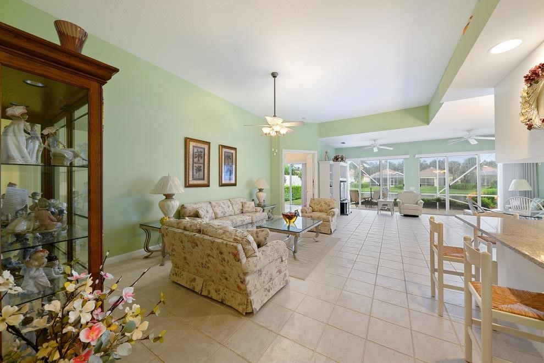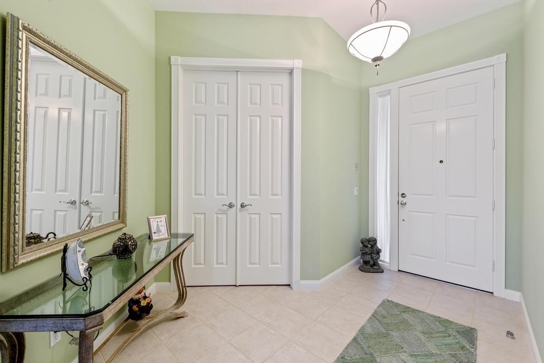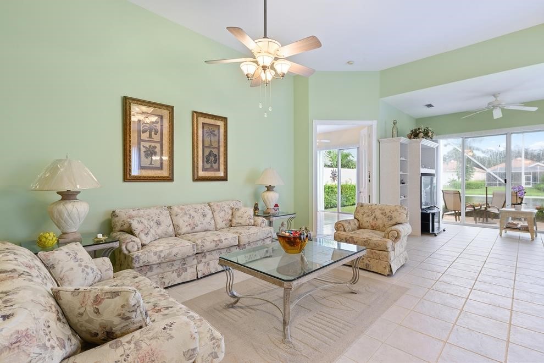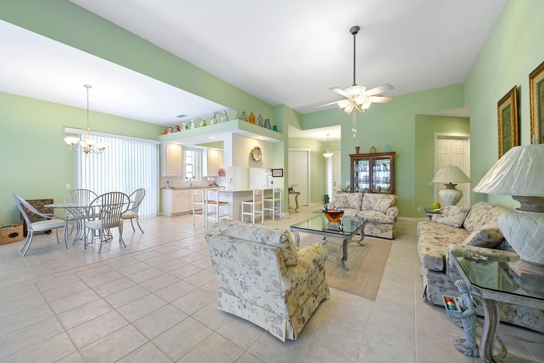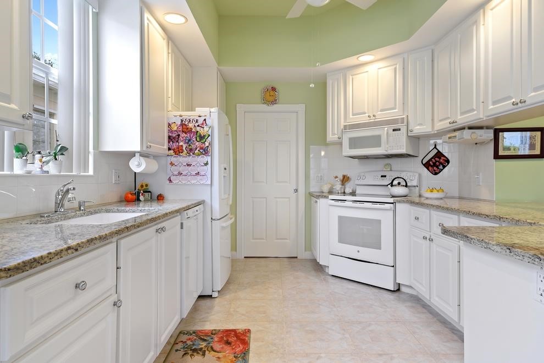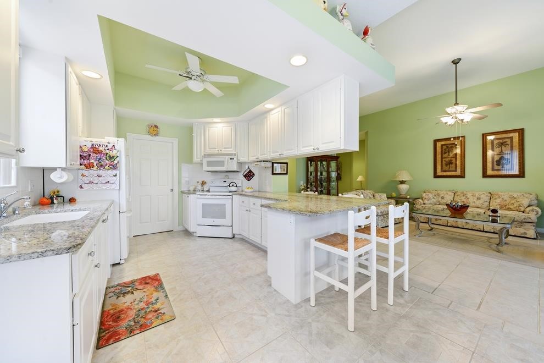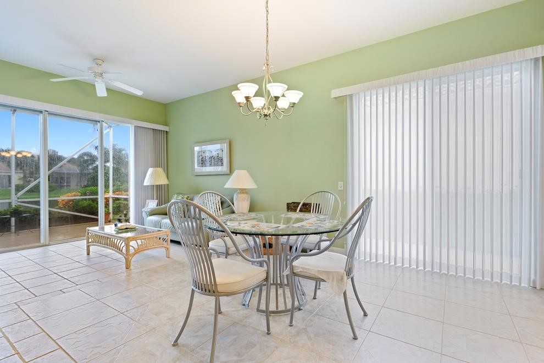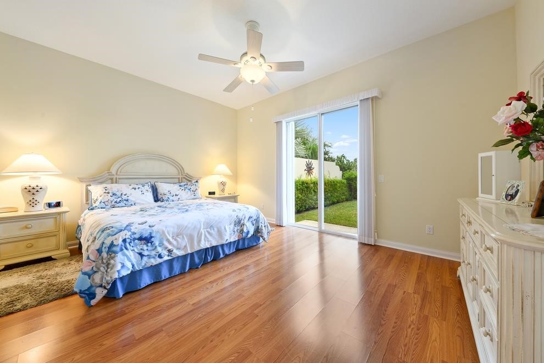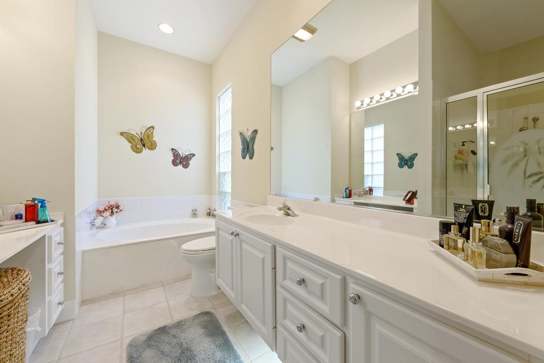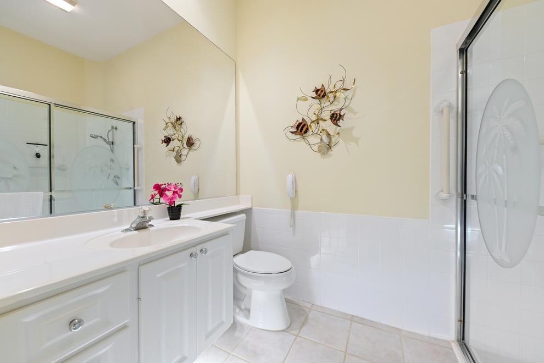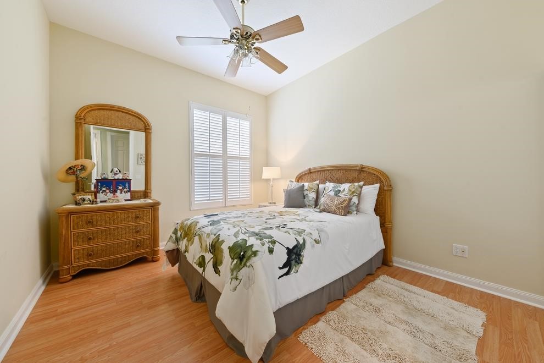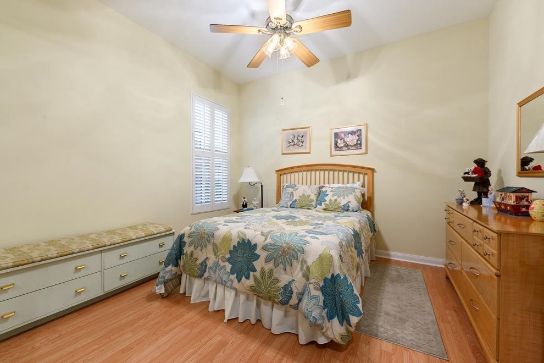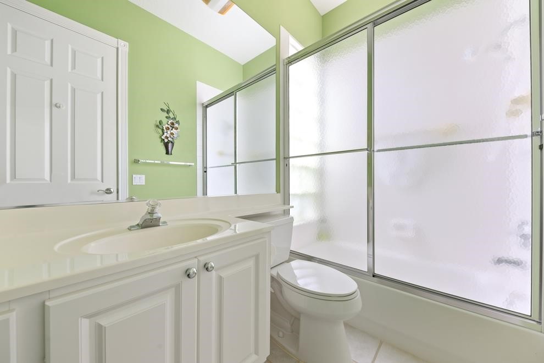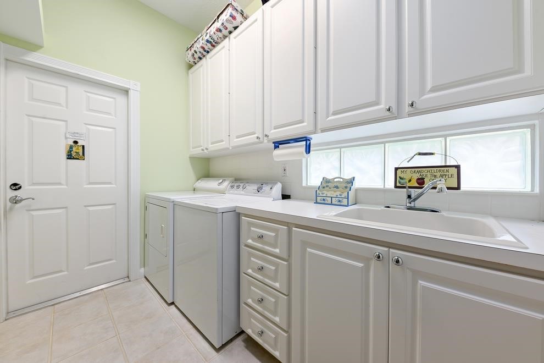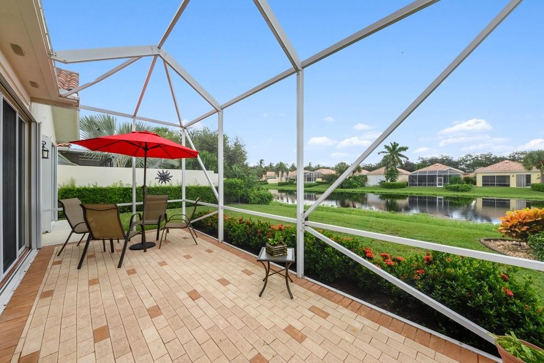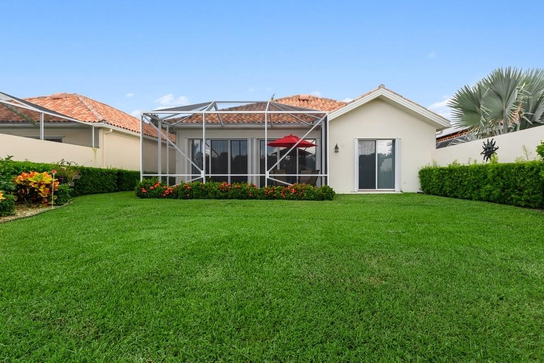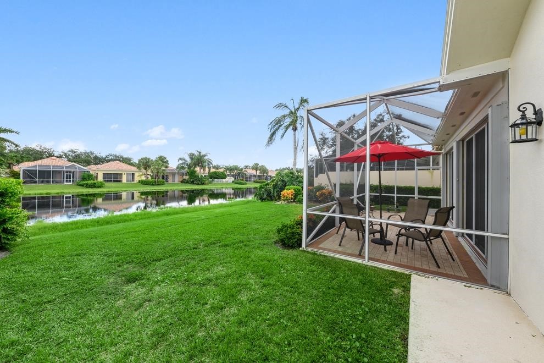FOTO'S WORDEN LADEN ...
Huis en eengezinswoning te koop — West Palm Beach
EUR 611.716
Huis en eengezinswoning (Te koop)
Referentie:
EDEN-T82227522
/ 82227522
Here's the Bonus that One Lucky Buyer is Sure to Want, Enjoy & Save! a New, Lennox HVAC! (3/2020) This Extended Oakmont has been Beautifully Maintained, Inside & Out! The Entire Exterior was just Painted! A Beautifully Landscaped Lawn leads to the Covered Screened Entry with a Tile Floor that Opens to the Foyer that along with the Great Room, Dining Area, Kitchen, Hall, Baths & Laundry have Ceramic Tile Floors & the Tile in the Kitchen, Eating Area & The Great Room is Newer! There is a 16' X 33' Great Room with a 12' Ceiling in 22' of it & a 22' x 11' Dining room that combined have 18 Feet of Sliding Glass Doors with Views of a Azure Lake that lead to a 22' Screened Patio with a Tile Floor which is an Additional Upgraded that has Panoramic Views of the Lake & the Lush Green Yard!''There's also another set of Sliding Glass Doors in the Dining Area that open to a Lushly Landscaped Patio! This Enormous Living Space is currently Furnished as a Large 16 x 22 Foot Living room with a 12 Foot Ceiling & a Designer Ceiling Fan, A 22 x 12 Foot Family Room with those Lake Views plus a Large Open Dining Area with a Dining Table! This Extra Large Space has Endless Possibilities! The Kitchen, which is Open to all these areas & is the Hub for Everyday Living or Extraordinary Casual Entertaining, has Gorgeous Granite Counter Tops! All the Appliances including a Kenmore French Door Refrigerator, a Ceramic Top GE Range, a Jennaire Microwave, a Kenmore Dishwasher Plus Pull out Drawers in the Cabinets & the Pantry! There is an Inviting Den/Office that is off the Foyer & the Kitchen with an 8' Double Door Entry & Clerestory Windows with Plantation Shutters & a Faux Wood Floor! The Secluded & Private Master Suite has the Same Faux Wood Floors, an 8 Ft. Double Door Entry that lead to the Bedroom with Sliding Glass Doors leading to a Patio, a Dressing area with 4 closets, one walk-in; one a Linen Closet & the Ultimate in Luxury, 2 Baths, one with a Soaking Bath Tub & an Extra Long Vanity, a Dressing Table & a Comfort Level Toto Toilet; the other with an Extra Large Stall Shower & another Vanity! In a Separate Wing, there are 2 More Bedrooms with Faux Wood Floors & Plantation Shutters! a Full Bath with a Built-in Tub & Shower with an enclosure & a Comfort Level Toilet! There is a Utility room/Butler's Pantry with lots of Extra Cabinetry a Laundry Sink & a Full size Washer & Dryer & access to the 2 Car Garage with a Built Storage Cabinet & an Epoxy Painted Floor! There are Accordion Hurricane Shutters on all the Sliding Glass Doors, the Screened Entry Hall which covers the 1st Bedroom, the Garage Window, the 3rd Bedroom & Clear Plastic Panels for the Den & Kitchen Windows! There is a Commercial Grade AO Smith Hot Water Tank that is just 2 year old! There is a Central Vacuum System, a Security System & Ceiling Fans in Every Room! The 600 Acre Community is Incomparable having 200 Acres of Lakes, 12 miles of Pedestrian Walkways with Cobblestone Bridges, Park Benches & Street lamps! There is a Welcoming Pedestrian Walkway at the end of the Cul de Sac to walk to the Town Center! There is a Roving Security Patrol, an Exclusive 24 Cable Channel to find out what is going on & there is a lot! The Town Center, the Heart & Soul of the Community has All The Amenities including 3 Heated Swimming Pools (1 Lap Pool, 1 Adult & 1 Resort), 8 Har-Tru Lighted Tennis Courts with an on site USPTA Pro on Staff & a Pro Shop, a Fitness Center, a Bocce Court, Tot Lot, a Post Office, Plus "Centanni Cafe", a Genuine Italian Restaurant in the Town Center, run by a Chef with over 22 years Experience in Italian Cuisine with Outdoor & Indoor Dining overlooking 3 Lakes for your Dining Pleasure serving Lunch, Dinner & there will be Special Parties on Holidays too! There are also Takeout Services! These Service & Amenities are included in the HOA! Plus the grounds of the property, front & back are taken care by the HOA Fee plus the Power Washing of the Roof & so is the Newly Upgraded X-finity Platform Comcast Cable & Internet Service! It is like Living in a 5 Star Resort, 365 days a year! Sit Back, Relax & Enjoy Living in the Ultimate Florida Lifestyle Community! You will never want to Leave! This Extended Oakmont, with an Additional Screened Patio, is on a Great Lakefront Lush Lot with Great Views
Meer bekijken
Minder bekijken
Here's the Bonus that One Lucky Buyer is Sure to Want, Enjoy & Save! a New, Lennox HVAC! (3/2020) This Extended Oakmont has been Beautifully Maintained, Inside & Out! The Entire Exterior was just Painted! A Beautifully Landscaped Lawn leads to the Covered Screened Entry with a Tile Floor that Opens to the Foyer that along with the Great Room, Dining Area, Kitchen, Hall, Baths & Laundry have Ceramic Tile Floors & the Tile in the Kitchen, Eating Area & The Great Room is Newer! There is a 16' X 33' Great Room with a 12' Ceiling in 22' of it & a 22' x 11' Dining room that combined have 18 Feet of Sliding Glass Doors with Views of a Azure Lake that lead to a 22' Screened Patio with a Tile Floor which is an Additional Upgraded that has Panoramic Views of the Lake & the Lush Green Yard!''There's also another set of Sliding Glass Doors in the Dining Area that open to a Lushly Landscaped Patio! This Enormous Living Space is currently Furnished as a Large 16 x 22 Foot Living room with a 12 Foot Ceiling & a Designer Ceiling Fan, A 22 x 12 Foot Family Room with those Lake Views plus a Large Open Dining Area with a Dining Table! This Extra Large Space has Endless Possibilities! The Kitchen, which is Open to all these areas & is the Hub for Everyday Living or Extraordinary Casual Entertaining, has Gorgeous Granite Counter Tops! All the Appliances including a Kenmore French Door Refrigerator, a Ceramic Top GE Range, a Jennaire Microwave, a Kenmore Dishwasher Plus Pull out Drawers in the Cabinets & the Pantry! There is an Inviting Den/Office that is off the Foyer & the Kitchen with an 8' Double Door Entry & Clerestory Windows with Plantation Shutters & a Faux Wood Floor! The Secluded & Private Master Suite has the Same Faux Wood Floors, an 8 Ft. Double Door Entry that lead to the Bedroom with Sliding Glass Doors leading to a Patio, a Dressing area with 4 closets, one walk-in; one a Linen Closet & the Ultimate in Luxury, 2 Baths, one with a Soaking Bath Tub & an Extra Long Vanity, a Dressing Table & a Comfort Level Toto Toilet; the other with an Extra Large Stall Shower & another Vanity! In a Separate Wing, there are 2 More Bedrooms with Faux Wood Floors & Plantation Shutters! a Full Bath with a Built-in Tub & Shower with an enclosure & a Comfort Level Toilet! There is a Utility room/Butler's Pantry with lots of Extra Cabinetry a Laundry Sink & a Full size Washer & Dryer & access to the 2 Car Garage with a Built Storage Cabinet & an Epoxy Painted Floor! There are Accordion Hurricane Shutters on all the Sliding Glass Doors, the Screened Entry Hall which covers the 1st Bedroom, the Garage Window, the 3rd Bedroom & Clear Plastic Panels for the Den & Kitchen Windows! There is a Commercial Grade AO Smith Hot Water Tank that is just 2 year old! There is a Central Vacuum System, a Security System & Ceiling Fans in Every Room! The 600 Acre Community is Incomparable having 200 Acres of Lakes, 12 miles of Pedestrian Walkways with Cobblestone Bridges, Park Benches & Street lamps! There is a Welcoming Pedestrian Walkway at the end of the Cul de Sac to walk to the Town Center! There is a Roving Security Patrol, an Exclusive 24 Cable Channel to find out what is going on & there is a lot! The Town Center, the Heart & Soul of the Community has All The Amenities including 3 Heated Swimming Pools (1 Lap Pool, 1 Adult & 1 Resort), 8 Har-Tru Lighted Tennis Courts with an on site USPTA Pro on Staff & a Pro Shop, a Fitness Center, a Bocce Court, Tot Lot, a Post Office, Plus "Centanni Cafe", a Genuine Italian Restaurant in the Town Center, run by a Chef with over 22 years Experience in Italian Cuisine with Outdoor & Indoor Dining overlooking 3 Lakes for your Dining Pleasure serving Lunch, Dinner & there will be Special Parties on Holidays too! There are also Takeout Services! These Service & Amenities are included in the HOA! Plus the grounds of the property, front & back are taken care by the HOA Fee plus the Power Washing of the Roof & so is the Newly Upgraded X-finity Platform Comcast Cable & Internet Service! It is like Living in a 5 Star Resort, 365 days a year! Sit Back, Relax & Enjoy Living in the Ultimate Florida Lifestyle Community! You will never want to Leave! This Extended Oakmont, with an Additional Screened Patio, is on a Great Lakefront Lush Lot with Great Views
Voici le bonus qu’un acheteur chanceux est sûr de vouloir, d’apprécier et d’économiser! un nouveau, Lennox HVAC! (3/2020) Cet Oakmont étendu a été magnifiquement entretenu, à l’intérieur et à l’extérieur! Tout l’extérieur était juste peint! Une pelouse magnifiquement aménagée mène à l’entrée couverte avec un sol carrelé qui s’ouvre sur le foyer qui, avec la grande salle, la salle à manger, la cuisine, le hall, les bains et la buanderie ont des sols en carreaux de céramique et le carrelage dans la cuisine, la salle à manger et la grande salle est plus récente! Il y a une grande salle de 16 'X 33' avec un plafond de 12' dans 22' et une salle à manger de 22' x 11' qui, combinées, ont 18 pieds de portes coulissantes en verre avec vue sur un lac Azure qui mènent à un patio blindé de 22 ' avec un sol carrelé qui est une mise à niveau supplémentaire offrant une vue panoramique sur le lac et la cour verte luxuriante! Il y a aussi un autre ensemble de portes coulissantes en verre dans la salle à manger qui s’ouvrent sur un patio paysager luxuriant! Cet énorme espace de vie est actuellement meublé comme un grand salon de 16 x 22 pieds avec un plafond de 12 pieds et un ventilateur de plafond design, une salle familiale de 22 x 12 pieds avec vue sur le lac plus une grande salle à manger ouverte avec une table à manger! Cet espace extra grand a des possibilités infinies! La cuisine, qui est ouverte à tous ces domaines et est la plaque tournante de la vie quotidienne ou des divertissements occasionnels extraordinaires, a de magnifiques comptoirs en granit! Tous les appareils, y compris un réfrigérateur Kenmore French Door, une cuisinière GE supérieure en céramique, un micro-ondes Jennaire, un lave-vaisselle Kenmore ainsi que des tiroirs coulissants dans les armoires et le garde-manger! Il y a un repaire / bureau accueillant qui se trouve hors du hall et de la cuisine avec une entrée à double porte de 8 'et des fenêtres à claire-voie avec volets de plantation et un plancher en faux bois! La suite principale isolée et privée a les mêmes planchers de faux bois, un 8 pieds. Double porte d’entrée qui mène à la chambre avec des portes coulissantes en verre menant à un patio, un dressing avec 4 placards, un walk-in; un placard à linge et le summum du luxe, 2 salles de bains, une avec une baignoire trempante et une vanité extra longue, une coiffeuse et une toilette Toto de niveau confort; l’autre avec une douche extra large et une autre vanité! Dans une aile séparée, il y a 2 autres chambres avec des planchers de faux bois et des volets de plantation! une salle de bain complète avec une baignoire et une douche intégrées avec une enceinte et une toilette de niveau confort! Il y a une buanderie / garde-manger du majordome avec beaucoup d’armoires supplémentaires, un évier de buanderie et une laveuse et une sécheuse pleine grandeur et un accès au garage pour 2 voitures avec une armoire de rangement construite et un plancher peint en époxy! Il y a des volets Hurricane Accordéon sur toutes les portes coulissantes en verre, le hall d’entrée moustiquaire qui couvre la 1ère chambre, la fenêtre du garage, la 3ème chambre et des panneaux en plastique transparent pour les fenêtres de la tanière et de la cuisine! Il y a un réservoir d’eau chaude AO Smith de qualité commerciale qui n’a que 2 ans! Il y a un système d’aspirateur central, un système de sécurité et des ventilateurs de plafond dans chaque chambre! La communauté de 600 acres est incomparable avec 200 acres de lacs, 12 miles de passerelles piétonnes avec des ponts pavés, des bancs de parc et des lampadaires! Il y a une passerelle piétonne accueillante au bout du Cul de Sac pour marcher jusqu’au centre-ville! Il y a une patrouille de sécurité itinérante, une chaîne câblée exclusive 24 pour savoir ce qui se passe et il y en a beaucoup! Le centre-ville, le cœur et l’âme de la communauté dispose de toutes les commodités, y compris 3 piscines chauffées (1 piscine, 1 adulte et 1 complexe), 8 courts de tennis éclairés Har-Tru avec un USPTA Pro sur place sur le personnel et un pro shop, un centre de fitness, un terrain de pétanque, Tot Lot, un bureau de poste, plus « Centanni Cafe », un véritable restaurant italien dans le centre-ville, dirigé par un chef avec plus de 22 ans d’expérience dans la cuisine italienne avec des repas en plein air et à l’intérieur surplombant 3 lacs pour votre plaisir culinaire servant le déjeuner, le dîner et il y aura aussi des fêtes spéciales en vacances! Il y a aussi des services de plats à emporter! Ces services et commodités sont inclus dans le HOA! De plus, les terrains de la propriété, l’avant et l’arrière sont pris en charge par les frais HOA, ainsi que le lavage à haute pression du toit, tout comme le service de câble et d’Internet Comcast de la plate-forme X-finity nouvellement mis à niveau! C’est comme vivre dans un Resort 5 étoiles, 365 jours par an ! Asseyez-vous, détendez-vous et profitez de la vie dans la communauté ultime du style de vie de la Floride! Vous ne voudrez plus jamais partir! Cet Oakmont étendu, avec un patio blindé supplémentaire, se trouve sur un grand terrain luxuriant au bord du lac avec de superbes vues
Ecco il bonus che un fortunato acquirente è sicuro di desiderare, godere e risparmiare! un nuovo HVAC Lennox! (3/2020) Questo Oakmont esteso è stato magnificamente mantenuto, dentro e fuori! L'intero esterno è stato appena dipinto! Un prato splendidamente paesaggistico conduce all'ingresso schermato coperto con un pavimento di piastrelle che si apre sul foyer che insieme alla grande sala, alla sala da pranzo, alla cucina, alla sala, ai bagni e alla lavanderia hanno pavimenti in piastrelle di ceramica e le piastrelle in cucina, zona pranzo e la grande sala è più nuova! C'è una grande sala 16 'x 33' con un soffitto di 12 'in 22' e una sala da pranzo di 22' x 11' che combinata ha 18 piedi di porte scorrevoli in vetro con vista su un lago azzurro che conducono a un patio schermato di 22 'con un pavimento di piastrelle che è un ulteriore aggiornamento che ha viste panoramiche sul lago e sul lussureggiante cortile verde! C'è anche un'altra serie di porte scorrevoli in vetro nella sala da pranzo che si aprono su un patio lussureggiante! Questo enorme spazio abitativo è attualmente arredato come un grande soggiorno di 16 x 22 piedi con un soffitto di 12 piedi e un ventilatore a soffitto di design, una camera familiare di 22 x 12 piedi con vista sul lago più una grande sala da pranzo aperta con un tavolo da pranzo! Questo spazio extra large ha infinite possibilità! La cucina, che è aperta a tutte queste aree ed è il fulcro per la vita quotidiana o lo straordinario intrattenimento casuale, ha splendidi ripiani in granito! Tutti gli elettrodomestici tra cui un frigorifero Kenmore porta francese, una gamma top in ceramica GE, un forno a microonde Jennaire, una lavastoviglie Kenmore e cassetti estraibili negli armadi e nella dispensa! C'è un invitante Den / Office che è fuori dal foyer e dalla cucina con un ingresso a doppia porta da 8 'e finestre a cleristorio con persiane delle piantagioni e un pavimento in finto legno! La master suite appartata e privata ha gli stessi pavimenti in finto legno, un 8 piedi. Doppia porta d'ingresso che conduce alla camera da letto con porte scorrevoli in vetro che conducono ad un patio, una zona spogliatoio con 4 armadi, una cabina armadio; uno un armadio di lino e il massimo del lusso, 2 bagni, uno con una vasca da bagno in ammollo e una vanità extra lunga, una toletta e un bagno toto di livello comfort; l'altro con una doccia extra large e un'altra vanità! In un'ala separata, ci sono altre 2 camere da letto con pavimenti in finto legno e persiane per piantagioni! un bagno completo con vasca e doccia incorporate con un recinto e una toilette di livello comfort! C'è un ripostiglio / dispensa del maggiordomo con un sacco di mobili extra, un lavandino della lavanderia e una lavatrice e asciugatrice full size e accesso al garage per 2 auto con un armadio costruito e un pavimento verniciato con resina epossidica! Ci sono persiane a fisarmonica Hurricane su tutte le porte scorrevoli in vetro, la sala d'ingresso schermata che copre la 1a camera da letto, la finestra del garage, la 3a camera da letto e pannelli di plastica trasparente per le finestre della tana e della cucina! C'è un serbatoio di acqua calda AO Smith di grado commerciale che ha solo 2 anni! C'è un sistema di aspirazione centralizzato, un sistema di sicurezza e ventilatori a soffitto in ogni stanza! La comunità di 600 acri è incomparabile con 200 acri di laghi, 12 miglia di passerelle pedonali con ponti di ciottoli, panchine e lampioni! C'è un'accogliente passerella pedonale alla fine del Cul de Sac per raggiungere a piedi il centro città! C'è una pattuglia di sicurezza itinerante, un esclusivo canale via cavo 24 per scoprire cosa sta succedendo e c'è molto! Il centro città, il cuore e l'anima della comunità ha tutti i comfort tra cui 3 piscine riscaldate (1 piscina olimpionica, 1 adulto e 1 resort), 8 campi da tennis illuminati Har-Tru con un USPTA Pro in loco su personale e un Pro Shop, un centro fitness, un campo da bocce, Tot Lot, un ufficio postale, oltre a "Centanni Cafe", un vero ristorante italiano nel centro della città, gestito da uno chef con oltre 22 anni di esperienza nella cucina italiana con cene all'aperto e al coperto con vista su 3 laghi per il tuo piacere culinario che serve pranzo, cena e ci saranno anche feste speciali in vacanza! Ci sono anche servizi da asporto! Questi servizi e comfort sono inclusi nell'HOA! Inoltre i terreni della proprietà, la parte anteriore e posteriore sono curati dalla tassa HOA più il lavaggio elettrico del tetto e così è la piattaforma X-finity Comcast Cable & Internet Service recentemente aggiornata! È come vivere in un Resort a 5 stelle, 365 giorni all'anno! Siediti, rilassati e goditi la vita nella comunità di stile di vita della Florida! Non vorrai mai andartene! Questo esteso Oakmont, con un ulteriore patio schermato, si trova su un grande lotto lussureggiante sul lungolago con splendide viste
Referentie:
EDEN-T82227522
Land:
US
Stad:
West Palm Beach
Postcode:
33411
Categorie:
Residentieel
Type vermelding:
Te koop
Type woning:
Huis en eengezinswoning
Omvang woning:
249 m²
Kamers:
1
Slaapkamers:
3
Badkamers:
2
VASTGOEDPRIJS PER M² IN NABIJ GELEGEN STEDEN
| Stad |
Gem. Prijs per m² woning |
Gem. Prijs per m² appartement |
|---|---|---|
| Palm Beach | EUR 6.740 | - |
| Miami Beach | - | EUR 14.808 |
| Loughman | EUR 1.787 | - |
| Florida | EUR 5.641 | EUR 8.104 |
| Ohio | EUR 3.076 | - |
