EUR 1.366.111
4 k
500 m²
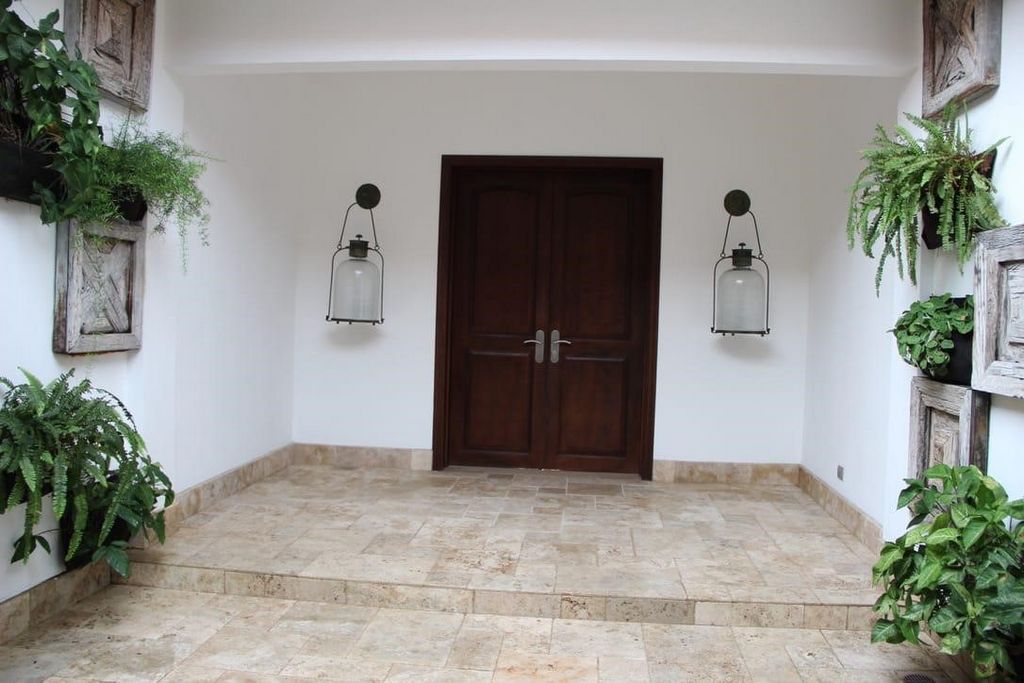



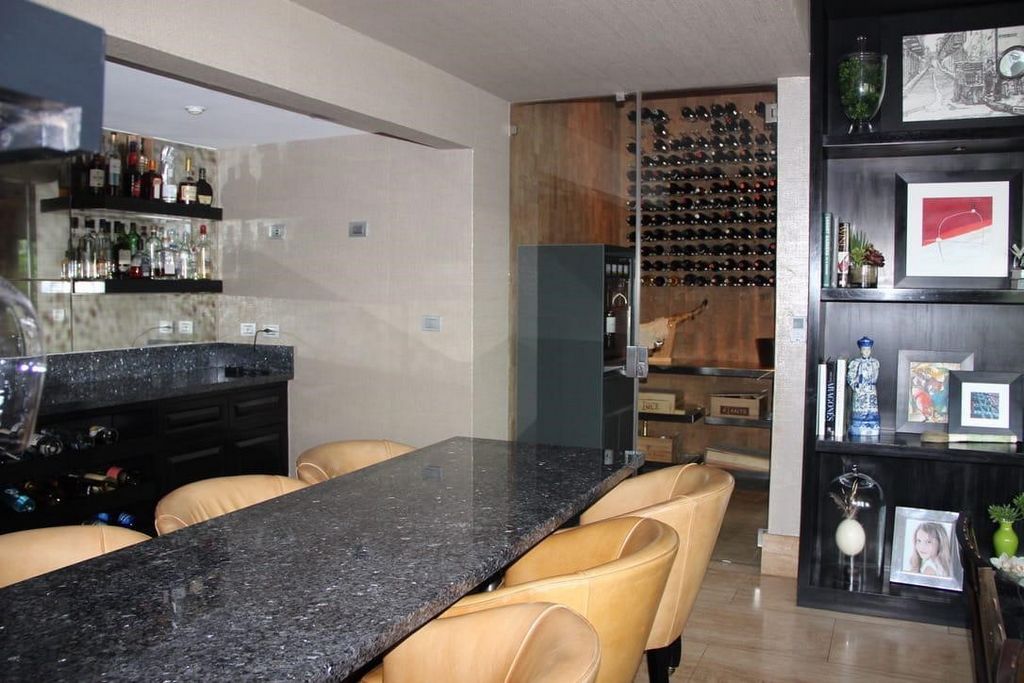

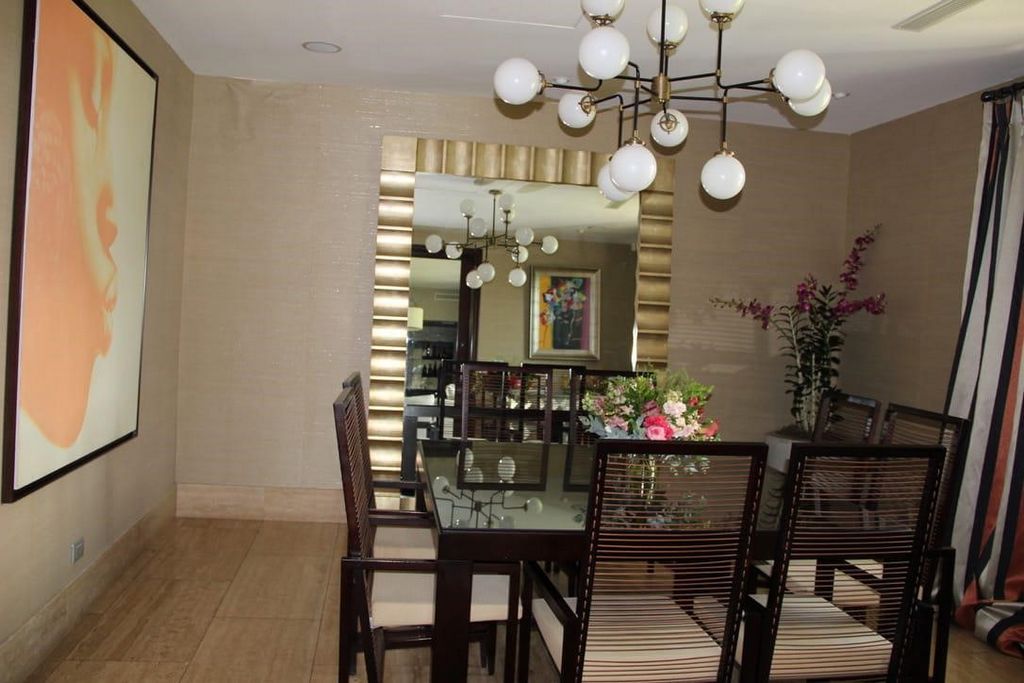
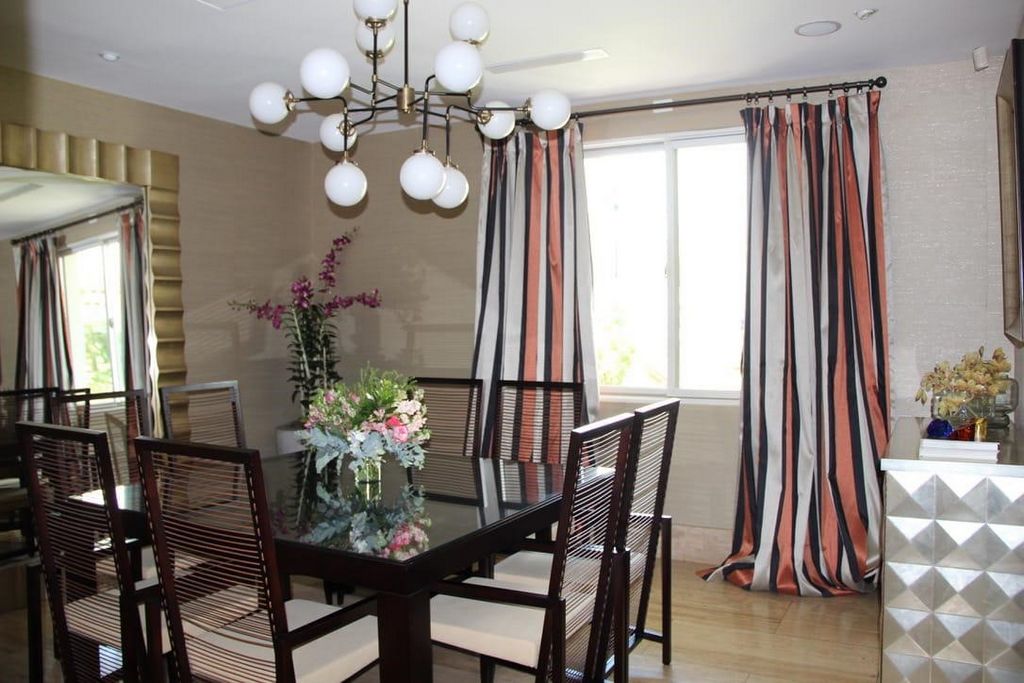








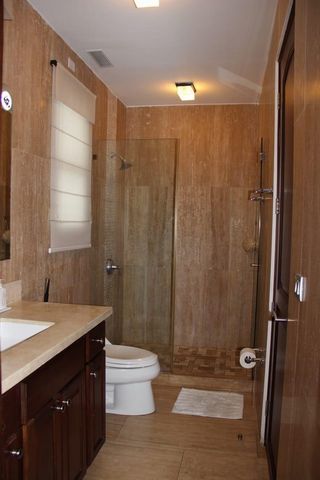

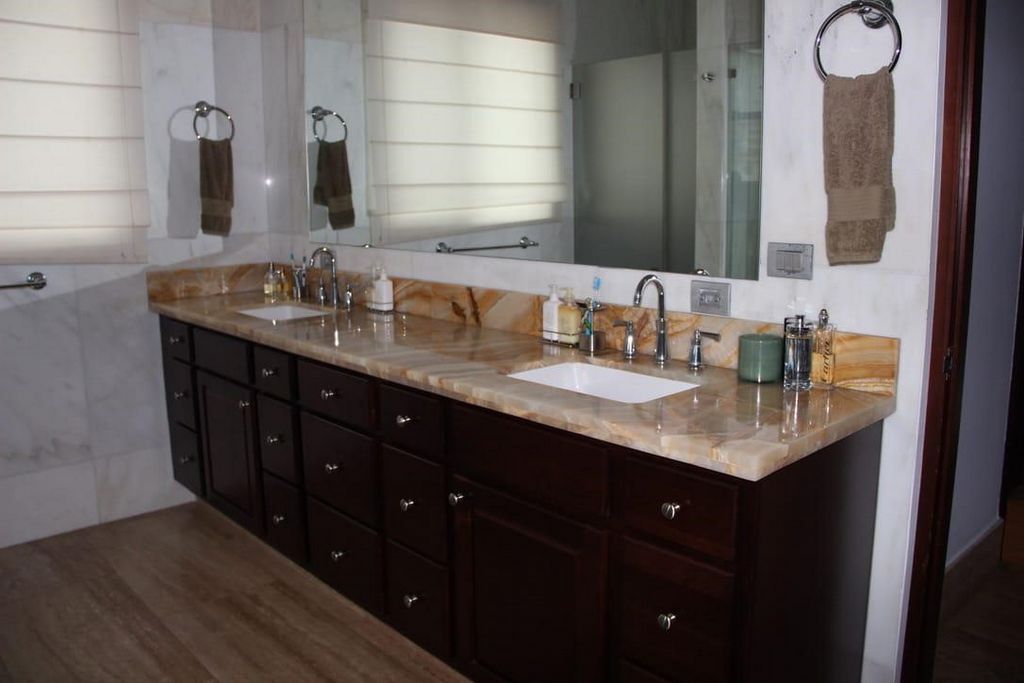










Project: Santa Maria Golf and Country Club
In residential Fairways States, with guaranteed security since it is closed with access control checkpoint and security wall, park and private green areas. Within a project with lakes and trails. Golf course and member club
Metre:
Land: 900.66 square meters
Construction: 562.33 square meters
Distribution
Rooms: 5
1. Master bedroom with walking closet, terrace and full shower bathroom, 2 sinks and 2 toilets
2. Secondary room with full bathroom shower and tub (separate) and walking closet
3. Secondary room with full shower bathroom and walking closet inside the bathroom
4. Secondary room with full shower bathroom and walking closet inside the bathroom
5. Service room with service bathroom outside the room
Recreation areas:
1. Lounge/Den with ample sectional sofa space, bar area with bar table for 8 seats and wine cellar room
2. 8-seat dining room connected to the living room/den and kitchen
3. Cinema, den/cinema area with 6 cinema chairs (2 rows at different levels) and projector
4. Spacious family with 6-seater table, sectional sofa, space for printers and electronics
5. Large terrace with BBQ area with 3-seat high table, hammock, dining table for 8 seats and 2 sofa room
6. Patio and Orchard with 3 drawers for crops, and table of 6 seats
Service Areas:
1. Kitchen with breakfast room for 4 seats
2. Internal laundry and external laundry
3. Parking area with capacity for 3 cars in enclosed indoor area
4. Internal patio for main entrance to the house and entrance hall with round table
5. Two visiting bathrooms Meer bekijken Minder bekijken En el exclusivo sector de Santa María - Con Campo de Golf, Casa Club, y todo a su alcance
Proyecto: Santa Maria Golf and Country Club
En residencial Fairways States, con seguridad garantizada ya que está cerrado con garita de control de acceso y muro de seguridad, parque y áreas verdes privadas. Dentro de un proyecto con lagos y senderos. Cancha de golf y club para miembros
Metros:
Terreno: 900.66 metros cuadrados
Construcción: 562.33 metros cuadrados
Distribución
Habitaciones: 5
1. Habitación principal con walking closet, terraza y baño completo de ducha, 2 lavamanos y 2 inodoros
2. Habitación secundaria con baño completo de ducha y tina (separados) y walking closet
3. Habitación secundaria con baño completo de ducha y walking closet dentro del baño
4. Habitación secundaria con baño completo de ducha y walking closet dentro del baño
5. Habitación de servicio con baño de servicio fuera de la habitación
Áreas de recreación:
1. Sala/Den con amplio espacio de sofá seccional, área de bar con mesa de bar para 8 puestos y cuarto de cava de vinos
2. Comedor de 8 puestos conectado a la sala/den y a la cocina
3. Cine, área de den/cine con 6 sillas de cine (2 filas a diferentes niveles) y proyector
4. Family amplio con mesa de 6 puestos, sofá seccional, espacio para las impresoras y electrónicos
5. Terraza amplia con área de BBQ con mesa alta de 3 puestos, hamaca, mesa de comedor para 8 puestos y sala de 2 sofás
6. Patio y Huerto con 3 cajones para sembradíos, y mesa de 6 puestos
Áreas de servicio:
1. Cocina con desayunador para 4 puestos
2. Lavandería interna y lavandería externa
3. Área de estacionamiento con capacidad para 3 autos en área cerrada bajo techo
4. Patio interno para entrada principal a la casa y vestíbulo de entrada con mesa redonda
5. Dos baños de visita Im exklusiven Sektor von Santa María - Mit Golfplatz, Clubhaus und allem an Ihren Fingerspitzen
Projekt: Santa Maria Golf und Country Club
In Wohngebieten Fairways States, mit garantierter Sicherheit, da es mit Zugangskontrollpunkt und Sicherheitsmauer, Park und privaten Grünflächen geschlossen ist. In einem Projekt mit Seen und Wanderwegen. Golfplatz und Mitgliederclub
Meter:
Grundstück: 900.66 Quadratmeter
Bauweise: 562,33 Quadratmeter
Verteilung
Zimmer: 5
1. Hauptschlafzimmer mit begehbarem Kleiderschrank, Terrasse und komplettem Duschbad, 2 Waschbecken und 2 Toiletten
2. Sekundäres Zimmer mit kompletter Dusche und Badewanne (separat) und begehbarem Kleiderschrank
3. Sekundäres Zimmer mit komplettem Duschbad und begehbarem Kleiderschrank im Badezimmer
4. Sekundäres Zimmer mit komplettem Duschbad und begehbarem Kleiderschrank im Badezimmer
5. Serviceraum mit Servicebad außerhalb des Zimmers
Erholungsgebiete:
1. Lounge / Den mit viel Sofafläche, Barbereich mit Stehtisch für 8 Personen und Weinkellerraum
2. Esszimmer mit 8 Sitzplätzen, das mit dem Wohnzimmer / der Höhle und der Küche verbunden ist
3. Kino, Höhle/Kinobereich mit 6 Kinostühlen (2 Reihen auf verschiedenen Ebenen) und Beamer
4. Geräumige Familie mit 6-Sitzer-Tisch, Schnittsofa, Platz für Drucker und Elektronik
5. Große Terrasse mit Grillplatz mit 3-Sitzer-Stehtisch, Hängematte, Esstisch für 8 Personen und 2 Schlafräumen
6. Terrasse und Obstgarten mit 3 Schubladen für Getreide und Tisch mit 6 Sitzplätzen
Rastplätze:
1. Küche mit Frühstücksraum für 4 Personen
2. Interne Wäscherei und externe Wäscherei
3. Parkplatz mit einer Kapazität für 3 Autos im geschlossenen Innenbereich
4. Innenhof für Haupteingang des Hauses und Eingangshalle mit rundem Tisch
5. Zwei Besuchsbäder Dans le secteur exclusif de Santa María - Avec terrain de golf, Club House, et tout à portée de main
Projet: Santa Maria Golf and Country Club
Dans les États résidentiels de Fairways, avec une sécurité garantie car il est fermé avec un point de contrôle d’accès et un mur de sécurité, un parc et des espaces verts privés. Dans le cadre d’un projet avec des lacs et des sentiers. Terrain de golf et club membre
Mètre:
Terrain: 900.66 mètres carrés
Construction: 562.33 mètres carrés
Distribution
Chambres: 5
1. Chambre principale avec dressing, terrasse et salle de bain avec douche complète, 2 lavabos et 2 toilettes
2. Chambre secondaire avec salle de bain complète douche et baignoire (séparée) et dressing
3. Chambre secondaire avec salle de bain avec douche complète et dressing à l’intérieur de la salle de bain
4. Chambre secondaire avec salle de bain avec douche complète et dressing à l’intérieur de la salle de bain
5. Chambre de service avec salle de bain de service à l’extérieur de la chambre
Aires de loisirs :
1. Salon / den avec grand espace canapé sectionnel, espace bar avec table de bar pour 8 places et salle de cave à vin
2. Salle à manger de 8 places reliée au salon / tanière et à la cuisine
3. Cinéma, salle de fondière / cinéma avec 6 chaises de cinéma (2 rangées à différents niveaux) et projecteur
4. Famille spacieuse avec table 6 places, canapé sectionnel, espace pour les imprimantes et l’électronique
5. Grande terrasse avec espace barbecue avec table haute 3 places, hamac, table à manger pour 8 places et 2 canapés
6. Patio et verger avec 3 tiroirs pour les cultures et table de 6 places
Zones de service :
1. Cuisine avec salle de petit-déjeuner pour 4 places
2. Buanderie interne et buanderie externe
3. Parking d’une capacité de 3 voitures dans un espace intérieur clos
4. Patio intérieur pour l’entrée principale de la maison et hall d’entrée avec table ronde
5. Deux salles de bains de visite In the exclusive sector of Santa María - With Golf Course, Club House, and everything at your fingertips
Project: Santa Maria Golf and Country Club
In residential Fairways States, with guaranteed security since it is closed with access control checkpoint and security wall, park and private green areas. Within a project with lakes and trails. Golf course and member club
Metre:
Land: 900.66 square meters
Construction: 562.33 square meters
Distribution
Rooms: 5
1. Master bedroom with walking closet, terrace and full shower bathroom, 2 sinks and 2 toilets
2. Secondary room with full bathroom shower and tub (separate) and walking closet
3. Secondary room with full shower bathroom and walking closet inside the bathroom
4. Secondary room with full shower bathroom and walking closet inside the bathroom
5. Service room with service bathroom outside the room
Recreation areas:
1. Lounge/Den with ample sectional sofa space, bar area with bar table for 8 seats and wine cellar room
2. 8-seat dining room connected to the living room/den and kitchen
3. Cinema, den/cinema area with 6 cinema chairs (2 rows at different levels) and projector
4. Spacious family with 6-seater table, sectional sofa, space for printers and electronics
5. Large terrace with BBQ area with 3-seat high table, hammock, dining table for 8 seats and 2 sofa room
6. Patio and Orchard with 3 drawers for crops, and table of 6 seats
Service Areas:
1. Kitchen with breakfast room for 4 seats
2. Internal laundry and external laundry
3. Parking area with capacity for 3 cars in enclosed indoor area
4. Internal patio for main entrance to the house and entrance hall with round table
5. Two visiting bathrooms