FOTO'S WORDEN LADEN ...
Huis en eengezinswoning (Te koop)
Referentie:
EDEN-T78488358
/ 78488358
Referentie:
EDEN-T78488358
Land:
CR
Stad:
Ciudad Colon
Categorie:
Residentieel
Type vermelding:
Te koop
Type woning:
Huis en eengezinswoning
Omvang woning:
180 m²
Omvang perceel:
6.505 m²
Slaapkamers:
3
Badkamers:
2
Parkeerplaatsen:
1
Garages:
1
Alarm:
Ja
Zwembad:
Ja
Terras:
Ja
Buitengrill:
Ja
Internettoegang:
Ja
Satelliet:
Ja
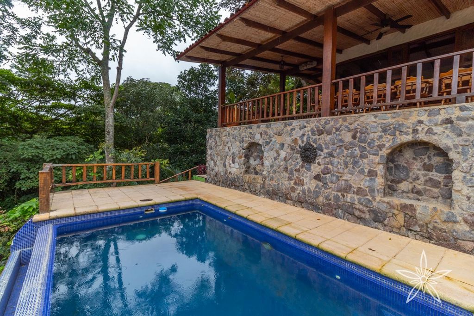
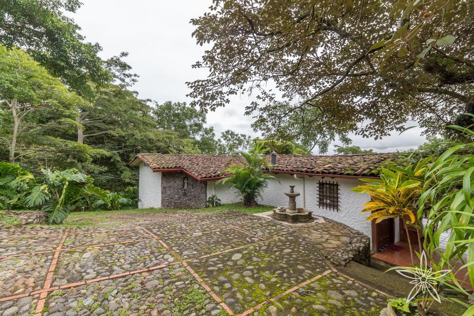
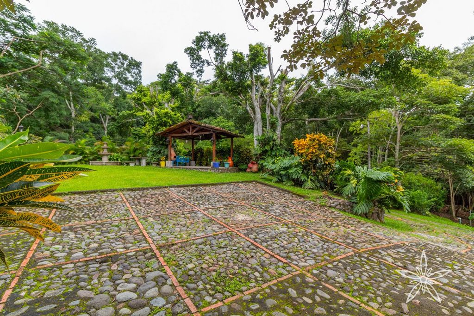
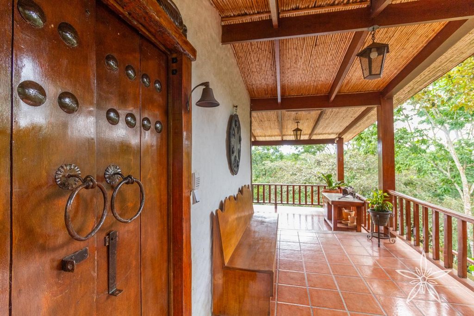
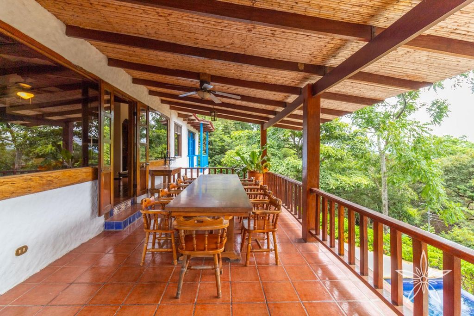
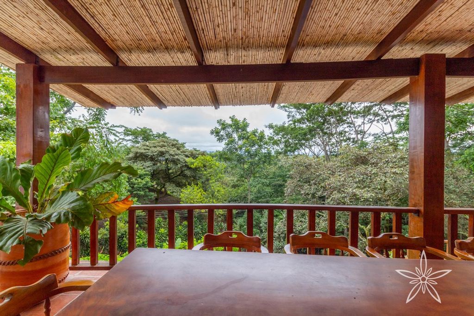
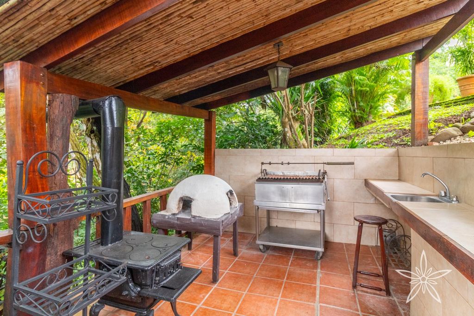
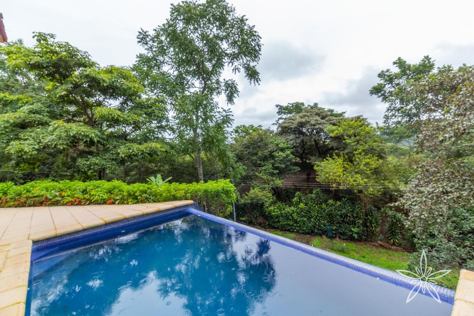
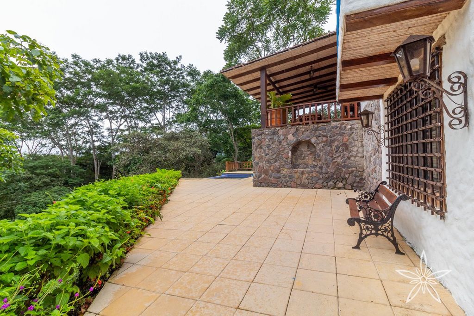
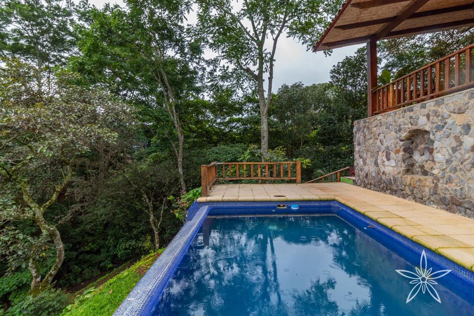
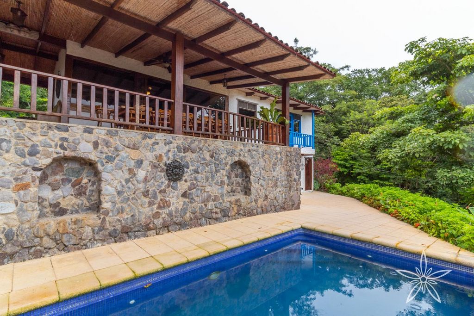
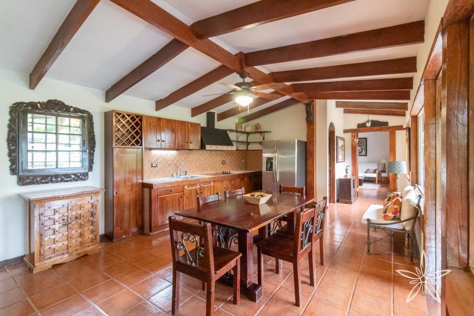
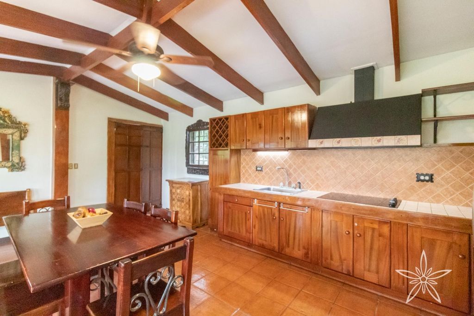
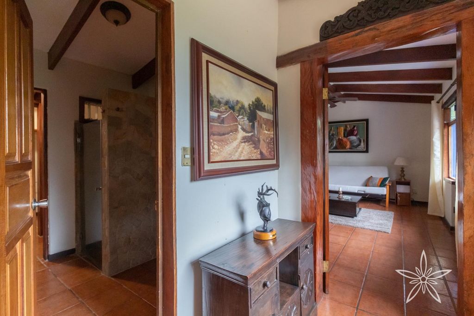
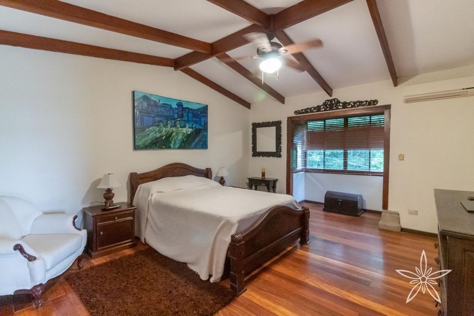
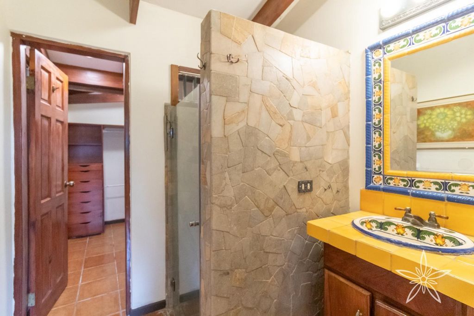
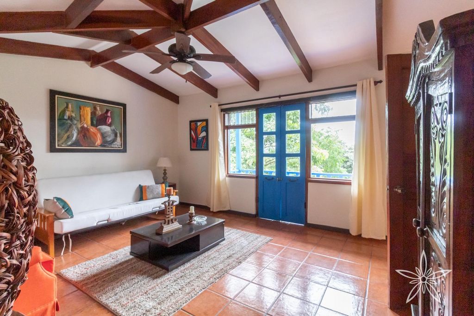
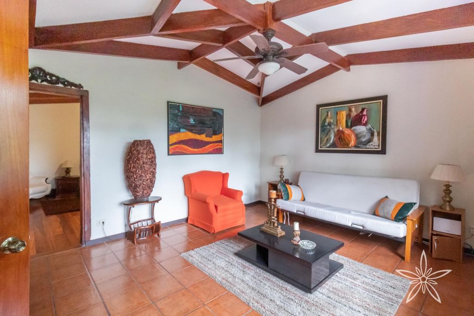
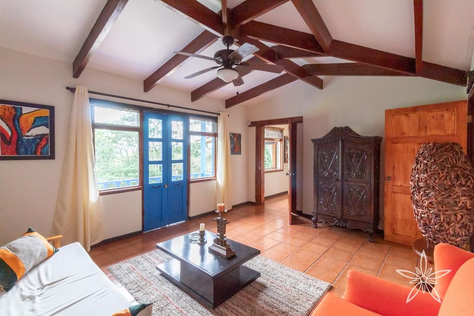
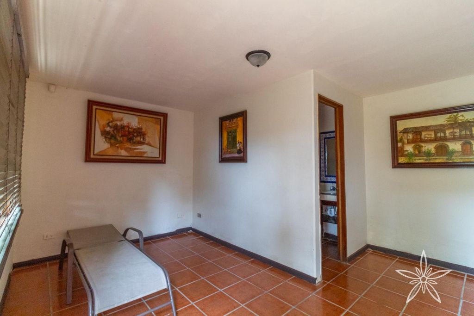
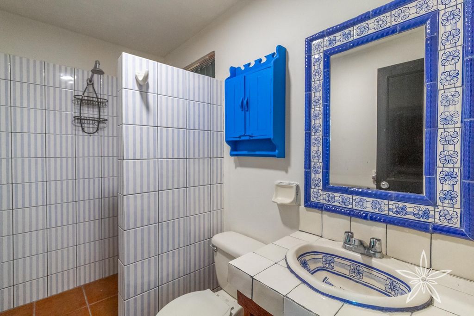
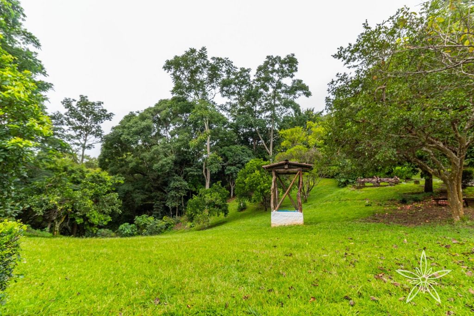
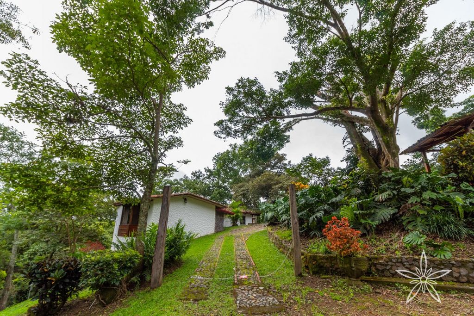
Listing agent: Rita Montoya Price for sale: $590.000 PROPERTY TYPE: Independent house SUB CATEGORY:
- Individual house: Individual house with land PROPERTY STATUS:
Used: YES
Remodeled: in 2019 LOCATION
District (Province): SAN JOSE
Town (Canton): MORA
Neighborhood (District): CIUDAD COLON
Zone (community): EL RODEO AREAS
Net area (total built area) m2: 180 MTS2
Gross built area (living space) m2:
Land area m2: 6.505 MTS2 DIVISIONS:
Bedrooms: 3
Service bedroom with bathroom: 1
Full bathrooms: 2
Half bathrooms: NO
Office: NO FEATURES: Number of floors: 2
It has an elevator: (YES / NO) NO
Garage (covered): NO
Exterior parking: 10
Year of construction: 1995
Private pool: YEs
Covered terrace: (YES / NO) YES
Type of view: Mountains
Air conditioning: (central / mini splits)
Community common expenses (HOA): NO Close to:
- Urban center: EL RODEO
- Police:
- School:
- Public transport: YES
- Parks and gardens: YES
- Pharmacy:
- Highway:
- Supermarket: YES Description: Located in a strategic place, just half kilometer from the University of La Paz, it is next to the town of Rodeo, on the way to Piedras Negras. With excellent access from the west of San Jose, this farm translates into an oasis to enjoy one of the most beautiful areas of the country, wonderful views and ideal weather.
The property measures 6.505mts2 of land where the main house, its facilities and two guest houses are located, all surrounded by green areas with fruit and flower trees. In addition, it has in possession 4,531 m2 of protected area full of vegetation and trails where you can walk enjoying the flora and fauna of the area.
The construction of the main house measures about 180mts2 and has a large covered terrace, a very cozy kitchen, a main bedroom with walk in closet and a full bathroom that has two access entrances: from the master and from the hallway. This aspect favors that the TV room located on this level can be used as an extra bedroom with access to the bathroom.
On the first level of the house, there is another secondary room with its complete bathroom. The pool was renovated and all the pumping and water systems were changed. A surface with a concrete floor expands the recreational area. The house has decorations with wooden beams that were part of the railway lines, to which a first-class finish was applied. Decorative wooden corbels were brought from Nicaragua, as well as two “carretas” over a hundred years old, are on display as part of the legacy of ancient practices on the property's grounds.
Additionally, the property has a separate casita that has an additional bedroom, full bathroom, and kitchen area with sink. Two stables, three kennels and a laundry with laying area were built. A permanent guard house can also be operated, which is in a separate third building block.
In the middle of one of the gardens, there is a water well that can provide the property, only as a second option, to the sewerage services that the property already has.
One of the open terraces has a charcoal BBQ, a clay pizza oven, and a very old wood-burning stove. On the ranch in front of the house, a hammock was installed to enjoy the garden and the beautiful wooded views. Under the typical Costa Rican style of construction, done a little over 25 years ago, accompanied by permanent maintenance, keeps the property sharp and up-to-date. Closed circuit cameras were installed that allow viewing from the cell phone. The fiber optic that the house has is one of the fastest in the country.
Features:
- Alarm
- Barbecue
- Garden
- Parking
- Satellite TV
- Terrace
- SwimmingPool
- Garage
- Internet Meer bekijken Minder bekijken Número de propiedad: 19247
Agente del listado: Rita Montoya Precio en venta: $590.000 TIPO DE PROPIEDAD: Casa independiente SUBCATEGORÍA:
- Casa individual: Casa individual con terreno ESTADO DE LA PROPIEDAD:
Usado: SÍ
Remodelado: en 2019 UBICACIÓN
Distrito (Provincia): SAN JOSE
Población (Cantón): MORA
Barrio (Distrito): CIUDAD COLON
Zona (comunidad): EL RODEO ÁREAS
Superficie neta (superficie total construida) m2: 180 MTS2
Superficie bruta construida (superficie habitable) m2:
Superficie del terreno m2: 6.505 MTS2 DIVISIONES:
Dormitorios: 3
Dormitorio de servicio con baño: 1
Baños completos: 2
Medios baños: NO
Oficina: NO FUNCIONES: Número de plantas: 2
Dispone de ascensor: (SÍ/NO) NO
Garaje (cubierto): NO
Aparcamiento exterior: 10
Año de construcción: 1995
Piscina privada: Sí
Terraza cubierta: (SÍ / NO) SÍ
Tipo de vista: Montañas
Aire acondicionado: (central / mini splits)
Gastos comunes de comunidad (HOA): NO Aproximadamente:
- Centro urbano: EL RODEO
- Policía:
- Escuela:
- Transporte público: SÍ
- Parques y jardines: SÍ
- Farmacia:
- Autopista:
- Supermercado: SÍ Descripción: Ubicado en un lugar estratégico, a solo medio kilómetro de la Universidad de La Paz, se encuentra al lado del pueblo de Rodeo, camino a Piedras Negras. Con excelente acceso desde el oeste de San José, esta finca se traduce en un oasis para disfrutar de una de las zonas más bellas del país, maravillosas vistas y clima ideal.
La propiedad mide 6.505mts2 de terreno donde se encuentra la casa principal, sus instalaciones y dos casas de huéspedes, todas rodeadas de áreas verdes con árboles frutales y florales. Además, cuenta en posesión con 4.531 m2 de área protegida llena de vegetación y senderos donde se puede pasear disfrutando de la flora y fauna de la zona.
La construcción de la casa principal mide unos 180mts2 y cuenta con una gran terraza cubierta, una cocina muy acogedora, un dormitorio principal con vestidor y un baño completo que tiene dos entradas de acceso: desde el principal y desde el pasillo. Este aspecto favorece que la sala de TV ubicada en este nivel pueda ser utilizada como un dormitorio extra con acceso al baño.
En el primer nivel de la casa, hay otra habitación secundaria con su baño completo. La piscina fue renovada y se cambiaron todos los sistemas de bombeo y agua. Una superficie con piso de concreto amplía el área recreativa. La casa cuenta con decoraciones con vigas de madera que formaban parte de las líneas ferroviarias, a las que se le aplicaba un acabado de primera clase. Las ménsulas decorativas de madera fueron traídas de Nicaragua, así como dos "carretas" de más de cien años de antigüedad, se exhiben como parte del legado de prácticas antiguas en los terrenos de la propiedad.
Además, la propiedad tiene una casita separada que tiene un dormitorio adicional, baño completo y área de cocina con fregadero. Se construyeron dos establos, tres perreras y una lavandería con área de colocación. También se puede operar una casa de guardia permanente, que se encuentra en un tercer bloque de construcción separado.
En medio de uno de los jardines, hay un pozo de agua que puede proporcionar la propiedad, solo como segunda opción, a los servicios de alcantarillado que ya tiene la propiedad.
Una de las terrazas abiertas tiene una barbacoa de carbón, un horno de pizza de barro y una estufa de leña muy antigua. En el rancho frente a la casa, se instaló una hamaca para disfrutar del jardín y las hermosas vistas boscosas. Bajo el típico estilo costarricense de construcción, realizada hace poco más de 25 años, acompañada de un mantenimiento permanente, mantiene la propiedad nítida y actualizada. Se instalaron cámaras de circuito cerrado que permiten la visualización desde el celular. La fibra óptica que tiene la casa es una de las más rápidas del país.
Features:
- Alarm
- Barbecue
- Garden
- Parking
- Satellite TV
- Terrace
- SwimmingPool
- Garage
- Internet Property number: 19247
Listing agent: Rita Montoya Price for sale: $590.000 PROPERTY TYPE: Independent house SUB CATEGORY:
- Individual house: Individual house with land PROPERTY STATUS:
Used: YES
Remodeled: in 2019 LOCATION
District (Province): SAN JOSE
Town (Canton): MORA
Neighborhood (District): CIUDAD COLON
Zone (community): EL RODEO AREAS
Net area (total built area) m2: 180 MTS2
Gross built area (living space) m2:
Land area m2: 6.505 MTS2 DIVISIONS:
Bedrooms: 3
Service bedroom with bathroom: 1
Full bathrooms: 2
Half bathrooms: NO
Office: NO FEATURES: Number of floors: 2
It has an elevator: (YES / NO) NO
Garage (covered): NO
Exterior parking: 10
Year of construction: 1995
Private pool: YEs
Covered terrace: (YES / NO) YES
Type of view: Mountains
Air conditioning: (central / mini splits)
Community common expenses (HOA): NO Close to:
- Urban center: EL RODEO
- Police:
- School:
- Public transport: YES
- Parks and gardens: YES
- Pharmacy:
- Highway:
- Supermarket: YES Description: Located in a strategic place, just half kilometer from the University of La Paz, it is next to the town of Rodeo, on the way to Piedras Negras. With excellent access from the west of San Jose, this farm translates into an oasis to enjoy one of the most beautiful areas of the country, wonderful views and ideal weather.
The property measures 6.505mts2 of land where the main house, its facilities and two guest houses are located, all surrounded by green areas with fruit and flower trees. In addition, it has in possession 4,531 m2 of protected area full of vegetation and trails where you can walk enjoying the flora and fauna of the area.
The construction of the main house measures about 180mts2 and has a large covered terrace, a very cozy kitchen, a main bedroom with walk in closet and a full bathroom that has two access entrances: from the master and from the hallway. This aspect favors that the TV room located on this level can be used as an extra bedroom with access to the bathroom.
On the first level of the house, there is another secondary room with its complete bathroom. The pool was renovated and all the pumping and water systems were changed. A surface with a concrete floor expands the recreational area. The house has decorations with wooden beams that were part of the railway lines, to which a first-class finish was applied. Decorative wooden corbels were brought from Nicaragua, as well as two “carretas” over a hundred years old, are on display as part of the legacy of ancient practices on the property's grounds.
Additionally, the property has a separate casita that has an additional bedroom, full bathroom, and kitchen area with sink. Two stables, three kennels and a laundry with laying area were built. A permanent guard house can also be operated, which is in a separate third building block.
In the middle of one of the gardens, there is a water well that can provide the property, only as a second option, to the sewerage services that the property already has.
One of the open terraces has a charcoal BBQ, a clay pizza oven, and a very old wood-burning stove. On the ranch in front of the house, a hammock was installed to enjoy the garden and the beautiful wooded views. Under the typical Costa Rican style of construction, done a little over 25 years ago, accompanied by permanent maintenance, keeps the property sharp and up-to-date. Closed circuit cameras were installed that allow viewing from the cell phone. The fiber optic that the house has is one of the fastest in the country.
Features:
- Alarm
- Barbecue
- Garden
- Parking
- Satellite TV
- Terrace
- SwimmingPool
- Garage
- Internet Numéro de propriété: 19247
Agent inscripteur: Rita Montoya Prix à vendre: $590.000 TYPE DE PROPRIÉTÉ: Maison indépendante SOUS-CATÉGORIE :
- Maison individuelle: Maison individuelle avec terrain STATUT DE LA PROPRIÉTÉ:
Utilisé : OUI
Rénové : en 2019 EMPLACEMENT
District (Province): SAN JOSE
Ville (Canton): MORA
Quartier (District): CIUDAD COLON
Zone (communauté): EL RODEO ZONES
Surface nette (surface totale construite) m2: 180 MTS2
Surface bâtie brute (surface habitable) m2:
Surface du terrain m2: 6.505 MTS2 DIVISIONS:
Chambres: 3
Chambre de service avec salle de bain: 1
Salles de bain complètes: 2
Demi-salles de bain: NON
Bureau : NON FONCTIONNALITÉS: Nombre d’étages: 2
Il dispose d’un ascenseur: (OUI / NON) NON
Garage (couvert): NON
Parking extérieur: 10
Année de construction : 1995
Piscine privée: YEs
Terrasse couverte: (OUI / NON) OUI
Type de vue: Montagnes
Climatisation: (central / mini splits)
Dépenses communes communautaires (HOA) : NON Près de:
- Centre urbain : EL RODEO
- Police :
- École :
- Transports en commun: OUI
- Parcs et jardins: OUI
- Pharmacie :
- Autoroute :
- Supermarché: OUI Description: Situé dans un endroit stratégique, à seulement un demi-kilomètre de l’Université de La Paz, il est à côté de la ville de Rodeo, sur le chemin de Piedras Negras. Avec un excellent accès depuis l’ouest de San Jose, cette ferme se traduit par une oasis pour profiter de l’une des plus belles régions du pays, d’une vue magnifique et d’un temps idéal.
La propriété mesure 6.505mts2 de terrain où se trouvent la maison principale, ses installations et deux maisons d’hôtes, toutes entourées d’espaces verts avec des arbres fruitiers et fleuris. En outre, il a en possession de 4 531 m2 de zone protégée pleine de végétation et de sentiers où vous pourrez vous promener en profitant de la flore et de la faune de la région.
La construction de la maison principale mesure environ 180mts2 et dispose d’une grande terrasse couverte, d’une cuisine très confortable, d’une chambre principale avec dressing et d’une salle de bain complète qui a deux entrées d’accès: du maître et du couloir. Cet aspect favorise que la salle de télévision située à ce niveau puisse être utilisée comme chambre supplémentaire avec accès à la salle de bain.
Au premier niveau de la maison, il y a une autre pièce secondaire avec sa salle de bain complète. La piscine a été rénovée et tous les systèmes de pompage et d’eau ont été changés. Une surface avec un sol en béton agrandit la zone de loisirs. La maison a des décorations avec des poutres en bois qui faisaient partie des lignes de chemin de fer, auxquelles une finition de première classe a été appliquée. Des corbeaux décoratifs en bois ont été apportés du Nicaragua, ainsi que deux « carretas » de plus de cent ans, sont exposés dans le cadre de l’héritage des pratiques anciennes sur le terrain de la propriété.
En outre, la propriété dispose d’une casita séparée qui dispose d’une chambre supplémentaire, d’une salle de bain complète et d’un coin cuisine avec évier. Deux écuries, trois chenils et une buanderie avec aire de pose ont été construits. Une maison de garde permanente peut également être exploitée, qui se trouve dans un troisième bloc de construction séparé.
Au milieu de l’un des jardins, il y a un puits d’eau qui peut fournir la propriété, seulement comme deuxième option, aux services d’égout que la propriété a déjà.
L’une des terrasses ouvertes dispose d’un barbecue au charbon de bois, d’un four à pizza en argile et d’un très vieux poêle à bois. Sur le ranch en face de la maison, un hamac a été installé pour profiter du jardin et des belles vues boisées. Sous le style de construction typique du Costa Rica, fait il y a un peu plus de 25 ans, accompagné d’un entretien permanent, maintient la propriété pointue et à jour. Des caméras en circuit fermé ont été installées pour permettre la visualisation à partir du téléphone cellulaire. La fibre optique dont dispose la maison est l’une des plus rapides du pays.
Features:
- Alarm
- Barbecue
- Garden
- Parking
- Satellite TV
- Terrace
- SwimmingPool
- Garage
- Internet Objektnummer: 19247
Listing-Agent: Rita Montoya Preis zum Verkauf: $590.000 IMMOBILIENTYP: Unabhängiges Haus UNTERKATEGORIE:
- Einfamilienhaus: Einfamilienhaus mit Grundstück IMMOBILIENSTATUS:
Verwendet: JA
Umbau: im Jahr 2019 ORT
Distrikt (Provinz): SAN JOSE
Ort (Kanton): MORA
Nachbarschaft (Bezirk): CIUDAD COLON
Zone (Gemeinde): EL RODEO FLÄCHEN
Nettofläche (gesamte bebaute Fläche) m2: 180 MTS2
Bruttobebaute Fläche (Wohnfläche) m2:
Grundstücksfläche m2: 6.505 MTS2 GESCHÄFTSBEREICHE:
Schlafzimmer: 3
Service-Schlafzimmer mit Bad: 1
Badezimmer: 2
Toilettenteilchen: NEIN
Büro: NEIN FUNKTIONEN: Anzahl der Etagen: 2
Es hat einen Aufzug: (JA / NEIN) NEIN
Garage (überdacht): NEIN
Außenparkplatz: 10
Baujahr: 1995
Privater Pool: YEs
Überdachte Terrasse: (JA / NEIN) JA
Art der Ansicht: Berge
Klimaanlage: (zentral / Mini-Splits)
Gemeinsame Ausgaben der Gemeinschaft (HOA): NEIN Dicht bei:
- Stadtzentrum: EL RODEO
-Polizei:
-Schule:
- Öffentliche Verkehrsmittel: JA
- Parks und Gärten: JA
-Apotheke:
-Landstraße:
- Supermarkt: JA Beschreibung: Das Hotel liegt an einem strategischen Ort, nur einen halben Kilometer von der Universität von La Paz entfernt, neben der Stadt Rodeo, auf dem Weg nach Piedras Negras. Mit ausgezeichnetem Zugang aus dem Westen von San Jose ist diese Farm eine Oase, um eine der schönsten Gegenden des Landes, eine herrliche Aussicht und ideales Wetter zu genießen.
Das Anwesen misst 6.505mts2 Land, wo sich das Haupthaus, seine Einrichtungen und zwei Gästehäuser befinden, die alle von Grünflächen mit Obst- und Blumenbäumen umgeben sind. Darüber hinaus verfügt es über 4.531 m2 Naturschutzgebiet voller Vegetation und Wanderwege, auf denen Sie spazieren gehen und die Flora und Fauna der Gegend genießen können.
Die Konstruktion des Haupthauses misst ca. 180mts2 und verfügt über eine große überdachte Terrasse, eine sehr gemütliche Küche, ein Hauptschlafzimmer mit begehbarem Kleiderschrank und ein komplettes Badezimmer mit zwei Zugangseingängen: vom Master und vom Flur. Dieser Aspekt begünstigt, dass der Fernsehraum auf dieser Ebene als zusätzliches Schlafzimmer mit Zugang zum Badezimmer genutzt werden kann.
Auf der ersten Ebene des Hauses befindet sich ein weiterer Nebenraum mit komplettem Badezimmer. Der Pool wurde renoviert und alle Pump- und Wassersysteme wurden geändert. Eine Fläche mit Betonboden erweitert den Erholungsbereich. Das Haus hat Dekorationen mit Holzbalken, die Teil der Eisenbahnlinien waren, auf die ein erstklassiges Finish angewendet wurde. Dekorative hölzerne Konsolen wurden aus Nicaragua mitgebracht, sowie zwei über hundert Jahre alte "Carretas", die als Teil des Erbes alter Praktiken auf dem Gelände des Anwesens ausgestellt sind.
Darüber hinaus verfügt das Anwesen über eine separate Casita, die über ein zusätzliches Schlafzimmer, ein komplettes Badezimmer und einen Küchenbereich mit Waschbecken verfügt. Zwei Ställe, drei Zwinger und eine Waschküche mit Legebereich wurden gebaut. Es kann auch ein permanentes Wachhaus betrieben werden, das sich in einem separaten dritten Gebäudeblock befindet.
In der Mitte eines der Gärten befindet sich ein Brunnen, der das Anwesen nur als zweite Option zu den Kanalisationsdiensten versorgen kann, die das Anwesen bereits hat.
Eine der offenen Terrassen verfügt über einen Holzkohlegrill, einen Lehmpizzaofen und einen sehr alten Holzofen. Auf der Ranch vor dem Haus wurde eine Hängematte installiert, um den Garten und die schöne Aussicht auf den Wald zu genießen. Unter dem typisch costaricanischen Baustil, vor etwas mehr als 25 Jahren durchgeführt, begleitet von permanenter Wartung, hält das Anwesen scharf und auf dem neuesten Stand. Es wurden Überwachungskameras installiert, die eine Anzeige vom Mobiltelefon aus ermöglichen. Die Glasfaser, die das Haus hat, ist eine der schnellsten im Land.
Features:
- Alarm
- Barbecue
- Garden
- Parking
- Satellite TV
- Terrace
- SwimmingPool
- Garage
- Internet Numero dell'oggetto: 19247
Agente di quotazione: Rita Montoya Prezzo in vendita: $590.000 TIPO IMMOBILE: Casa indipendente SOTTOCATEGORIA:
- Casa individuale: Casa singola con terreno STATO DELL'IMMOBILE:
Usato: SI
Ristrutturato: nel 2019 UBICAZIONE
Distretto (Provincia): SAN JOSE
Città (Cantone): MORA
Quartiere (Distretto): CIUDAD COLON
Zona (comunità): EL RODEO AREE
Superficie netta (superficie totale costruita) m2: 180 MTS2
Superficie edificata lorda (superficie abitabile) m2:
Superficie terreno m2: 6.505 MTS2 DIVISIONI:
Camere da letto: 3
Camera di servizio con bagno: 1
Bagni completi: 2
Bagni di servizio: NO
Ufficio: NO TRATTI SOMATICI: Numero di piani: 2
Dispone di ascensore: (SI / NO) NO
Garage (coperto): NO
Parcheggio esterno: 10
Anno di costruzione: 1995
Piscina privata: YEs
Terrazza coperta: (SÌ / NO) SÌ
Tipo di vista: Montagne
Aria condizionata: (centralizzata / mini split)
Spese comuni comunitarie (HOA): NO Rasente:
- Centro urbano: EL RODEO
-Polizia:
-Scuola:
- Trasporto pubblico: SI
- Parchi e giardini: SI
-Farmacia:
-Autostrada:
- Supermercato: SI Descrizione: __________: Situato in un luogo strategico, a solo mezzo chilometro dall'Università di La Paz, si trova vicino alla città di Rodeo, sulla strada per Piedras Negras. Con un ottimo accesso da ovest di San Jose, questa fattoria si traduce in un'oasi per godere di una delle zone più belle del paese, panorami meravigliosi e clima ideale.
La proprietà misura 6.505mts2 di terreno dove si trovano la casa principale, le sue strutture e due case per gli ospiti, il tutto circondato da aree verdi con alberi da frutto e fiori. Inoltre, ha in possesso 4.531 m2 di area protetta ricca di vegetazione e sentieri dove è possibile passeggiare godendo della flora e della fauna della zona.
La costruzione della casa principale misura circa 180mts2 e dispone di una grande terrazza coperta, una cucina molto accogliente, una camera da letto principale con cabina armadio e un bagno completo che ha due ingressi di accesso: dal master e dal corridoio. Questo aspetto favorisce che la sala TV situata su questo livello possa essere utilizzata come ulteriore camera da letto con accesso al bagno.
Al primo livello della casa, c'è un'altra stanza secondaria con il suo bagno completo. La piscina è stata ristrutturata e tutti i sistemi di pompaggio e idrico sono stati cambiati. Una superficie con un pavimento in cemento amplia l'area ricreativa. La casa presenta decorazioni con travi in legno che facevano parte delle linee ferroviarie, a cui è stata applicata una finitura di prima classe. Mensole decorative in legno sono state portate dal Nicaragua, così come due "carretas" di oltre cento anni, sono in mostra come parte dell'eredità di antiche pratiche sul terreno della proprietà.
Inoltre, la proprietà dispone di una casita separata che dispone di una camera da letto aggiuntiva, bagno completo e angolo cottura con lavandino. Sono state costruite due stalle, tre canili e una lavanderia con area di deposizione. Può anche essere gestito un corpo di guardia permanente, che si trova in un terzo blocco separato.
Al centro di uno dei giardini, c'è un pozzo d'acqua che può fornire l'immobile, solo come seconda opzione, ai servizi fognari di cui l'immobile già dispone.
Una delle terrazze aperte ha un barbecue a carbone, un forno per pizza in argilla e una stufa a legna molto vecchia. Nel ranch di fronte alla casa, è stata installata un'amaca per godersi il giardino e la splendida vista sui boschi. Sotto il tipico stile costaricano di costruzione, fatto poco più di 25 anni fa, accompagnato da una manutenzione permanente, mantiene la proprietà nitida e aggiornata. Sono state installate telecamere a circuito chiuso che consentono la visione dal cellulare. La fibra ottica di cui dispone la casa è una delle più veloci del paese.
Features:
- Alarm
- Barbecue
- Garden
- Parking
- Satellite TV
- Terrace
- SwimmingPool
- Garage
- Internet