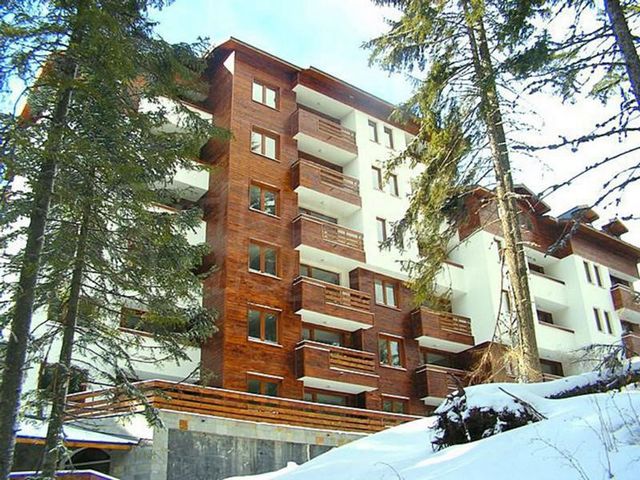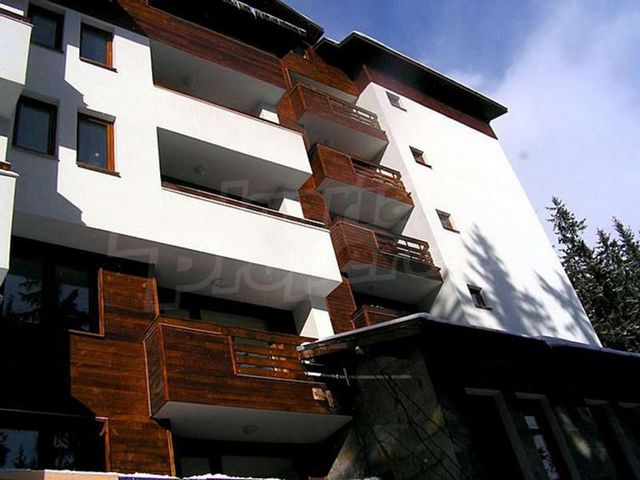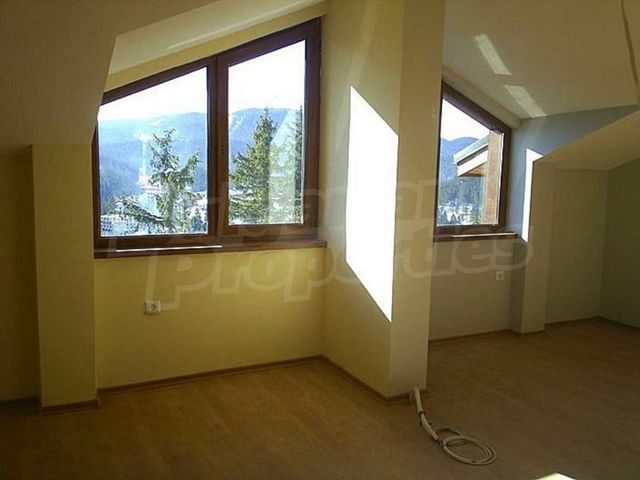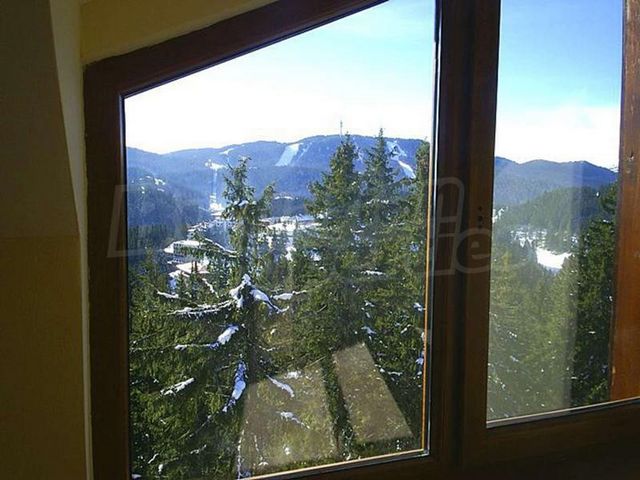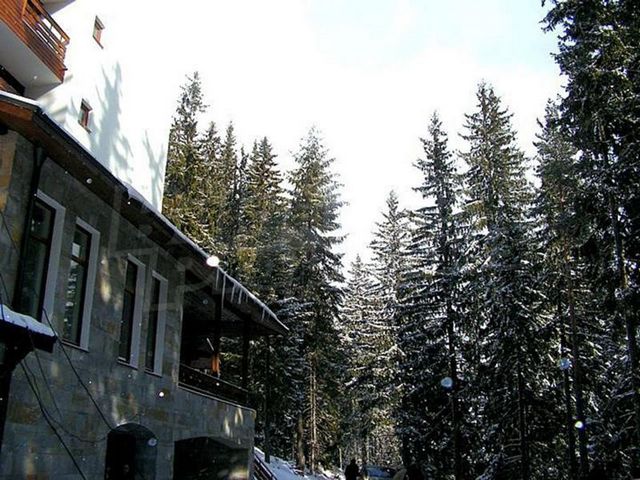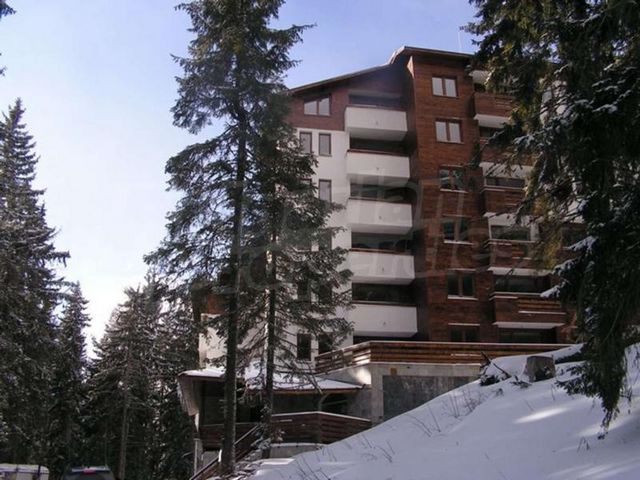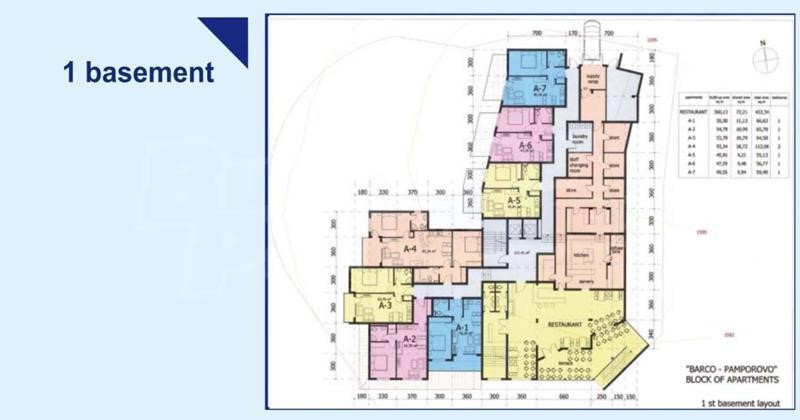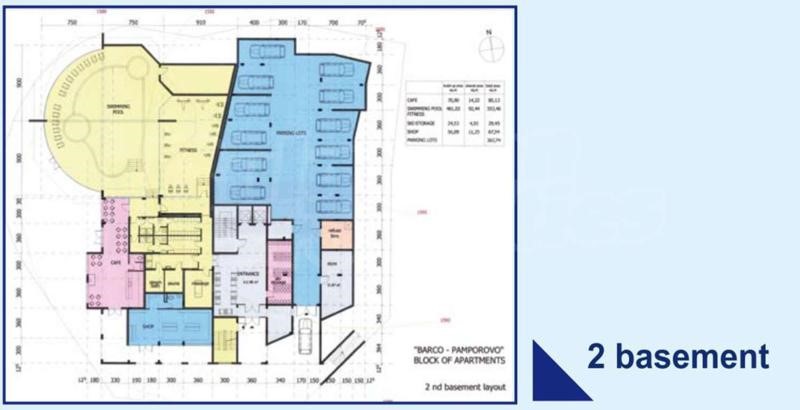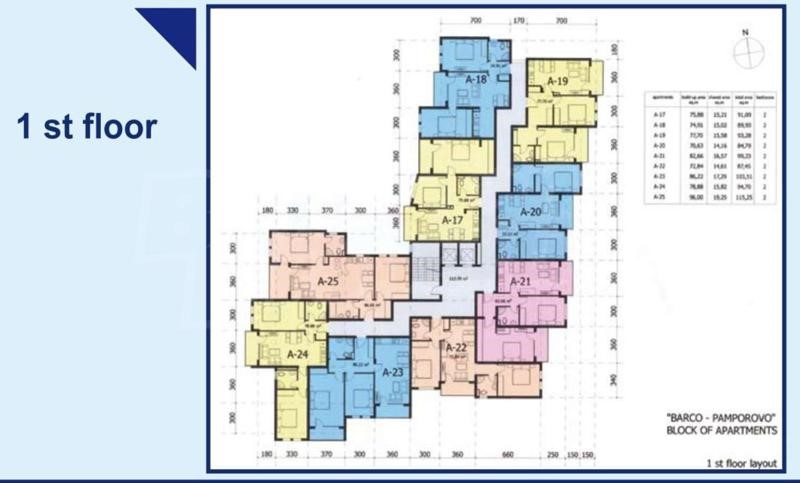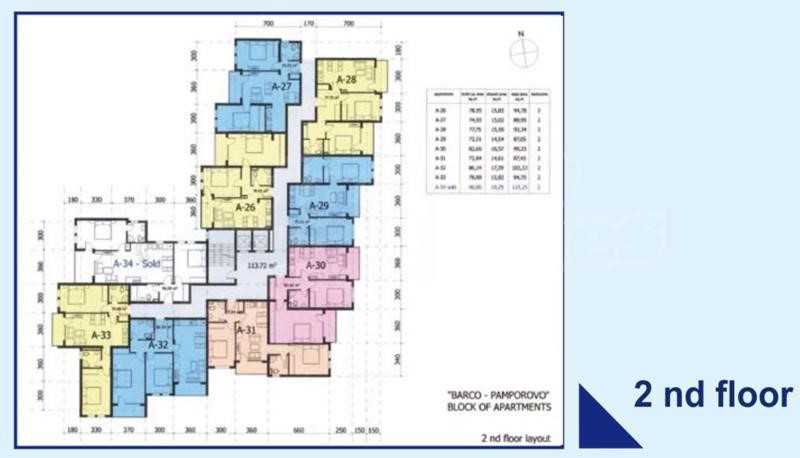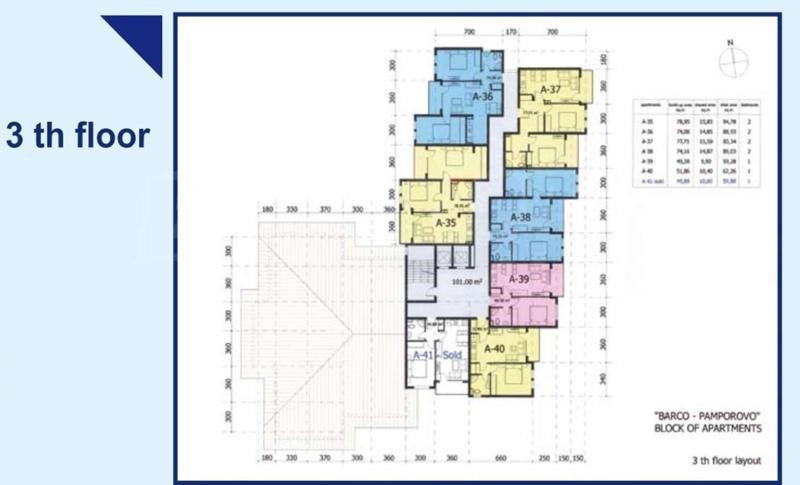FOTO'S WORDEN LADEN ...
Zakelijke kans (Te koop)
6.312 m²
Referentie:
EDEN-T75440286
/ 75440286
For more information call us on ... or 02 425 68 35 and quote the property reference number: SFA 77527. Responsible broker: Daniela Toteva Lovely hotel in the northern part of the popular ski resort of Pamporovo, 300 meters from the main hotels Perelik, Snezhanka and Murgavets and the new lift station next to them. The building has received Act 15 and is a complex of several bodies of different heights, with a total built-up area of 6312 sq.m., built on an area of 1967 sq.m. The exhibitions are south, east and west. The complex follows the old Bulgarian architecture, but has a contemporary look. The roof of the building is pitched, with a wooden structure on several levels. The facades are lined with stone and wood, and on the upper levels the erkers are covered with mineral plaster white in color. Modern facilities within the complex: underground parking with 12 seats patisserie with 20 seats restaurant with 50 seats ski-wardrobe shop fitness center with pool, sauna, steam bath and massage washing machine and dryer warehouse for firewood for fireplaces concierge room and security The main automotive and pedestrian approach is from the southeast. On level 2 basement from the south are organized the entrances of the residential building, the approaches to the pool and the gym, the entrance to the underground parking lot. On this level there is also a shop and a patisserie overlooking the pool. From the main entrance of the residential building you can reach a foyer with two elevators and a stairwell, through which communication with the residential floors takes place. Next to it are a security doorman who also serves the sports complex, ski storage and the entrance to the sports complex with fitness center, changing rooms for women and men, sauna, steam bath, massage and swimming pool. At the level above the main entrance is located a restaurant with 50 seats, reached by a covered staircase. On the same level in the south and southwest there are 7 apartments, of which 1 consisting of a living room with kitchenette and canteen, 2 bedrooms, 2 bathrooms and a terrace, and 6 consisting of a living room with kitchenette, bedroom, bathroom and terrace. The apartments located in the west direction go out on the terrain above the fitness center. The ground floor includes 13 apartments, of which 1 consists of a living room with kitchenette and canteen, 2 bedrooms, 2 bathrooms and a terrace, and 12 consisting of a living room with kitchenette, bedroom, bathroom and terrace. 1 and 2 floors repeat the ground floor layout. On the 3rd floor is dropped one south-west wing and the apartments located on it are nine pieces - consisting of a living room with
Meer bekijken
Minder bekijken
За повече информация обадете ни се на тел: ... или 02 425 68 35 и цитирайте референтния номер на имота: Sfa 77527. Отговорен брокер: Даниела Тотева Прекрасен хотел в северната част на популярния ски курорт Пампорово, на 300 м от основните хотели Перелик, Снежанка и Мургавец и и строящата се нова лифтена станция до тях. Сградата има получен Акт 15 и представлява комплекс от няколко тела с различна височина, с общо РЗП 6312 кв.м., застроени на площ от 1967 кв.м. Изложенията са юг, изток и запад. Комплексът следва старата българска архитектура, но има съвременен облик. Покривът на сградата е скатен, с дървена конструкция на няколко нива. Фасадите са облицовани с камък и дърво, а на по-горните нива еркерите са покрити с минерална мазилка бяла на цвят. Модерни удоства в рамките на комплекса: подземен паркинг с 12 места сладкарница с 20 места ресторант с 50 места ски-гардероб магазин фитнес център с басейн, сауна, парна баня и масаж пералня и сушилня склад за дърва за огрев за камини портиерско помещение и охрана Основния автомобилен и пешеходен подход е от югоизток. На ниво 2 сутерен от юг са организирани входовете на жилищната сграда, подходите към басейна и фитнеса, входа към подземния паркинг. На това ниво са разположени и магазин и сладкарница с гледка към басейна. От главния вход на жилищната сграда се достига до фоайе с два асансьора и стълбищна клетка, по които се осъществява комуникацията с жилищните етажи. Непосредствено до него са разположени портиер-охрана, който обслужва и спортния комплекс, ски гардероб и входа на спортния комплекс с фитнес център, съблекални за жени и мъже, сауна, парна баня, масаж и плувен басейн. На ниво над главния вход е разположен ресторант с 50 места, до който се достига по покрита стълба. На същото ниво в юг и югозападна посока са разположени 7 броя апартаменти, от които 1 състоящ се от дневна с кухненски бокс и столова, 2 спални, 2 бани и тераса, и 6 състоящи се от дневна с кухненски бокс, спалня, баня и тераса. Апартаментите, разположени в западна посока излизат на терена над фитнес-центъра. Партерният етаж включва 13 броя апартаменти, от които 1 се състои от дневна с кухненски бокс и столова, 2 спални, 2 бани и тераса, и 12, състоящи се от дневна с кухненски бокс, спалня, баня и тераса. 1 и 2 етажи повтарят разпределението на партерния етаж. На 3 етаж отпада едно югозападно крило и апартаментите, разположени на него са девет броя - състоящи се от дневна с
For more information call us on ... or 02 425 68 35 and quote the property reference number: SFA 77527. Responsible broker: Daniela Toteva Lovely hotel in the northern part of the popular ski resort of Pamporovo, 300 meters from the main hotels Perelik, Snezhanka and Murgavets and the new lift station next to them. The building has received Act 15 and is a complex of several bodies of different heights, with a total built-up area of 6312 sq.m., built on an area of 1967 sq.m. The exhibitions are south, east and west. The complex follows the old Bulgarian architecture, but has a contemporary look. The roof of the building is pitched, with a wooden structure on several levels. The facades are lined with stone and wood, and on the upper levels the erkers are covered with mineral plaster white in color. Modern facilities within the complex: underground parking with 12 seats patisserie with 20 seats restaurant with 50 seats ski-wardrobe shop fitness center with pool, sauna, steam bath and massage washing machine and dryer warehouse for firewood for fireplaces concierge room and security The main automotive and pedestrian approach is from the southeast. On level 2 basement from the south are organized the entrances of the residential building, the approaches to the pool and the gym, the entrance to the underground parking lot. On this level there is also a shop and a patisserie overlooking the pool. From the main entrance of the residential building you can reach a foyer with two elevators and a stairwell, through which communication with the residential floors takes place. Next to it are a security doorman who also serves the sports complex, ski storage and the entrance to the sports complex with fitness center, changing rooms for women and men, sauna, steam bath, massage and swimming pool. At the level above the main entrance is located a restaurant with 50 seats, reached by a covered staircase. On the same level in the south and southwest there are 7 apartments, of which 1 consisting of a living room with kitchenette and canteen, 2 bedrooms, 2 bathrooms and a terrace, and 6 consisting of a living room with kitchenette, bedroom, bathroom and terrace. The apartments located in the west direction go out on the terrain above the fitness center. The ground floor includes 13 apartments, of which 1 consists of a living room with kitchenette and canteen, 2 bedrooms, 2 bathrooms and a terrace, and 12 consisting of a living room with kitchenette, bedroom, bathroom and terrace. 1 and 2 floors repeat the ground floor layout. On the 3rd floor is dropped one south-west wing and the apartments located on it are nine pieces - consisting of a living room with
Pour plus d’informations appelez-nous au ... ou 02 425 68 35 et indiquez le numéro de référence de la propriété: SFA 77527. Courtier responsable: Daniela Toteva Charmant hôtel dans la partie nord de la station de ski populaire de Pamporovo, à 300 mètres des principaux hôtels Perelik, Snezhanka et Murgavets et de la nouvelle station de remontée mécanique à côté d’eux. Le bâtiment a reçu la loi 15 et est un complexe de plusieurs corps de différentes hauteurs, avec une superficie totale construite de 6312 m², construit sur une superficie de 1967 m². Les expositions sont au sud, à l’est et à l’ouest. Le complexe suit l’ancienne architecture bulgare, mais a un aspect contemporain. Le toit du bâtiment est en pente, avec une structure en bois sur plusieurs niveaux. Les façades sont bordées de pierre et de bois, et aux niveaux supérieurs, les erkers sont recouverts de plâtre minéral de couleur blanche. Installations modernes au sein du complexe: parking souterrain avec pâtisserie de 12 places avec 20 places restaurant avec 50 places ski-garde-robe magasin centre de remise en forme avec piscine, sauna, bain de vapeur et massage machine à laver et sèche-linge entrepôt pour bois de chauffage pour cheminées salle de conciergerie et sécurité L’approche principale de l’automobile et des piétons se fait par le sud-est. Au niveau 2 sous-sol du sud sont organisées les entrées de l’immeuble résidentiel, les accès à la piscine et au gymnase, l’entrée du parking souterrain. A ce niveau, il y a aussi une boutique et une pâtisserie donnant sur la piscine. De l’entrée principale du bâtiment résidentiel, vous pouvez accéder à un hall avec deux ascenseurs et une cage d’escalier, à travers laquelle la communication avec les étages résidentiels a lieu. À côté se trouve un portier de sécurité qui dessert également le complexe sportif, un local à skis et l’entrée du complexe sportif avec centre de remise en forme, vestiaires pour femmes et hommes, sauna, hammam, massage et piscine. Au niveau au-dessus de l’entrée principale se trouve un restaurant de 50 places, accessible par un escalier couvert. Au même niveau au sud et au sud-ouest, il y a 7 appartements, dont 1 composé d’un salon avec coin cuisine et cantine, 2 chambres, 2 salles de bains et une terrasse, et 6 composé d’un salon avec coin cuisine, chambre, salle de bains et terrasse. Les appartements situés dans la direction ouest sortent sur le terrain au-dessus du centre de fitness. Le rez-de-chaussée comprend 13 appartements, dont 1 se compose d’un salon avec coin cuisine et cantine, 2 chambres, 2 salles de bains et une terrasse, et 12 composé d’un salon avec coin cuisine, chambre, salle de bains et terrasse. 1 et 2 étages répètent la disposition du rez-de-chaussée. Au 3ème étage est abandonné une aile sud-ouest et les appartements situés sur elle sont neuf pièces - composé d’un salon avec
Για περισσότερες πληροφορίες, καλέστε μας στο: ... ή 02 425 68 35 και αναφέρετε τον αριθμό αναφοράς του ακινήτου: Sfa 77527. Υπεύθυνος μεσίτης: Daniela Toteva Ένα υπέροχο ξενοδοχείο στο βόρειο τμήμα του δημοφιλούς χιονοδρομικού κέντρου του Παμπόροβο, 300 μέτρα από τα κύρια ξενοδοχεία Perelik, Snezhanka και Murgavets και το νέο σταθμό τελεφερίκ υπό κατασκευή δίπλα τους. Το κτίριο έχει υπαχθεί στην Πράξη 15 και είναι ένα συγκρότημα διαφόρων φορέων διαφορετικού ύψους, συνολικής δομημένης επιφάνειας 6312 τ.μ., κτισμένου σε έκταση 1967 τ.μ. Τα ανοίγματα είναι νότια, ανατολικά και δυτικά. Το συγκρότημα ακολουθεί την παλιά βουλγαρική αρχιτεκτονική, αλλά έχει μοντέρνα εμφάνιση. Η οροφή του κτιρίου είναι δίρριχτη, με ξύλινη κατασκευή σε διάφορα επίπεδα. Οι προσόψεις είναι επενδεδυμένες με πέτρα και ξύλο, ενώ στα ανώτερα επίπεδα τα παράθυρα του κόλπου καλύπτονται με λευκό ορυκτό σοβά. Σύγχρονες ανέσεις εντός του συγκροτήματος: υπόγειος χώρος στάθμευσης 12 θέσεων, ζαχαροπλαστείο 20 θέσεων, εστιατόριο 50 θέσεων, ντουλάπα σκι, κατάστημα, γυμναστήριο με πισίνα, σάουνα, ατμόλουτρο και μασάζ, πλυντήριο και στεγνωτήριο, αποθήκευση καυσόξυλων, τζάκια, θυρωρείο και ασφάλεια Η κύρια προσέγγιση αυτοκινήτου και πεζών είναι από τα νοτιοανατολικά. Στο υπόγειο του επιπέδου 2 από τα νότια οργανώνονται οι είσοδοι στο κτίριο κατοικιών, οι προσβάσεις στην πισίνα και το γυμναστήριο, η είσοδος στο υπόγειο πάρκινγκ. Σε αυτό το επίπεδο υπάρχει επίσης ένα κατάστημα και ένα ζαχαροπλαστείο με θέα στην πισίνα. Από την κύρια είσοδο του κτιρίου κατοικιών φτάνετε σε ένα λόμπι με δύο ανελκυστήρες και μια σκάλα, μέσω της οποίας πραγματοποιείται επικοινωνία με τους ορόφους κατοικιών. Ακριβώς δίπλα βρίσκεται θυρωρός-φύλακας, ο οποίος εξυπηρετεί επίσης το αθλητικό συγκρότημα, ντουλάπα σκι και την είσοδο στο αθλητικό συγκρότημα με γυμναστήριο, αποδυτήρια για γυναίκες και άνδρες, σάουνα, ατμόλουτρο, μασάζ και πισίνα. Στο επίπεδο πάνω από την κύρια είσοδο υπάρχει εστιατόριο 50 θέσεων, στο οποίο μπορείτε να φτάσετε με σκεπαστή σκάλα. Στο ίδιο επίπεδο με νότια και νοτιοδυτική κατεύθυνση βρίσκονται 7 διαμερίσματα, εκ των οποίων το 1 αποτελείται από σαλόνι με μικρή κουζίνα και τραπεζαρία, 2 υπνοδωμάτια, 2 μπάνια και βεράντα, και 6 αποτελούμενα από σαλόνι με μικρή κουζίνα, υπνοδωμάτιο, μπάνιο και βεράντα. Τα διαμερίσματα που βρίσκονται σε δυτική κατεύθυνση έχουν θέα στο έδαφος πάνω από το γυμναστήριο. Το ισόγειο περιλαμβάνει 13 διαμερίσματα, εκ των οποίων το 1 αποτελείται από σαλόνι με μικρή κουζίνα και τραπεζαρία, 2 υπνοδωμάτια, 2 μπάνια και βεράντα, και τα 12 αποτελούνται από σαλόνι με μικρή κουζίνα, υπνοδωμάτιο, μπάνιο και βεράντα. 1 και 2 όροφοι επαναλαμβάνουν τη διανομή του ισογείου. Στον 3ο όροφο, μια νοτιοδυτική πτέρυγα εξαφανίζεται και τα διαμερίσματα που βρίσκονται σε αυτήν είναι εννέα - αποτελούμενα από ένα σαλόνι με
Para más información, llámenos al: ... o 02 425 68 35 y cite el número de referencia de la propiedad: Sfa 77527. Un maravilloso hotel en la parte norte de la popular estación de esquí de Pamporovo, a 300 m de los principales hoteles Perelik, Snezhanka y Murgavets y de la nueva estación de remontes en construcción junto a ellos. El edificio ha recibido la Ley 15 y es un complejo de varios cuerpos de diferentes alturas, con una superficie total construida de 6312 m², construidos sobre una superficie de 1967 m². Las exposiciones son sur, este y oeste. El complejo sigue la antigua arquitectura búlgara, pero tiene un aspecto moderno. La cubierta del edificio es inclinada, con una estructura de madera en varios niveles. Las fachadas están revestidas de piedra y madera, y en los niveles superiores los ventanales están cubiertos con yeso mineral blanco. Comodidades modernas dentro del complejo: estacionamiento subterráneo con 12 espacios, pastelería con 20 espacios, restaurante con 50 espacios, guardarropa de esquí, tienda, gimnasio con piscina, sauna, baño de vapor y masajes, lavadora y secadora, almacenamiento para leña, chimeneas, sala de conserjería y seguridad. En el sótano del nivel 2 desde el sur se organizan las entradas al edificio residencial, los accesos a la piscina y al gimnasio, la entrada al aparcamiento subterráneo. En este nivel también hay una tienda y una pastelería con vistas a la piscina. Desde la entrada principal del edificio residencial se llega a un vestíbulo con dos ascensores y una escalera, a través de la cual se realiza la comunicación con las plantas residenciales. Justo al lado se encuentra un conserje-guardia, que también da servicio al complejo deportivo, el guardarropa de esquí y la entrada al complejo deportivo con gimnasio, vestuarios para mujeres y hombres, sauna, baño de vapor, masajes y piscina. En el nivel superior de la entrada principal hay un restaurante con capacidad para 50 personas, al que se puede acceder por una escalera cubierta. En el mismo nivel, en dirección sur y suroeste, se ubican 7 apartamentos, de los cuales 1 consta de una sala de estar con cocina americana y comedor, 2 dormitorios, 2 baños y una terraza, y 6 que consta de una sala de estar con cocina americana, un dormitorio, un baño y una terraza. Los apartamentos ubicados en dirección oeste tienen vistas al terreno por encima del gimnasio. La planta baja incluye 13 apartamentos, de los cuales 1 consta de una sala de estar con cocina americana y comedor, 2 dormitorios, 2 baños y una terraza, y 12 que constan de una sala de estar con cocina americana, un dormitorio, un baño y una terraza. Las plantas 1 y 2 repiten la distribución de la planta baja. En el 3er piso, un ala suroeste desaparece y los apartamentos ubicados en ella son nueve, que consisten en una sala de estar con
Referentie:
EDEN-T75440286
Land:
BG
Stad:
Smolian
Categorie:
Commercieel
Type vermelding:
Te koop
Type woning:
Zakelijke kans
Omvang woning:
6.312 m²
