FOTO'S WORDEN LADEN ...
Huis en eengezinswoning (Te koop)
Referentie:
EDEN-T104923954
/ 104923954
Referentie:
EDEN-T104923954
Land:
FI
Stad:
Helsinki
Postcode:
00830
Categorie:
Residentieel
Type vermelding:
Te koop
Type woning:
Huis en eengezinswoning
Omvang woning:
333 m²
Omvang perceel:
1.335 m²
Kamers:
10
Slaapkamers:
6
Badkamers:
3
Toilet:
1
Verdieping:
1
Terras:
Ja
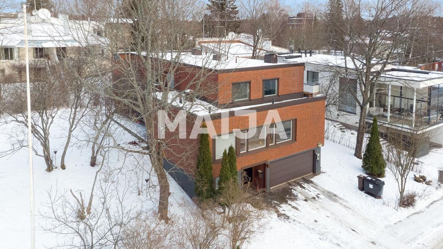
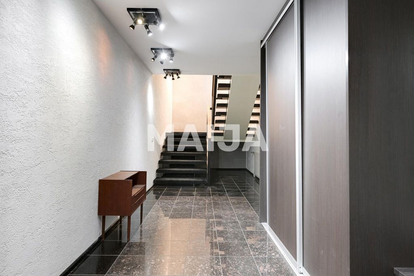
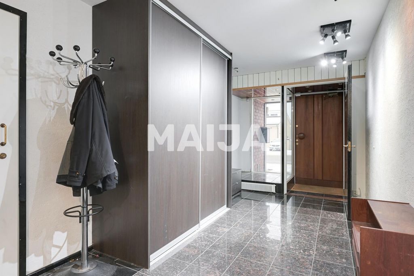
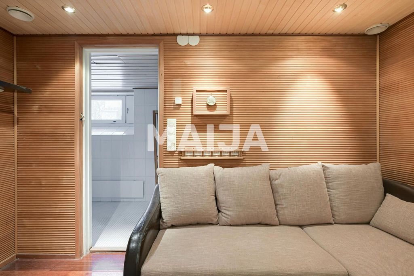
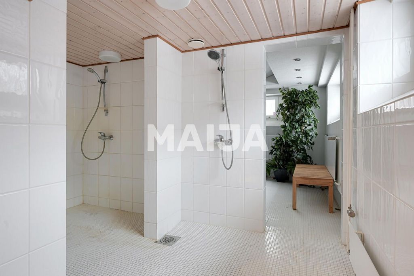
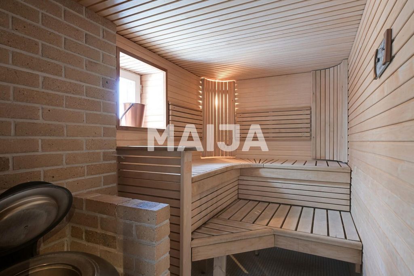
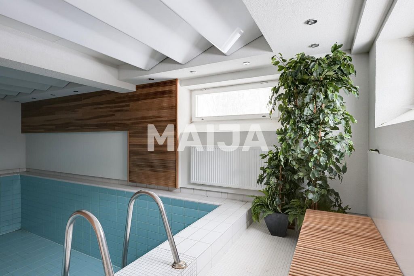
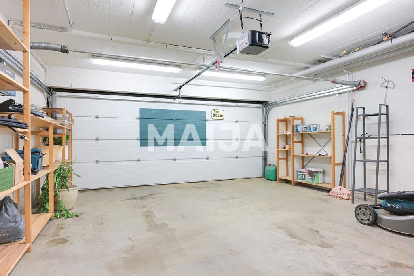
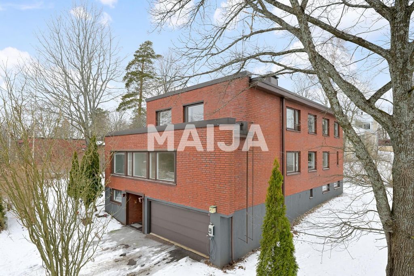
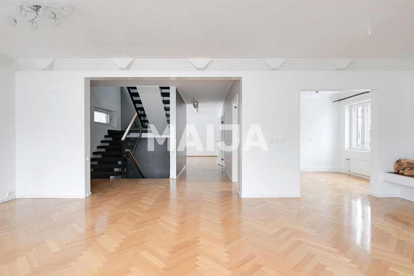
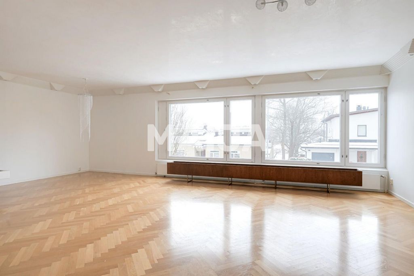
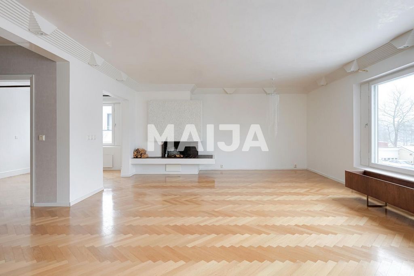
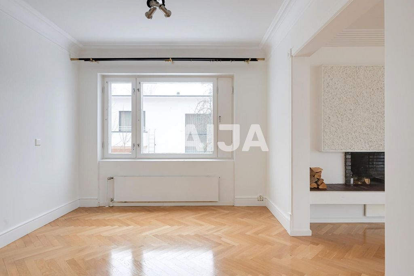
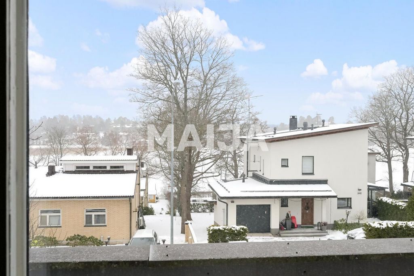
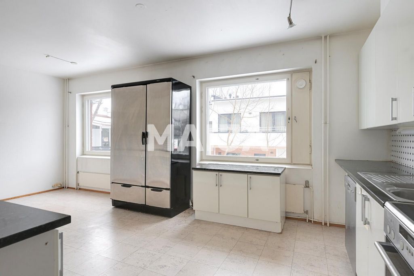
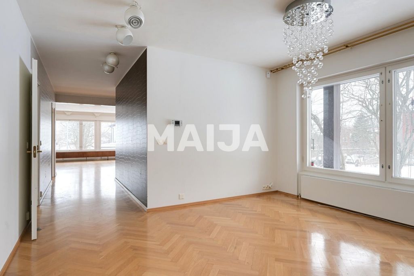
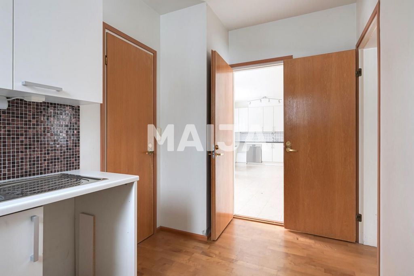
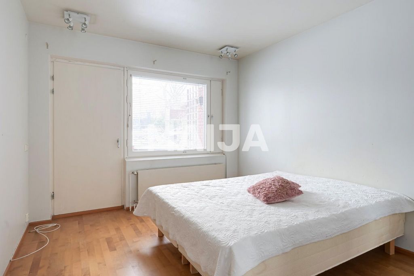
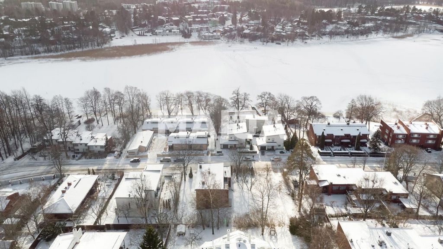
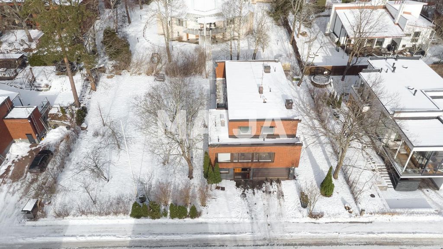
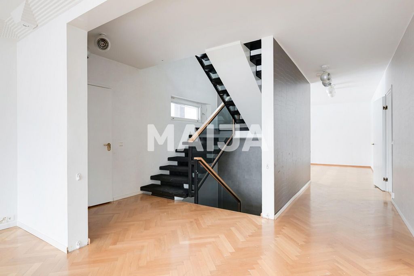
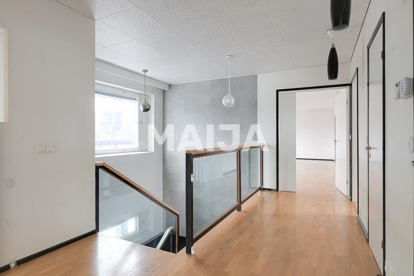
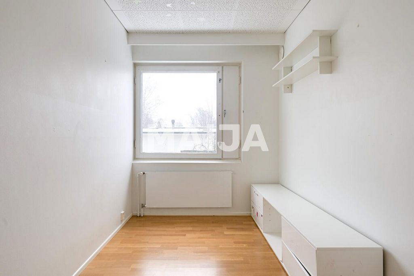
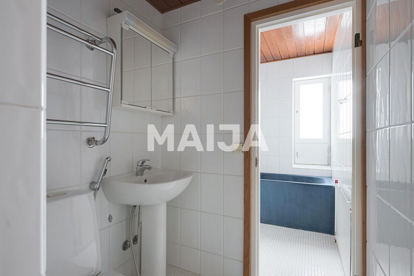
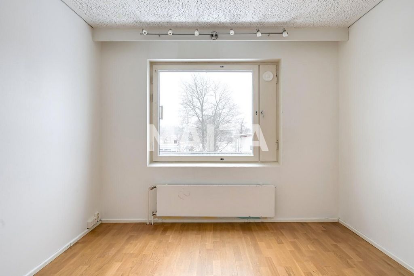
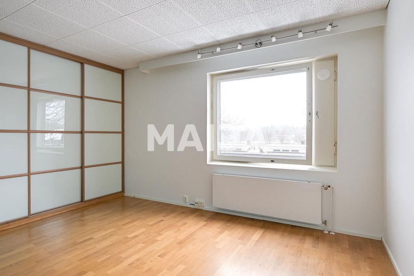
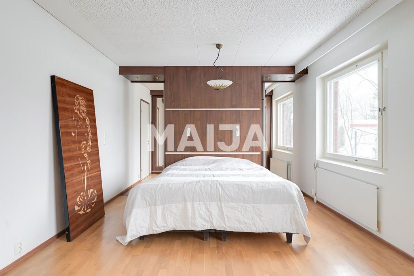
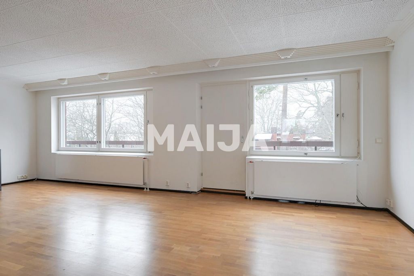
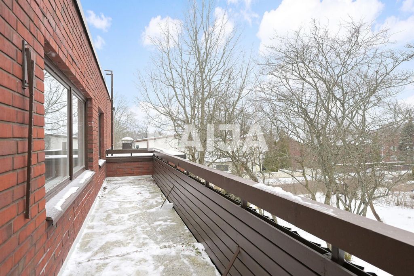
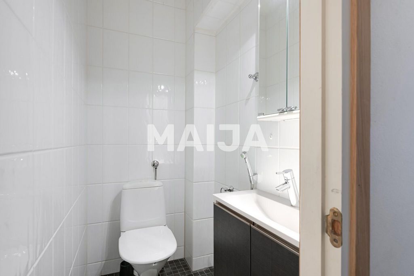
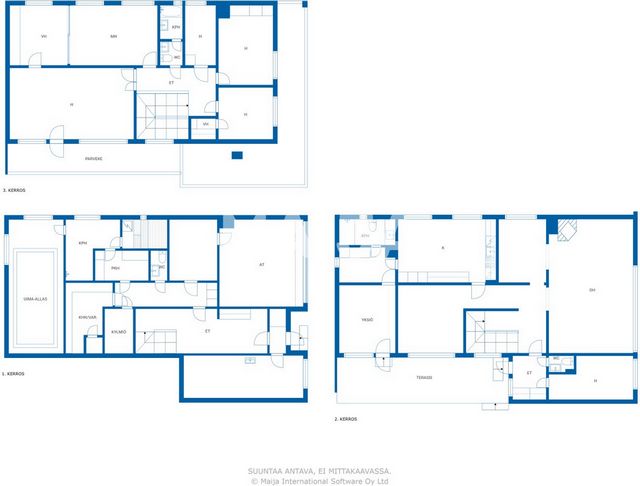
Features:
- Terrace Meer bekijken Minder bekijken A detached house designed by the architect couple Sirkka and Aarne Piirainen for their own family. The house was built in 1968 on a large plot of 1335 m² and is a typical example of the architecture of the end of the decade: pure brick facade, dark brown cornice casings and window frames, flat roof, large spacious rooms and wide windows.The building is three-story, there is really room to live here!The spectacular entrance hall downstairs leads to the sauna section where you will find a changing room with finger panels, a sauna and a 5.5 metre swimming pool. From the entrance hall you can also access the inner two-car garage with a remote control lift door and an electric car charging point in the outer wall. The utility room is also located on the bottom floor.From the end of the foyer, stairs lead you to the next floor.Here on the second floor you will gasp for a really large living room from the windows of which you can see the Tiiliruukinlahti bay and the open fireplace in the style of the late 60s brings more style to this handsome room. This floor also has one smaller room and a separate dining room and kitchen. From the terrace on the side of the courtyard there are entrances to two separate rooms. One room is connected with a small kitchen and bathroom, and the second has a separate toilet and a spacious hallway. Both of these spaces are ideal even as home offices, the passage to these rooms also through living spaces.On the top floor there are three bedrooms and the master bedroom with a separate dressing room with wardrobes. From the living room on the third floor you have access to a balcony facing west with a view of the large private courtyard. The apartment has parquet floors in good condition.The house has just been inspected..
Features:
- Terrace Отдельный дом, спроектированный супружеской парой архитекторов Сирккой и Аарне Пиирайнен для собственной семьи. Дом был построен в 1968 году на большом участке площадью 1335 м² и является типичным образцом архитектуры конца десятилетия: чисто кирпичный фасад, темно-коричневые карнизы и оконные рамы, плоская крыша, большие просторные комнаты и широкие окна. Здание трехэтажное, здесь действительно есть где жить! Впечатляющий вестибюль внизу ведет в сауну, где вы найдете раздевалку с панелями для пальцев, сауну и 5,5-метровый бассейн. Из прихожей вы также можете попасть во внутренний гараж на две машины с лифтовой дверью с дистанционным управлением и точкой зарядки электромобилей во внешней стене. Подсобное помещение также расположено на нижнем этаже. Из конца фойе лестница ведет вас на следующий этаж. Здесь, на втором этаже, вы захотите увидеть действительно большую гостиную, из окон которой открывается вид на залив Тиилируукинлахти, а открытый камин в стиле конца 60-х годов привносит больше стиля в эту красивую комнату. На этом этаже также есть одна небольшая комната и отдельная столовая и кухня. С террасы со стороны двора есть входы в две отдельные комнаты. Одна комната соединена с небольшой кухней и ванной комнатой, а вторая имеет отдельный туалет и просторную прихожую. Оба эти пространства идеально подходят даже в качестве домашних офисов, проход в эти помещения также через жилые помещения. На верхнем этаже расположены три спальни и главная спальня с отдельной гардеробной комнатой со шкафами. Из гостиной на третьем этаже у вас есть выход на балкон, выходящий на запад с видом на большой частный двор. В квартире паркетные полы в хорошем состоянии. Дом только что был осмотрен.
Features:
- Terrace