3 slk
FOTO'S WORDEN LADEN ...
Huis en eengezinswoning (Te koop)
4 slk
3 bk
lot 669 m²
Referentie:
EDEN-T103669189
/ 103669189
Referentie:
EDEN-T103669189
Land:
AU
Stad:
Ringwood
Postcode:
3134
Categorie:
Residentieel
Type vermelding:
Te koop
Type woning:
Huis en eengezinswoning
Omvang perceel:
669 m²
Slaapkamers:
4
Badkamers:
3
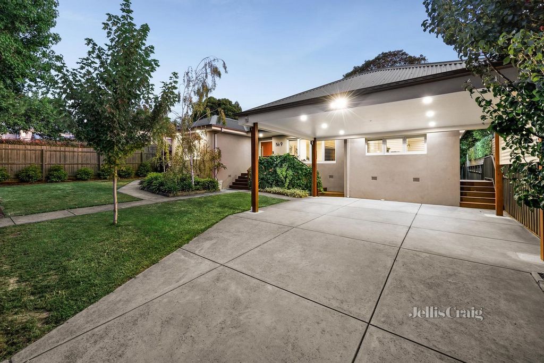
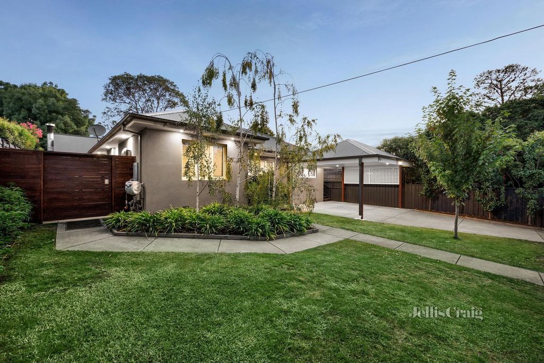
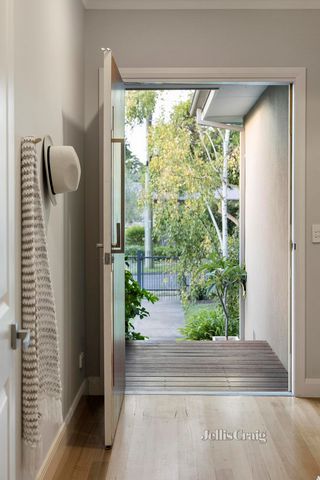
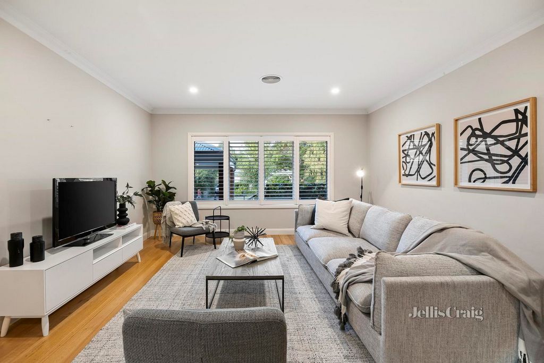
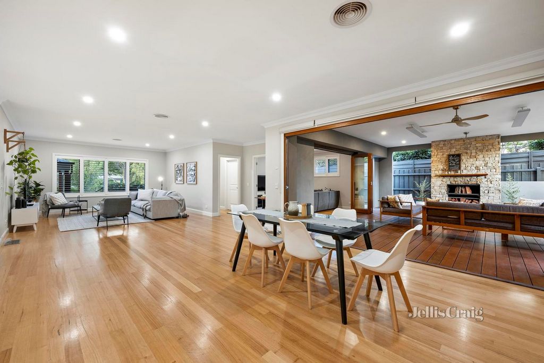
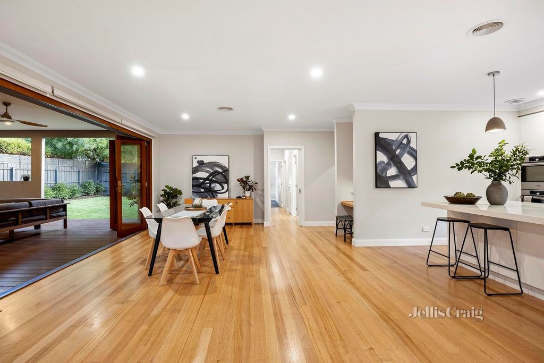
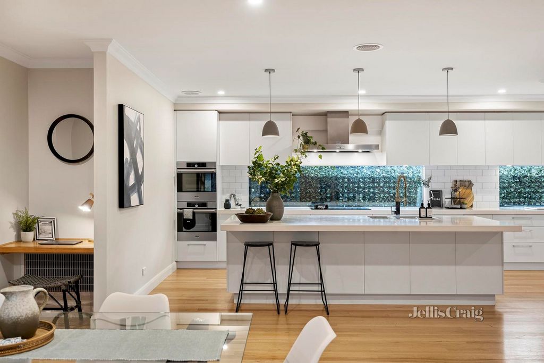
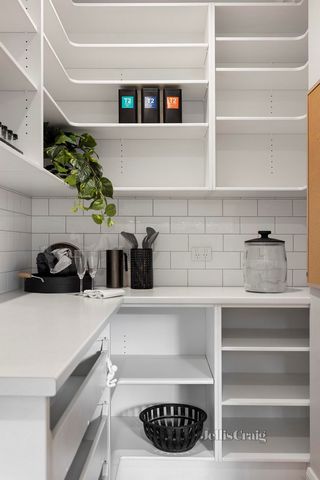
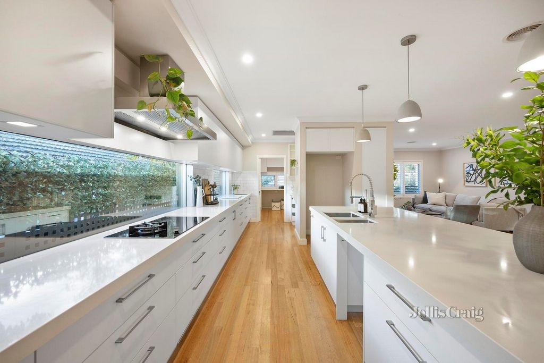
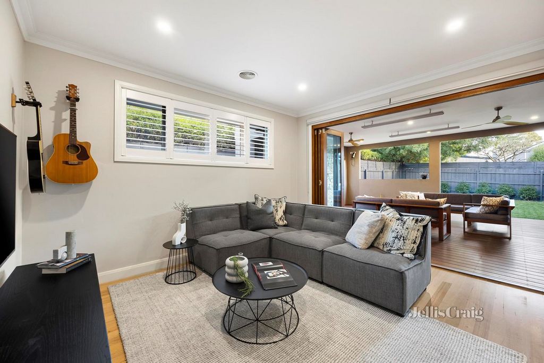
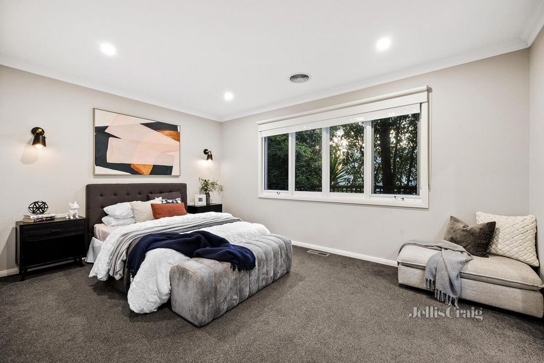
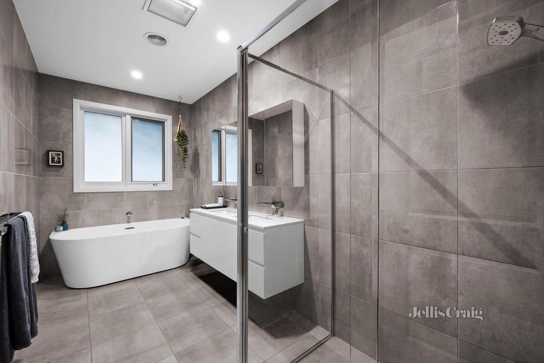
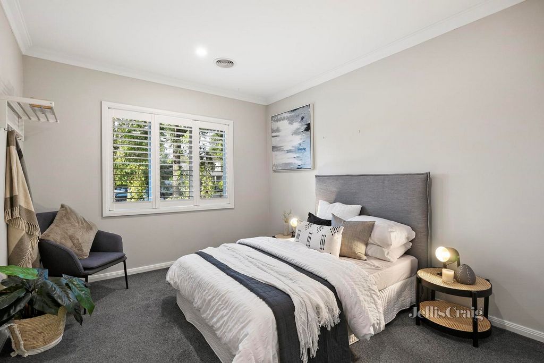
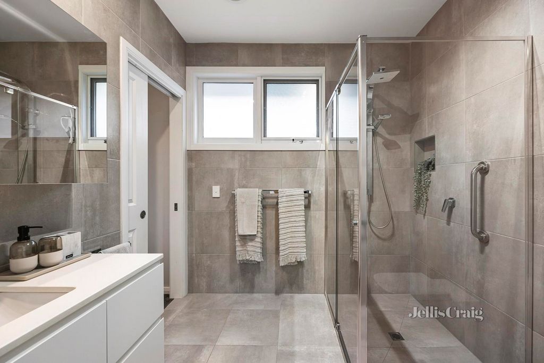
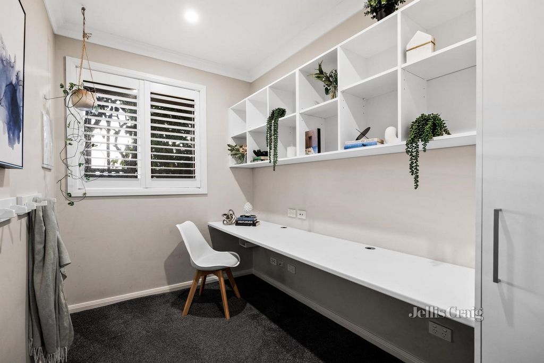
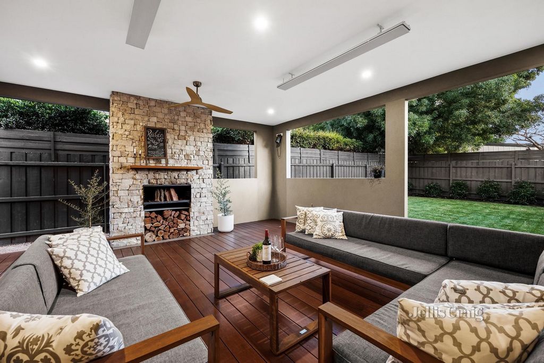
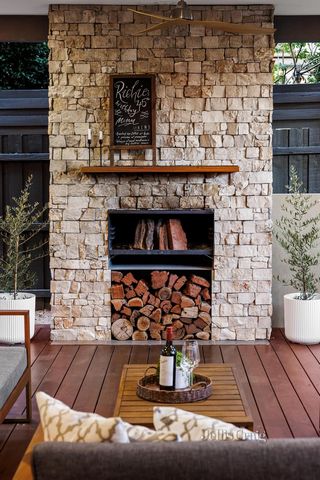
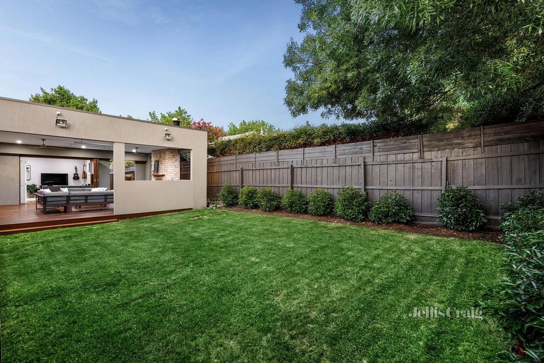
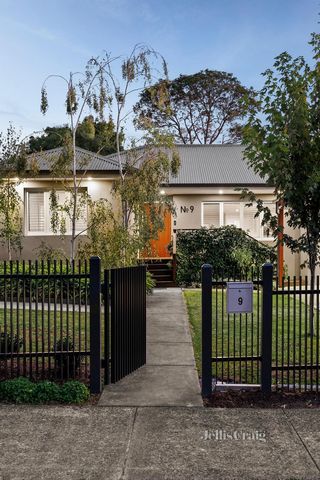
Situated in a tranquil leafy street just 250m from Proclamation Park, and a stroll from buses and Jubilee Park, the home is set within walking distance of both Heatherdale and Ringwood Stations, Eastland Shopping Centre, Aquinas College and Great Ryrie Primary School. Zoned for Ringwood Secondary College, the location is also moments from EastLink for direct city and peninsula access.
Elevated amidst lush landscaped gardens with manicured lawn, ornamental pears and silver birch trees, the home greets guests into a spacious open plan living and dining area with gleaming Tasmanian oak hardwood floors. A substantial separate rumpus / formal living room offers a flexible layout for harmonious daily living, with both living spaces flowing seamlessly out to an immense alfresco area. Superbly laid out for effortless year-round outdoor entertaining, the alfresco deck features an open fireplace, two heat panels, and two ceiling fans.
The generous backyard includes a large family-friendly lawn framed by low maintenance landscaped gardens, creating a serene private haven with plenty of secure outdoor space for active children and pets.
At the heart of the home, a showpiece contemporary kitchen comprises thick stone benchtops, an oversized 3m island breakfast bar, extensive cabinetry with plenty of soft-close drawers, an airy butler’s pantry, and a full suite of premium Asko appliances including a 900mm induction cooktop with gas wok burner, a 900mm powerful rangehood, and two Pro Series electric ovens.
Secluded at the rear, the master bedroom includes a full wall of built-in wardrobes and a luxurious private ensuite with floor-to-ceiling tiling, a semi-frameless glass waterfall shower, a hung stone vanity, and a concealed cistern toilet. Two additional rear bedrooms are also equipped with built-in wardrobes, and are complemented by a sleek fully-tiled central bathroom with an indulgent semi-freestanding soaker bathtub, and a separate powder room.
Separately zoned at the front of the home, a large fourth bedroom offers direct ensuite-effect access to a luxe contemporary bathroom, ideally laid out for discrete multi-generational living or impressive guest accommodation. A large dedicated home office incudes an inbuilt desk and cabinetry, while the home also features an additional study nook with desk, and an impressive laundry / mudroom with excellent inbuilt storage and convenient access via the carport.
Double glazed throughout for superior climate comfort and tranquility, and featuring a 10kW solar system, gas ducted heating, refrigerated ducted air conditioning with a 28kW split system, three-phase power, LED downlights, plantation shutters and a large lock-up shed, the home also includes a double carport plus additional secure off-street parking with remote gated access.
Disclaimer: The information contained herein has been supplied to us and is to be used as a guide only. No information in this report is to be relied on for financial or legal purposes. Although every care has been taken in the preparation of the above information, we stress that particulars herein are for information only and do not constitute representation by the Owners or Agent. Meer bekijken Minder bekijken Демонстрируя безупречно стилизованные современные интерьеры в обширной открытой планировке, эта впечатляющая резиденция может похвастаться продуманной зонированной планировкой, идеально подходящей для растущих семей. Предлагая две отдельные жилые зоны, три ванные комнаты, завидную кухню для артистов, оборудованную в стиле Asko, и исключительное жилое пространство на свежем воздухе, дом расположен в непринужденно центральном, но спокойном месте.
Расположенный на тихой зеленой улице всего в 250 метрах от парка Прокламации, в нескольких минутах ходьбы от автобусов и Юбилейного парка, дом расположен в нескольких минутах ходьбы от станций Heatherdale и Ringwood, торгового центра Eastland, колледжа Аквинаса и начальной школы Great Ryrie. Район расположен как Ringwood Secondary College, а также в нескольких шагах от EastLink, откуда можно напрямую добраться до города и полуострова.
Расположенный на возвышенности среди пышных ландшафтных садов с ухоженным газоном, декоративными грушами и серебристыми березами, дом встречает гостей в просторной гостиной и столовой открытой планировки с блестящими полами из тасманийского дуба из твердых пород дерева. Существенная отдельная гостиная предлагает гибкую планировку для гармоничной повседневной жизни, при этом оба жилых помещения плавно перетекают в огромную зону на свежем воздухе. Великолепно спланированная для непринужденного круглогодичного отдыха на свежем воздухе, палуба на свежем воздухе оснащена открытым камином, двумя тепловыми панелями и двумя потолочными вентиляторами.
Просторный задний двор включает в себя большую семейную лужайку, обрамленную ландшафтными садами, не требующими особого ухода, создавая безмятежную частную гавань с большим количеством безопасного открытого пространства для активных детей и домашних животных.
В центре дома находится образцовая современная кухня с толстыми каменными столешницами, большой островной барной стойкой длиной 3 м, обширной мебелью с множеством ящиков с плавным закрыванием, просторной кладовой дворецкого и полным набором бытовой техники премиум-класса Asko, включая индукционную варочную панель 900 мм с газовой конфоркой, мощную вытяжку 900 мм и две электрические духовки серии Pro.
Уединенная в задней части главная спальня включает в себя полноценную стену встроенных шкафов и роскошную отдельную ванную комнату с плиткой от пола до потолка, полубезрамный стеклянный душ-водопад, подвесной каменный туалетный столик и скрытый унитаз-бачок. Две дополнительные задние спальни также оборудованы встроенными шкафами и дополнены элегантной центральной ванной комнатой, полностью выложенной плиткой, с роскошной полуотдельно стоящей ванной, а также отдельной туалетной комнатой.
Большая четвертая спальня, отдельно зонированная в передней части дома, предлагает прямой доступ к роскошной современной ванной комнате, идеально спланированной для уединенного проживания нескольких поколений или впечатляющего размещения гостей. Большой специализированный домашний офис включает в себя встроенный письменный стол и шкафы, в то время как в доме также есть дополнительный уголок для учебы с письменным столом и впечатляющая прачечная / грязная комната с отличным встроенным местом для хранения и удобным доступом через навес.
Двойное остекление для превосходного климатического комфорта и спокойствия, с солнечной системой мощностью 10 кВт, газовым канальным отоплением, охлаждаемым канальным кондиционером с сплит-системой мощностью 28 кВт, трехфазным питанием, светодиодными потолочными светильниками, жалюзи на плантациях и большим замком, дом также включает в себя двойной навес для машины плюс дополнительную охраняемую парковку во дворе с удаленным закрытым доступом.
Отказ от ответственности: Информация, содержащаяся в настоящем документе, была предоставлена нам и должна использоваться только в качестве руководства. Никакая информация, содержащаяся в данном отчете, не должна использоваться в финансовых или юридических целях. Несмотря на то, что при подготовке вышеуказанной информации были приняты все необходимые меры, мы подчеркиваем, что данные здесь предназначены только для информации и не представляют собой заверение со стороны Владельца или Агента. Showcasing impeccably styled contemporary interiors across an expansive open plan layout, this impressive residence boasts a thoughtfully zoned floorplan ideal for growing families. Offering two separate living areas, three full bathrooms, an enviable Asko-equipped entertainers’ kitchen, and an exceptional alfresco living space, the home is poised in an effortlessly central yet peaceful position.
Situated in a tranquil leafy street just 250m from Proclamation Park, and a stroll from buses and Jubilee Park, the home is set within walking distance of both Heatherdale and Ringwood Stations, Eastland Shopping Centre, Aquinas College and Great Ryrie Primary School. Zoned for Ringwood Secondary College, the location is also moments from EastLink for direct city and peninsula access.
Elevated amidst lush landscaped gardens with manicured lawn, ornamental pears and silver birch trees, the home greets guests into a spacious open plan living and dining area with gleaming Tasmanian oak hardwood floors. A substantial separate rumpus / formal living room offers a flexible layout for harmonious daily living, with both living spaces flowing seamlessly out to an immense alfresco area. Superbly laid out for effortless year-round outdoor entertaining, the alfresco deck features an open fireplace, two heat panels, and two ceiling fans.
The generous backyard includes a large family-friendly lawn framed by low maintenance landscaped gardens, creating a serene private haven with plenty of secure outdoor space for active children and pets.
At the heart of the home, a showpiece contemporary kitchen comprises thick stone benchtops, an oversized 3m island breakfast bar, extensive cabinetry with plenty of soft-close drawers, an airy butler’s pantry, and a full suite of premium Asko appliances including a 900mm induction cooktop with gas wok burner, a 900mm powerful rangehood, and two Pro Series electric ovens.
Secluded at the rear, the master bedroom includes a full wall of built-in wardrobes and a luxurious private ensuite with floor-to-ceiling tiling, a semi-frameless glass waterfall shower, a hung stone vanity, and a concealed cistern toilet. Two additional rear bedrooms are also equipped with built-in wardrobes, and are complemented by a sleek fully-tiled central bathroom with an indulgent semi-freestanding soaker bathtub, and a separate powder room.
Separately zoned at the front of the home, a large fourth bedroom offers direct ensuite-effect access to a luxe contemporary bathroom, ideally laid out for discrete multi-generational living or impressive guest accommodation. A large dedicated home office incudes an inbuilt desk and cabinetry, while the home also features an additional study nook with desk, and an impressive laundry / mudroom with excellent inbuilt storage and convenient access via the carport.
Double glazed throughout for superior climate comfort and tranquility, and featuring a 10kW solar system, gas ducted heating, refrigerated ducted air conditioning with a 28kW split system, three-phase power, LED downlights, plantation shutters and a large lock-up shed, the home also includes a double carport plus additional secure off-street parking with remote gated access.
Disclaimer: The information contained herein has been supplied to us and is to be used as a guide only. No information in this report is to be relied on for financial or legal purposes. Although every care has been taken in the preparation of the above information, we stress that particulars herein are for information only and do not constitute representation by the Owners or Agent. Présentant des intérieurs contemporains au style impeccable sur un vaste plan ouvert, cette résidence impressionnante dispose d’un plan d’étage soigneusement zoné, idéal pour les familles en pleine croissance. Offrant deux espaces de vie séparés, trois salles de bains complètes, une cuisine enviable équipée d’Asko et un espace de vie exceptionnel en plein air, la maison est située dans une position centrale mais paisible.
Située dans une rue verdoyante et tranquille à seulement 250 m du parc de la Proclamation et à quelques pas des bus et du parc Jubilee, la maison est située à quelques pas des gares de Heatherdale et de Ringwood, du centre commercial Eastland, du collège Aquinas et de l’école primaire Great Ryrie. Zoné pour le Ringwood Secondary College, l’emplacement est également à quelques minutes d’EastLink pour un accès direct à la ville et à la péninsule.
Située au milieu de jardins paysagers luxuriants avec une pelouse bien entretenue, des poiriers ornementaux et des bouleaux argentés, la maison accueille les clients dans un salon et une salle à manger spacieux et décloisonnés avec des planchers de chêne de Tasmanie étincelants. Un grand salon séparé / formel offre un aménagement flexible pour une vie quotidienne harmonieuse, les deux espaces de vie se déversant sans heurts vers un immense espace en plein air. Superbement aménagée pour se divertir en plein air sans effort tout au long de l’année, la terrasse en plein air dispose d’une cheminée à foyer ouvert, de deux panneaux chauffants et de deux ventilateurs de plafond.
La cour arrière généreuse comprend une grande pelouse familiale encadrée par des jardins paysagers nécessitant peu d’entretien, créant un havre de paix privé serein avec beaucoup d’espace extérieur sécurisé pour les enfants actifs et les animaux domestiques.
Au cœur de la maison, une cuisine contemporaine comprend d’épais bancs en pierre, un îlot de petit-déjeuner surdimensionné de 3 m, de nombreuses armoires avec de nombreux tiroirs à fermeture douce, un garde-manger de majordome aéré et une gamme complète d’appareils Asko haut de gamme, y compris une plaque de cuisson à induction de 900 mm avec brûleur wok à gaz, une hotte de cuisine puissante de 900 mm et deux fours électriques de la série Pro.
Isolée à l’arrière, la chambre principale comprend un mur complet d’armoires encastrées et une luxueuse salle de bains privée avec carrelage du sol au plafond, une douche cascade en verre semi-sans cadre, une vanité en pierre suspendue et des toilettes à citerne dissimulées. Deux chambres arrière supplémentaires sont également équipées d’armoires encastrées et sont complétées par une salle de bains centrale élégante entièrement carrelée avec une baignoire semi-autoportante et une salle d’eau séparée.
Séparée à l’avant de la maison, une grande quatrième chambre offre un accès direct à une salle de bains privative luxueuse, idéalement aménagée pour une vie multigénérationnelle discrète ou un hébergement d’invités impressionnant. Un grand bureau à domicile dédié comprend un bureau et des armoires intégrés, tandis que la maison dispose également d’un coin bureau supplémentaire avec bureau et d’une buanderie / vestiaire impressionnante avec un excellent rangement intégré et un accès pratique via l’abri d’auto.
Double vitrage partout pour un confort climatique et une tranquillité supérieurs, et doté d’un système solaire de 10 kW, d’un chauffage par conduits de gaz, d’une climatisation réfrigérée par conduits avec un système split de 28 kW, d’une alimentation triphasée, de downlights à LED, de volets de plantation et d’un grand hangar de verrouillage, la maison comprend également un abri de voiture double ainsi qu’un parking supplémentaire sécurisé hors rue avec accès à distance.
Avis de non-responsabilité : Les informations contenues dans le présent document nous ont été fournies et ne doivent être utilisées qu’à titre indicatif. Aucune information contenue dans ce rapport ne doit être utilisée à des fins financières ou juridiques. Bien que tout le soin ait été apporté à la préparation des informations ci-dessus, nous soulignons que les détails contenus dans le présent document sont fournis à titre informatif uniquement et ne constituent pas une représentation par les propriétaires ou l’agent.