EUR 1.715.200
FOTO'S WORDEN LADEN ...
Huis en eengezinswoning te koop — Roussillon
EUR 1.490.000
Huis en eengezinswoning (Te koop)
Referentie:
EDEN-T103654281
/ 103654281
Referentie:
EDEN-T103654281
Land:
FR
Stad:
Roussillon
Postcode:
84220
Categorie:
Residentieel
Type vermelding:
Te koop
Type woning:
Huis en eengezinswoning
Omvang woning:
221 m²
Omvang perceel:
20.078 m²
Kamers:
12
Slaapkamers:
5
Badkamers:
1
VERGELIJKBARE WONINGVERMELDINGEN
VASTGOEDPRIJS PER M² IN NABIJ GELEGEN STEDEN
| Stad |
Gem. Prijs per m² woning |
Gem. Prijs per m² appartement |
|---|---|---|
| Gordes | EUR 6.831 | - |
| Saint-Saturnin-lès-Apt | EUR 3.339 | - |
| Vaucluse | EUR 3.483 | EUR 3.590 |
| L'Isle-sur-la-Sorgue | EUR 4.006 | EUR 4.057 |
| Cavaillon | EUR 3.159 | EUR 2.998 |
| Carpentras | EUR 2.404 | EUR 1.889 |
| Pertuis | EUR 3.736 | - |
| Salon-de-Provence | EUR 3.693 | EUR 3.402 |
| Sorgues | EUR 2.413 | - |
| Saint-Rémy-de-Provence | EUR 6.499 | - |
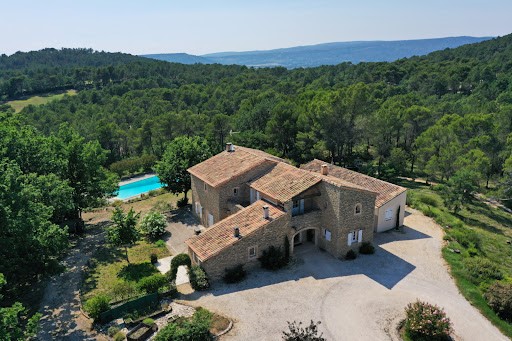
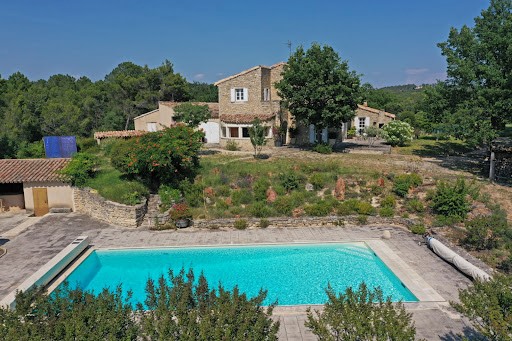
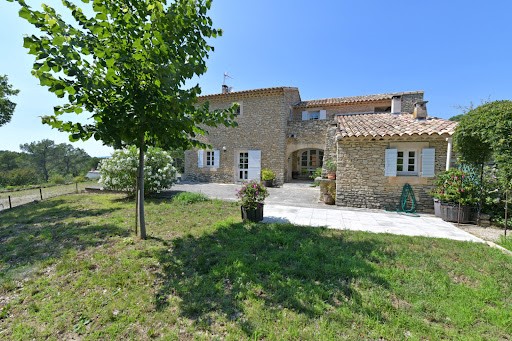

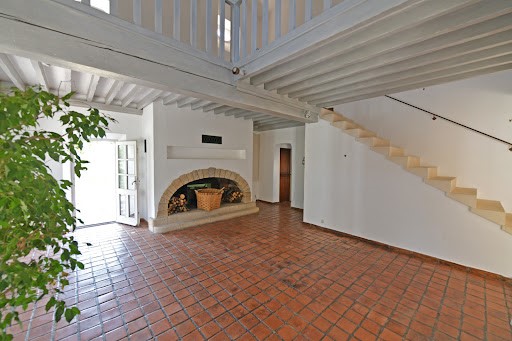
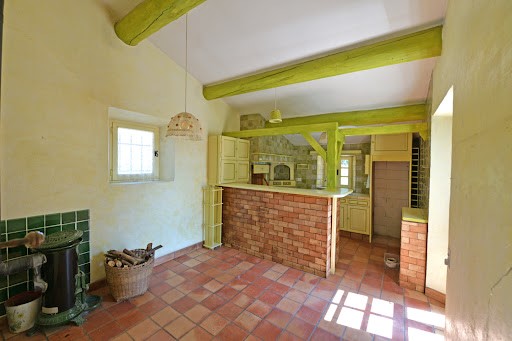
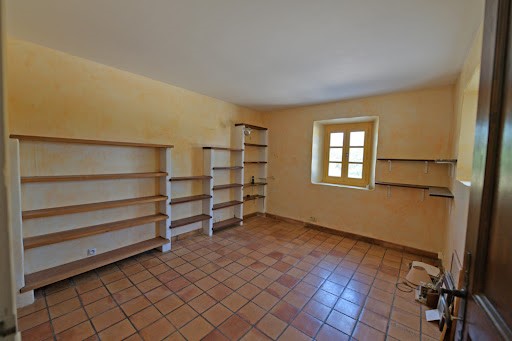
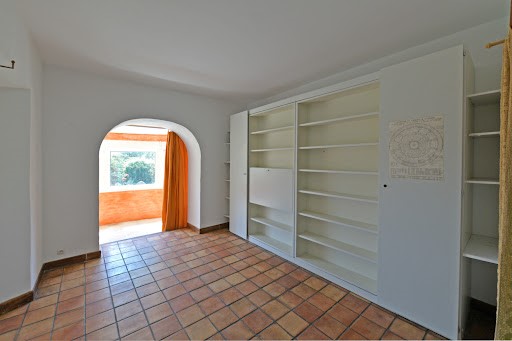
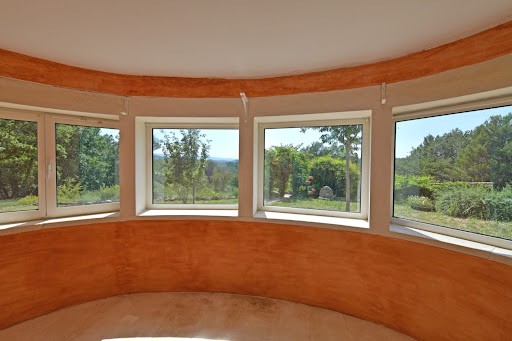
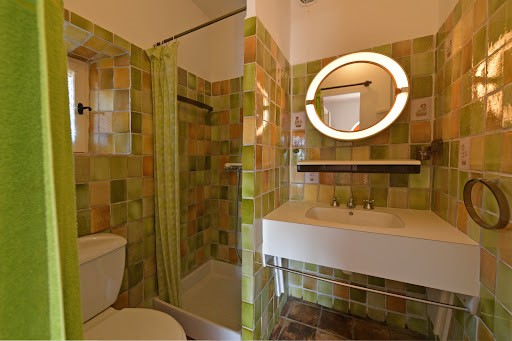
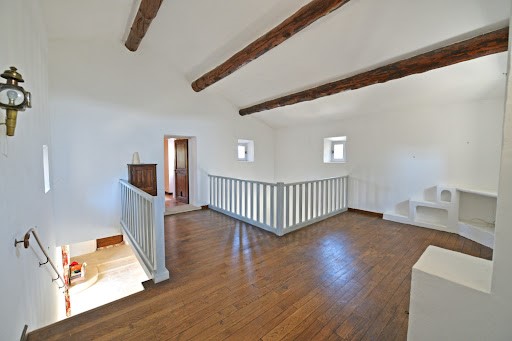
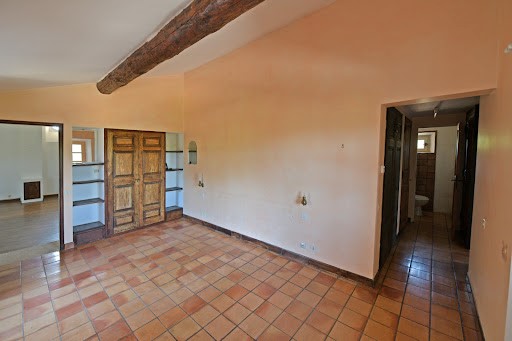
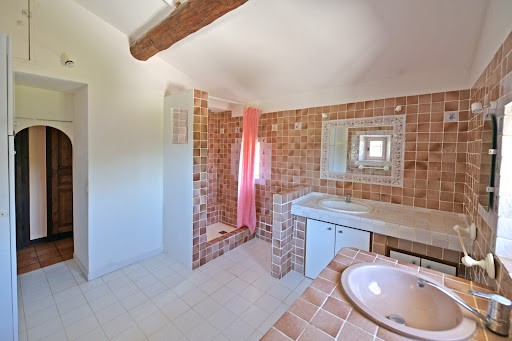
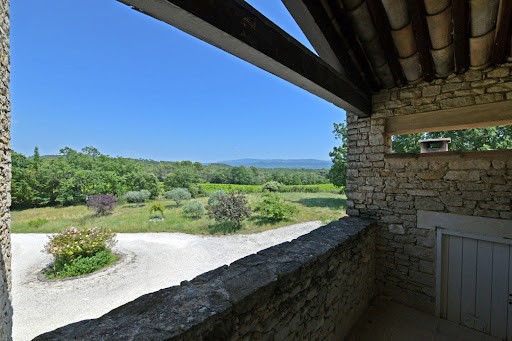

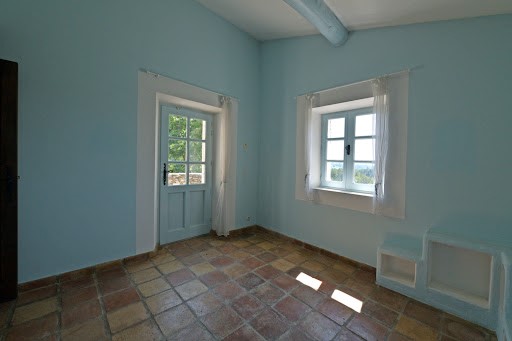
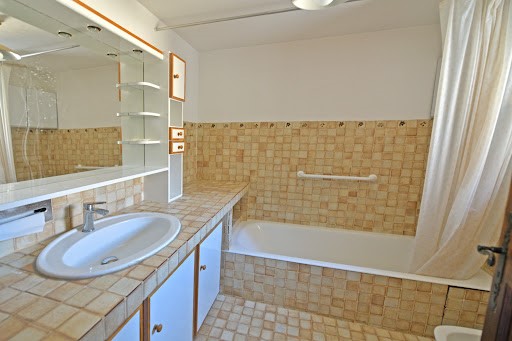
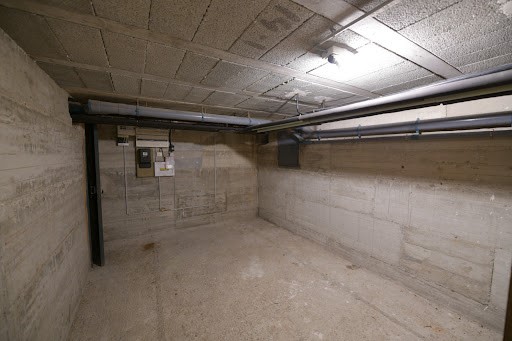
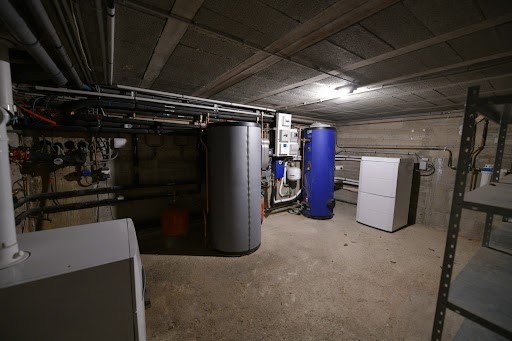
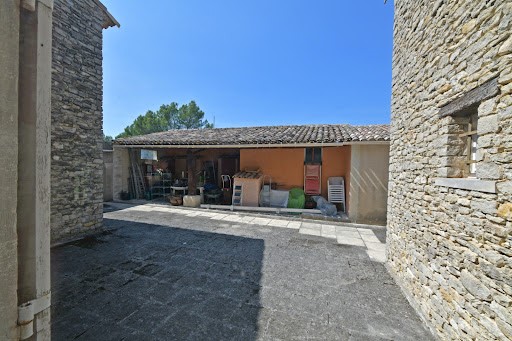
A dirt road through the woods leads to the electric gate, then continues into the property alongside a vine to the turning area to the north of the house.
The stone villa type house is made up of two floors and has 2 outbuildings which offer a total usable area of approximately 285 m².
Passing under a porch, one enters a large hall which distributes the living rooms. The living room with fireplace and insert is on the south-west side; it is overlooked by a mezzanine and opens onto vast terraces which are bathed in the sun from morning to evening. On the left, the kitchen with small back kitchen and wood stove, as well as a dining area open onto a small awning and also onto the large terrace. On the other side an office and a cloakroom area with guest toilets.
Behind the living room is a bedroom I with its shower room and wc.
A stone staircase provides access to the first floor on the mezzanine used as an office / library and TV lounge. To the south a hall leads to bedroom II with terrace, bathroom and wc, and to the north the parental suite is made up of bedroom III with 2 small terraces, a dressing room, a shower room and a separate wc.
From the living room, a staircase goes down to the cellar, then to a technical / boiler room.
To the west, a large paved courtyard with an awning is closed off by an outbuilding converted into a cottage which includes a living room with open kitchen, a bedroom IV, its shower room and a dressing room.
Comfort: wooden joinery, double glazing, Espeil rock or terracotta floors, gas central heating + heat pump (underfloor on the ground floor and radiators upstairs), thermodynamic water heater, septic tank.
To the south of the house and slightly below is the concrete swimming pool with liner of 6 x 12 meters, staircase in a corner, heated by solar panels and Coverseal cover. Lined with natural stone paving, this very pleasant area is embellished with a small awning with bar and kitchenette used as a pool house.
Under the swimming pool, between olive trees, oaks, pines, laurels, fruit trees, lime trees and pine forests, there is a second small independent accommodation with terrace, comprising a living room with kitchenette, a bedroom and a shower room with wc, complete with a reversible climate control.
Benefiting from a quiet and qualitative location, the land is very beautiful because it offers a vast landscaped plateau around the house, and becomes hilly and wooded below until you discover sublime paths crisscrossing the Ocres.
This opens up beautiful views of the surrounding hills as far as the Luberon.
This family property in a dominant position on 2 hectares located in the heart of the Golden Triangle of the Luberon requires a little updating to make it a great main or secondary residence. Meer bekijken Minder bekijken Propriété d'agrément en position dominante sur 2 hectares située au cœur du Triangle d'Or du Luberon, à proximité des villages classés de Gordes, Roussillon et Goult.
Un chemin de terre à travers les bois conduit devant le portail électrique, puis se prolonge dans la propriété le long d'une vigne jusqu'à l'aire de retournement située au nord de la maison.
La maison de type villa en pierres est composée d'un étage sur rez de jardin et possède 2 dépendances qui offrent une superficie totale utilisable d'environ 285 m².
En passant sous un porche, on entre dans un grand hall qui distribue les pièces à vivre. Le séjour avec cheminée et insert est en face côté sud-ouest ; il est surplombé d'une mezzanine et ouvre sur de vastes terrasses qui sont baignées par le soleil du matin au soir. A gauche la cuisine avec petite arrière cuisine et poele, ainsi qu'un coin repas ouvrent sur un petit auvent et également sur la grande terrasse. De l'autre côté un bureau et un coin vestiaire et sanitaires invité.
Derrière le séjour se trouve une chambre I de plain-pied avec sa salle d'eau et wc.
Un escalier en pierre du Luberon permet d'accéder à l'étage sur la mezzanine à usage de bureau / bibliothèque et salon TV. Au sud un hall conduit à la chambre II avec terrasse, salle de bains et wc, et au nord la suite parentale est composée de la chambre III avec 2 petites terrasses, un dressing, une salle d'eau et un wc séparé.
Depuis le séjour, un escalier descend à la cave, puis à un local technique / chaufferie.
A l'ouest une grande cour dallée avec un auvent est fermée par une dépendance aménagée en gîte qui comprend un séjour avec cuisine ouverte, une chambre IV, sa salle d'eau et un dressing.
Confort : menuiseries en bois double vitrage, sols en roche d'espeil ou terres cuites, Chauffage central au gaz + Pompe à Chaleur (au sol en rez de jardin et radiateurs à l'étage), chauffe-eau thermodynamique, fosse septique.
Au sud de la maison et en léger contrebas se trouve la piscine en béton avec liner de 6 x 12 mètres, escalier dans un coin, chauffée par panneaux solaires et couverture Coverseal. Bordée de dallages en pierre naturelle, ce coin très agréable est agrémenté d'un petit auvent avec bar et kitchenette à usage de pool house.
Sous la piscine, entre oliviers, chênes, pins, lauriers, fruitiers, tilleul et pinèdes, se trouve un deuxième petit logement indépendant avec terrasse, comprenant un séjour avec kitchenette, une chambre et une salle d'eau avec wc, agrémenté d'une climatisation réversible.
Profitant d'un emplacement calme et qualitatif, le terrain est très beau car il offre un vaste plateau paysager autour de la maison, et devient vallonné et boisé en contrebas jusqu'à découvrir de sublimes sentiers sillonnant dans les Ocres.
Cela permet d'ouvrir de belles vues sur les collines environnantes jusqu'au Luberon.
Cette propriété d'agrément en position dominante sur 2 hectares située au cœur du Triangle d'Or du Luberon nécessite une petite remise au goût du jour pour en faire une formidable résidence principale ou secondaire.
Les informations sur les risques auquel ce bien est exposé sont disponibles sur le site Géorisques ... Family property in a dominant position on 2 hectares located in the heart of the Golden Triangle of the Luberon, near the listed villages of Gordes, Roussillon and Goult.
A dirt road through the woods leads to the electric gate, then continues into the property alongside a vine to the turning area to the north of the house.
The stone villa type house is made up of two floors and has 2 outbuildings which offer a total usable area of approximately 285 m².
Passing under a porch, one enters a large hall which distributes the living rooms. The living room with fireplace and insert is on the south-west side; it is overlooked by a mezzanine and opens onto vast terraces which are bathed in the sun from morning to evening. On the left, the kitchen with small back kitchen and wood stove, as well as a dining area open onto a small awning and also onto the large terrace. On the other side an office and a cloakroom area with guest toilets.
Behind the living room is a bedroom I with its shower room and wc.
A stone staircase provides access to the first floor on the mezzanine used as an office / library and TV lounge. To the south a hall leads to bedroom II with terrace, bathroom and wc, and to the north the parental suite is made up of bedroom III with 2 small terraces, a dressing room, a shower room and a separate wc.
From the living room, a staircase goes down to the cellar, then to a technical / boiler room.
To the west, a large paved courtyard with an awning is closed off by an outbuilding converted into a cottage which includes a living room with open kitchen, a bedroom IV, its shower room and a dressing room.
Comfort: wooden joinery, double glazing, Espeil rock or terracotta floors, gas central heating + heat pump (underfloor on the ground floor and radiators upstairs), thermodynamic water heater, septic tank.
To the south of the house and slightly below is the concrete swimming pool with liner of 6 x 12 meters, staircase in a corner, heated by solar panels and Coverseal cover. Lined with natural stone paving, this very pleasant area is embellished with a small awning with bar and kitchenette used as a pool house.
Under the swimming pool, between olive trees, oaks, pines, laurels, fruit trees, lime trees and pine forests, there is a second small independent accommodation with terrace, comprising a living room with kitchenette, a bedroom and a shower room with wc, complete with a reversible climate control.
Benefiting from a quiet and qualitative location, the land is very beautiful because it offers a vast landscaped plateau around the house, and becomes hilly and wooded below until you discover sublime paths crisscrossing the Ocres.
This opens up beautiful views of the surrounding hills as far as the Luberon.
This family property in a dominant position on 2 hectares located in the heart of the Golden Triangle of the Luberon requires a little updating to make it a great main or secondary residence.