5 slk
3 slk
4 slk
4 slk
EUR 955.002
4 slk
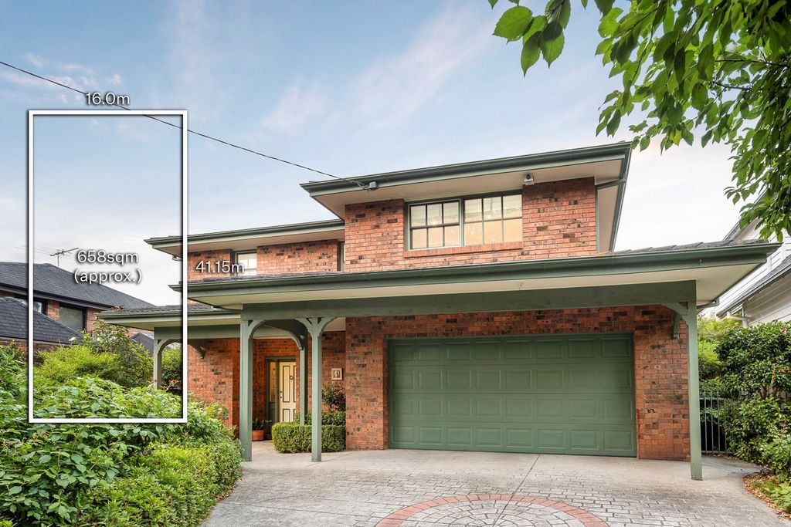
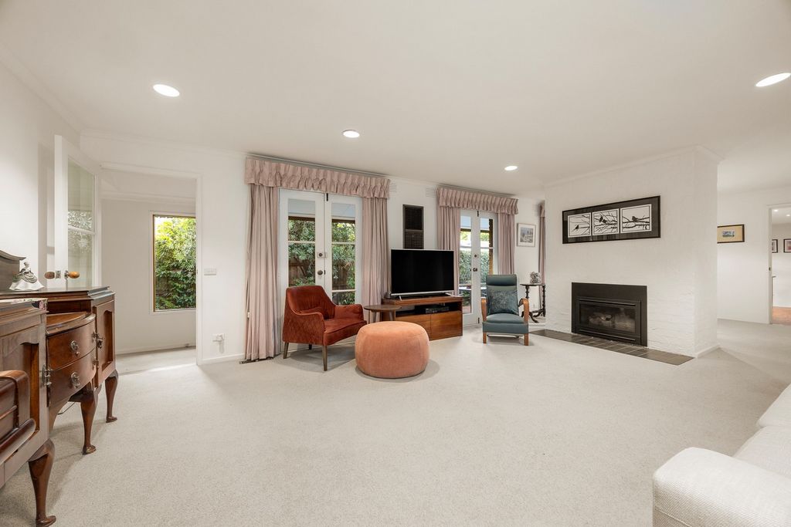
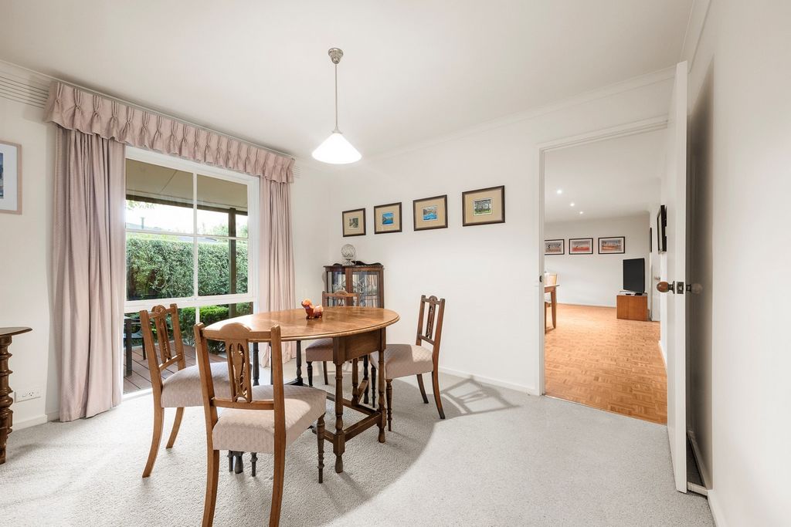

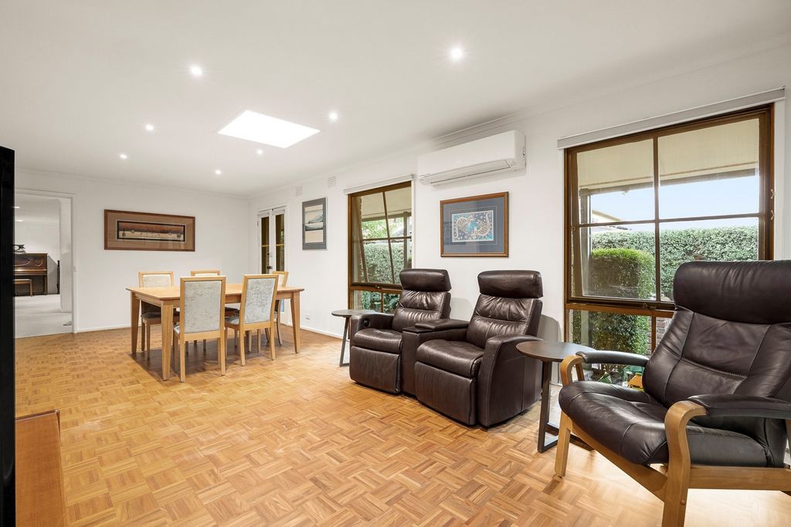
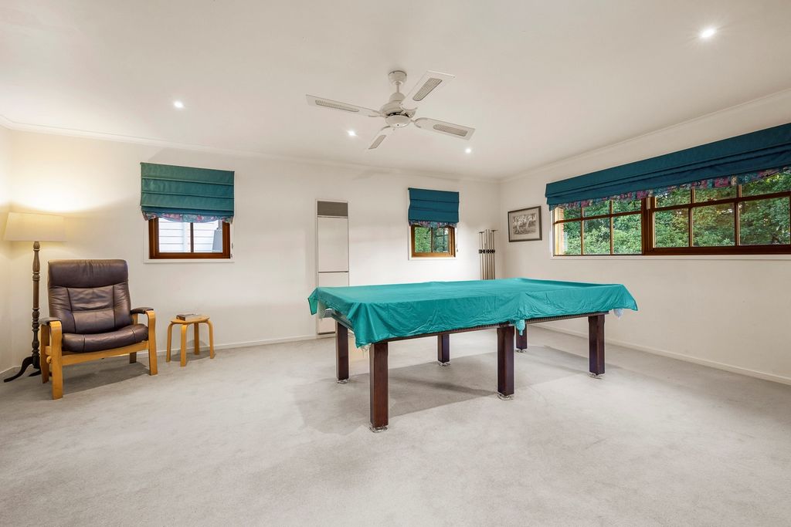
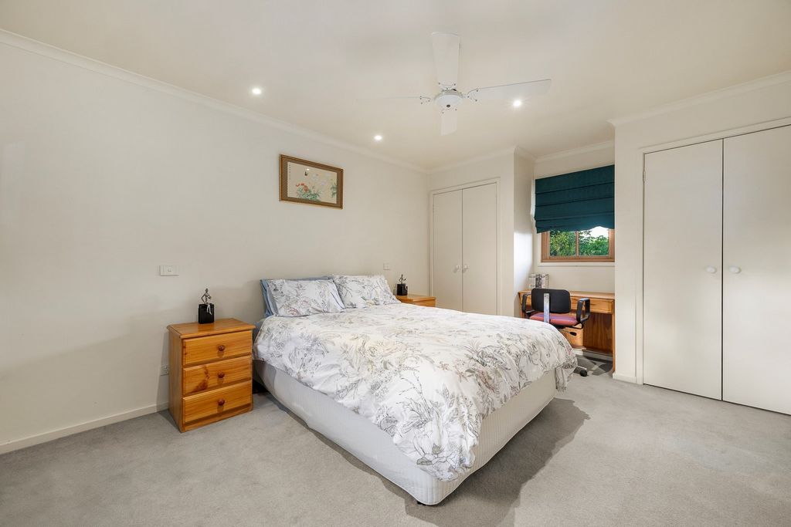
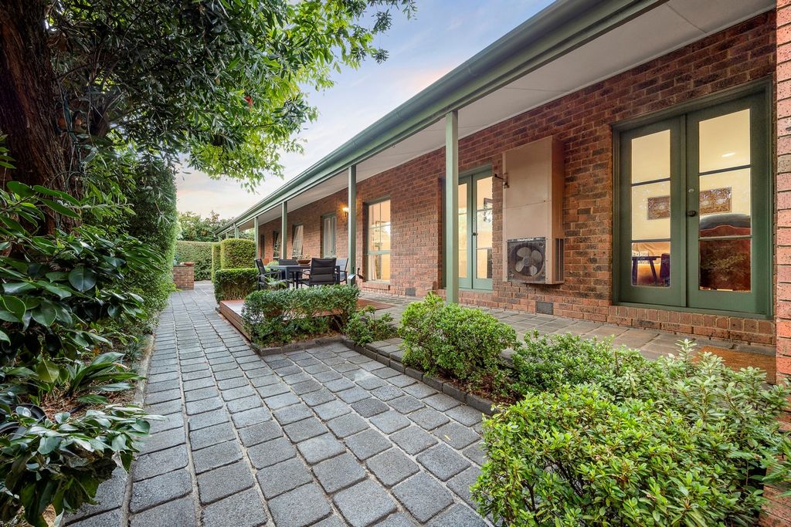
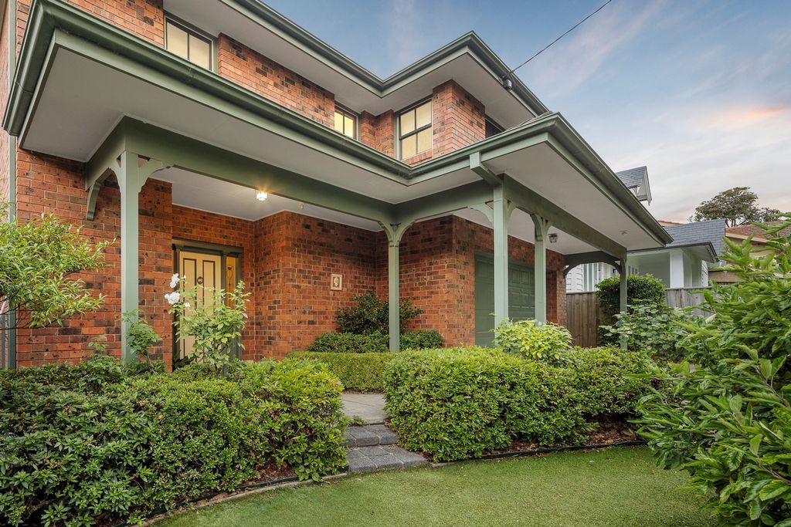
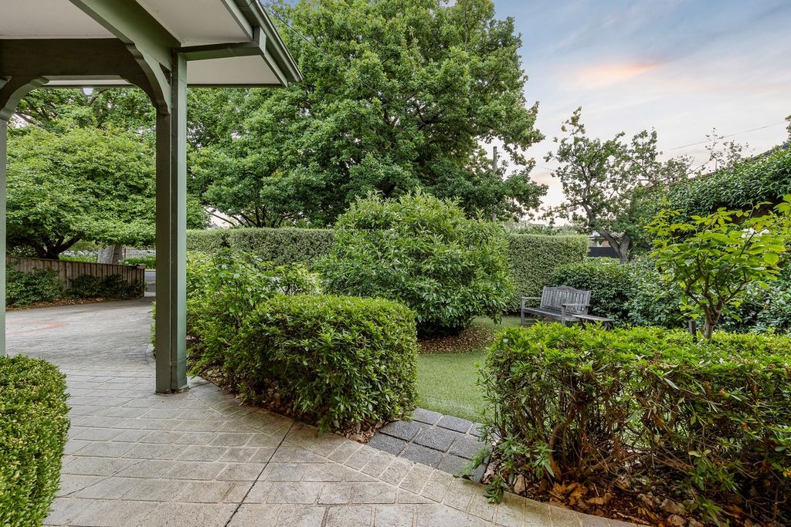
Upon entry, a tiled foyer leads to a sitting room and an adjoining dining room, featuring French doors that open to a charming side courtyard garden. The ground floor includes a spacious main bedroom with a walk-in robe (WIR) and ensuite, flowing through to an expansive family living and dining area. This space incorporates a kitchen fitted with premium appliances, including a Miele stove and an Electrolux dishwasher, and opens to a north-west-facing verandah and a deck ideal for outdoor dining and entertaining. The rear section of the home features a study, a family bathroom, a laundry, and two additional bedrooms with built-in robes.
Upstairs, you’ll find a fourth bedroom complete with built-in robes and a student desk, a second family bathroom, and a generous retreat. Additional features include gas log fire heating, reverse-cycle air conditioning, an overhead fan, ample internal storage, a workshop, a remote-controlled double garage with additional storage, and off-street parking at the front. The property also presents an opportunity for updates, should the new owners desire.
Positioned along the tree-lined Albany Crescent, this home is moments from Mont Albert and Surrey Hills Villages, the bustling Maling Road precinct, and a variety of esteemed public and private schools. Surrey Hills Primary is just a short walk away, as are parklands, Surrey Hills Aqualink, bus services, and the new Union Station. Meer bekijken Minder bekijken Diese großzügige, zweistöckige, moderne Residenz ist eine wahre Familienoase und liegt diskret hinter einem wunderschön angelegten Garten, der von Hecken eingerahmt wird. Konzipiert, um den Bedürfnissen wachsender und wachsender Familien gerecht zu werden, bietet es außergewöhnliche Flexibilität gepaart mit einer äußerst begehrenswerten nördlichen Rückseite, die die Wohnbereiche mit natürlichem Licht füllt. Eingebettet in das prestigeträchtige Windsor Park Estate steigert die erstklassige Lage des Hauses seine Attraktivität und seinen Wert weiter.
Beim Betreten führt ein gefliestes Foyer zu einem Wohnzimmer und einem angrenzenden Esszimmer mit französischen Türen, die sich zu einem charmanten Garten im Seitenhof öffnen. Im Erdgeschoss befindet sich ein geräumiges Hauptschlafzimmer mit begehbarem Bademantel (WIR) und eigenem Bad, das in einen weitläufigen Wohn- und Essbereich für die Familie übergeht. Dieser Raum verfügt über eine Küche, die mit hochwertigen Geräten ausgestattet ist, darunter ein Miele-Herd und ein Electrolux-Geschirrspüler, und öffnet sich zu einer nach Nordwesten ausgerichteten Veranda und einer Terrasse, die sich ideal für Mahlzeiten und Unterhaltung im Freien eignet. Der hintere Teil des Hauses verfügt über ein Arbeitszimmer, ein Familienbadezimmer, eine Waschküche und zwei weitere Schlafzimmer mit eingebauten Bademänteln.
Im Obergeschoss finden Sie ein viertes Schlafzimmer mit eingebauten Bademänteln und einem Schreibtisch für Studenten, ein zweites Familienbadezimmer und einen großzügigen Rückzugsort. Zu den weiteren Ausstattungsmerkmalen gehören eine Heizung mit Gaskamin, eine Klimaanlage mit umgekehrtem Zyklus, ein Deckenventilator, viel interner Stauraum, eine Werkstatt, eine ferngesteuerte Doppelgarage mit zusätzlichem Stauraum und Parkplätze abseits der Straße an der Vorderseite. Das Anwesen bietet auch die Möglichkeit für Updates, falls die neuen Eigentümer dies wünschen.
Dieses Haus liegt entlang des von Bäumen gesäumten Albany Crescent und ist nur wenige Minuten von den Dörfern Mont Albert und Surrey Hills, dem belebten Viertel Maling Road und einer Vielzahl angesehener öffentlicher und privater Schulen entfernt. Die Surrey Hills Primary ist nur einen kurzen Spaziergang entfernt, ebenso wie Parklandschaften, Surrey Hills Aqualink, Busverbindungen und die neue Union Station. A true family haven, this generously proportioned, two-storey contemporary residence is discreetly tucked behind a beautifully landscaped garden framed by hedges. Designed to accommodate the needs of growing and expanding families, it offers exceptional flexibility paired with a highly desirable northern rear aspect that fills the living areas with natural light. Nestled within the prestigious Windsor Park Estate, the home’s prime location further enhances its appeal and value.
Upon entry, a tiled foyer leads to a sitting room and an adjoining dining room, featuring French doors that open to a charming side courtyard garden. The ground floor includes a spacious main bedroom with a walk-in robe (WIR) and ensuite, flowing through to an expansive family living and dining area. This space incorporates a kitchen fitted with premium appliances, including a Miele stove and an Electrolux dishwasher, and opens to a north-west-facing verandah and a deck ideal for outdoor dining and entertaining. The rear section of the home features a study, a family bathroom, a laundry, and two additional bedrooms with built-in robes.
Upstairs, you’ll find a fourth bedroom complete with built-in robes and a student desk, a second family bathroom, and a generous retreat. Additional features include gas log fire heating, reverse-cycle air conditioning, an overhead fan, ample internal storage, a workshop, a remote-controlled double garage with additional storage, and off-street parking at the front. The property also presents an opportunity for updates, should the new owners desire.
Positioned along the tree-lined Albany Crescent, this home is moments from Mont Albert and Surrey Hills Villages, the bustling Maling Road precinct, and a variety of esteemed public and private schools. Surrey Hills Primary is just a short walk away, as are parklands, Surrey Hills Aqualink, bus services, and the new Union Station. Véritable havre de paix, cette résidence contemporaine de deux étages aux proportions généreuses est discrètement nichée derrière un jardin magnifiquement aménagé et encadré de haies. Conçu pour répondre aux besoins des familles qui s’agrandissent et qui s’agrandissent, il offre une flexibilité exceptionnelle associée à une orientation arrière nord très désirable qui remplit les espaces de vie de lumière naturelle. Nichée dans le prestigieux Windsor Park Estate, l’emplacement privilégié de la maison rehausse encore son attrait et sa valeur.
À l’entrée, un hall carrelé mène à un salon et à une salle à manger attenante, avec des portes-fenêtres qui s’ouvrent sur un charmant jardin latéral. Le rez-de-chaussée comprend une chambre principale spacieuse avec un dressing (WIR) et une salle de bains privative, menant à un vaste salon et salle à manger familiaux. Cet espace comprend une cuisine équipée d’appareils haut de gamme, dont une cuisinière Miele et un lave-vaisselle Electrolux, et s’ouvre sur une véranda orientée nord-ouest et une terrasse idéale pour manger et se divertir en plein air. La partie arrière de la maison comprend un bureau, une salle de bains familiale, une buanderie et deux chambres supplémentaires avec des peignoirs intégrés.
À l’étage, vous trouverez une quatrième chambre avec des peignoirs intégrés et un bureau d’étudiant, une deuxième salle de bains familiale et une retraite généreuse. Les caractéristiques supplémentaires comprennent un chauffage au gaz à bois, la climatisation à cycle inversé, un ventilateur au plafond, un grand espace de rangement interne, un atelier, un garage double télécommandé avec rangement supplémentaire et un parking hors rue à l’avant. La propriété offre également la possibilité de mettre à jour les nouveaux propriétaires.
Située le long de l’Albany Crescent bordé d’arbres, cette maison se trouve à quelques minutes des villages de Mont Albert et de Surrey Hills, du quartier animé de Maling Road et d’une variété d’écoles publiques et privées réputées. L’école primaire de Surrey Hills n’est qu’à quelques pas, tout comme les parcs, Surrey Hills Aqualink, les services d’autobus et la nouvelle gare Union. Un verdadero refugio familiar, esta residencia contemporánea de dos pisos, de generosas proporciones, está discretamente escondida detrás de un hermoso jardín enmarcado por setos. Diseñado para adaptarse a las necesidades de las familias en crecimiento y en expansión, ofrece una flexibilidad excepcional combinada con un aspecto trasero norte muy deseable que llena las áreas de estar con luz natural. Ubicada dentro de la prestigiosa Windsor Park Estate, la ubicación privilegiada de la casa mejora aún más su atractivo y valor.
Al entrar, un vestíbulo de azulejos conduce a una sala de estar y un comedor contiguo, con puertas francesas que se abren a un encantador jardín lateral. La planta baja incluye un amplio dormitorio principal con albornoz (WIR) y baño privado, que fluye a través de una amplia sala de estar y comedor familiar. Este espacio incorpora una cocina equipada con electrodomésticos de primera calidad, que incluyen una estufa Miele y un lavavajillas Electrolux, y se abre a una terraza orientada al noroeste y una terraza ideal para cenar y entretenerse al aire libre. La sección trasera de la casa cuenta con un estudio, un baño familiar, una lavandería y dos dormitorios adicionales con batas incorporadas.
En la planta superior, encontrará un cuarto dormitorio completo con batas incorporadas y un escritorio de estudiante, un segundo baño familiar y un generoso retiro. Las características adicionales incluyen calefacción de leña a gas, aire acondicionado de ciclo inverso, un ventilador de techo, amplio almacenamiento interno, un taller, un garaje doble con control remoto con almacenamiento adicional y estacionamiento fuera de la calle en la parte delantera. La propiedad también presenta una oportunidad para actualizaciones, si los nuevos propietarios lo desean.
Ubicado a lo largo de la luna arbolada de Albany Crescent, esta casa está a pocos minutos de Mont Albert y Surrey Hills Villages, el bullicioso recinto de Maling Road y una variedad de estimadas escuelas públicas y privadas. Surrey Hills Primary está a pocos pasos de distancia, al igual que los parques, Surrey Hills Aqualink, los servicios de autobús y la nueva Union Station.