FOTO'S WORDEN LADEN ...
Huis en eengezinswoning te koop — Oyster Bay
EUR 7.643.369
Huis en eengezinswoning (Te koop)
Referentie:
EDEN-T103498902
/ 103498902
Referentie:
EDEN-T103498902
Land:
US
Stad:
Oyster Bay
Postcode:
11771
Categorie:
Residentieel
Type vermelding:
Te koop
Type woning:
Huis en eengezinswoning
Omvang woning:
1.394 m²
Kamers:
15
Slaapkamers:
6
Badkamers:
9
Garages:
1
Zwembad:
Ja
Airconditioning:
Ja
Balkon:
Ja
Terras:
Ja
Buitengrill:
Ja
Wasmachine:
Ja
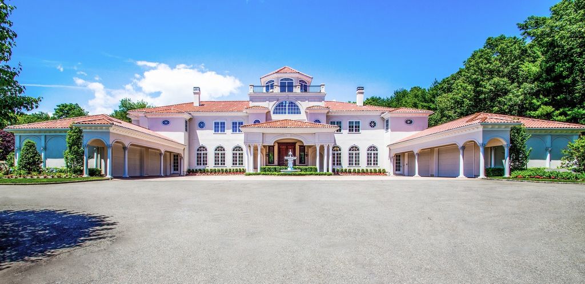

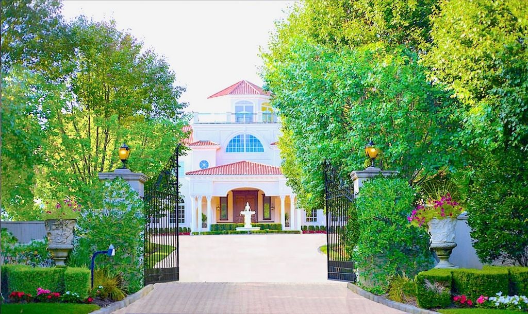

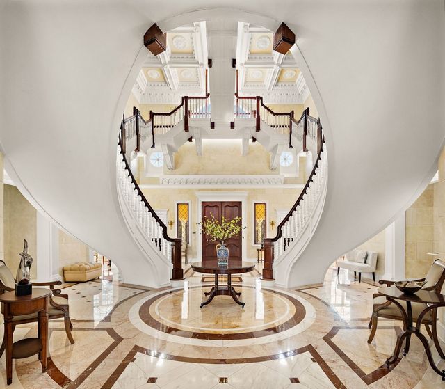
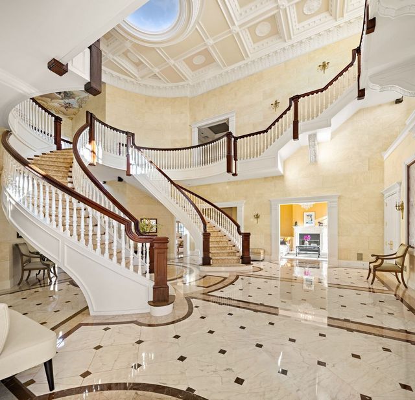
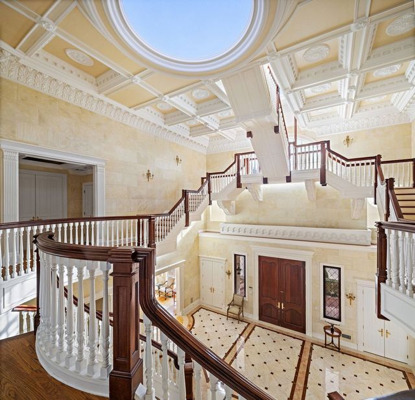
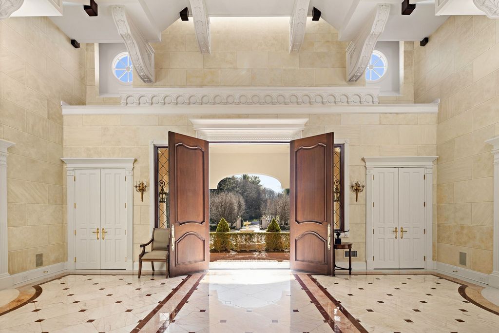
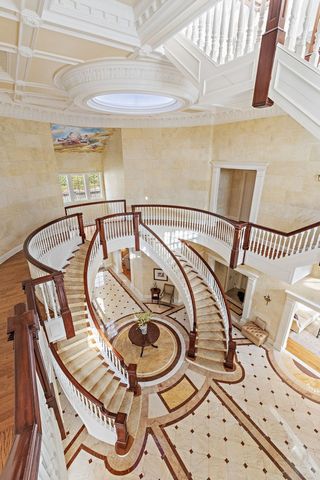
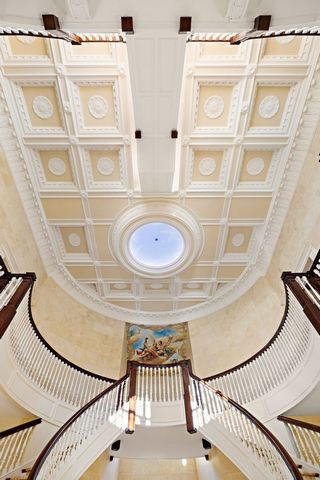
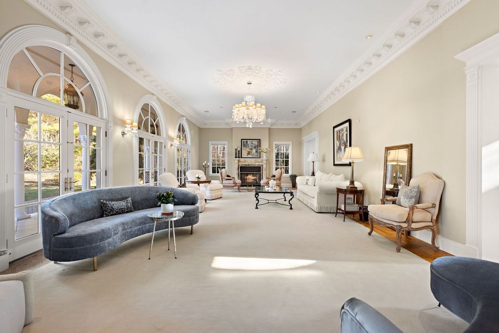

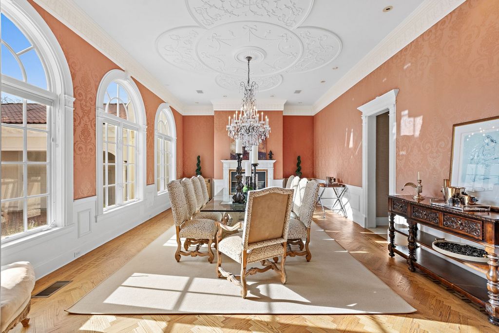
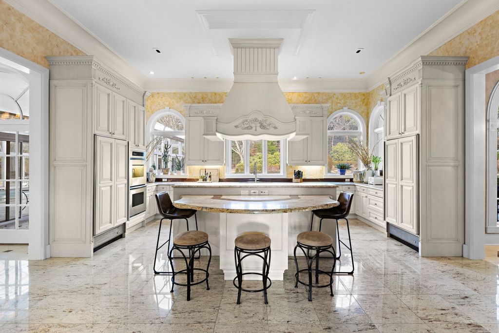

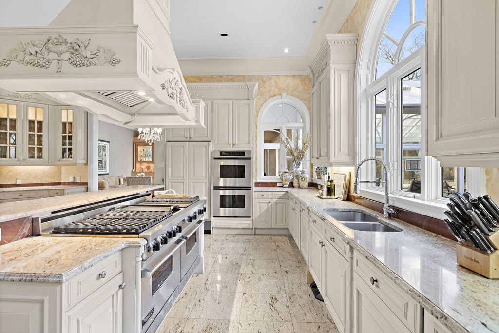

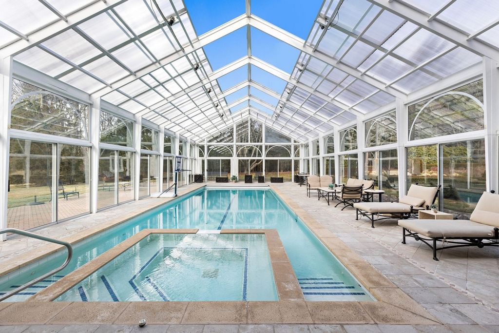
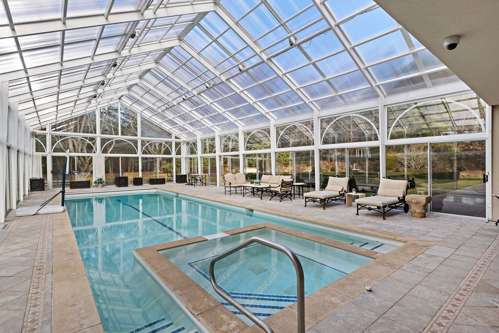



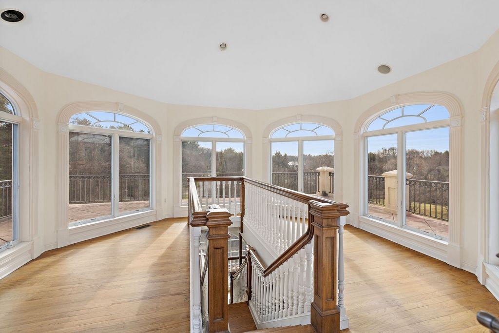
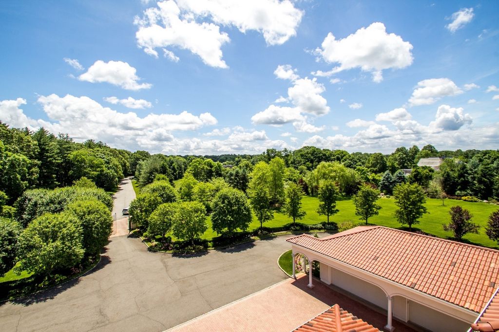
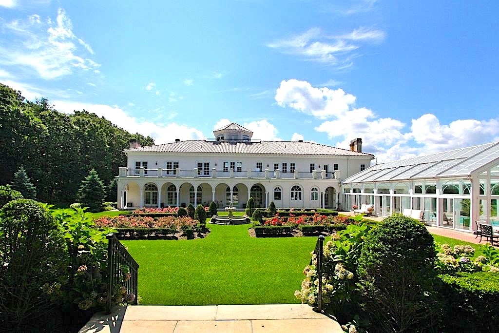
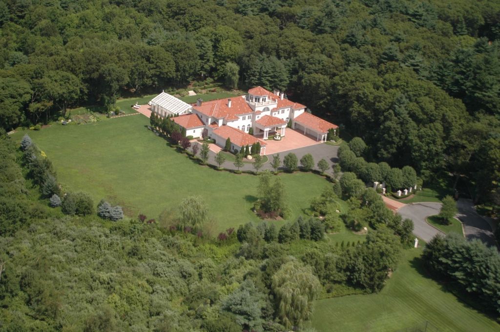
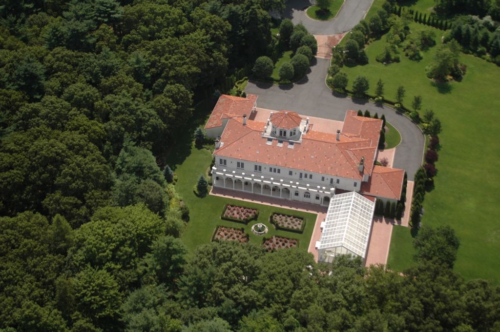
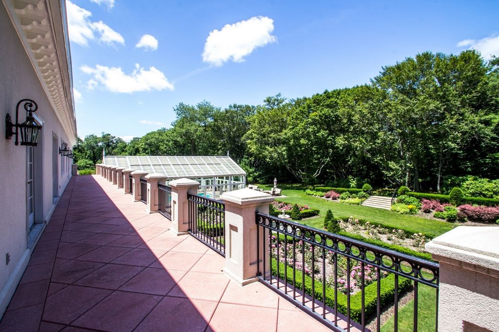

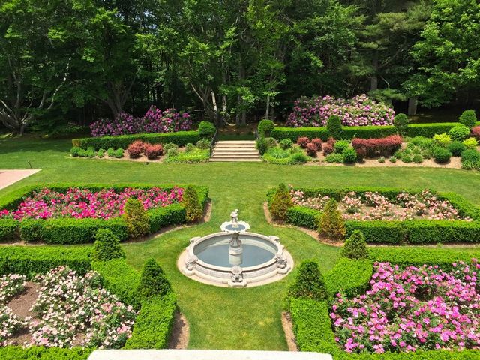
Features:
- Terrace
- SwimmingPool
- Barbecue
- Washing Machine
- Balcony
- Air Conditioning Meer bekijken Minder bekijken Nestled in the cul-de-sac of Chestnut Hill Estates, one of Upper Brookville’s most sought-after developments, this 15,000 sq. ft. estate redefines luxury living on over 5 acres of impeccably manicured grounds. A grand 30-foot marble-floored foyer with twin floating staircases makes an unforgettable first impression, highlighting masterful craftsmanship with intricate plaster moldings and marble flooring throughout. The first floor is designed for both grand entertaining and intimate gatherings, featuring a 65-ft formal living room, formal dining room, sitting room, and family room — each with elegant marble fireplaces. The chef’s kitchen is a masterpiece with radiant heat, a Sub-Zero refrigerator and freezer, 60” Viking range, three Bosch dishwashers, and a butler’s pantry complete with a warming oven and additional dishwasher. A luxurious junior primary suite provides privacy and convenience, complemented by a full bath. Nearby, a dedicated spa area with a sauna offers the ultimate in relaxation. The second-floor primary suite is a private sanctuary with a fireplace, 14-ft coffered ceilings, a kitchenette, office, and his-and-hers walk-in closets. Four additional en-suite bedrooms, each with walk-in closets, complete the upper level. This estate’s 20x50 indoor/outdoor pool with a retractable roof, jacuzzi, and spa is a standout feature, seamlessly merging indoor luxury with outdoor tranquility. A media room on the main level and a state-of-the-art fitness center add to the home’s impressive amenities. The 6,500 sq. ft. finished lower level, with marble flooring, features three guest suites and expansive gathering areas. Outside, formal gardens in the rear of the property provide a serene escape, enhancing the estate’s grandeur. Additional highlights include an elevator servicing all three levels, a 10-car garage, and a third-floor cupola with breathtaking 360° views. Located in one of Upper Brookville’s premier enclaves, this estate offers a rare blend of timeless elegance and cutting-edge design.
Features:
- Terrace
- SwimmingPool
- Barbecue
- Washing Machine
- Balcony
- Air Conditioning