EUR 1.079.492
4 slk
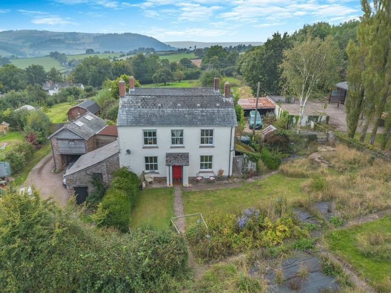
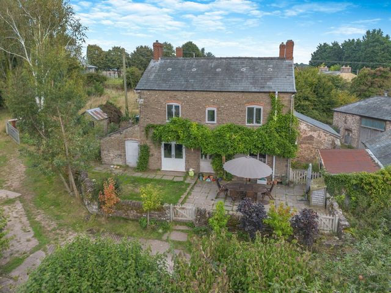
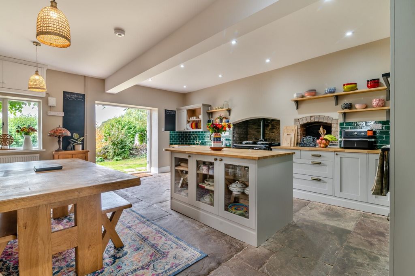
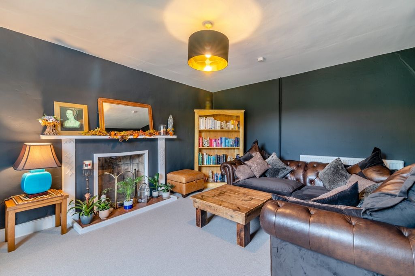
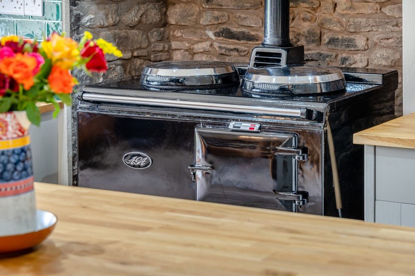
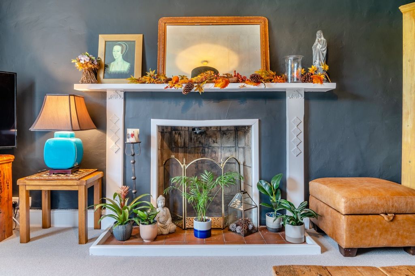
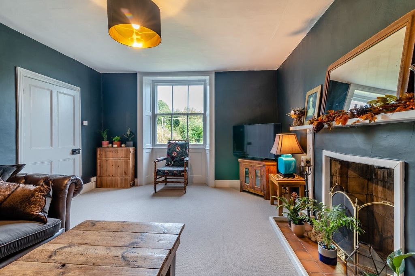
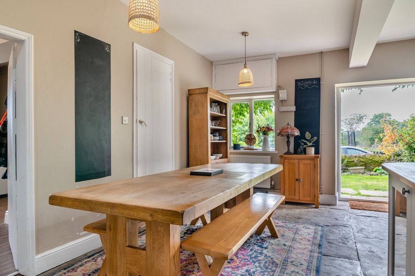
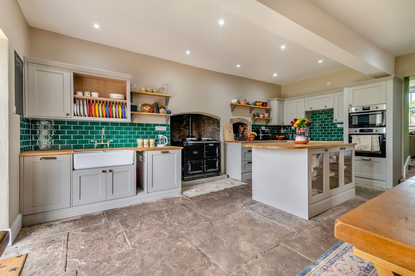
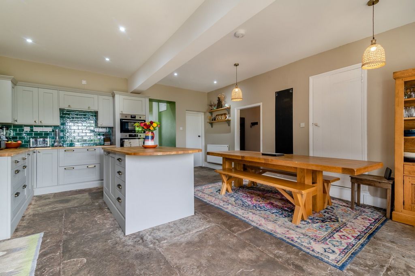
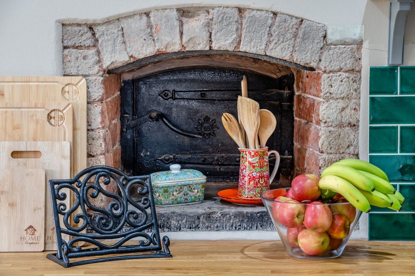
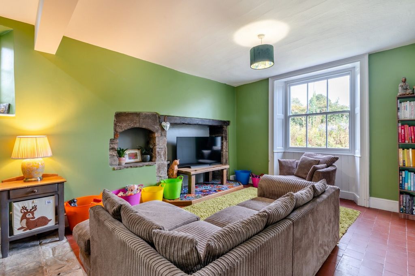
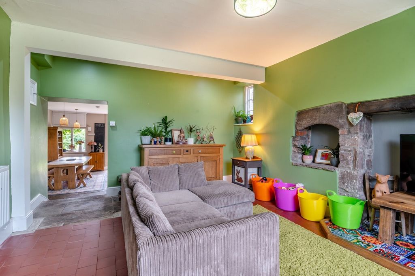
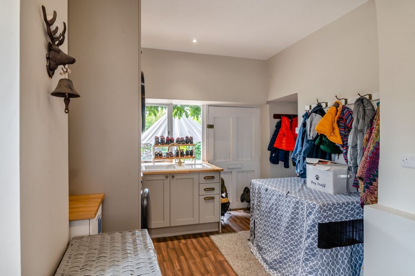
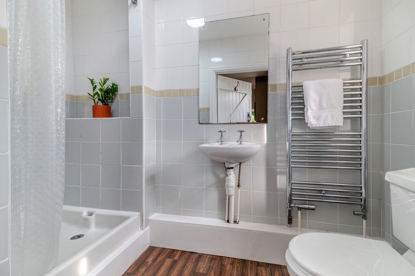
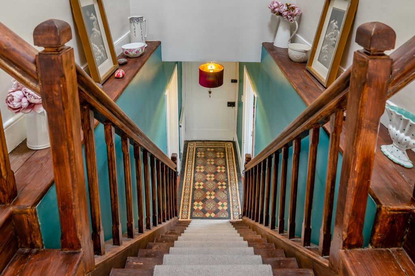
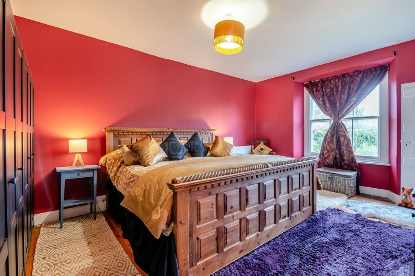
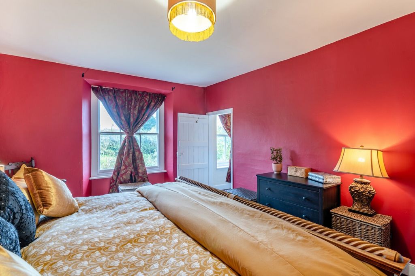
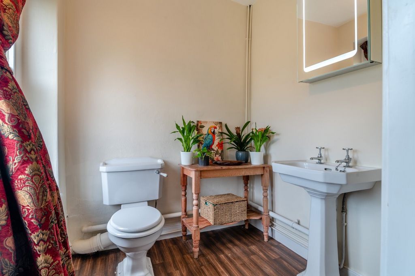
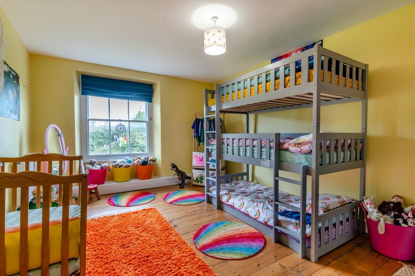
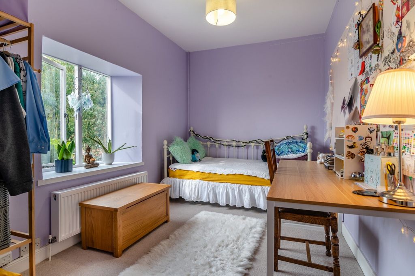
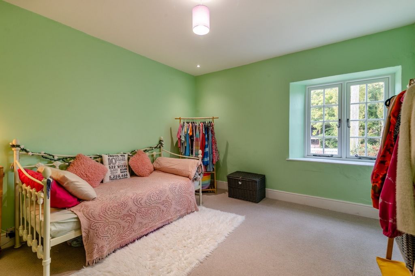
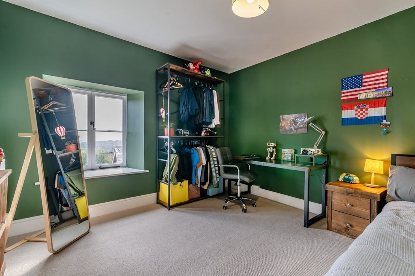
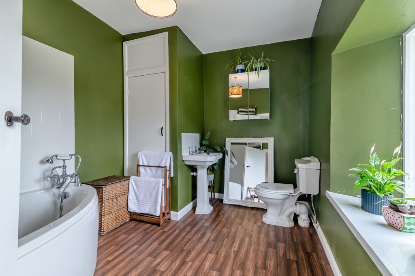
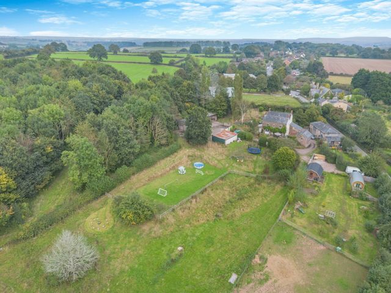
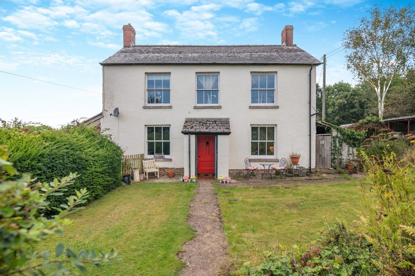
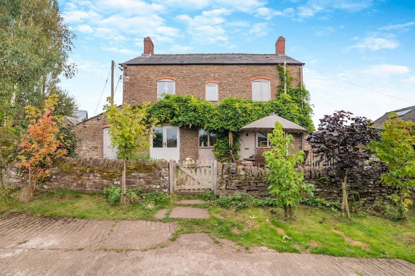
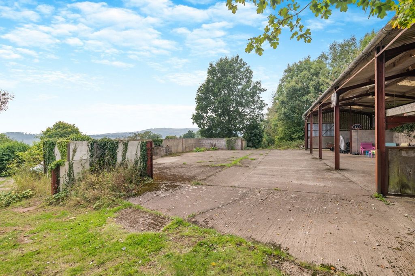
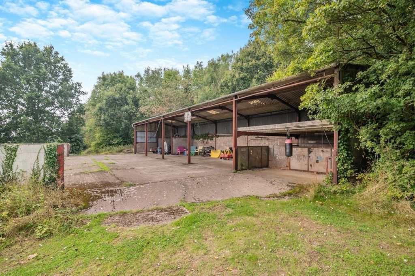
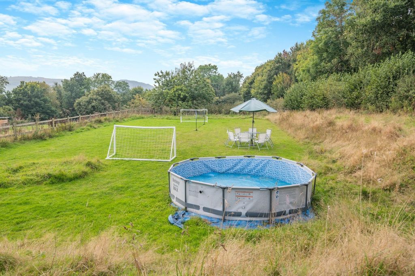
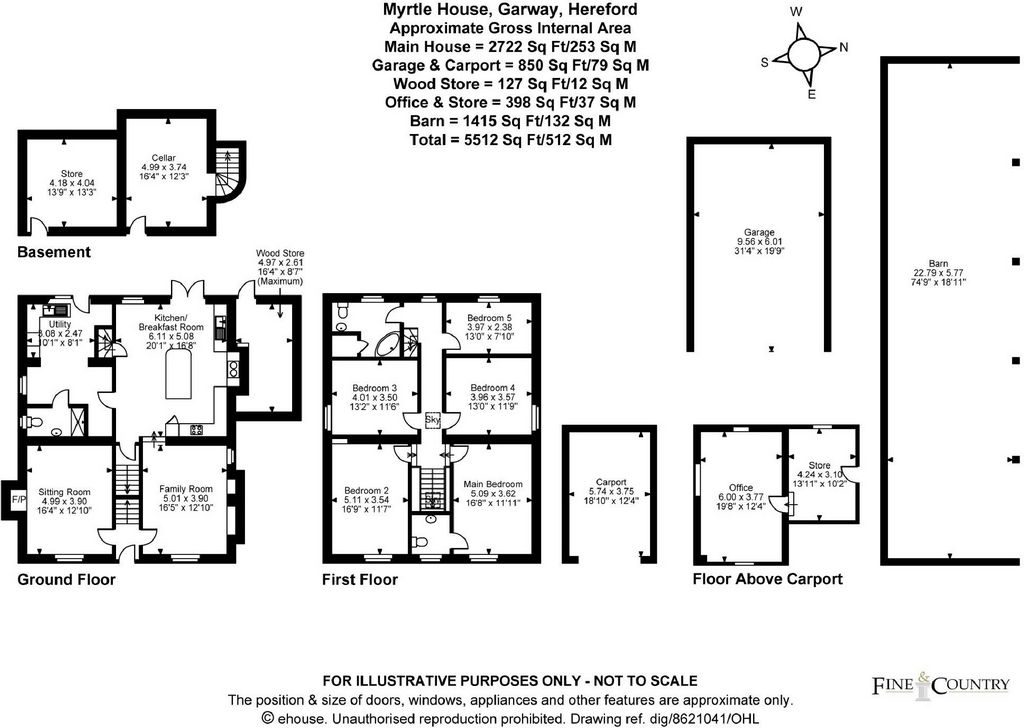
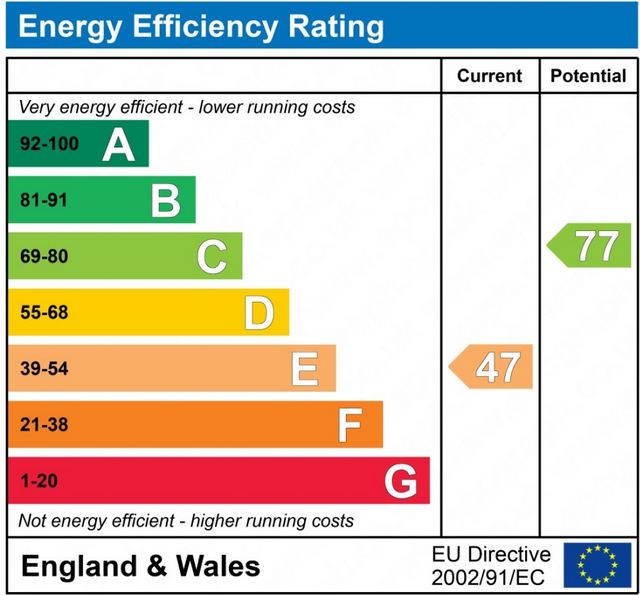
Features:
- Garage
- Garden
- Parking Meer bekijken Minder bekijken Garway is a picturesque village in Herefordshire, rich in history and rural charm. Known for its iconic Garway Hill, with panoramic views of the Welsh mountains and the Herefordshire countryside, it's a haven for walkers and nature enthusiasts. The village boasts a pub overlooking the village green, a children's play area, a primary school, and a vibrant village hall hosting community events. Garway's 12th-century church, with its Knights Templar history, adds a fascinating historical touch. The nearby towns of Monmouth (8 miles), Ross-on-Wye (10 miles), and Hereford (14 miles) offer further amenities and activities, while the Wye Valley provides excellent opportunities for outdoor adventures, shopping, and dining.Myrtle House is a period, five-bedroom detached property that has been recently upgraded by its current owners. It blends timeless charm with modern conveniences to meet today's living standards. Highlights include a bright and airy kitchen that strikes a perfect balance between character and contemporary design, two reception rooms, five double bedrooms, and two bathrooms. The property sits on just over three acres of gardens and paddocks. Located in the heart of the village, it is within walking distance of the local pub, primary school, village hall, and children's play area.Steeped in history, Myrtle House dates back to around 1840, during the elegance of the Victorian era. Its period features reflect this, with flagstone flooring, high ceilings, attractive fireplaces, and sash windows throughout.Step inside. Due to the parking arrangements, the current owners typically enter through the boot room/utility at the rear. This spacious, practical room is ideal for dogs, coats, shoes, and wellington boots, with a laundry area and access to a ground floor shower room. It leads directly to the heart of the home, a stunning kitchen, installed in 2023, featuring a grey shaker-style design with solid oak worktops and a central island, all set on a flagstone floor. A black oil-fired Aga takes pride of place, complemented by integrated appliances, including an electric hob, two ovens, and a dishwasher. There is ample space for a family-sized table and chairs, with glazed French doors offering views of the garden. A door from the kitchen leads to a cellar, which is also accessible from outside. From the kitchen, step up into a cosy family room, complete with a feature fireplace and a sash window overlooking the vegetable garden.In addition to the family room is a generous sitting room, which also boasts a feature fireplace and a sash window to the front.The staircase ascends to an impressive landing with vaulted ceilings and Velux-style windows that flood the space with light. A window at the end of the landing frames a beautiful view of the garden and surrounding land. The first floor comprises five double bedrooms, with the principal bedroom featuring an en-suite cloakroom. The family bathroom was newly installed at the end of 2023. Outside - A gated entrance and driveway lead past an old stone garage with a home office above, featuring a wood-burning stove. The drive then continues through another gate to a carport and on further to a spacious parking and turning area. A five-bay open-sided shed provides ample undercover parking or could serve as a splendid party barn and entertainment area.At the rear of Myrtle House, a large patio invites you to admire the Wisteria adorning the building. The gardens wrap around the front of the house to a substantial vegetable garden, perfect for those who enjoy growing their own' and embracing The Good Life'. The rear lawn is spacious enough for family activities like football and picnics during the summer months. Beyond the lawn are three paddocks, with the total grounds, including the gardens, amounting to just over 3 acres.Just outside the property's boundaries lies a public footpath, offering access to wonderful local walks. Viewings Please make sure you have viewed all of the marketing material to avoid any unnecessary physical appointments. Pay particular attention to the floorplan, dimensions, video (if there is one) as well as the location marker. In order to offer flexible appointment times, we have a team of dedicated Viewings Specialists who will show you around. Whilst they know as much as possible about each property, in-depth questions may be better directed towards the Sales Team in the office. If you would rather a ‘virtual viewing’ where one of the team shows you the property via a live streaming service, please just let us know. Selling? We offer free Market Appraisals or Sales Advice Meetings without obligation. Find out how our award winning service can help you achieve the best possible result in the sale of your property. Legal You may download, store and use the material for your own personal use and research. You may not republish, retransmit, redistribute or otherwise make the material available to any party or make the same available on any website, online service or bulletin board of your own or of any other party or make the same available in hard copy or in any other media without the website owner's express prior written consent. The website owner's copyright must remain on all reproductions of material taken from this website.
Features:
- Garage
- Garden
- Parking