FOTO'S WORDEN LADEN ...
Huis en eengezinswoning (Te koop)
3 k
5 slk
5 bk
Referentie:
EDEN-T103214895
/ 103214895
Referentie:
EDEN-T103214895
Land:
GB
Stad:
Old St Mellons
Postcode:
CF3 6XD
Categorie:
Residentieel
Type vermelding:
Te koop
Type woning:
Huis en eengezinswoning
Kamers:
3
Slaapkamers:
5
Badkamers:
5
Garages:
1
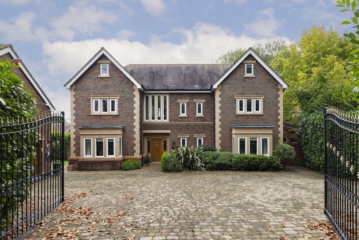
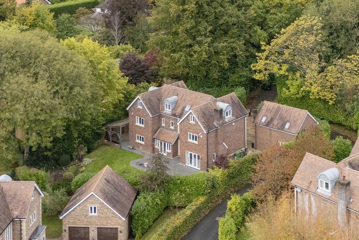
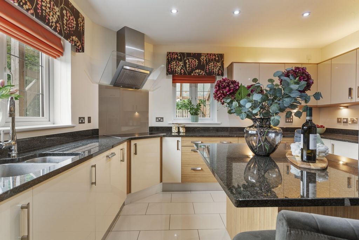
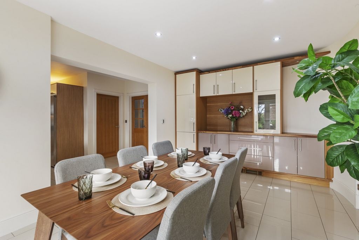
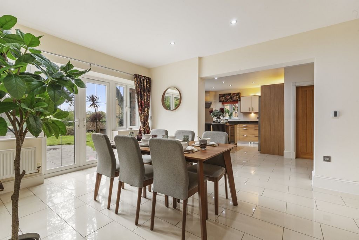
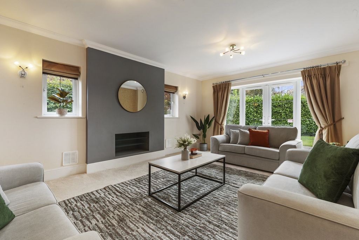
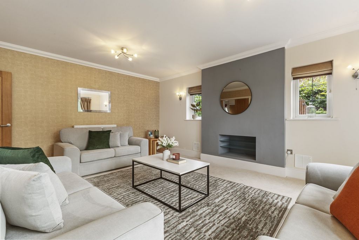
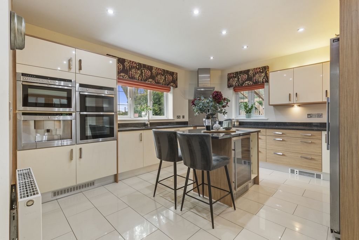
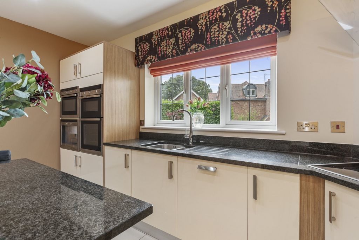
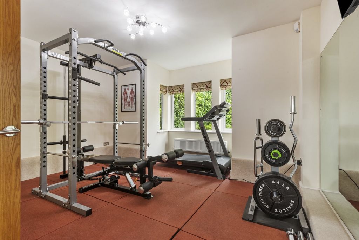
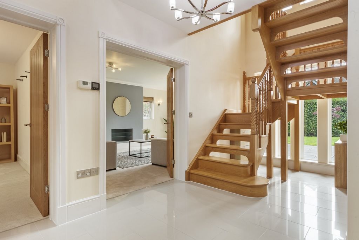
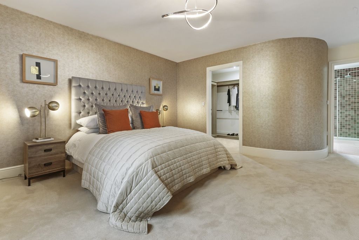
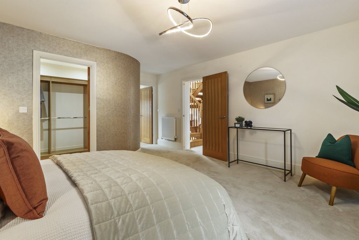
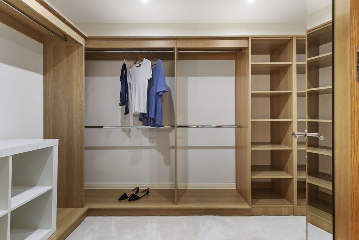
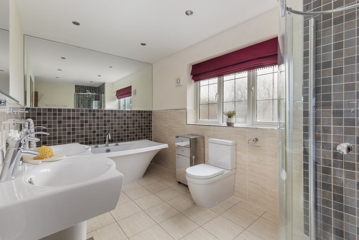
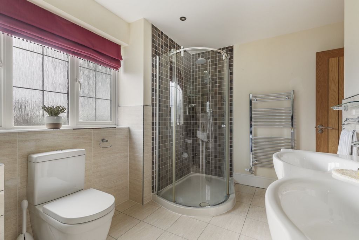
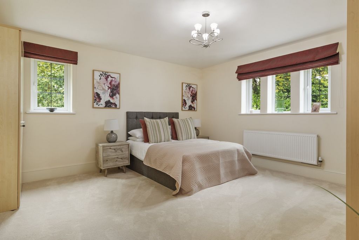
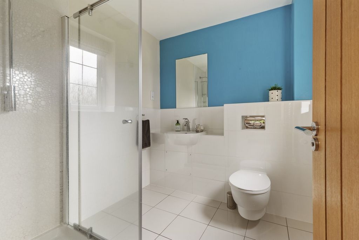
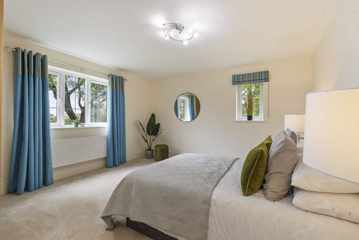
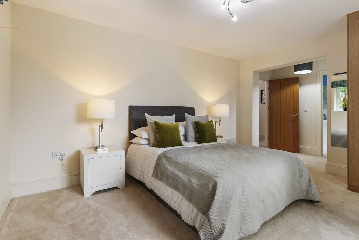
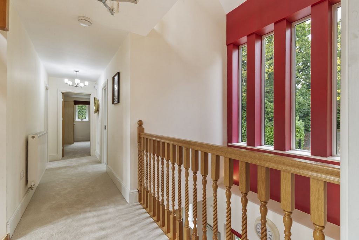
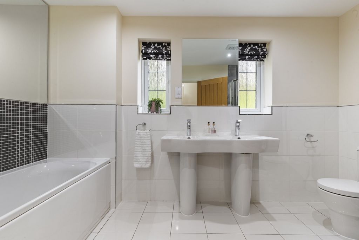
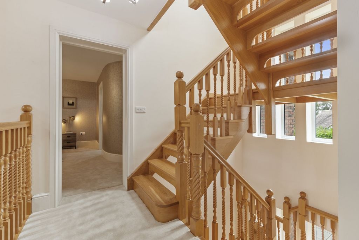
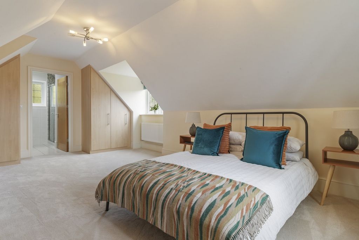
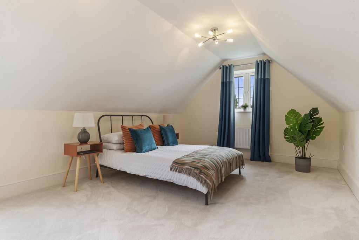
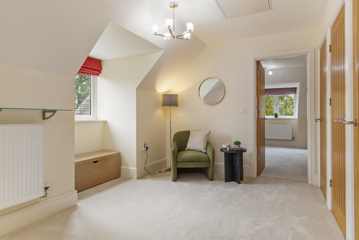
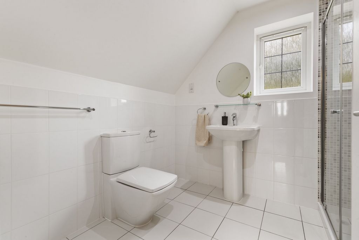
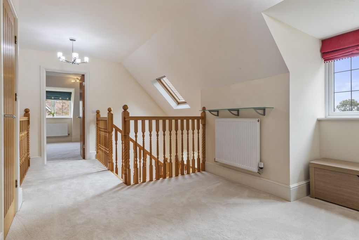
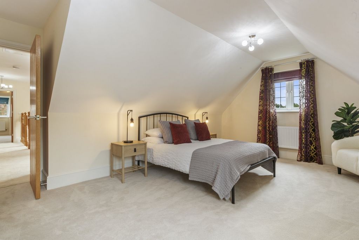
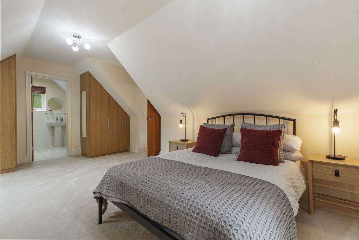
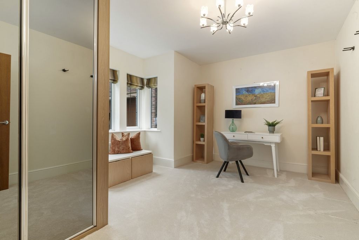
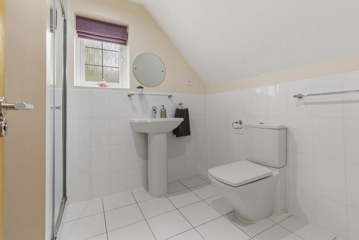
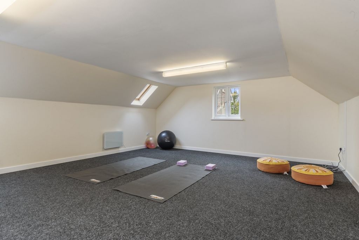
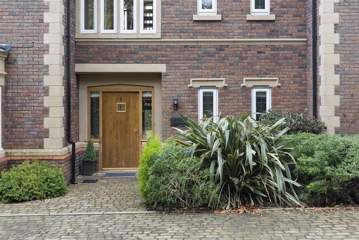
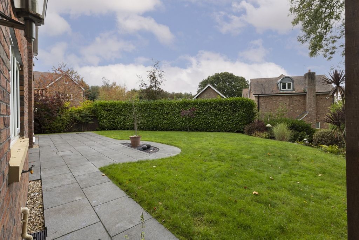
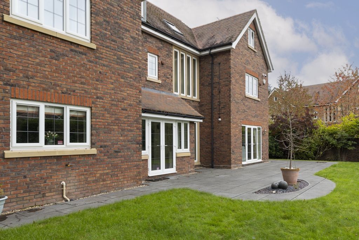
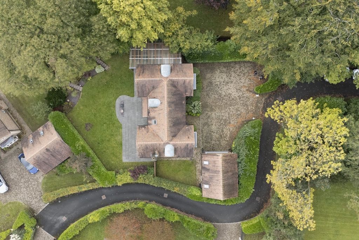
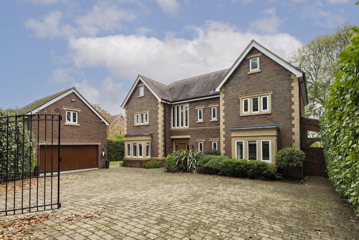
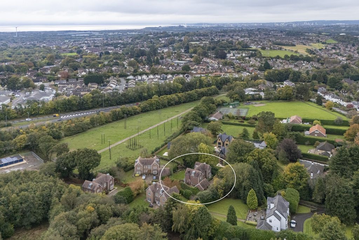
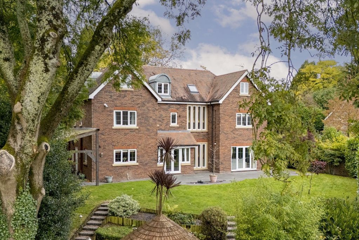
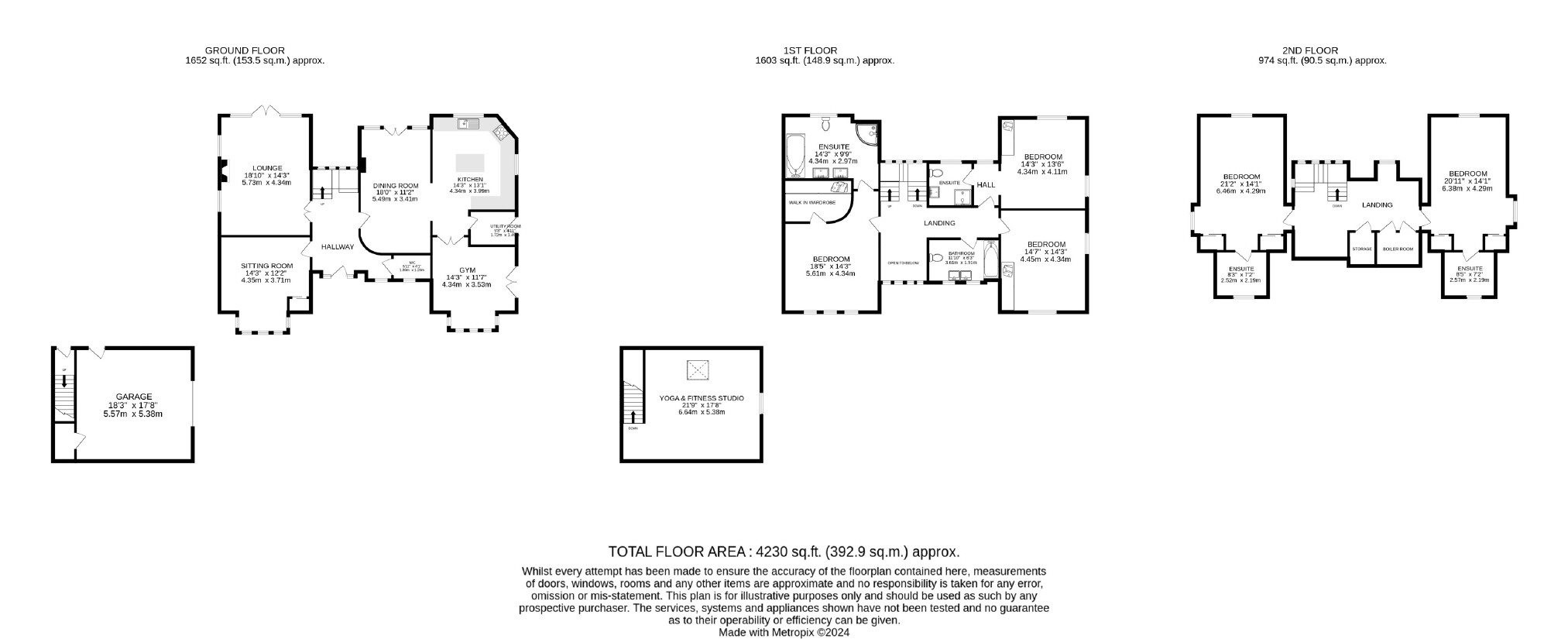
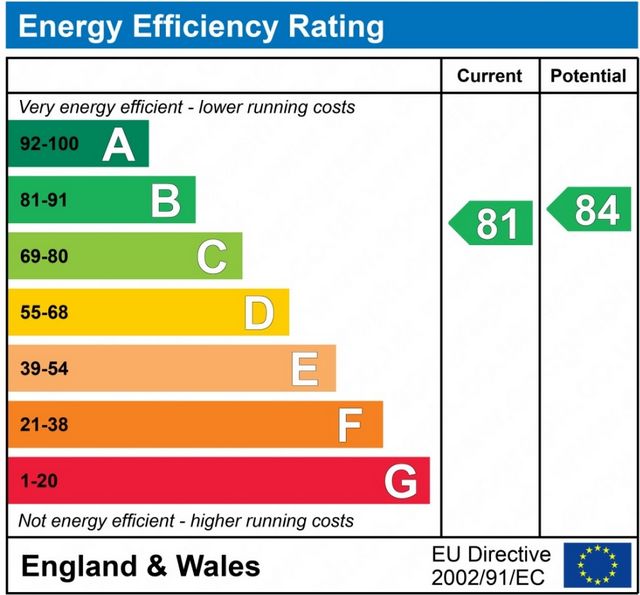
Features:
- Garage
- Garden Meer bekijken Minder bekijken Nestled in the prestigious enclave of Druidstone Road, affectionately known as 'Millionaires Row,' Carew House invites you to experience the ultimate in luxury living. This stunning five-bedroom residence combines elegant design with modern comforts, set back from the road for peace and privacy. With its expansive spaces and high-end finishes, this home is not just a place to live- it's a lifestyle.As you enter Carew House, you're greeted by a striking hallway adorned with polished tiled floors and a bespoke wooden staircase, a true centrepiece commissioned by the current owners. The ground floor offers a harmonious blend of function and style, featuring two inviting reception rooms, one currently serving as a home office but easily convertible into a playroom or second sitting area. The heart of the home is the expansive open-plan kitchen and dining area, complete with a central island and bar stools, perfect for casual breakfasts or entertaining friends. French doors seamlessly connect this space to the garden, enhancing the indoor-outdoor flow. Adjacent to the kitchen, a versatile room currently serves as a home gym but could easily become a snug or casual family area, making it ideal for day-to-day living. Venture upstairs to find three spacious bedrooms, each with its own en suite, ensuring comfort and privacy for all. The principal suite is a true sanctuary, featuring a beautifully curved wall, a large walk-in wardrobe, and an opulent en suite with a freestanding bath and shower. The second floor boasts two more generously sized bedrooms, also with en suites, and a cosy landing area that's perfect for quiet moments.Carew House is ideally located, perfectly positioned between Cardiff and Newport, making it a commuter's dream. Transport links are excellent, with Paddington reachable in about 1.5 hours by train, and both Bristol and Cardiff Airports just a short drive away. Families will appreciate the proximity to St. John's Private School, while a wealth of local amenities, parks, and shops are all within easy reach. Enjoy the best of both worlds: the tranquillity of suburban living with the vibrant culture of Cardiff at your doorstep. Outside - The allure of Carew House extends beyond its walls to a magnificent south-facing garden, designed for both relaxation and entertaining. The lush lawn is bordered by mature shrubs, while a sleek paved patio provides ample space for alfresco dining or lounging under the sun. A charming, covered terrace currently serves as a golf simulator space, ready for your favourite outdoor activities. At the end of the garden, you'll discover a delightful summer yurt, perfect for summer barbecues and gatherings with friends and family. Viewings Please make sure you have viewed all of the marketing material to avoid any unnecessary physical appointments. Pay particular attention to the floorplan, dimensions, video (if there is one) as well as the location marker. In order to offer flexible appointment times, we have a team of dedicated Viewings Specialists who will show you around. Whilst they know as much as possible about each property, in-depth questions may be better directed towards the Sales Team in the office. If you would rather a ‘virtual viewing’ where one of the team shows you the property via a live streaming service, please just let us know. Selling? We offer free Market Appraisals or Sales Advice Meetings without obligation. Find out how our award winning service can help you achieve the best possible result in the sale of your property. Legal You may download, store and use the material for your own personal use and research. You may not republish, retransmit, redistribute or otherwise make the material available to any party or make the same available on any website, online service or bulletin board of your own or of any other party or make the same available in hard copy or in any other media without the website owner's express prior written consent. The website owner's copyright must remain on all reproductions of material taken from this website.
Features:
- Garage
- Garden Położony w prestiżowej enklawie Druidstone Road, pieszczotliwie zwanej "Millionaires Row", Carew House zaprasza do doświadczenia luksusowego życia. Ta oszałamiająca rezydencja z pięcioma sypialniami łączy w sobie elegancki design z nowoczesnymi udogodnieniami, odsunięta od drogi, zapewniając spokój i prywatność. Dzięki rozległym przestrzeniom i wysokiej klasy wykończeniom, ten dom to nie tylko miejsce do życia - to styl życia.Gdy wejdziesz do Carew House, przywita Cię imponujący korytarz ozdobiony polerowanymi podłogami wyłożonymi kafelkami i wykonanymi na zamówienie drewnianymi schodami, prawdziwym centralnym elementem zamówionym przez obecnych właścicieli. Na parterze znajduje się harmonijne połączenie funkcjonalności i stylu, w którym znajdują się dwie zachęcające sale recepcyjne, z których jedna służy obecnie jako domowe biuro, ale można ją łatwo przekształcić w pokój zabaw lub drugą część wypoczynkową. Sercem domu jest rozległa kuchnia i jadalnia na otwartym planie, wraz z centralną wyspą i stołkami barowymi, idealnymi na nieformalne śniadania lub zabawianie przyjaciół. Drzwi balkonowe płynnie łączą tę przestrzeń z ogrodem, poprawiając przepływ między wnętrzem a zewnętrzem. Przylegający do kuchni, wszechstronny pokój służy obecnie jako domowa siłownia, ale może z łatwością stać się przytulną lub swobodną strefą rodzinną, dzięki czemu idealnie nadaje się do codziennego życia. Udaj się na górę, aby znaleźć trzy przestronne sypialnie, każda z własną łazienką, zapewniającą wszystkim komfort i prywatność. Główny apartament to prawdziwe sanktuarium, z pięknie zakrzywioną ścianą, dużą garderobą i bogatą łazienką z wolnostojącą wanną i prysznicem. Na drugim piętrze znajdują się dwie bardziej przestronne sypialnie, również z łazienkami, oraz przytulne podest, które jest idealne na spokojne chwile.Carew House jest idealnie położony, doskonale usytuowany między Cardiff a Newport, co czyni go marzeniem osób dojeżdżających do pracy. Połączenia komunikacyjne są doskonałe, do Paddington można dojechać pociągiem w około 1,5 godziny, a lotniska w Bristolu i Cardiff znajdują się w odległości krótkiej jazdy samochodem. Rodziny docenią bliskość prywatnej szkoły St. John's, a wiele lokalnych udogodnień, parków i sklepów jest w zasięgu ręki. Ciesz się tym, co najlepsze z obu światów: spokojem podmiejskiego życia z tętniącą życiem kulturą Cardiff na wyciągnięcie ręki. Na zewnątrz - Urok Carew House rozciąga się poza jego mury do wspaniałego ogrodu od strony południowej, zaprojektowanego zarówno do relaksu, jak i rozrywki. Bujny trawnik otoczony jest dojrzałymi krzewami, a eleganckie, wybrukowane patio zapewnia dużo miejsca do spożywania posiłków na świeżym powietrzu lub wylegiwania się w słońcu. Uroczy, zadaszony taras służy obecnie jako symulator golfa, gotowy do ulubionych zajęć na świeżym powietrzu. Na końcu ogrodu odkryjesz uroczą letnią jurtę, idealną na letnie grillowanie i spotkania z przyjaciółmi i rodziną. Oglądanie Upewnij się, że zapoznałeś się ze wszystkimi materiałami marketingowymi, aby uniknąć niepotrzebnych fizycznych spotkań. Zwróć szczególną uwagę na plan piętra, wymiary, wideo (jeśli takie istnieje), a także znacznik lokalizacji. Aby zaoferować elastyczne terminy spotkań, posiadamy zespół dedykowanych specjalistów ds. oglądania, którzy oprowadzą Cię po okolicy. Chociaż wiedzą jak najwięcej o każdej nieruchomości, szczegółowe pytania mogą być lepiej kierowane do zespołu sprzedaży w biurze. Jeśli wolisz "wirtualne oglądanie", podczas którego jeden z członków zespołu pokaże Ci nieruchomość za pośrednictwem usługi transmisji na żywo, po prostu daj nam znać. Sprzedaży? Oferujemy bezpłatne wyceny rynkowe lub spotkania doradcze dotyczące sprzedaży bez zobowiązań. Dowiedz się, w jaki sposób nasza wielokrotnie nagradzana usługa może pomóc Ci osiągnąć najlepszy możliwy wynik w sprzedaży Twojej nieruchomości. Legalny Użytkownik może pobierać, przechowywać i wykorzystywać materiały do własnego użytku osobistego i badań. Użytkownik nie może ponownie publikować, retransmitować, redystrybuować ani w inny sposób udostępniać materiałów żadnej stronie, ani udostępniać ich na jakiejkolwiek stronie internetowej, w usłudze online lub na tablicy ogłoszeń własnej lub jakiejkolwiek innej strony, ani udostępniać ich w formie papierowej lub na jakimkolwiek innym nośniku bez wyraźnej uprzedniej pisemnej zgody właściciela witryny. Prawa autorskie właściciela strony muszą pozostać w mocy do wszystkich reprodukcji materiałów pobranych z tej witryny.
Features:
- Garage
- Garden