EUR 3.200.000
3 slk
307 m²
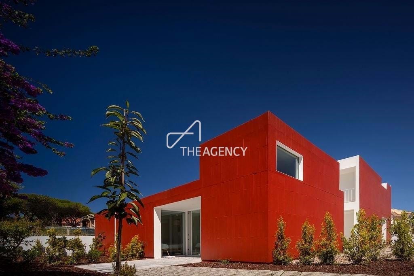
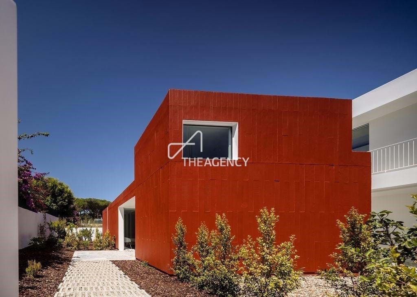

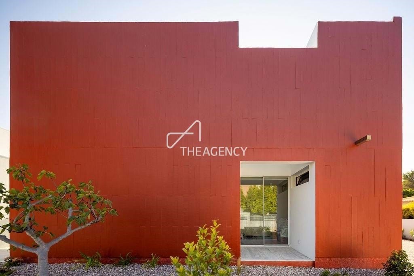
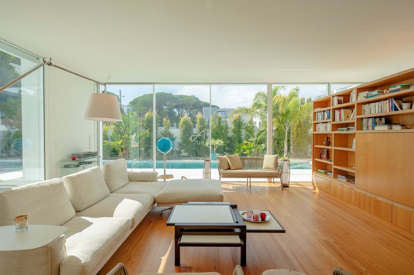
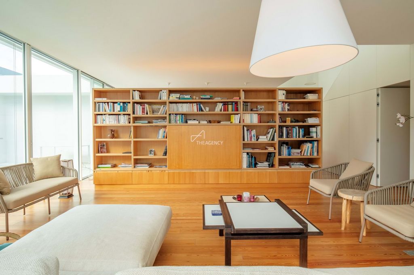

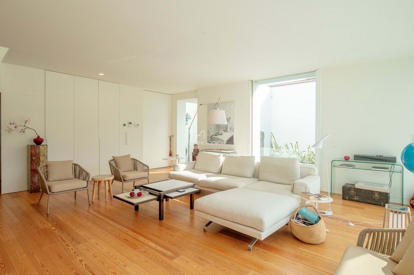
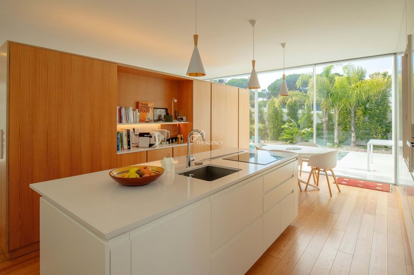
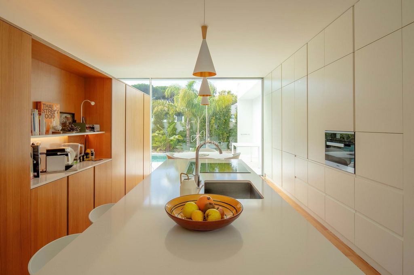
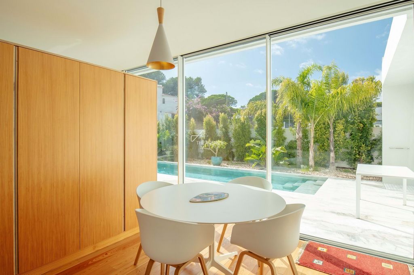
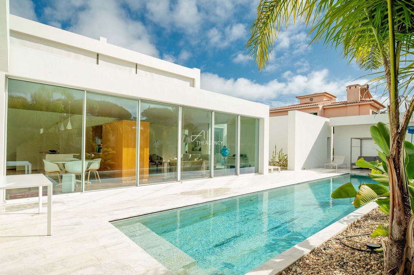




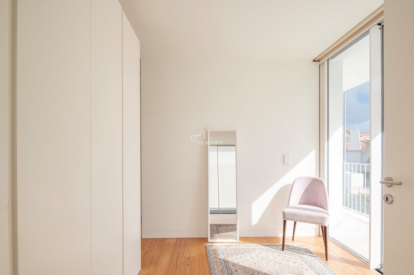
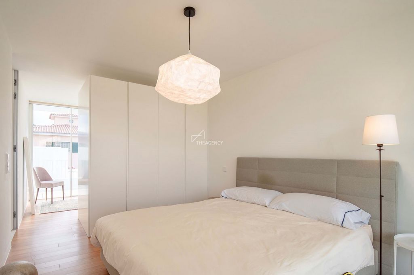

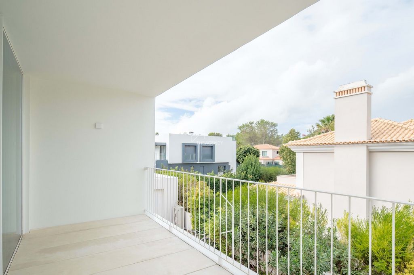
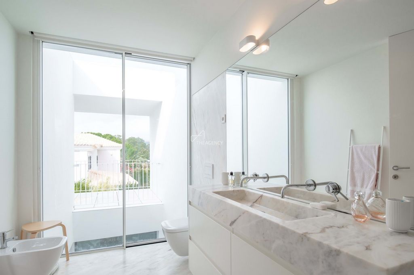

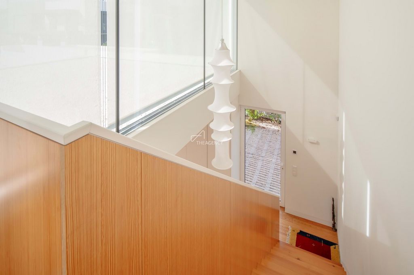
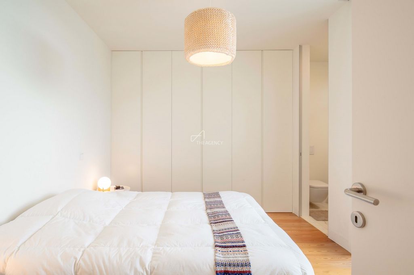
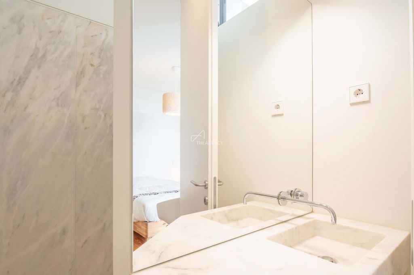
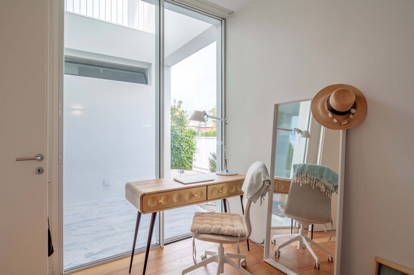
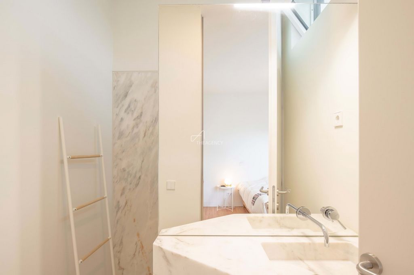

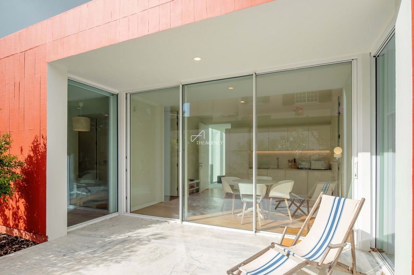
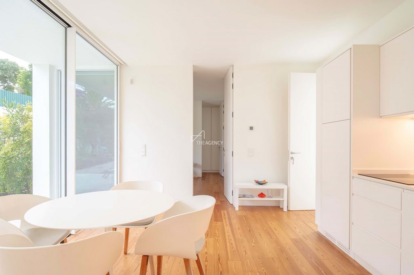

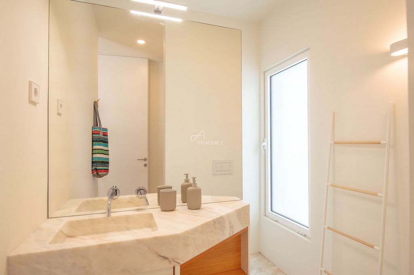
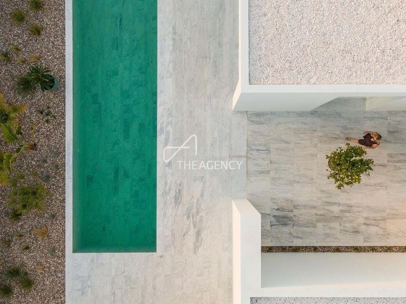
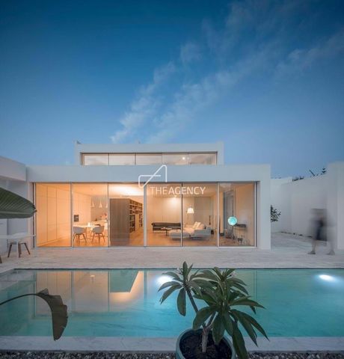
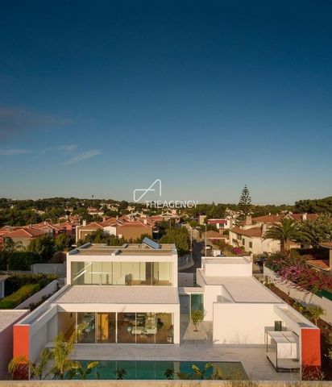

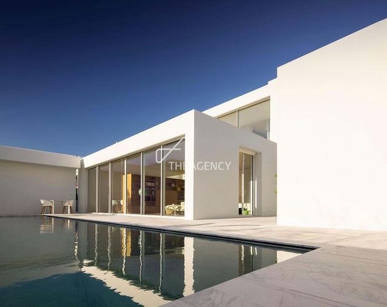
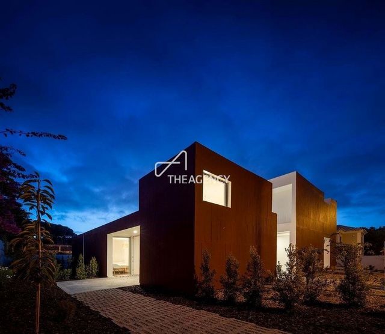
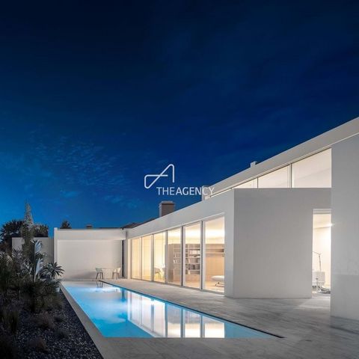
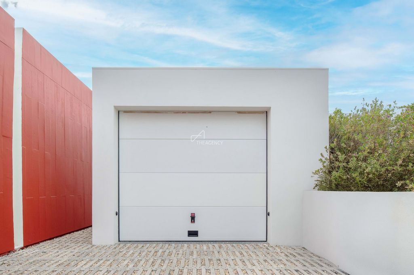

The house’s contemporary design incorporates high-end natural materials such as wood flooring and marble, with expansive floor-to-ceiling windows throughout that flood the interior with natural light. The open-plan kitchen features a central island, top-of-the-line appliances, and ample storage. A stunning wooden cabinetry element divides the kitchen from the living room, maintaining an open, flowing atmosphere while creating distinct zones.
The versatile layout allows for both family living and the option of an independent 2-bedroom apartment. Two of the five bedrooms are located in a private wing of the house, complete with a secondary kitchen, private patio, and separate entrance, perfect for guests or rental opportunities.
The primary bedroom spans the entire first floor, offering unobstructed views of the Serra de Sintra. The suite includes a luxurious ensuite bathroom with both a shower and bathtub, as well as a mezzanine area ideal for a home office or creative space.
With five spacious bedrooms in total, four of which are ensuite, the home ensures ample space and privacy. Additional features include underfloor heating throughout, internal and external blinds for added comfort, a laundry room, a large garage and additional parking spots on the grounds.
Located on a quiet, green street with limited traffic, this home is situated in the premium area of Birre, offering proximity to the ocean, beautiful beaches, international schools, golf courses, and local amenities such as supermarkets and restaurants. A serene oasis, yet just a short drive from the vibrant heart of Cascais Meer bekijken Minder bekijken Nestled in the highly sought-after area of Birre, Cascais, this newly constructed home, designed by renowned Portuguese architect José Mateus, offers a perfect blend of modern minimalism and luxurious finishes. Set on a generous plot of 802 m², the property boasts a private 12.5-meter pool surrounded by elegant marble decking, as well as a beautifully landscaped garden that is both tranquil and easy to maintain.
The house’s contemporary design incorporates high-end natural materials such as wood flooring and marble, with expansive floor-to-ceiling windows throughout that flood the interior with natural light. The open-plan kitchen features a central island, top-of-the-line appliances, and ample storage. A stunning wooden cabinetry element divides the kitchen from the living room, maintaining an open, flowing atmosphere while creating distinct zones.
The versatile layout allows for both family living and the option of an independent 2-bedroom apartment. Two of the five bedrooms are located in a private wing of the house, complete with a secondary kitchen, private patio, and separate entrance, perfect for guests or rental opportunities.
The primary bedroom spans the entire first floor, offering unobstructed views of the Serra de Sintra. The suite includes a luxurious ensuite bathroom with both a shower and bathtub, as well as a mezzanine area ideal for a home office or creative space.
With five spacious bedrooms in total, four of which are ensuite, the home ensures ample space and privacy. Additional features include underfloor heating throughout, internal and external blinds for added comfort, a laundry room, a large garage and additional parking spots on the grounds.
Located on a quiet, green street with limited traffic, this home is situated in the premium area of Birre, offering proximity to the ocean, beautiful beaches, international schools, golf courses, and local amenities such as supermarkets and restaurants. A serene oasis, yet just a short drive from the vibrant heart of Cascais Aninhada na muito procurada área de Birre, Cascais, esta casa recém-construída, projetada pelo renomado arquiteto português José Mateus, oferece uma mistura perfeita de minimalismo moderno e acabamentos luxuosos. Situada em um terreno generoso de 802 m², a propriedade possui uma piscina privativa de 12,5 metros cercada por um elegante deck de mármore, bem como um belo jardim paisagístico que é tranquilo e fácil de manter.
O design contemporâneo da casa incorpora materiais naturais de alta qualidade, como piso de madeira e mármore, com amplas janelas do chão ao teto que inundam o interior com luz natural. A cozinha em plano aberto possui uma ilha central, eletrodomésticos de última geração e amplo armazenamento. Um impressionante elemento de armários de madeira divide a cozinha da sala de estar, mantendo uma atmosfera aberta e fluida enquanto cria zonas distintas.
O layout versátil permite tanto a vida familiar quanto a opção de um apartamento independente de 2 quartos. Dois dos cinco quartos estão localizados em uma ala privativa da casa, completa com cozinha secundária, pátio privativo e entrada separada, perfeita para hóspedes ou oportunidades de aluguel.
O quarto principal abrange todo o primeiro andar, oferecendo vistas desafogadas para a Serra de Sintra. A suíte inclui um luxuoso banheiro privativo com chuveiro e banheira, bem como uma área de mezanino ideal para um escritório em casa ou espaço criativo.
Com cinco quartos espaçosos no total, quatro dos quais são suítes, a casa garante amplo espaço e privacidade. As características adicionais incluem piso radiante por toda parte, persianas internas e externas para maior conforto, lavanderia, garagem grande e vagas de estacionamento adicionais no terreno.
Localizada em uma rua tranquila e verde com tráfego limitado, esta casa está situada na área premium de Birre, oferecendo proximidade com o oceano, belas praias, escolas internacionais, campos de golfe e comodidades locais, como supermercados e restaurantes. Um oásis sereno, mas a uma curta distância de carro do vibrante coração de Cascais