EUR 1.995.000
FOTO'S WORDEN LADEN ...
Huis en eengezinswoning te koop — Fondettes
EUR 1.995.000
Huis en eengezinswoning (Te koop)
Referentie:
EDEN-T103082527
/ 103082527
Referentie:
EDEN-T103082527
Land:
FR
Stad:
Fondettes
Postcode:
37230
Categorie:
Residentieel
Type vermelding:
Te koop
Type woning:
Huis en eengezinswoning
Omvang woning:
620 m²
Omvang perceel:
20.000 m²
Kamers:
13
Slaapkamers:
7
Badkamers:
5
VERGELIJKBARE WONINGVERMELDINGEN
VASTGOEDPRIJS PER M² IN NABIJ GELEGEN STEDEN
| Stad |
Gem. Prijs per m² woning |
Gem. Prijs per m² appartement |
|---|---|---|
| La Riche | - | EUR 4.921 |
| Tours | EUR 3.589 | EUR 4.334 |
| Indre-et-Loire | EUR 1.833 | EUR 3.677 |
| Amboise | EUR 2.226 | - |
| Sainte-Maure-de-Touraine | EUR 1.707 | - |
| Chinon | EUR 1.556 | - |
| Loches | EUR 1.776 | - |
| Montoire-sur-le-Loir | EUR 1.317 | - |
| Montrichard | EUR 1.665 | - |
| Richelieu | EUR 1.272 | - |
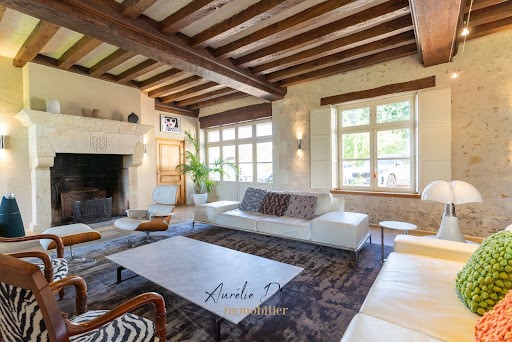
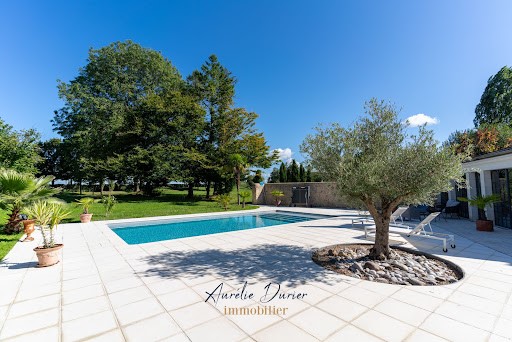
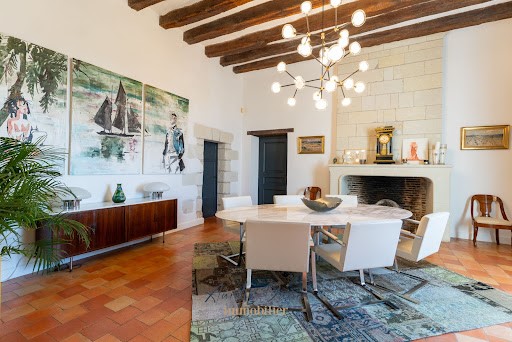
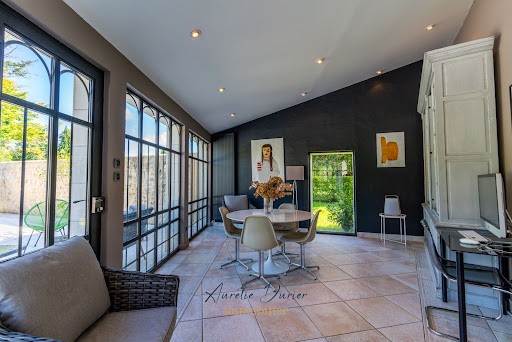
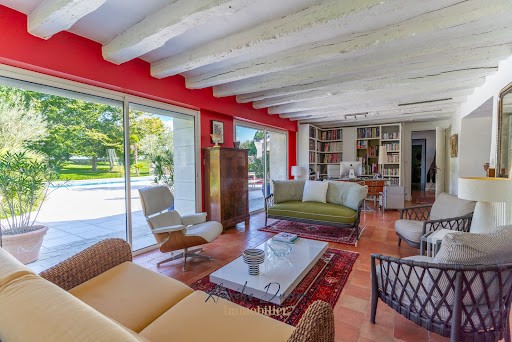
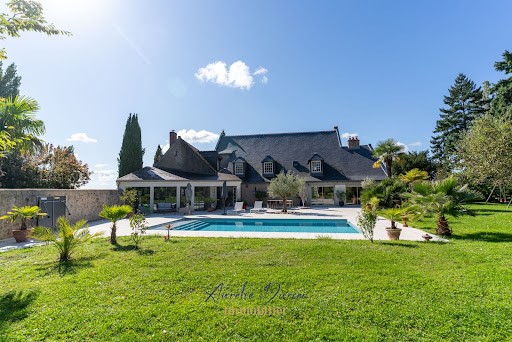
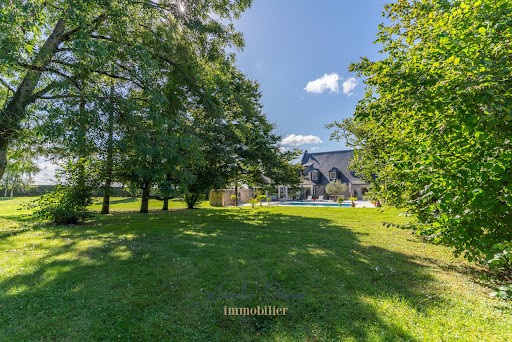
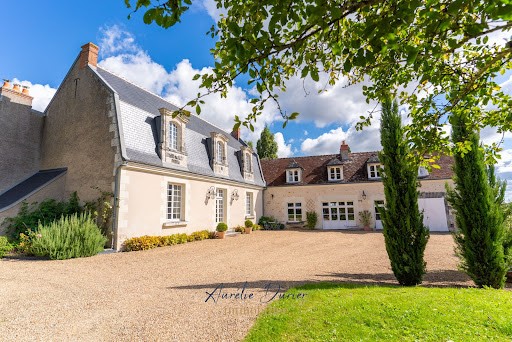
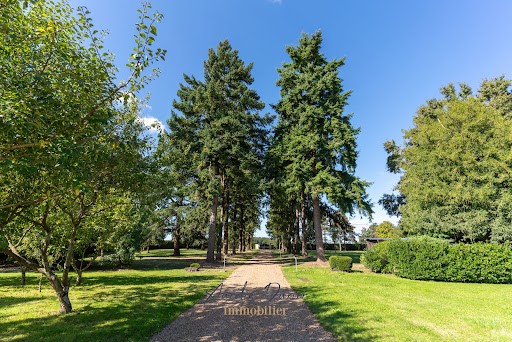
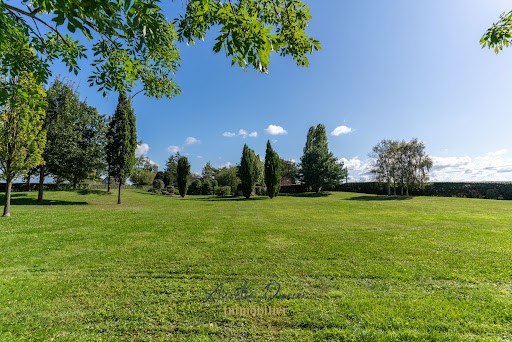
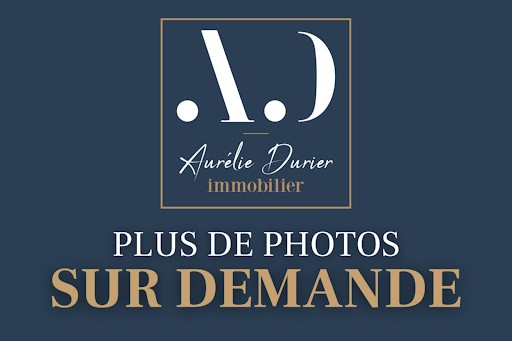
Située dans un cadre verdoyant et calme, cette bâtisse du XVII et XIX ème combine harmonieusement le charme de l'ancien et l'élégance contemporaine. Avec ses volumes généreux, ses matériaux de qualité et son atmosphère chaleureuse, elle est idéale pour ceux en quête de calme et de raffinement.
Un lieu unique où chaque détail a été pensé pour préserver l'authenticité tout en sublimant les espaces de vie. La propriété est organisée autour de trois ailes distinctes permettant l'aisance et la jouissance de l'intimité de chacun.
Une sublime entrée vous permet d'accéder aux espaces de vie avec ses 3 sublimes salon, plus de 150 m2 de réception où chaque espace a été meublé et décoré avec beaucoup de goût. De très belles hauteurs sous plafond, de sublimes cheminées d'époque, des matériaux d'une qualité exceptionelle chaque détails est pensé avec beaucoup de raffinement. La cuisine entièrement équipée et aménagée est dôtée de son espace dinatoire dans l'espace verrière donnant sur la piscine et son parc exposée Ouest. La salle de réception permettant d'accueillir de nombreux convives est à couper le souffle par sa hauteur sous plafond de près de 4 mètres ainsi que le grand salon de plus de 65 m2 avec leurs cheminées d'époque et leurs prestations de qualité.
Dans la première aile, vous découvrirez deux chambres, chacune avec leur salle de bain. Un petit salon mène à une belle chambre aménagée pour des enfants, ainsi qu'à une grande suite parentale. Un très bel escalier en pierre de tailles vous permet d'accéder aux étages. La dernière aile de la propriété abrite une élégante chambre avec dressing et une suite parentale, également équipée d'un dressing et d'une salle de bain. La demeure compte 7 chambres en tout et 5 salles de bains;
À l'extérieur, le charme opère grâce à ce sublime parc arboré, son allée majestueuse et son espace pool House dôtée d'une belle piscine chauffée et sécurisée 11X5 et sa superbe terrasse de près de 300 m2. Pour les amateurs de vins, une très belle cave à vin charmera les plus fins connaisseurs.
Garage, arrosage automatique, 3 accès à la propriété dont l'un dédié aux jardiniers, chaudière dernière génération à granules, double vitrage, toiture neuve complétent les prestations haut de gamme de cette sublime propriété.
DPE nouvelle version EN COURS « CLASSE ENERGIE : C CLASSE CLIMAT C». Montant estimé des dépenses annuelles d'énergie pour un usage standard: entre ____ et ____ euros par an.
Cette propriété de charme est idéale pour ceux qui sont à la recherche d'un cadre de vie exceptionnel alliant charme, tranquillité, prestations hauts de gamme tout en étant à proximité des commodités et du centre ville de Tours.
Les informations sur les risques auxquels ce bien est exposé sont disponibles sur le site Géorisques : ... />1 995 000 euros Honoraires d'agence inclus soit 1 918 000 euros net vendeur et 4% d'honoraires TTC à la charge de l'acquéreur.
Contactez Aurélie, SARL immatriculée sous le numéro 922 366 711 au RSAC de TOURS sur sa ligne directe au ... afin de découvrir cette authentique et rarissime propriété. Coup de coeur garanti ! Aurélie Durier Real Estate invites you to discover this stunning character property, carefully renovated on its 2-hectare park, offering all the modern and authentic comfort. Located in a green and calm environment, this building from the 17th and 19th centuries harmoniously combines the charm of the old with contemporary elegance. With its generous volumes, quality materials, and warm atmosphere, it is ideal for those seeking tranquility and refinement. A unique place where every detail has been designed to preserve authenticity while enhancing the living spaces. The property is organized around three distinct wings, allowing ease and enjoyment of everyone's privacy. A magnificent entrance allows you to access the living areas with its 3 beautiful lounges, more than 150 m2 of reception space where each area has been furnished and decorated with great taste. Very beautiful high ceilings, stunning period fireplaces, and materials of exceptional quality; every detail is thought out with great refinement. The fully equipped and fitted kitchen has its dining area in the glassed-in space overlooking the west-facing pool and park. The reception room, which can accommodate many guests, is breathtaking with a ceiling height of nearly 4 meters, as well as the large lounge of over 65 m2, featuring period fireplaces and quality fittings. In the first wing, you will discover two bedrooms, each with its own bathroom. A small lounge leads to a lovely room designed for children, as well as to a large master suite. A beautiful stone staircase allows you to access the upper floors. The last wing of the property houses an elegant bedroom with a dressing room and a master suite, also equipped with a dressing room and a bathroom. The estate has a total of 7 bedrooms and 5 bathrooms; Outdoors, the charm continues thanks to this superb landscaped park, its majestic driveway, and its pool house featuring a beautiful heated and secure 11X5 swimming pool along with its magnificent terrace of nearly 300 m2. For wine lovers, a very nice wine cellar will charm the most discerning connoisseurs. Garage, automatic watering system, 3 access points to the property including one dedicated to gardeners, a state-of-the-art pellet boiler, double glazing, and a new roof complement the high-end features of this sublime property. Energy performance certificate (DPE) in progress "ENERGY CLASS: C CLIMATE CLASS C". Estimated amount of annual energy expenses for standard usage: between ____ and ____ euros per year. This charming property is ideal for those seeking an exceptional living environment combining charm, tranquility, high-end amenities while being close to amenities and the city center of Tours. Information on the risks to which this property is exposed is available on the Géorisques website: ... 1,995,000 euros including agency fees, i.e., 1,918,000 euros net seller and 4% of fees inclusive of tax to be borne by the buyer. Contact Aurélie, SARL registered under the number 922 366 711 at the TOURS RSAC on her direct line at ... to discover this authentic and rare property. A guaranteed favorite!This description has been automatically translated from French.