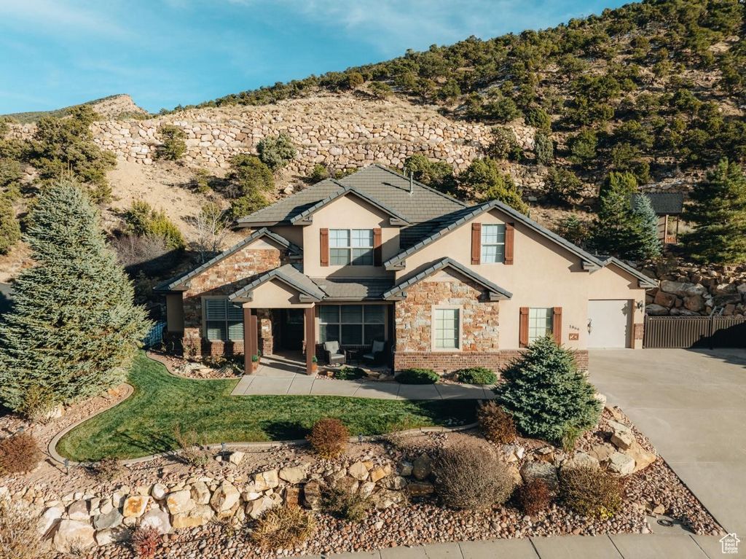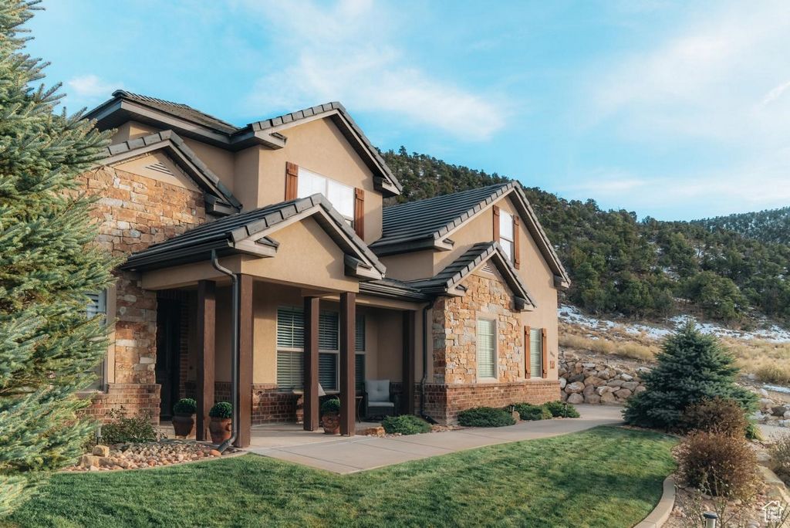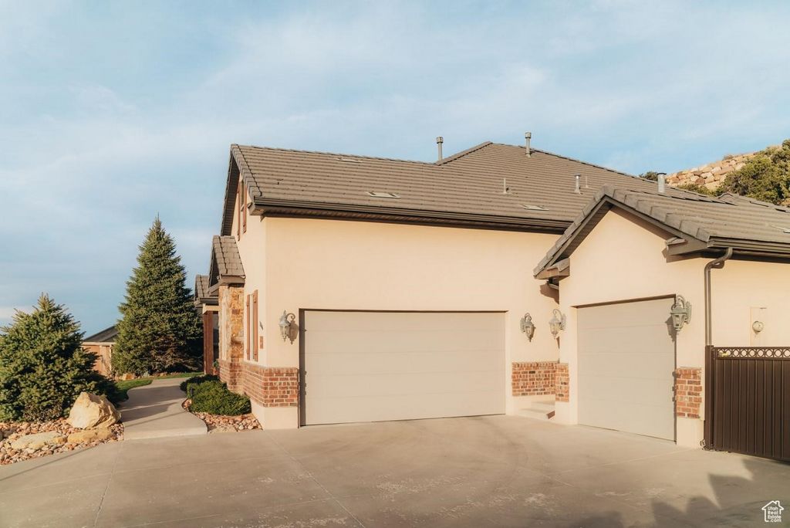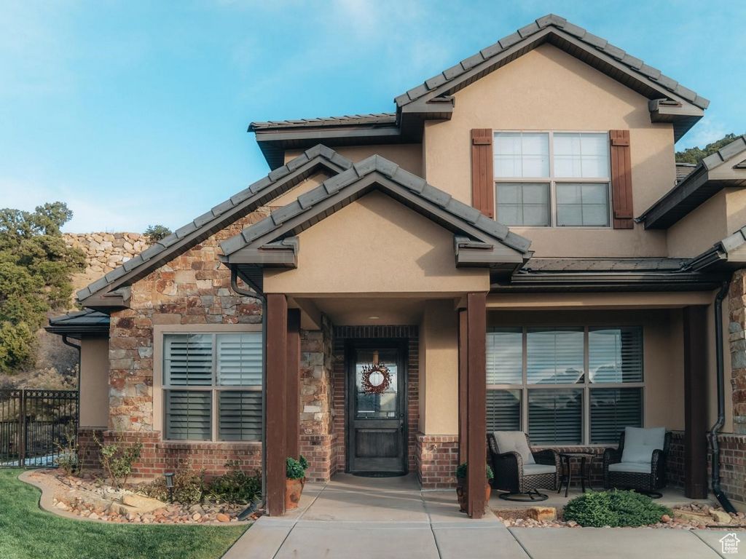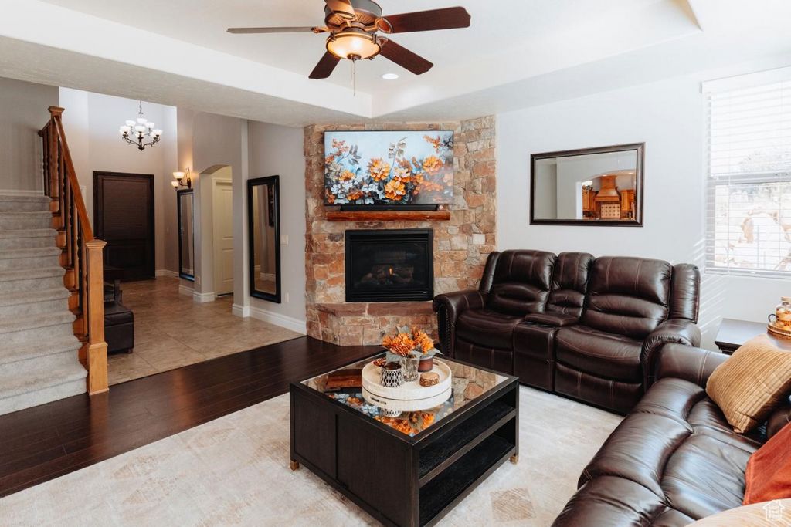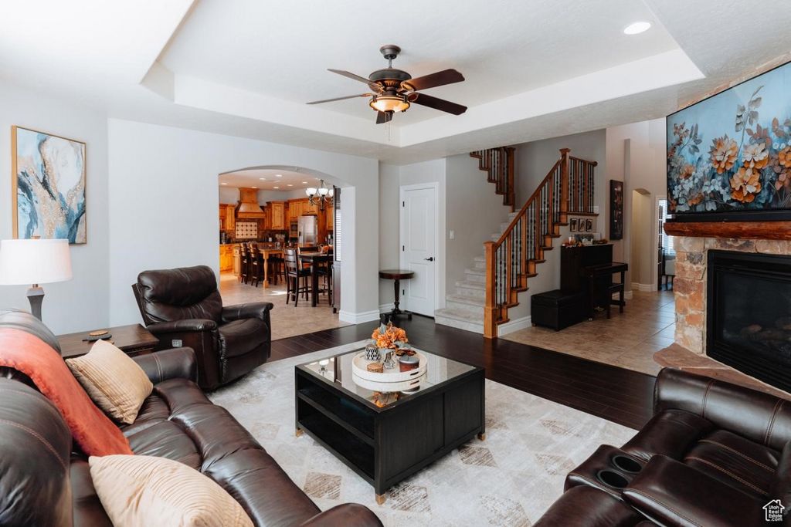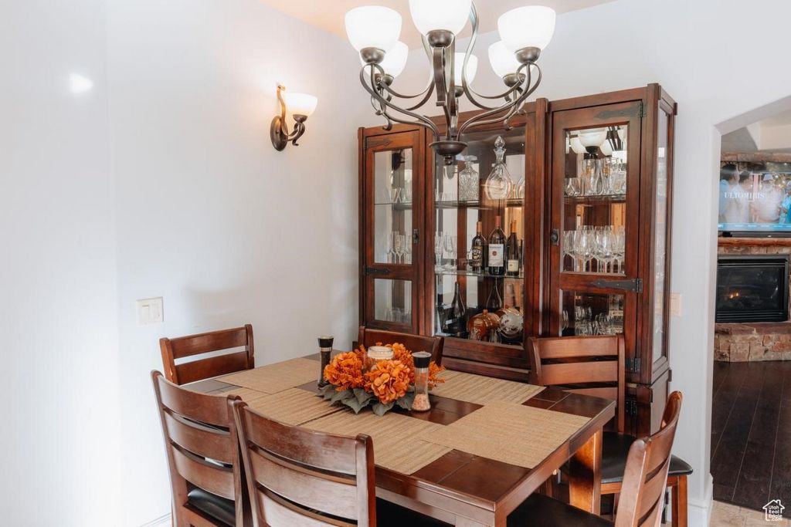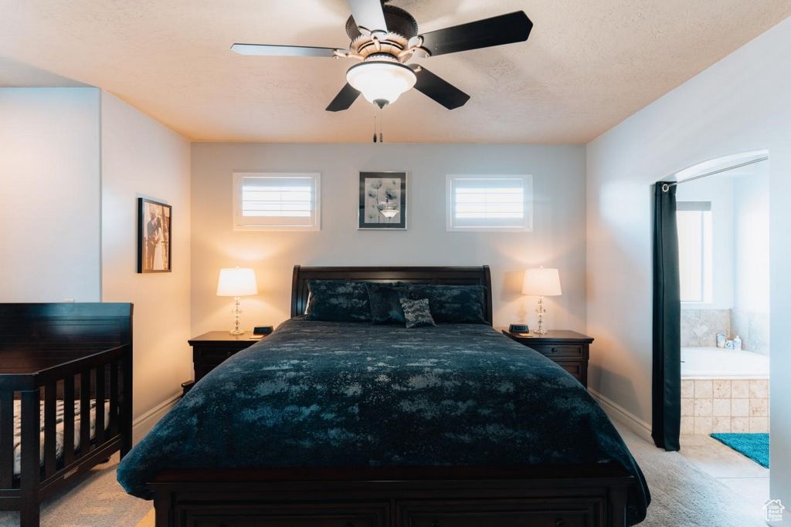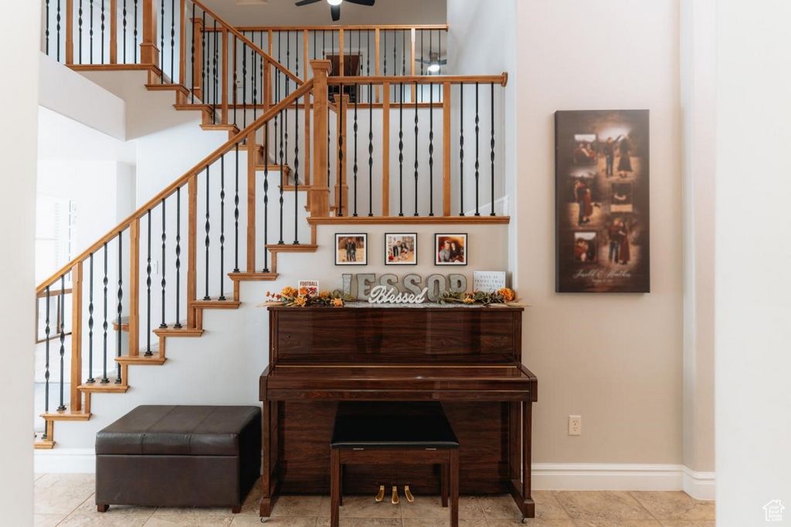FOTO'S WORDEN LADEN ...
Huis en eengezinswoning (Te koop)
Referentie:
EDEN-T103034759
/ 103034759
Nestled in the highly desirable Ashdown Forest Subdivision, this stunning home offers an exceptional location with breathtaking mountain views. The formal entry welcomes you into a main-level master suite featuring a cozy window sitting area, luxurious bathroom with a jetted tub, walk-in shower, and a spacious walk-in closet. The main level also includes a full bathroom and a versatile bedroom or office. Enjoy upscale tile work throughout the home, and relax by the fireplace in the spacious, open living room. The large kitchen is a chef's dream with custom cabinetry, a center island, ample cabinet space, stainless steel appliances (all included), a built-in oven, gas range top and hood, and a large walk-in pantry. The main level also features a convenient laundry room with built-in cabinets, a sink basin, and a mudroom. Upstairs, the loft leads to four additional bedrooms, one with their own full bath and two others that can serve as a family room, office, or bedroom. A 12x15 framed storage shed is located on the upper level of the lot for extra storage space. This home boasts upgraded flooring and fixtures, dual heating and cooling systems, and new fencing around the fully fenced yard. Enjoy lots of hiking and outdoor activities nearby, with a rock path leading to a lovely sitting area. The upper level of the lot features mature fruit trees, adding to the charm of this beautiful property.
Meer bekijken
Minder bekijken
Nestled in the highly desirable Ashdown Forest Subdivision, this stunning home offers an exceptional location with breathtaking mountain views. The formal entry welcomes you into a main-level master suite featuring a cozy window sitting area, luxurious bathroom with a jetted tub, walk-in shower, and a spacious walk-in closet. The main level also includes a full bathroom and a versatile bedroom or office. Enjoy upscale tile work throughout the home, and relax by the fireplace in the spacious, open living room. The large kitchen is a chef's dream with custom cabinetry, a center island, ample cabinet space, stainless steel appliances (all included), a built-in oven, gas range top and hood, and a large walk-in pantry. The main level also features a convenient laundry room with built-in cabinets, a sink basin, and a mudroom. Upstairs, the loft leads to four additional bedrooms, one with their own full bath and two others that can serve as a family room, office, or bedroom. A 12x15 framed storage shed is located on the upper level of the lot for extra storage space. This home boasts upgraded flooring and fixtures, dual heating and cooling systems, and new fencing around the fully fenced yard. Enjoy lots of hiking and outdoor activities nearby, with a rock path leading to a lovely sitting area. The upper level of the lot features mature fruit trees, adding to the charm of this beautiful property.
Ubicada en la muy deseable subdivisión del bosque de Ashdown, esta impresionante casa ofrece una ubicación excepcional con impresionantes vistas a la montaña. La entrada formal le da la bienvenida a una suite principal del nivel principal que cuenta con una acogedora sala de estar con ventana, un lujoso baño con bañera de hidromasaje, ducha a ras de suelo y un amplio vestidor. El nivel principal también incluye un baño completo y un versátil dormitorio u oficina. Disfrute de azulejos de lujo en toda la casa y relájese junto a la chimenea en la amplia sala de estar abierta. La gran cocina es el sueño de un chef con gabinetes personalizados, una isla central, un amplio espacio en los gabinetes, electrodomésticos de acero inoxidable (todo incluido), un horno incorporado, campana y campana con estufa de gas y una gran despensa. El nivel principal también cuenta con un conveniente lavadero con gabinetes empotrados, un lavabo y un vestíbulo. Arriba, el loft conduce a cuatro dormitorios adicionales, uno con su propio baño completo y otros dos que pueden servir como sala de estar, oficina o dormitorio. Un cobertizo de almacenamiento con marco de 12x15 se encuentra en el nivel superior del lote para espacio de almacenamiento adicional. Esta casa cuenta con pisos y accesorios renovados, sistemas duales de calefacción y refrigeración, y nuevas cercas alrededor del patio completamente cercado. Disfrute de muchas caminatas y actividades al aire libre cerca, con un camino de roca que conduce a una hermosa sala de estar. El nivel superior del lote cuenta con árboles frutales maduros, lo que se suma al encanto de esta hermosa propiedad.
Referentie:
EDEN-T103034759
Land:
US
Stad:
Cedar
Postcode:
84721
Categorie:
Residentieel
Type vermelding:
Te koop
Type woning:
Huis en eengezinswoning
Omvang woning:
295 m²
Kamers:
6
Slaapkamers:
6
Badkamers:
4
