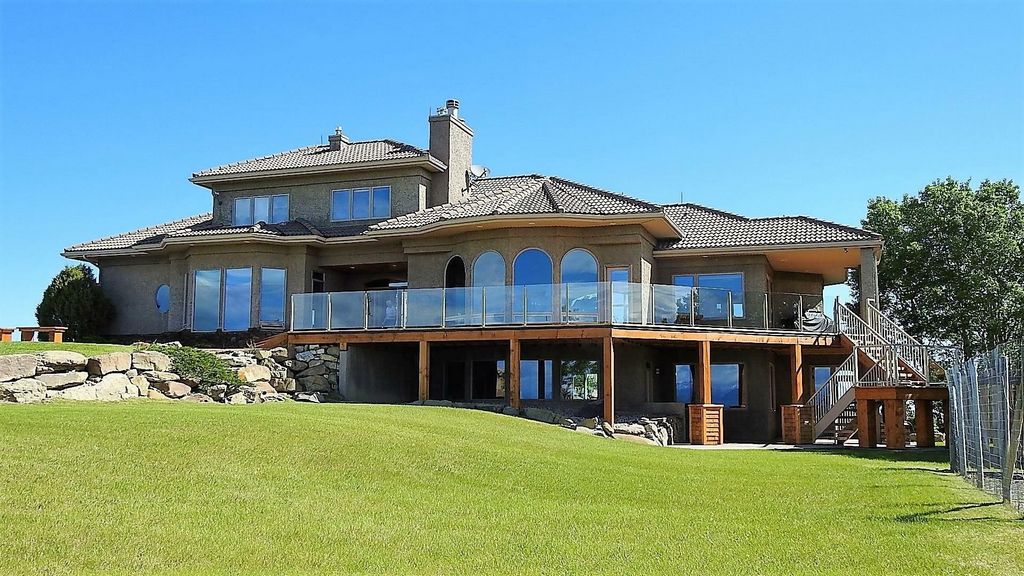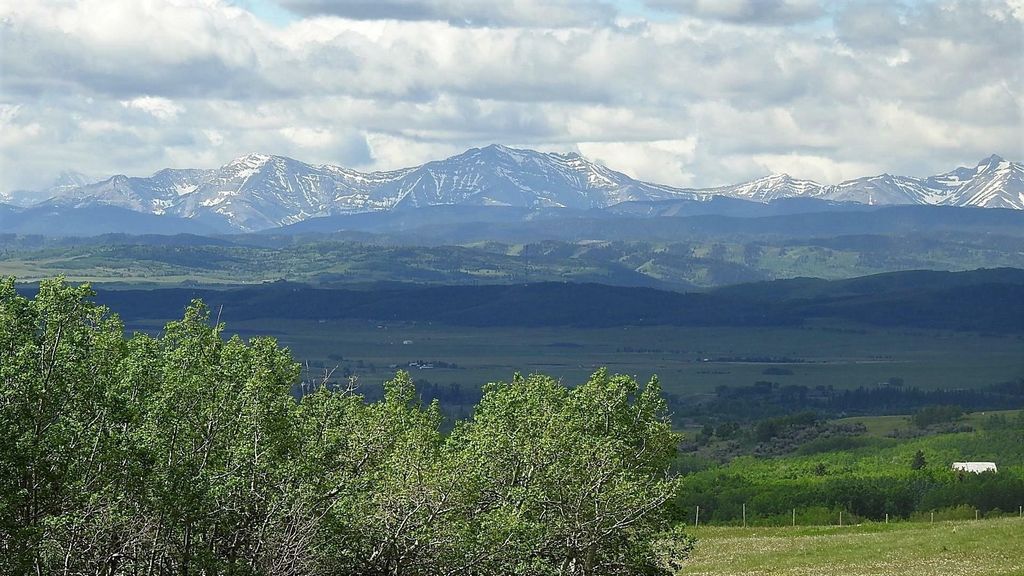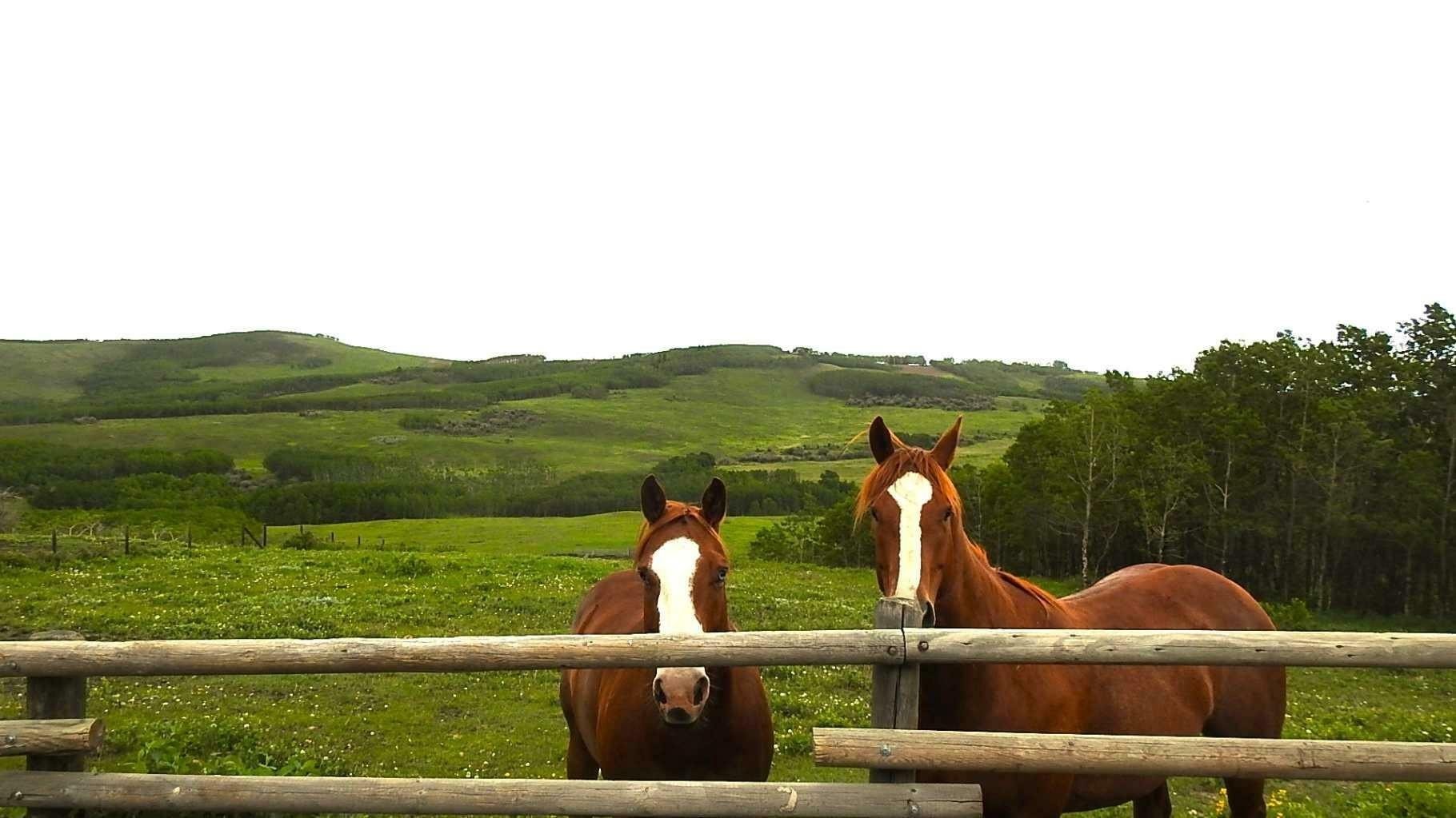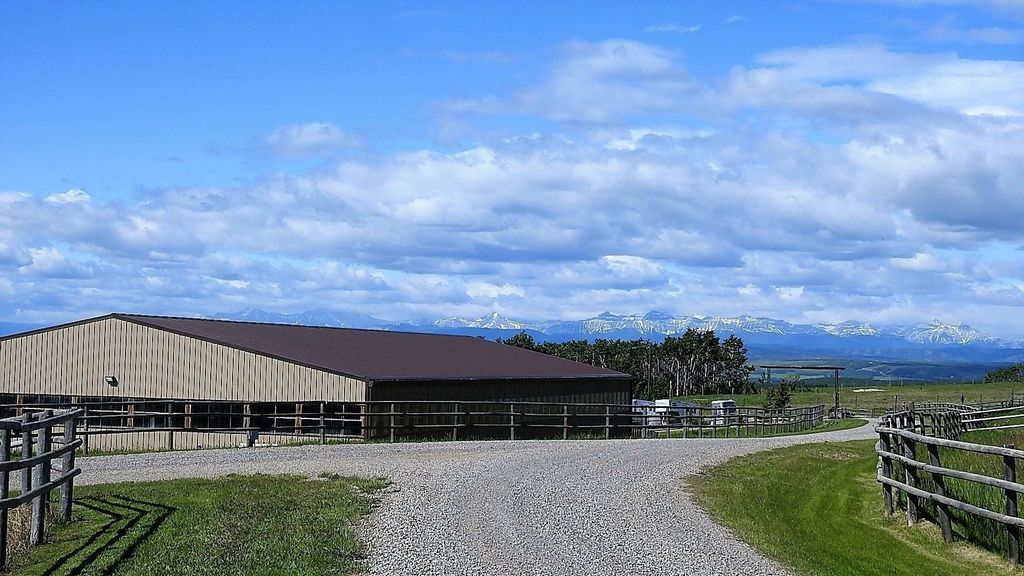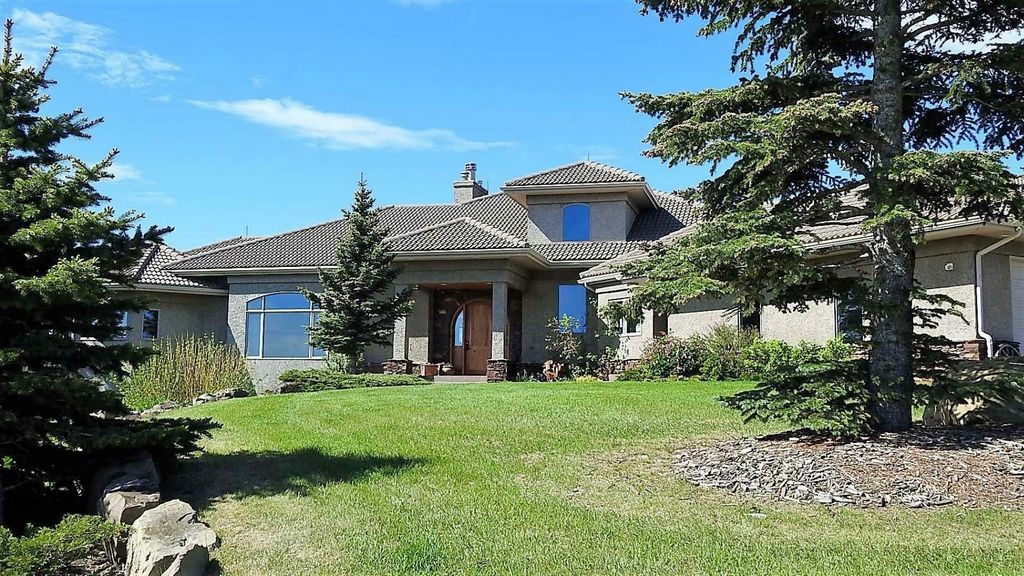FOTO'S WORDEN LADEN ...
Huis en eengezinswoning (Te koop)
3 slk
5 bk
lot 647.497 m²
Referentie:
EDEN-T103033139
/ 103033139
Luxury Home, the ultimate horse facility in the center of a Wildlife corridor. Drive up the rail lined paved driveway, and marvel at a full range Rocky Mountain view as the backdrop for this breathtaking 3483 sq ft, walk out bungalow with 6200 sq ft of developed living space. Bright, large rooms that are custom architecturally designed, grand roof lines with large windows to drink in those huge panoramic views. The custom cherry door leads through a refined flagstone entrance into a well-planned, wood accented, open floor plan featuring gleaming cherry hardwood floors, and a "Wow factor" view from every room. A gourmet kitchen has granite counter tops, birds eye maple cabinets, hand-made pulls, high end appliances, copper hood fan, and a well-lit cedar vaulted ceiling - perfect for those who like to entertain. On a cool summer night there is nothing , like curling up in front of one of the 2 log burning, real stone fireplaces in the main Living room or Rec room downstairs. Can you imagine sipping your morning coffee on the wrap- around cedar deck as you watch horses grazing in the pasture and the kids running through the underground sprinklers in the full professionally landscaped yard. Need a little "me" time. Escape to the sanctuary of the executive Master suite, again, with those incredible mountain views, adobe gas fireplace, large walk in closet and 5 pc ensuite. The low maintenance exterior has adobe style stucco, stone siding, covered verandas, and clay tile roof. The local wildlife are a big part of this country oasis. You’ll delight in the sounds of the elk bugling and the coyotes yipping on this un-subdivided, 160 acre quarter, that has a nice mix of aspen pockets, lush open grass meadow, and a "top of the world" 360 degree, city to mountain view. Everything is here for your four-legged friends: 70x160 ft indoor arena, attached 6 - Box Stall, 4 tie stall barn with wash rack, huge tack room, lounge area, 3pc bathroom with shower, plus cold storage for your tractors and toys. Outside you will find,100x150 outdoor arena, plenty of rail paddocks with heated waterers and shelters. There is also a fully insulated and heated shop, connected to an executive 2400, sq ft living quarters above the 6-box stalls in the stately hip roof barn. Pastures are fenced and cross fenced, and a seasonal creek babbles through the hills in the East pastures. 2 good wells pumping into a 3,000-gal cistern, to supply all the water you need to run your operation. So close - only 20 min to Spruce Meadows or city, 10 min to Okotoks, or Strathcona Tweedsmuir, but feels so far away on a paved, dead-end road. So whether you are a horse enthusiast, breeder, or just a livestock lover, you are going to enjoy this ultimate horse facility with this luxury home and a Mountain view second to none. Do not enter without permission. The Purchase Price does not include GST. In the event that GST is payable and the Buyer is not a GST registrant, then the Buyer shall remit the applicable GST.
Meer bekijken
Minder bekijken
Luxury Home, the ultimate horse facility in the center of a Wildlife corridor. Drive up the rail lined paved driveway, and marvel at a full range Rocky Mountain view as the backdrop for this breathtaking 3483 sq ft, walk out bungalow with 6200 sq ft of developed living space. Bright, large rooms that are custom architecturally designed, grand roof lines with large windows to drink in those huge panoramic views. The custom cherry door leads through a refined flagstone entrance into a well-planned, wood accented, open floor plan featuring gleaming cherry hardwood floors, and a "Wow factor" view from every room. A gourmet kitchen has granite counter tops, birds eye maple cabinets, hand-made pulls, high end appliances, copper hood fan, and a well-lit cedar vaulted ceiling - perfect for those who like to entertain. On a cool summer night there is nothing , like curling up in front of one of the 2 log burning, real stone fireplaces in the main Living room or Rec room downstairs. Can you imagine sipping your morning coffee on the wrap- around cedar deck as you watch horses grazing in the pasture and the kids running through the underground sprinklers in the full professionally landscaped yard. Need a little "me" time. Escape to the sanctuary of the executive Master suite, again, with those incredible mountain views, adobe gas fireplace, large walk in closet and 5 pc ensuite. The low maintenance exterior has adobe style stucco, stone siding, covered verandas, and clay tile roof. The local wildlife are a big part of this country oasis. You’ll delight in the sounds of the elk bugling and the coyotes yipping on this un-subdivided, 160 acre quarter, that has a nice mix of aspen pockets, lush open grass meadow, and a "top of the world" 360 degree, city to mountain view. Everything is here for your four-legged friends: 70x160 ft indoor arena, attached 6 - Box Stall, 4 tie stall barn with wash rack, huge tack room, lounge area, 3pc bathroom with shower, plus cold storage for your tractors and toys. Outside you will find,100x150 outdoor arena, plenty of rail paddocks with heated waterers and shelters. There is also a fully insulated and heated shop, connected to an executive 2400, sq ft living quarters above the 6-box stalls in the stately hip roof barn. Pastures are fenced and cross fenced, and a seasonal creek babbles through the hills in the East pastures. 2 good wells pumping into a 3,000-gal cistern, to supply all the water you need to run your operation. So close - only 20 min to Spruce Meadows or city, 10 min to Okotoks, or Strathcona Tweedsmuir, but feels so far away on a paved, dead-end road. So whether you are a horse enthusiast, breeder, or just a livestock lover, you are going to enjoy this ultimate horse facility with this luxury home and a Mountain view second to none. Do not enter without permission. The Purchase Price does not include GST. In the event that GST is payable and the Buyer is not a GST registrant, then the Buyer shall remit the applicable GST.
Luxury Home, die ultimative Pferdeanlage im Zentrum eines Wildlife-Korridors. Fahren Sie die von Schienen gesäumte gepflasterte Auffahrt hinauf und bewundern Sie einen umfassenden Blick auf die Rocky Mountains als Kulisse für diesen atemberaubenden, 3483 m² großen, begehbaren Bungalow mit 6200 m² bebauter Wohnfläche. Helle, große Zimmer, die architektonisch individuell gestaltet sind, große Dachlinien mit großen Fenstern, um den riesigen Panoramablick zu genießen. Die maßgefertigte Kirschtür führt durch einen raffinierten Eingang aus Steinplatten in einen gut geplanten, mit Holz akzentuierten, offenen Grundriss mit glänzenden Kirschholzböden und einem "Wow-Faktor"-Blick von jedem Raum aus. Eine Gourmetküche verfügt über Arbeitsplatten aus Granit, Schränke aus Vogelaugenahorn, handgefertigte Griffe, High-End-Geräte, einen Dunstabzugshaube aus Kupfer und eine gut beleuchtete Gewölbedecke aus Zedernholz - perfekt für diejenigen, die gerne Gäste empfangen. In einer kühlen Sommernacht gibt es nichts Schöneres, als sich vor einem der 2 Holzbrände im Hauptwohnzimmer oder im Aufenthaltsraum im Erdgeschoss zusammenzurollen. Können Sie sich vorstellen, Ihren Morgenkaffee auf dem umlaufenden Zederndeck zu schlürfen, während Sie Pferde beobachten, die auf der Weide grasen, und die Kinder, die durch die unterirdischen Sprinkler im komplett professionell angelegten Hof laufen. Brauche ein wenig Zeit für mich. Entfliehen Sie in das Heiligtum der Executive Master Suite, wieder mit diesem unglaublichen Blick auf die Berge, dem Adobe-Gaskamin, dem großen begehbaren Kleiderschrank und dem 5-Zimmer-Bad. Das pflegeleichte Äußere verfügt über Stuck im Lehmstil, Steinverkleidungen, überdachte Veranden und ein Dach aus Tonziegeln. Die einheimische Tierwelt ist ein großer Teil dieser Oase des Landes. Sie werden sich an den Geräuschen der Elche erfreuen, die auf diesem ungeteilten, 160 Hektar großen Viertel kläffen, das eine schöne Mischung aus Espentaschen, üppiger offener Graswiese und einem 360-Grad-Blick auf die Stadt bis zu den Bergen bietet. Alles ist hier für Ihre vierbeinigen Freunde: 70x160 ft Indoor-Arena, angebauter 6-Boxen-Stall, 4-Krawatten-Boxenscheune mit Waschständer, riesige Sattelkammer, Lounge-Bereich, 3-teiliges Badezimmer mit Dusche sowie Kühlraum für Ihre Traktoren und Spielzeuge. Draußen finden Sie eine 100x150 große Außenarena, viele Schienenpaddocks mit beheizten Tränken und Unterständen. Es gibt auch einen vollständig isolierten und beheizten Laden, der mit einem 2400 m² großen Executive-Wohnbereich über den 6-Boxen-Boxen in der stattlichen Walmdachscheune verbunden ist. Die Weiden sind eingezäunt und quer eingezäunt, und ein saisonaler Bach plätschert durch die Hügel auf den östlichen Weiden. 2 gute Brunnen, die in eine 3.000-Gallonen-Zisterne gepumpt werden, um das gesamte Wasser zu liefern, das Sie für Ihren Betrieb benötigen. So nah - nur 20 Minuten von Spruce Meadows oder der Stadt, 10 Minuten von Okotoks oder Strathcona Tweedsmuir entfernt, fühlt sich aber so weit weg auf einer asphaltierten Sackgasse an. Egal, ob Sie ein Pferdeliebhaber, Züchter oder einfach nur ein Viehliebhaber sind, Sie werden diese ultimative Pferdeanlage mit diesem Luxushaus und einem unvergleichlichen Blick auf die Berge genießen. Betreten Sie das Haus nicht ohne Erlaubnis. Der Kaufpreis beinhaltet keine Mehrwertsteuer. Für den Fall, dass GST zu zahlen ist und der Käufer kein GST-Registrant ist, muss der Käufer die anwendbare GST abführen.
Luxury Home, l’installation ultime pour les chevaux au centre d’un couloir de la faune. Conduisez le long de l’allée pavée bordée de rails et émerveillez-vous devant une vue complète sur les montagnes Rocheuses comme toile de fond pour ce bungalow à couper le souffle de 3483 pieds carrés, avec 6200 pieds carrés d’espace de vie développé. De grandes pièces lumineuses conçues sur mesure, de grandes lignes de toit avec de grandes fenêtres pour profiter de ces immenses vues panoramiques. La porte en cerisier personnalisée mène à travers une entrée raffinée en dalle dans un plan d’étage ouvert bien conçu, accentué de bois, avec des planchers de bois franc en cerisier étincelant et une vue « Wow factor » de chaque pièce. Une cuisine gastronomique a des comptoirs en granit, des armoires en érable à œil d’oiseau, des poignées faites à la main, des appareils électroménagers haut de gamme, un ventilateur à hotte en cuivre et un plafond voûté en cèdre bien éclairé - parfait pour ceux qui aiment recevoir. Par une fraîche nuit d’été, il n’y a rien de tel que de se blottir devant l’une des 2 cheminées en pierre véritable allumées dans le salon principal ou la salle de jeux en bas. Pouvez-vous imaginer siroter votre café du matin sur la terrasse en cèdre tout en regardant les chevaux paître dans le pâturage et les enfants courir à travers les arroseurs souterrains dans la cour entièrement aménagée par des professionnels. Besoin d’un peu de temps pour soi. Évadez-vous dans le sanctuaire de la suite exécutive des maîtres, encore une fois, avec ces vues incroyables sur les montagnes, cheminée à gaz adobe, grand dressing et salle de bains privative de 5 pièces. L’extérieur nécessitant peu d’entretien a du stuc de style adobe, un revêtement en pierre, des vérandas couvertes et un toit en tuiles d’argile. La faune locale est une grande partie de cette oasis de pays. Vous vous délecterez des sons du claironnage des wapitis et des coyotes qui jappent sur ce quartier non subdivisé de 160 acres, qui a un joli mélange de poches de trembles, de prairie d’herbe ouverte luxuriante et d’une vue à 360 degrés sur le toit du monde, de la ville à la montagne. Tout est là pour vos amis à quatre pattes : arène intérieure de 70x160 pieds, stalle attenante de 6 boîtes, grange à 4 stalles avec porte-linge, immense sellerie, coin salon, salle de bain 3pc avec douche, plus un entrepôt frigorifique pour vos tracteurs et jouets. À l’extérieur, vous trouverez une arène extérieure de 100x150, de nombreux paddocks ferroviaires avec des abreuvoirs chauffés et des abris. Il y a aussi un magasin entièrement isolé et chauffé, relié à un espace de vie exécutif de 2400 pieds carrés au-dessus des stalles de 6 boîtes dans la majestueuse grange au toit en croupe. Les pâturages sont clôturés et croisés, et un ruisseau saisonnier gazouille à travers les collines des pâturages de l’Est. 2 bons puits pompant dans une citerne de 3 000 gallons, pour fournir toute l’eau dont vous avez besoin pour faire fonctionner votre opération. Si proche - à seulement 20 minutes de Spruce Meadows ou de la ville, à 10 minutes d’Okotoks ou de Strathcona Tweedsmuir, mais se sent si loin sur une route pavée sans issue. Donc, que vous soyez un passionné de chevaux, un éleveur ou simplement un amateur de bétail, vous allez profiter de cette installation équestre ultime avec cette maison de luxe et une vue sur la montagne sans pareille. N’entrez pas sans autorisation. Le prix d’achat n’inclut pas la TPS. Dans le cas où la TPS est payable et que l’Acheteur n’est pas inscrit à la TPS, l’Acheteur doit verser la TPS applicable.
Referentie:
EDEN-T103033139
Land:
CA
Stad:
Rural Foothills County
Postcode:
T1S 4A9
Categorie:
Residentieel
Type vermelding:
Te koop
Type woning:
Huis en eengezinswoning
Omvang perceel:
647.497 m²
Slaapkamers:
3
Badkamers:
5
