FOTO'S WORDEN LADEN ...
Zakelijke kans (Te koop)
29.279 m²
Referentie:
EDEN-T102936811
/ 102936811
Referentie:
EDEN-T102936811
Land:
IT
Stad:
Taranto
Postcode:
74123
Categorie:
Commercieel
Type vermelding:
Te koop
Type woning:
Zakelijke kans
Omvang woning:
29.279 m²
VASTGOEDPRIJS PER M² IN NABIJ GELEGEN STEDEN
| Stad |
Gem. Prijs per m² woning |
Gem. Prijs per m² appartement |
|---|---|---|
| Puglia | EUR 1.307 | EUR 1.594 |
| Brindisi | EUR 1.554 | EUR 1.319 |
| Pescara | EUR 1.363 | EUR 1.876 |
| Abruzzo | EUR 1.201 | EUR 1.754 |
| Lazio | EUR 2.003 | EUR 3.203 |
| Italia | EUR 1.687 | EUR 2.256 |
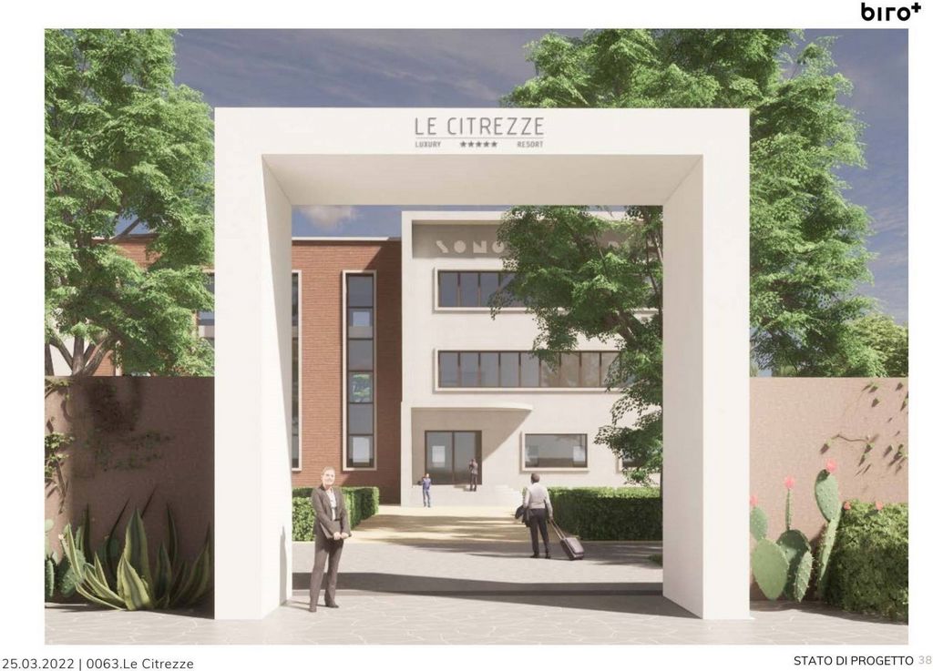
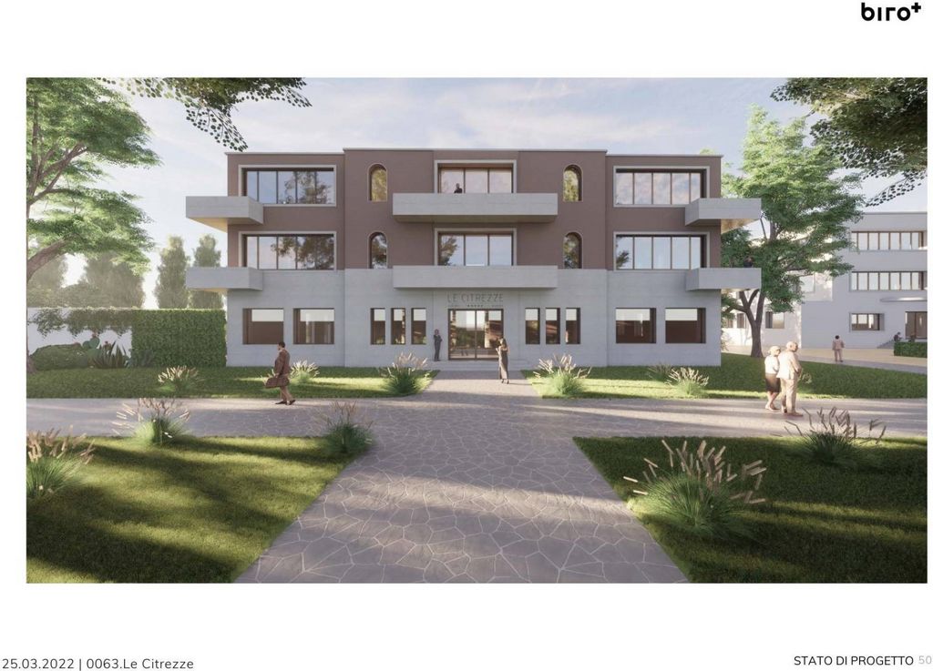
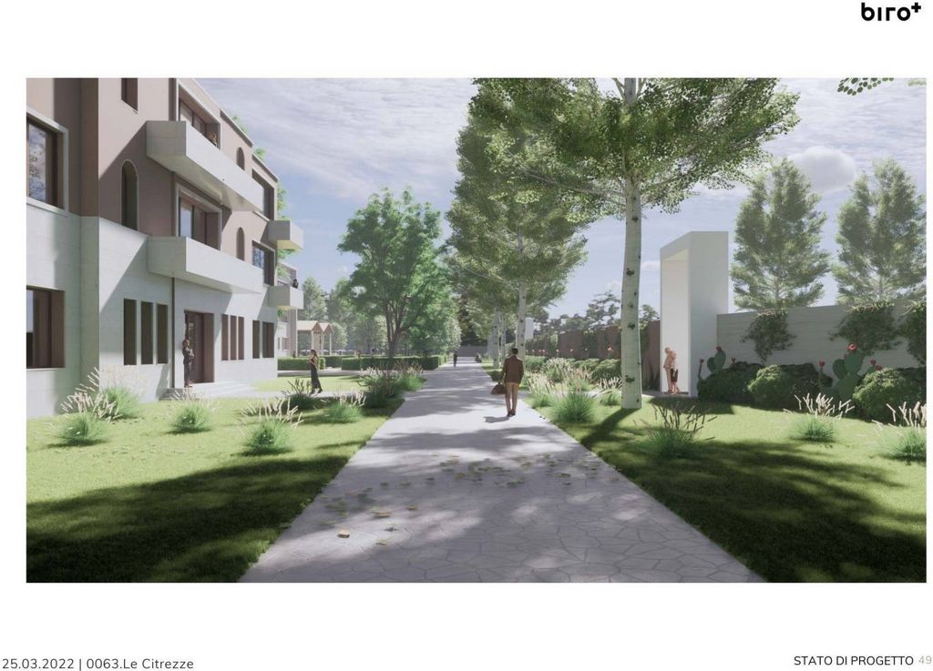
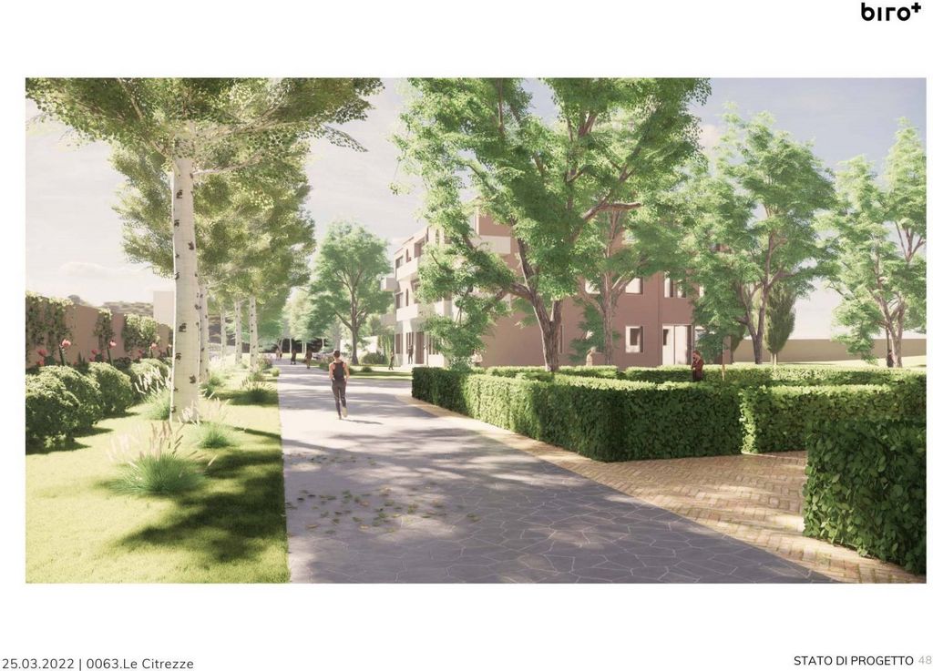
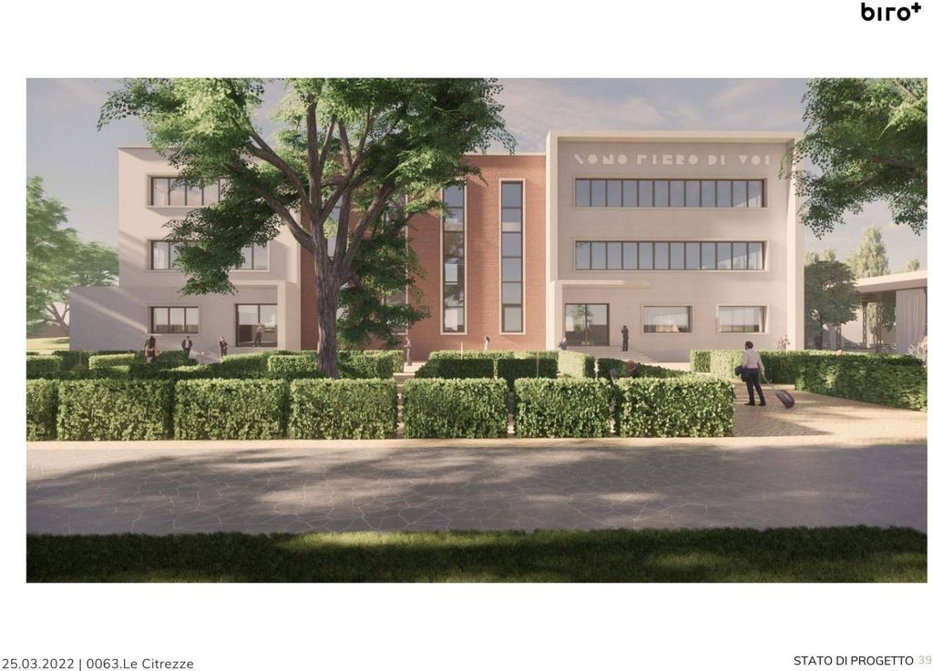
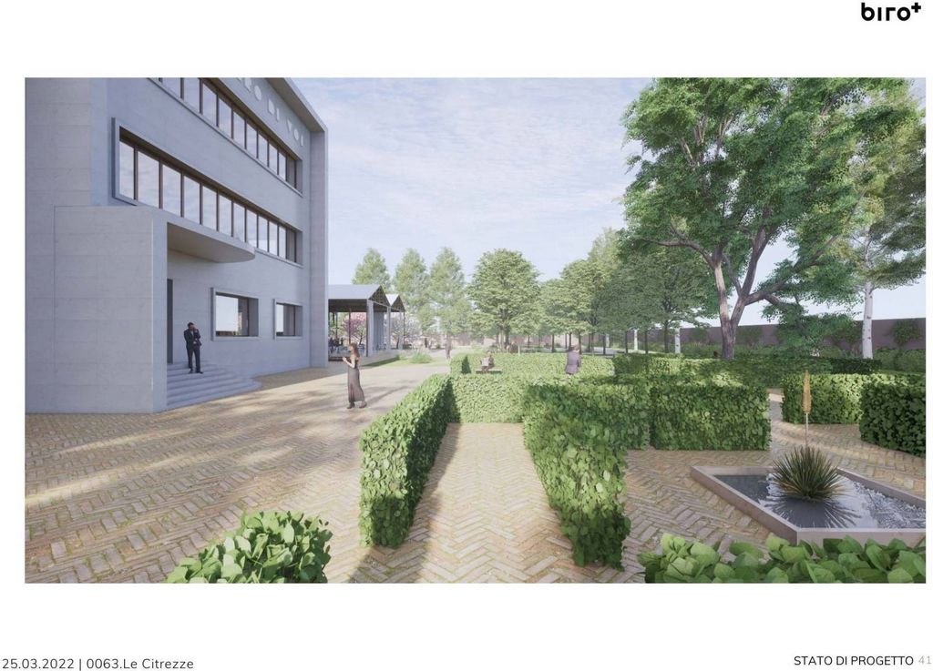
We offer for sale the historic real estate complex Cantieri Navali Ex Tosi located in Fiume Galeso in Taranto - Le Citrezze road -, consisting of several buildings, two of which will be completely demolished and faithfully reconstructed for conversion into a high-standard hotel.
The real estate complex is located on an area of 29,279 square meters in the immediate vicinity of the junction that leads from the Taranto-Grottaglie ring road towards Taranto Centro - Ponte Punta Penna. The area, in addition to being strategically located with respect to the strategic entry/exit points of the city, enjoys a sea connection between a private docking point and the main tourist ports of the Old City of Taranto
On this area there are buildings and roofs for a total of 1,730 square meters (plan projection):
Building A: total gross surface area on 4 levels approximately 3963 m2, total above-ground volume approximately 13178 m3. Building B: total gross surface area on 4 levels approximately 1365 m2, total above-ground volume approximately 5303 m3. Bunker: total gross surface area on a single level approximately 161 m2, total above-ground volume approximately 500 m3. Guardhouse: total gross surface area on a single level approximately 90 m2, total above-ground volume approximately 300 m3. External roofing: total gross surface area on approximately 161 m2, average height of the roofing approximately 4.50 m.
The current urban planning instrument designates the area on which the structures stand as Zone C9.1 Tourist, Bathing and Trade Fair Facilities: Nautical Equipment.
In the Land Registry the building complex is reported in map sheet No. 205 of the Municipality of Taranto marked with the parcel 274, currently Cat. F/2 (Fabbricato Collabente), the first cadastral data, regarding the properties in question, refer to a period prior to 1940 and "tell" that the original destination of the structures was that of "Colleges and Boarding Schools" cadastral category B/1.
The project filed and approved by the City Council provides for the demolition and faithful reconstruction of the two main buildings.
Building A houses the reception, restaurant and bar for 80 seats, relaxation rooms and a conference room with independent services for approximately 150 seats. The first and second floors provide approximately 22 rooms per floor of different types: deluxe, suite and junior suite with sizes of 25/30/50m2. Finally, the terrace hosts a solarium with sea view. In the basement, there are storage rooms and a spa with changing rooms and independent access.
Building B includes on the ground floor: reception, lunch/breakfast room, and dedicated spa with changing rooms and direct access to the outdoor area with swimming pool reserved for the wellness center. On the first and second floors there are 8 Superior level suites.
The external areas, for a total of approximately 27,500 square meters, completely embrace the buildings, dividing into green and paved areas, driveways and pedestrian areas. There are 3 driveways, 2 of which directly correspond to the main buildings and one at the end of the lot. This guarantees a hierarchy of flows and a clear distinction between served and serving areas. In the area facing the existing metal pergola, the creation of a citrus grove, an outdoor refreshment area, swimming pool, solarium and relaxation areas is planned. Meer bekijken Minder bekijken HISTORISCHER IMMOBILIENKOMPLEX MIT GENEHMIGTEM PROJEKT FÜR LUXUSUNTERKUNFTSTRUKTUR
Wir bieten den historischen Immobilienkomplex Cantieri Navali Ex Tosi in Fiume Galeso in Taranto Strada Le Citrezze zum Verkauf an, der aus mehreren Gebäuden besteht, von denen zwei komplett abgerissen und originalgetreu wieder aufgebaut werden, um sie in ein Hotel umzuwandeln . hoher Standard.
Der Immobilienkomplex befindet sich auf einer Fläche von insgesamt 29.279 Quadratmetern und liegt in unmittelbarer Nähe der Kreuzung, die von der Ringstraße Taranto-Grottaglie in Richtung Taranto Centro Ponte Punta Penna führt. Das Gebiet ist nicht nur strategisch günstig in Bezug auf die strategischen Ein- und Ausstiegspunkte der Stadt gelegen, sondern verfügt auch über eine Seeverbindung zwischen einem privaten Anlegeplatz und den wichtigsten Touristenhäfen der Altstadt von Taranto
In diesem Bereich befinden sich Gebäude und Dächer mit einer Gesamtfläche von 1.730 Quadratmetern (Planprojektion):
Gebäude A: Gesamtbruttofläche auf 4 Ebenen ca. 3963 m2, gesamtes oberirdisches Volumen ca. 13178 m3 Gebäude B: Gesamtbruttofläche auf 4 Ebenen ca. 1365 m2, gesamtes oberirdisches Volumen ca. 5303 m3 Fläche auf einer Ebene ca. 161 m2, Gesamtvolumen über der Erde ca. 500 m3. Guardiola: Gesamtbruttofläche auf einer Ebene Ebene ca. 90 m2, Gesamtvolumen oberirdisch ca. 300 m3. Außenüberdachung: Gesamtbruttofläche ca. 161 m2, durchschnittliche Höhe der Überdachung ca. 4,50 m.
Das aktuelle städtebauliche Instrument bezeichnet die Fläche, auf der sich die Bauwerke befinden, als Zone C9.1 Tourismus-, Bade- und Messeanlagen: Wassersportanlagen.
Im Grundbuch ist der Gebäudekomplex im Kartenblatt Nr. 205 der Gemeinde Taranto mit der Parzelle 274, derzeit Kat. F/2 (Collabente-Gebäude), aufgeführt, auf die sich die ersten Katasterdaten zu den betreffenden Grundstücken beziehen aus der Zeit vor dem Jahr 1940 und erzählen, dass die ursprüngliche Bestimmung der Bauwerke die der Katasterkategorie Hochschulen und Internate B/1 war.
Das vom Stadtrat eingereichte und genehmigte Projekt sieht den Abriss und den originalgetreuen Wiederaufbau der beiden Hauptgebäude vor.
Gebäude A beherbergt die Rezeption, Restaurant und Bar für 80 Sitzplätze, Ruheräume und einen Konferenzraum mit unabhängigen Services für ca. 150 Sitzplätze. Die erste und zweite Etage umfassen ca. 22 Zimmer pro Etage unterschiedlicher Art: Deluxe, Suite und Junior Suite mit Größen von 25/30/50 m². Schließlich beherbergt die Terrasse ein Solarium mit Meerblick. Im Untergeschoss befinden sich die Lagerräume und das Spa mit Umkleideräumen und unabhängigem Zugang.
Gebäude B umfasst im Erdgeschoss: Rezeption, Mittags-/Frühstücksraum und spezielles Spa mit Umkleideräumen und direktem Zugang zum Außenbereich mit Swimmingpool, der für das Wellnesscenter reserviert ist. Es gibt 8 Superior-Suiten im ersten und zweiten Stock.
Die Außenbereiche mit einer Gesamtfläche von ca. 27.500 m2 umfassen vollständig die Gebäude und unterteilen sich in begrünte und gepflasterte Bereiche sowie Bereiche für Fahrzeuge und Fußgänger. Es gibt 3 Zufahrten, von denen 2 direkt mit den Hauptgebäuden verbunden sind und eine am Ende des Grundstücks. Dies garantiert eine Hierarchisierung der Abläufe und eine klare Unterscheidung zwischen bedienten und bedienenden Bereichen. Im Bereich gegenüber der bestehenden Metallpergola ist der Bau eines Zitrushains, eines Erfrischungsbereichs im Freien, eines Schwimmbads, eines Solariums und von Ruhebereichen geplant. COMPLEJO INMOBILIARIO HISTÓRICO CON PROYECTO APROBADO PARA ESTRUCTURA DE ALOJAMIENTO DE LUJO
Ofrecemos a la venta el histórico complejo inmobiliario "Cantieri Navali Ex Tosi" ubicado en Fiume Galeso en Taranto - Strada Le Citrezze -, compuesto por varios edificios, dos de los cuales serán objeto de demolición total y reconstrucción fiel para su conversión en hotel. alto nivel.
El complejo inmobiliario se encuentra en una superficie total de 29.279 metros cuadrados ubicado en las inmediaciones del cruce que va desde la circunvalación Taranto-Grottaglie hacia Taranto Centro - Ponte Punta Penna. La zona, además de estar estratégicamente ubicada con respecto a los puntos estratégicos de entrada y salida de la ciudad, disfruta de la conexión marítima entre un punto de atraque privado y los principales puertos turísticos de la Ciudad Vieja de Taranto.
En esta zona se encuentran edificaciones y cubiertas por un total de 1.730 metros cuadrados (proyección en planta):
Edificio A: superficie bruta total en 4 niveles aproximadamente 3963 m2, volumen total sobre el suelo aproximadamente 13178 m3 Edificio B: superficie bruta total en 4 niveles aproximadamente 1365 m2, volumen total sobre el suelo aproximadamente 5303 m3 Búnker: total bruto. superficie en un solo nivel aproximadamente 161 m2, volumen total sobre rasante aproximadamente 500 m3 Guardiola: superficie bruta total en un solo nivel. nivel aproximadamente 90 m2, volumen total sobre el suelo aproximadamente 300 m3 Techo externo: superficie bruta total de aproximadamente 161 m2, altura promedio del techo aproximadamente 4,50 m.
El actual instrumento de planificación urbanística designa la zona en la que se ubican las estructuras como "Zona C9.1 - Instalaciones turísticas, costeras y feriales: Instalaciones náuticas".
En el Registro de la Propiedad, el conjunto de edificios figura en la hoja de mapa N° 205 del Municipio de Taranto marcado con la parcela 274, actualmente Cat. F/2 (Edificio Collabente), los primeros datos catastrales, sobre las propiedades en cuestión, se refieren a. el período anterior al año 1940 y "decir" que el destino original de las estructuras era el de "Colegios e Internados" categoría catastral B/1.
El proyecto presentado y aprobado por el Ayuntamiento prevé la demolición y reconstrucción fiel de los dos edificios principales.
El edificio A alberga la recepción, restaurante y bar con capacidad para 80 personas, salas de relajación y una sala de conferencias con servicios independientes para aproximadamente 150 personas. El primer y segundo piso incluyen aproximadamente 22 habitaciones por piso de diferentes tipos: deluxe, suite y junior suite con tamaños de 25/30/50m2. Por último, la terraza alberga un solárium con vistas al mar. En el sótano se encuentran los trasteros y el spa con vestuarios y acceso independiente.
El edificio B incluye en la planta baja: recepción, sala de almuerzo/desayuno y spa exclusivo con vestuarios y acceso directo a la zona exterior con piscina reservada para el centro de bienestar. Hay 8 suites de nivel superior en el primer y segundo piso.
Las áreas externas, por un total de aproximadamente 27.500 m2, abrazan íntegramente los edificios, dividiéndose en áreas verdes y pavimentadas, vehiculares y peatonales. Existen 3 accesos de vehículos, 2 de los cuales corresponden directamente a los edificios principales y uno al final del solar. Esto garantiza una jerarquización de los flujos y una distinción clara entre las áreas atendidas y las áreas de servicio. En la zona situada frente a la pérgola metálica existente está prevista la construcción de un huerto de cítricos, una zona de refresco al aire libre, piscina, solárium y zonas de relax. COMPLEXE IMMOBILIER HISTORIQUE AVEC PROJET APPROUVÉ DE STRUCTURE D'HÉBERGEMENT DE LUXE
Nous proposons à la vente le complexe immobilier historique "Cantieri Navali Ex Tosi" situé à Fiume Galeso à Tarente - Strada Le Citrezze -, composé de plusieurs bâtiments, dont deux feront l'objet d'une démolition totale et d'une reconstruction fidèle pour la transformation en hôtel .un niveau élevé.
L'ensemble immobilier s'étend sur une superficie totale de 29 279 mètres carrés situé à proximité immédiate de la jonction qui mène du périphérique Tarente-Grottaglie en direction de Tarente Centre - Ponte Punta Penna. La zone, en plus d'être stratégiquement située par rapport aux points d'entrée/sortie stratégiques de la ville, bénéficie de la connexion maritime entre un point d'amarrage privé et les principaux ports touristiques de la vieille ville de Tarente.
Dans cette zone se trouvent des bâtiments et des toitures pour un total de 1 730 mètres carrés (projection en plan) :
Bâtiment A : surface brute totale sur 4 niveaux environ 3963 m2, volume total hors sol environ 13178 m3 Bâtiment B : surface brute totale sur 4 niveaux environ 1365 m2, volume total hors sol environ 5303 m3 Bunker : superficie brute totale. superficie de plain-pied environ 161 m2, volume hors sol environ 500 m3 Guardiola : superficie brute totale de plain-pied. niveau 90 m2 environ, volume hors sol environ 300 m3 Couverture extérieure : surface brute totale d'environ 161 m2, hauteur moyenne de la toiture environ 4,50 m.
Le texte d'urbanisme en vigueur désigne la zone sur laquelle les ouvrages sont implantés comme « Zone C9.1 - Équipements touristiques, balnéaires et foires : Équipements nautiques ».
Au Cadastre, l'ensemble immobilier est indiqué sur la feuille de plan N° 205 de la Commune de Tarente marquée de la parcelle 274, actuellement Cat F/2 (Immeuble Collabente), les premières données cadastrales, concernant les propriétés en question, se réfèrent. la période antérieure à l'année 1940 et "dire" que la destination initiale des structures était celle des "Collèges et Internats" catégorie cadastrale B/1.
Le projet déposé et approuvé par le Conseil municipal prévoit la démolition et la reconstruction fidèle des deux bâtiments principaux.
Le bâtiment A abrite la réception, le restaurant et le bar de 80 places, des salles de relaxation et une salle de conférence avec services indépendants d'environ 150 places. Les premier et deuxième étages comprennent environ 22 chambres par étage de différents types : deluxe, suite et junior suite de 25/30/50 m2. Enfin, la terrasse accueille un solarium avec vue mer. Au sous-sol, se trouvent les débarras et le spa avec vestiaires et accès indépendant.
Le bâtiment B comprend au rez-de-chaussée : réception, salle de déjeuner/petit-déjeuner et spa dédié avec vestiaires et accès direct à l'espace extérieur avec piscine réservé au centre de bien-être. Il y a 8 suites de niveau supérieur aux premier et deuxième étages.
Les espaces extérieurs, pour un total d'environ 27 500 m2, embrassent entièrement les bâtiments, se divisant en zones vertes et pavées, véhiculaires et piétonnes. Il y a 3 accès véhicules dont 2 correspondent directement aux bâtiments principaux et un en fond de lot. Cela garantit une hiérarchisation des flux et une distinction claire entre zones desservies et zones de desserte. Dans la zone faisant face à la pergola métallique existante, il est prévu la construction d'une plantation d'agrumes, d'un espace rafraîchissement extérieur, d'une piscine, d'un solarium et d'espaces de détente. STORICO COMPLESSO IMMOBILIARE CON PROGETTO APPROVATO PER STRUTTURA RICETTIVA LUXURY
Proponiamo in vendita lo storico complesso immobiliare Cantieri Navali Ex Tosi sito in località Fiume Galeso in Taranto - strada Le Citrezze -, costituito da più corpi di fabbrica, due dei quali saranno oggetto di totale demolizione e fedele ricostruzione per la riconversione in Albergo di alto standard.
Il complesso immobiliare, sorge su di unarea di complessivi 29.279 metri quadrati posta nelle immediate vicinanze dello svincolo che dalla tangenziale Taranto-Grottaglie immette in direzione Taranto Centro - Ponte Punta Penna. Larea, oltre ad essere collocata strategicamente rispetto ai punti strategici di ingresso/uscita dalla città, gode della connessione via mare tra un punto di attracco privato e i principali porti turistici della Città Vecchia di Taranto
Su questa area sorgono fabbricati e coperture per complessivi 1.730 metri quadrati (proiezione in pianta):
Edificio A: superficie lorda complessiva su 4 livelli circa 3963 mq, Volume fuori-terra complessivo circa 13178 mc.
Edificio B: superficie lorda complessiva su 4 livelli circa 1365 mq, Volume fuori-terra complessivo circa 5303 mc.
Bunker: superficie lorda complessiva su unico livello circa 161 mq, Volume fuori-terra complessivo circa 500 mc.
Guardiola: superficie lorda complessiva su unico livello circa 90 mq, Volume fuori-terra complessivo circa 300 mc.
Copertura esterna: superficie lorda complessiva su circa 161 mq, Altezza media della copertura circa 4,50 m.
Lo strumento urbanistico vigente destina larea su cui insistono le strutture a Zona C9.1 Attrezzature Turistiche, Balneari, Fieristiche: Attrezzature Nautiche.
In Catasto il complesso edilizio è riportato nel foglio di mappa N° 205 del Comune di Taranto contraddistinto con la particella 274, attualmente Cat. F/2 (Fabbricato Collabente), i primi dati catastali, riguardanti gli immobili in oggetto, sono riferibili ad epoca anteriore lanno 1940 e raccontano che la destinazione dorigine delle strutture fu quella di Collegi e Convitti categoria catastale B/1.
Il progetto depositato e approvato in sede di Consiglio Comunale prevede la demolizione e fedele ricostruzione dei due edifici principali.
Ledificio A accoglie al suo interno reception, ristorante e bar per 80 posti, sale relax e sala conferenze con servizi autonomi per circa 150 posti. Piano primo e secondo prevedono circa 22 camere per piano di diversa tipologia: deluxe, suite e junior suite con metrature da 25/30/50mq. In ultimo il terrazzo ospita solarium con vista mare. Al piano seminterrato, sono collocati i depositi e la spa con spogliatoi e accesso indipendente.
Ledificio B prevede al piano terra: reception sala pranzo/colazione, e spa dedicata con spogliatoi e diretto accesso allarea esterna con piscina riservata al centro benessere. A primo e secondo piano si prevedono 8 suite di livello Superior.
Le aree esterne, per un totale di circa 27.500 mq abbracciano interamente gli edifici suddividendosi in aree a verde e pavimentate, carrabili e pedonali. Gli accessi carrabili sono 3, di cui 2 in corrispondenza diretta degli edifici principali ed uno allestremità del lotto. Questo garantisce una gerarchizzazione dei flussi e la netta distinzione tra aree servite e serventi. Nella zona prospicente il pergolato metallico esistente si prevede la realizzazione di un agrumeto, unarea ristoro esterna, piscina, solarium e zone relax. HISTORICAL REAL ESTATE COMPLEX WITH APPROVED PROJECT FOR LUXURY RECEPTION STRUCTURE
We offer for sale the historic real estate complex Cantieri Navali Ex Tosi located in Fiume Galeso in Taranto - Le Citrezze road -, consisting of several buildings, two of which will be completely demolished and faithfully reconstructed for conversion into a high-standard hotel.
The real estate complex is located on an area of 29,279 square meters in the immediate vicinity of the junction that leads from the Taranto-Grottaglie ring road towards Taranto Centro - Ponte Punta Penna. The area, in addition to being strategically located with respect to the strategic entry/exit points of the city, enjoys a sea connection between a private docking point and the main tourist ports of the Old City of Taranto
On this area there are buildings and roofs for a total of 1,730 square meters (plan projection):
Building A: total gross surface area on 4 levels approximately 3963 m2, total above-ground volume approximately 13178 m3. Building B: total gross surface area on 4 levels approximately 1365 m2, total above-ground volume approximately 5303 m3. Bunker: total gross surface area on a single level approximately 161 m2, total above-ground volume approximately 500 m3. Guardhouse: total gross surface area on a single level approximately 90 m2, total above-ground volume approximately 300 m3. External roofing: total gross surface area on approximately 161 m2, average height of the roofing approximately 4.50 m.
The current urban planning instrument designates the area on which the structures stand as Zone C9.1 Tourist, Bathing and Trade Fair Facilities: Nautical Equipment.
In the Land Registry the building complex is reported in map sheet No. 205 of the Municipality of Taranto marked with the parcel 274, currently Cat. F/2 (Fabbricato Collabente), the first cadastral data, regarding the properties in question, refer to a period prior to 1940 and "tell" that the original destination of the structures was that of "Colleges and Boarding Schools" cadastral category B/1.
The project filed and approved by the City Council provides for the demolition and faithful reconstruction of the two main buildings.
Building A houses the reception, restaurant and bar for 80 seats, relaxation rooms and a conference room with independent services for approximately 150 seats. The first and second floors provide approximately 22 rooms per floor of different types: deluxe, suite and junior suite with sizes of 25/30/50m2. Finally, the terrace hosts a solarium with sea view. In the basement, there are storage rooms and a spa with changing rooms and independent access.
Building B includes on the ground floor: reception, lunch/breakfast room, and dedicated spa with changing rooms and direct access to the outdoor area with swimming pool reserved for the wellness center. On the first and second floors there are 8 Superior level suites.
The external areas, for a total of approximately 27,500 square meters, completely embrace the buildings, dividing into green and paved areas, driveways and pedestrian areas. There are 3 driveways, 2 of which directly correspond to the main buildings and one at the end of the lot. This guarantees a hierarchy of flows and a clear distinction between served and serving areas. In the area facing the existing metal pergola, the creation of a citrus grove, an outdoor refreshment area, swimming pool, solarium and relaxation areas is planned.