EUR 888.330
3 k
4 slk
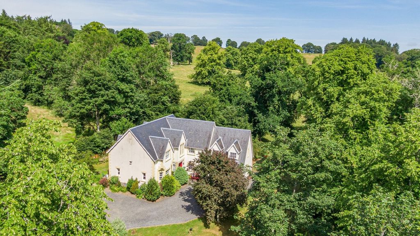
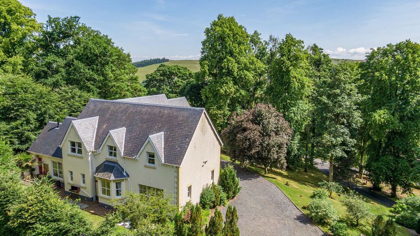

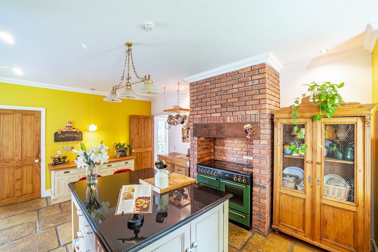
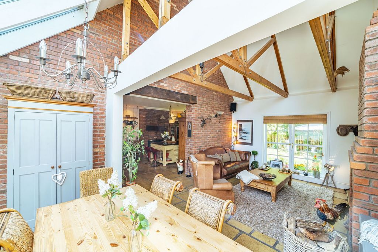
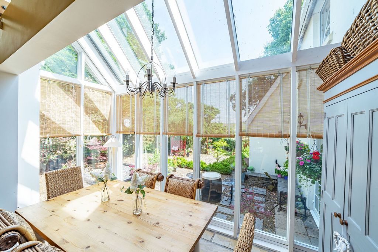
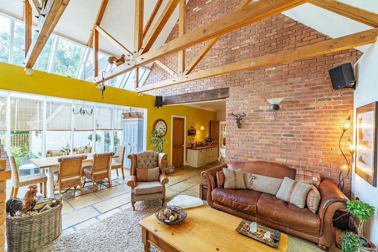
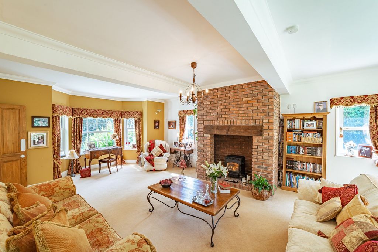

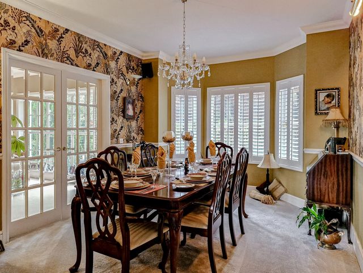
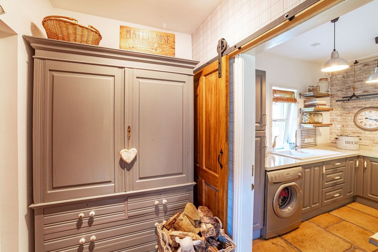
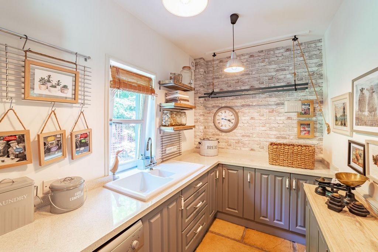
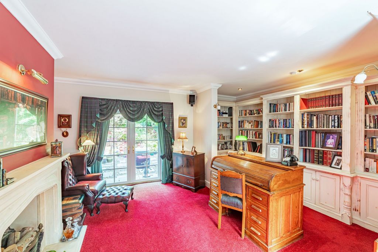
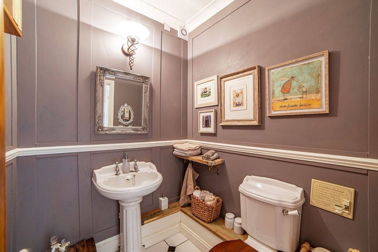
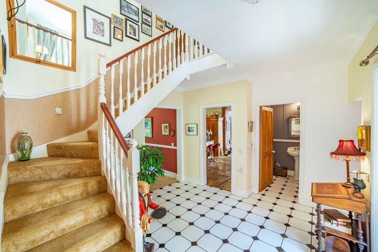

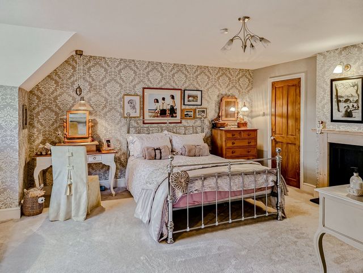
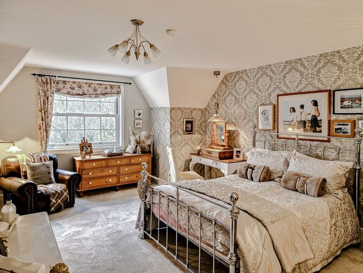

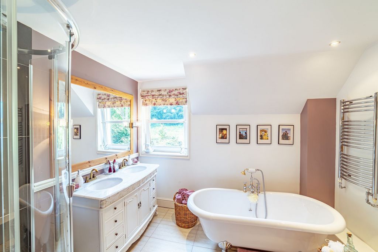
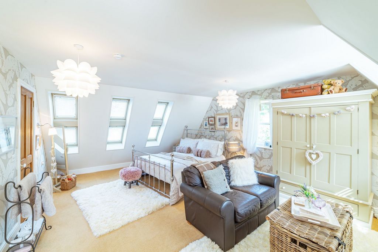

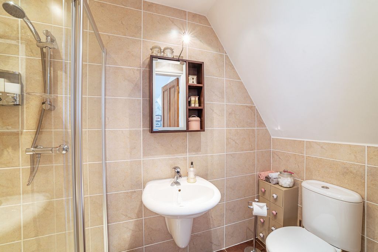
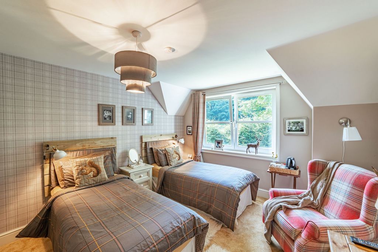

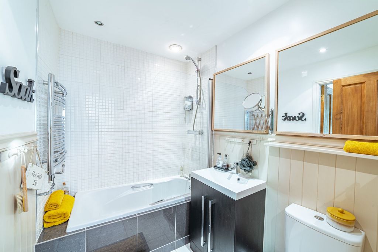

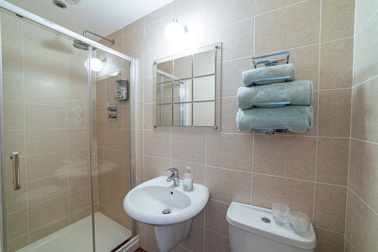
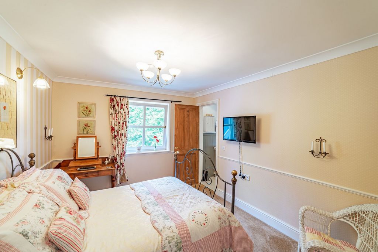
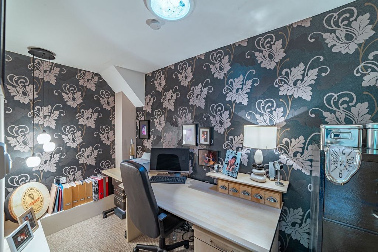
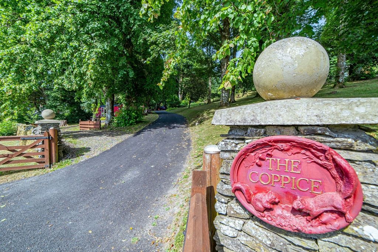
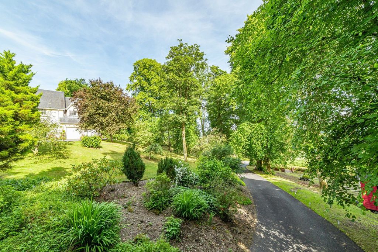
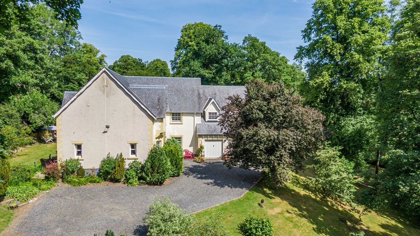
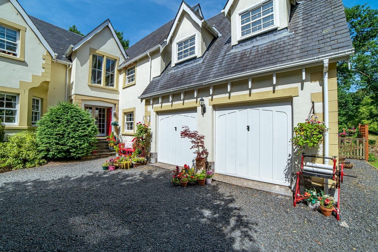

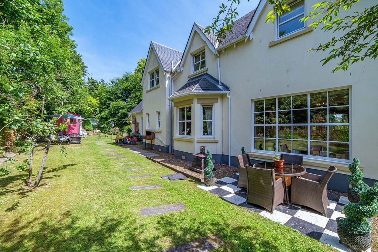

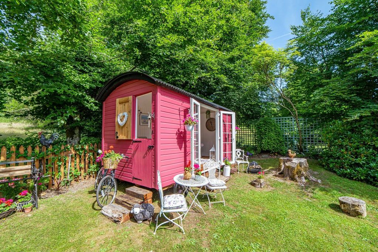

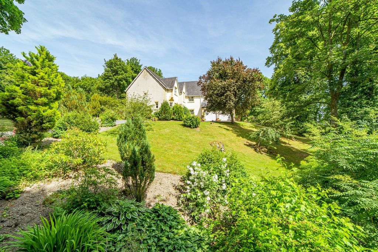

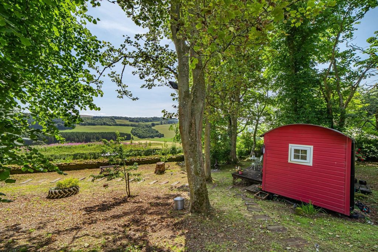
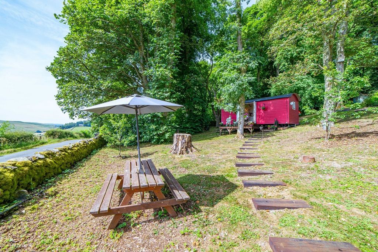
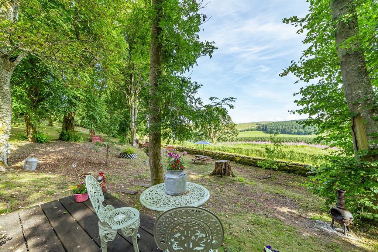

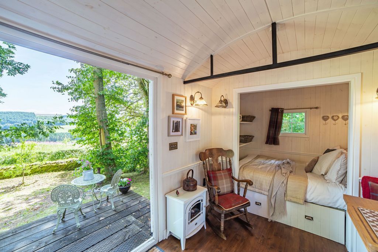
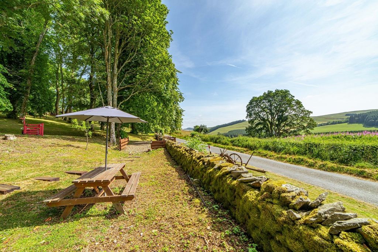
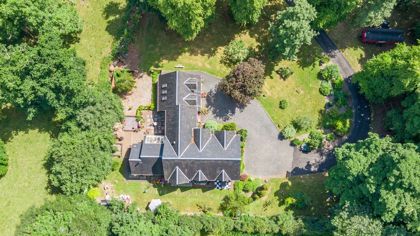

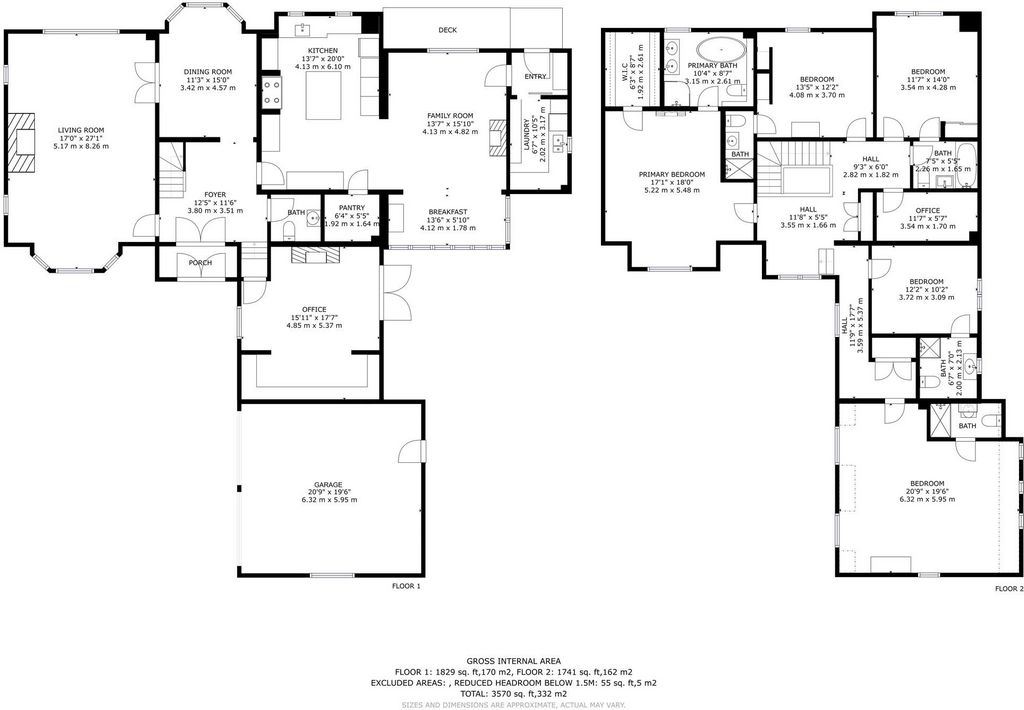
Energy Efficiency Potential: 74.0
Features:
- Parking
- Garden
- Garage Meer bekijken Minder bekijken Nestled in the rolling hills of The Scottish Borders 'The Coppice' is a stunning detached family home built by the present owner approximately 24 years ago. The house is set on an elevated site well back from a quiet country lane ensuring absolute privacy and enjoying stunning panoramic views to the rolling hills. It is within an area of the Scottish Borders still un-spoilt and considered to be a 'hidden gem'. There is no through traffic and basically this is an access road. This immaculately presented property has been beautifully designed and laid out, with well-proportioned rooms, 9ft high ceilings, high quality fixtures and fittings and an abundance of light throughout. The flexible layout and additional accommodation within the Shepherd's Hut make this a very versatile property with many business/lifestyle opportunities. Ground Floor The property is accessed via double doors into the vestibule and then the glazed doors open into a welcoming reception hall offering a glimpse of the wooden staircase and attractive galleried landing above. The house has a really nice flow with the ground floor offering three reception rooms; a large sitting room with feature inglenook fireplace housed in traditional re-claimed brickwork and windows on three elevations with connecting glazed double doors opening into the more formal dining room with views over the rear garden. The gem is the superb study/library with bespoke fitted bookshelves and patio doors to the Japanese style side garden. The real heart of the home is in the open plan kitchen/living/dining room, which is a sizeable space and offers ideal cooking, relaxing and entertaining zones. The kitchen offers an excellent range of handmade units, a Rangemaster cooker and a walk- in shelved pantry. The Family room is a double height room with exposed attic trusses and a fully glazed dining area looking over the expansive views beyond. It is bathed in natural light but retains a cosy feel enhanced by the solid fuel stove at its heart housed in traditional 'Cheshire Weathered' brickwork. Accessed to the rear of the property is an attractive, newly upgraded utility room, boot room and back door to the rear garden. First Floor A carpeted staircase with timber balustrade leads to the first floor, where a very generous galleried landing can be found. There are five double bedrooms, all of which boast modern en suite bathrooms or shower rooms. The master boasts a freestanding roll top bath at its heart. All the bedrooms are extremely well appointed, bright, spacious and beautifully designed. In all, the accommodation extends to approximately 4,000 sq ft. Outside A sweeping tarmacadam driveway leads up to a large gravelled parking and turning area in front of the house giving ample parking for family and guests. There is an attached double garage with combined workshop area, with both power and light and additional parking in front. To the front of the south facing property there are sloped lawns and beautiful mature trees. The rear garden is predominantly laid to lawn with herbaceous borders and offers ideal spots for al fresco entertaining. Of note within the grounds are two impressive shepherd's huts, one of which is presently used as a summer house in the rear garden. The other towards the front of the plot has its own parking bay and is currently run as a very successful self-contained holiday let and may be available by separate negotiation. In all, the plot extends to approximately 1 acre. Services: Mains electric and water, Calor Gas heating (underfloor throughout the house), fully double glazed, private septic tank and Fibre broadband. Viewings: Strictly by appointment with the sole selling agents, Fine & Country South Scotland. Offers: All offers should be made in Scottish Legal Form to the offices of the sole selling agents, Fine & Country South Scotland by email to Home Report: A copy of the Home Report is available on request from Fine & Country South Scotland. EPC: D Local Authority: The Coppice is within Scottish Borders council tax band G. Energy Efficiency Current: 61.0
Energy Efficiency Potential: 74.0
Features:
- Parking
- Garden
- Garage "The Coppice" se nachází ve zvlněných kopcích skotských hranic a je to úžasný samostatně stojící rodinný dům, který současný majitel postavil přibližně před 24 lety. Dům se nachází na vyvýšeném místě daleko od klidné venkovské cesty, což zajišťuje absolutní soukromí a má nádherný panoramatický výhled na kopce. Nachází se v oblasti skotských hranic, která je stále nedotčená a je považována za "skrytý klenot". Není zde žádná průjezdná doprava a v podstatě se jedná o přístupovou cestu. Tato bezvadně prezentovaná nemovitost byla krásně navržena a uspořádána, s dobře proporcionálními pokoji, 9 stop vysokými stropy, vysoce kvalitním vybavením a množstvím světla v celém areálu. Flexibilní uspořádání a další ubytování v rámci Shepherd's Hut z něj činí velmi všestrannou nemovitost s mnoha obchodními / lifestylovými příležitostmi. Přízemí Nemovitost je přístupná dvojitými dveřmi do vestibulu a poté se prosklené dveře otevírají do příjemné přijímací haly, která nabízí pohled na dřevěné schodiště a atraktivní galerii nad ním. Dům má opravdu pěkný tok s přízemím, které nabízí tři přijímací místnosti; Velký obývací pokoj s krbem Inglenook umístěným v tradičním regenerovaném zdivu a okny na třech úrovních se spojovacími prosklenými dvoukřídlými dveřmi otevírajícími se do formálnější jídelny s výhledem do zadní zahrady. Klenotem je vynikající studovna/knihovna s vestavěnými policemi na knihy a terasovými dveřmi do boční zahrady v japonském stylu. Skutečné srdce domu je v otevřeném plánu kuchyně/obývacího pokoje/jídelny, což je velký prostor a nabízí ideální zóny pro vaření, relaxaci a zábavu. Kuchyně nabízí vynikající řadu ručně vyráběných jednotek, sporák Rangemaster a policovou spíž. Rodinný pokoj je pokoj s dvojitou výškou s odhalenými podkrovními krovy a plně proskleným jídelním koutem s výhledem na rozsáhlý výhled do okolí. Koupe se v přirozeném světle, ale zachovává si útulnou atmosféru, kterou umocňují kamna na tuhá paliva v jeho srdci umístěná v tradičním zdivu "Cheshire Weathered". V zadní části nemovitosti je přístupná atraktivní, nově modernizovaná technická místnost, komora na boty a zadní dveře do zadní zahrady. První patro Schodiště s kobercem a dřevěným zábradlím vede do prvního patra, kde se nachází velmi velkorysá galerijní podesta. K dispozici je pět dvoulůžkových pokojů s manželskou postelí, z nichž všechny se mohou pochlubit moderní koupelnou nebo sprchovým koutem. Mistr se může pochlubit volně stojící rolovací vanou ve svém srdci. Všechny pokoje jsou velmi dobře vybavené, světlé, prostorné a krásně navržené. Celkově se ubytování rozkládá na ploše přibližně 4 000 čtverečních stop. Venku Zametací asfaltová příjezdová cesta vede až k velkému štěrkovému parkovišti a otočné ploše před domem, která poskytuje dostatek parkovacích míst pro rodinu a hosty. K dispozici je připojená dvojitá garáž s kombinovaným dílenským prostorem, s napájením i světlem a dalším parkováním před domem. V přední části jižně orientovaného pozemku jsou svažité trávníky a krásné vzrostlé stromy. Zadní zahrada je převážně položena na trávníku s bylinnými záhony a nabízí ideální místa pro zábavu pod širým nebem. V areálu stojí za zmínku dvě působivé pastýřské chaty, z nichž jedna je v současné době využívána jako letní domek v zadní zahradě. Druhý směrem k přední části pozemku má vlastní parkovací stání a v současné době je provozován jako velmi úspěšný samostatný rekreační pronájem a může být k dispozici na základě samostatného jednání. Celkově se pozemek rozkládá na ploše přibližně 1 akru. Služby: Síťová elektřina a voda, topení Calor Gas (podlaha v celém domě), plně dvojitá skla, vlastní septik a širokopásmové připojení Fibre. Prohlídky: Přísně po domluvě s výhradními prodejními agenty, Fine & Country South Scotland. Nabídky: Všechny nabídky by měly být učiněny ve skotské právní formě kancelářím výhradního prodejního zástupce, Fine & Country South Scotland, a to e-mailem na adresu Home Zpráva: Kopie Home Report je k dispozici na vyžádání u Fine & Country South Scotland. EPC: D Místní úřad: Výhonek je v daňovém pásmu rady Scottish Borders G. Energetická účinnost Aktuální: 61.0
Potenciál energetické účinnosti: 74.0
Features:
- Parking
- Garden
- Garage