EUR 719.723
2 k
3 slk
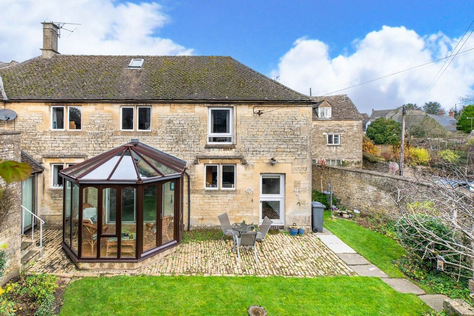
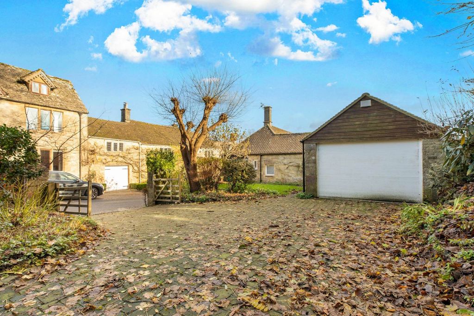
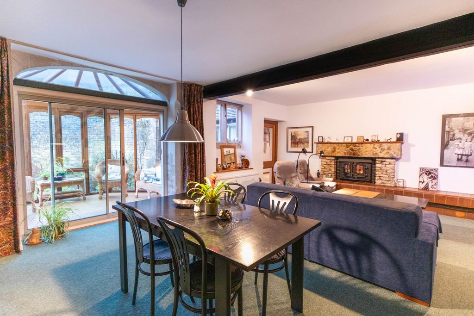
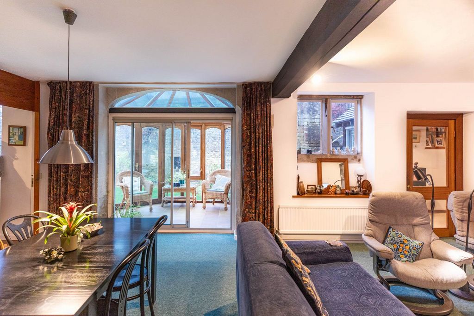
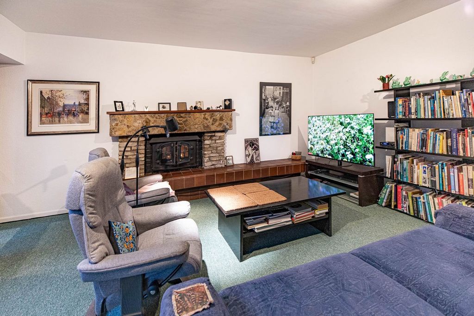
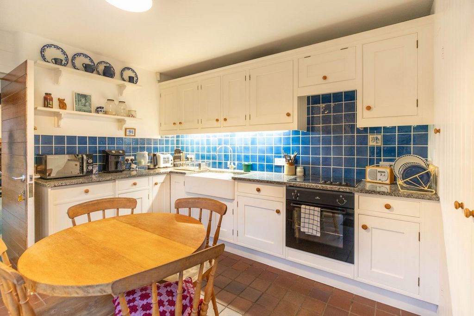
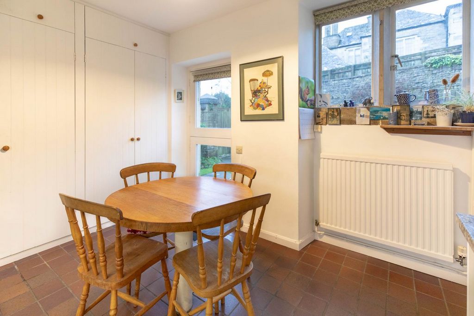
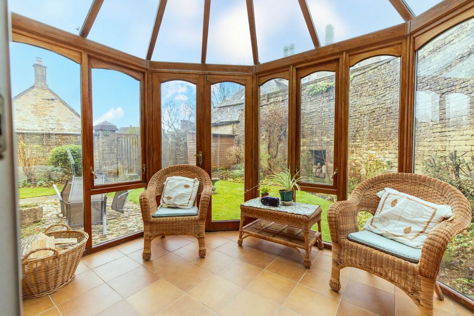
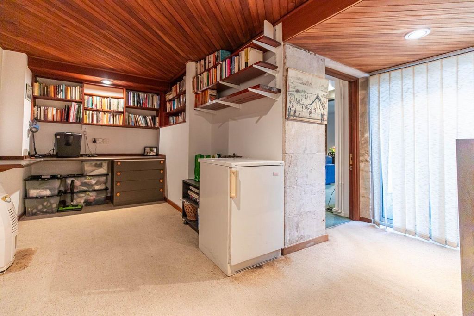
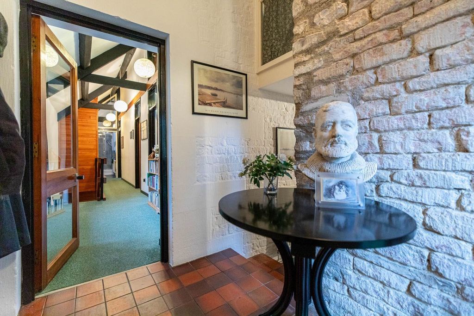
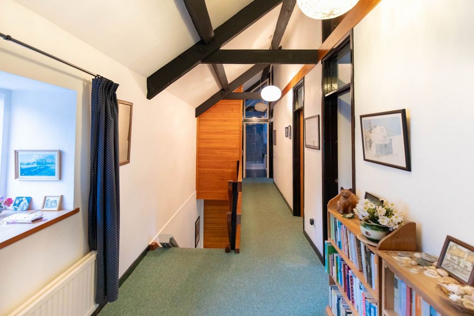
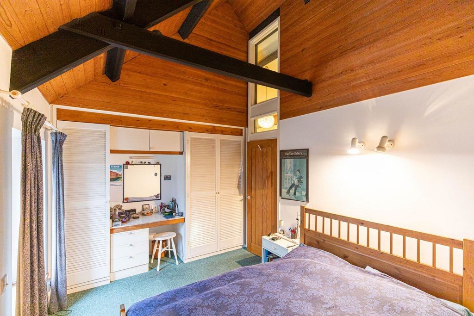
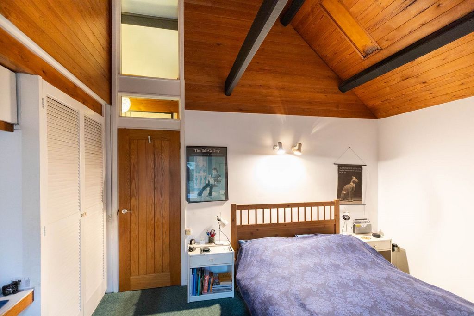
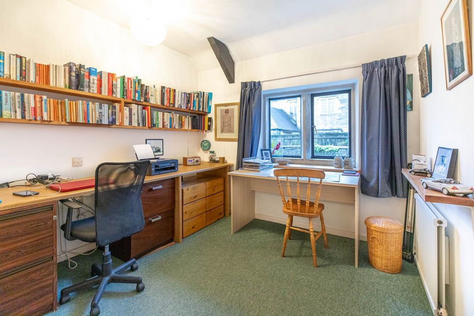
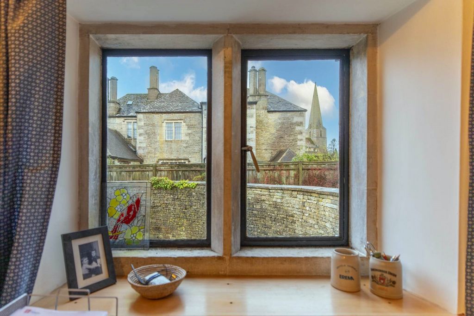
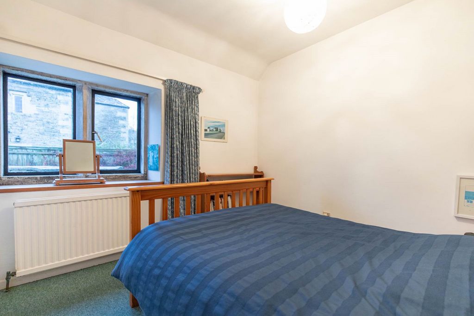
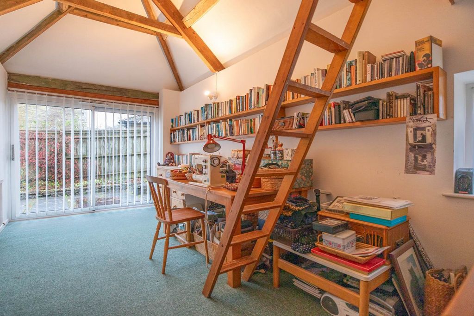
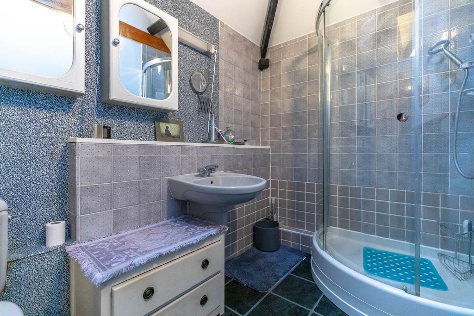
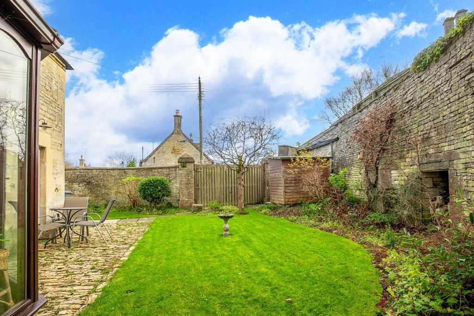
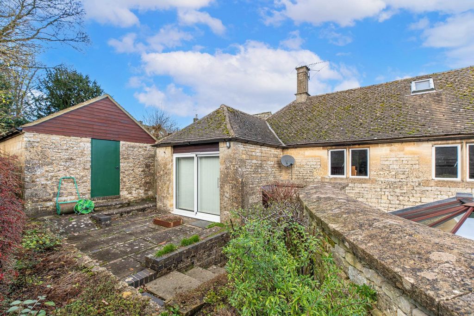
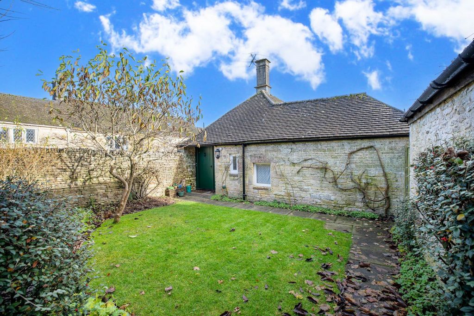
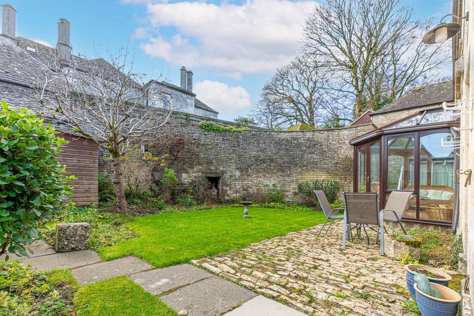

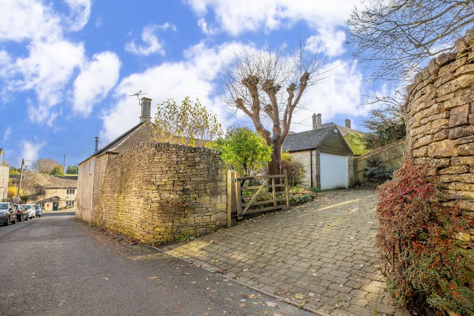
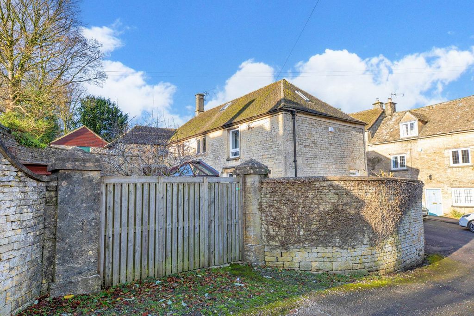
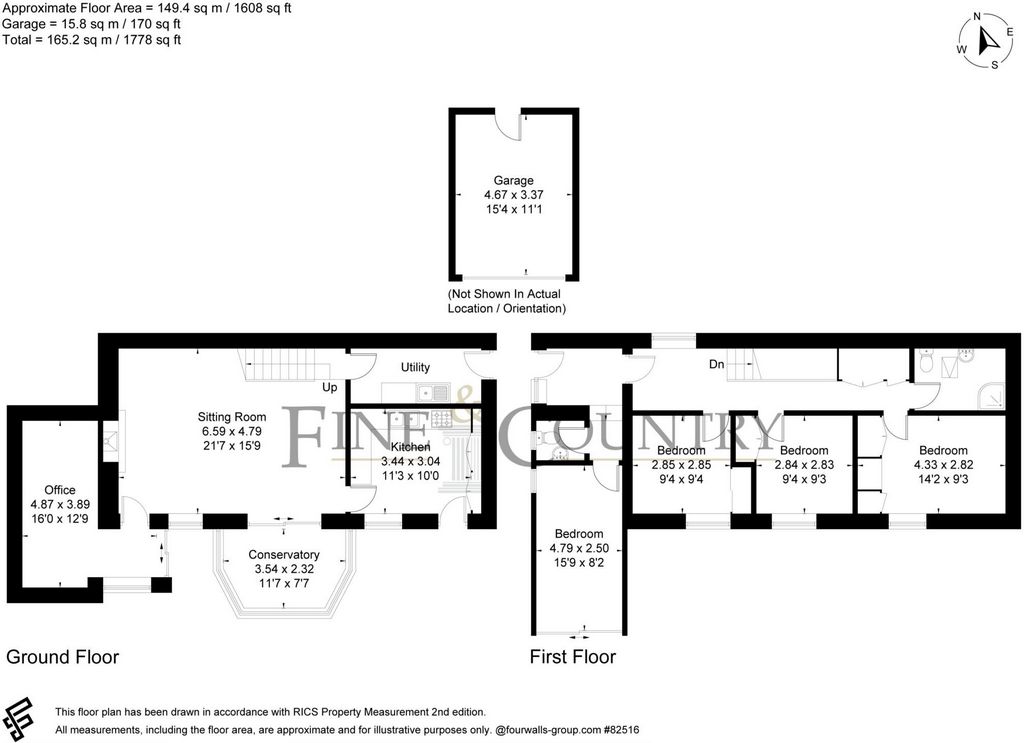
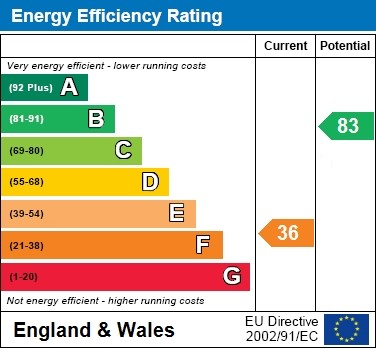
Glazed stable style door to front, Mullion style window to front, range of Farmhouse style fitted wall and base units complemented with contrasting Granite work surfaces, Butlers style sink with mixer tap, tiled splash back, fitted electric hob with oven under, built in storage cupboards, radiator and tiled flooring. Utility
Glazed door to side, work top with stainless steel single drainer sink, plumbing for washing machine, space for tumble dryer, floor mounted boiler and tiled floor. Sitting/Dining Room - 21'7" (6.59m) x 15'9" (4.79m)
Stairs to first floor, double glazed patio doors leading to the conservatory, Mullion style window to front, exposed beams, exposed stone work, fire place with exposed stone surround and log burner, two radiators and television point. Office/Play Room - 16'0" (4.87m) Max x 12'9" (3.89m) Max
Double glazed patio doors to side, window to front and radiator. Conservatory - 11'7" (3.54m) x 7'7" (2.32m)
Double glazed French doors to front, double glazed windows to all sides. Tiled floor. First Floor Landing
Window to rear, exposed beams, stairs to ground floor, access to loft, built in storage cupboards and radiator. Entrance Hall
Timber door to side with glazed side panel, exposed beams and stone work, radiator and tiled floor. Cloakroom
Window to side, low level WC, wall mounted wash hand basin, tile splash back and shaver point. Bedroom One - 14'2" (4.33m) x 9'3" (2.82m)
Window to front, exposed beam, fitted wardrobes and vanity unit. Radiator. Bedroom Two - 9'4" (2.84m) x 9'3" (2.83m)
Mullion style window to front and built in double wardrobe with storage over. Bedroom Three - 9'4" (2.85m) x 9'4" (2.85m)
Mullion style window to front, double wardrobe with storage over. Radiator. Bedroom Four - 15'9" (4.79m) x 8'2" (2.5m)
Double glazed sliding patio doors to front leading out to the raised terrace, window to side, useful mezzanine storage area, exposed beams and stone work. Radiator. Shower Room
Skylight to rear, shower cubicle with electric shower, wall mounted wash hand basin, low level WC, part tiled walls, shaver point with light, and radiator. Outside Side
Approached via a sweeping blocked paved driveway, behind double timber gates, providing ample off road parking and access to the detached garage. Level lawn area with mature shrub borders, garden shed, out side light, outside tap and gated side access. Front
Enclosed southerly aspect garden being mainly laid to lawn with pleasant seating area, mature shrub borders, garden shed, steps leading up to a raised patio/seating area with further mature shrubs, outside light and gated side access to both sides. Detached Garage - 15'4" (4.67m) x 11'1" (3.37m)
Electric roller door to front, door to rear. Power and light. Material Information
Title Number: Unregistered
Tenure: Freehold
Conservation Area: Yes (Bisley)
Grade II Listed: No
Local Authority: Stroud District
Council Tax Band: G
Annual price ?3,767 (2024/25)
Electricity Supply: Mains
Gas Supply: Mains
Water Supply: Mains
Sewerage: Mains
Heating: Gas central heating
Flood Risk: No Risk
Mobile coverage: EE, Vodafone, Three, O2
Broadband Speed: Basic (22 Mbps) Ultrafast (1000 Mbps)
Satellite/Fibre TV Availability: BT, Sky, Virgin. Selling Agent
Fine & Country
17 George Street
Stroud
Gloucestershire
GL5 3DP ...
... Directions
For SAT NAV use: GL6 7BB.The property will be located behind double gates and short distance down from the Bear Inn, where George Street meets the High Street. what3words /// chiefs.fidgeted.writings Notice
Please note we have not tested any apparatus, fixtures, fittings, or services. Interested parties must undertake their own investigation into the working order of these items. All measurements are approximate and photographs provided for guidance only. Utilities
Electric: Mains Supply
Gas: Mains Supply
Water: Mains Supply
Sewerage: Mains Supply
Broadband: Unknown
Telephone: Landline Other Items
Heating: Gas Central Heating
Garden/Outside Space: Yes
Parking: Yes
Garage: YesFeatures:
- Garage
- Parking
- Garden Meer bekijken Minder bekijken Nestled within the centre of the picturesque Cotswold village of Bisley will be found this unique Cotswold stone detached former coach house enjoying a southerly aspect. This much-loved home offers well-proportioned and adaptable accommodation which is arranged over two floors. The accommodation briefly consists, sitting/dining room, office/play room, kitchen/breakfast room, utility and conservatory on the ground floor, whilst upstairs on the first floor you will find the main entrance hall, cloakroom, four bedrooms and the shower room. The property is approached via a block paved driveway providing off road parking for several vehicles and access to the detached garage. The well tended gardens are of particular note with its southerly aspect and well stocked mature shrub borders with pleasant seating area`s.This is a fabulous opportunity to acquire a property requiring a degree of updating giving purchasers the opportunity to put their own stamp on it.Amenities: - The property is situated within the centre of Bisley. A delightful old Cotswold village, full of quaint and historic properties, situated between Cheltenham and Stroud within the south-west of the Cotswolds. The village has a general store and post office only a short walk away, as are its popular primary school, two good country pubs and handsome church. A village with a real community spirit, Bisley is popular with all generations not least because it is surrounded by lovely countryside but is also very accessible. The nearest town, Stroud is located some 4 miles away. Stroud is one of Gloucestershire`s most popular market towns, situated at the convergence of the five valleys amongst the famous Cotswold countryside. A blend of rich industrial heritage and contemporary amenities. A bustling street market together with town centre shopping, pubs, restaurants and bistros. There are first class schools catering for all grades and age groups. As well, there is an excellent bus service around the area. The M5 Motorway is also close by bringing the larger cities of Gloucester, Cheltenham and Bristol within easy commuting distance. Ground Floor Kitchen/Breakfast Room - 11'3" (3.44m) x 10'0" (3.04m)
Glazed stable style door to front, Mullion style window to front, range of Farmhouse style fitted wall and base units complemented with contrasting Granite work surfaces, Butlers style sink with mixer tap, tiled splash back, fitted electric hob with oven under, built in storage cupboards, radiator and tiled flooring. Utility
Glazed door to side, work top with stainless steel single drainer sink, plumbing for washing machine, space for tumble dryer, floor mounted boiler and tiled floor. Sitting/Dining Room - 21'7" (6.59m) x 15'9" (4.79m)
Stairs to first floor, double glazed patio doors leading to the conservatory, Mullion style window to front, exposed beams, exposed stone work, fire place with exposed stone surround and log burner, two radiators and television point. Office/Play Room - 16'0" (4.87m) Max x 12'9" (3.89m) Max
Double glazed patio doors to side, window to front and radiator. Conservatory - 11'7" (3.54m) x 7'7" (2.32m)
Double glazed French doors to front, double glazed windows to all sides. Tiled floor. First Floor Landing
Window to rear, exposed beams, stairs to ground floor, access to loft, built in storage cupboards and radiator. Entrance Hall
Timber door to side with glazed side panel, exposed beams and stone work, radiator and tiled floor. Cloakroom
Window to side, low level WC, wall mounted wash hand basin, tile splash back and shaver point. Bedroom One - 14'2" (4.33m) x 9'3" (2.82m)
Window to front, exposed beam, fitted wardrobes and vanity unit. Radiator. Bedroom Two - 9'4" (2.84m) x 9'3" (2.83m)
Mullion style window to front and built in double wardrobe with storage over. Bedroom Three - 9'4" (2.85m) x 9'4" (2.85m)
Mullion style window to front, double wardrobe with storage over. Radiator. Bedroom Four - 15'9" (4.79m) x 8'2" (2.5m)
Double glazed sliding patio doors to front leading out to the raised terrace, window to side, useful mezzanine storage area, exposed beams and stone work. Radiator. Shower Room
Skylight to rear, shower cubicle with electric shower, wall mounted wash hand basin, low level WC, part tiled walls, shaver point with light, and radiator. Outside Side
Approached via a sweeping blocked paved driveway, behind double timber gates, providing ample off road parking and access to the detached garage. Level lawn area with mature shrub borders, garden shed, out side light, outside tap and gated side access. Front
Enclosed southerly aspect garden being mainly laid to lawn with pleasant seating area, mature shrub borders, garden shed, steps leading up to a raised patio/seating area with further mature shrubs, outside light and gated side access to both sides. Detached Garage - 15'4" (4.67m) x 11'1" (3.37m)
Electric roller door to front, door to rear. Power and light. Material Information
Title Number: Unregistered
Tenure: Freehold
Conservation Area: Yes (Bisley)
Grade II Listed: No
Local Authority: Stroud District
Council Tax Band: G
Annual price ?3,767 (2024/25)
Electricity Supply: Mains
Gas Supply: Mains
Water Supply: Mains
Sewerage: Mains
Heating: Gas central heating
Flood Risk: No Risk
Mobile coverage: EE, Vodafone, Three, O2
Broadband Speed: Basic (22 Mbps) Ultrafast (1000 Mbps)
Satellite/Fibre TV Availability: BT, Sky, Virgin. Selling Agent
Fine & Country
17 George Street
Stroud
Gloucestershire
GL5 3DP ...
... Directions
For SAT NAV use: GL6 7BB.The property will be located behind double gates and short distance down from the Bear Inn, where George Street meets the High Street. what3words /// chiefs.fidgeted.writings Notice
Please note we have not tested any apparatus, fixtures, fittings, or services. Interested parties must undertake their own investigation into the working order of these items. All measurements are approximate and photographs provided for guidance only. Utilities
Electric: Mains Supply
Gas: Mains Supply
Water: Mains Supply
Sewerage: Mains Supply
Broadband: Unknown
Telephone: Landline Other Items
Heating: Gas Central Heating
Garden/Outside Space: Yes
Parking: Yes
Garage: YesFeatures:
- Garage
- Parking
- Garden Immerso nel centro del pittoresco villaggio di Bisley nel Cotswold, si trova questa ex rimessa per carrozze indipendente in pietra unica nel suo genere, che gode di un aspetto meridionale. Questa casa molto amata offre alloggi ben proporzionati e adattabili, disposti su due piani. L'alloggio è composto brevemente da salotto/sala da pranzo, ufficio/sala giochi, cucina/sala colazione, ripostiglio e giardino d'inverno al piano terra, mentre al piano superiore al primo piano si trovano l'ingresso principale, il guardaroba, quattro camere da letto e il bagno con doccia. Alla proprietà si accede tramite un vialetto lastricato a blocchi che fornisce un parcheggio fuori strada per diversi veicoli e l'accesso al garage indipendente. I giardini ben curati sono di particolare nota con il suo aspetto meridionale e ben fornito di bordi di arbusti maturi con piacevoli aree salotto. Questa è una favolosa opportunità per acquisire una proprietà che richiede un grado di aggiornamento che dà agli acquirenti l'opportunità di mettere il proprio timbro su di esso.Servizi: - La struttura è situata nel centro di Bisley. Un delizioso vecchio villaggio delle Cotswold, ricco di proprietà pittoresche e storiche, situato tra Cheltenham e Stroud, nel sud-ovest delle Cotswolds. Il villaggio ha un emporio e un ufficio postale a pochi passi di distanza, così come la sua famosa scuola elementare, due buoni pub di campagna e una bella chiesa. Un villaggio con un vero spirito comunitario, Bisley è popolare tra tutte le generazioni non da ultimo perché è circondato da una splendida campagna ma è anche molto accessibile. La città più vicina, Stroud, si trova a circa 4 miglia di distanza. Stroud è una delle città più popolari del Gloucestershire, situata alla convergenza delle cinque valli nella famosa campagna del Cotswold. Una miscela di ricco patrimonio industriale e servizi moderni. Un vivace mercato di strada insieme a negozi del centro città, pub, ristoranti e bistrot. Ci sono scuole di prima classe che si rivolgono a tutti i gradi e a tutte le età. Inoltre, c'è un eccellente servizio di autobus intorno alla zona. Anche l'autostrada M5 si trova nelle vicinanze, portando le città più grandi di Gloucester, Cheltenham e Bristol a breve distanza dai pendolari. Pianterreno Cucina/Sala colazione - 11'3" (3,44 m) x 10'0" (3,04 m)
Porta vetrata in stile stalla sul davanti, finestra in stile montante sul davanti, gamma di pareti attrezzate in stile rustico e unità base completate da superfici di lavoro in granito a contrasto, lavello in stile maggiordomo con miscelatore, paraspruzzi piastrellato, piano cottura elettrico montato con forno sotto, armadi a muro, radiatore e pavimento piastrellato. Utilità
Porta vetrata laterale, piano di lavoro con lavello a sgocciolatoio singolo in acciaio inox, impianto idraulico per lavatrice, spazio per asciugatrice, caldaia a pavimento e pavimento piastrellato. Soggiorno/Sala da pranzo - 21'7" (6,59 m) x 15'9" (4,79 m)
Scale al primo piano, porte finestre con doppi vetri che conducono al giardino d'inverno, finestra in stile montante sul davanti, travi a vista, lavori in pietra a vista, caminetto con cornice in pietra a vista e stufa a legna, due radiatori e punto TV. Ufficio/Sala giochi - 16'0" (4,87 m) max x 12'9" (3,89 m) max
Porte finestre con doppi vetri laterali, finestra frontale e radiatore. Conservatorio - 11'7" (3,54 m) x 7'7" (2,32 m)
Porte francesi con doppi vetri sul davanti, finestre con doppi vetri su tutti i lati. Pavimento piastrellato. Pianterreno Atterraggio
Finestra sul retro, travi a vista, scale per il piano terra, accesso al soppalco, armadi a muro e radiatore. Atrio
Porta in legno laterale con pannello laterale vetrato, travi a vista e lavori in pietra, radiatore e pavimento piastrellato. Guardaroba
Finestra laterale, WC a livello basso, lavabo sospeso, paraspruzzi in piastrelle e punto rasoio. Camera da letto uno - 14'2" (4,33 m) x 9'3" (2,82 m)
Finestra sul davanti, trave a vista, armadi a muro e mobile lavabo. Radiatore. Camera da letto due - 9'4" (2,84 m) x 9'3" (2,83 m)
Finestra in stile montante sul davanti e doppio armadio a muro con ripostiglio sopra. Camera da letto tre - 9'4" (2,85 m) x 9'4" (2,85 m)
Finestra in stile montante sul davanti, doppio armadio con ripostiglio. Radiatore. Camera da letto quattro - 15'9" (4,79 m) x 8'2" (2,5 m)
Porte finestre scorrevoli con doppi vetri sul davanti che conducono alla terrazza rialzata, finestra sul lato, utile ripostiglio soppalco, travi a vista e lavori in pietra. Radiatore. Bagno con doccia
Lucernario sul retro, box doccia con doccia elettrica, lavabo sospeso, WC a basso livello, pareti parzialmente piastrellate, punto rasoio con luce e radiatore. Fuori Lato
Accesso tramite un ampio vialetto lastricato bloccato, dietro doppi cancelli in legno, che offre un ampio parcheggio fuori strada e l'accesso al garage indipendente. Prato pianeggiante con bordi di arbusti maturi, casetta da giardino, luce laterale esterna, rubinetto esterno e accesso laterale recintato. Fronte
Giardino recintato esposto a sud principalmente posato a prato con piacevole area salotto, bordi di arbusti maturi, casetta da giardino, gradini che conducono a un patio rialzato / area salotto con ulteriori arbusti maturi, luce esterna e accesso laterale recintato su entrambi i lati. Garage indipendente - 15'4" (4,67 m) x 11'1" (3,37 m)
Porta avvolgibile elettrica anteriore, porta posteriore. Potenza e luce. Informazioni sul materiale
Numero del titolo: Non registrato
Possesso: Freehold
Area di conservazione: Sì (Bisley)
Grado II elencato: No
Autorità locale: Distretto di Stroud
Fascia fiscale comunale: G
Prezzo annuale 3.767 euro (2024/25)
Alimentazione elettrica: Rete elettrica
Alimentazione del gas: Rete
Approvvigionamento idrico: Rete idrica
Rete fognaria: Rete idrica
Riscaldamento: Riscaldamento centralizzato a gas
Rischio di alluvione: nessun rischio
Copertura mobile: EE, Vodafone, Three, O2
Velocità della banda larga: base (22 Mbps) ultraveloce (1000 Mbps)
Disponibilità TV satellitare/fibra: BT, Sky, Virgin. Agente di vendita
Fine & Country
Via Giorgio 17
Stroud
Gloucestershire
GL5 3DP ...
... Indicazioni
Per SAT NAV utilizzare: GL6 7BB.La proprietà sarà situata dietro doppi cancelli e a breve distanza dal Bear Inn, dove George Street incontra High Street. what3words /// capi.fidgeted.writings Avviso
Si prega di notare che non abbiamo testato alcun apparato, infisso, raccordo o servizio. Le parti interessate devono avviare un'indagine sull'ordine di funzionamento di tali prodotti. Tutte le misure sono approssimative e le fotografie sono fornite solo a titolo indicativo. Utilità
Elettrico: Alimentazione di rete
Gas: Alimentazione di rete
Acqua: Alimentazione di rete
Rete fognaria: Alimentazione di rete
Banda larga: Sconosciuto
Telefono: Rete fissa Altri Articoli
Riscaldamento: Riscaldamento centralizzato a gas
Giardino/Spazio esterno: Sì
Parcheggio: Sì
Garage: SìFeatures:
- Garage
- Parking
- Garden