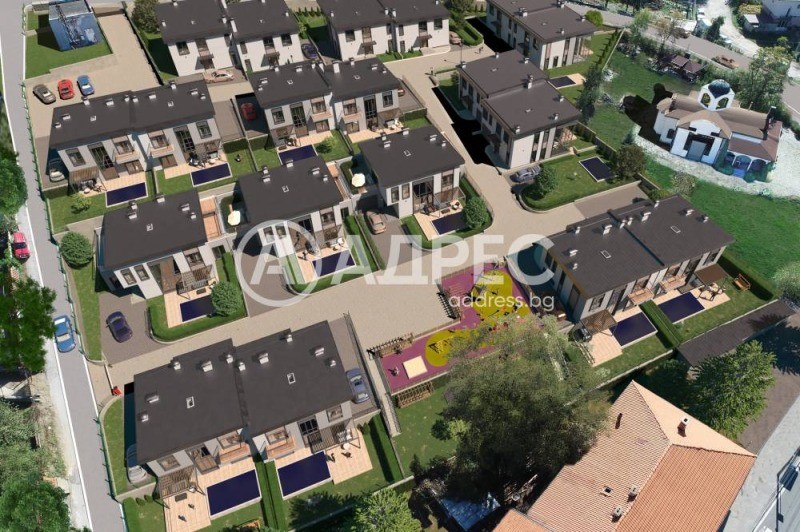EUR 641.838
335 m²
