EUR 460.000
EUR 650.000
EUR 495.000
EUR 490.000
EUR 580.000
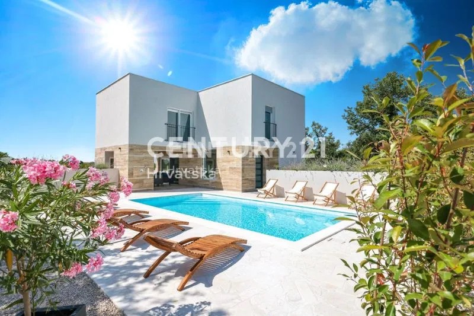
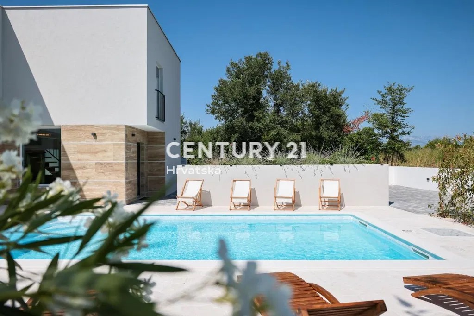
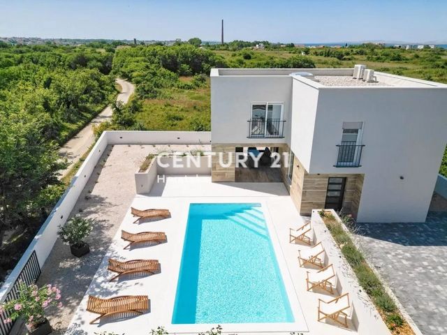
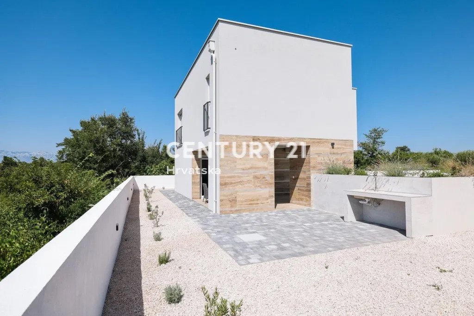
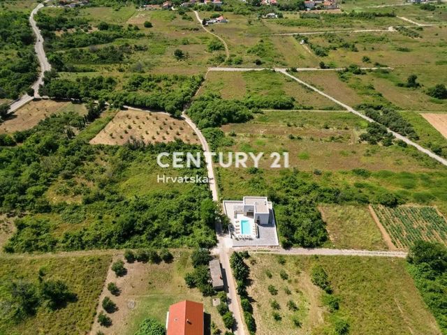
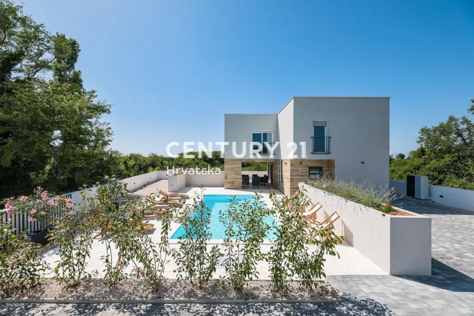
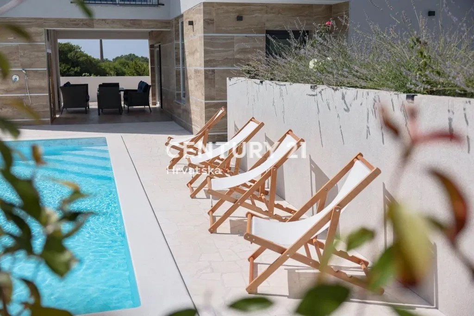
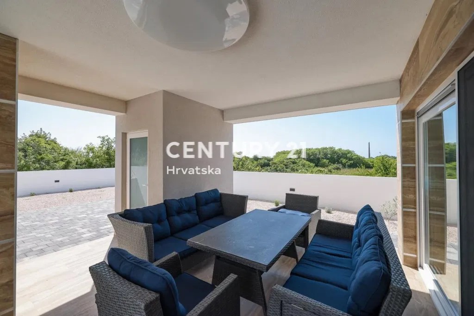
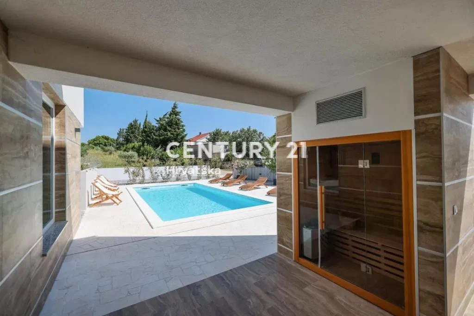
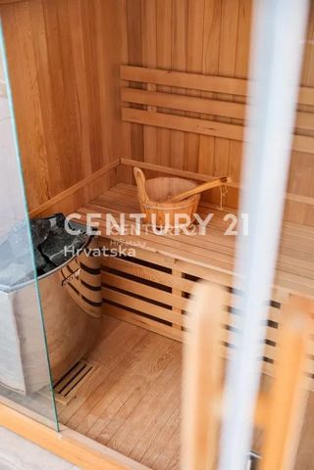
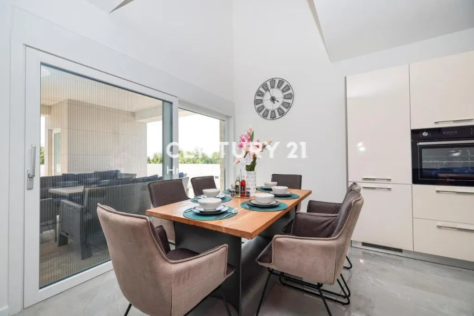
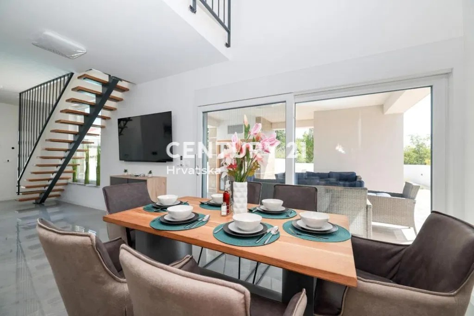
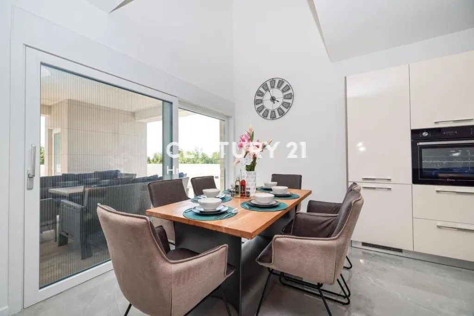
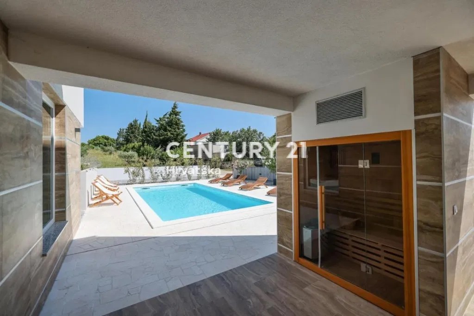
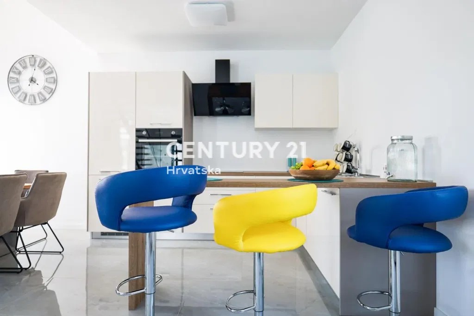
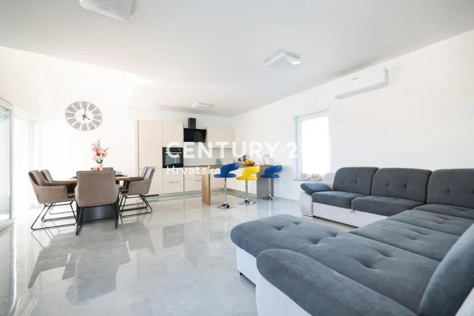
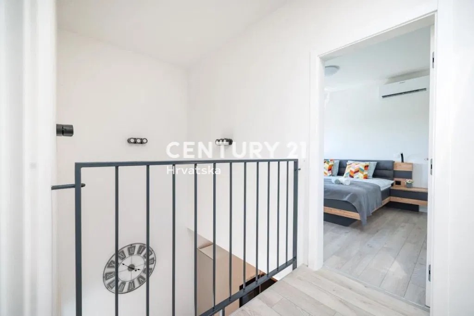
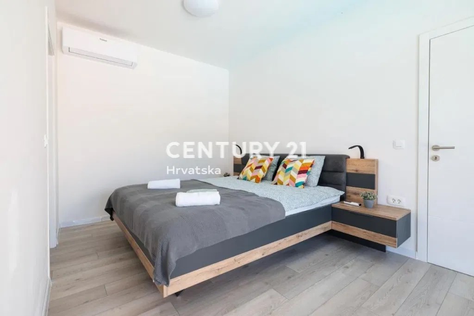
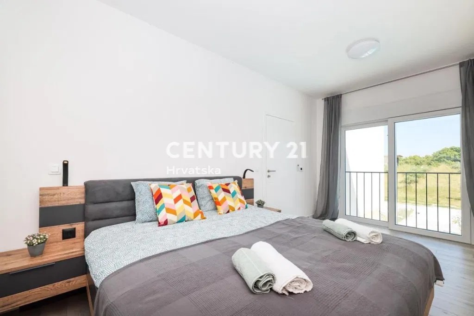
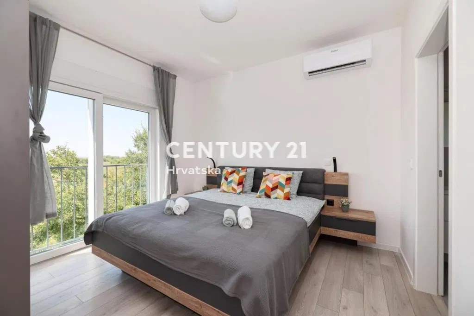
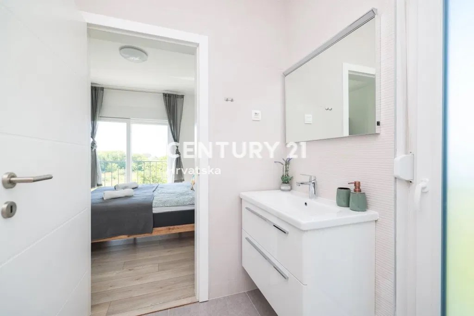
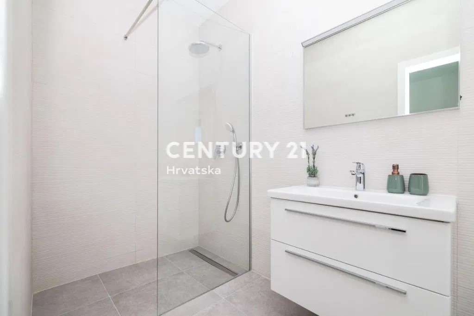
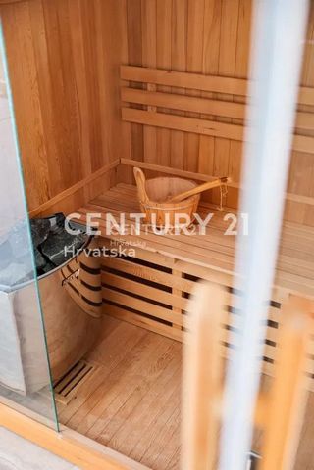
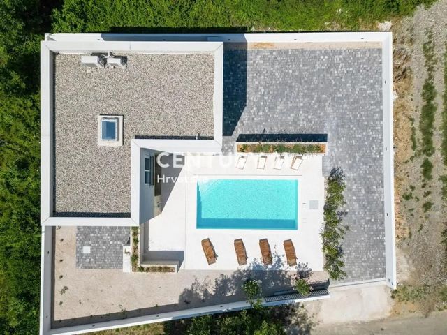
- Bathroom: 3.7 m2
- Storage: 5 m2
- Hallway with staircase: 5.4 m2
- Covered terrace: 17.5 m2
- Sauna: 1.4 m2
- Toilet: 1.5 m2
- Pool: 32 m2,
- Two outdoor parking spacesThe staircase leads to the first floor, where there are three modernly equipped bedrooms, each with its own bathroom.The area of the first floor is 88.7 m2 and consists of:
- Bedroom 1: 11 m2
- Bedroom 2: 15.6 m2
- Bedroom 3: 16.5 m2
- Bathroom 1: 4.5 m2
- Bathroom 2: 4.5 m2
- Bathroom 3: 4.5 m2
- Hallway: 5.9 m2Construction quality:
- The house has prepared connections for the water supply and sewage system and will be connected when completed.
- Currently, a waterproof water cistern with a capacity of 10,000L is used for drinking water, and the hydropack pump is located in the storage.
- Wastewater is drained through a waterproof collection pit with a capacity of 15,000 L.
- Heat pumps and underfloor heating.
- Load-bearing walls are 25 cm thick.
- Thermal insulation made of 10 cm polystyrene.
- Ceramic tiles on the floors, laminate in the bedrooms.
- PVC joinery with double IZO glazing and shading blinds.For this beautiful property and arrangements for viewing, we are at your disposal:CENTURY 21 Lider Real Estate
...
...
Features:
- Garden
- SwimmingPool Meer bekijken Minder bekijken NIN - ENVIRONS, Belle villa avec piscine et sauna CENTURY 21 intervient dans la vente d’une belle maison individuelle avec piscine, jardin spacieux et sauna. Il est situé non loin de la ville de Nin et se trouve à seulement 1680 m de la mer. L’unicité de cette charmante villa réside dans son emplacement dans un quartier calme, entouré de verdure, ce qui en fait un excellent endroit pour ceux qui désirent l’intimité et la tranquillité. À quelques minutes de route, vous pourrez visiter de nombreuses attractions touristiques intéressantes dans les environs : la ville historique de Nin et l’église de Sainte-Croix, diverses criques aux eaux cristallines dans la région de Vrsi, l’île intrigante de Zečevo et le magnifique lagon de baignade à Ljubač. De nombreuses pistes cyclables ouvrent la possibilité d’un tourisme sportif actif. La villa a une surface résidentielle nette utilisable de 113,30 m2 sur un terrain de 552 m2 avec une piscine de 32 m2.La villa est répartie sur deux niveaux, au rez-de-chaussée et au premier étage :Au rez-de-chaussée, nous avons une cohésion entre l’intérieur et l’extérieur grâce à de grandes surfaces vitrées qui fournissent beaucoup de soleil, ce qui rend l’espace ouvert de la cuisine, de la salle à manger et du salon encore plus beau. Les sols sont faits de carreaux de céramique de haute qualité. La cuisine moderne est équipée d’appareils électroménagers contemporains et d’un îlot qui surplombe tout l’espace. À côté du salon se trouve une salle de bain et un débarras. Du salon et de la salle à manger, nous sortons vers la terrasse couverte, qui dispose également d’un sauna. Lors de la conception de la villa, la fonctionnalité a été prise en compte, il y a donc aussi une douche extérieure et des toilettes séparées dans la cour.Le jardin est complété par des plantes décoratives, des espaces paysagers et un espace de bronzage au bord de la piscine. Toute la zone autour de la piscine est pavée de dalles de pierre. L’extérieur de la propriété combine un design moderne avec des éléments dalmates traditionnels.La superficie du rez-de-chaussée est de 66,9 m2 : - Salon, salle à manger, cuisine : 33,8 m2
- Salle de bain : 3.7 m2
- Stockage : 5 m2
- Couloir avec escalier : 5,4 m2
- Terrasse couverte : 17,5 m2
- Sauna : 1,4 m2
- Toilettes : 1,5 m2
- Piscine : 32 m2,
- Deux places de parking extérieuresL’escalier mène au premier étage, où se trouvent trois chambres équipées de manière moderne, chacune avec sa propre salle de bain.La superficie du premier étage est de 88,7 m2 et se compose de :
- Chambre 1 : 11 m2
- Chambre 2 : 15,6 m2
- Chambre 3 : 16,5 m2
- Salle de bain 1 : 4,5 m2
- Salle de bain 2 : 4,5 m2
- Salle de bain 3 : 4,5 m2
- Couloir : 5,9 m2Qualité de construction :
- La maison a préparé des raccordements pour l’approvisionnement en eau et le système d’égouts et sera raccordée une fois terminé.
- Actuellement, une citerne d’eau étanche d’une capacité de 10 000 litres est utilisée pour l’eau potable, et la pompe hydropack est située dans le stockage.
- Les eaux usées sont évacuées par une fosse de collecte étanche d’une capacité de 15 000 L.
- Pompes à chaleur et chauffage au sol.
- Les murs porteurs ont une épaisseur de 25 cm.
- Isolation thermique en polystyrène de 10 cm.
- Céramique sur les sols, stratifié dans les chambres.
- Menuiseries en PVC avec double vitrage IZO et stores ombragers.Pour cette belle propriété et les dispositions à visiter, nous sommes à votre disposition :CENTURY 21 Lider Immobilier
...
...
Features:
- Garden
- SwimmingPool NIN - SURROUNDINGS, Beautiful villa with pool and sauna CENTURY 21 mediates in the sale of a beautiful detached house with a pool, spacious garden, and sauna. It is located not far from the town of Nin and is only 1680 m away from the sea. The uniqueness of this charming villa lies in its location in a quiet area, surrounded by greenery, making it an excellent spot for those who desire privacy and tranquility. Just a few minutes' drive away, you can visit numerous interesting tourist attractions in the vicinity: the historic town of Nin and the Church of St. Cross, various coves with crystal clear waters in the area of Vrsi, the intriguing island of Zečevo, and the beautiful swimming lagoon in Ljubač. Numerous cycling trails open up the possibility of active sports tourism. The villa has a net usable residential area of 113.30 m2 on a plot of 552 m2 with a pool of 32 m2.The villa is spread over two levels, ground floor and first floor:On the ground floor, we have a cohesion between the interior and exterior thanks to large glass surfaces that provide plenty of sunlight, making the open space of the kitchen, dining area, and living room even more beautiful. The floors are made of high-quality ceramic tiles. The modern kitchen is equipped with contemporary appliances and an island that oversees the entire space. Next to the living room is a bathroom and a storage room. From the living room and dining area, we exit to the covered terrace, which also has a sauna. When designing the villa, functionality was considered, so there is also an outdoor shower and a separate toilet in the yard.The garden is complemented by decorative plants, landscaped areas, and a sunbathing space by the pool. The entire area around the pool is paved with stone slabs. The exterior of the property combines modern design with traditional Dalmatian elements.The ground floor area is 66.9 m2: - Living room, dining area, kitchen: 33.8 m2
- Bathroom: 3.7 m2
- Storage: 5 m2
- Hallway with staircase: 5.4 m2
- Covered terrace: 17.5 m2
- Sauna: 1.4 m2
- Toilet: 1.5 m2
- Pool: 32 m2,
- Two outdoor parking spacesThe staircase leads to the first floor, where there are three modernly equipped bedrooms, each with its own bathroom.The area of the first floor is 88.7 m2 and consists of:
- Bedroom 1: 11 m2
- Bedroom 2: 15.6 m2
- Bedroom 3: 16.5 m2
- Bathroom 1: 4.5 m2
- Bathroom 2: 4.5 m2
- Bathroom 3: 4.5 m2
- Hallway: 5.9 m2Construction quality:
- The house has prepared connections for the water supply and sewage system and will be connected when completed.
- Currently, a waterproof water cistern with a capacity of 10,000L is used for drinking water, and the hydropack pump is located in the storage.
- Wastewater is drained through a waterproof collection pit with a capacity of 15,000 L.
- Heat pumps and underfloor heating.
- Load-bearing walls are 25 cm thick.
- Thermal insulation made of 10 cm polystyrene.
- Ceramic tiles on the floors, laminate in the bedrooms.
- PVC joinery with double IZO glazing and shading blinds.For this beautiful property and arrangements for viewing, we are at your disposal:CENTURY 21 Lider Real Estate
...
...
Features:
- Garden
- SwimmingPool