EUR 600.000
EUR 600.000
EUR 579.000
3 slk
170 m²
EUR 575.000
5 k
167 m²
EUR 600.000
3 slk
141 m²
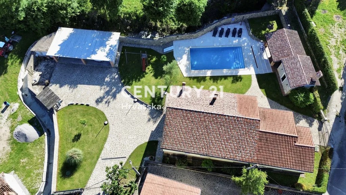
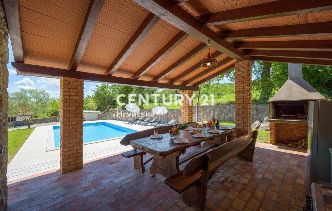
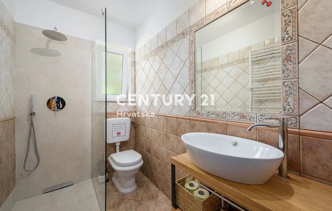
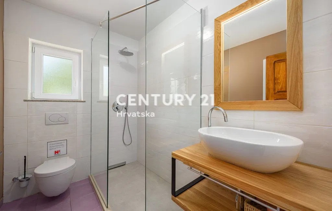
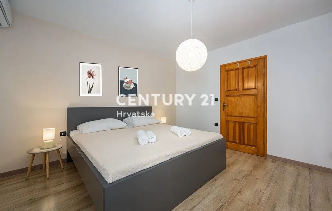
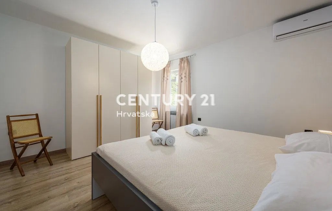
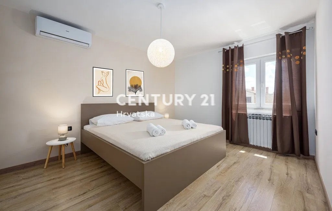
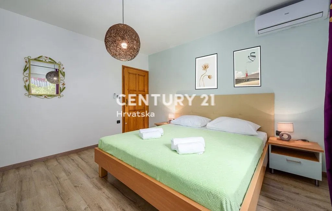
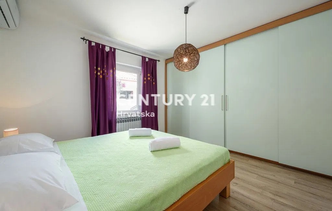
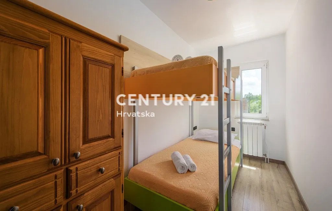
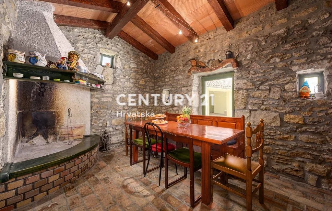
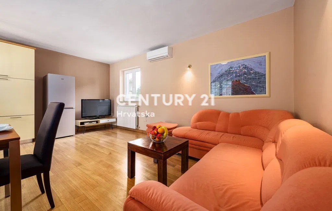
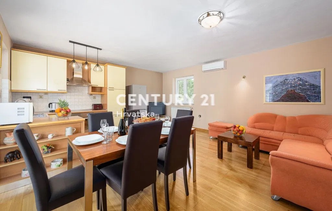
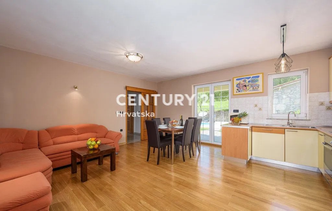
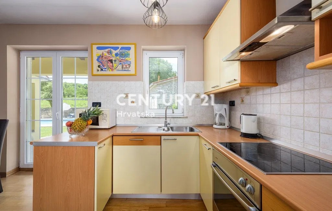
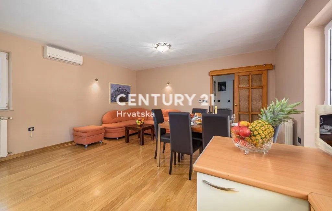
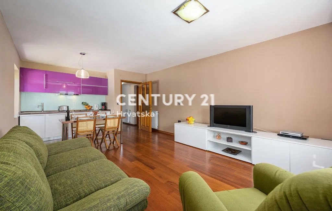
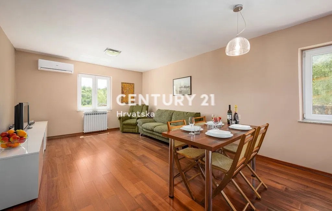
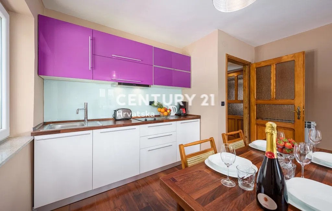

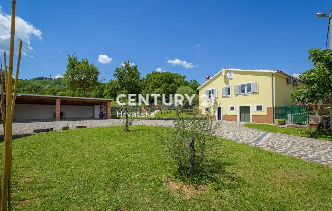
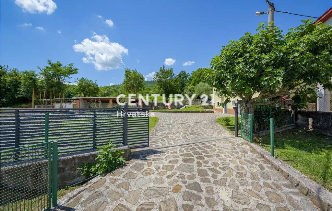
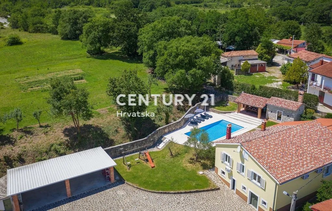
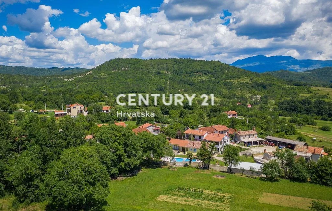
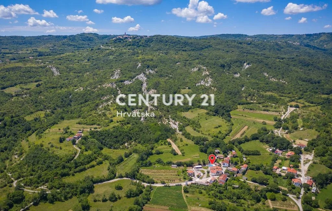
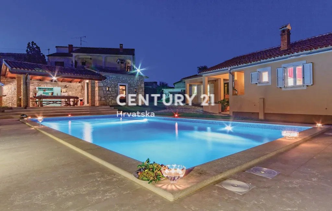
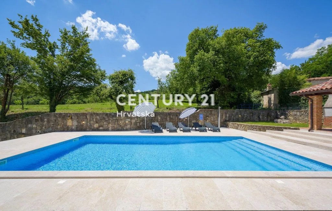
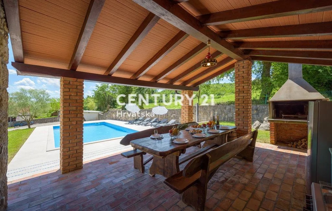
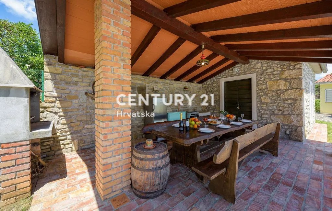
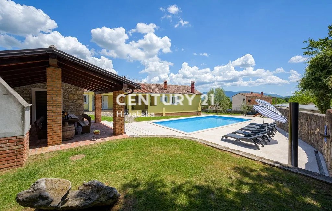
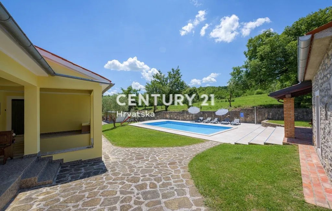
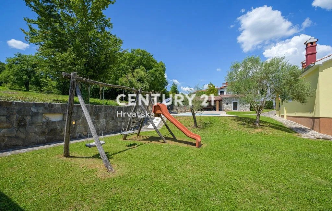
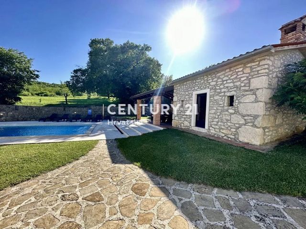
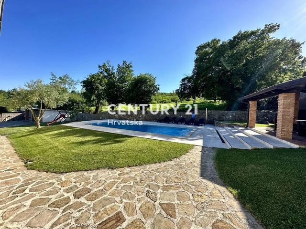
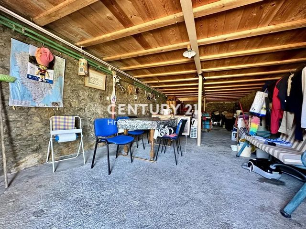
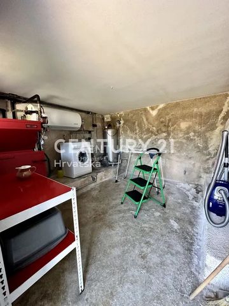
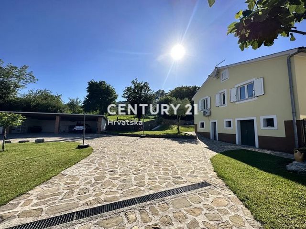
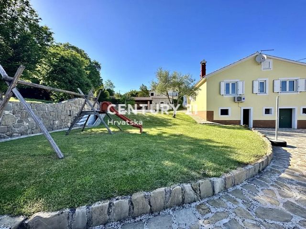
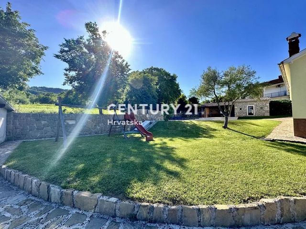
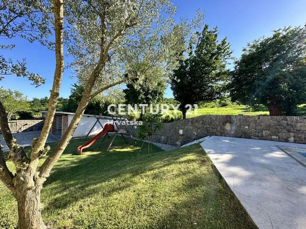
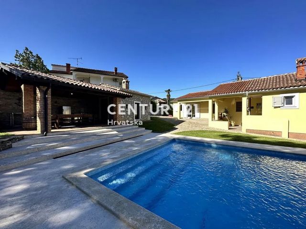
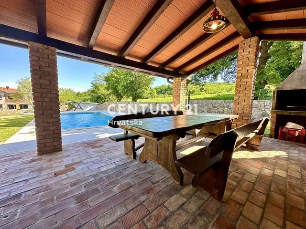
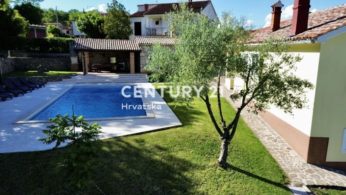
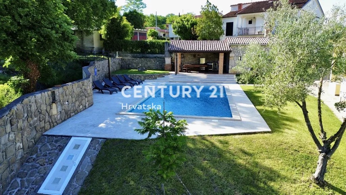
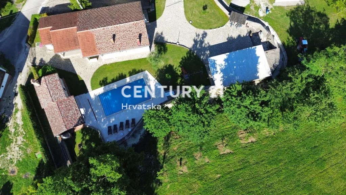

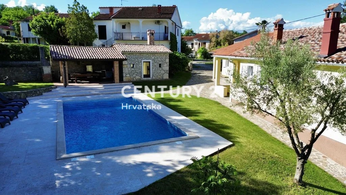
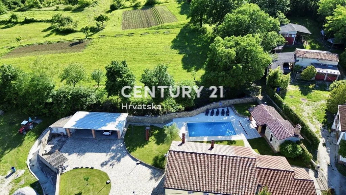
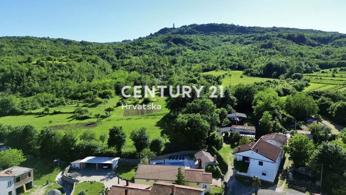
two bedrooms
bathrooms
So the building has 2 kitchens, 4 bedrooms and two bathrooms with a total area of 158 m2. All furniture is made to measure and of top quality. Heating and cooling: pellet central heating and air conditioning in all rooms. In the yard of the house there is a swimming pool of 57 m2, and next to the pool there is an auxiliary facility of 61 m2 where there is an outdoor kitchen and a large table with a fireplace for grilling on the outside and with an indoor fireplace and a dining table in the closed part of the building. The house has a large tavern with an area of 100 m2, which can be arranged as desired (wine cellar, space for socializing...) There is an additional toilet in the 80 m2 garage. The environment is calm and full of greenery. It is an object ideal for living, but also for tourism. A completely established tourism business can be taken over from the current owners. The property is neat. Meer bekijken Minder bekijken LABIN, PIĆAN, ROMANTIC ISTRIAN HOUSE WITH SWIMMING POOL AND BEAUTIFUL GARDEN In a quiet location of a small village at the foot of the Istrian town of Pićna, we are selling a nice house with two residential units on a plot of 1450 m2. It is a traditional Istrian house built before 1968, which has been renovated several times. The last major renovation was in 2020, when the facade was renovated and the carpentry of the entire house was changed. The house consists of two residential units that can function together or separately (they are connected by a corridor that can be closed). Each residential unit consists of: kitchen with dining room and living room with access to the terrace
two bedrooms
bathrooms
So the building has 2 kitchens, 4 bedrooms and two bathrooms with a total area of 158 m2. All furniture is made to measure and of top quality. Heating and cooling: pellet central heating and air conditioning in all rooms. In the yard of the house there is a swimming pool of 57 m2, and next to the pool there is an auxiliary facility of 61 m2 where there is an outdoor kitchen and a large table with a fireplace for grilling on the outside and with an indoor fireplace and a dining table in the closed part of the building. The house has a large tavern with an area of 100 m2, which can be arranged as desired (wine cellar, space for socializing...) There is an additional toilet in the 80 m2 garage. The environment is calm and full of greenery. It is an object ideal for living, but also for tourism. A completely established tourism business can be taken over from the current owners. The property is neat.